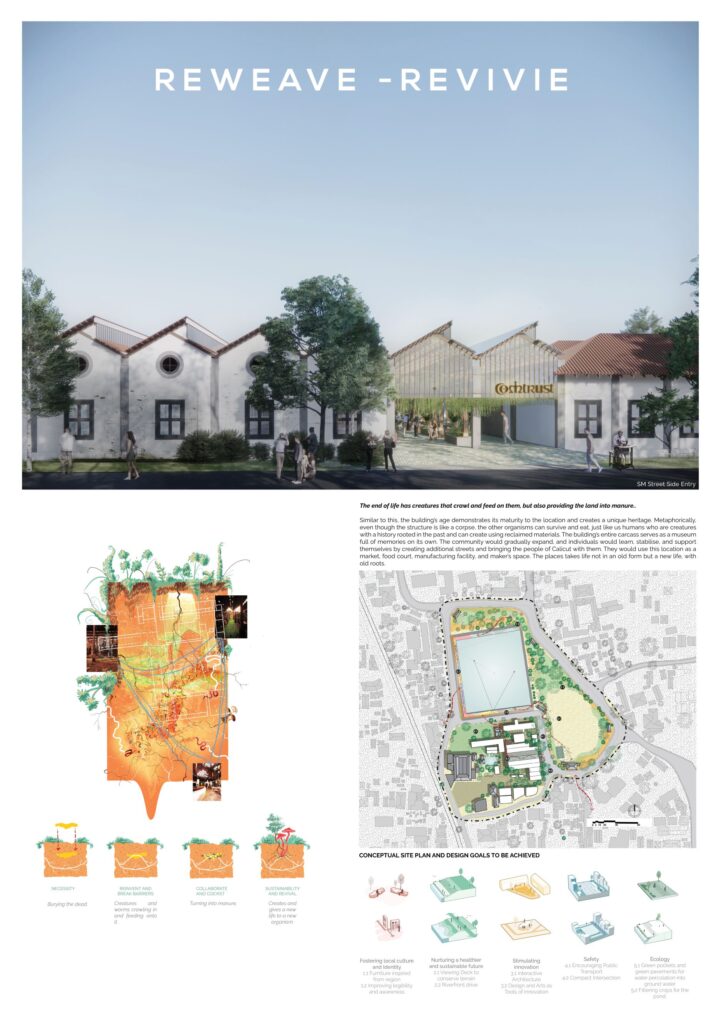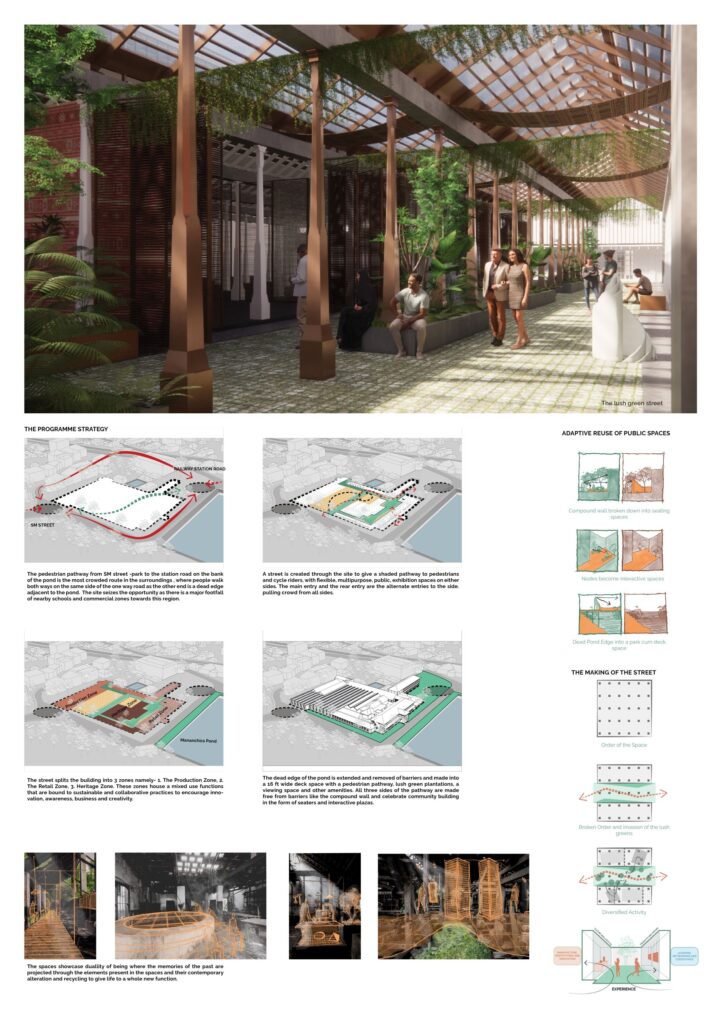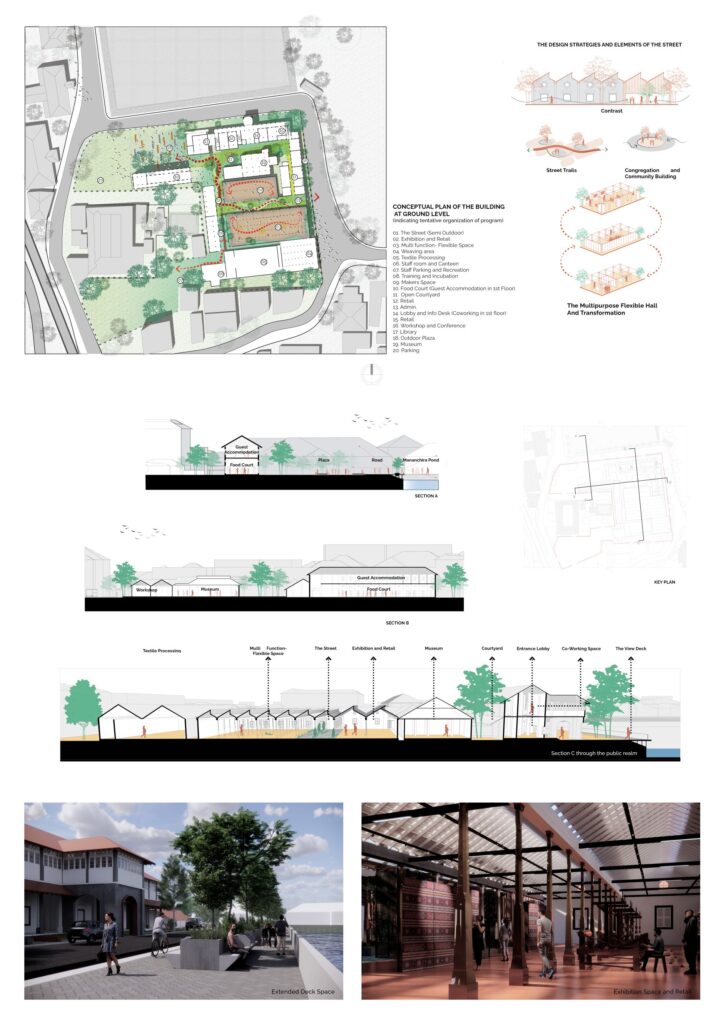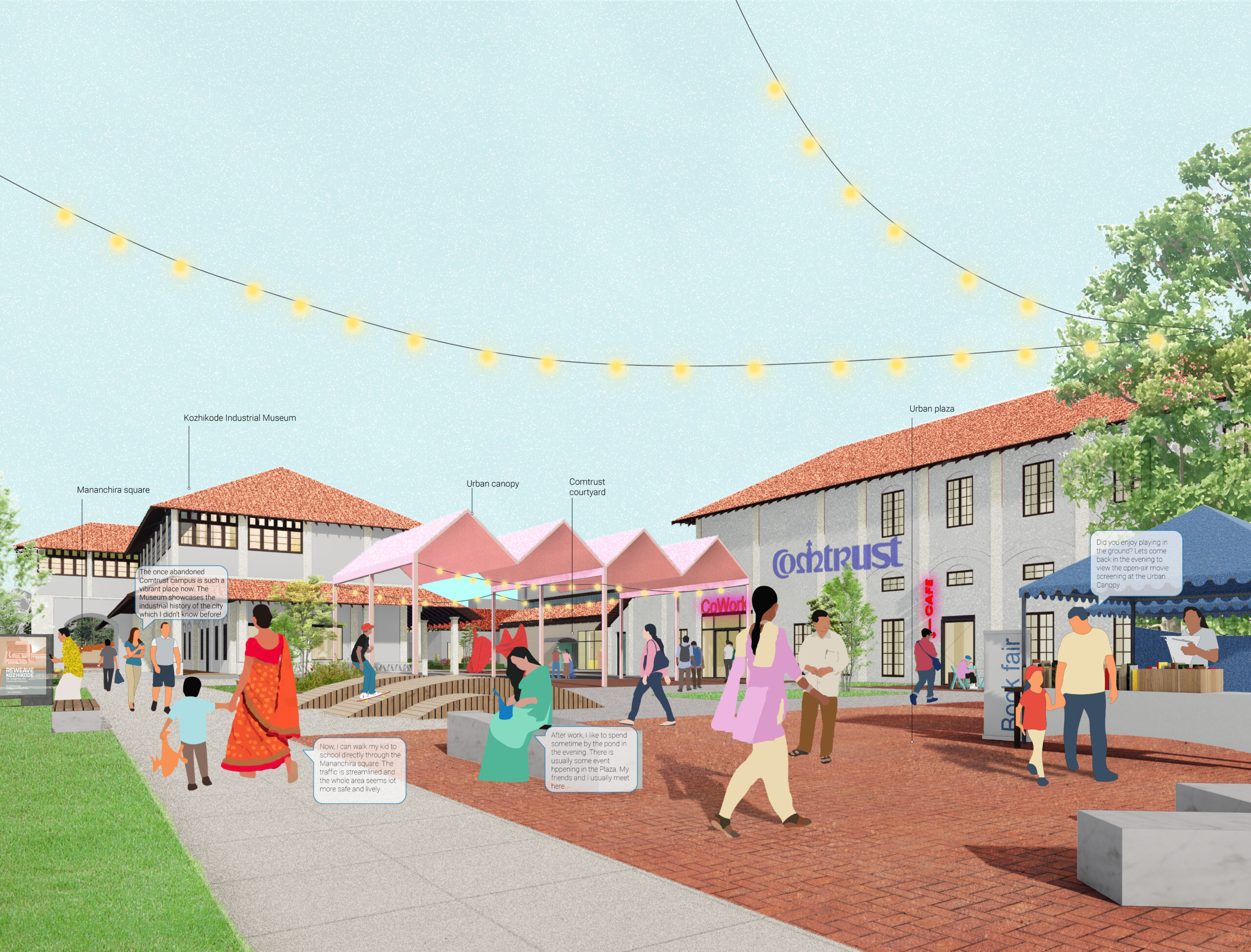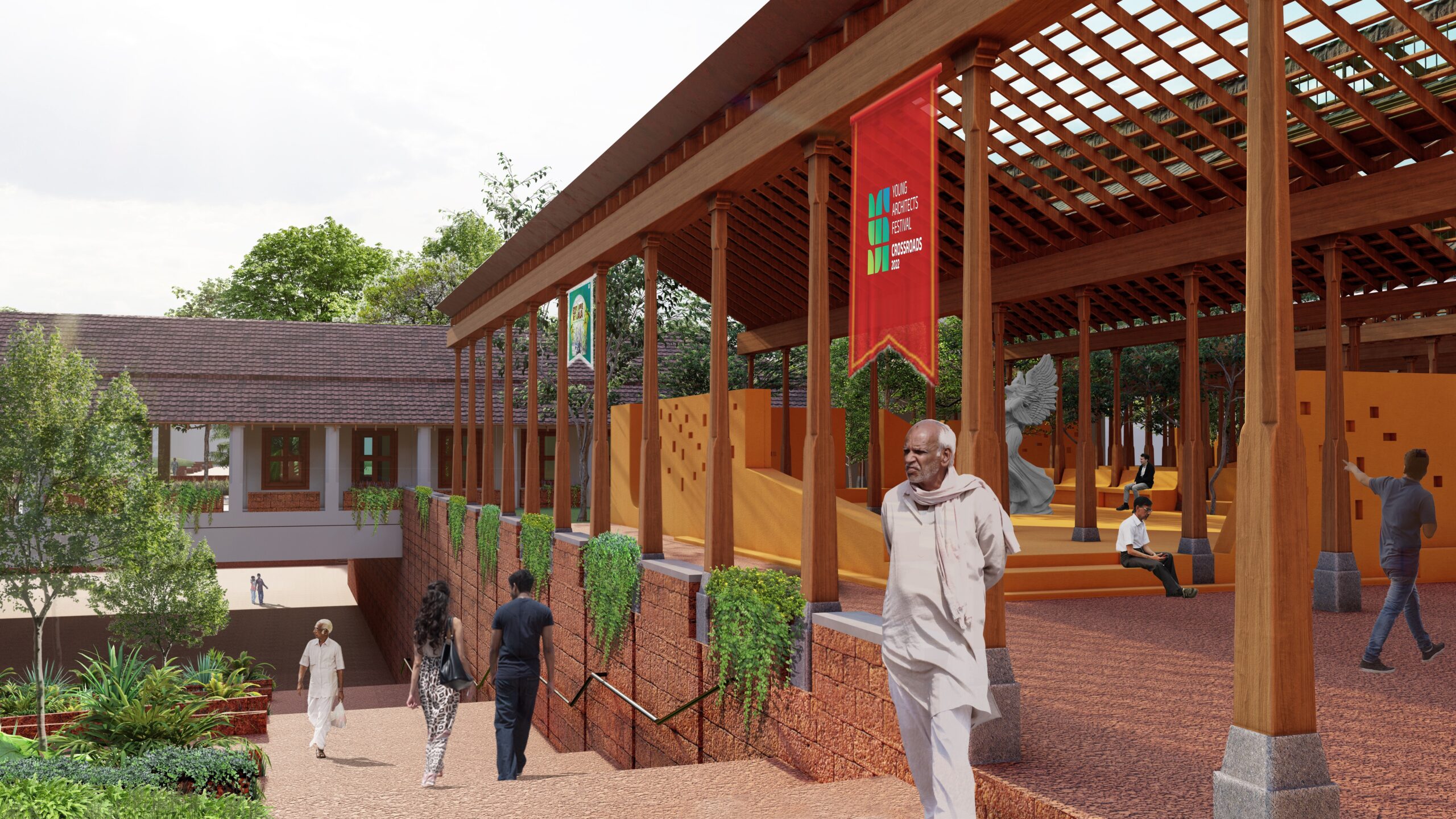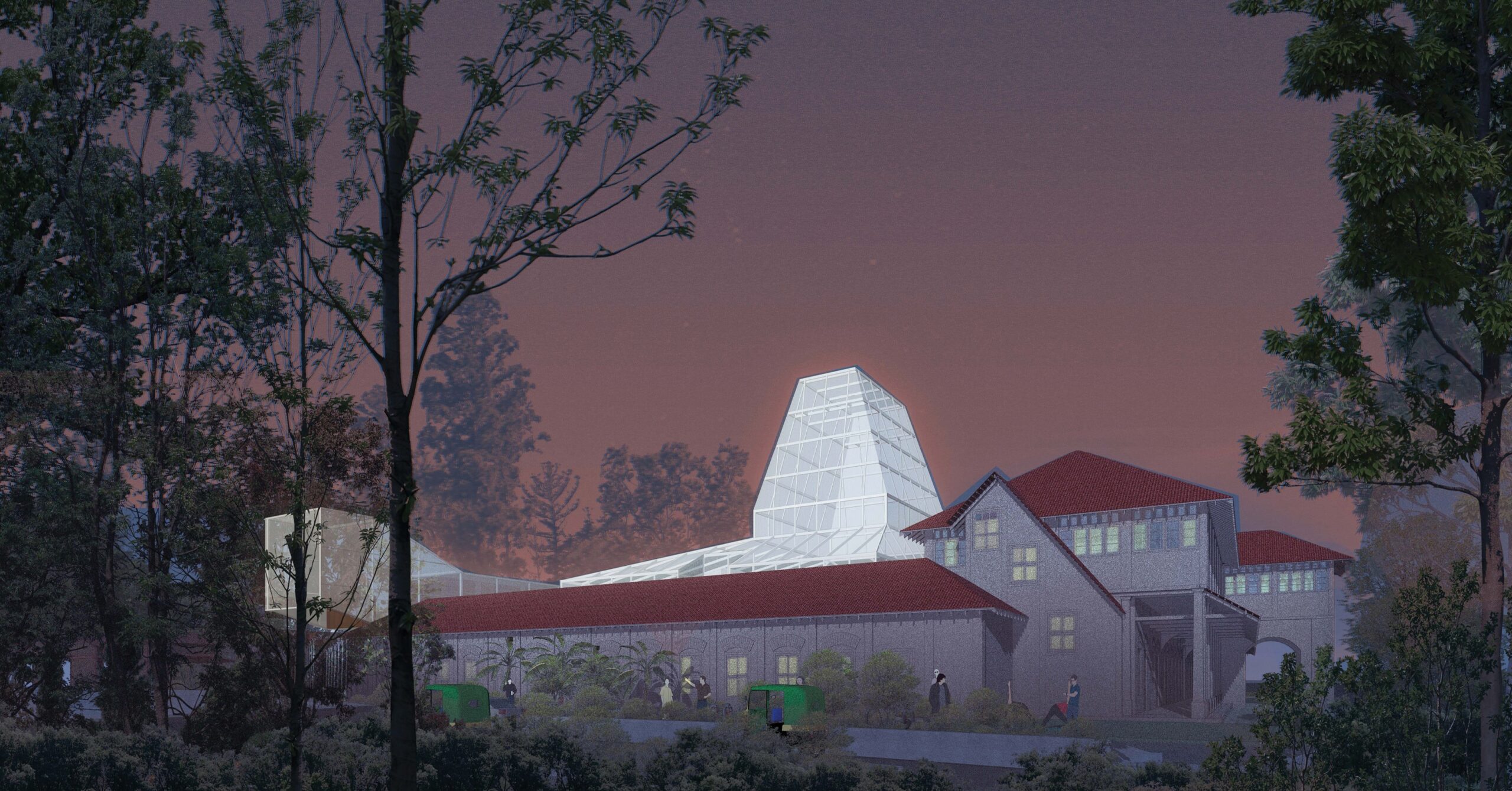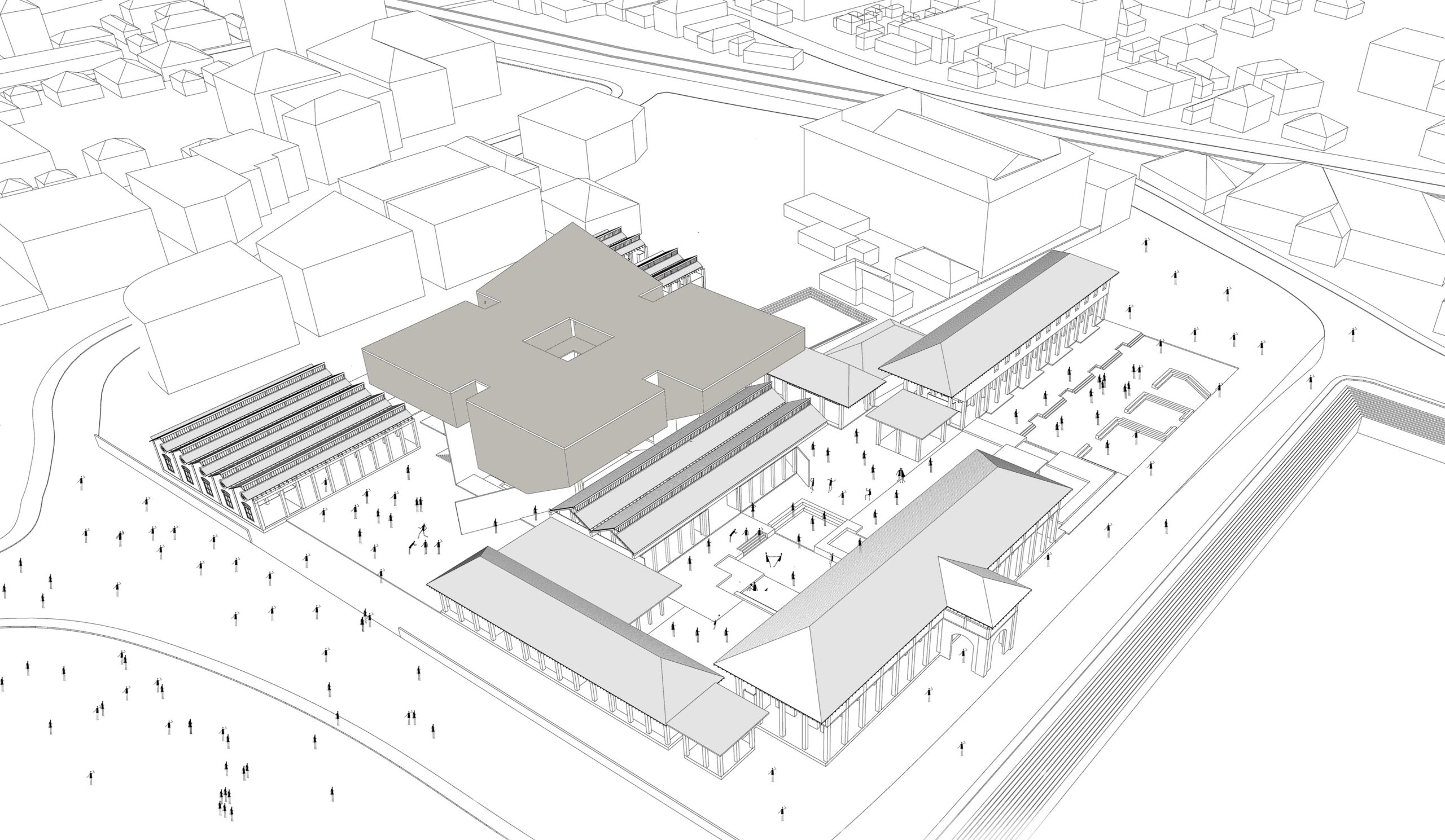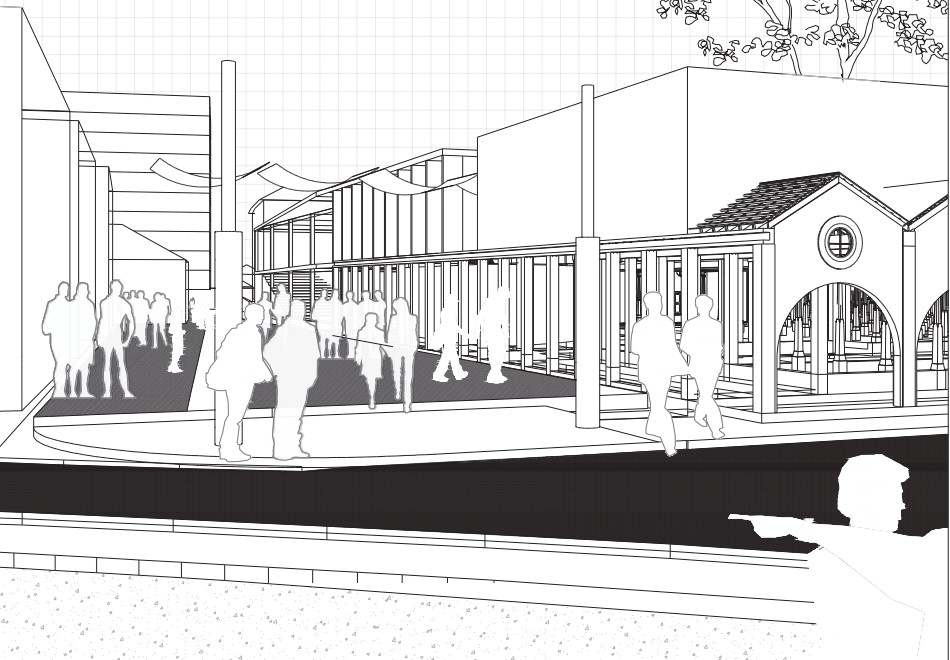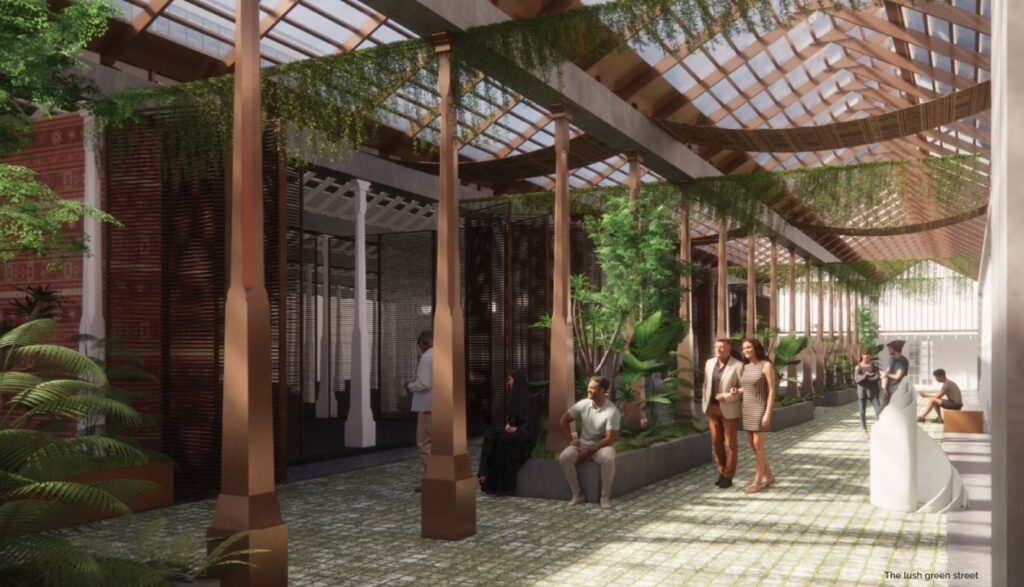
Sudharshan TC, Janhvi Multani, JK Jayakanth, Mohammed Ilyas Quraishi U.P, Narayanan, Akshai Pranav, and Talluru Namdev‘s Reweave – Revive was chosen as the finalist in the Reweave Kozhikode Competition, held at YAF, by the IIA Calicut Centre.
The site, Comtrust weaving factory sits silently amidst a vibrant city centre. The almost poetic silence adorned with the architecture of the past and worn-out weaving facilities adds a unique character on its own. The site has a massive dynamic and potential to help the context and if used wisely it could help impact Kozhikode as a city at large.
“Reweave” the very fitting title of the competition, makes us wonder if the area in consideration is a fabric in some sense. If so how is it threaded? What’s the beauty of this fabric? Are there voids in the fabric? Is Comtrust Weaving factory a void that needs to be stitched back in place? With a metaphorical understanding of the problem, we began to see the loose threads, the functions that are disconnected, and the spaces that are interfered with because of this void.
Our design strategy was to expand the existing functions around the site into the site, in a way letting them all flow through organically. Creating streets and public spaces in the proposed multi-functional building. The proposal simply aims to fit the building into its own ecosystem while questioning and addressing the revival and heritage of the Comtrust weaving factory.
/ Amidst the city fabric,
Building its own fabric,
Creating its own identity,
The Comtrust weaving company,
Created its legacy.
Now shut for some setbacks,
Can we revive it with a jack?
A tailored community in the sea of diversity.
A Comtrust company of weaving factory was back then a flourishing company, with trade from various places. The Comtrust Weaving Company was a landmark as well as a production and commerce centre. Now in disrepair, we must revitalize it to ensure the city’s cultural and economic viability. The idea is to construct a self-sustaining programme through functions and repairing elements of the structure. A bespoke community, repairing the building’s basic existence and restoring its dilapidation.
“A site of cultural diversity and economic stability.”
A dead body has creatures that crawl and feed on them, but also provide the land with manure. Similarly, the oldness of the building shows its maturity in the place and builds a heritage of its own. Metaphorically, even if the building is a dead body, the parasites and worms can feed and lead a life, like us humans as creatures, whose life is rooted in olden days, can crawl over by building through recycled materials and the whole carcass of the building acts as a museum full of memories by itself. By forming new streets and with that comes the people of Calicut, using this place as a market, a food court, a manufacturing unit and a Maker’s place, the community would slowly grow and people would learn, stabilise and sustain themselves. The places take life not in an old form but a new life, with old roots.
The programme intends to develop a training centre and small manufacturing units to restore the heritage and the links to the old. A training centre is an urban catalyst for people to grow. Exhibition spaces, museums, and Retail shops are where one can create skills and showcase them leading to selling activities for one’s economic balance. In the city, this way reinforces local networks and cultural wisdom surrounding sustainable living and independence in its functionality.
To reactivate the urban edge and urban public spaces as the site provides one for itself through the Mananchira Pond. The water body works as the driving factor here. The understanding of the context and the programme is derived through the needs of the people and what the site tells, is to have a futuristic ideology for once failed in financial losses, now it is the people’s responsibility to re-activate it.
The training programme here would help an individual, give opportunities to artisans and craftsmen from in and around Calicut to come here and to help and develop others as well as their skill set and then further let apply the learning into creating something and through the museums and display areas, they can display their items and help them economically by selling.
Every space is carefully known, understood, and interpreted into such urban solutions, which bring out the questions of what is required for further, future needs of the people, and hence, providing such a space that can later be converted into meaningful usable space.
With the increasing population and pollution, the need for spaces, need of energy efficiency adaptable ideas, are important to keep into account and cater to, as and when the time comes by. Keeping the functional proximity such that the vehicular congestion in the site can be negated, by traditionally letting in pedestrian as well as cycle movements. The parking zones are placed at strategic points, such that the functions are easily reached within the proximity of walking distance, with connecting nearby streets and major roads.
/ A place for urban betterment,
With supporting green oasis and water bodies,
Bringing life out of the place, into the space,
& Respecting the natural landscapes.
Presentation Sheets
