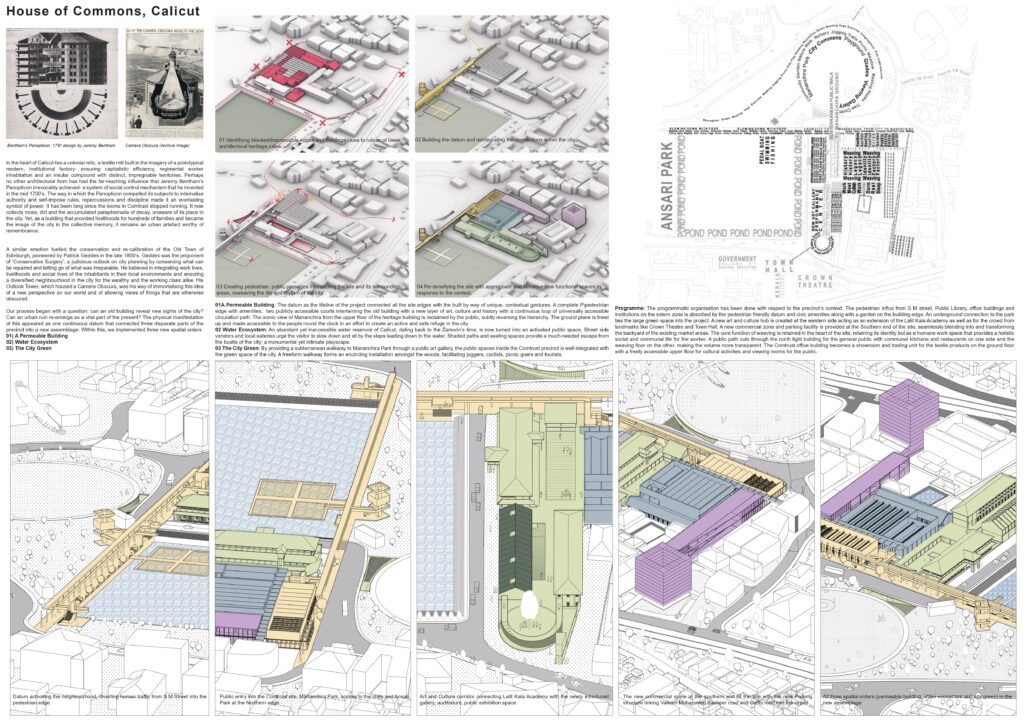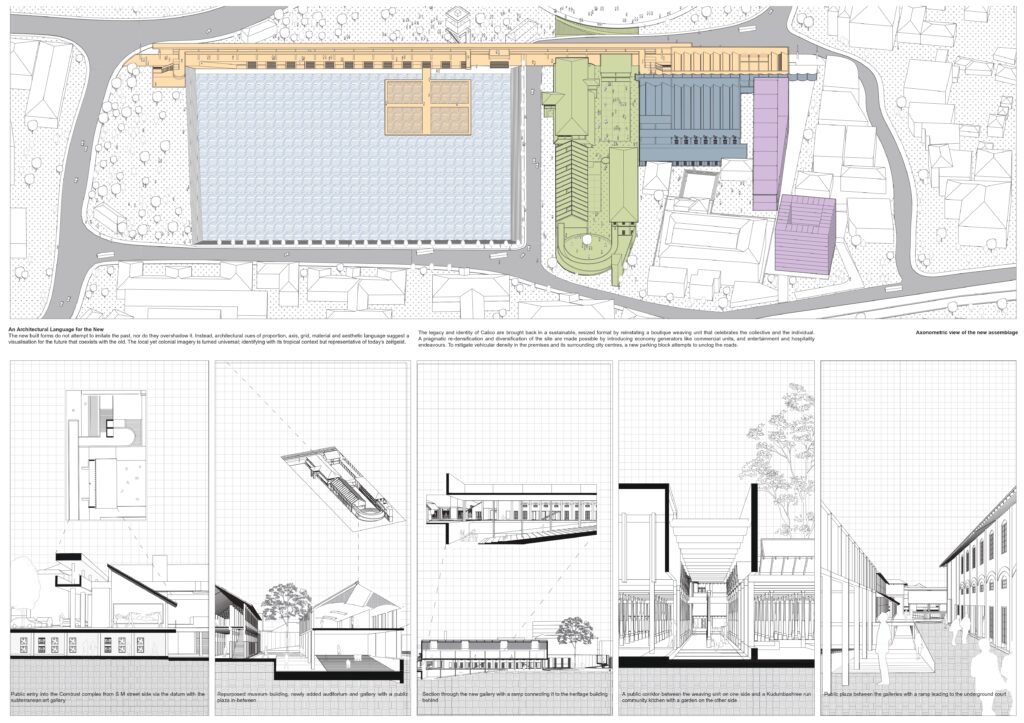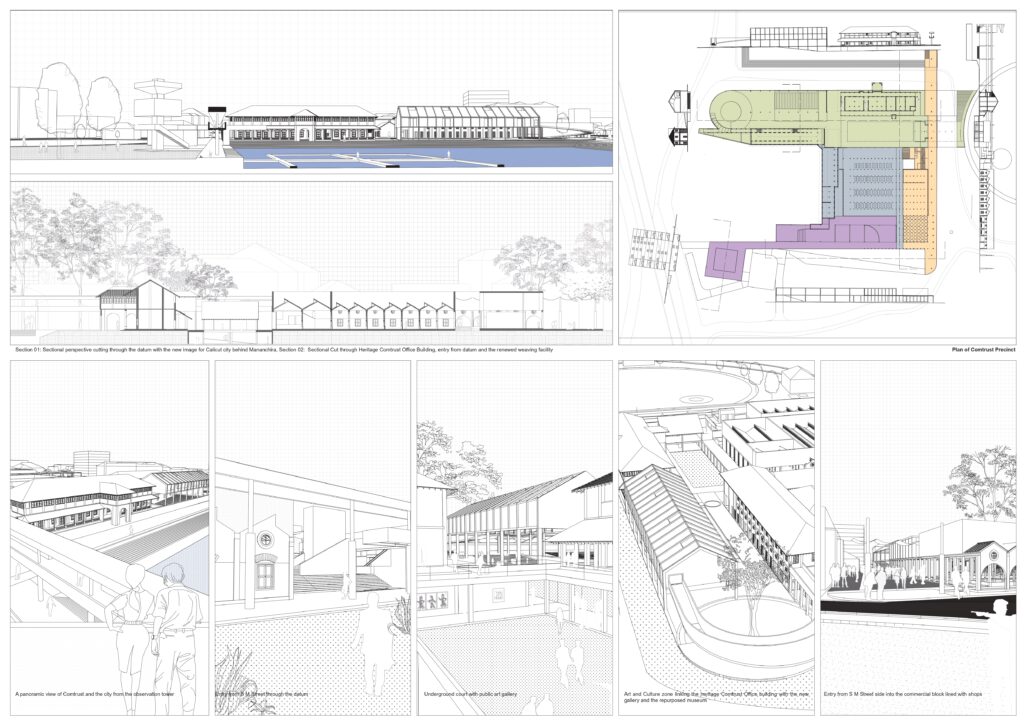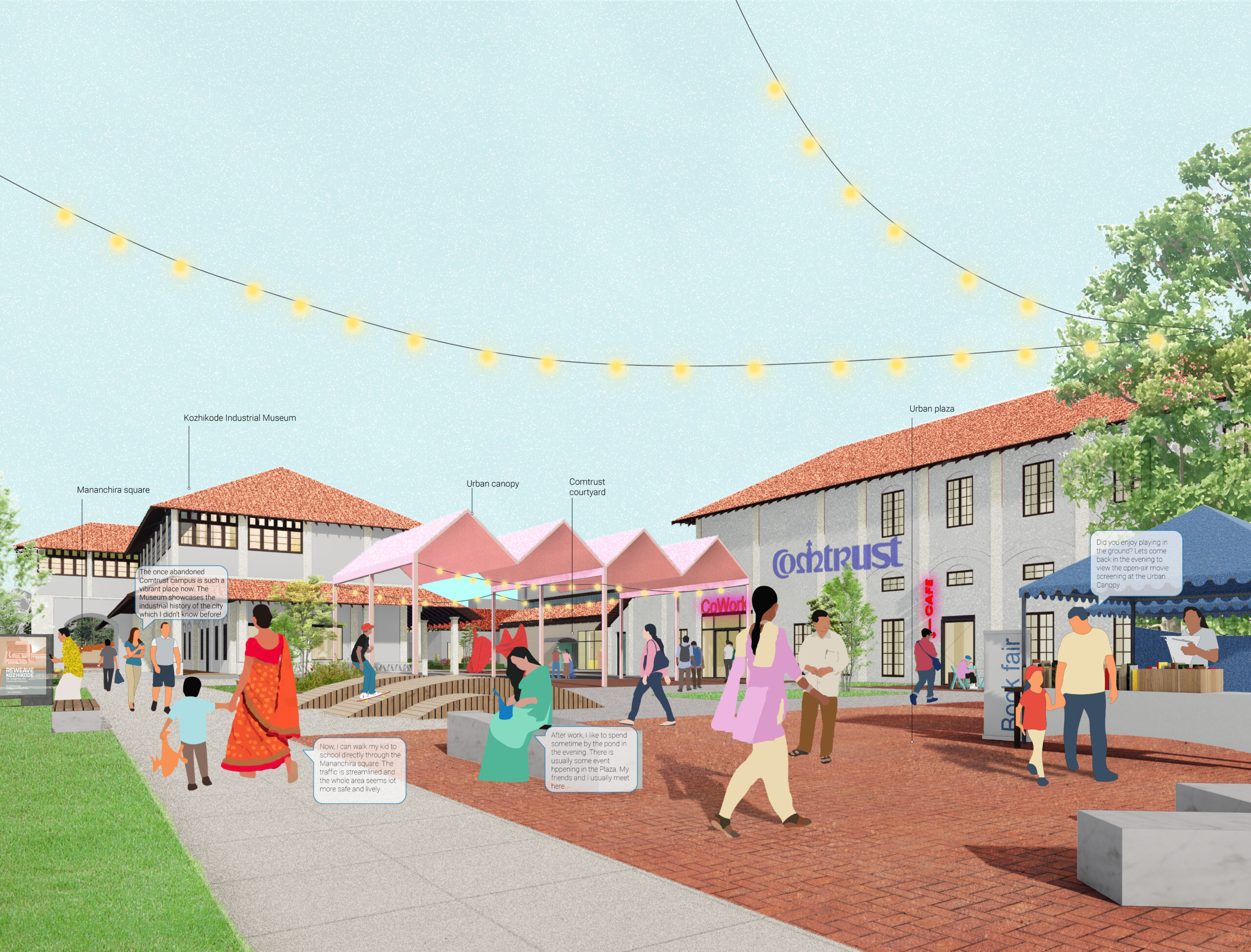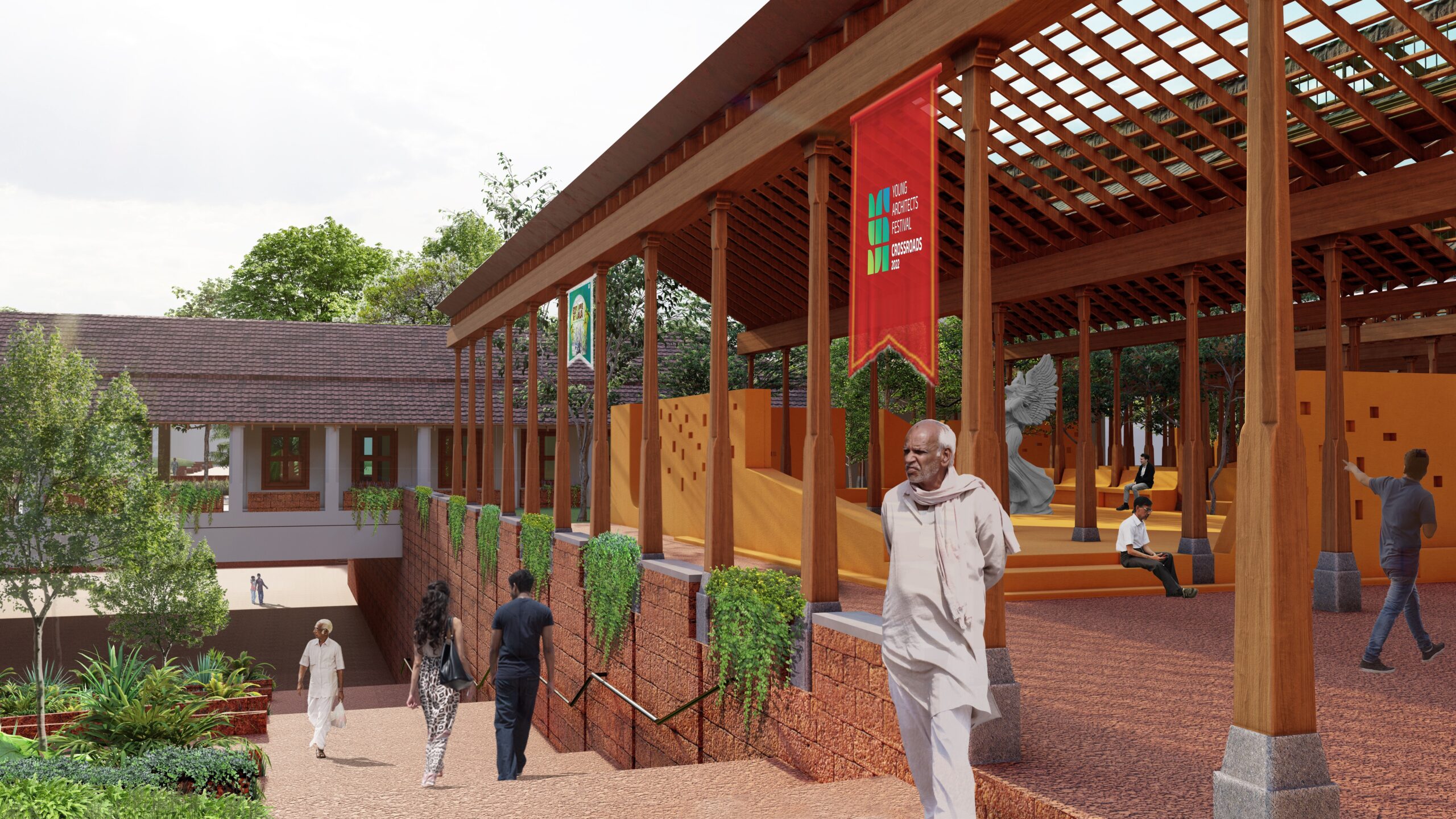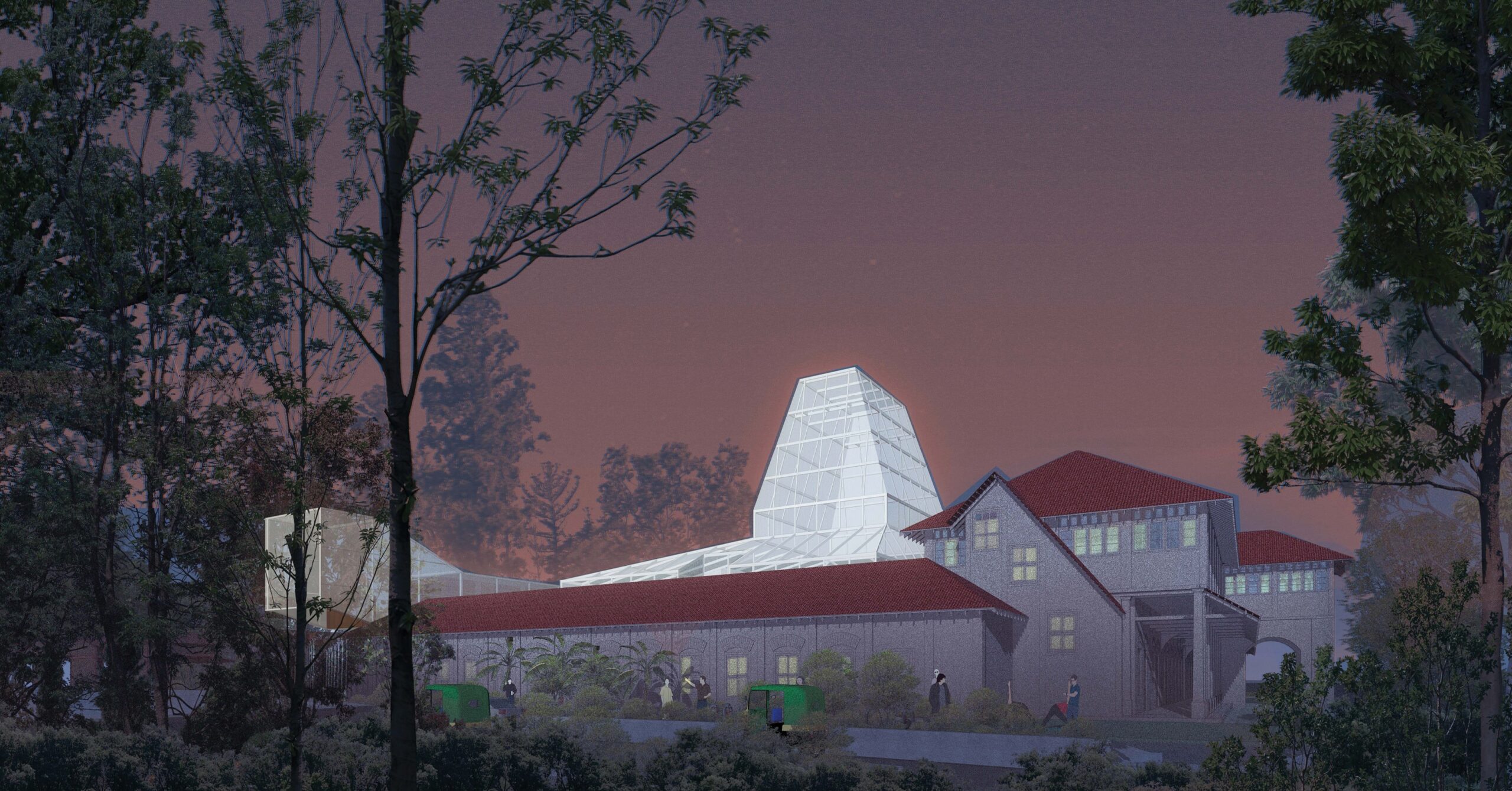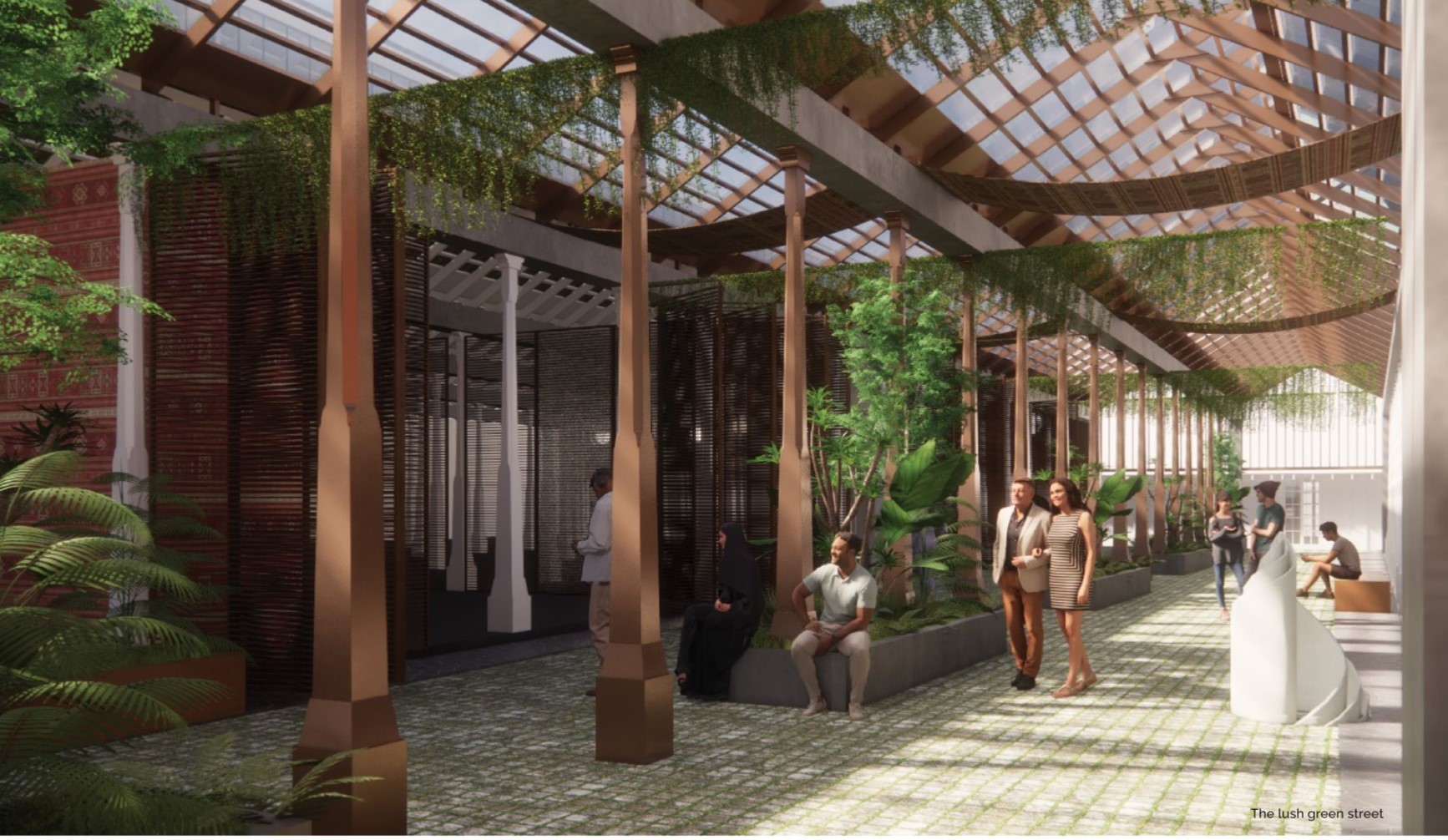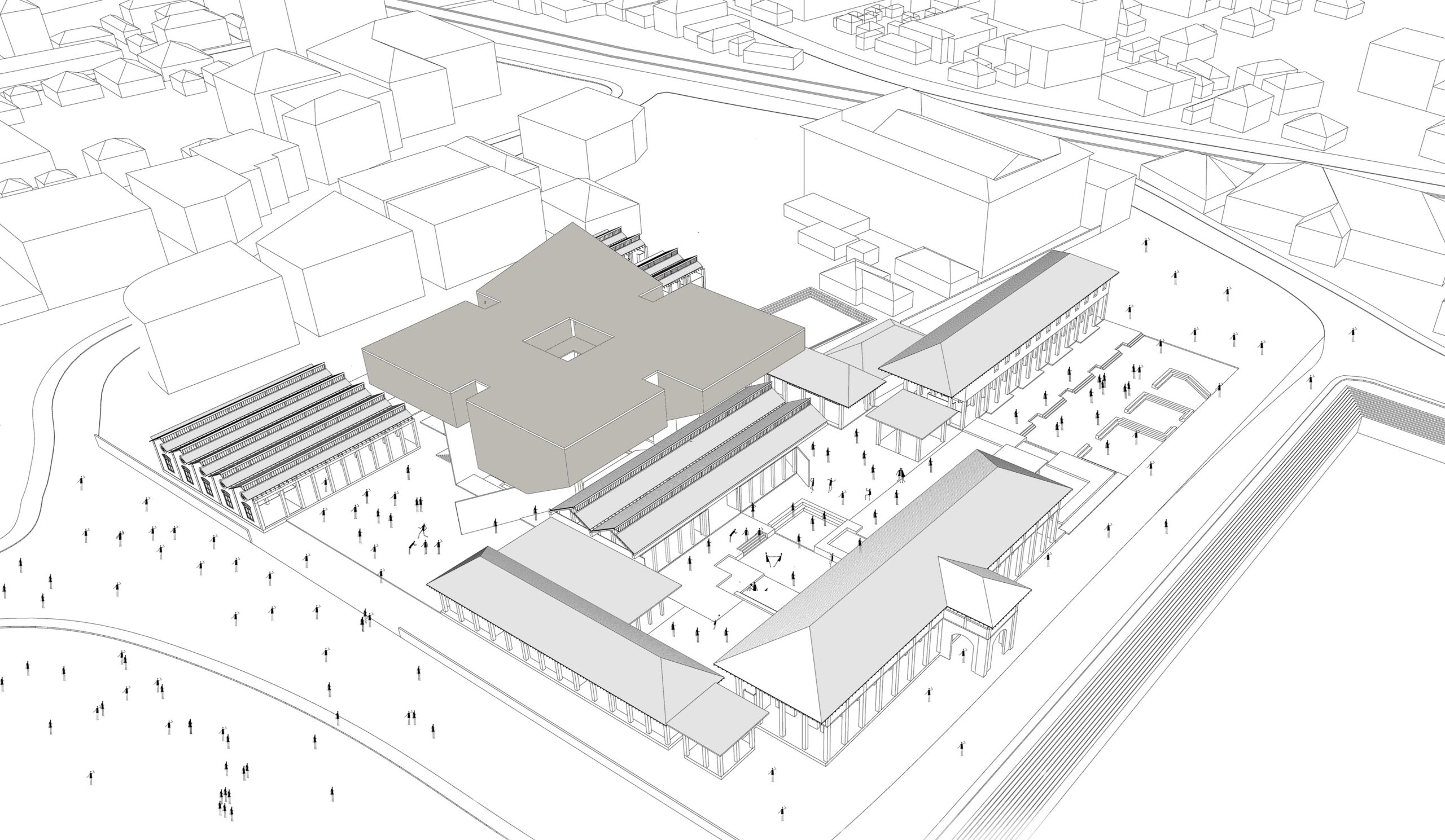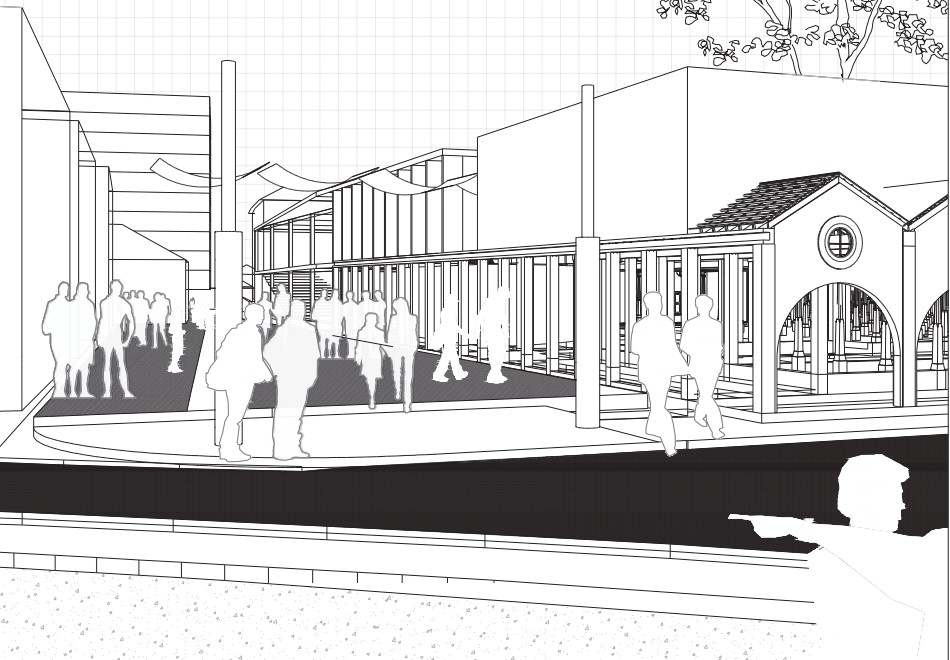
Cochin Creative Collective’s House of Common was chosen as the finalist in the Reweave Kozhikode Competition, held at YAF, by the IIA Calicut Centre.
In the heart of Calicut lies a colonial relic, a textile mill built in the imagery of a prototypical modern, institutional factory- ensuring capitalistic efficiency, regimental worker inhabitation and an insular compound with distinct, impregnable territories. Perhaps no other architectural form has had the far-reaching influence that Jeremy Bentham’s Panopticon irrevocably achieved- a system of social control mechanism that he invented in the mid-1700s. The way in which the Panopticon compelled its
subjects to internalise authority and self-imposed rules, repercussions and discipline made it an everlasting symbol of power. It has been long since the looms in Comtrust stopped running. It now collects moss, dirt and the accumulated paraphernalia of decay, unaware of its place in the city. Yet, as a building that provided livelihoods for hundreds of families and became the image of the city in the collective memory, it remains an urban artefact worthy of remembrance.
A similar emotion fuelled the conservation and re-calibration of the Old Town of Edinburgh, pioneered by Patrick Geddes in the late 1800s. Geddes was the proponent of ‘Conservative Surgery’; a judicious outlook on city planning by conserving what can be repaired and letting go of what was irreparable. He believed in integrating the work lives, livelihoods and social lives of the inhabitants in their local
environments and ensuring a diversified neighbourhood in the city for the wealthy and the working class alike. His Outlook Tower, which housed a Camera Obscura, was his way of immortalising this idea of a new perspective on our world and of allowing views of things that are otherwise obscured.
Our process began with a question: can an old building reveal new sights of the city? Can an urban ruin re-emerge as a vital part of the present? The physical manifestation of this appeared as one continuous datum that connected three disparate parts of the precinct into a new assemblage. Within this, we implemented three new spatial orders:
A Permeable Building: The datum as the lifeline of the project connected all the site edges with the built, through unique, contextual gestures. Pedestrians from nearby S M Street, office-goers, tourists and all city dwellers are invited to slow down with food and pleasant conversations along the Slow-Food Pavilion. Two publicly accessible courts intertwine the old building with a new layer of art, culture and
history with museums, theatre and a continuous loop of a universally accessible circulation path. The iconic view of Mananchira from the upper floor of the heritage building is reclaimed by the public, subtly reversing the hierarchy. The legacy and identity of Calico are brought back in a sustainable, resized format by reinstating a boutique weaving unit that celebrates the collective and the individual.
Water Ecosystem: An abundant yet inaccessible water reservoir of Calicut, dating back to Zamorin’s time, is now turned into an activated public space. Streetside vendors and local eateries urge the visitor to slow down and sit by the steps leading down to the water. Shaded paths and seating spaces provide a much-needed escape from the bustle of the city; a monumental yet intimate playscape.
The City Green: By providing a subterranean walkway to Mananchira Park through a public art gallery, the public spaces inside the Comtrust precinct is well integrated with the green space of the city. A freeform walkway forms an encircling installation amongst the woods, facilitating joggers, cyclists, picnic goers and tourists.
Presentation Sheets
