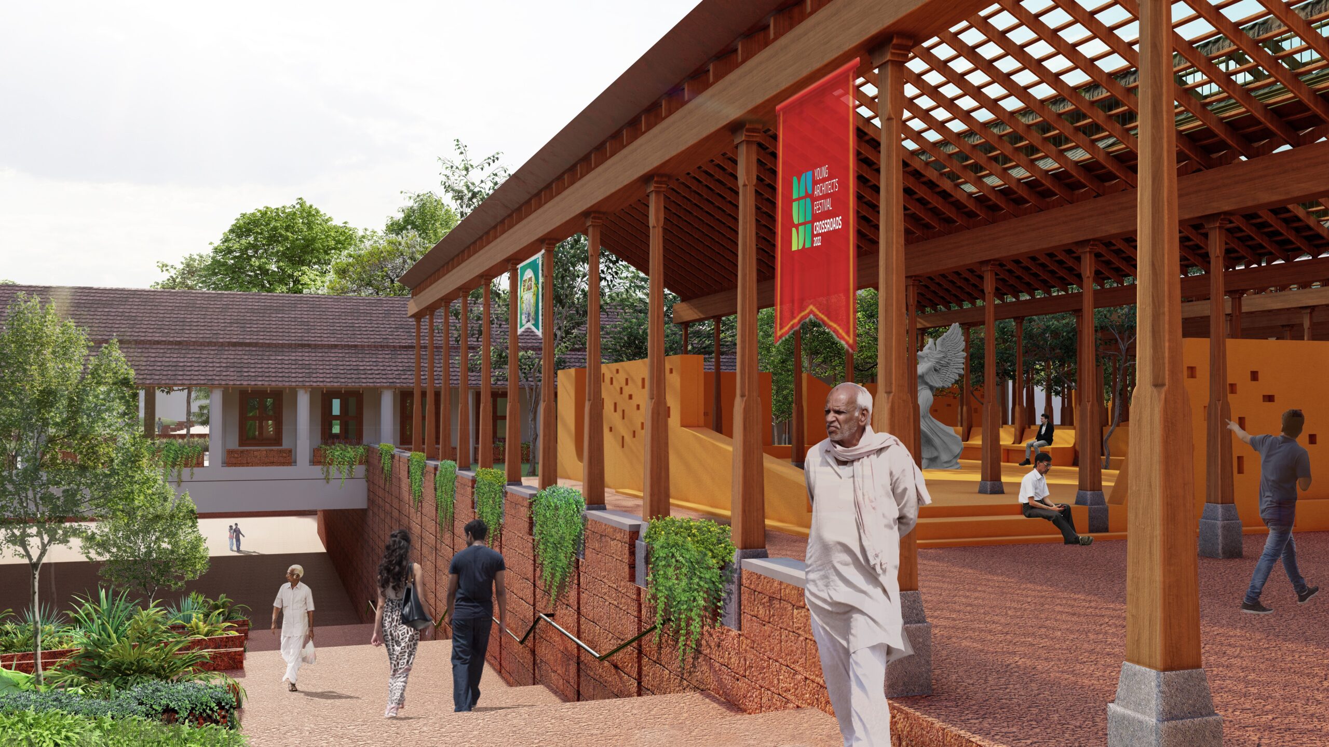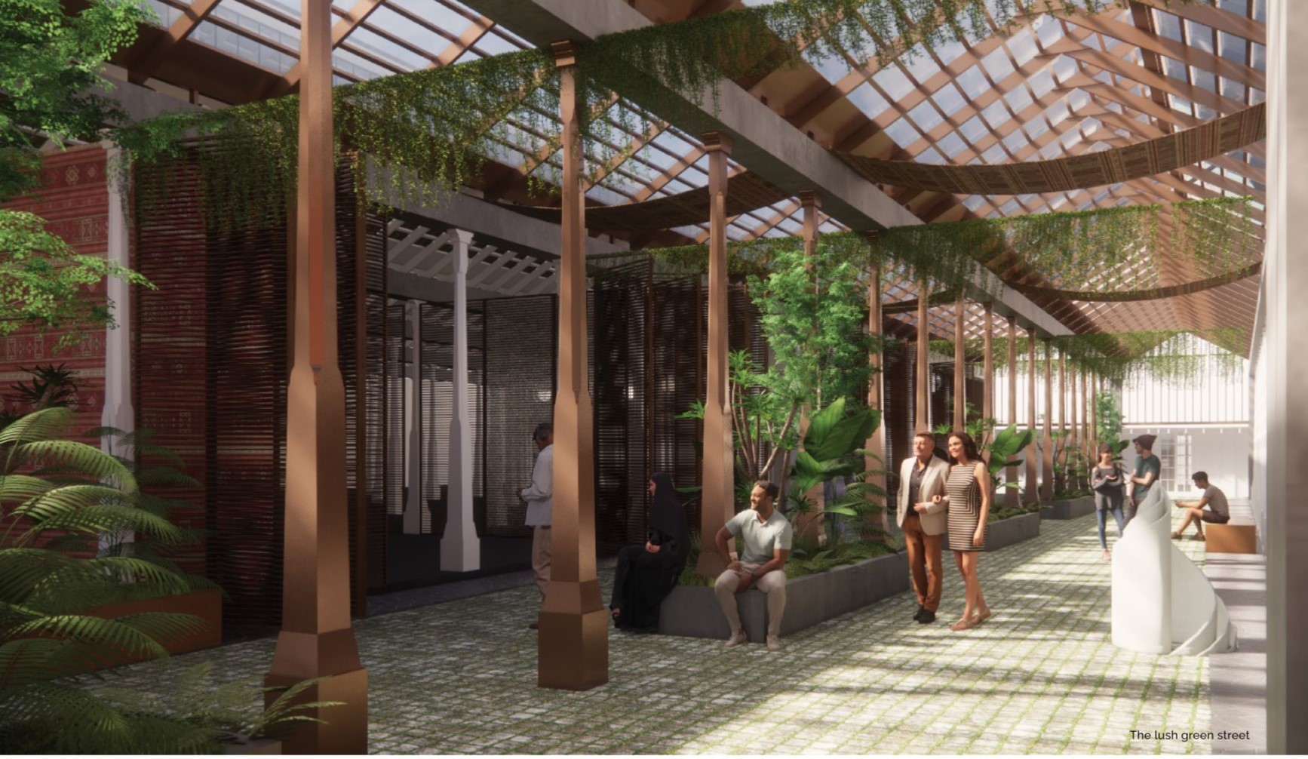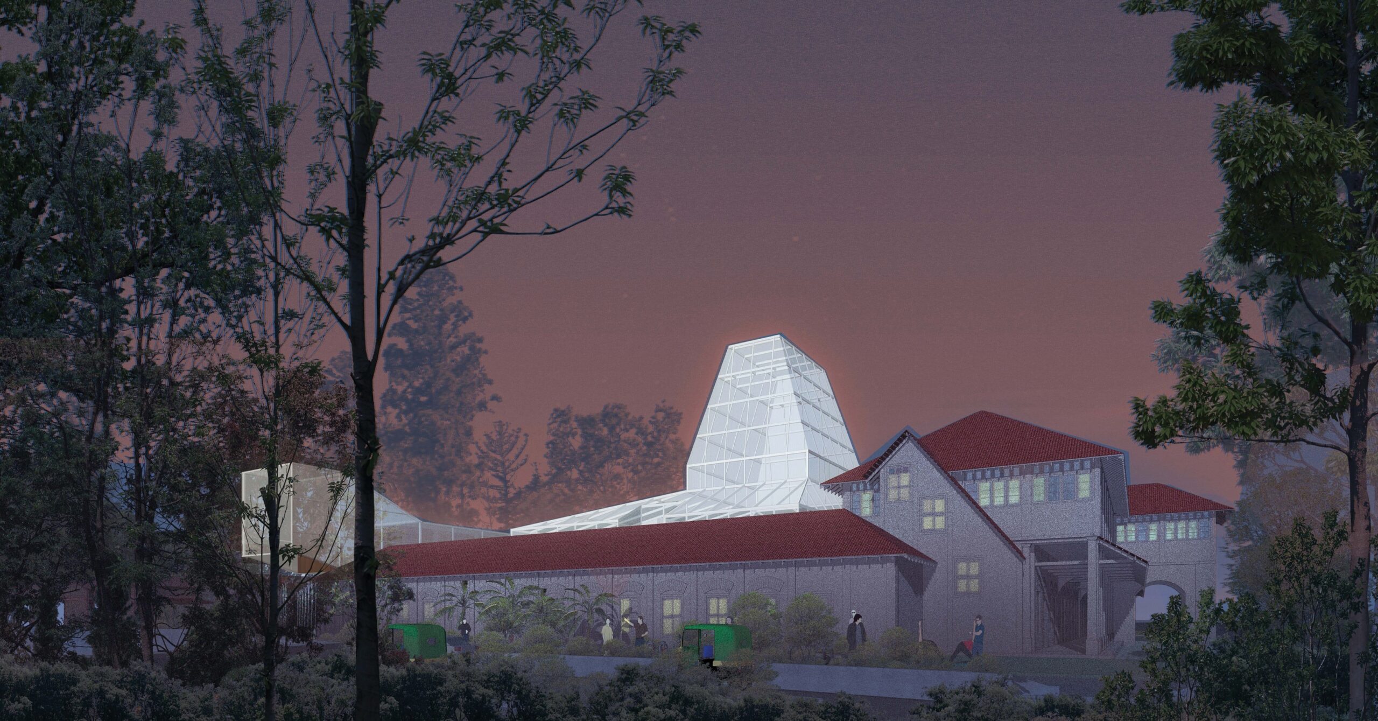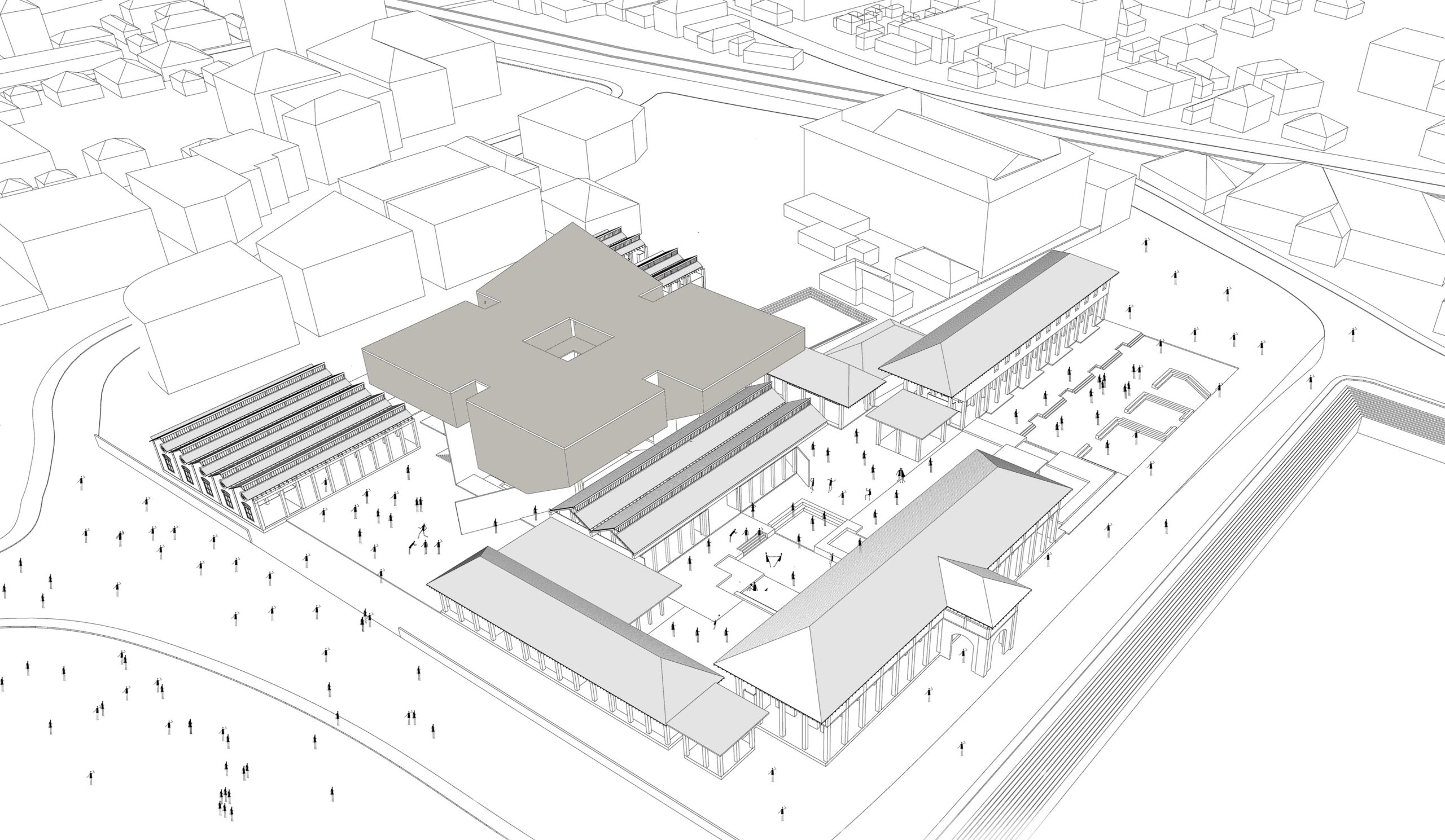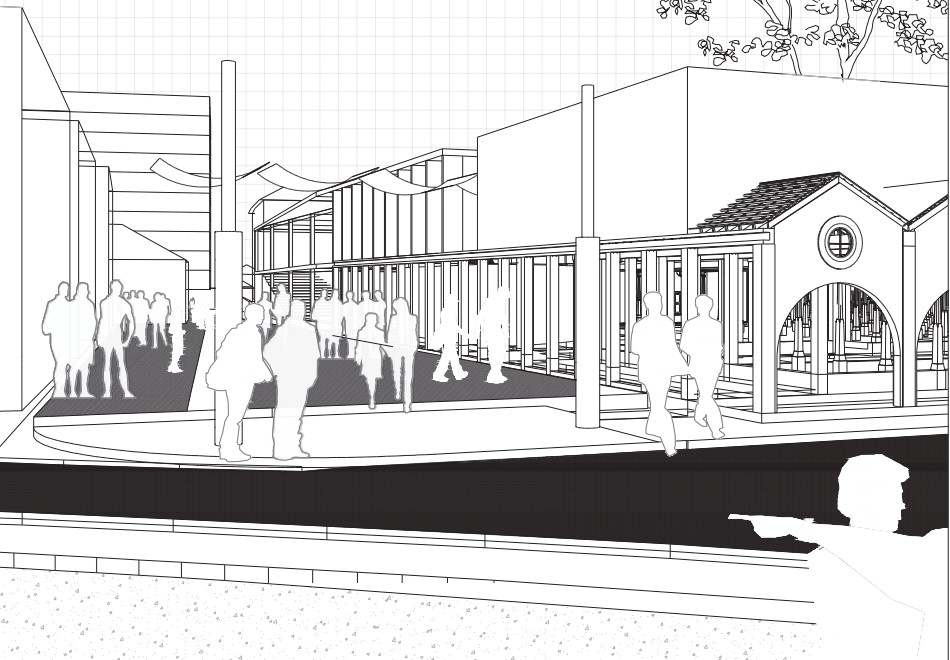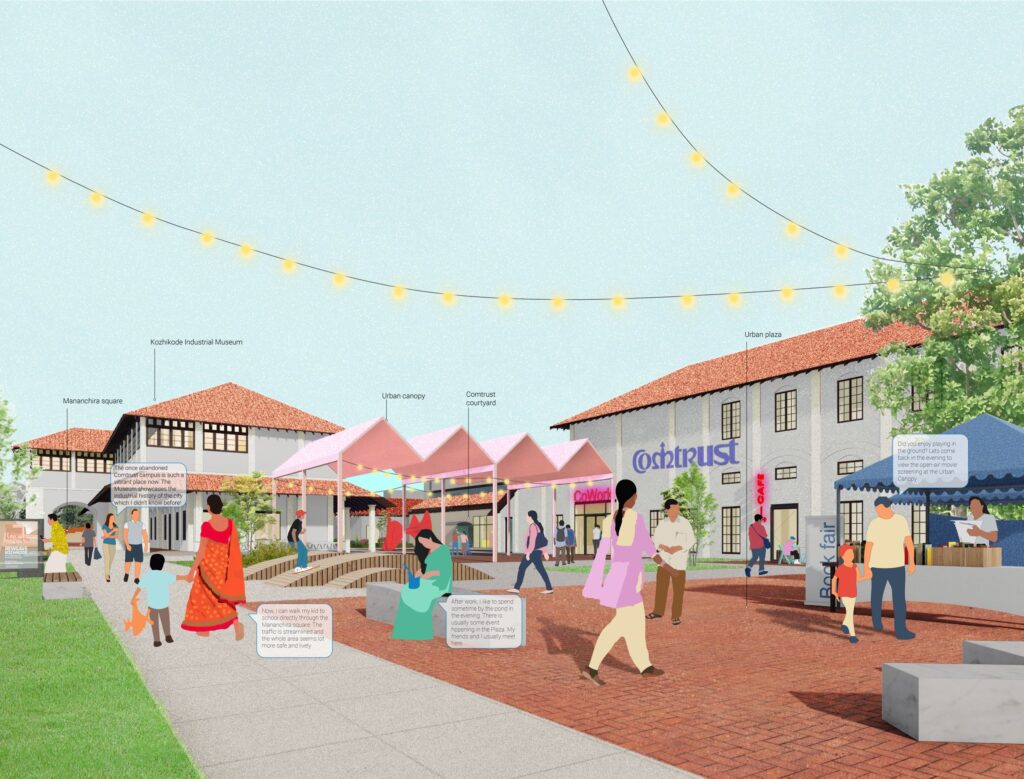
APC Associates’s Urban Bricolage was chosen as the winning entry in the Reweave Kozhikode Competition, held at YAF, by the IIA Calicut Centre.
Kozhikode, the second most densely populated city in Kerala, is fast growing. Like every other tier-II city, it is also in dire need of quality public infrastructure and open spaces for its growing population. While finding quality open spaces are difficult in fast-growing urban centres owing to land and economic pressures, it becomes imperative to find creative use of resources at hand. In this context, the Comtrust precinct and the area around the Mananchira present themselves as an opportunity to recycle them into quality public spaces. Located in the city’s centre among other important public buildings, the railway station, and in the vicinity of other cultural centres, the precinct attracts large movements of people from all walks of life. By carefully introducing functions and modifications, the Comtrust precinct could be developed into an active urban centre.
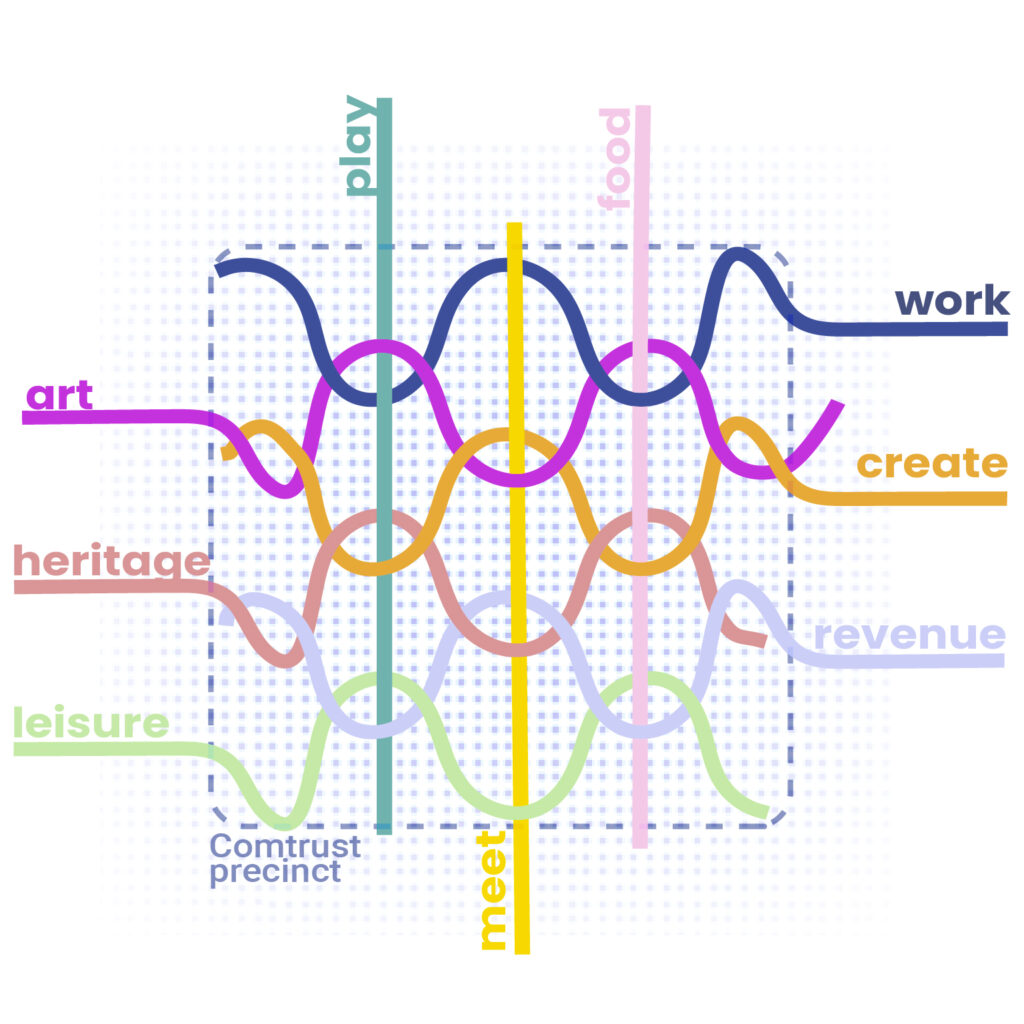
The Comtrust precinct contains the Mananchira, a large pond, in the centre surrounded by open spaces such as the park and the ground on one side, and the Comtrust weaving factory, currently unused, on the other. Important public buildings such as the Townhall, the tourist office and others are along the periphery. Compound walls, fences, and traffic separate these different open spaces from each other. Therefore, the Comtrust precinct and the areas around the Mananchira are fragmented and lack a coherent character.
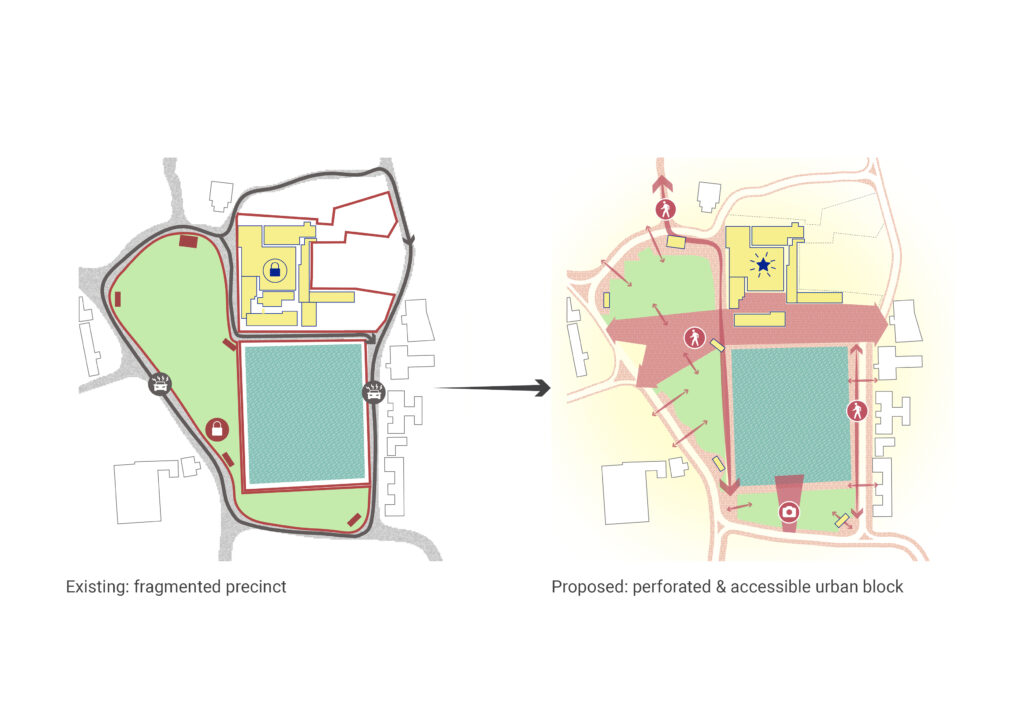
To make the precinct a coherent public space, the first step is to reimagine it as an urban block. This is done by reorganizing traffic along the periphery and by removing the boundaries and fences that separate the different open spaces from each other. Furthermore, traffic is streamlined in carriageways of uniform width and the recovered areas are added to the pedestrian network.
A promenade on the west connects important government buildings and the pond. Designated vending zones, ample lighting, sufficient urban seating, traffic-calming measures, and safe crossings make the precinct a pedestrian-friendly urban block. The Mananchira Square connects the playgrounds and the park which is along the pond and provides a grand setting for the Comtrust building. By selectively removing a few buildings from the Comtrust complex, the Square continues through the Comtrust complex and connects with the western edge of the precinct thereby creating an easy pedestrian thoroughfare. A stepped pavilion in the Square doubles as a public event space and a refreshment corner. The Mananchira viewpoint not only gives a representational image of the factory and pond but also gives people access to the water body.


Thus, the edges of the Mananchira pond are activated, and the precinct becomes a connected fabric. People walking through the pedestrianized SM Street can continue across the precinct. Additionally, the Comtrust complex is revitalized with activities to attract more people and redefine the Comtrust precinct as an active urban centre.
The Comtrust complex – a programmatic Bricolage
The Comtrust factory complex can act as a catalyst in the Mananchira area’s transformation by becoming an attraction for the Kozhikode public. The old factory is reimagined as a place for people from all walks of life by accommodating different programs such that it forms a ‘Bricolage’. A Bricolage is a juxtaposition of a diverse range of things, in this case, programs that attract diverse activities and people within the same complex.
The complex is divided into zones, and programs are proposed depending on the edge conditions they face. Therefore, the Food Hall is along the park edge; the Co-working spaces and a Cafe are along the urban plaza. The Makers’ workshops provide rentable areas for ateliers and designer furniture, ceramics, and other craft-based studios. Common workspaces and a Fablab attract people interested in DIY. A commercial outlet functions as a gallery and selling point for the products the ateliers produce. The main building, befitting its heritage, is transformed into an Industrial museum, highlighting Comtrust’s history and Kozhikode’s industrial heritage. Expo spaces and an acting theatre attract people through the various events they host. The generator building and the Dye house are removed to create a courtyard and to make the block permeable. These, along with the urban Plaza and the addition, Urban Canopy will be outdoor event spaces that could host a variety of activities.
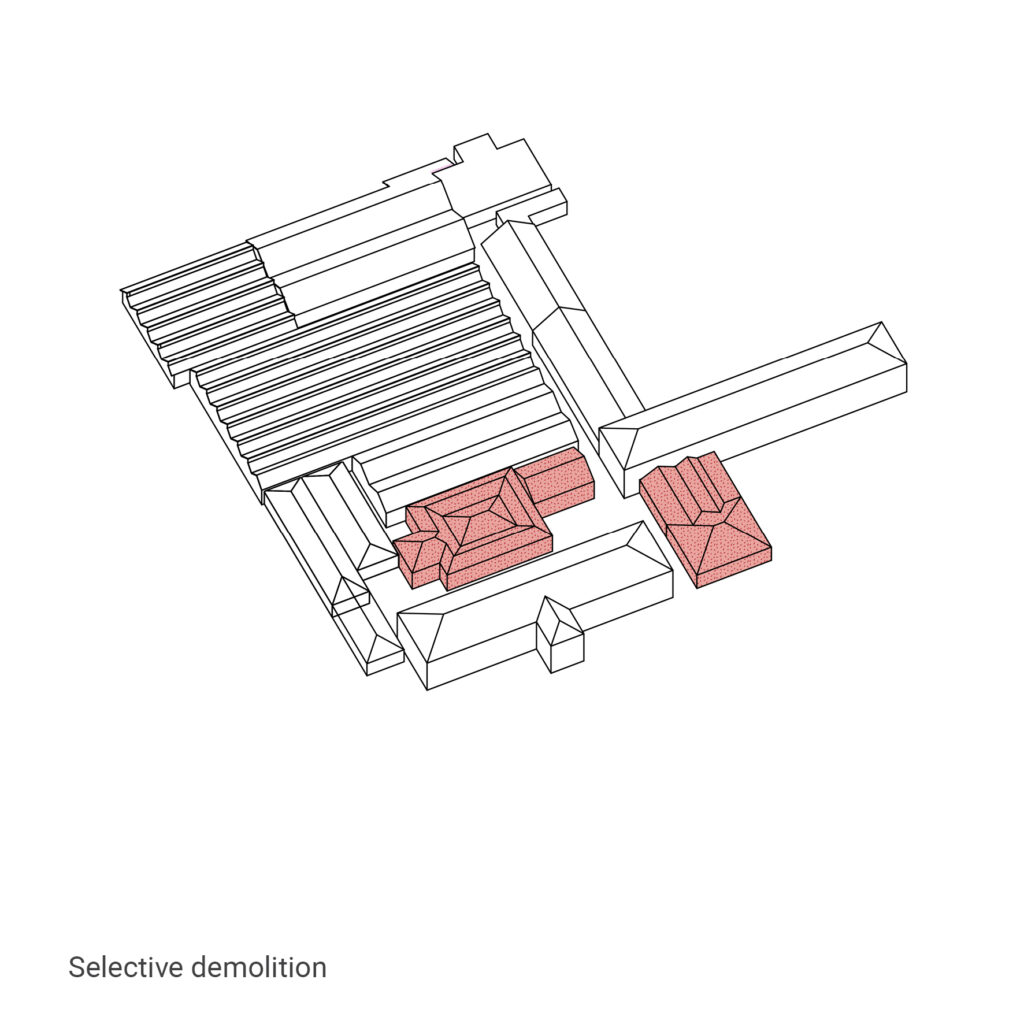
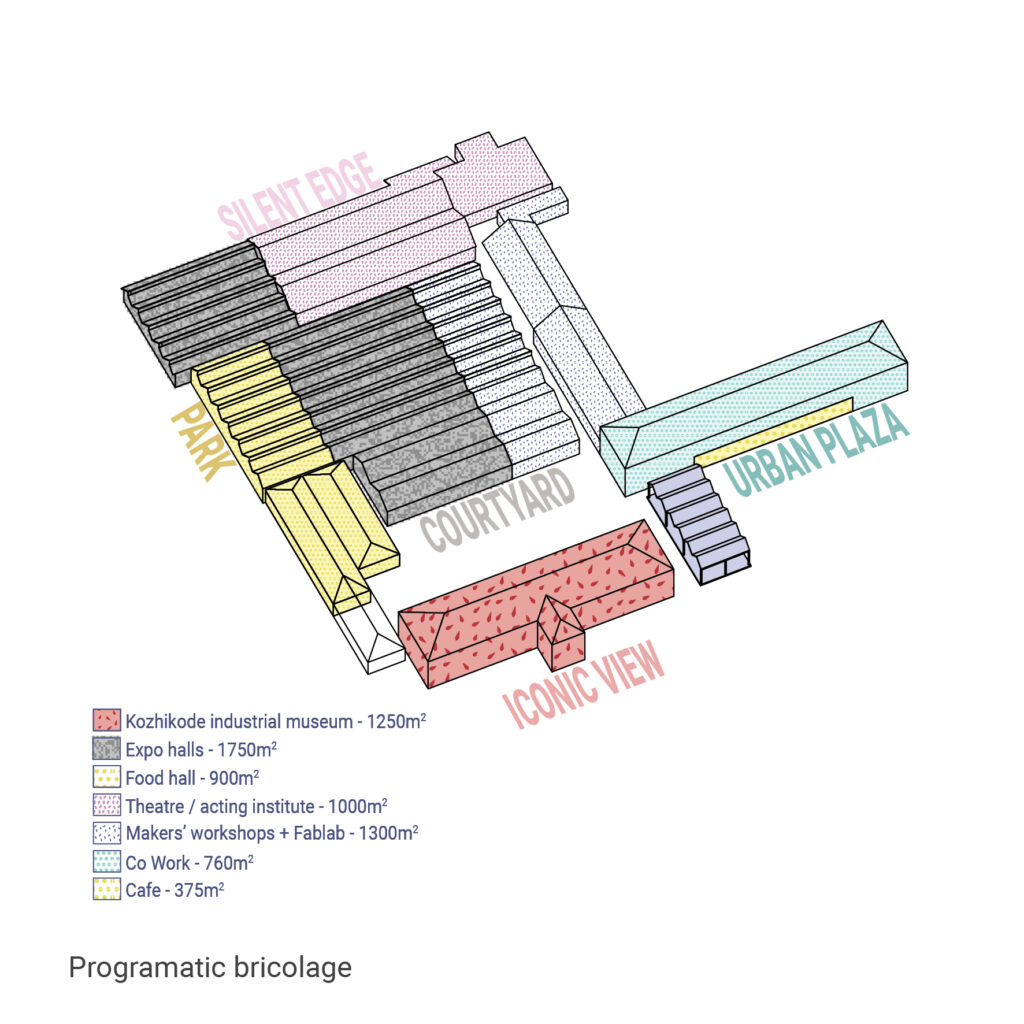
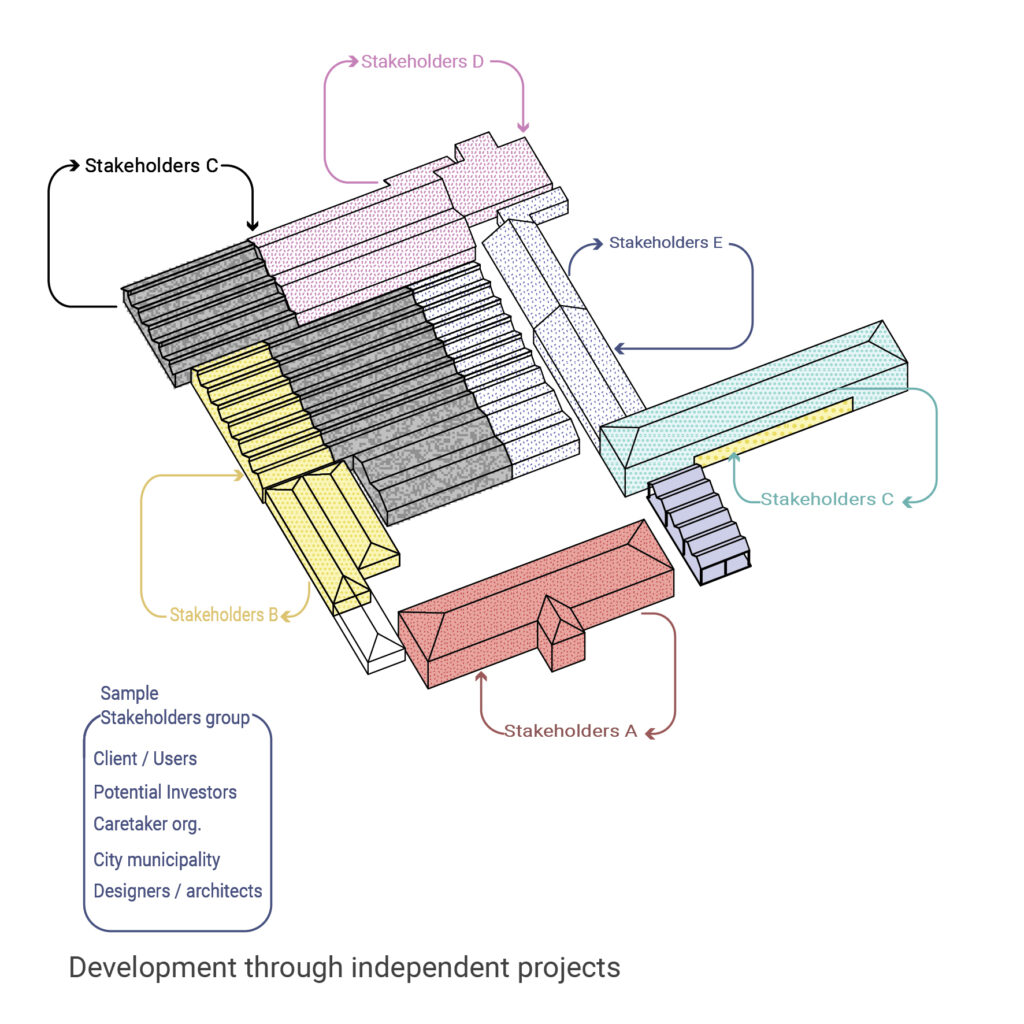
To capitalise on land value, each of the different zones is to be developed as a separate project through different investors, designers, and clients, along with the city municipality. The complex could, therefore, feature multiple expressions true to an active city centre. Furthermore, the different programs complement each other and generate a steady flow of finance through rent, events, and active footfall for the continual upkeep of the area.
Situated Interventions
To retain the original qualities of the factory buildings while making them compatible with modern needs, a toolkit of strategies is proposed. The strategies are broadly classified into light, reversible interventions that leave the original structures untouched and permanent ones. Light strategies are mainly concerned with interior spaces and include dry construction, independent inserts, and exposed building services which could also add to the industrial aesthetics of the factory buildings. That way, the factory spaces could potentially be restored to their original state if needed. More permanent changes include creating a doorway or enlarging an opening, and selective replacement of materials for durability and sustainability. For instance, the roof tiles on the southern side of the weaving building are replaced with solar tiles. Furthermore, the open spaces – the courtyard, the urban plaza, and the promenade – are to be levelled and designed with appropriate materiality and a soft landscape.
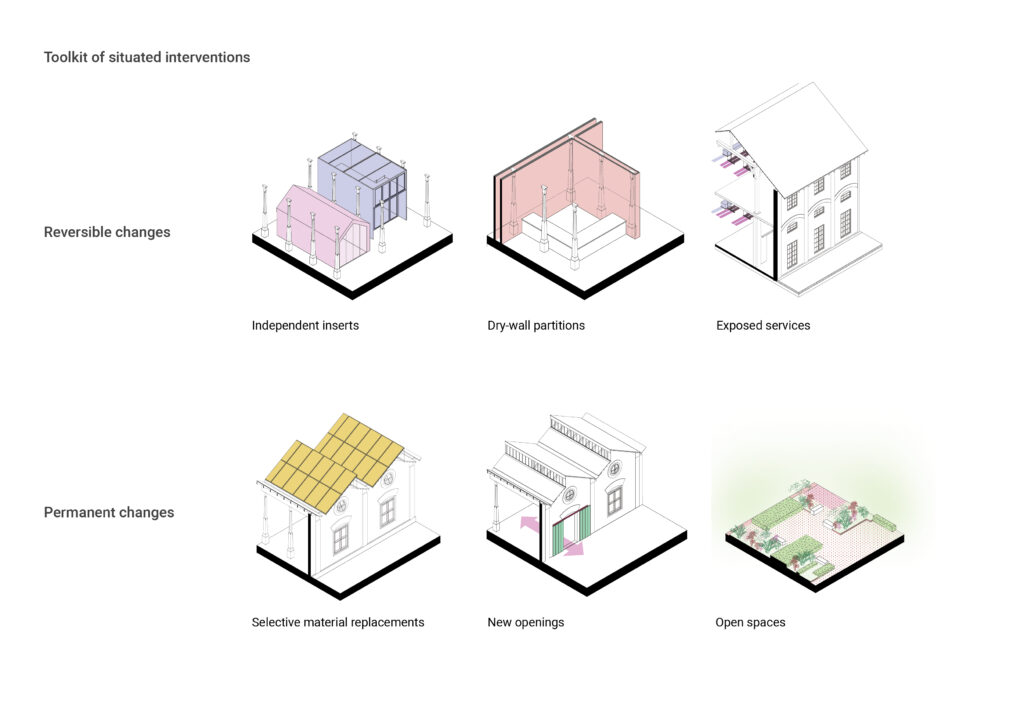
Each of these strategies in the toolkit can be expanded and detailed further on case-by-case bases for the individual buildings to create a situated set of interventions. The industrial equipment that is already part of the buildings is highlighted to preserve the mnemonic quality of the place.
Gallery of Urban Bricolage
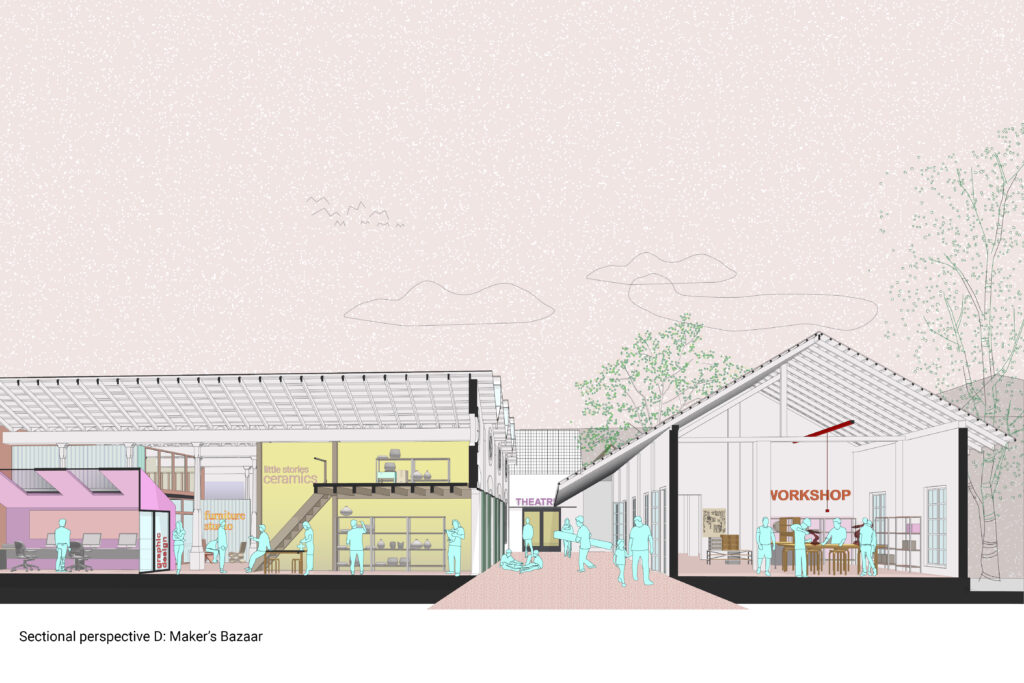
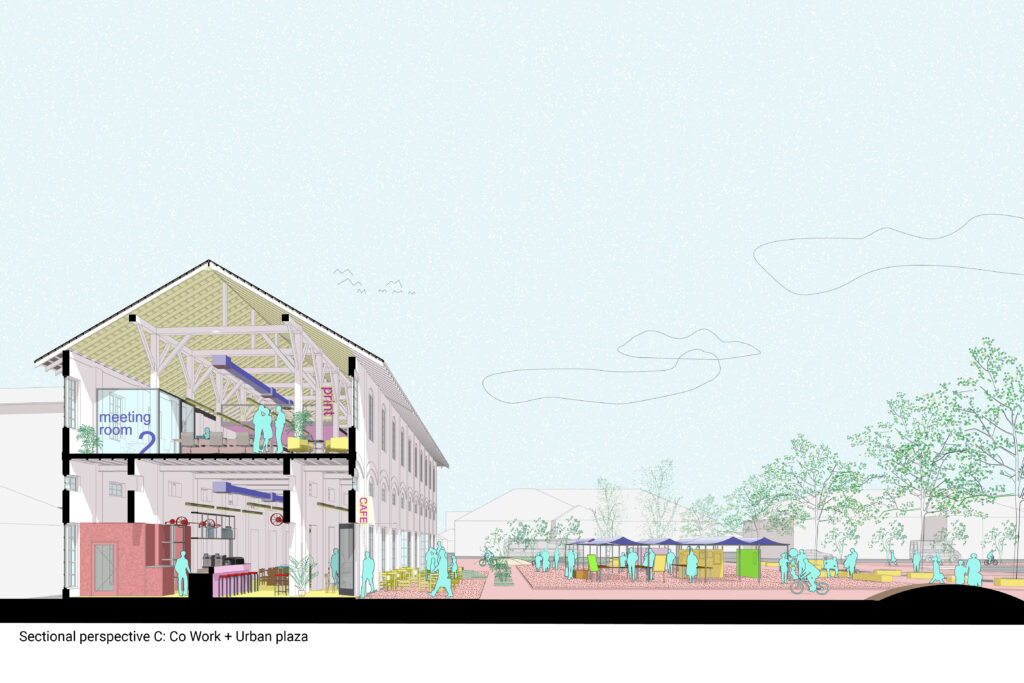
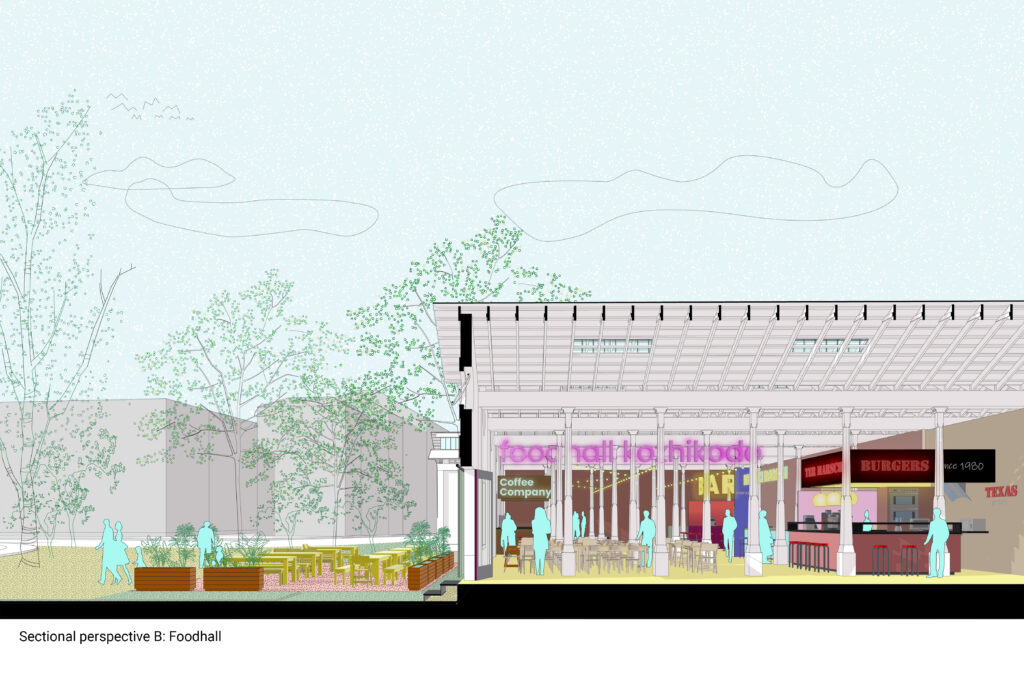

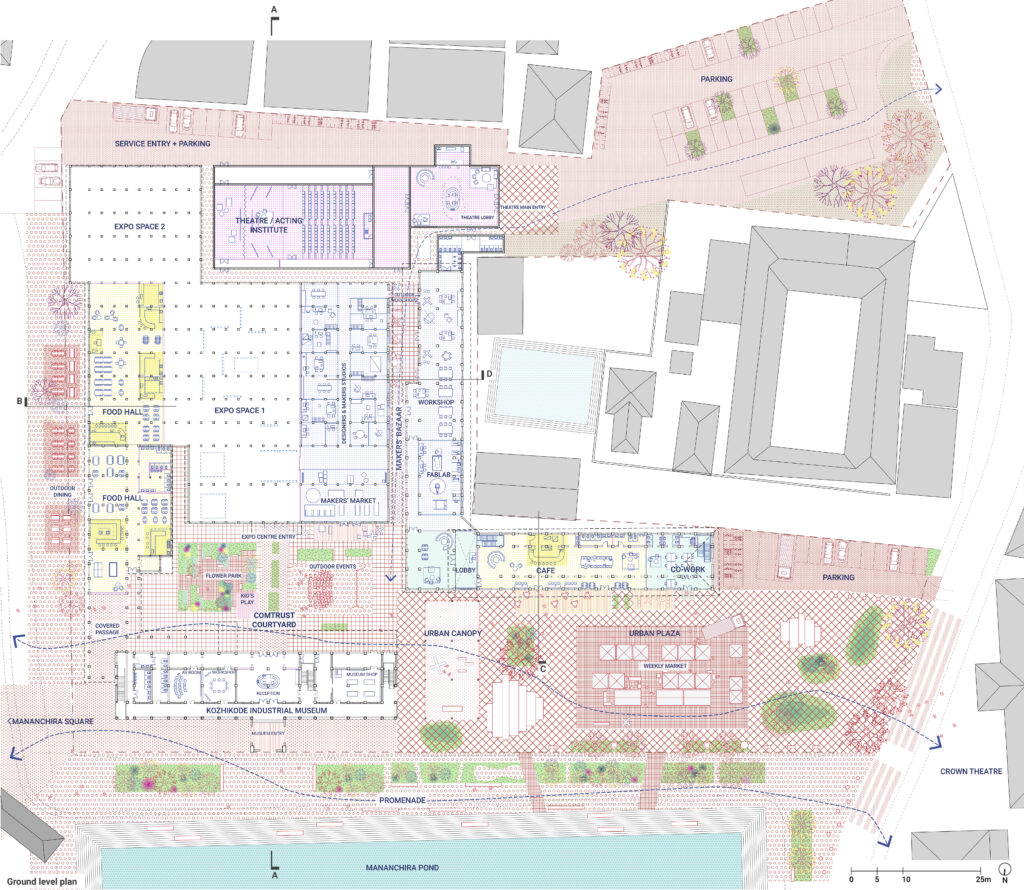
APC Associates Team



APC Associates is a multi-disciplinary design practice based in Trichy. We nurture good living by shaping our built environments to be livable, inclusive, and environmentally sustainable. In our projects, we aim to go beyond brief and commission to create a positive impact in the larger contexts where they are situated.


