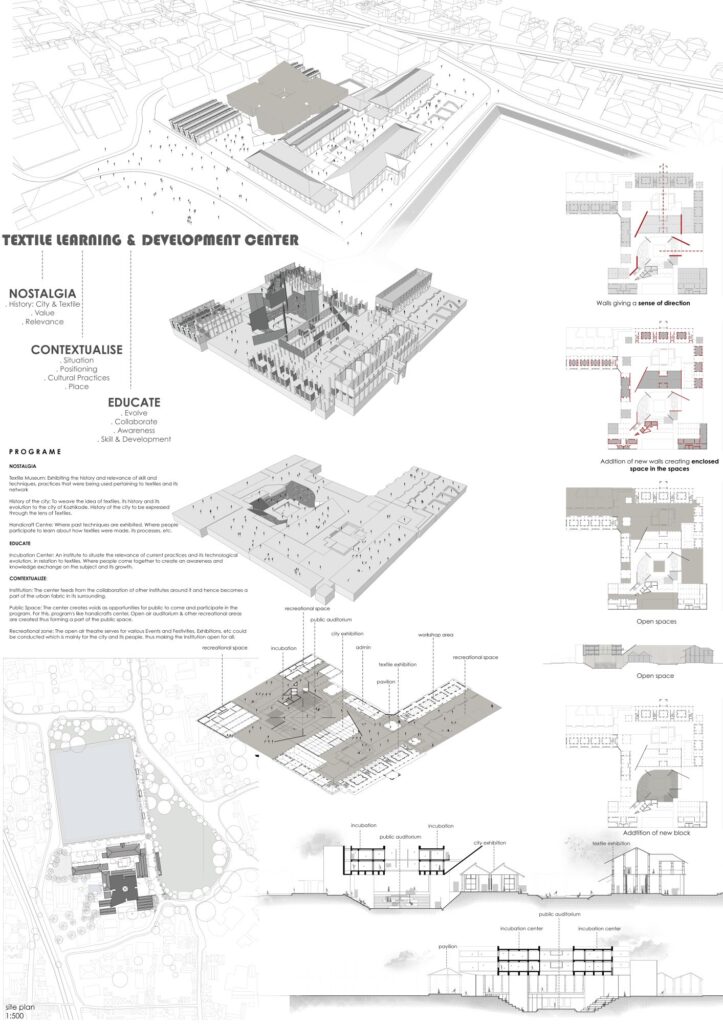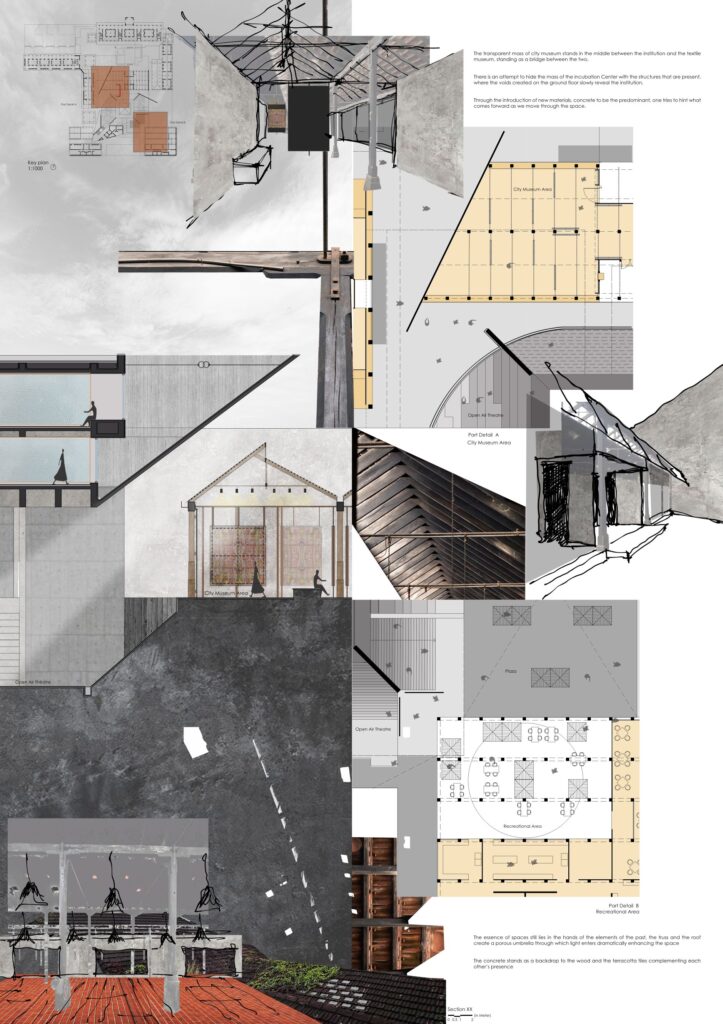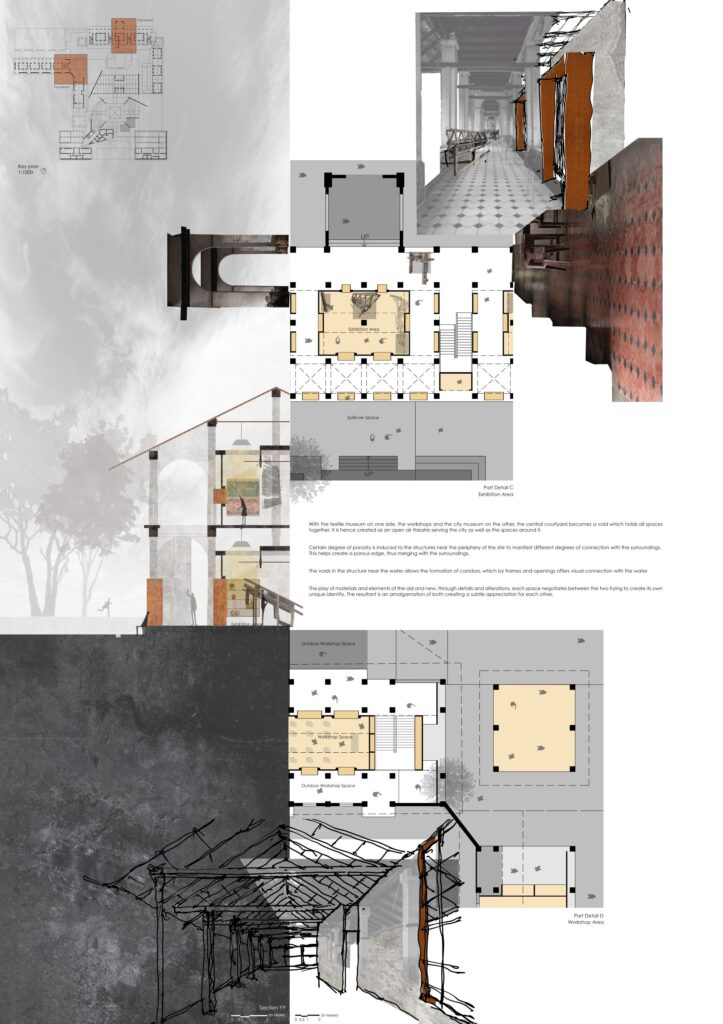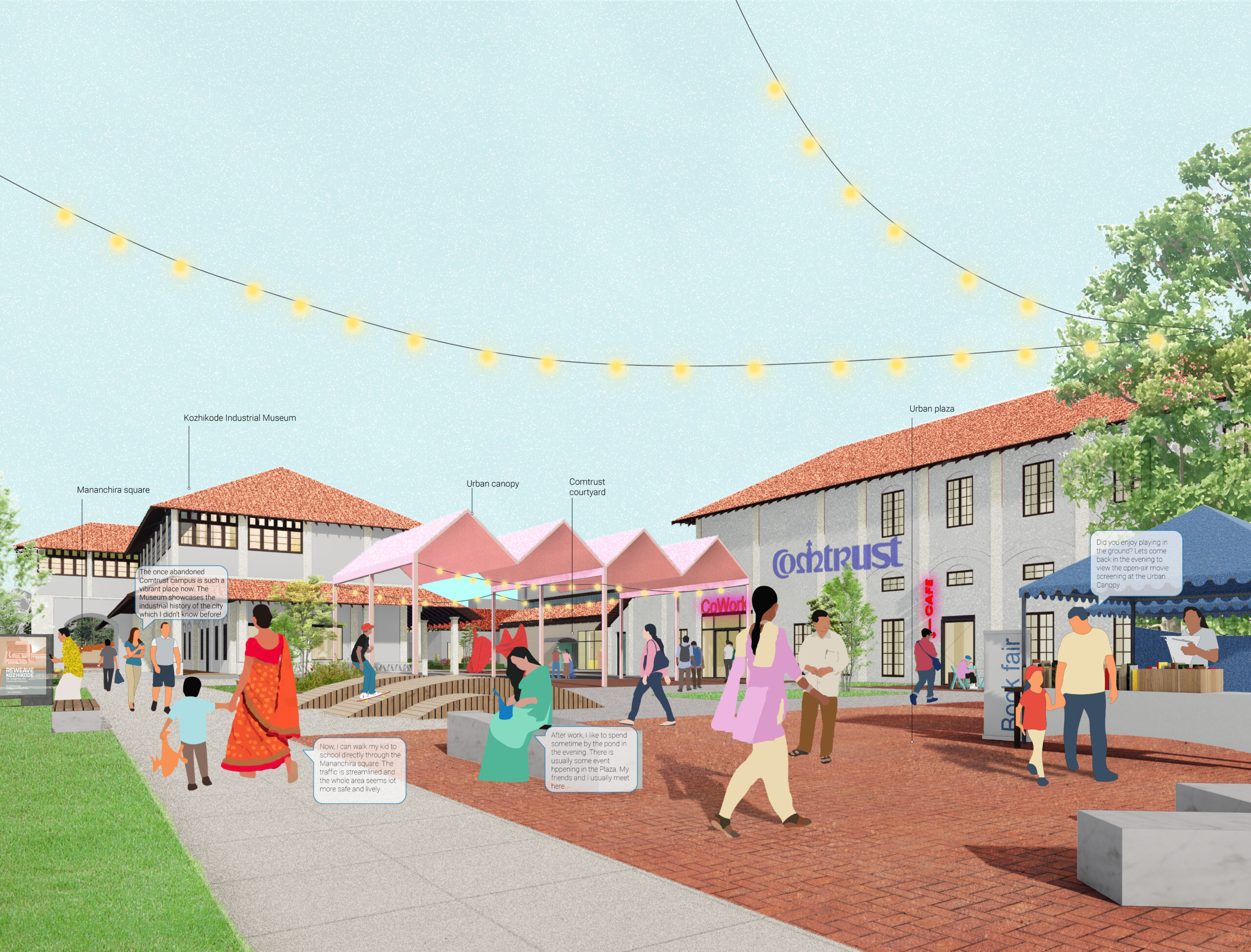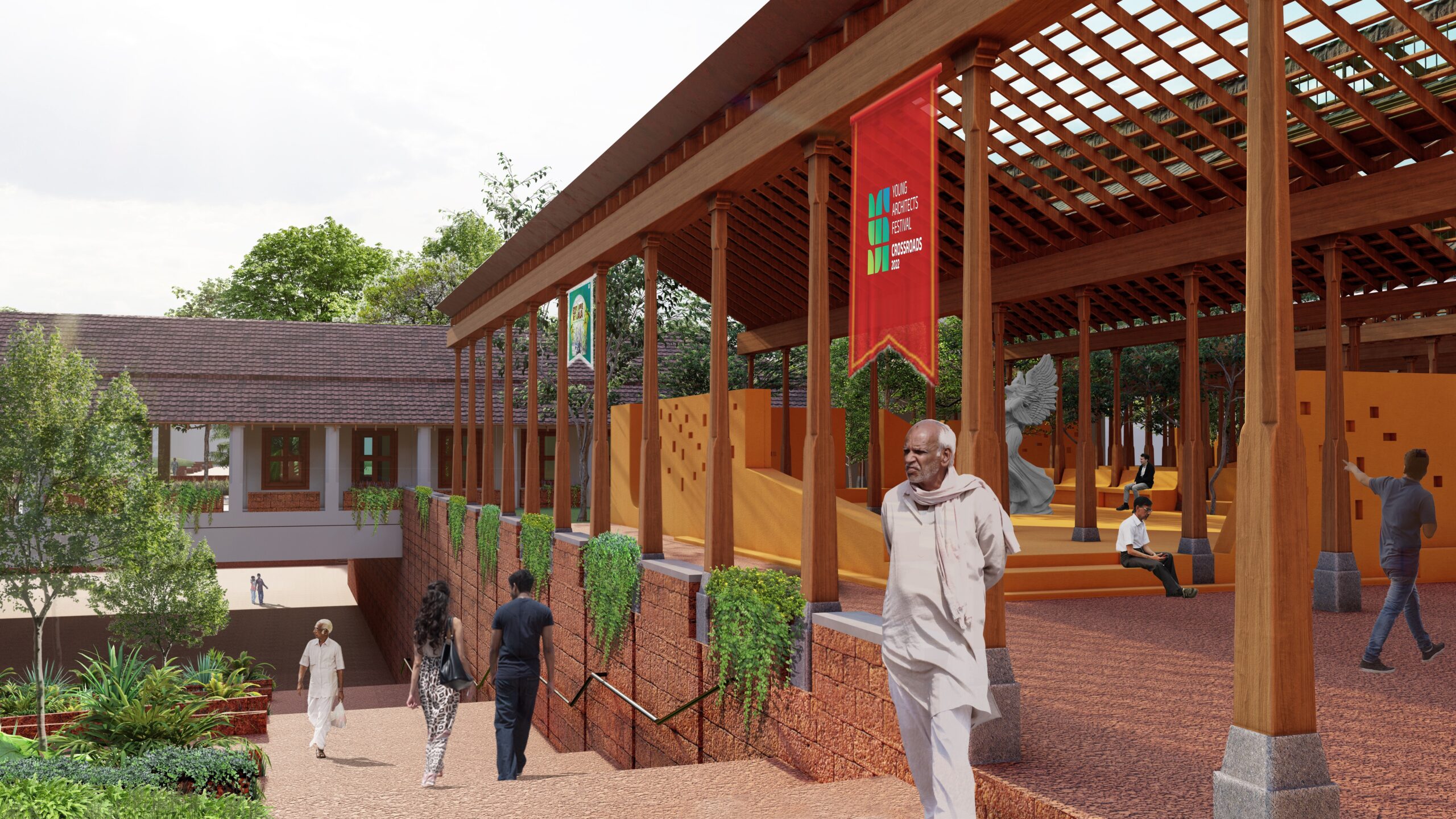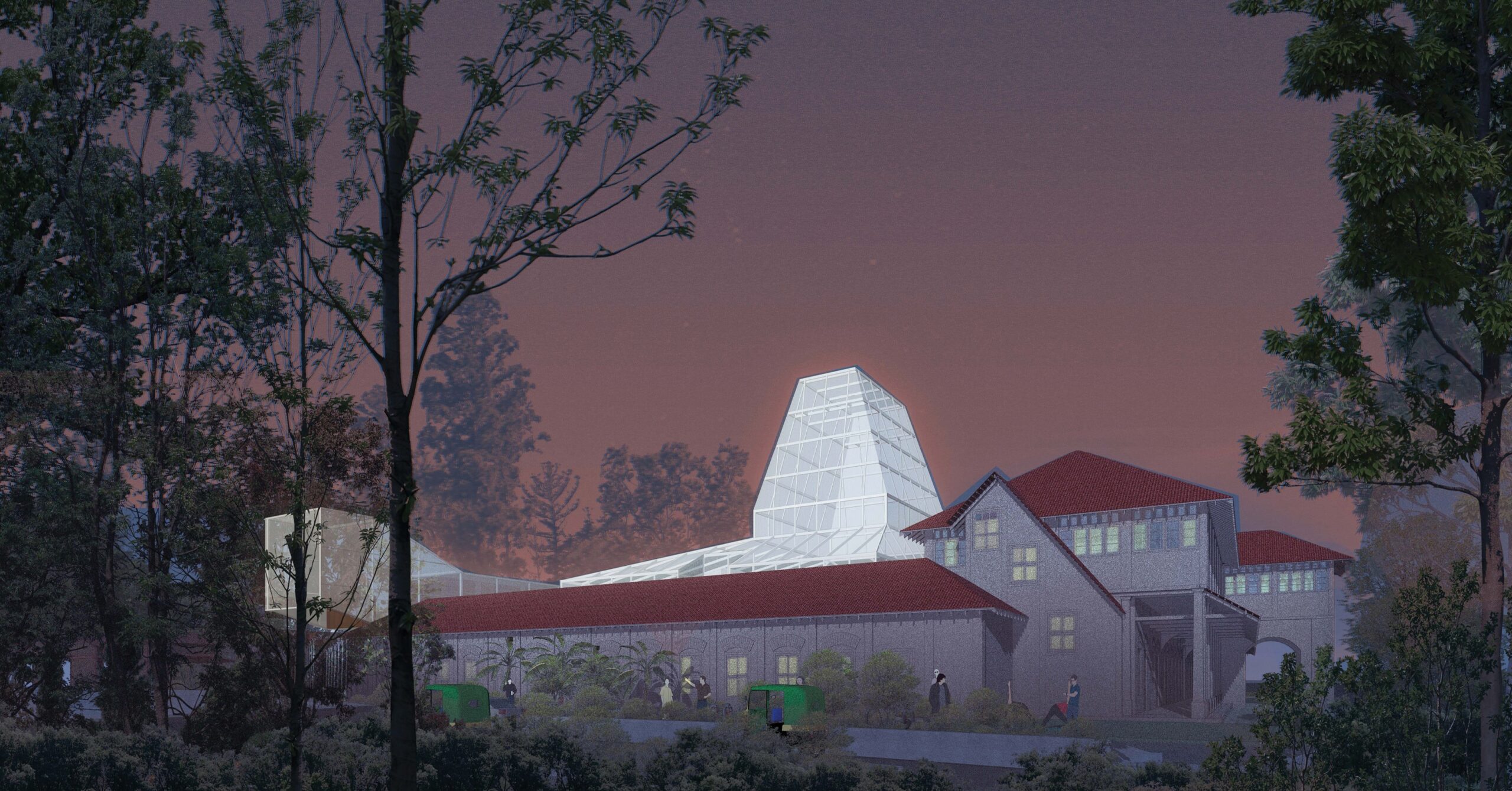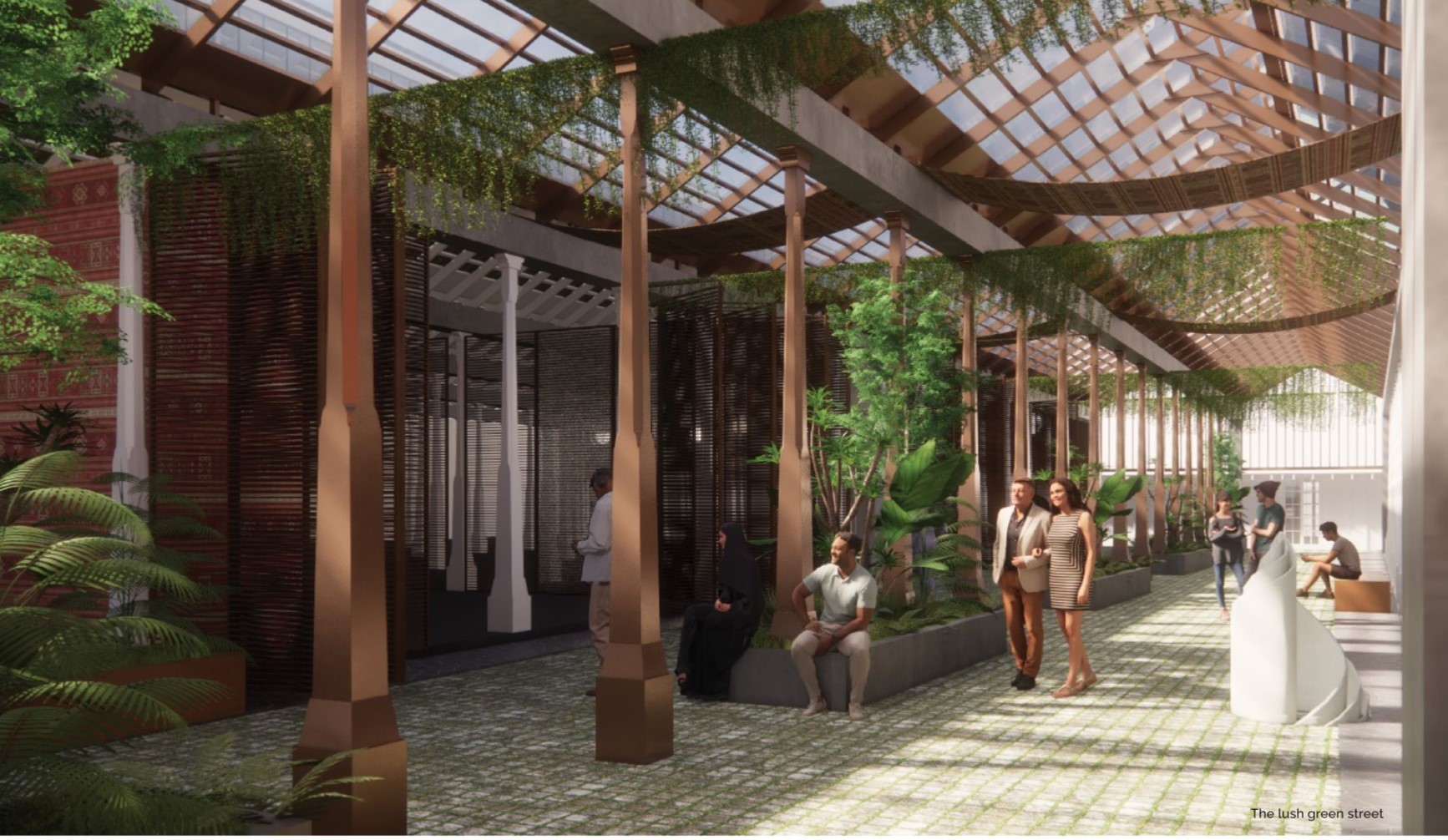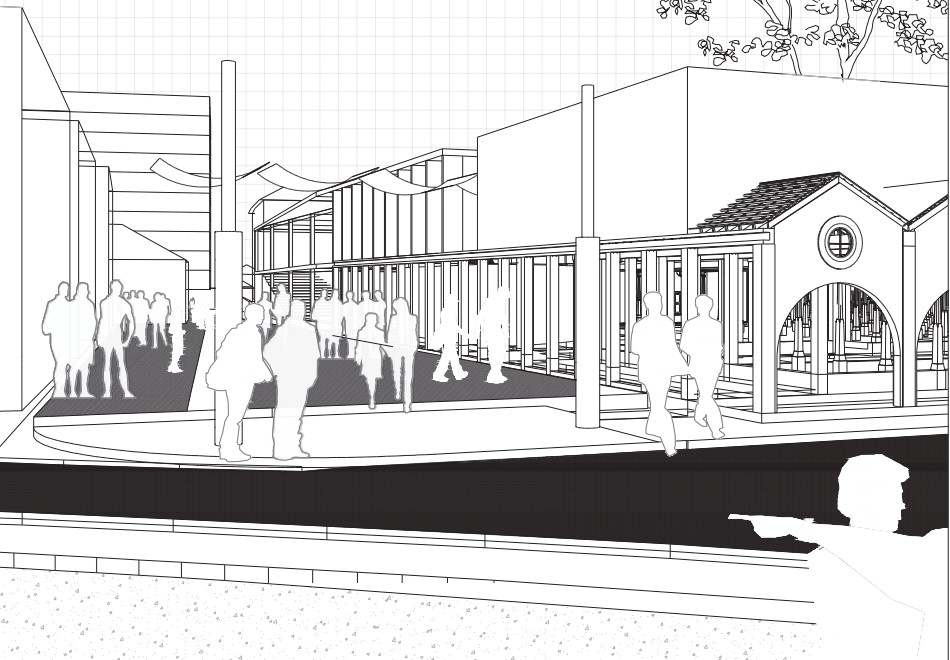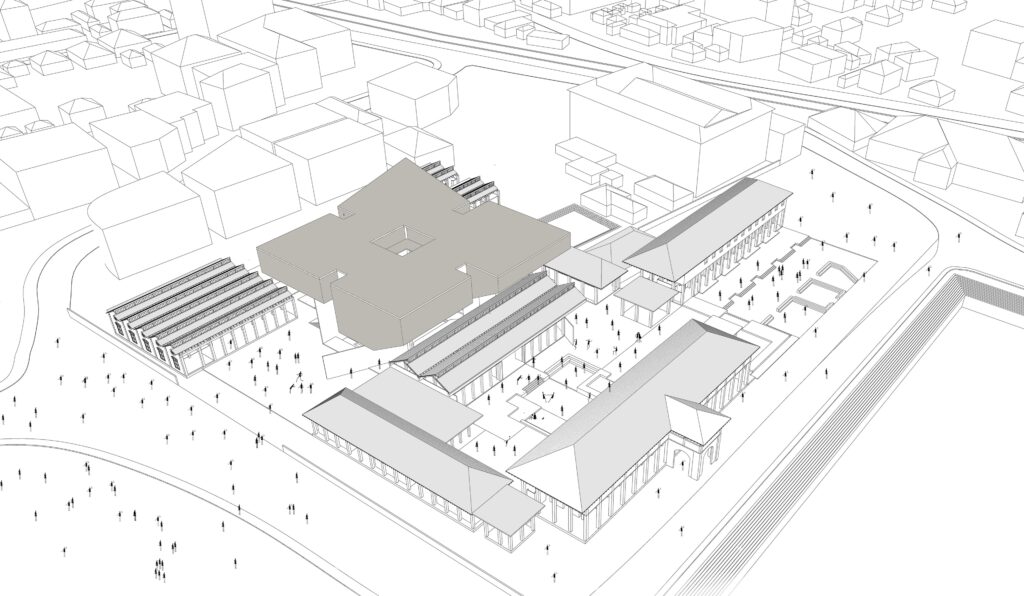
CraftsPOD Design Studio‘s Textile Learning & Development Centre was chosen as the finalist in the Reweave Kozhikode Competition, held at YAF, by the IIA Calicut Centre.
For us, architecture starts as a negotiation of the situation. The construct of the situation comes from varied factors, from the idea of the place to the sociocultural paradigms, from contemporary practices to traditional beliefs, from the historicity to the relevance of the present condition; it presents a complexity that one needs to address. Negotiation happens when we take a step forward and try to reflect upon those through architectural gestures. The project presented with such varied complexities where the impression of the past had to be reinterpreted and represented as a narrative of the present.
The main protagonist of the situation was the building in itself. It represented history in the most explicit way possible. It carried the knowledge of the past and became a live demonstration of the connection between the city and textiles. Looking at the past, and history however one might interpret it, one will not be able to deny the effect that it had in creating the roots on which the present stands. It is not just the history of textiles as something which was strongly interwoven with the process, but the city as a canvas on which it is painted also takes a stand. Through the project, we tried to create a balance of both, trying to situate such narratives of practices where one understands the meaning and values it holds within. Through the project we tried to reflect upon those values but situate them in the social construct of the present time, looking at the architecture as a place where these amalgamate into one expression.
Programmatic intent:
The program dealt with the imprint of the past, the need of the present and the aspirations of the future, united to create an expression through architecture. It is a place to exhibit the past in a manner that became a journey towards the rationale of the present. The intent is to blur certain boundaries in relation to the bifurcations made, bringing clarity to the transition between the past and the present, and accepting the past as a construct of the present.
The past comprises history through the medium of textiles. It will become an exhibit where one finds knowledge related to the politics of the craft, the understanding of skills and technologies and the impact of such on a larger scale. It will bring forward techniques that are lost in transition and how meanings have changed because of it. The programme will manifest those through different mediums, exhibits to displays, and audio-visuals to objects, to demonstrate the same.
The present reflects upon the idea of an institution. On one hand, it looks towards the interpretations of the past, on the other, tries to create a platform to facilitate contemporary practices of the textile industries. The incubation centre allows such practices to evolve, improvise and innovate, on varied scales, to take place and express themselves as a learning centre. The institute will bring stakeholders and agencies together, exposing entrepreneurs and practitioners to technological advancements and guided paths through experts from various figments of fields. This will not only allow collaborations between various bodies but also will bring a certain degree of awareness. It, in itself, will become a self-sustaining model, where it evolves through time through the culture of participation and learning methods, thus reflecting upon the future as well. The programme will manifest itself as such through the incubation centre, comprising spaces where larger and smaller gatherings can happen, a library and workshops supporting such a learning environment.
The other part of the program is also to bring the architecture and the institution closer to the city, where knowledge doesn’t limit itself to the few. The project holds an identity where one comes closer to the past in a more direct way, participates and engages in it, and sees it as a part of their daily lives. The way and means of doing that was to blur the boundaries of the institution in such a way that it responds to the context and its nature. From reflecting upon the publicness of the streets to getting a hint of the user groups by understanding surrounding structures and landmarks, the programme creates opportunities for such participation. That expression gets manifested by the introduction of public spaces (like recreation spaces, auditoriums etc) and amenities with a degree of adaptability and flexibility as an inherent quality.
Architectural approach:
Through the built environment we tried to create a backdrop on which the past can be expressed, with a degree of subtlety, maintaining its identity and value. Through retrospectives of the past, the proposal carefully identifies and retains the imprints in spirit, as well as physically. From the choice of material to figuring out details, the approach looked critically at building systems, materiality and tectonic understanding and meaning of elements, reinterpreting them for contemporary expression. The project in each step complemented the previous systems but expressed in new ways where it carries the banner of innovation and development.
Responding to the surrounding, it creates a porous ground for varied ways to participate. The degree of porosity is expressed through the voids, corridors of frames and windows through which it connects to the surrounding. There is an attempt to hide the mass of the incubation Centre with the structure that is present, where the voids created on the ground floor slowly reveal the institution. Through the introduction of new materials, concrete being predominant, one tries to hint at what comes forward as things slowly unfold. The concrete stands as a backdrop to the wood and the terracotta tiles, complementing each other’s presence. The essence of spaces still lies in the hands of the elements of the past, the truss. The roof creates a porous umbrella through which light enters. The transparent mass of the city museum stands in the middle between the institution and the textile museum, standing as a bridge between the two.
Presentation Sheets
