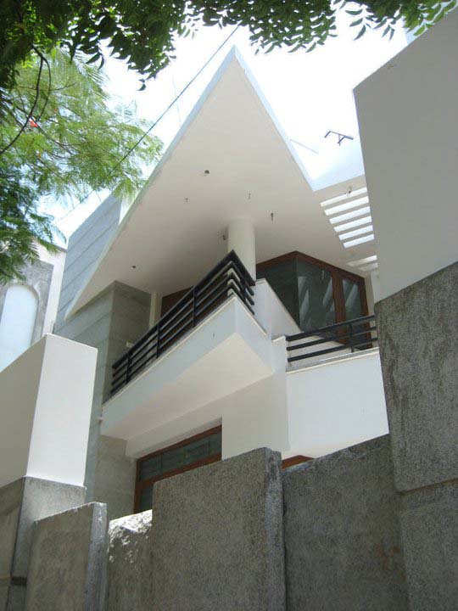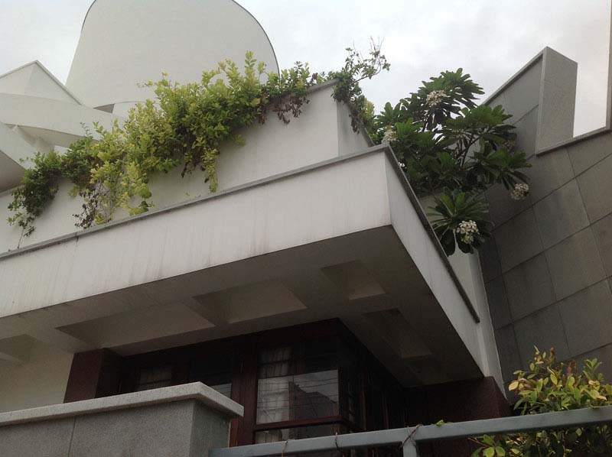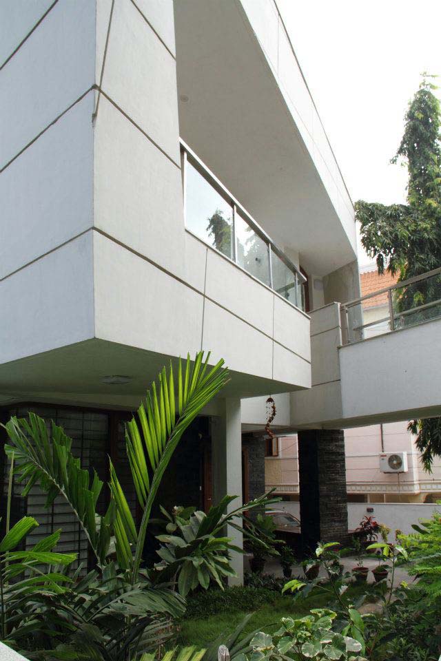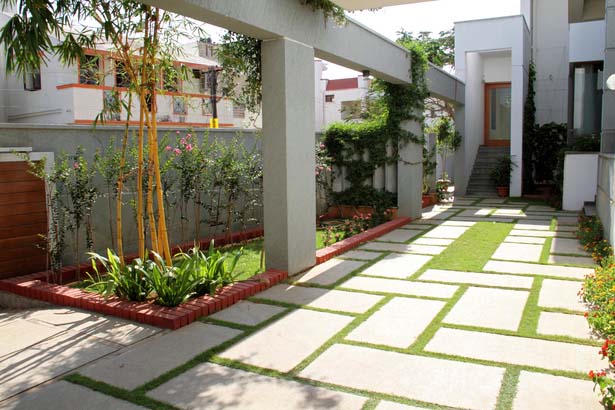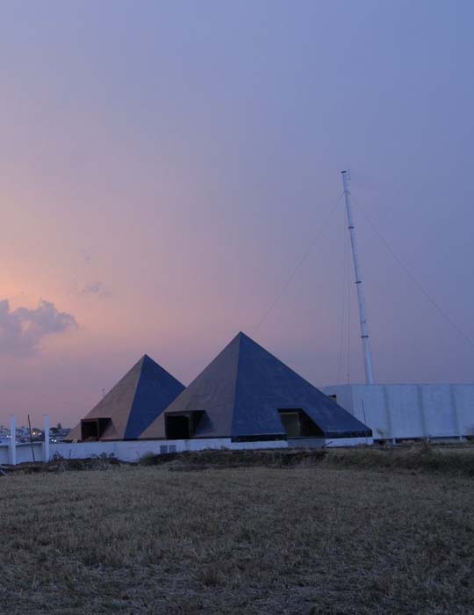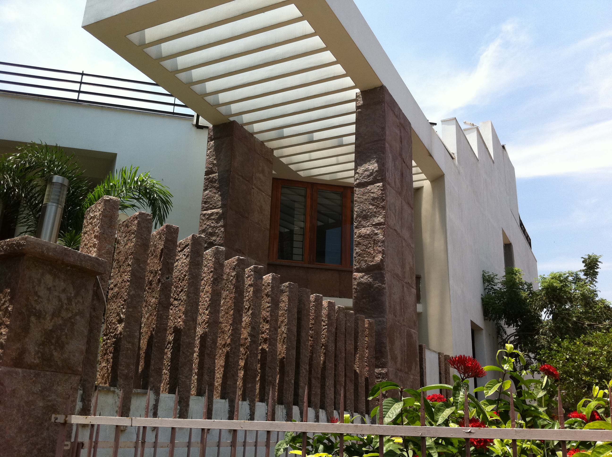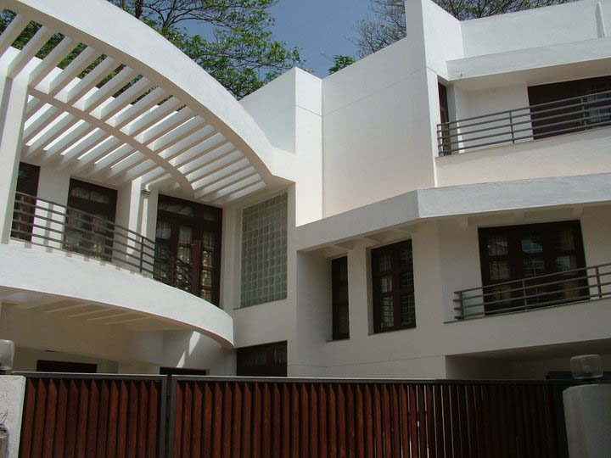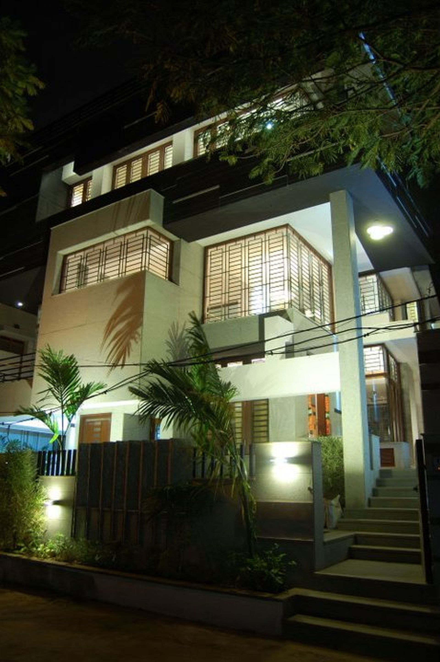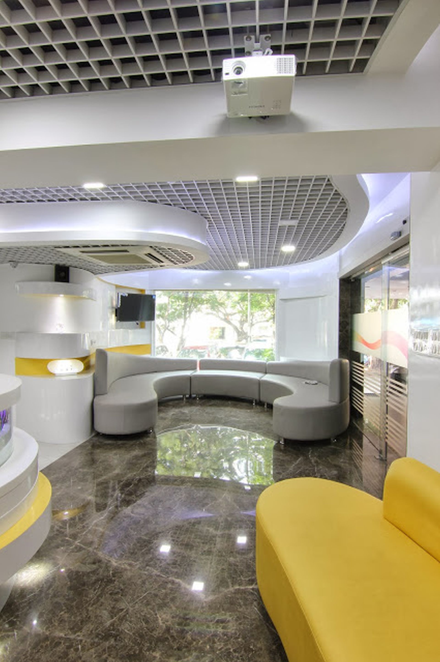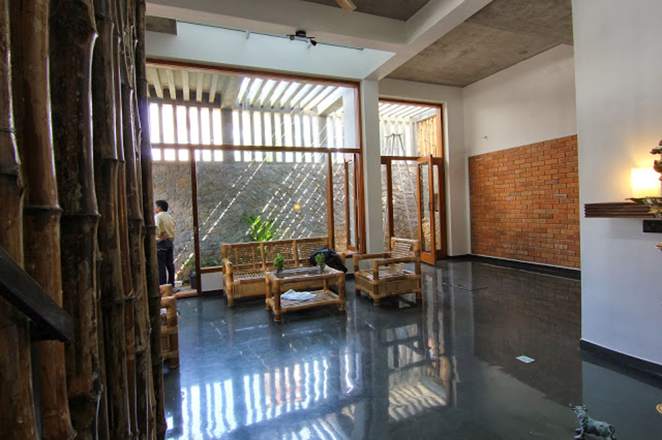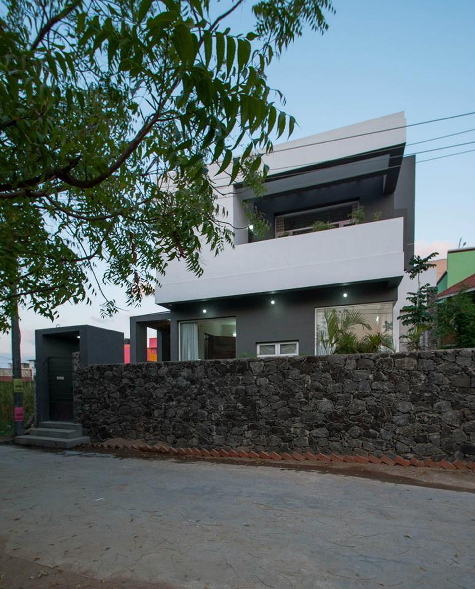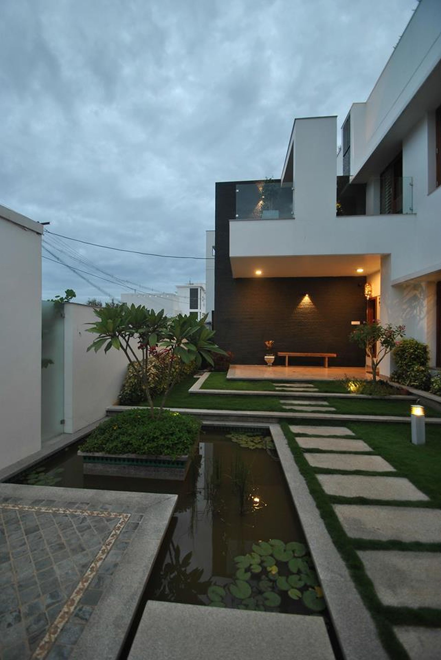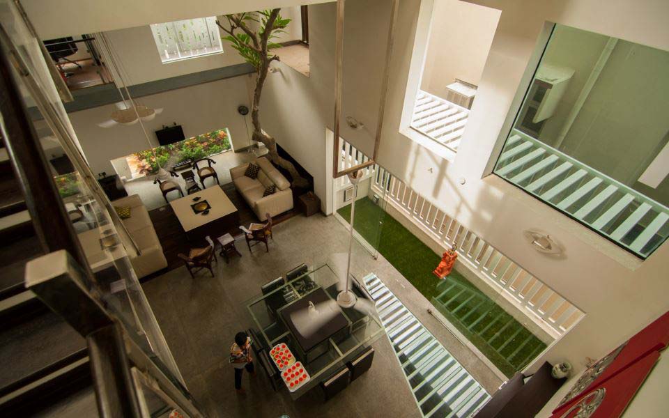
Anand Residence, at Chennai, by Murali Architects
A modern young couple with two children wanted a house in contemporary style on a One Ground (2400 sq ft) plot at the busy area of Adyar in Chennai city. In urban towns, the land area available is very less and the norms of construction are very rigid. So, people are forced to leave 50% of the plot free of construction to satisfy the rules. – Murali architects


