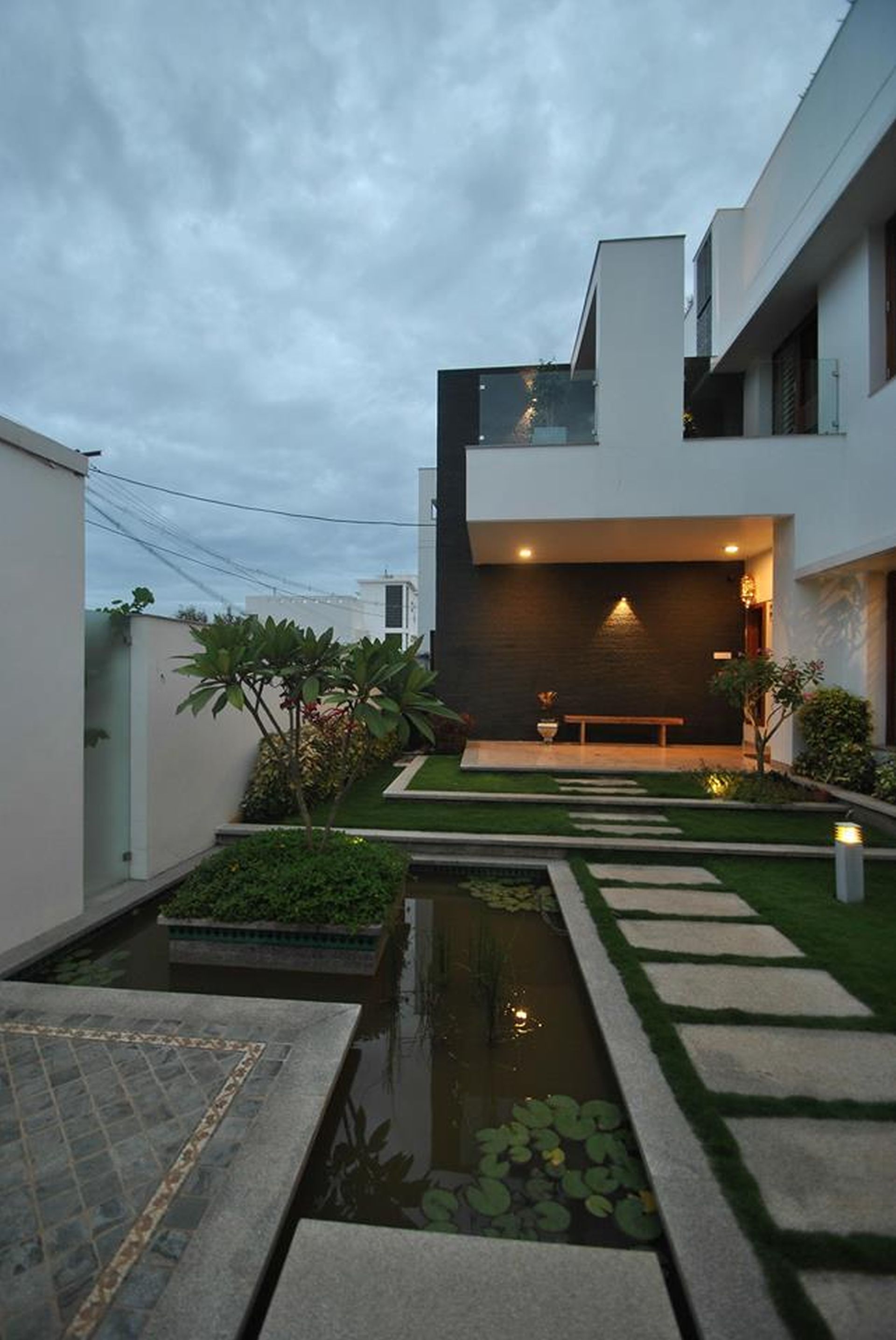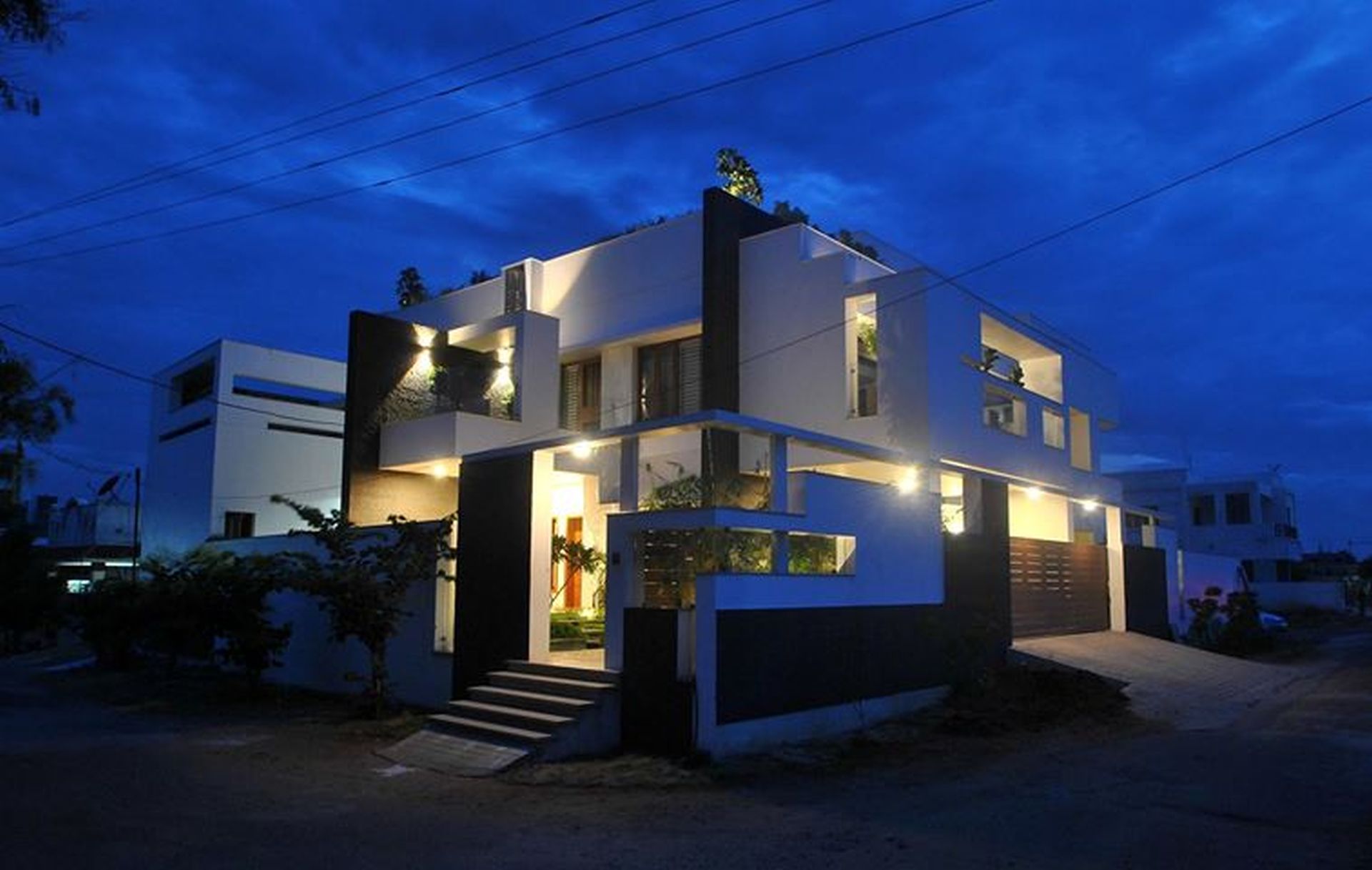It’s a residence for Doctor family at Erode, Periyar District in 5500 sq.ft property.The clients are calm,green loving not partying. They love to hangout at home than going out. “Home” becomes everything for them.They wanted a simple vastu based self contained house. son and daughter are also Medical students who wanted more unwinding spaces to relieve their work and study pressures which resulted in courtyards connecting every bedroom at different levels and terrace garden at roof level.
The pedestrian entry and car entry are segregated.The visitors go through lilly pond and green lawn to reach the entry.There is a central skylight court which has a shallow pond, mural wall and informal casual family space with floating wooden floor. The wooden/metal staircase ties the informal family space to upper level informal family spaces.The central space provides visual connectivity of various spaces of the entire house. There are perforated openings top of the courtyard which creates Air draft to keep the interiors cool. special thanks and regards to the clients mrs and mr @paneer selvam and family , ar . sarojini who did the interiors along with her husband ar. ajit, landscape by ar @ jeyakumar and our team of architects and engineers @seenivasan @sadham hussain @anand @imran siddiq @kannan
Project Facts
Project Name: Mr. and Mrs. Pannerselvams Residence
Location: Erode
Project Status: Completed
Name of firm: Murali Architects
Category: Housings/Apartments















