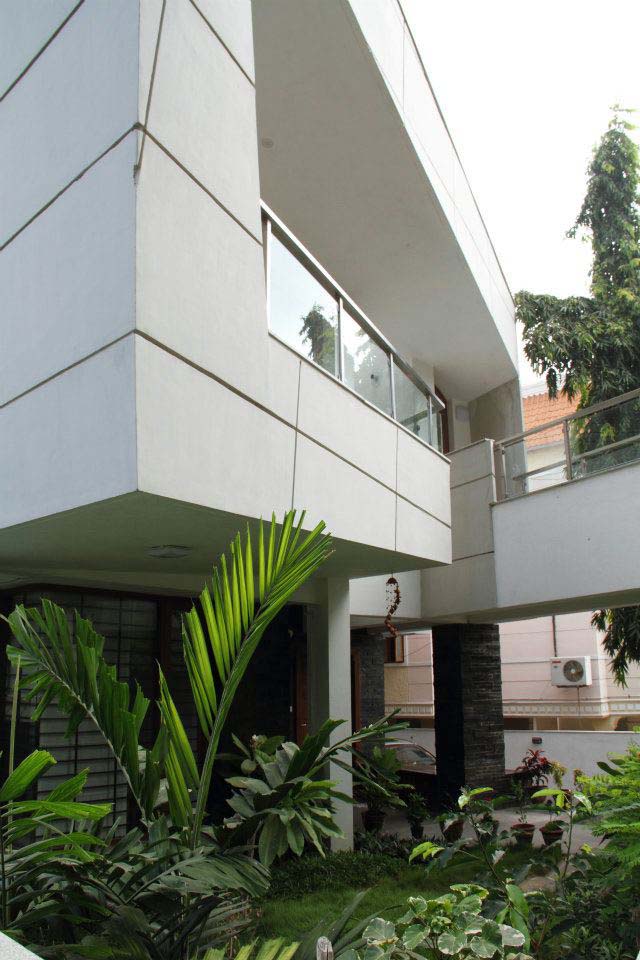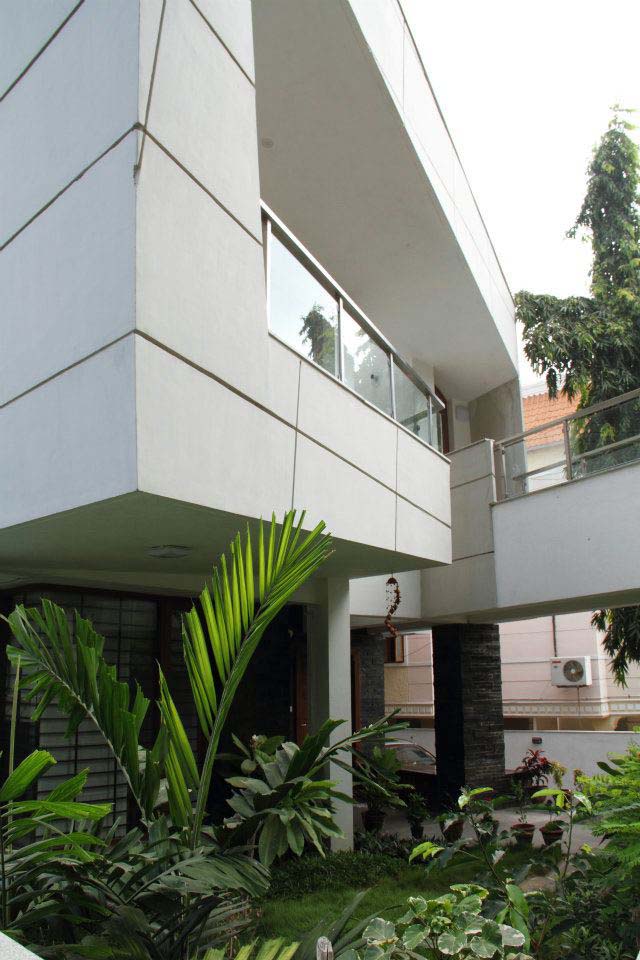This residence located at t.Nagar is the free wheeling layout that responds to the site by giving each room with a view – a distinct character. Catering to the large family, the central common area the living / dining and family living forming a dynamic focus for the house with double height spaces and spatial drama. The outer perimeter of the building imparts an expansive feel, with the shift in angles creating interest and variety. The functional efficiency has been attained with the interior by giving a clear hierarchy between the living, dining and kitchen at the near proximity combining other private spaces of the dwelling. The clients opening to unconventional thought is amply evident in the building, as each space is handled differently in the exterior, unifying the mass by the architectural elements. The double height space impacts a grandscale to the residence and binds the entire house into a single entity. The shifts in the exterior create a contrast and angles integrated with the open courts and greenery makes the house exquisite. Status: Built Location: Chennai, IN My Role: Chief Architect
Project Facts
Project Name: 3G House
Location: Chennai
Project Status: Completed
Name of firm: Murali Architects
Category: Small Residential Buildings














