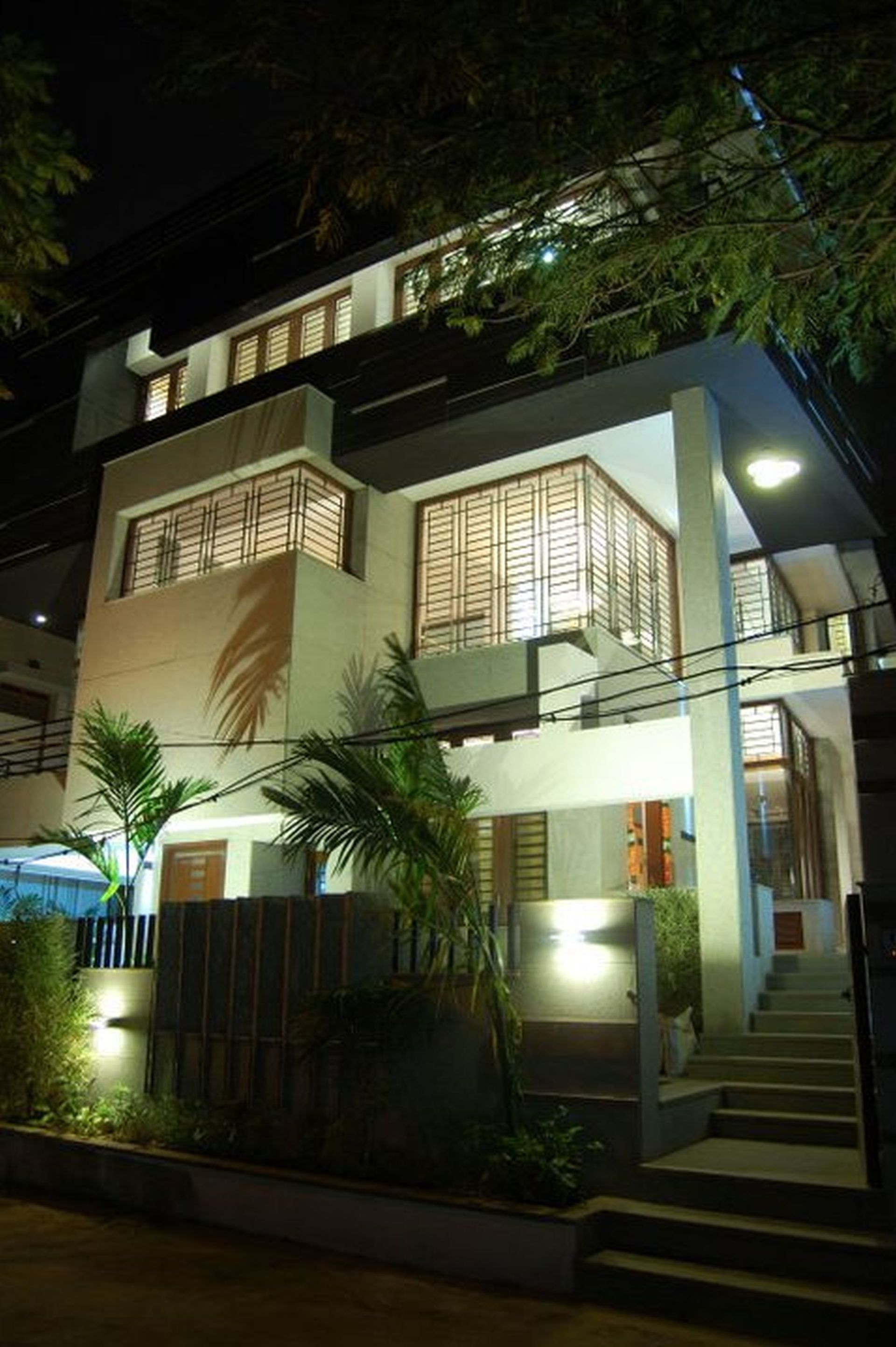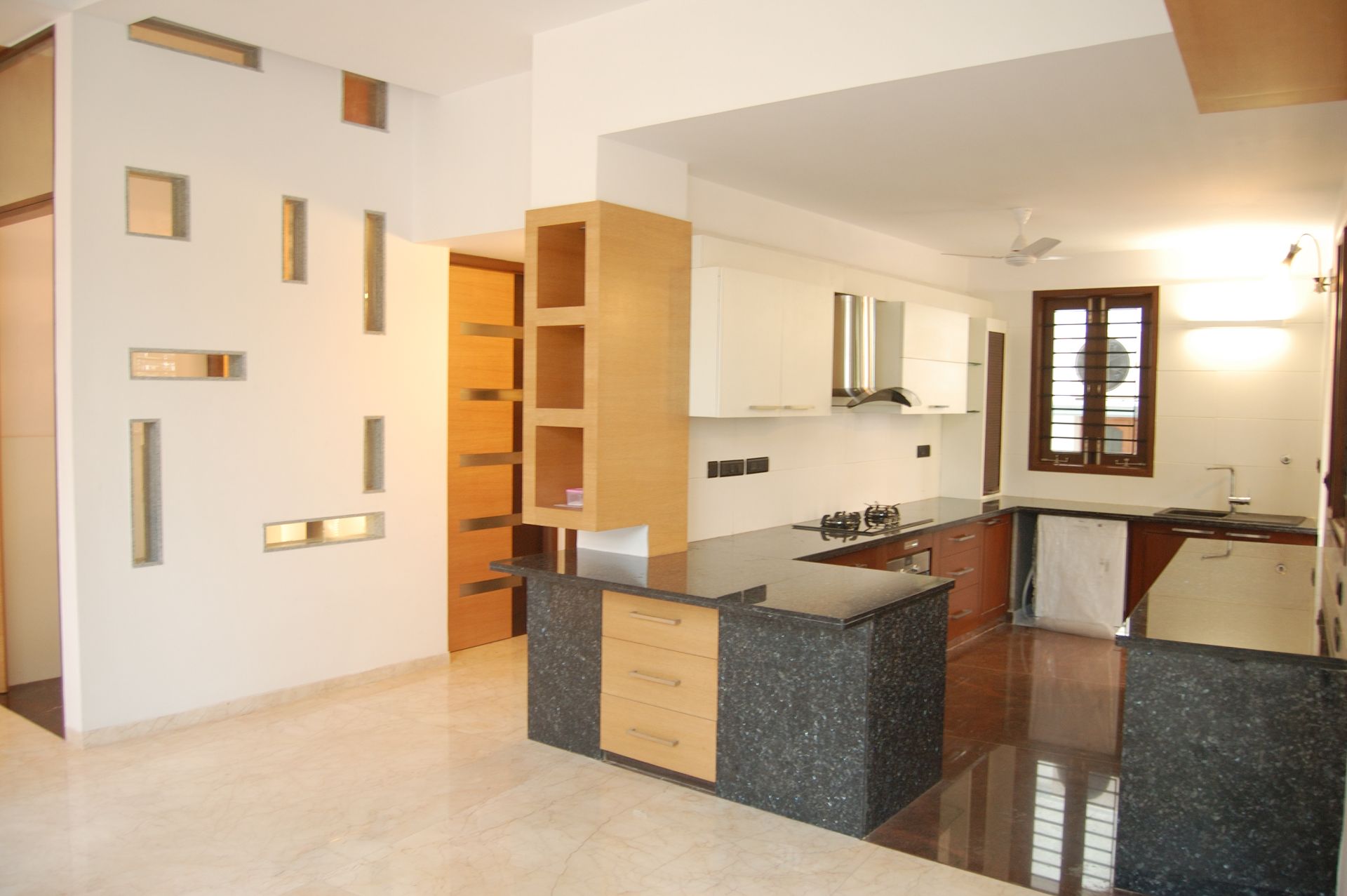Abstract, geometric, angular, twisted with rough and smooth surfaces a house that will trigger curiosity and intrigue. House that has variations in terms of light and shade , colour, form, etc. This residence at Indira Nagar for a family of six, contains many levels with a swimming pool at the terrace, shuttle court, sauna, jacuzzi and other facilities. Attempt to create spaces that will serve multiple functions using concepts of sliding doors, folding partitions, floating shelves were adopted. Clinic and residence in a tight residential property in adyar. The concept is to provide comfortable living for the elderly parents and younger brother in the ground floor , Dr.Hari’s in the mezzanine and first floor. His consultation clinic in the basement. A small court links all these three levels. Vertical two storey and three storey spaces are used to bring the family together. A receive ,raised lawn, a gate way and stone steps lead one to the entry of the house.
Project Facts
Project Name: Dr. Hariharan Residence
Location: Chennai
Project Status: Completed
Name of firm: Murali Architects
Category: Small Residential Buildings















