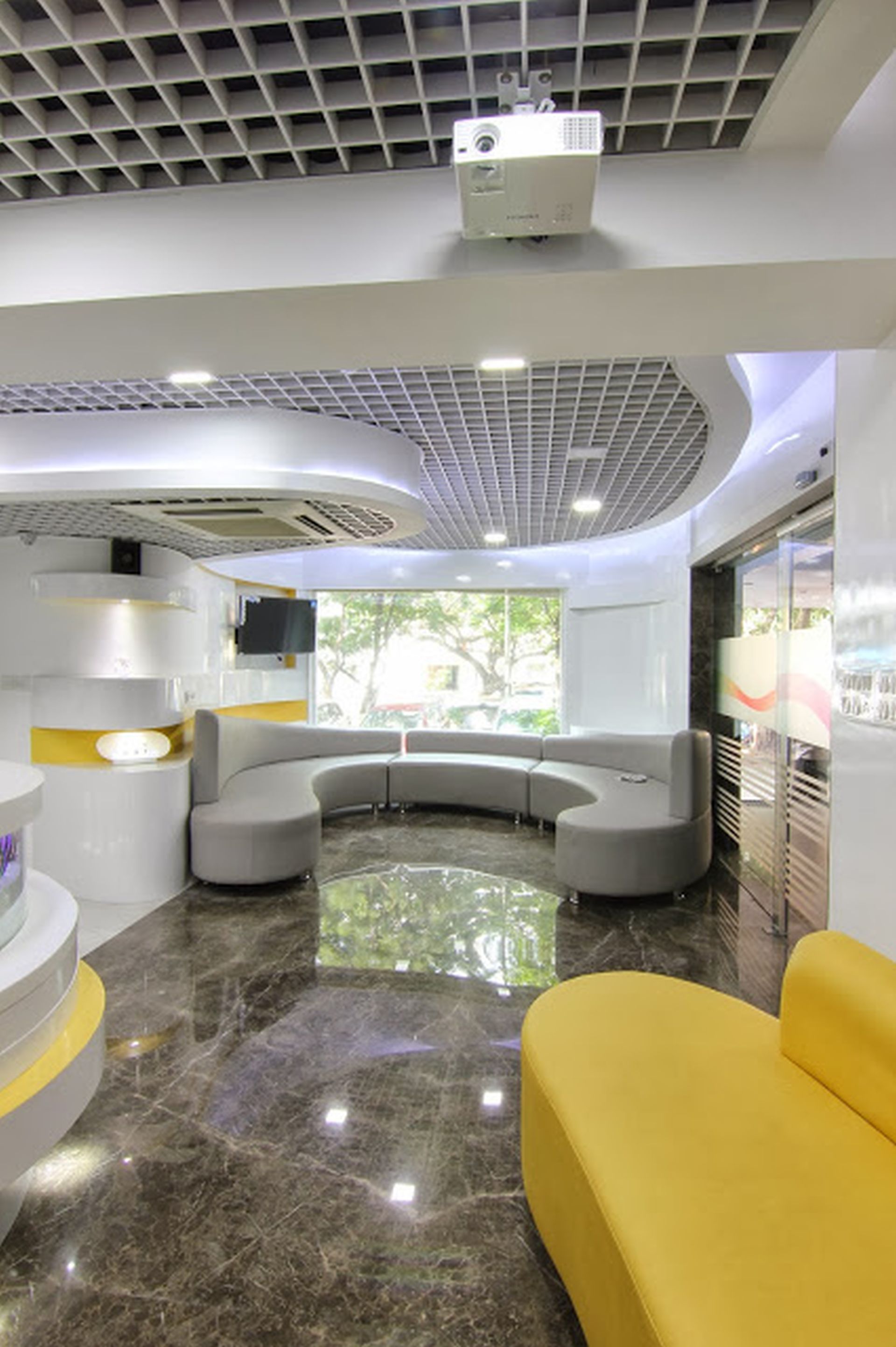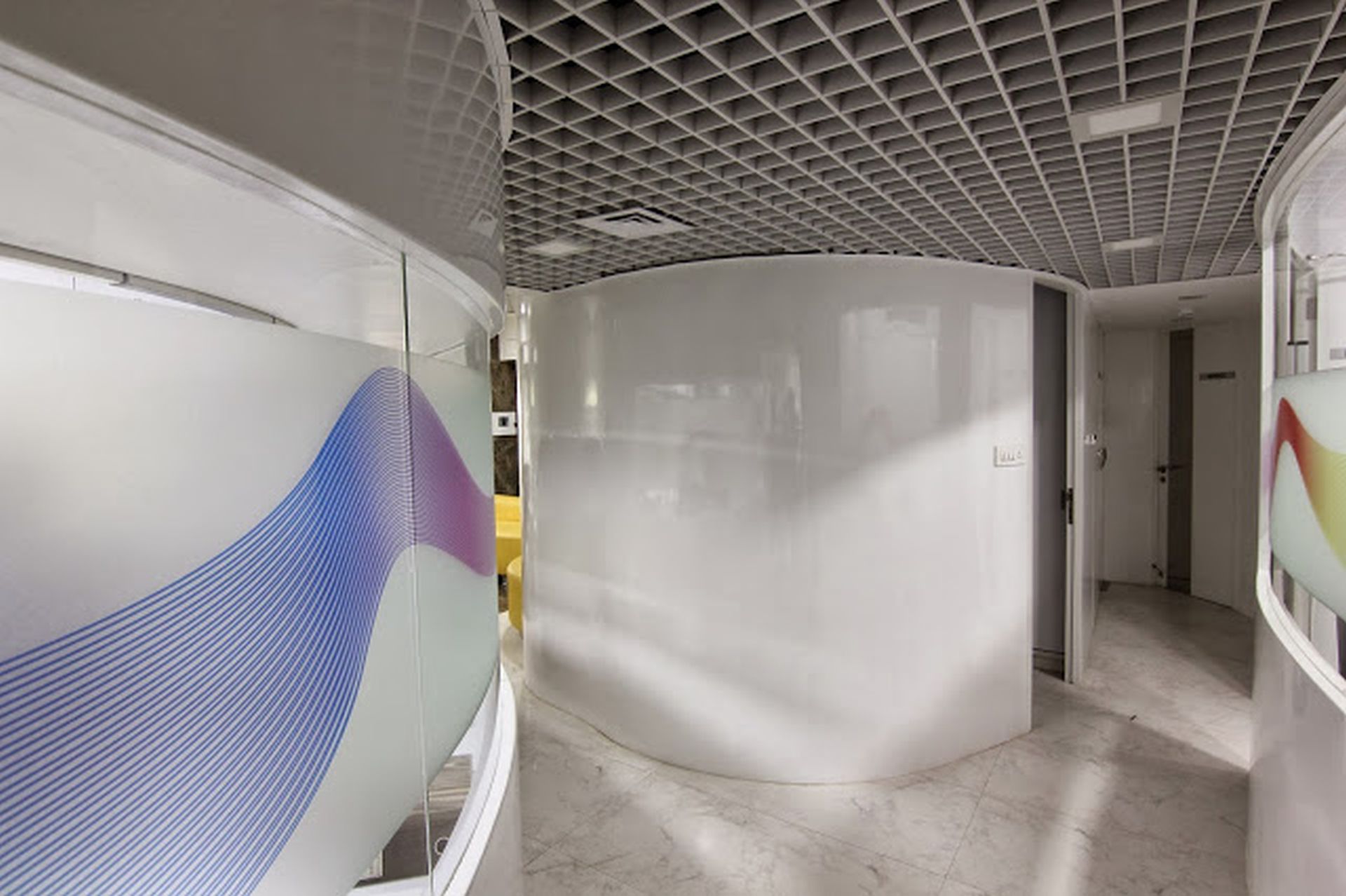This 2000Sq.ft interior project has a bright and inviting colour scheme off-white, yellow and grey. The colour scheme and the use of glazed and partly glazed partitions is to create a feeling of spaciousness. The design approach here was to go beyond rigid compartmentalized sterile interior design. The focus was exploring curvilinear forms and spaces. The curvilinear partition along the corridor leads the user to take up an interesting journey through the space. Interesting detailing has been achieved in terms of customized – cabin, table’s unusual curved seaters design, welcoming reception table. False ceiling design is a reflection of the curved partitions below, where varied types- open ceiling, metal grid and gypsum boards have been used.
Project Facts
Project Name: Hearing Aid Center
Location: Chennai
Project Status: Completed
Name of firm: Murali Architects
Category: Office Interiors















