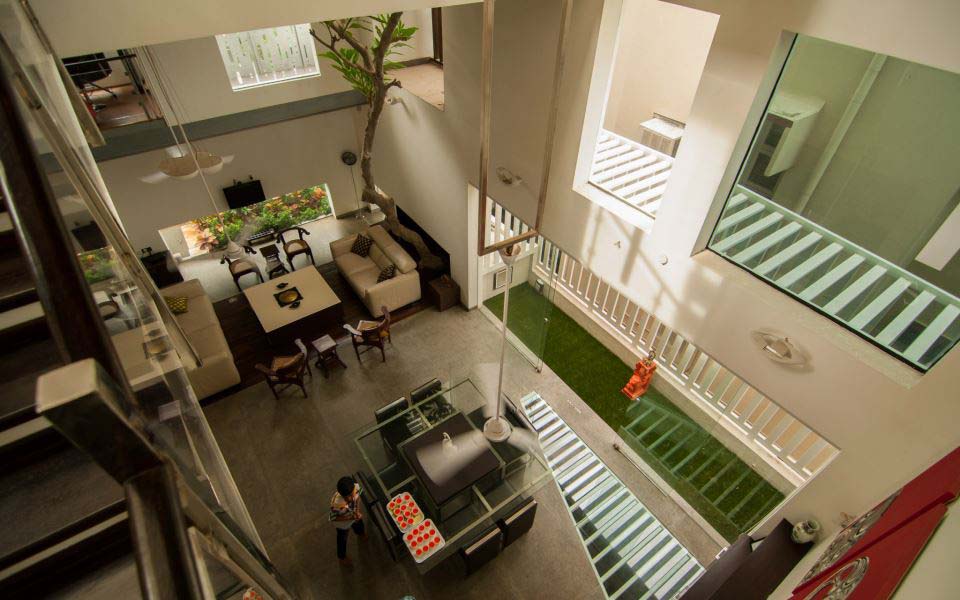A modern young couple with two children wanted a house in contemporary style on a One Ground (2400 sq ft) plot at the busy area of Adyar in Chennai city. In urban towns, the land area available is very less and the norms of construction are very rigid. So, people are forced to leave 50% of the plot free of construction to satisfy the rules. In order to increase the sense of spatial living, an attempt to utilize the vertical space by the means of double / triple heights, perforated stairs, and floating decks were adopted. Natural sky lighting at important central spaces has been done to achieve this spaciousness. Rooms within rooms (space within space) concept have been made use of. Bedrooms have living rooms within and a sunken space act as a family gathering space and as TV room. Every part of the house has a view of the Temple tree – Plumeria Rurba that springs up in the middle of the building.
Children bedroom has a large attic space allowing a good gathering of friends in the roome giving enough space to do multi various stuffs. The entire terrace has been landscaped and can be used by the family for playing and relaxing. An open Jacuzzi that looks onto the sky and surrounded by greenery is the perfect spot to escape from the hectic city life. Old wasted metal sheets have been used to create a façade which will create a drama of light in the interiors. This also helps to provide sun lighting for the bamboo courts and the temple tree. Status: Built Location: Chennai, IN My Role: Chief Architect
Project Facts
Project Name: Anand Residence
Location: Chennai
Project Status: Completed
Name of firm: Murali Architects
Category: Small Residential Buildings














