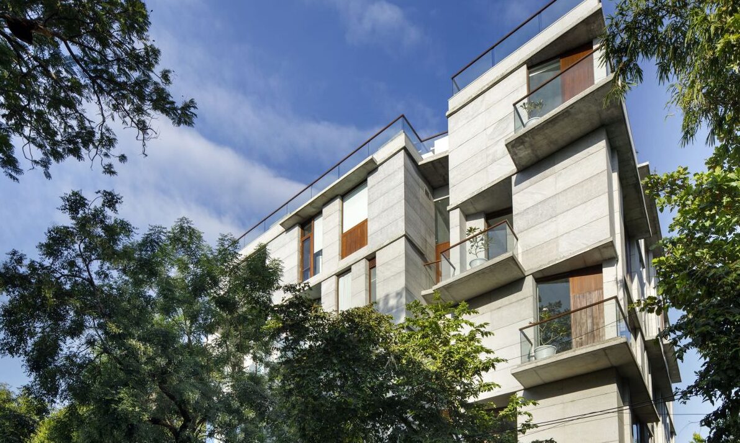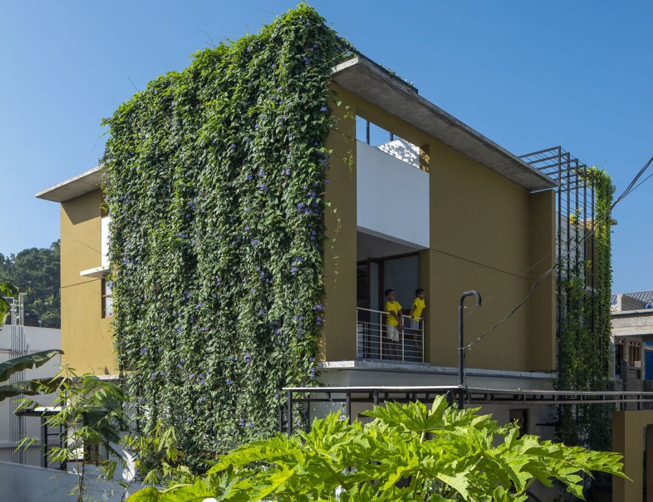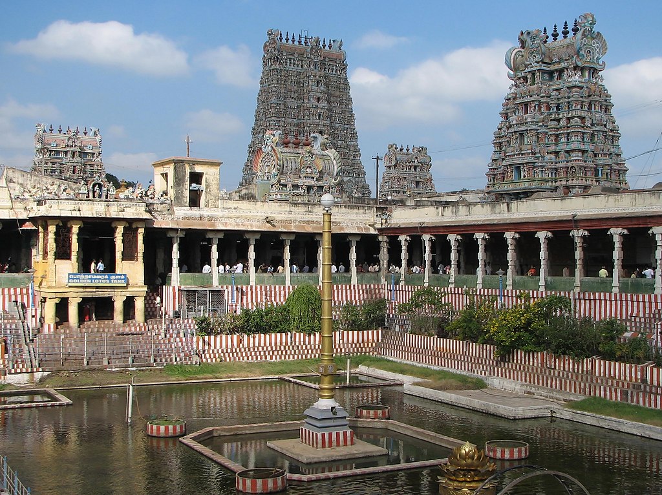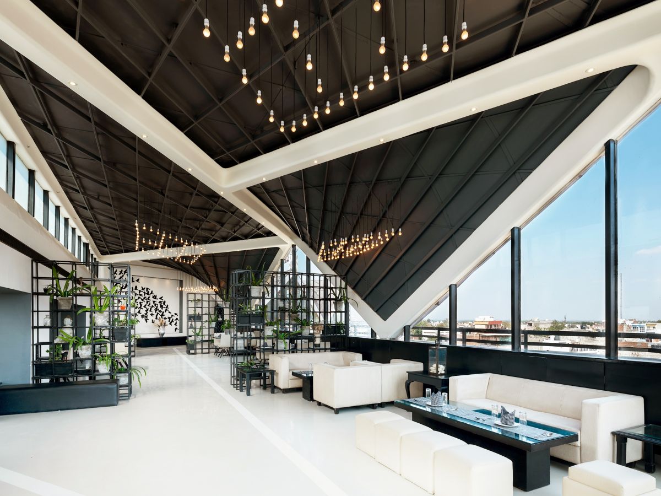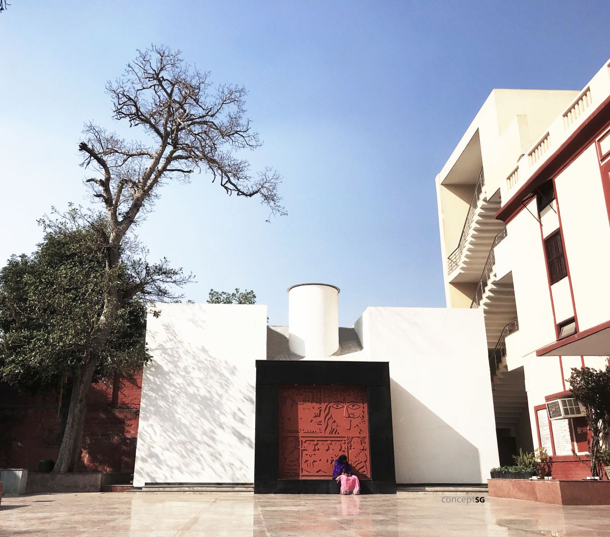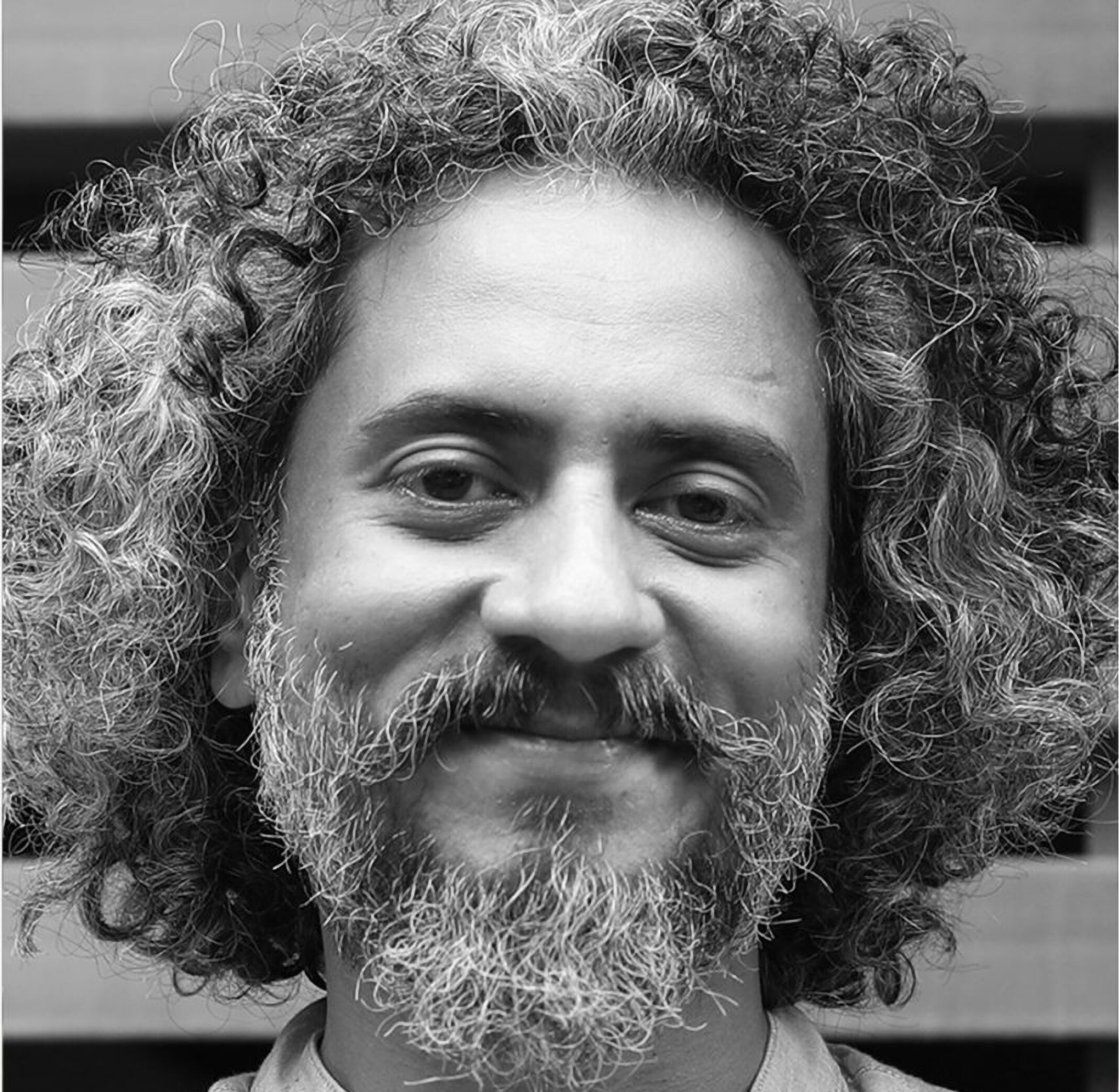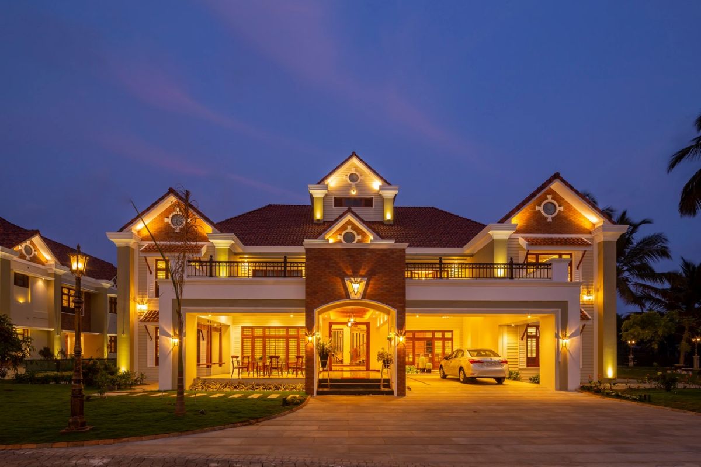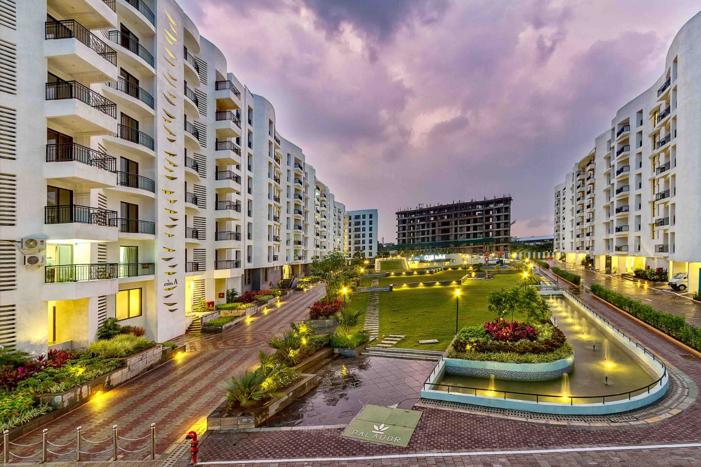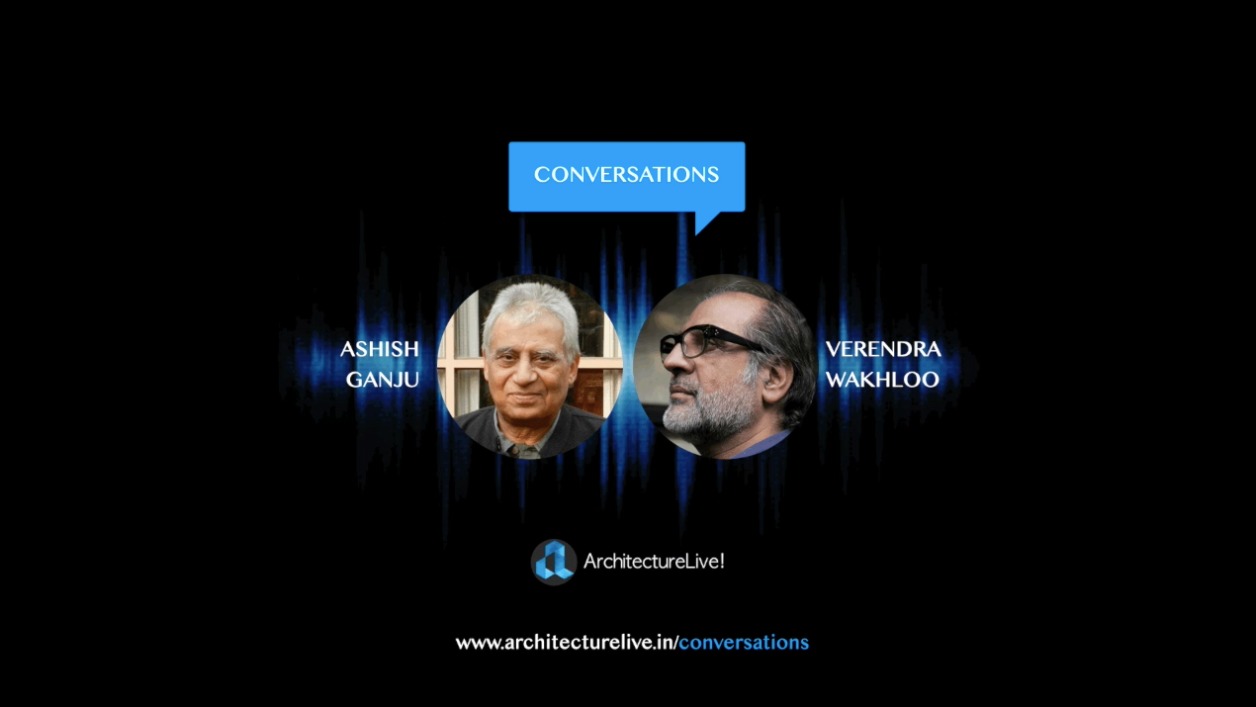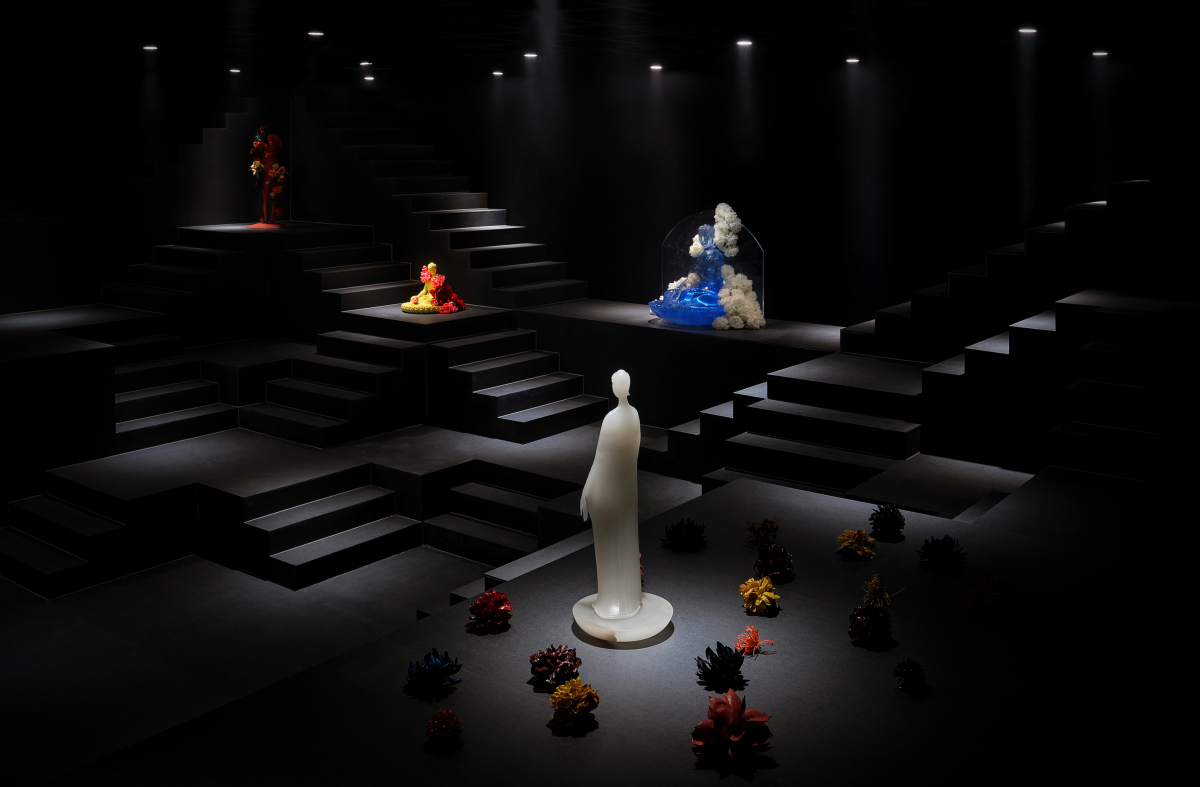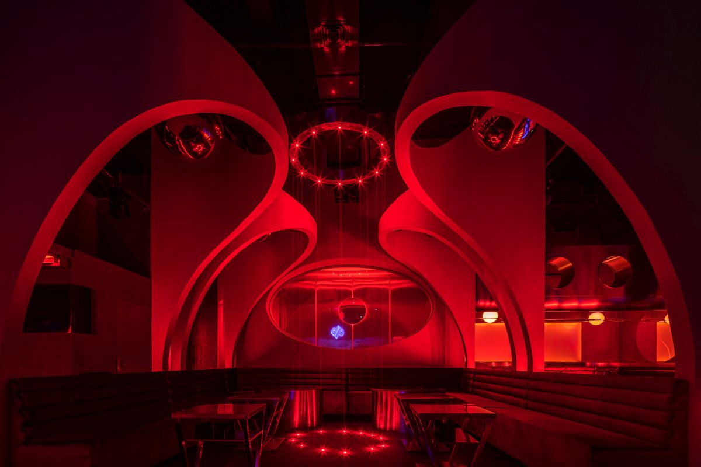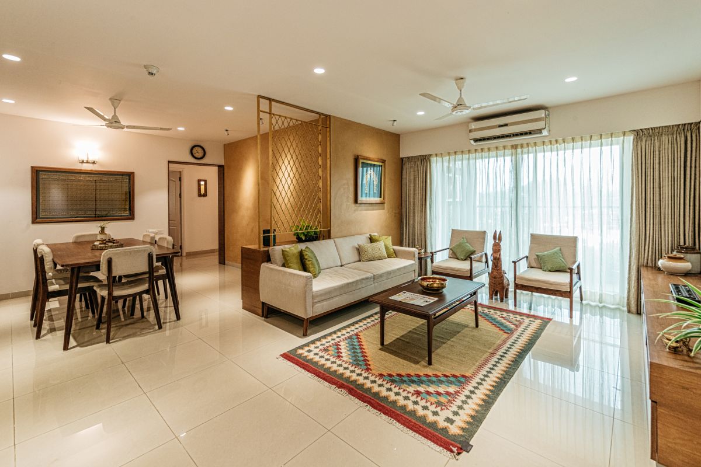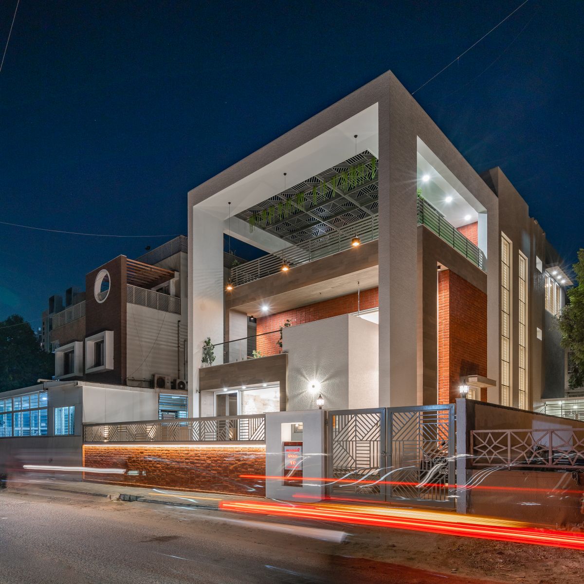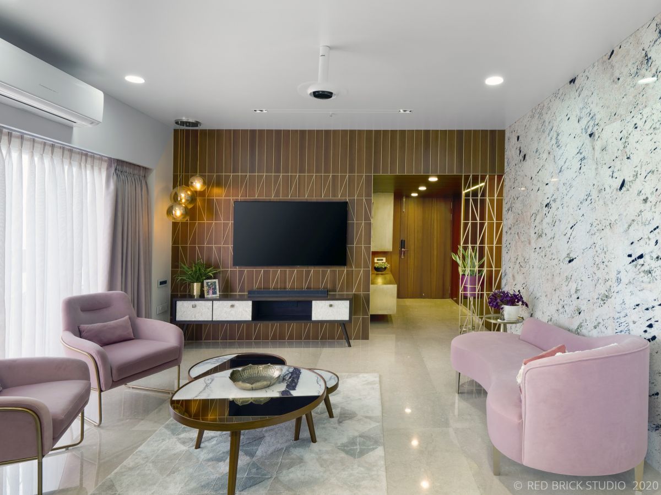
Jain Residence, at Pune, by Red Brick Studio
Tasked with creating a space for a young, ambitious couple and their parents with a traditionally rooted background, Red Brick Studio (RBS) took a design approach that celebrated this duality and let the design reflect the same. The interiors were tailored to be warm, fresh, and engaging. Deep emphasis was laid on functionality which in turn led to highly customised furniture pieces and their details.

