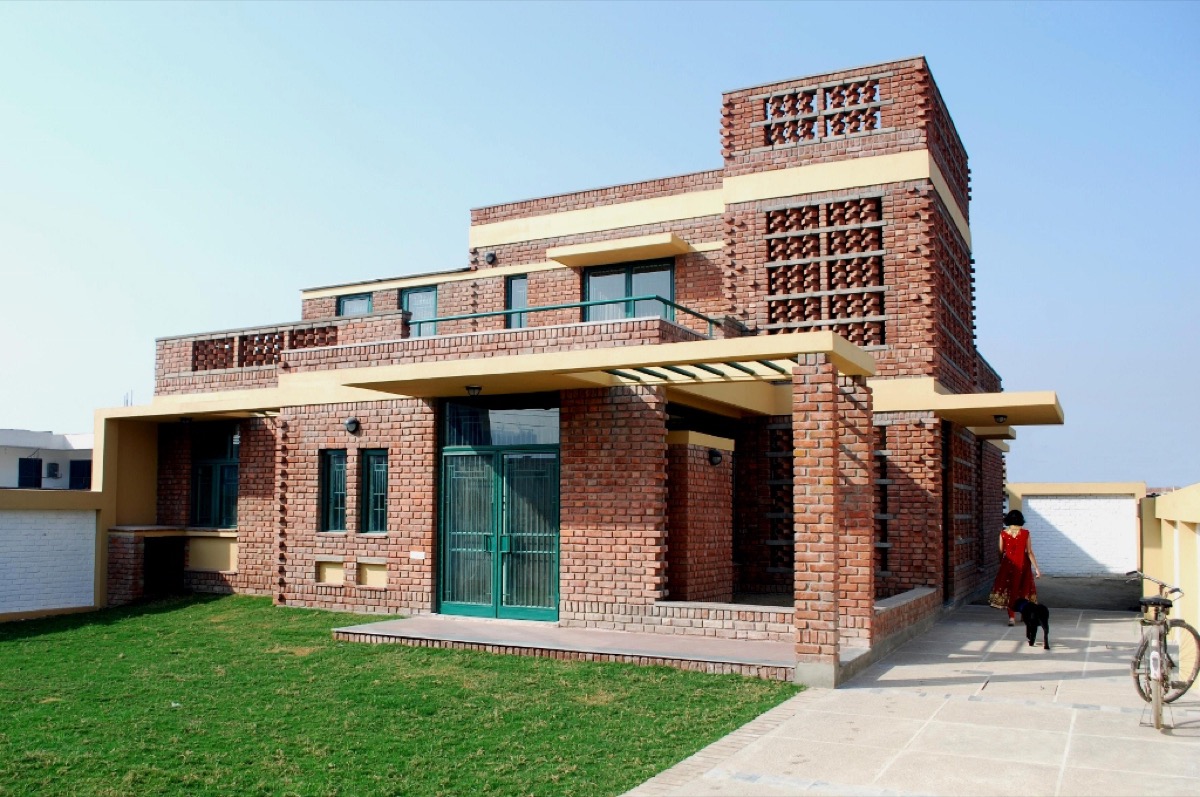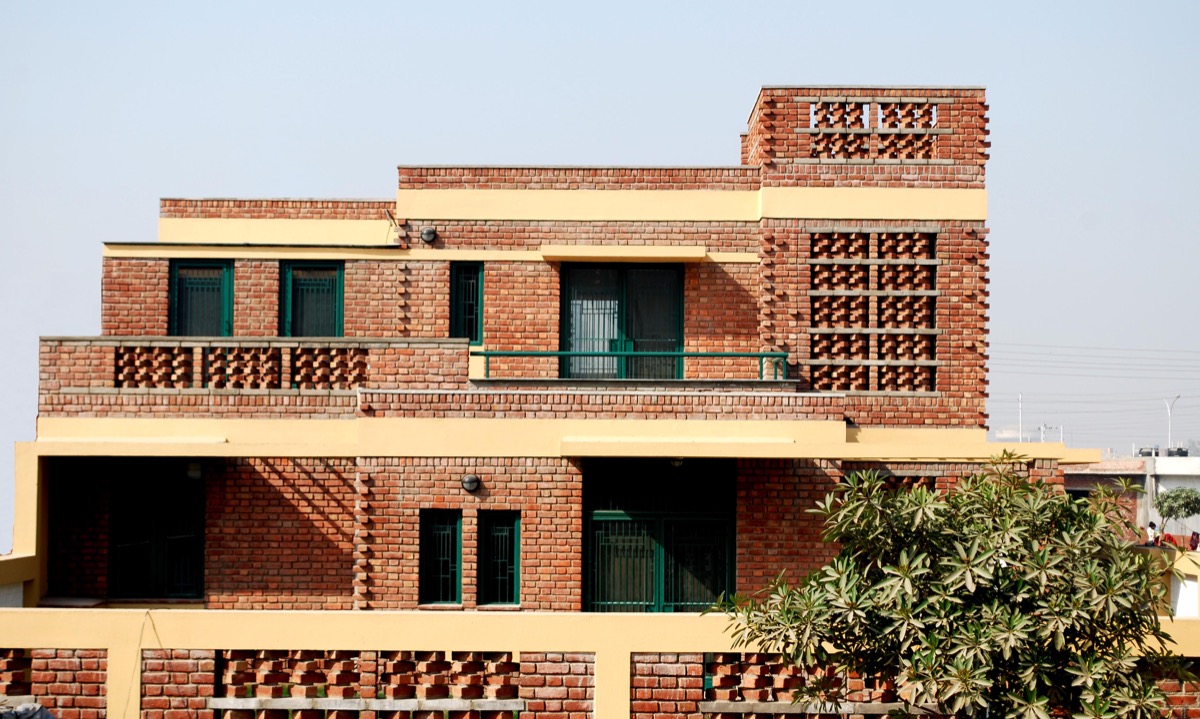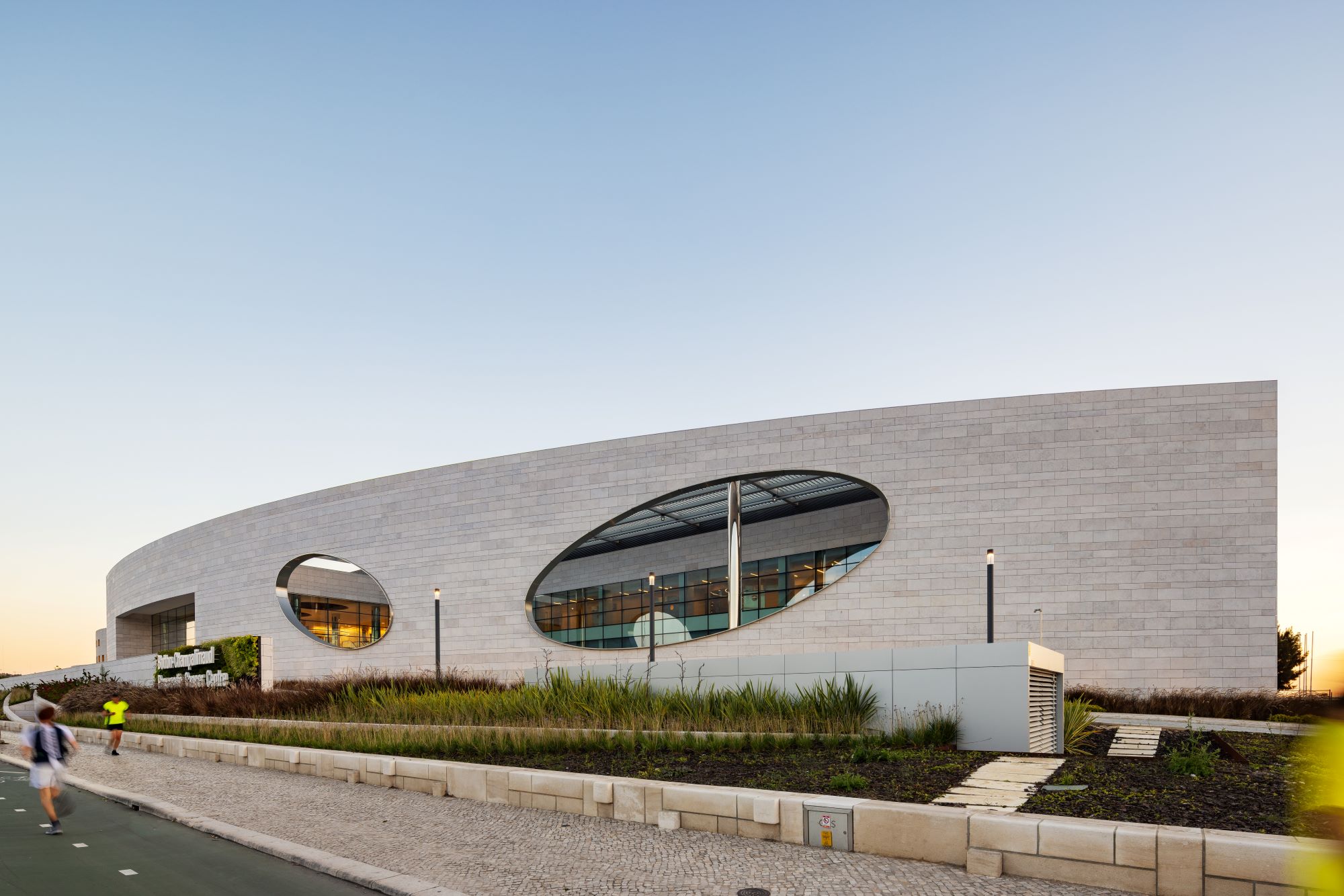
Within the constraints, the idea was to design a house staying true to the materials used in its construction and use alternative & cost-effective options rather than using cheap imitations of expensive materials which have flooded the market recently. Based on the concept of using materials which age well, the house was planned as an exposed brick work house accentuated with concrete bands, metal pergolas & fenestrations, which shall be painted in bright shades of turquoise blue. A modern interpretation of the traditional brick ‘jaali’ was incorporated in the design as an enclosure to the otherwise external staircase. The interior spaces were highlighted using patterned terrazzo tiles laid along with Indian marble flooring.
The exposed materials lend beautiful textures and patterns to the house, at the same time, saving costs which would have to be incurred on plastering and painting these surfaces. Such kind of architecture is losing its relevance primarily as it requires much extra efforts and detailing from the architect’s end, but we feel that the results are worth the effort.














One Response
Superb detailing! Would love to see layouts.