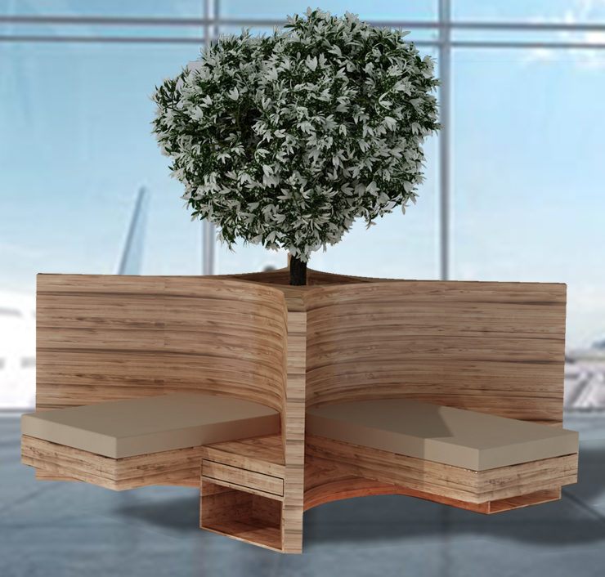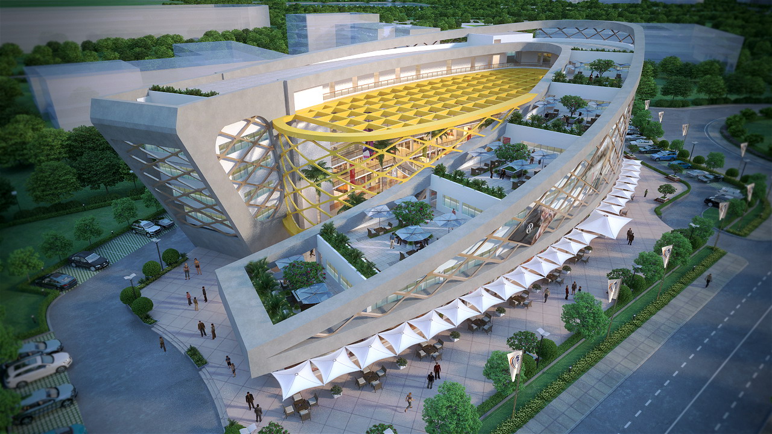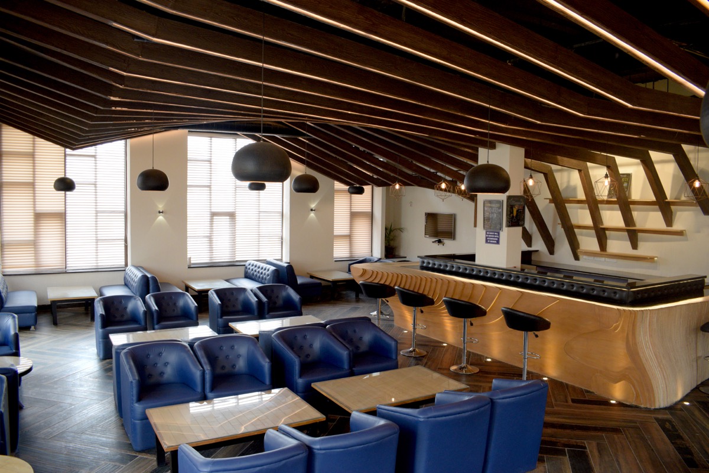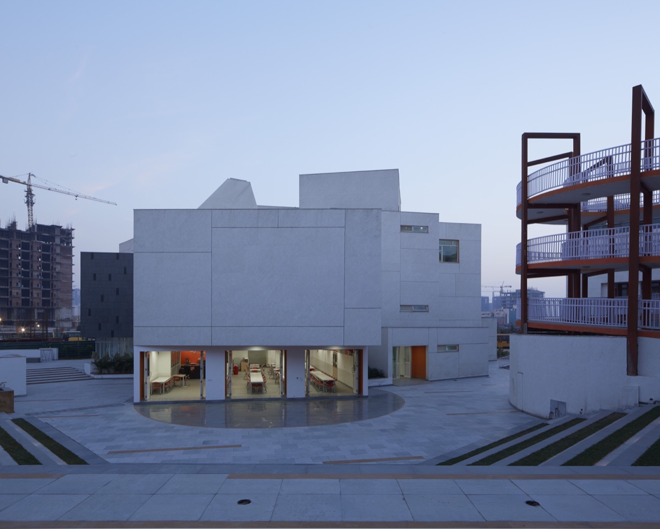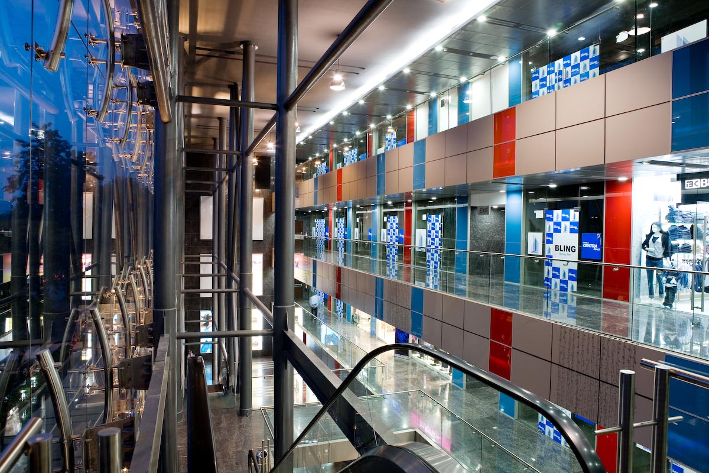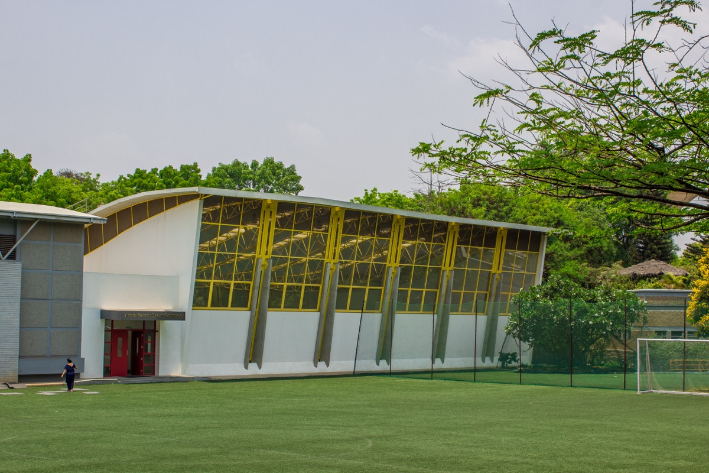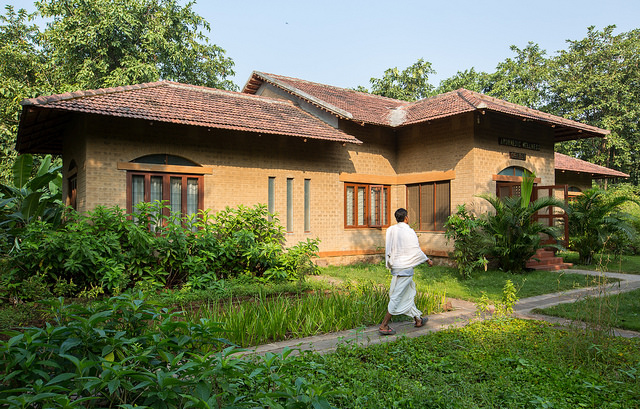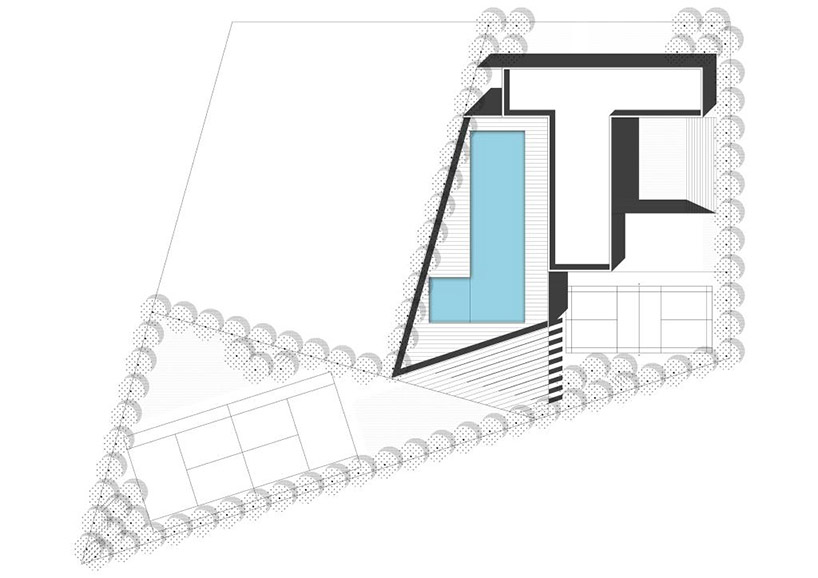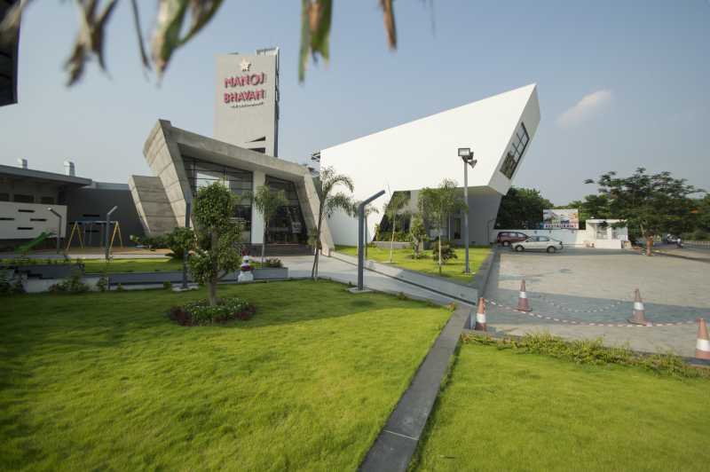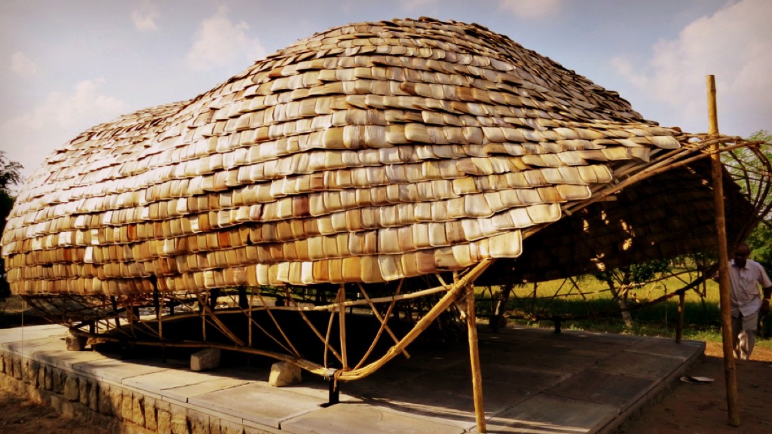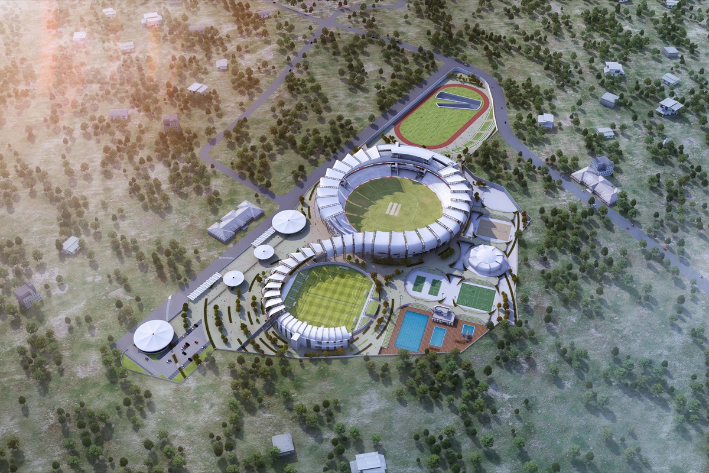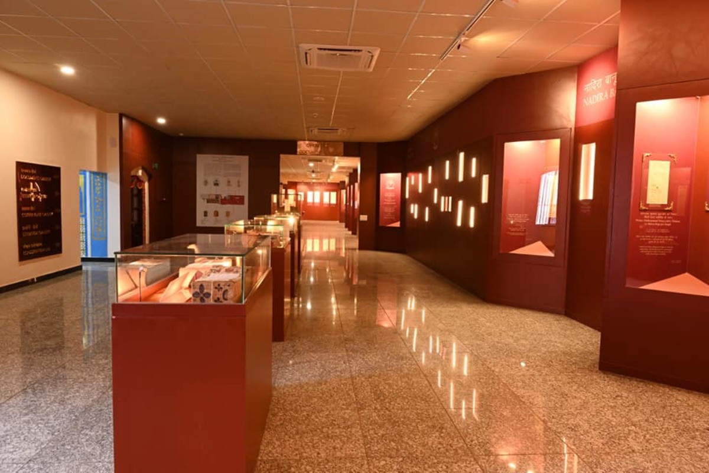
Rajasthan State Archives Museum, Bikaner, by Dronah
The recently completed Rajasthan State Archives Museum at Bikaner, by Dronah, is an invaluable resource for the nation. It is one of the first archives’ museums in India that sets a benchmark for other State Archives Department in the country as to how invaluable historic documents and old land records can be transferred from dust-laden stores to be conserved and showcased in a publicly engaging and state of the art designed museum.

