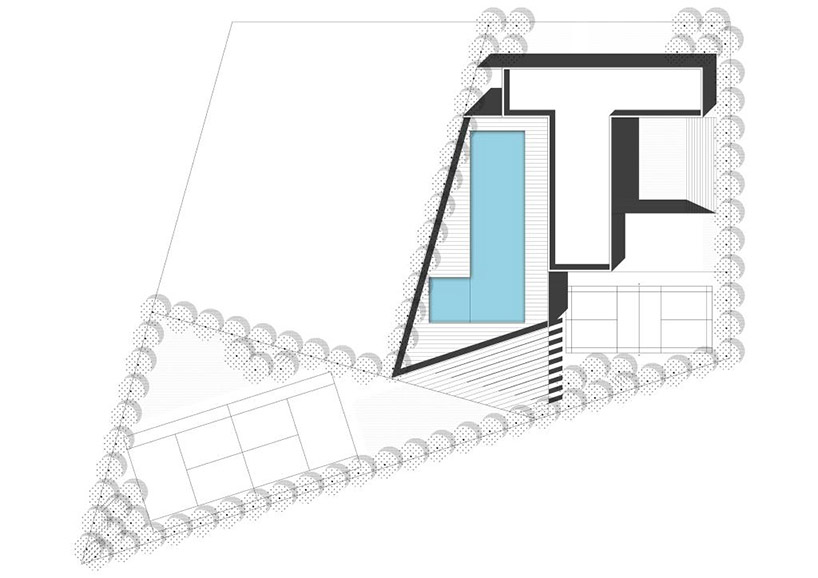
The clubhouse is designed as a part of a large master plan development in Bhatinda that aims to cater to about 200 existing villas and for future housing.
The key design idea was to respect the site features. The original site was approximately 3m lower than the road level and therefore the entire design of the project revolves around this idea, helping to create a variety of levels and an assortment of public/semi-public spaces to be explored. From the road level, the building looks like a low lying ground floor structure, but as one moves closely, they discover the other levels of the project.
Together with basic amenities such as a Restaurant/ café with an attached kitchen Banquet space, Guest rooms, Library, Spa and spaces for both Indoor and Outdoor sports, the clubhouse is planned as a contemporary public hub, within the residential development, augmenting the public identity of the masterplan.
The site is suitably located next to a park, with sufficient green spaces for outdoor activities, breakout spaces and open areas. Taking into account the site geometry, access into the site, privacy for club activities and functionality, the site planning ensures that the built form is integrated with the landscape. A grand, double height entry Foyer brings the visitor into the building, taking them through the process of discovery. Since the site level is lower than the road level, the swimming pool is planned to optimize this feature, by negating the need for digging. Further, it is placed along the park edge to ensure privacy and great views and the space under the pool deck can be used to store the pool equipment. One can enter the restaurant/café directly from the entrance foyer at this level, as it gets a view of the pool and also of the amphitheater. A terrace as a spill out space is also envisaged. The rear of the site is planned as the sports zone with a gymnasium that faces the swimming pool. The table tennis and the squash court are at the lower level in the sports zone to avoid noise penetration. The amphitheater starts from the road level going down to the original site level thereby further utilizing the site features.
All the activities are so planned as to keep the access level for public activities. The banquet is created in a manner that spills out in the open to sky court that faces the amphitheater. An attempt is made to create smaller open spaces for each type of public activity so that all inhabitants get access to breakout spaces.
Planned as a building within a garden, the clubhouse is a retreat within the hustle bustle of the city. Together with landscape and public amenities that encourage community lifestyle, it is a visual landmark that endows the city with an identity.









