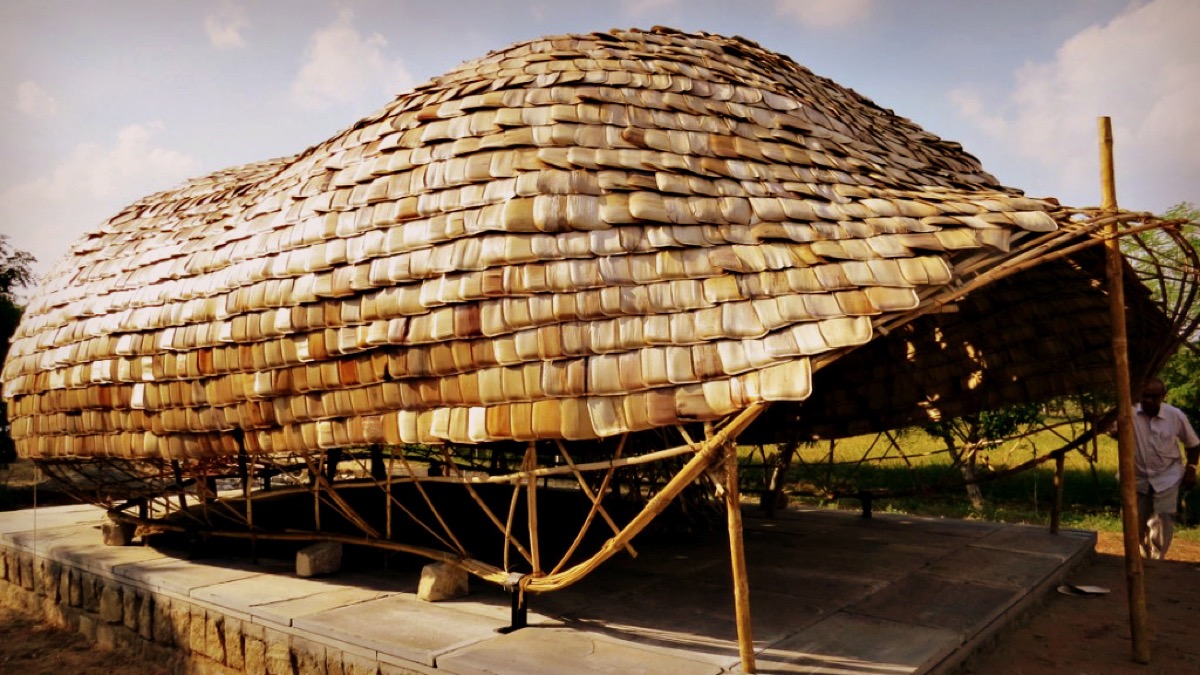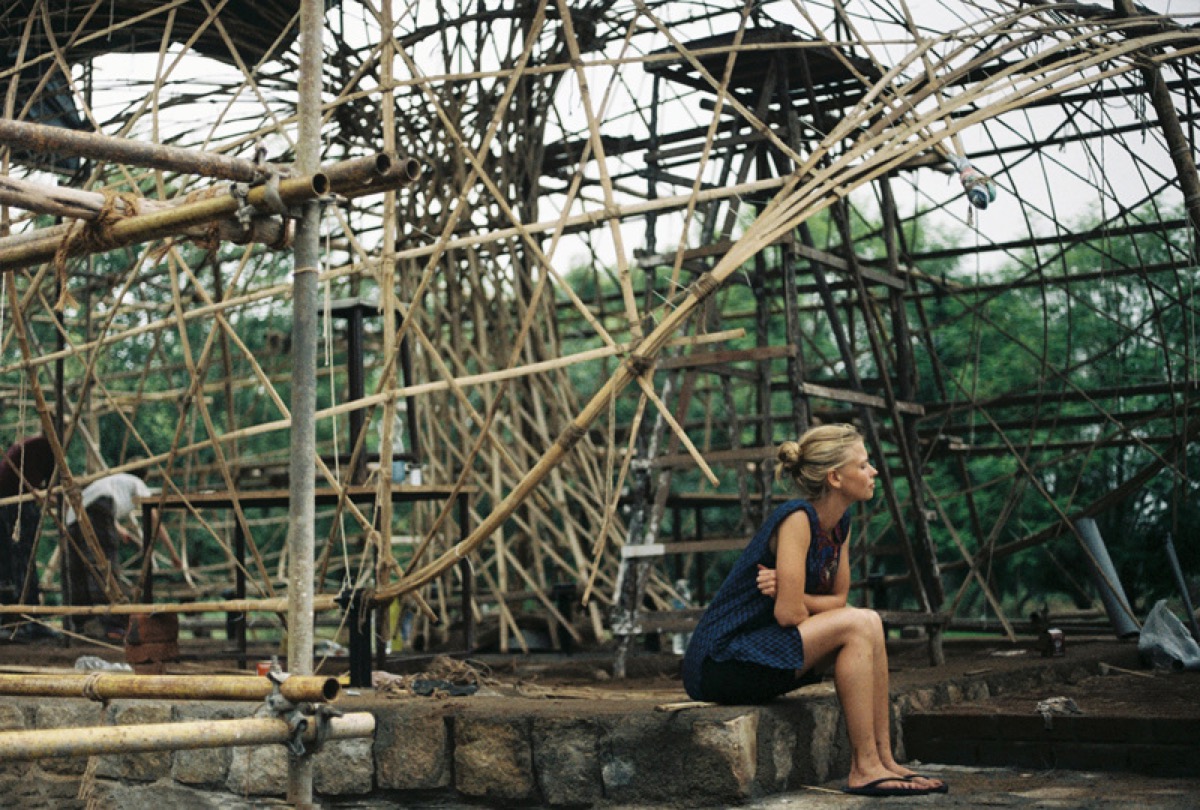
Cocoon is a space for teaching and exhibiting projects to visitors of Krishi Vigyan Kendra, Trichy. It is a unique project that qualifies as socially relevant because of the method in which it has been realized. Bamboo was required to be used for an unconventional form as it proved to be the most economically viable. In order to make the project a success a team had to be made consisting of the various stakeholders and consultants as this was a unique project that could not be done by conventional method. We were called upon as building design and construction consultants for the concept generated by students. We proposed to make this project successful by engaging the students and local artisans in a workshop format with skilled artisans. The result of this project connected the wide spectrum of participants of a project and made it a socially relevant one.
- Concept:
Initial Concept Sketch developed by Aarhus School of Architecture, Denmark with Ar. Byoung Cho.

- Design development and introduction to Bamboo as a building material:
Ar Neelam Manjunath from Mansaram Architects, Bangalore and artisans from CGBMT were called to conduct a Design-Build workshop of 3-days for the students of Aarhus School of Architecture and C.A.R.E. College of Architecture at Trichy to develop and modify the design to make it structurally possible.
All the construction systems were developed during the workshop and a mock up was erected.





- Execution:
Students of C.A.R.E. College of Architecture and Aarhus School of Architecture completed the structure in 21 days under the guidance and help of artisans from CGBMT.
- About the structure:
The free form of The Cocoon was achieved entirely with bamboo splits supported by a split-weave column going up to 10 feet in height at the centre of the structure. The splits weave out to complete the entire span of the structure. The covering was done with locally available banana sheath plates.
- Drawings:
Facts:
- Project Area: 400 sq.ft.
- Capacity: 40 persons
- Utility: Multi use space acts as an exhibition area for Krishi Vigyan Kendra, Trichy
- Key Collaborators:
C.A.R.E. College of Architecture, Trichy; Aarhus School of Architecture, Denmark; BCHO Architects; Manasaram Architects and Centre for Green Building Materials and Technology















