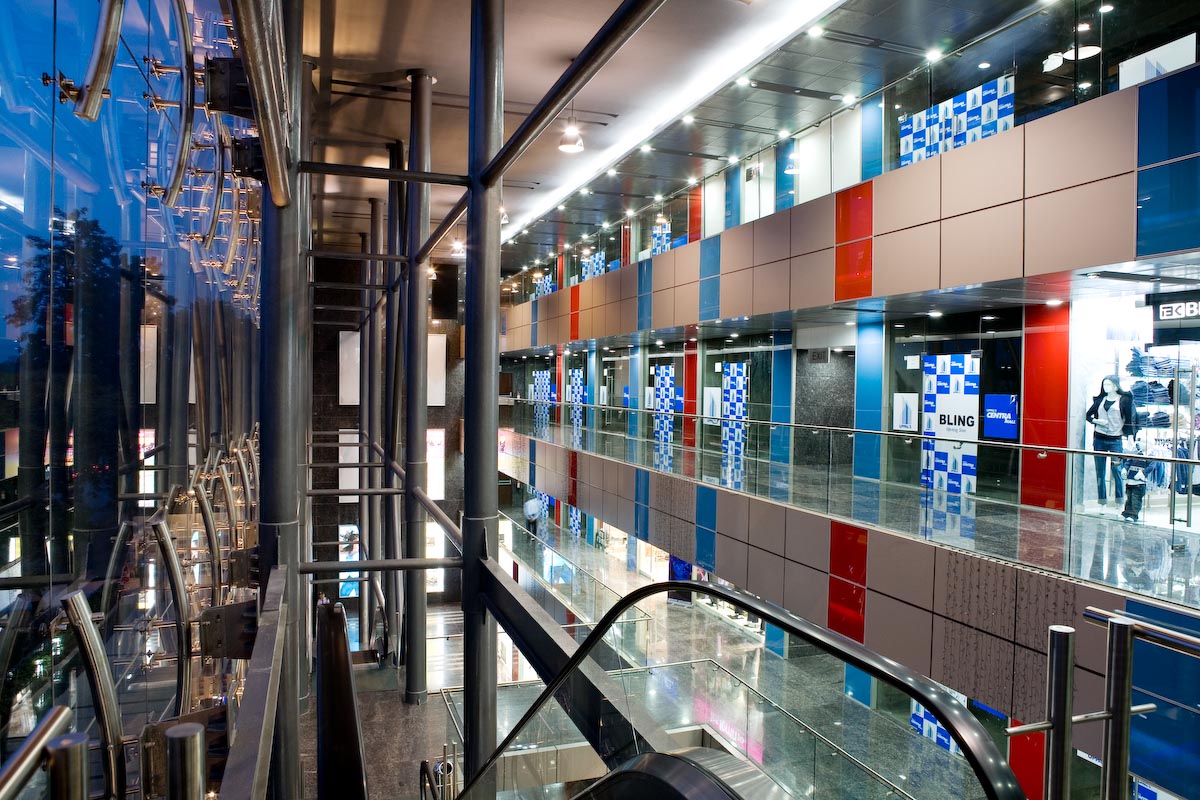Project Facts:
Chandigarh is a city with a high degree of urbanization where commercial areas are concentrated in specifically designated sectors. Hence, a need for developing other commercial centers within the city arises. The Centra mall is located in the Industrial Sector and a high accessibility area with excellent linkages from the airport, railway sta on and the residential and institutional areas of the city.
The design intent for the mall has two predominant aspects viz. the socio-cultural aspect and the Environmental strategy. The approach has been to reverse the traditional box-type morphology for malls by opening up the Box instead, towards the site context and surroundings. The built form enclosure is straight-o the road and the design approach is directed towards providing a High Street nature to the mall. An Atrium along the premium road access helps to attain the public disposition, whilst maintaining the mall typology. The retail shops and the entertainment block face the atrium and its transparent nature allows visibility of all the shops from the road. The mall is equipped with state-of-the-art escalators allowing vertical movement and pedestrian linkages within the mall. There are two levels of basement with adequate parking and centralized building services.
The Building is oriented along North-South to optimize the built form orientation with glazing predominantly restricted to the North side. The glazing facilitates natural light into the public areas, which reduces electrical energy consumption. A 100 mm separation is provided between the glass façade and the concrete block to serve as a heat insulator; the glass is low e-coated which further reduces the heat gain. Each auditorium is provided with pre-cooling air by retrieving cooling energy from the exhaust air that further reduces the energy consumption. To reduce the water demand, the project relies on 100% rainwater recharge and re-uses the collected rainwater which after filtration is fed back into the domes c tank. A Dedicated sewage treatment plant is provided to treat the waste water and re-use it for flushing water, gardening and air-conditioning/ cooling tower purposes. The structure is 100% earthquake resistant and the use of light weight concrete blocks in place of conventional bricks maximizes sound insulation reducing the overall dead load on the structure. All the front columns are cast in seamless MS Pipes to enhance the structural strength and the aesthetic value of the structure.
Drawings:















