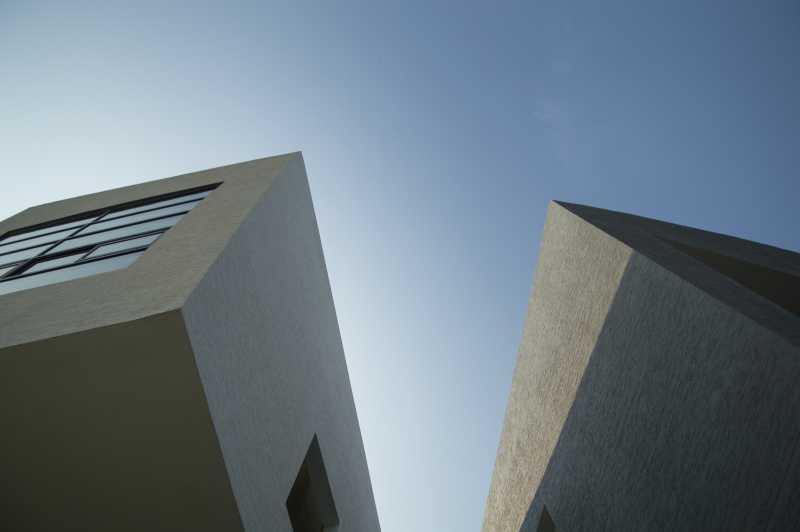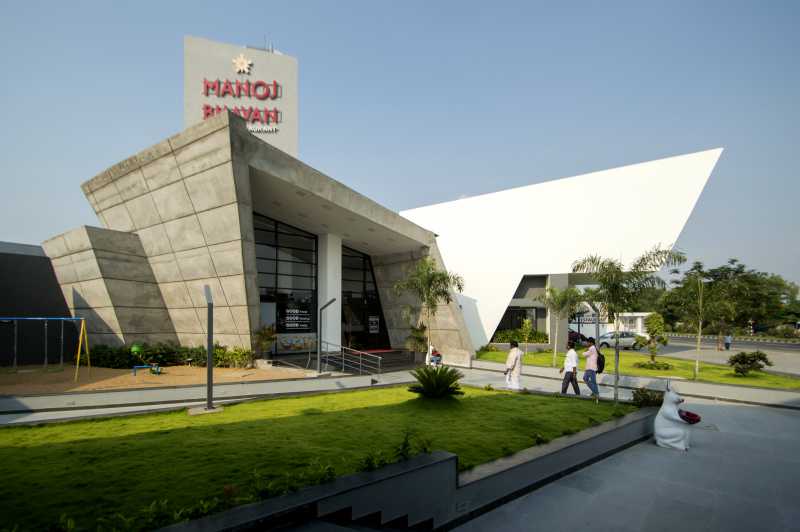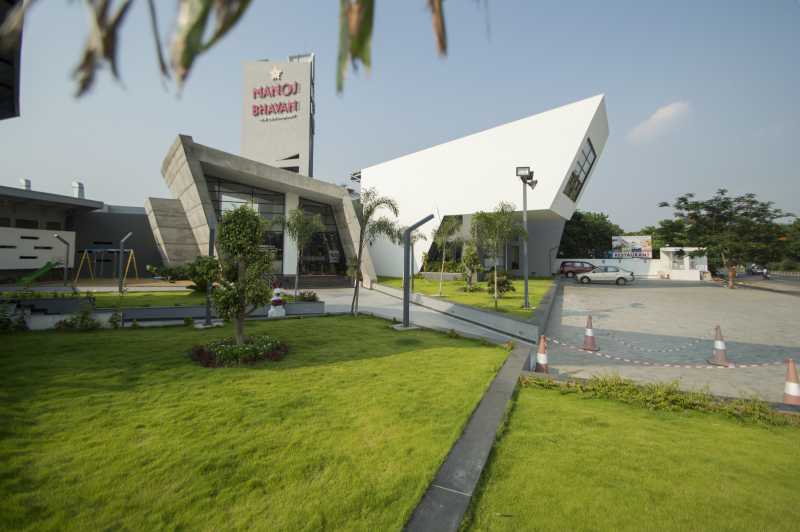
A highway restaurant, aimed to be a gesture and also a silent genesis “They say life is a highway and we all travel our own roads, some good, some bad, yet each is a blessing of its own.” One does not take a road trip without stopping at a Highway Restaurant. Anyone on a journey, be it an adventurous one or an arduous one, needs a break to refresh and relax. Such highway restaurants must be inviting to the travellers who wish to explore the journey more than the destination. The story begins in a small town named Maduranthangam, with an elderly gentleman Mr. Padmakaran who had started his life on a bicycle selling tea in his early years, with a big heart and even bigger dreams of one day catering to the entire world. The Manoj Bhavan highway restaurant is located in Madhuranthagam, along the 100 feet wide Chennai-Trichy National Highway.The essence of the restaurant is to attract and arrest the attention of fast moving highway vehicles from a distance by the use of strong geometry and bold shapes and sharpness, a play of varying silhouette, material, texture, colour and form. The restaurant is an incorporation of massive structures with irregular angles that create three different faces to the onlookers. This way, the travellers are welcomed from all the directions. These three faces create a visual axis and what first looks like haphazardness and chaos are diligent decisions – made with the public users in mind. The atmosphere of the building mass and slanting walls along with the combination entice and invites the weary traveller into the restaurant’s pleasant and rejuvenating interiors. “The best thing about concrete is that, it looks unfinished.”

The exterior and the interiors are constructed with exposed concrete and plywood shuttering. The cantilevers are formed by steel truss framework and they are an interesting play in the structure which emphasizes the outlook of the building. Usage of exposed concrete and the neutral colour scheme of various hues and tones of grey and white create a balance and uniformity that compliments the usage of the irregular angles. The cantilevered Director’s room is designed in such a way that it overlooks the processing and the flow of activity of the restaurant. The glass frames with steel channels are held together by channel sections. Niches have been fashioned as seating along the interior exposed concrete walls. The janitor area in the washrooms has also been carved with niches. The tower which holds the overhead tank and its head room acts a focal point that is capable of attracting passengers in the surrounding 3km radius.

The massiveness of the tower makes it as a prominent landmark of the restaurant and its verticality and vastness makes it easier for the visitors to spot it even from a distance. The children play area along with the landscape provides a relaxing ambience for both the adults and kids. The pathways are defined through the means of landscape. The highway restaurant acts as a retreat for all the travellers. Its serene location and ease of access makes it a pleasurable space for people to unwind and rejuvenate after a long tiring ride. The comforting landscape and the sculpture-like mass will invite the tired traveller in, offer a pause period and a time of bonding, and rejuvenate their senses, before they restart their journey. In conclusion, Manoj Bhavan, makes the journey of a traveller to a destination more delightful and enjoyable, because the journey to a destination is equally important as the destination itself.
“The road is a word, conceived elsewhere and laid across the country in the wound prepared for it: a word made concrete and thrust among us.”























