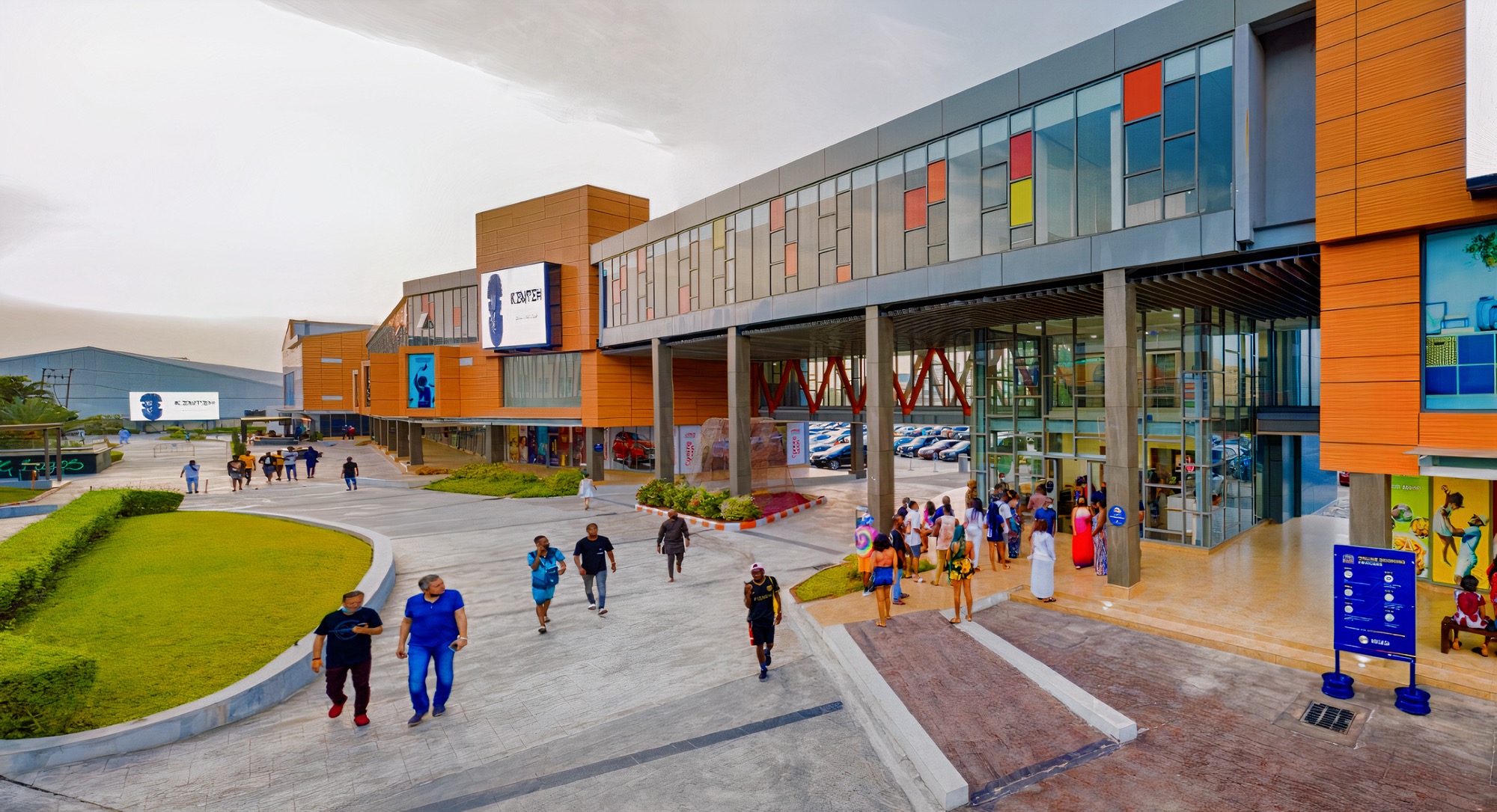
Landmark Retail Boulevard at Victoria Island, Lagos, Nigeria, Africa, by ANA Design Studio Pvt. Ltd.
A Mix Use Project: Landmark Retail Boulevard at Victoria Island, Africa, designed by ANA Design Studio Pvt. Ltd.
An Archive of Architecture and Design Projects from all typologies and scale.

A Mix Use Project: Landmark Retail Boulevard at Victoria Island, Africa, designed by ANA Design Studio Pvt. Ltd.
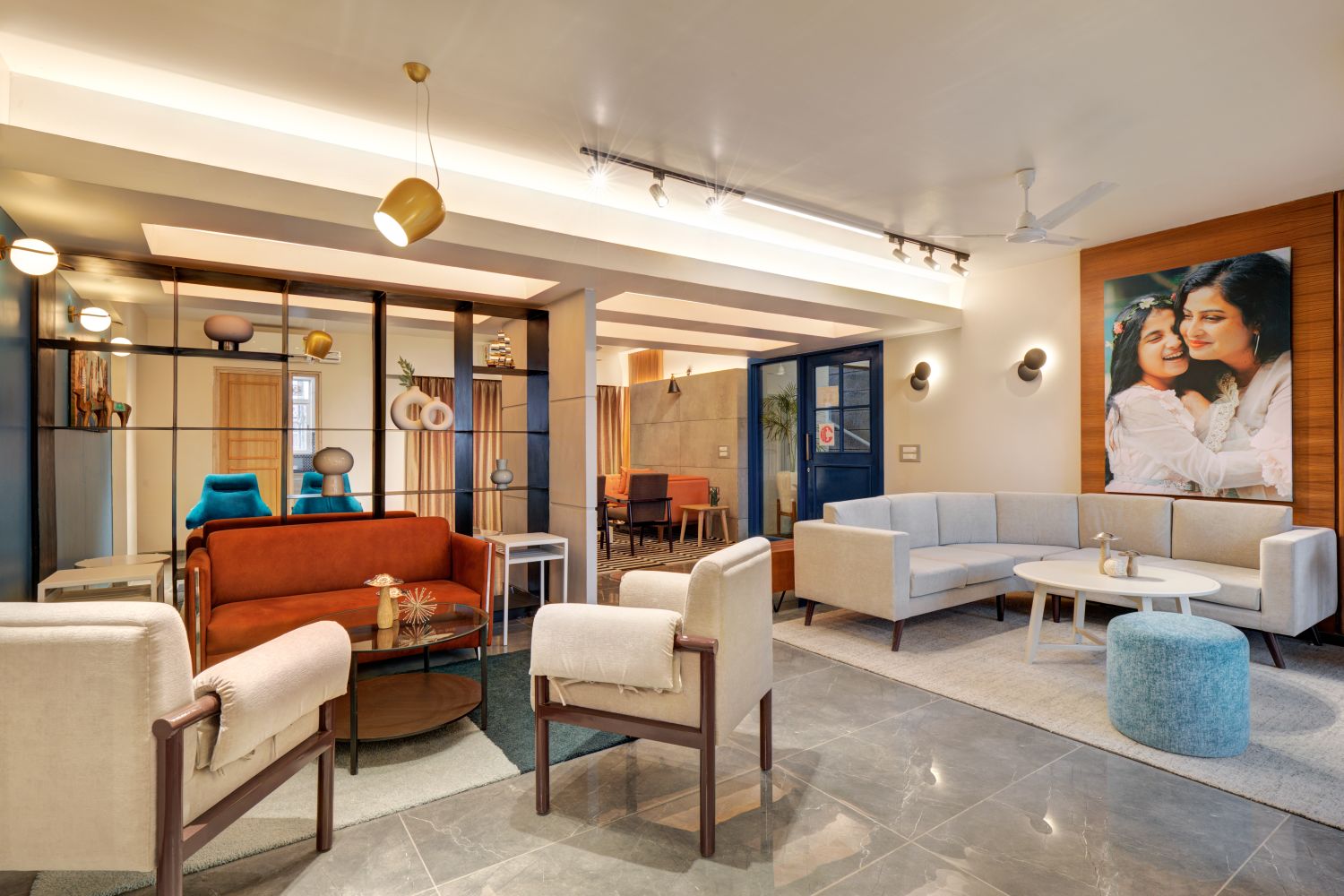
Ashiana Amantran Visitor’s Lounge at Jaipur, Rajasthan, by Studio Bipolar
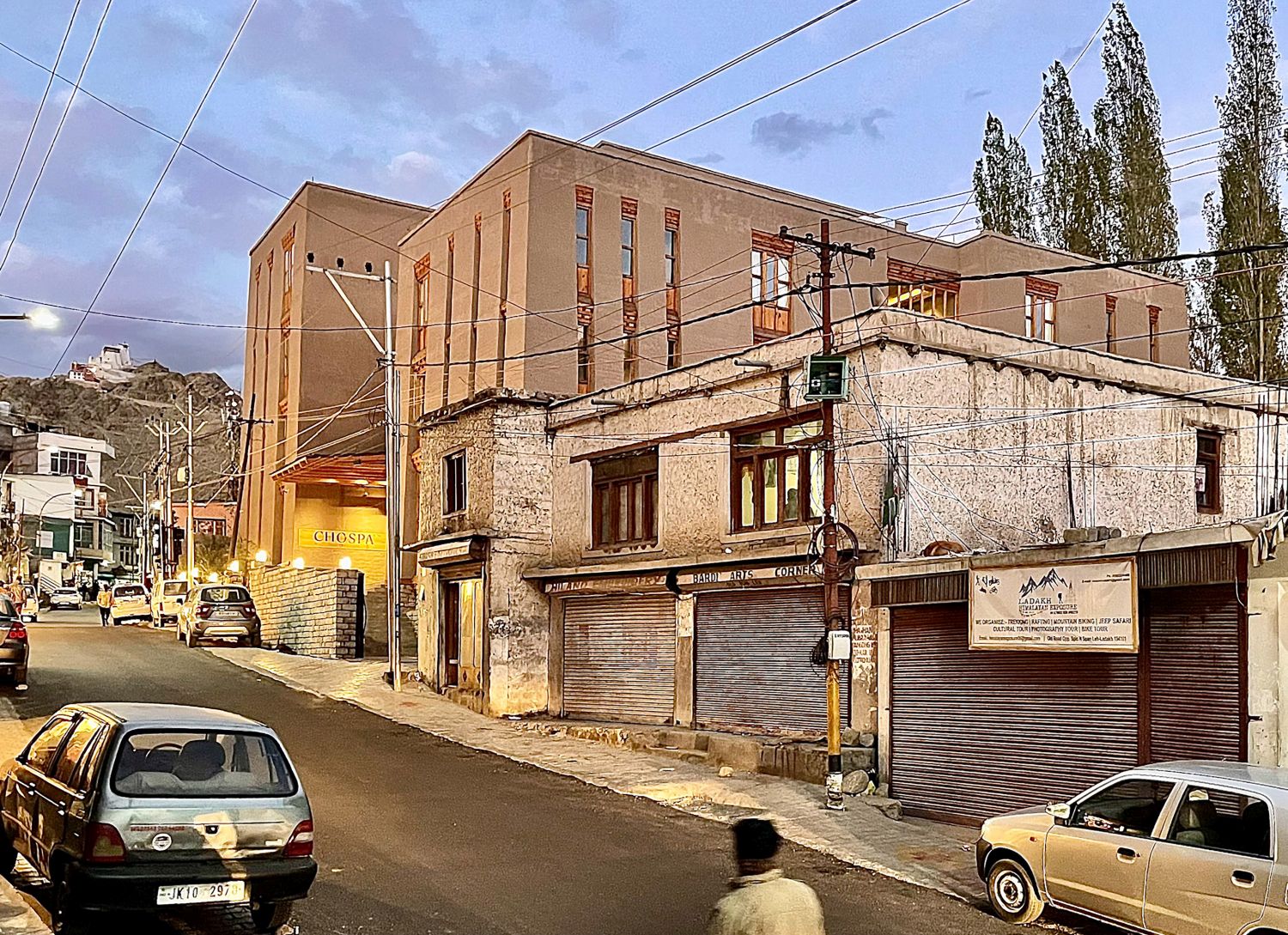
Ladakh region in northern most part of India is gaining prominence and seeing huge flux of domestic and international travelers. Spectacularly jagged, arid Himalayan mountains

The brief for Between Spaces Architects, was to design small studio sized apartments that could be looked at as a venue for investment or an alternate home away from home for shorter durations. The project was conceptualized primarily to target the second home buyers for temporary, occasional or intermittent stay in Goa.
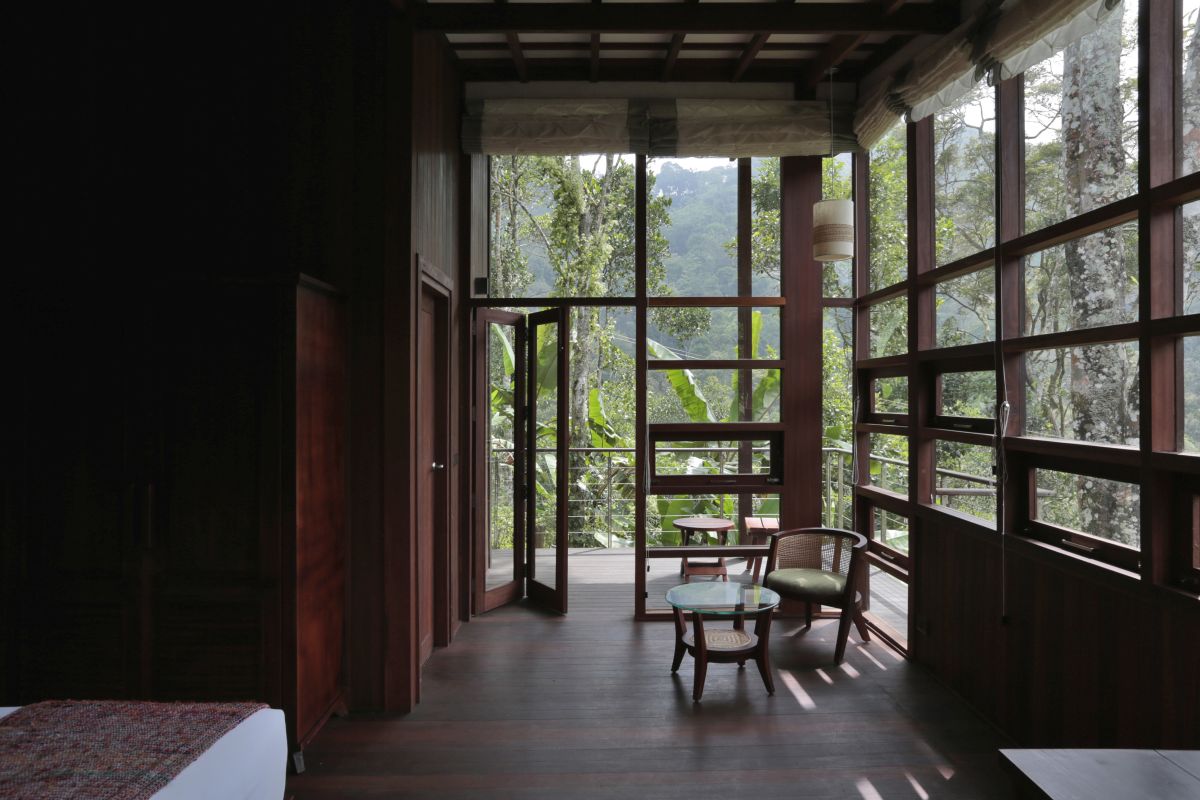
Set amidst expansive Cardamom plantations on steep terrain areas in Thekkady, Kerala, a set of cabins have been designed to nestle within a sea of green. Responding to a brief for a boutique resort, the project includes five independent cabins, an outdoor pool with adjacent stepped decks and a spa block divided into three interconnected volumes all raised on stilts. – Kumar La Noce
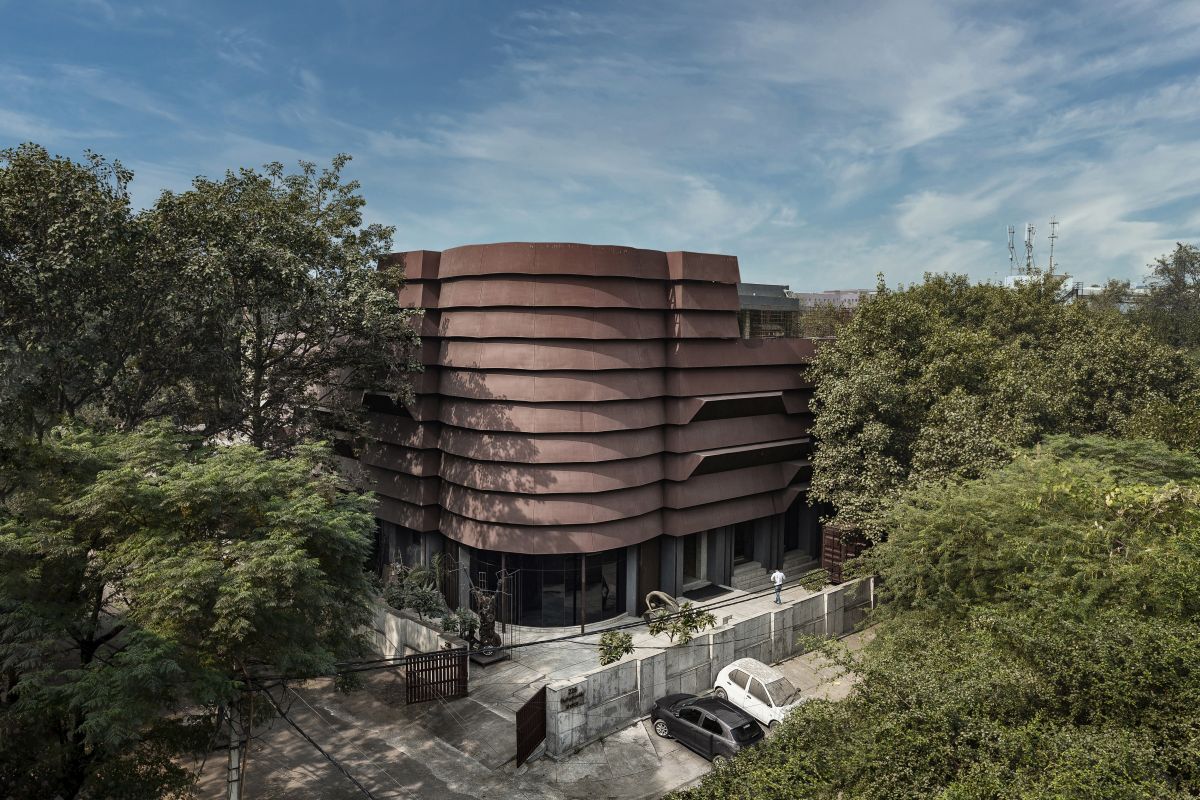
A post-industrial expression of exposed steel facade, designed as a reaction to the building’s industrial setting. – Architecture Discipline
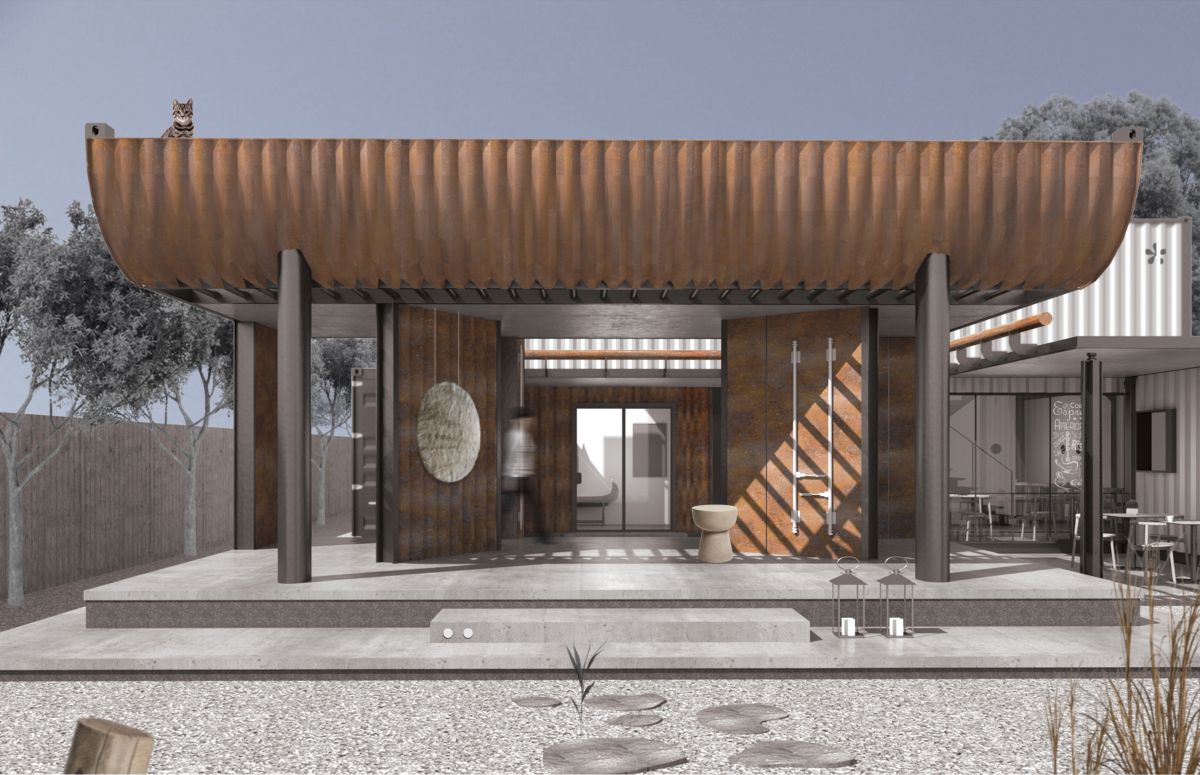
According to the brief, the problem was to design a *designers’ work studio which can break the conventional model for small office spaces, and create a space that fosters innovation, collaboration and productivity.
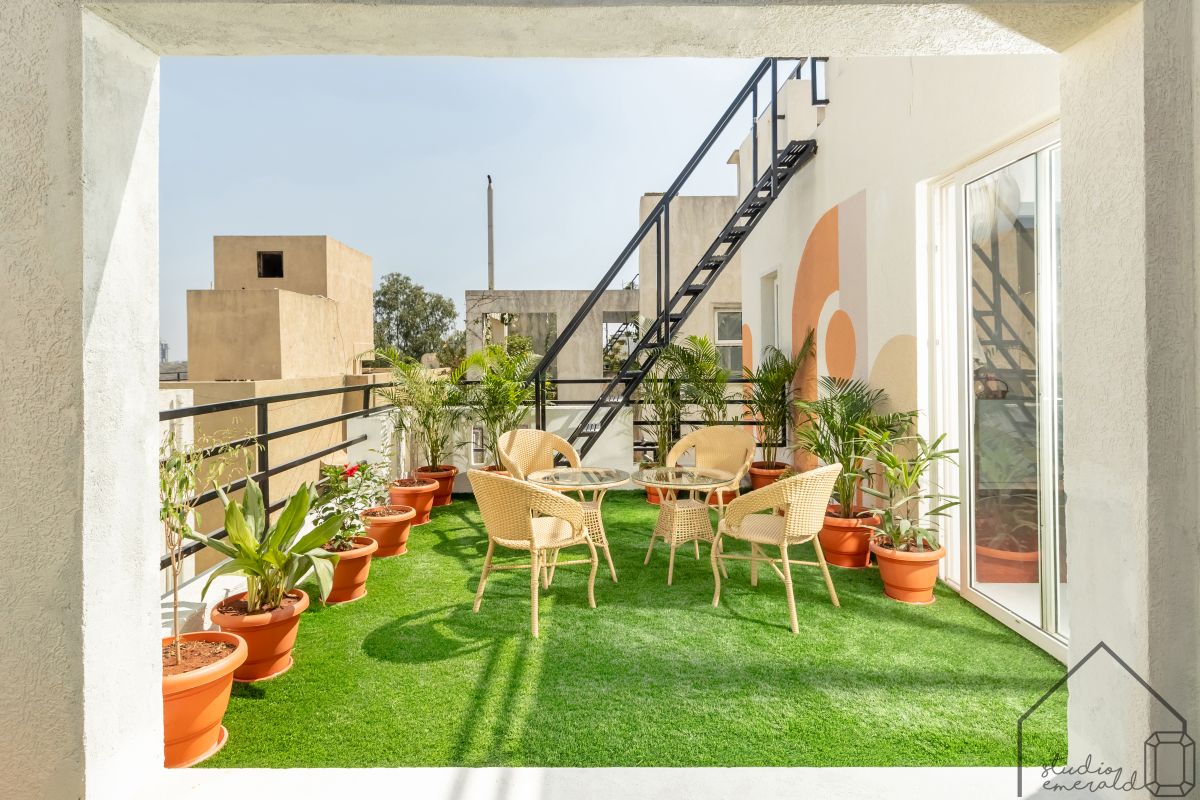
Tucked into the affluent neighborhood of Film Nagar – Hyderabad, Happy Head is a wellness destination that prides itself on being the primary and sole branch of its kind in the Indian context. The country’s first I.V. Clinic, this venue is a collaborative alliance amidst its founder who has a celebrated presence in the hospitality genre and the team at Studio Emerald.
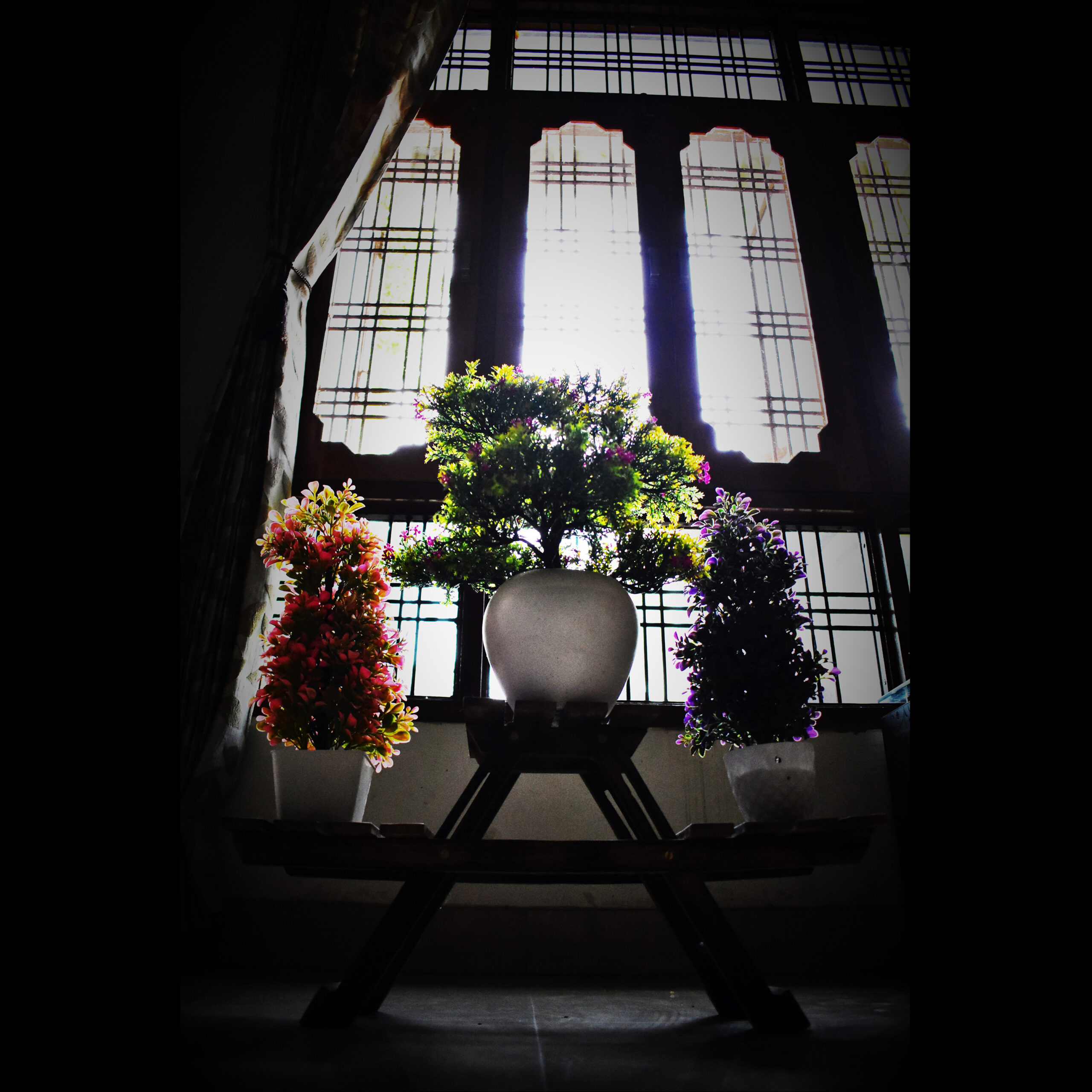
This Residence is what defines truly Indoor-outdoor relationship. The house, designed in barabanki in 2015 caters to the love that our clients have for nature. They wanted an abode that connects all the spaces with nature and has beautiful views of their extensive collection of different plants. The lower floor houses a big hall overlooking the front garden and 2 rooms overlooking the rear Banyan tree. – Advance Group
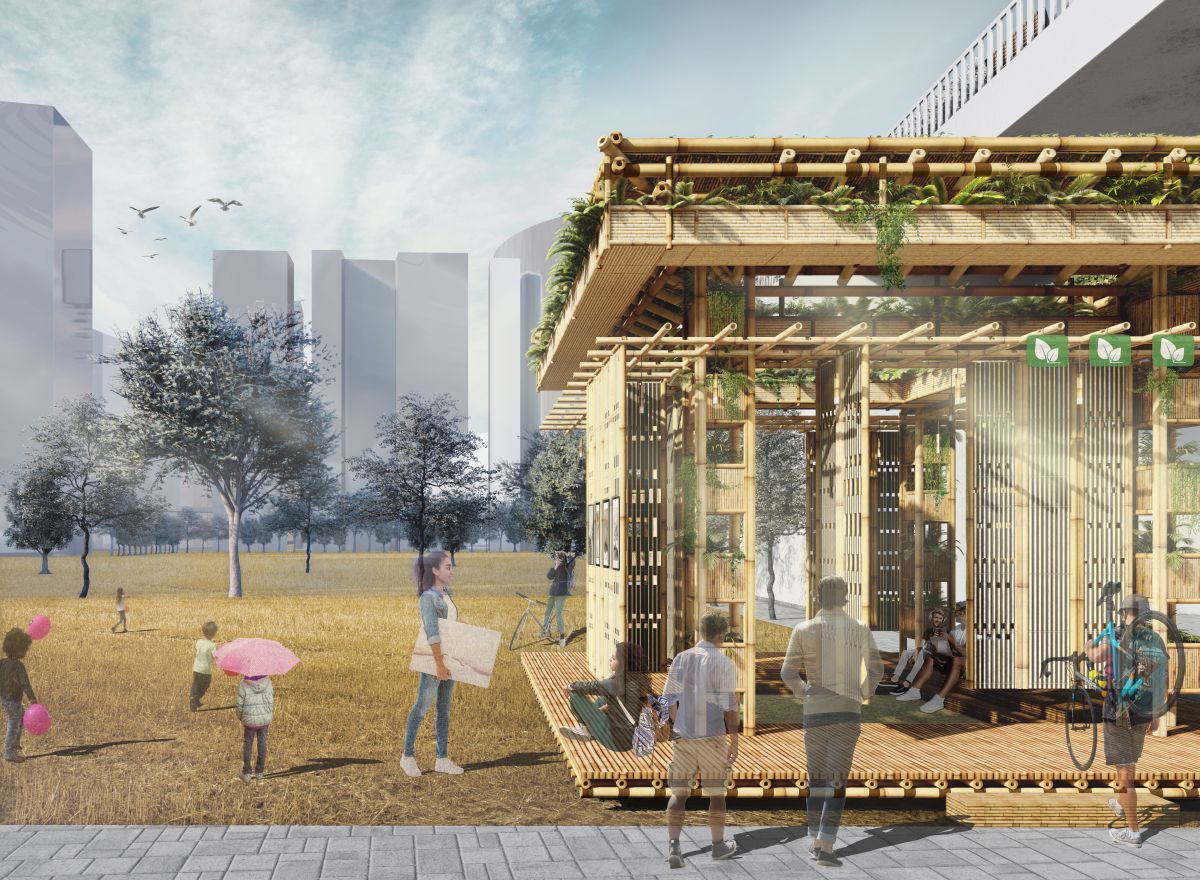
The initial idea of imagining this pavilion started with the question “how to make sure that the given small area be utilised fully and be made multi-functional and modular, especially in accommodating the dynamic needs and activities of the urban lifestyle?” – Dhruv Shah

Stone Lodges – Private Residences are spread across a forested hillside. Built on sloping land on the side of a mountain, they are inspired by the grammar of Mountain Lodges and the native design aesthetic. – Earthitects

Tulum is an experimental paradox in the brutalist context of Chandigarh. It is a rooftop restaurant that offers panoramic views of the city skyline. Drawing its inspiration from the Mexican getaway destination by the same name, Tulum is curated as a superfluous, green and vernacular oasis. The design reflects a natural and an earthy undertone that comes together in a systematic fashion using natural stone, bamboo, terrazzo, wood, cane, plaster and greens. – Loop Design Studio
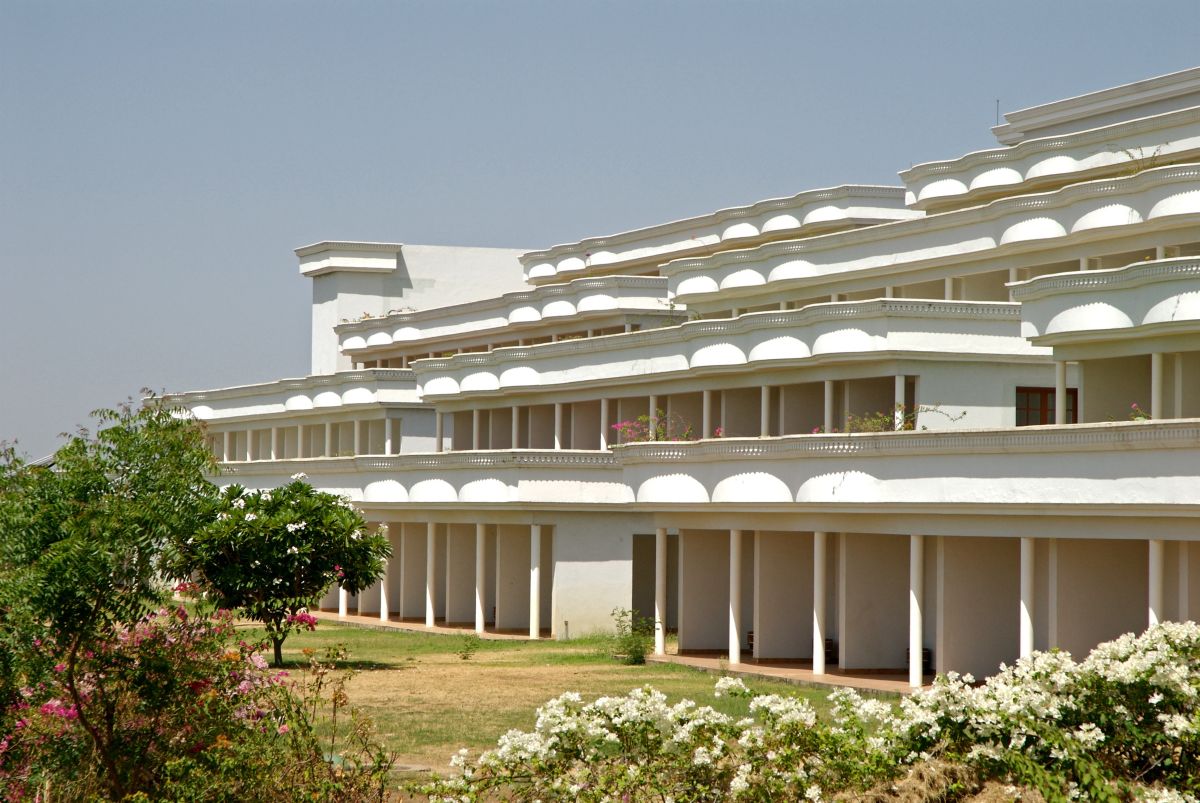
Perched on the crest of a hill in Bhopal, India, the 28,000-sq.m National Judicial Academy is a training academy for Judges, a centre for discussion and debate on the judicial system and an institute for ongoing research on matters of the law. The campus occupies 60-acres of fissured rock-steep slopes on the hill, which was formerly used as a quarry. – IMK Architects | Rahul Kadri
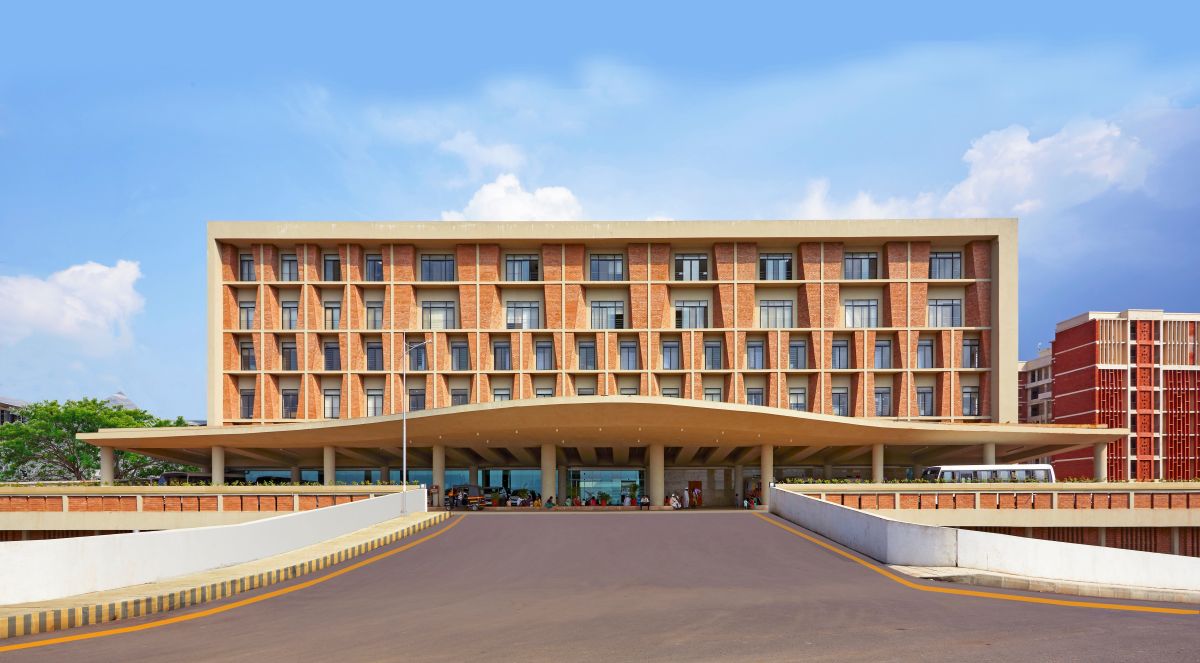
The recently completed Symbiosis University Hospital and Research Centre in Pune is currently being used by the Maharashtra government as a Covid-19 quarantine facility and hospital, contributing to the state’s fight against the pandemic. Occupying the lower slopes of a hill within Symbiosis International University’s 260-acre estate in Lavale, SUHRC is a 41,800-square-metre, 216-bed, multi-specialty hospital that represents a new and progressive face for healthcare infrastructure in India, providing state-of-the-art healthcare facilities and a research centre to enhance skill development – IMK Architects

BalasahebthackeraySmrutiUdyan is located on a triangular green patch in front of the National Gallery of Modern Art and Chattrapati Shivaji Maharaj VastuSanghrahalay. The triangle is divided in three parts, the first part is a green patch. The second part is a crossover pedestrian plaza and the third part is a garden for the statue and the pedestal. The pedestal is designed as an arrangement of five platforms in layers starting from the bottom as – RC Architects
Stay inspired. Curious.
© ArchiSHOTS - ArchitectureLive! 2025
Notifications