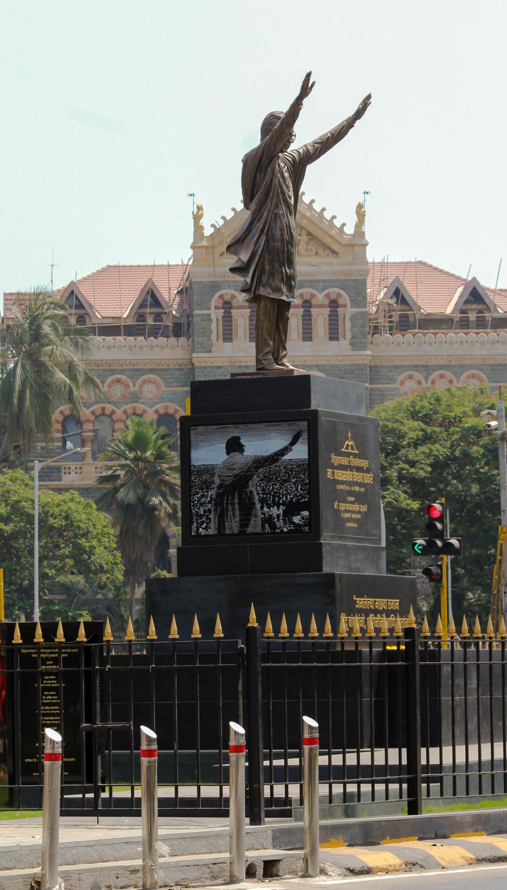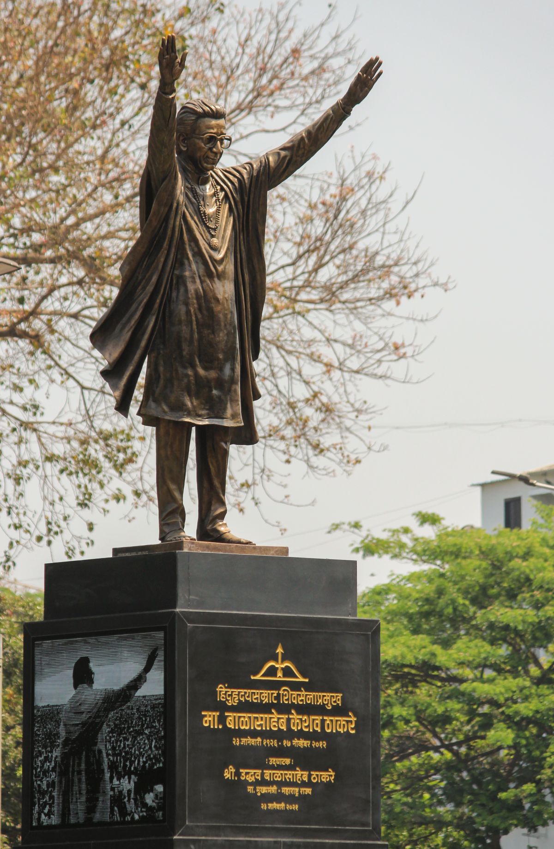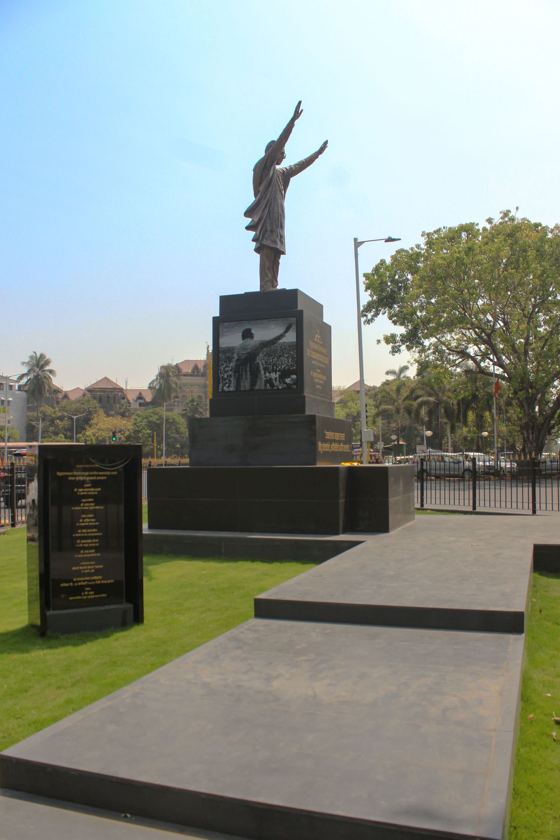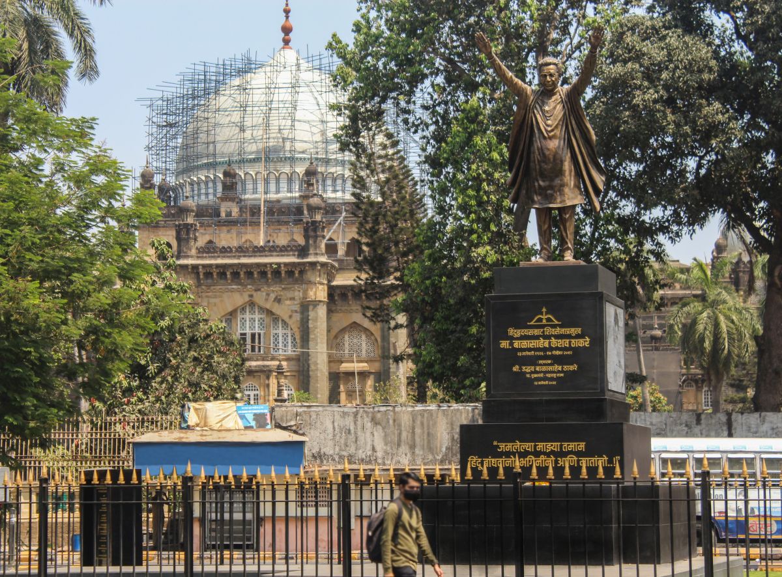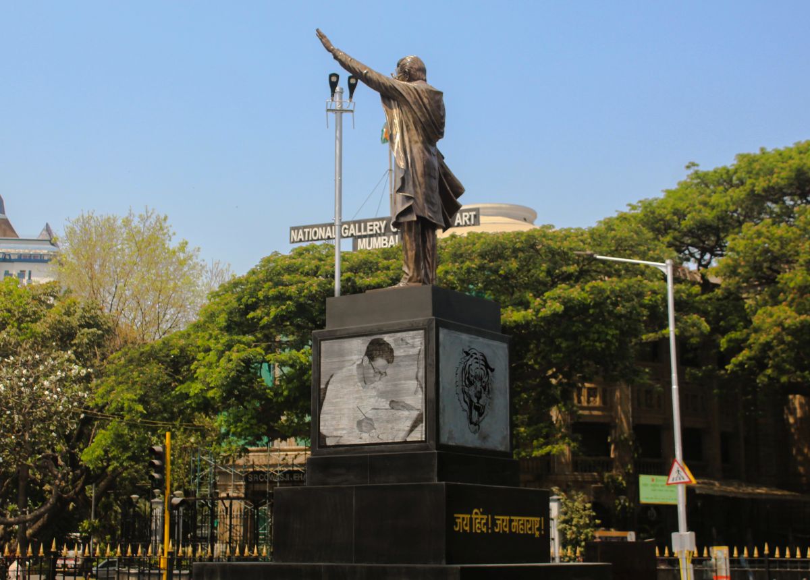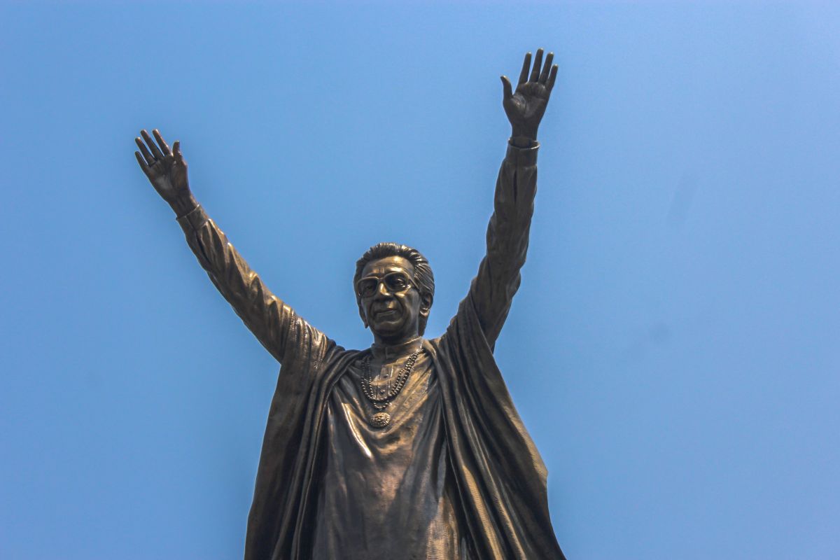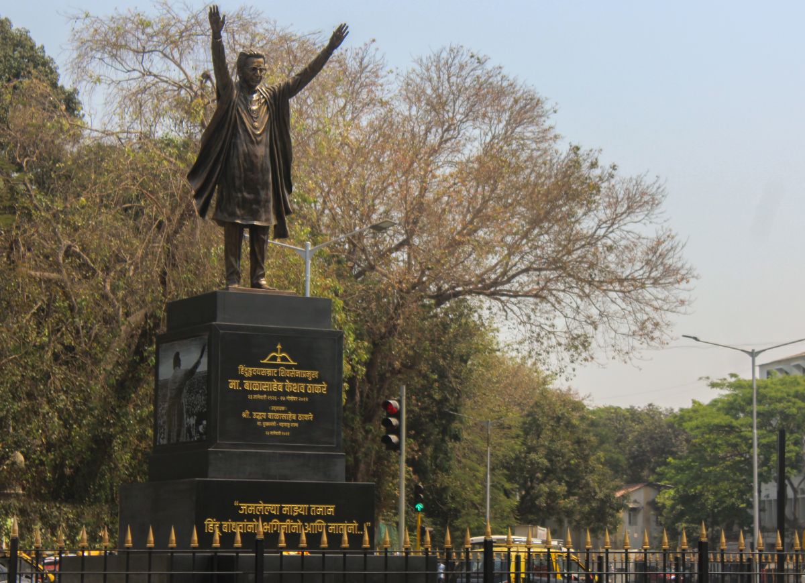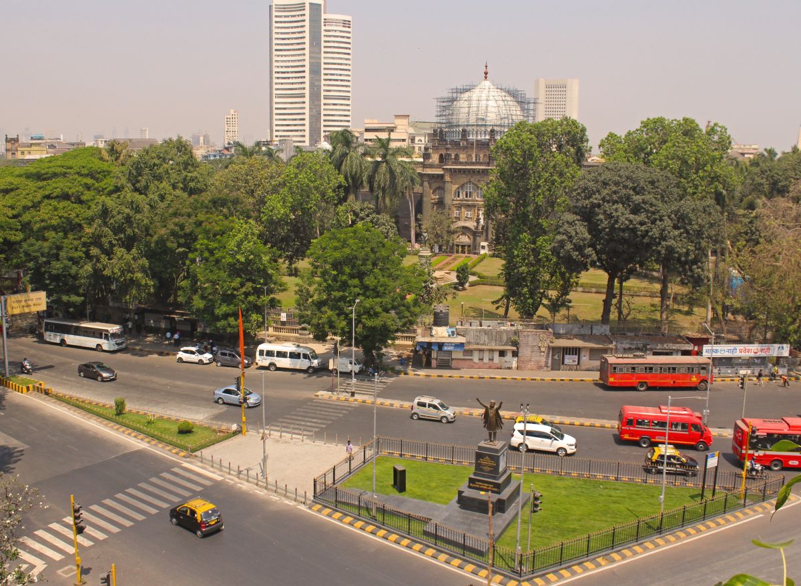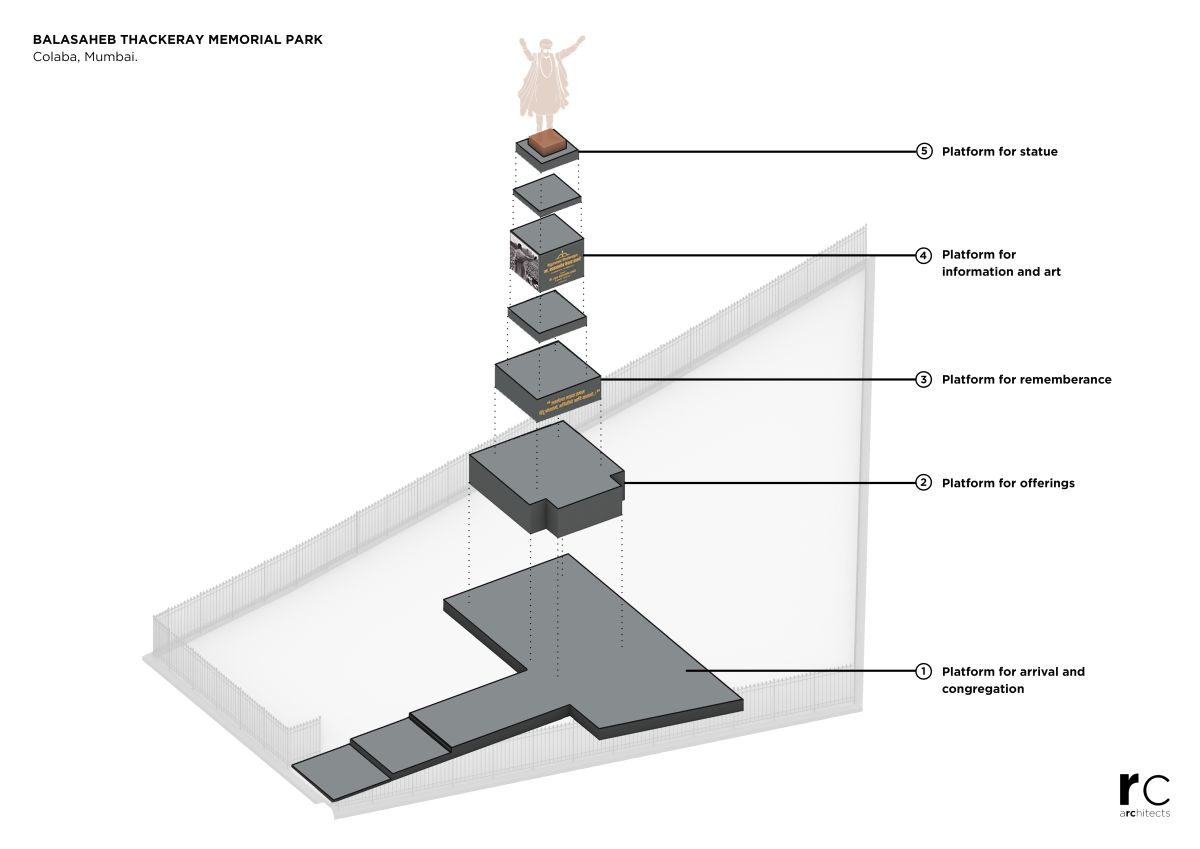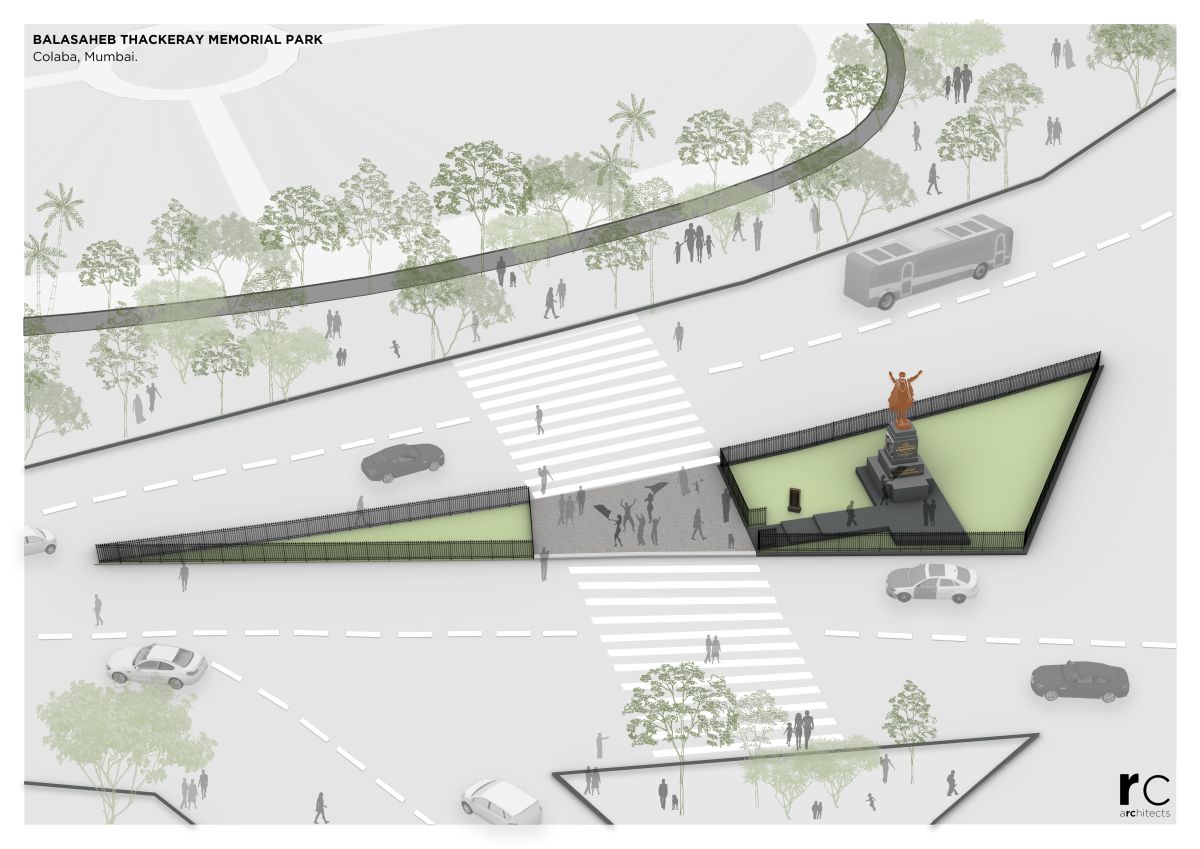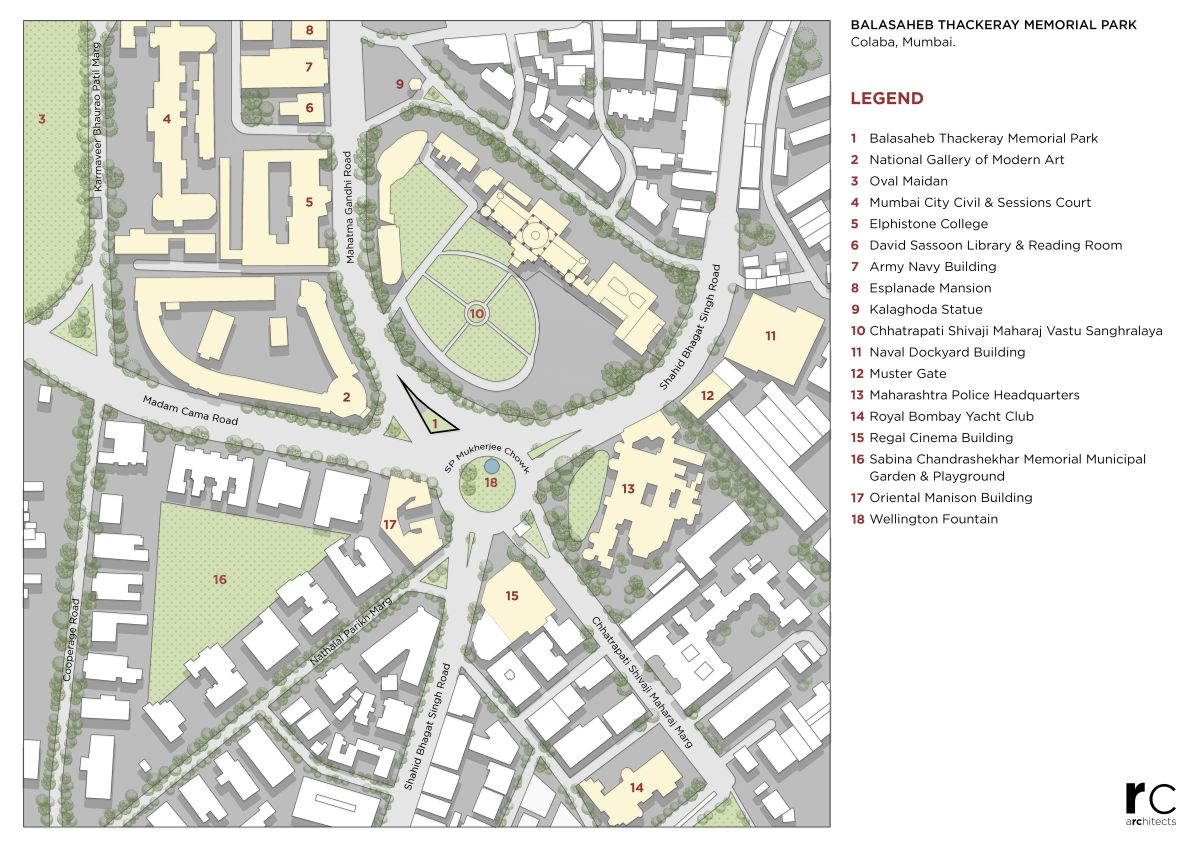BalasahebthackeraySmrutiUdyan is located on a triangular green patch in front of the National Gallery of Modern Art and Chattrapati Shivaji Maharaj VastuSanghrahalay. The triangle is divided in three parts, the first part is a green patch. The second part is a crossover pedestrian plaza and the third part is a garden for the statue and the pedestal. The pedestal is designed as an arrangement of five platforms in layers starting from the bottom as
- Platform of arrival
- Platform of offering
- Platform of memory
- A platform for information and imagery
- Platform for statue
These five layers together form a sculpturesque base for the statue.
Drawings –
Project Facts –
Project name: Balasaheb Thackeray SmrutiUdyan
Architecture firm: RC Architects
Location: Colaba
Project Completion Year: January 2021
Project area: 8000sq.ft
Architect: Rohan Chavan (Principal RC Architects)
Senior Advisor: BhupalRamnathkar
Sculptor: Shashikant Wadke
Project Manager: Pradeep Thackera


