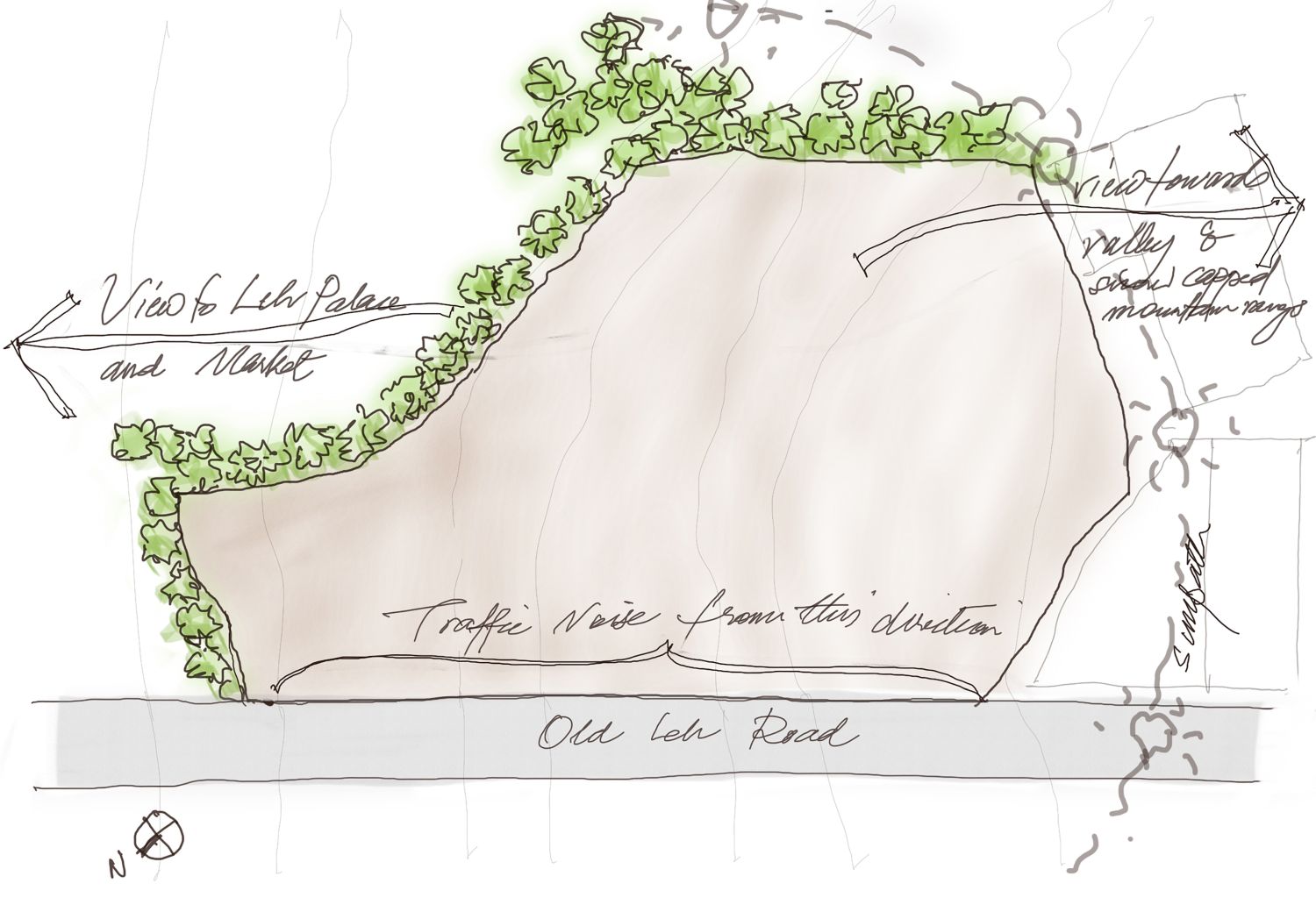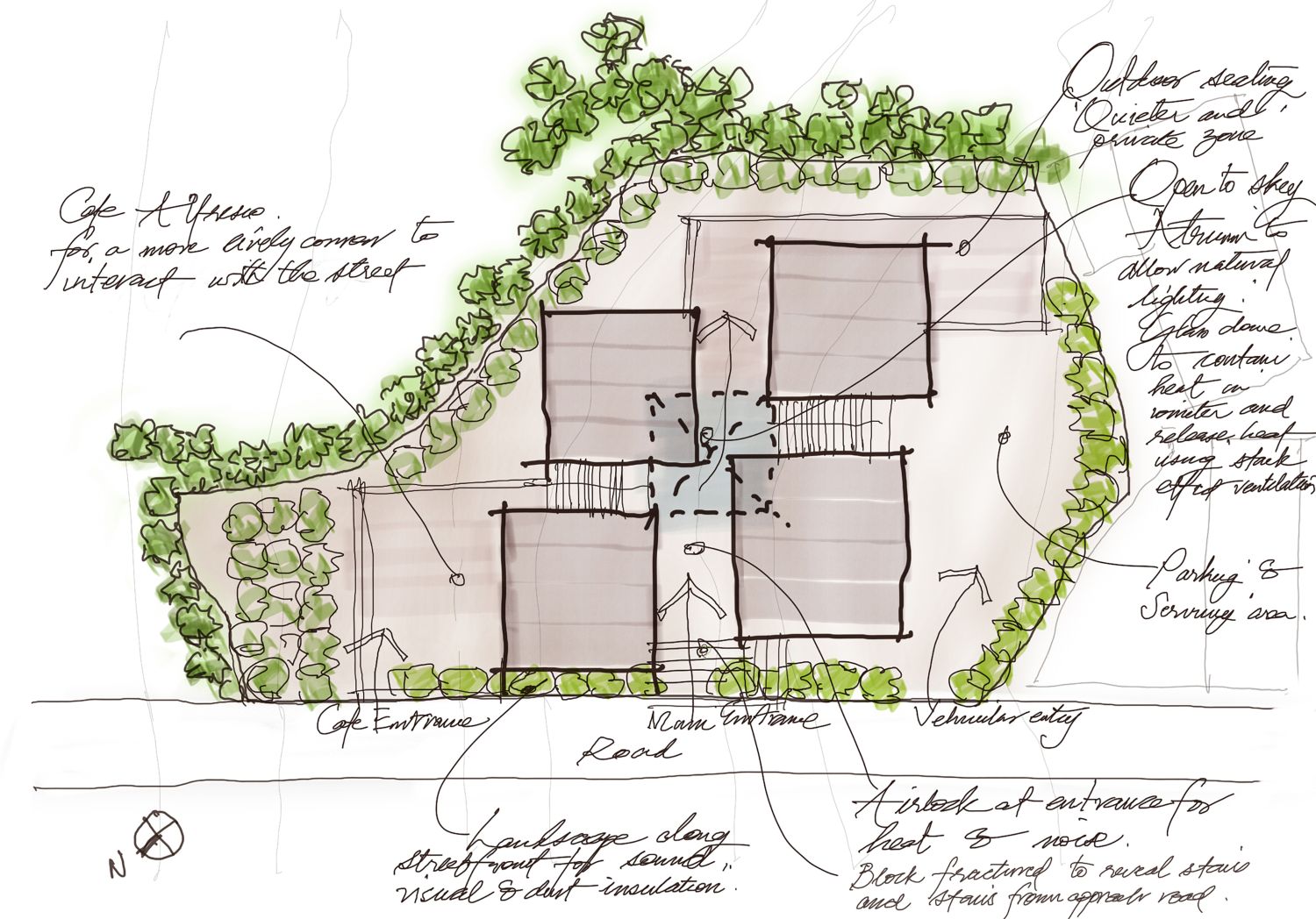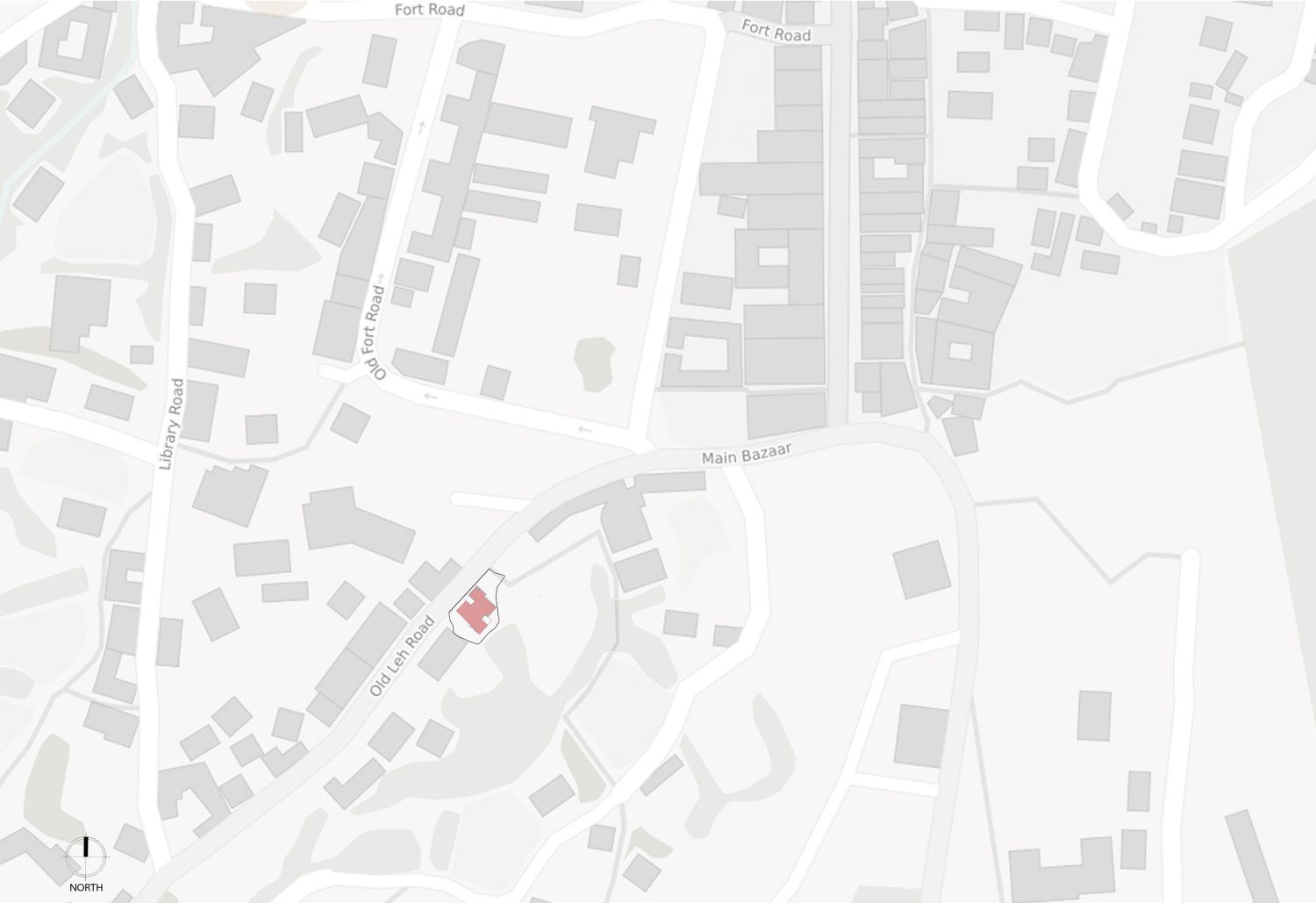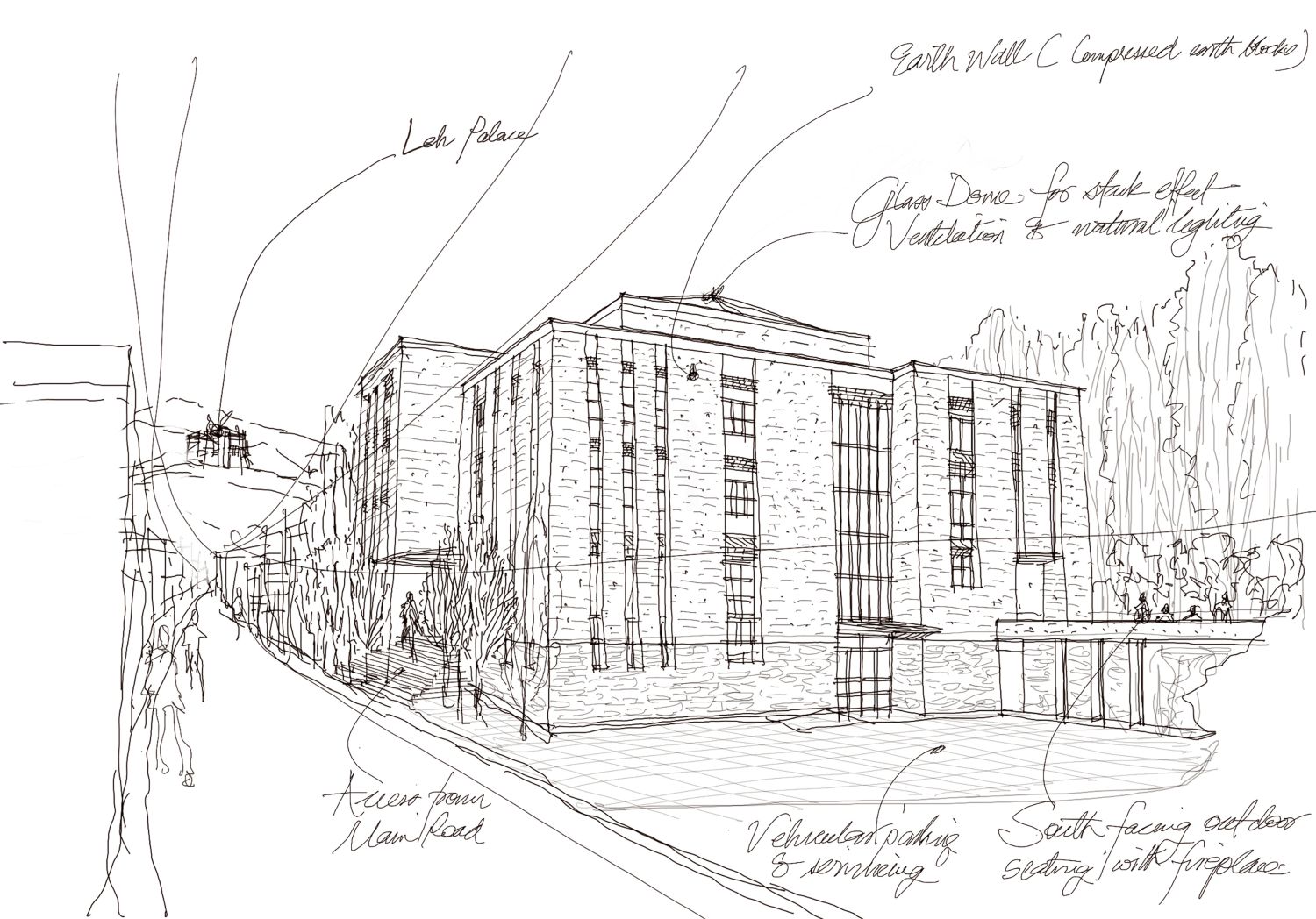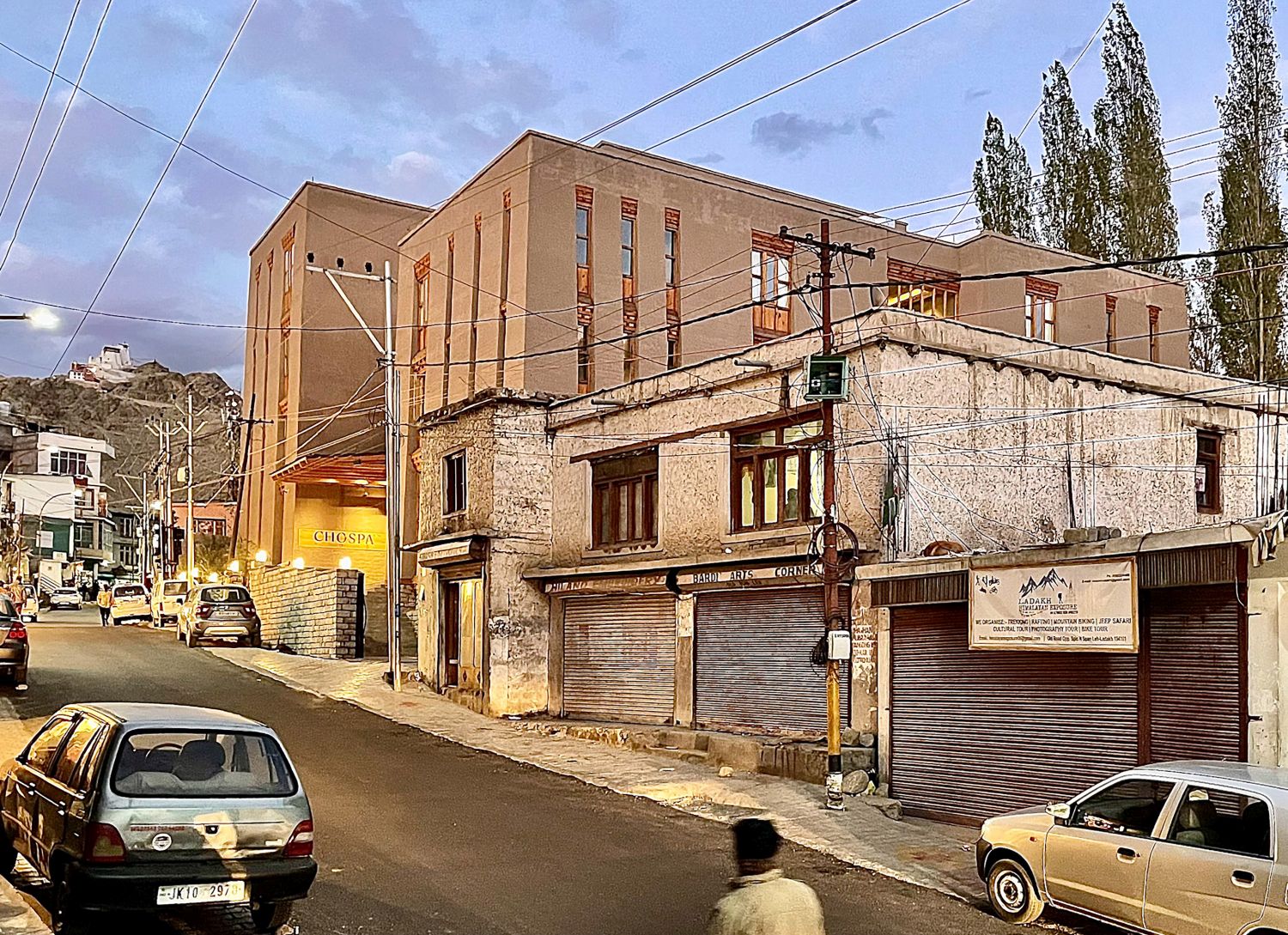
Ladakh region in northern most part of India is gaining prominence and seeing huge flux of domestic and international travelers. Spectacularly jagged, arid Himalayan mountains enfold this magical place. Gompas (Tibetan Buddhist monasteries) dramatically crown rocky outcrops next to fluttering prayer flags and whitewashed stupas.
The old nondescript guest house located on the busy old Leh road in the busy commercial neighborhood of Leh was demolished to make way for the new 17-key hotel consisting of a café with alfresco seating and a restaurant.
The spatial organization is deliberately insular to mitigate the noise from the abutting busy street yet allowing a convenient flow of passersby to access the alfresco of the café from the upper corner. The atrium lobby aims to lend a casual yet a calming vibe found in most traditional Ladakhi homes. The lobby atrium opens out to the rear with open seating on the south side receiving much needed ample south facing sunlight.
The design draws its influence from the nearby Leh palace constructed in the early 16th century almost seeming to merge in form and colour with the continuous mountain ranges enfolding this valley bringing coherence in context to the site.
The hotel is the union of contemporary hospitality with the scenic and material biome of Ladakh. The architecture mirrors the traditional Ladakhi construction and materiality, rendering an ambience familiar to locals and unique for visitors. It houses its guests in the raw patina, texture and density of earth walls fabricated by the resplendent local craftsmanship. These walls, built from earth blocks (compressed stabilized earth blocks) produced in-situ, mimic the thickness, buttress-like geometry, hues and tactility of vernacular Ladakhi architecture. Windows are narrow to maximize thermal comfort and the woodwork is reminiscent of traditional iconography and geometry. Together, the earth, stone and wood follow the local piquancy, creating a sanctuary germane to the physical, cultural and historic context.
Drawings
Project Facts
Project Name: Chospa Hotel
Office Name: Enso Design
Firm Location: New Delhi
Completion Year: 2021
Gross Built Area (m2/ ft2): 2131 sqm
Project location: Old Leh Road, Leh, Union Territory of Ladakh, India
Lead Architect: Chinglemba Chingtham
Design Team: Ajaydeep Jamwal, Diksha Hans, Shubham Sahai Gupta, Wugnaoyi Meiphok Zimik

