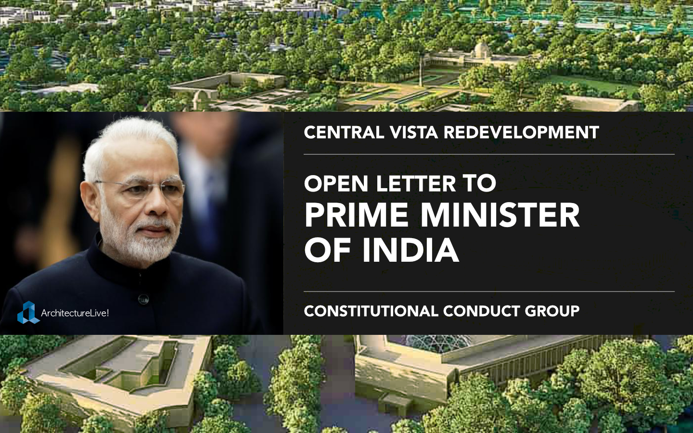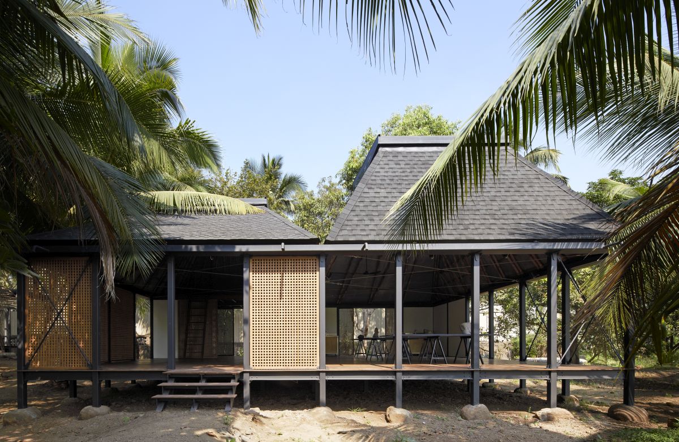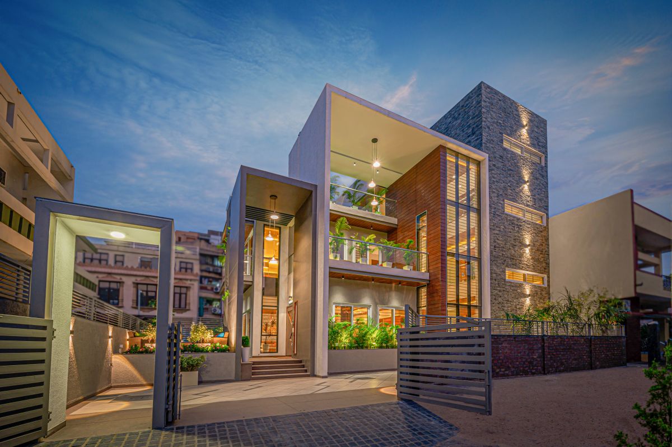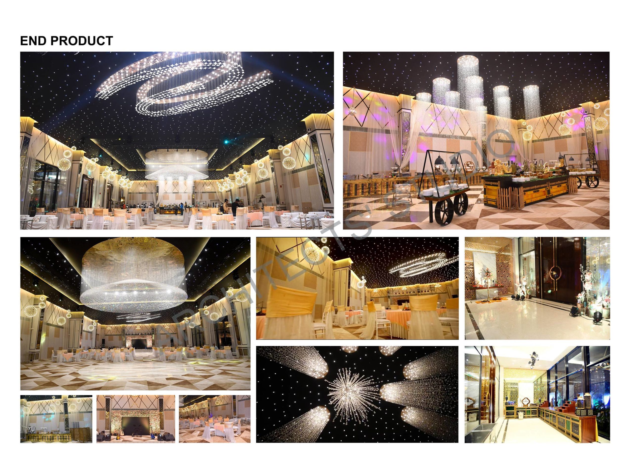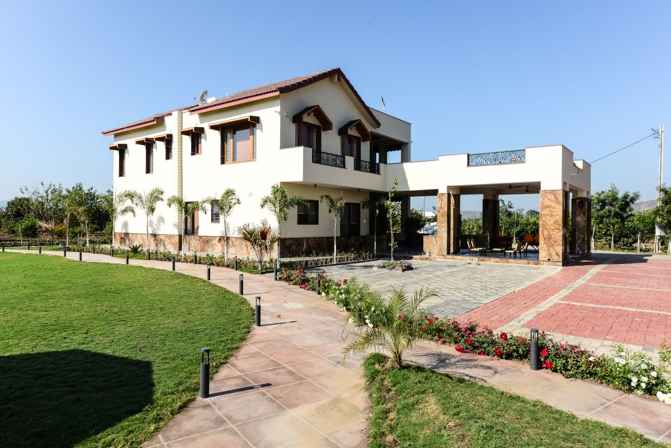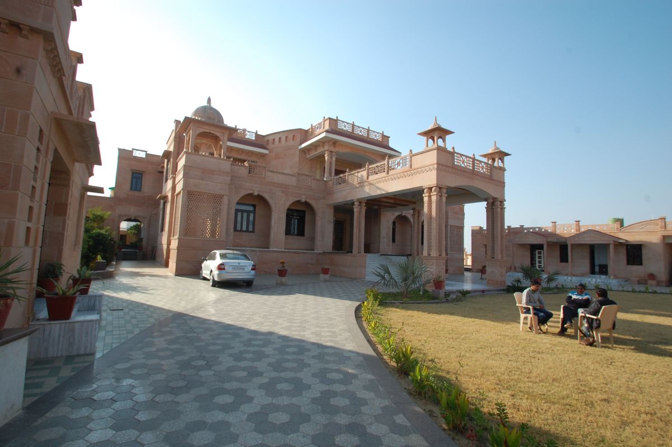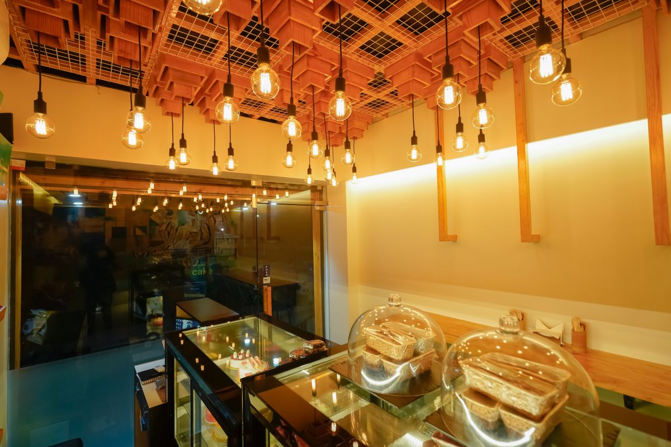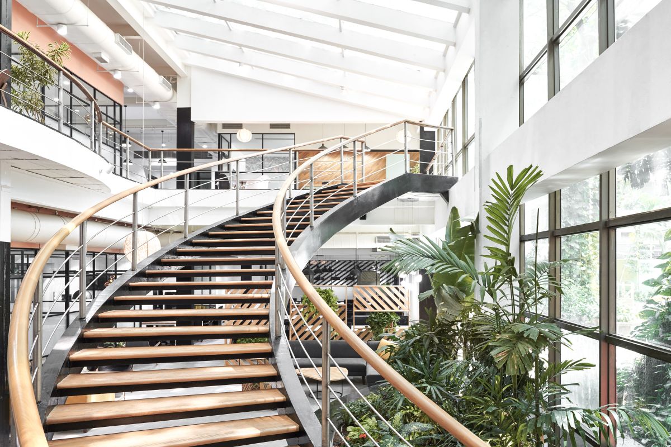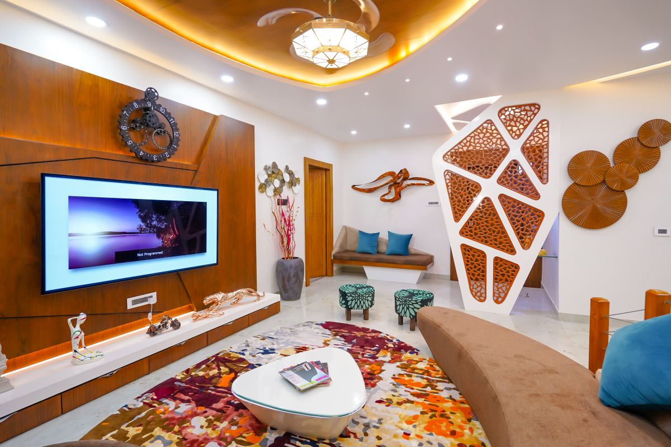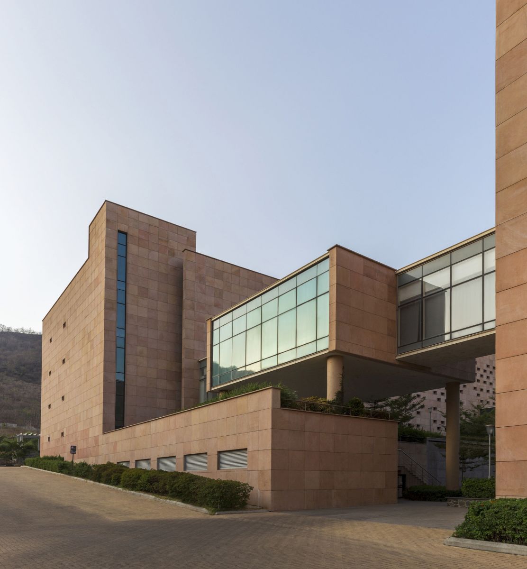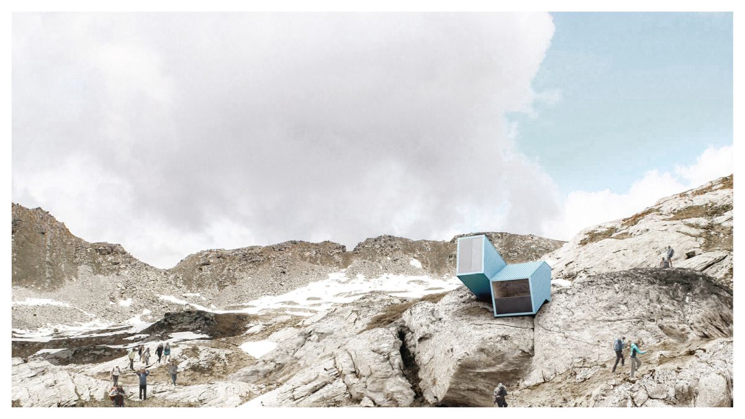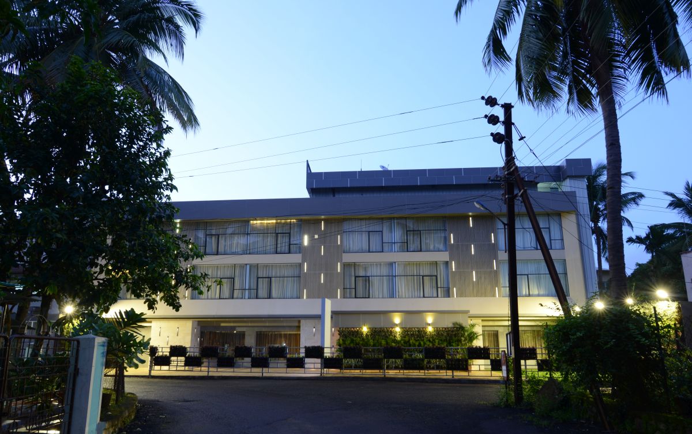
A Weekend Getaway Hotel – Maple Ivy, at Alibaug Raigad Maharashtra India, by Sejpal Architects
Located at a tourist destination a few hours away from Mumbai, this hotel serves as a perfect weekend gateway. The design is stark and simple with all functional areas well defined. it has a lavish entrance lobby overlooking the indoor swimming pool, a spa, a restaurant, 22 guest rooms, and 2 suites. It is a boutique hotel hence the design approach was to keep it minimalistic yet unique. The semi covered pool adds to the aesthetics of the space as well as lets in diffused light and ventilation – Sejpal Architects

