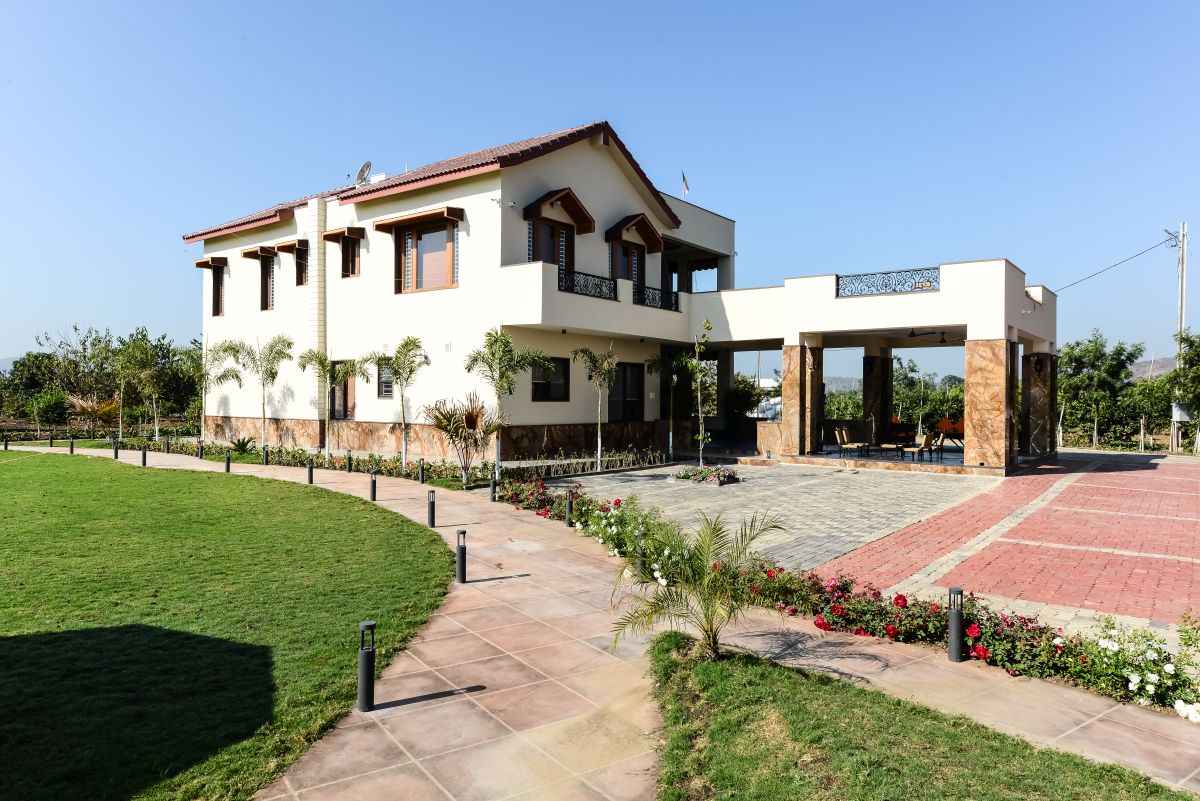Concept of project –
This site is very interesting location which is at the foot hill and other site is a local river. Overall site area is 30 acres. Where the client has fruit orchards .Since the view is very very panoramic the place is very Close to nature and perfect place for relaxing and holiday home. Built mass from inside is designed as tropical looks with sloppy roofs wooden cladded.
More of wooden furniture with lot of color fabric on the cushions for making it look trendy and contemporary. Plan is very simple with lot of Indian traditional colors on walls and use of local raisen stone, flamed granite, flamed quartzite, is been done at various places. Lot of wood floor also gives it a tropical warm and cozy feel.
Material Details
We have used leather finished quartzite along with black granite in the porch areas. Bedrooms are equipped with Jaisalmer and wooden floor in the master bedroom. The dining hall and stairs are covered with black granite which leads to rustic tiles on the terrace. For the parapet top, special Bijolia stones have been used. The rooftop is decorated with Monier roofing with stone jali in Gwalior white stones.
The veneers used on the ceiling are naturally refined teak for providing a wooden ceiling aesthetic. A solid teak wood bed, sofa and dining table deliver’s an eco-friendly mood to the home. Cast iron railing for staircase and stone texture on outer walls keeps the house cool in hot sunny days. Bidasar stone cladding has been used on walls and porch pillars with white marble and black granite in the temple area.
Fact file –
Project Name : Holiday home at Bhopal
Location : Bhopal outskirts
Built Up Area : 4000 sft
Principal Architect : Ar. Kamalroop Singh
Design Team : Ar. Kamalroop Singh, Ar. Manisha Sharma
Photo Credit : Sameer Chawada
Civil Contractor : KR DESIGN BUILD
Landscape Cnt : Mr. Kamran
Year of completion : 2015

























