The residence with plot size 8000 Sqft, located in merta road, near Jodhpur was designed to accommodate a family with heritage lifestyle. The house is designed on modern concept with traditional elevation themes.
The basic idea of designing this residence was to create modern, spacious and fresh structure that reflected the ever- changing times as well as the simplicity of their old home.
THE RESIDENCE ACCOMMODATES:
4 BEDROOMS
KITCHEN
DRAWING ROOM
SERVANTS ROOM
SWIMMING POOL
HOME THEATER
LIVING SPACE
INSIDE FOUNTAIN AREA
SWIMMING POOL
Project Facts –
Name of the Project: Heritage Residence
Project Location: Merta road near Jodhpur, Rajasthan, India
Architectural Group: Shilpy Architects & Consultants
Architects/Designers Name: Devendra sethi & Mahendra sethi
Client: Mr. Teja Ram
Project Completion Year: 2017
Total Area (Enter sq. meter or sq. feet): 8000sqft

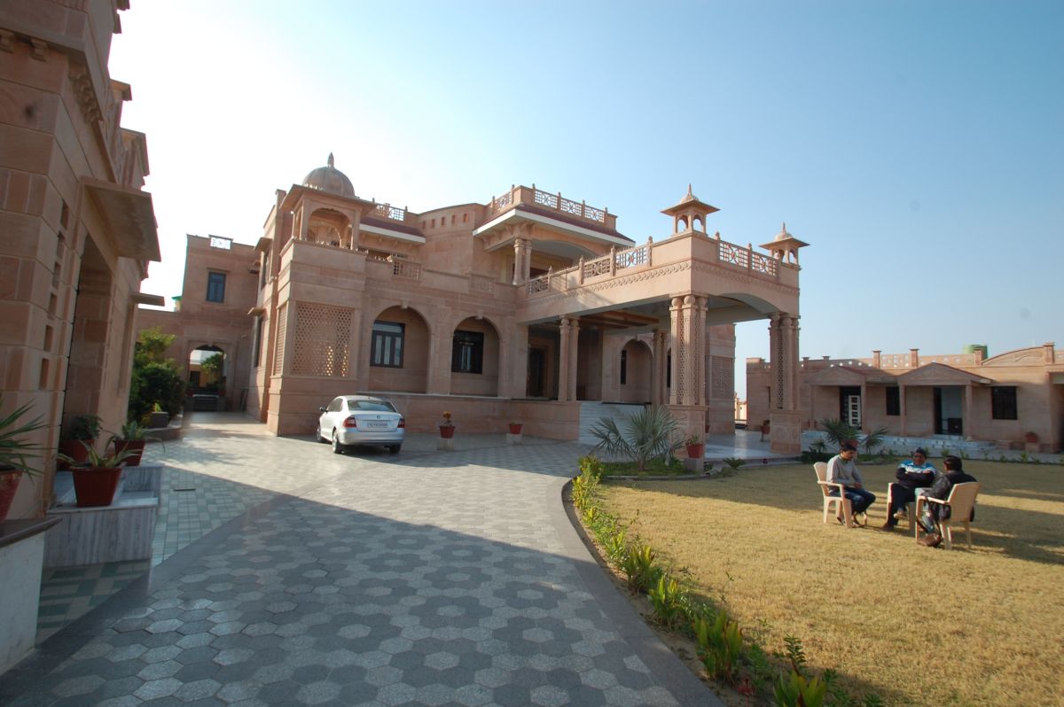












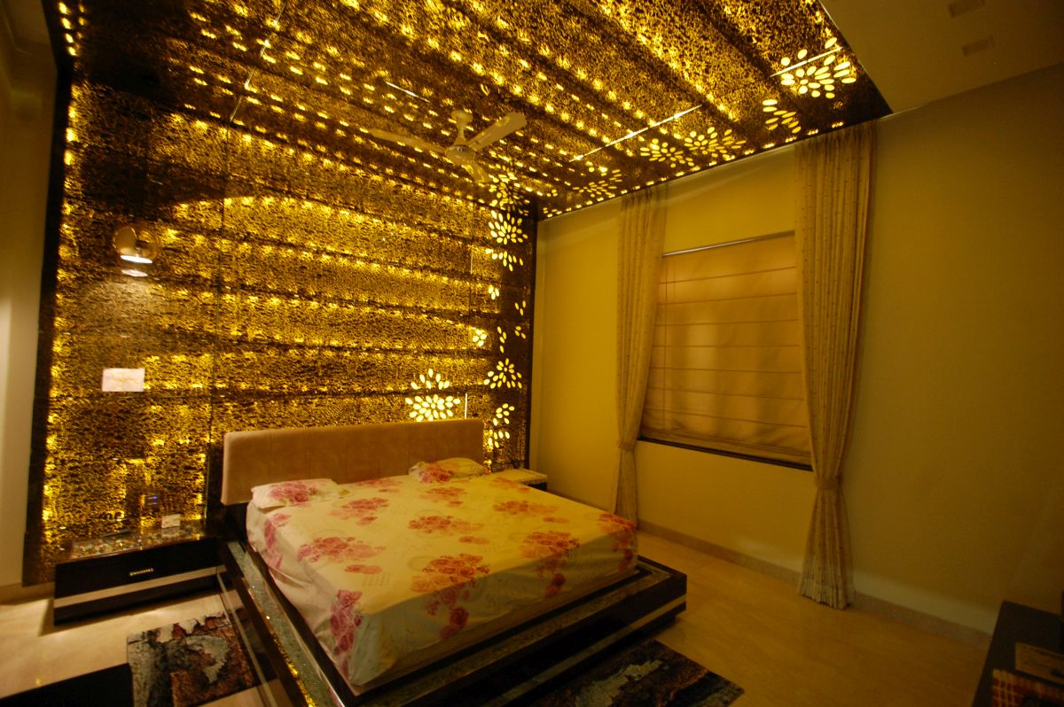
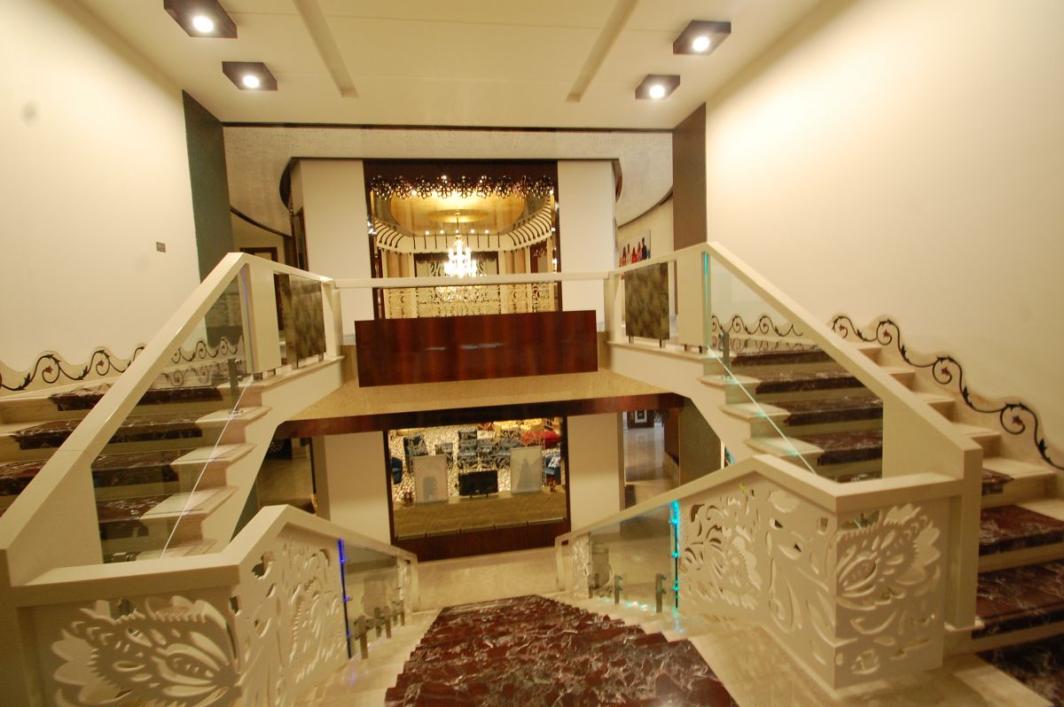
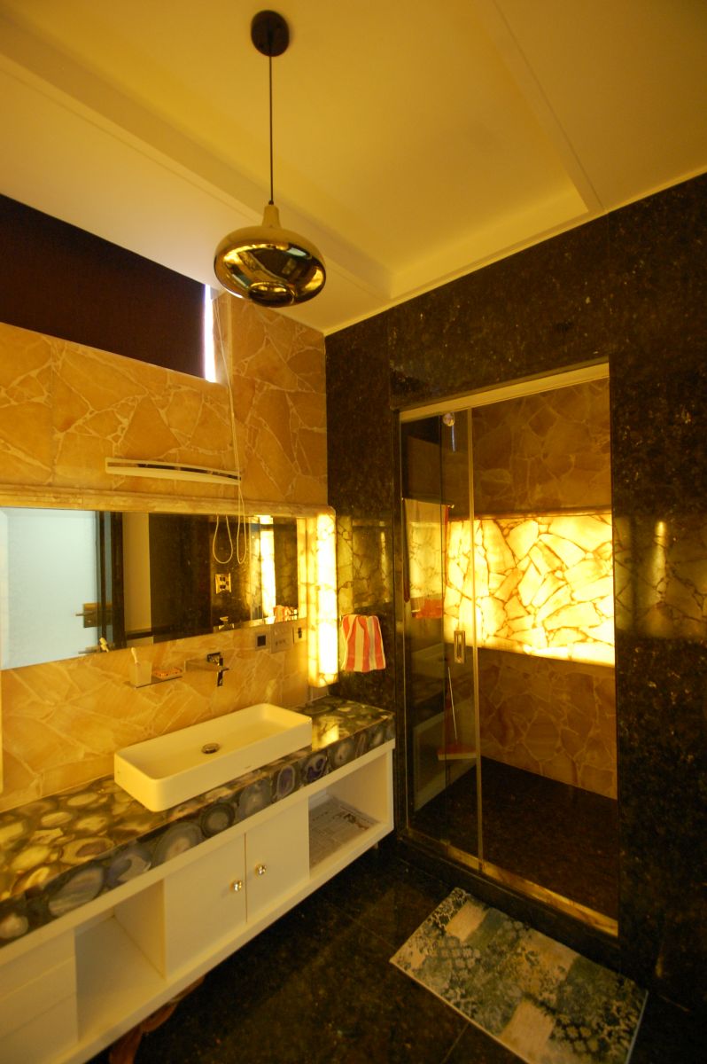
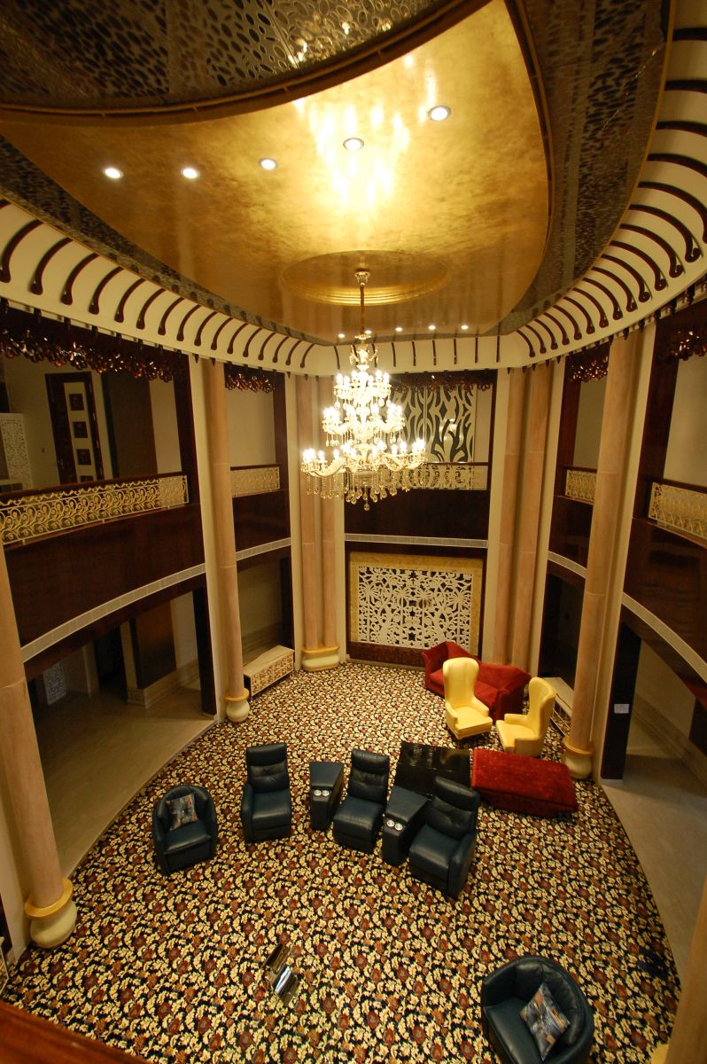







One Response
Very Unique & Beautiful Palace Type House.