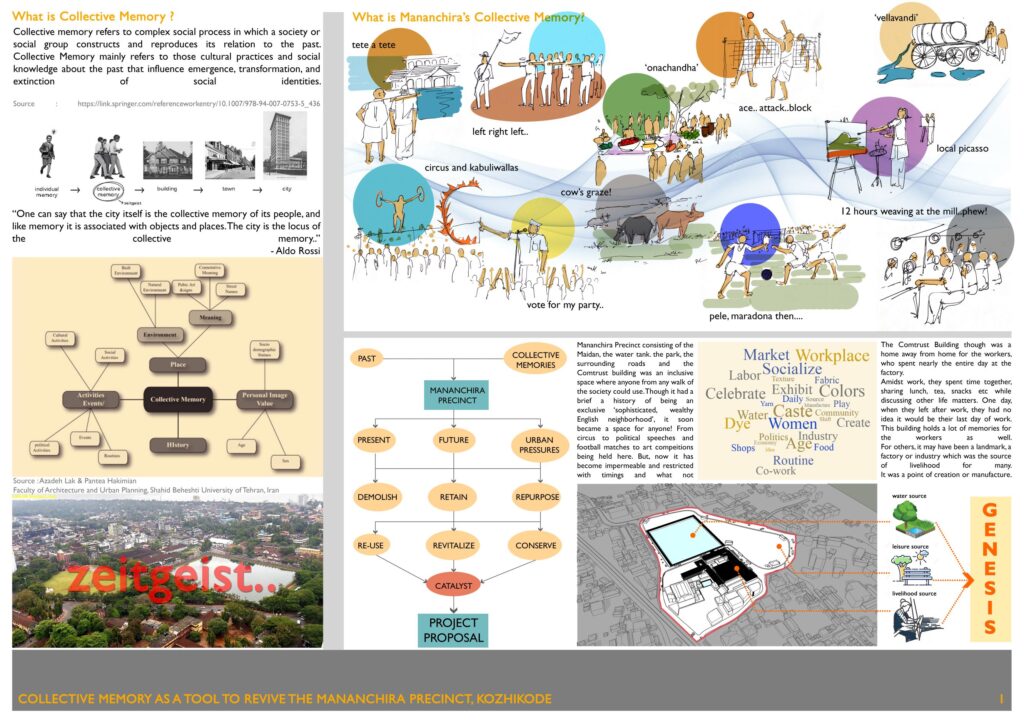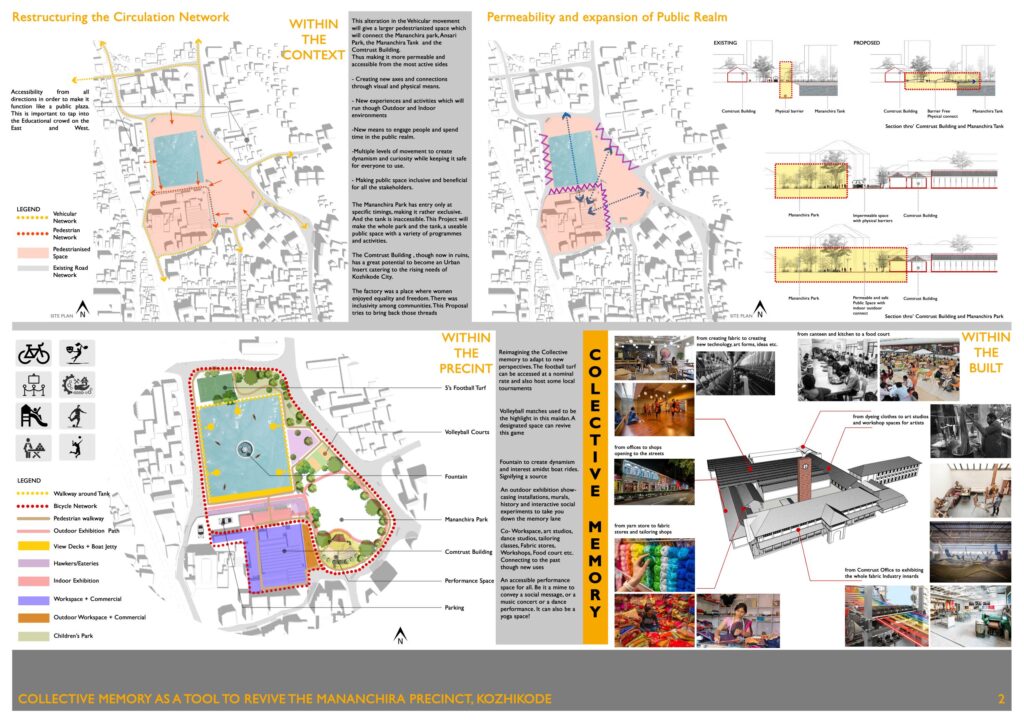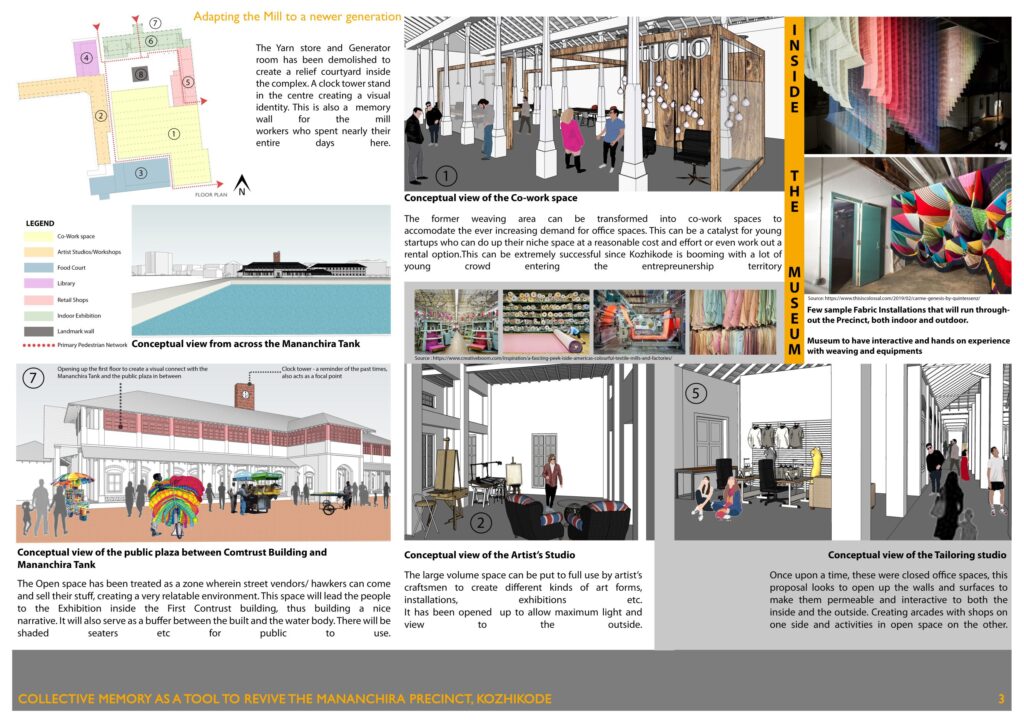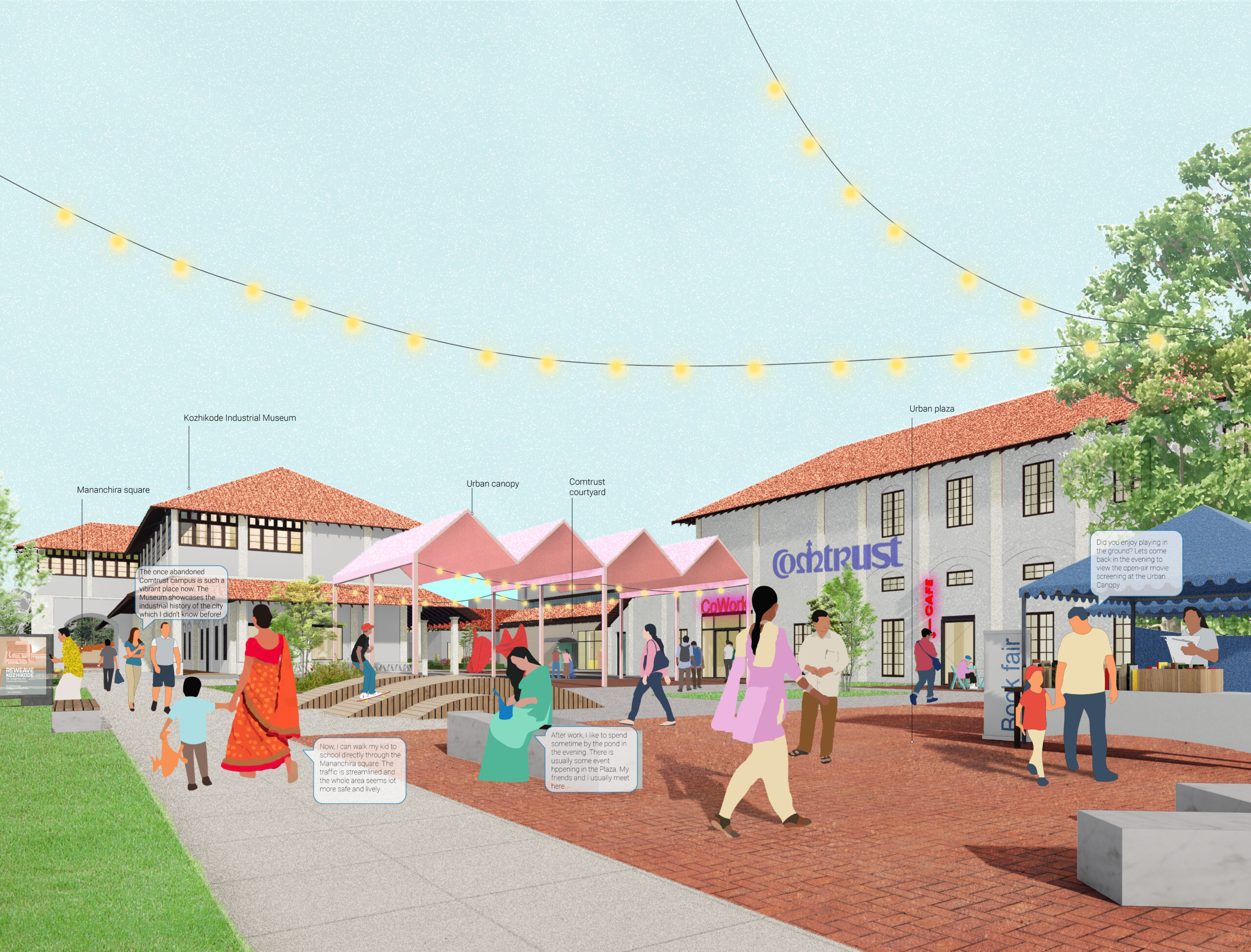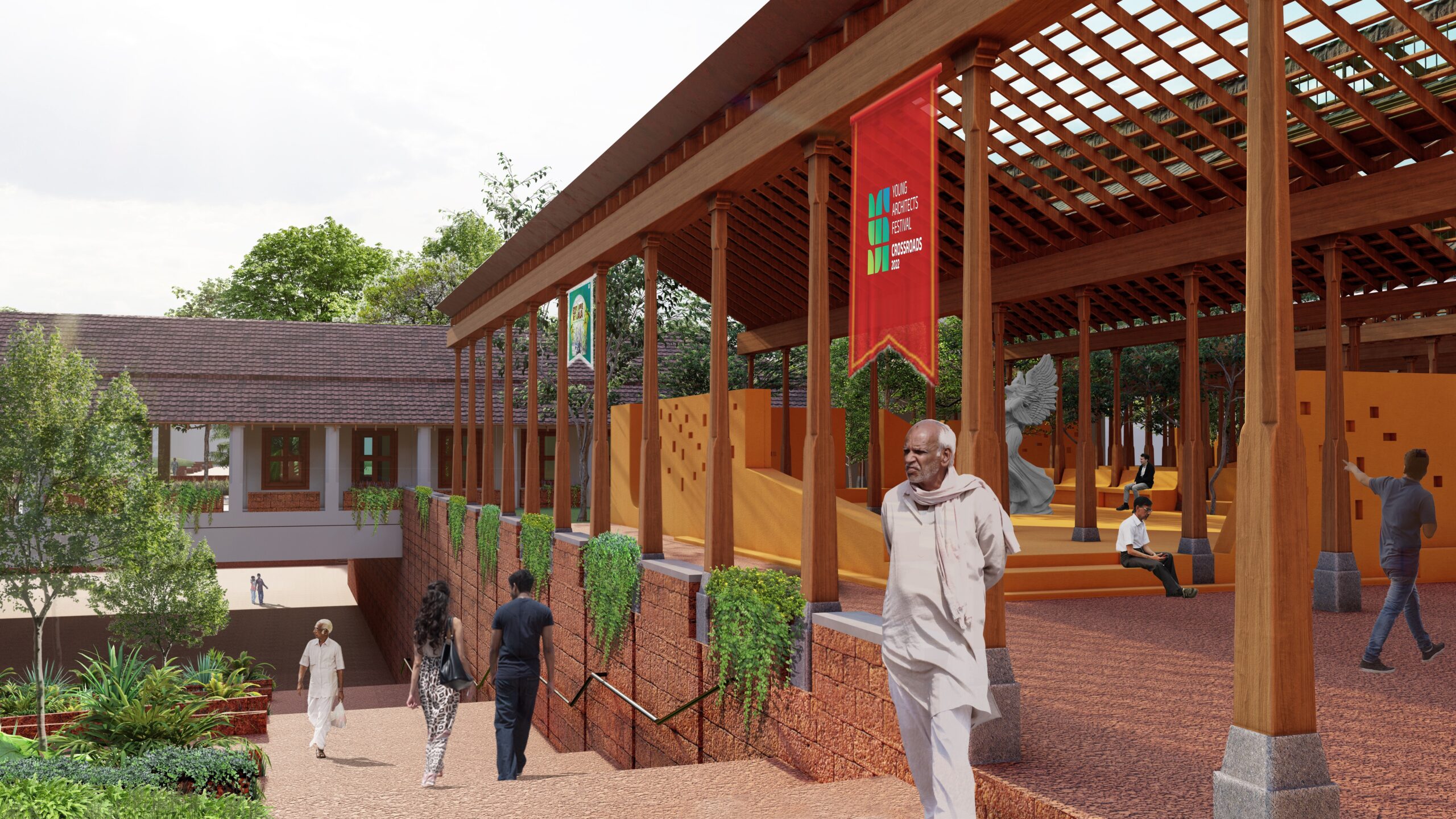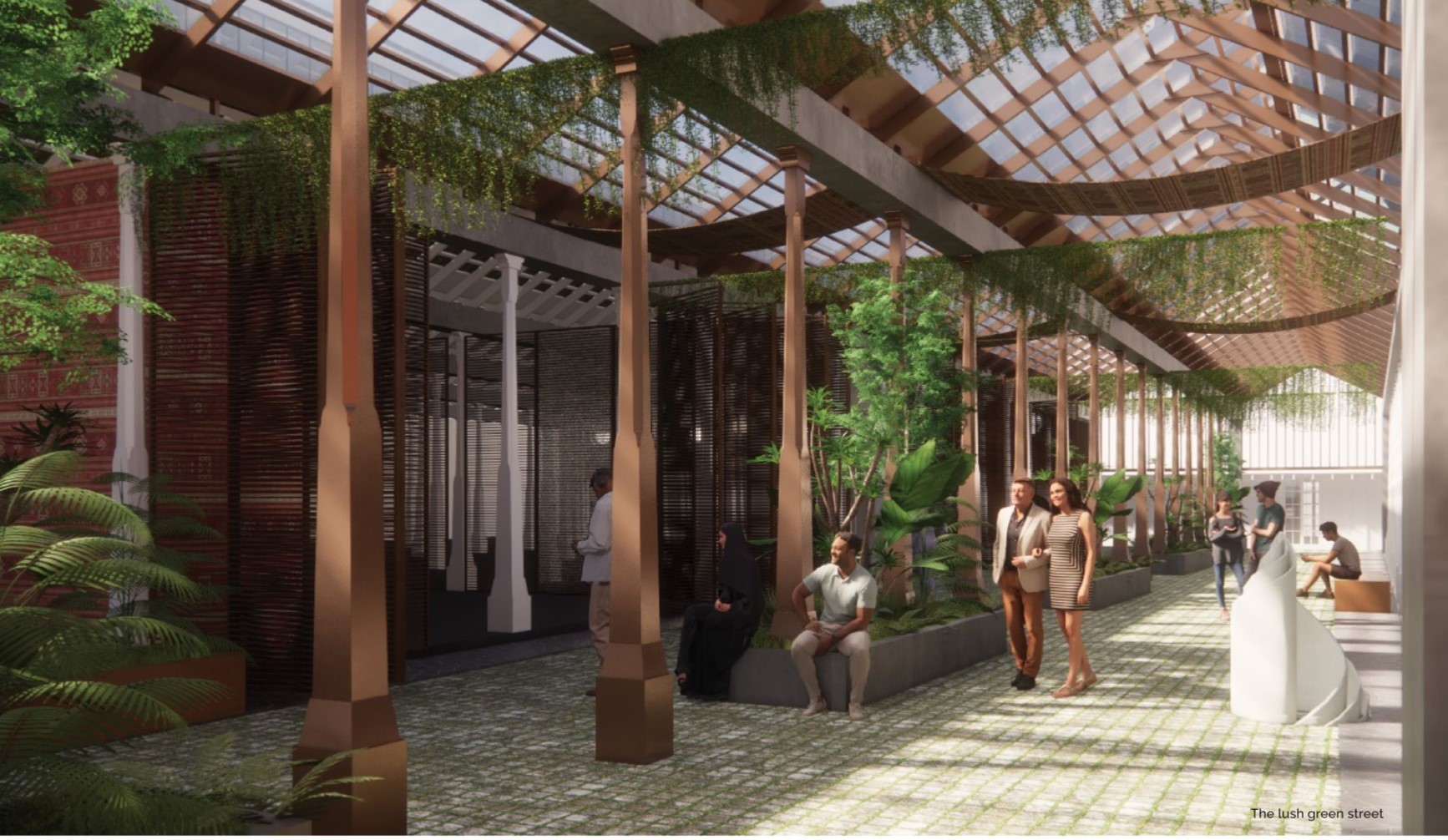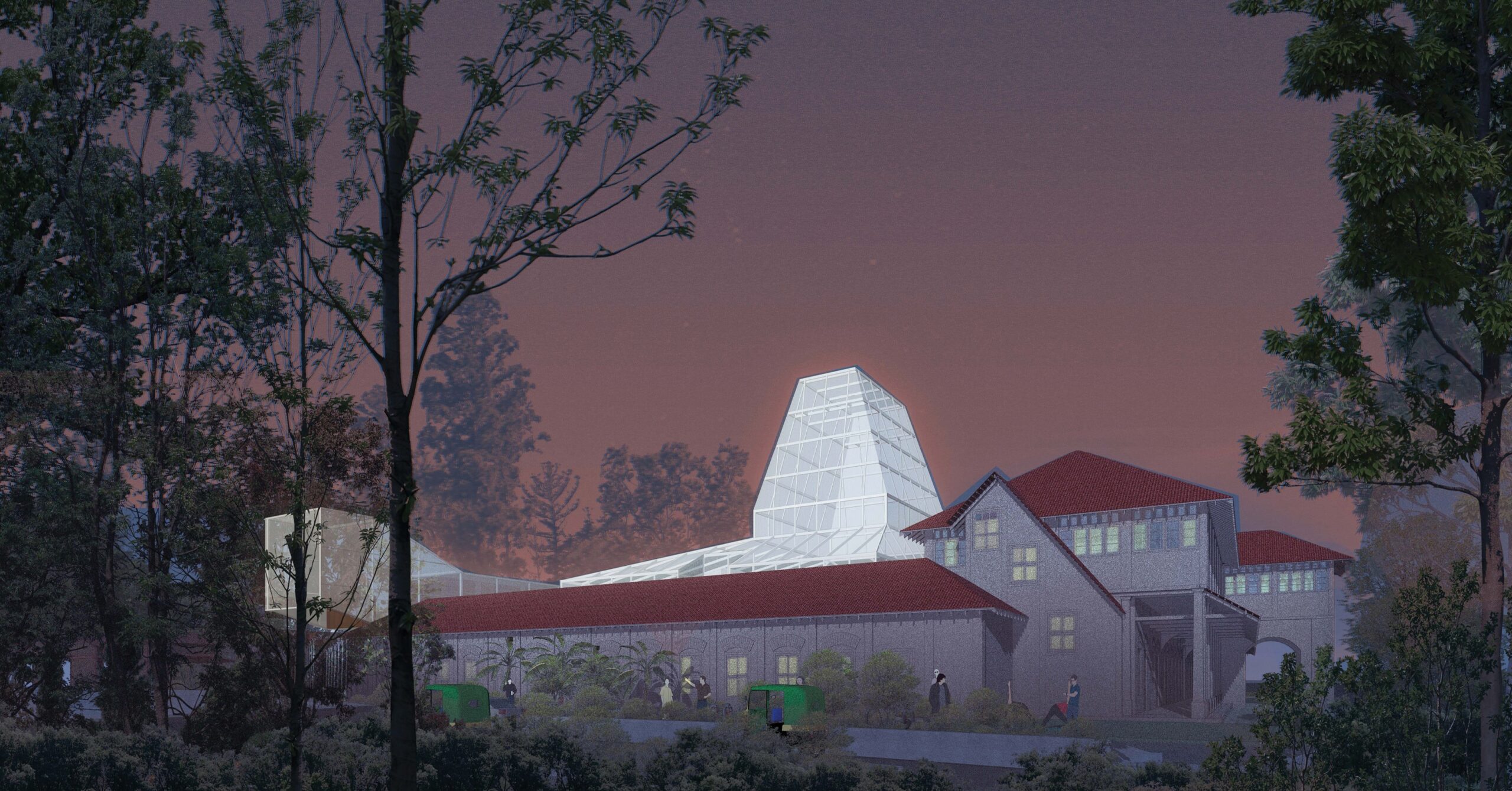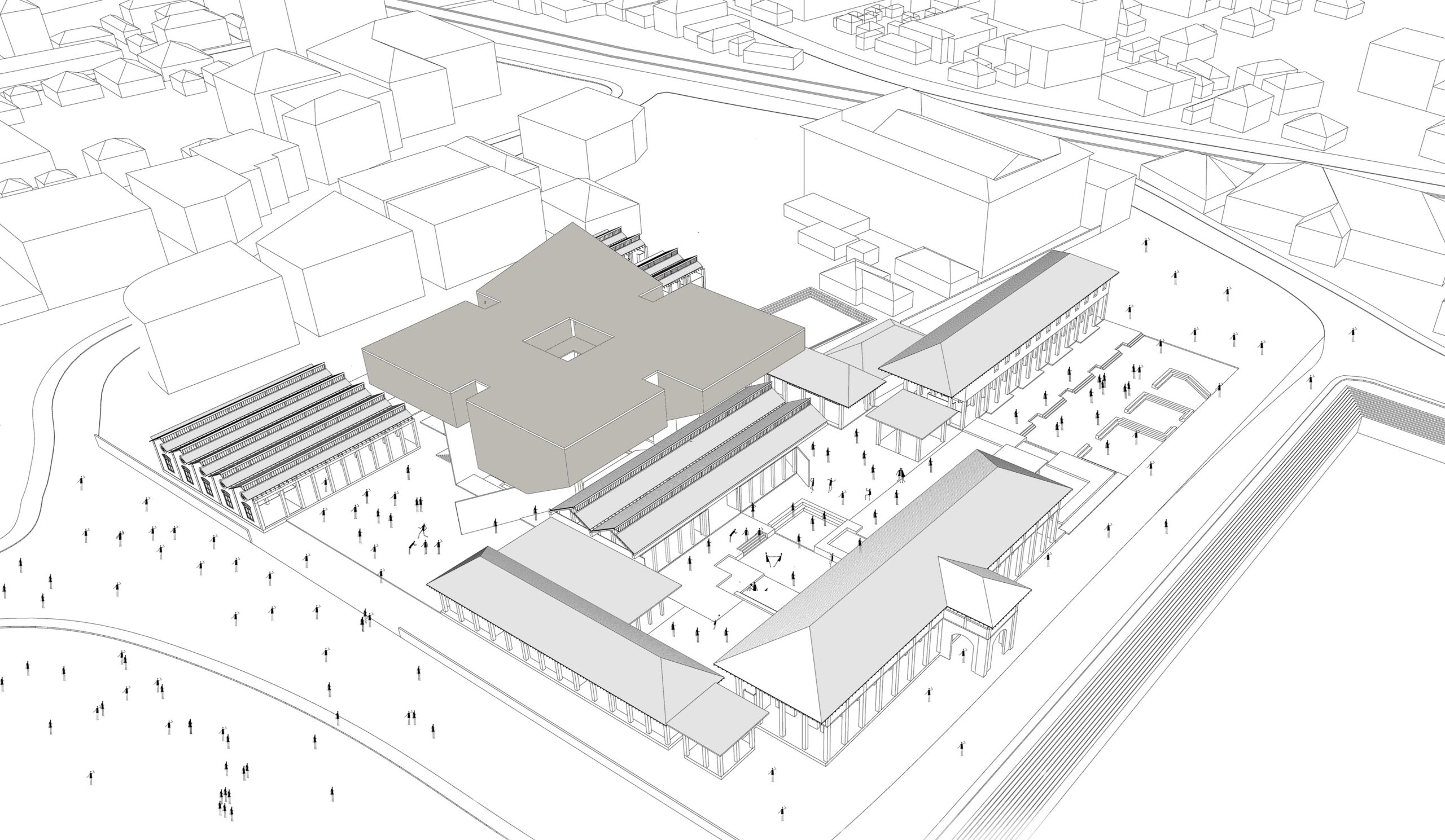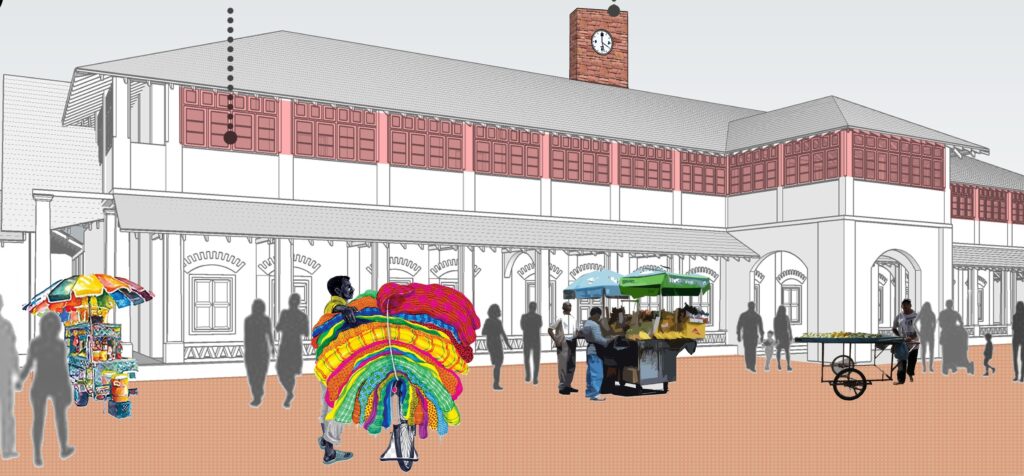
Verukal Design Studio’s Collective Memory As A Tool To Revive The Mananchira Precinct was shortlisted in the Reweave Kozhikode Competition, held at YAF, by the IIA Calicut Centre.
This design proposal hinges largely on the ‘collective memory’ of the Mananchira precinct but at the same time adapts to the newer notions of public space. While the word ‘collective memory’ may sound like heading into the past, it’s actually a very different approach wherein the memory, which may be an event or an activity or a space or all of them together is studied and analyzed to understand its relevance to today’s society and then formulate a method to sustain it in a form best suited for future generations.
The Mananchira tank, the Comtrust Building, the Mananchira Park and the surrounding fabric have a lot of history attached to it. Some buildings/spaces have been put to good use to accommodate newer needs, while some have been demolished and replaced by new structures without a trace of the past. While it’s not necessary or plausible to recreate the past, it’s important for a society to have some strings attached to the past to guide its future developments. In this Design proposal, I have tried to understand the different interlinked layers associated with the precinct and establish new design directions, so that the space does not become unidentifiable in a few years’ time. There are various forces that act in a space ranging from politics and economics to social and cultural and a combination of these dictates the shape it takes. As a designer, for this proposal, I have taken a stance wherein the factors such as the communities, the social relationships, the cultural significance etc. take a larger portion of the pie.
The first step in this proposal was to create a way to unite the different built and unbuilt spaces in the precinct so that they become a well-connected circuit. At present, each space or building exists independently. This was done by altering the vehicular circulation pattern and pedestrianizing a portion of the road adjacent to the Comtrust building. Thus, the whole precinct became a vehicle-free zone at least on the inside. The second step was to manage permeability and barriers within and around the site. Being a part of a historic neighbourhood with a variety of uses ranging from commercial and residential to institutional, it was important to cater to users from these as well. Whatever was proposed, had to be one with the existing fabric! The compound walls around the tank and park were altered to make them more permeable.
The next step was to create connectivity between these spaces. For example, between the Comtrust building and the tank or the park and the Comtrust building etc. Some connections made were visual, some physical and some notional. Tying up all the spaces through different activities and programs brings a sense of belonging. Also, the dependencies of these spaces upon one another were tweaked so that they function in unison rather than independently. Once the connections were established, it was important to understand what activities/ events/ programs could happen in these spaces. Being a variety of spaces which included a waterbody, it was critical to how the program layers functioned. The whole study and analysis of the area brought out one major thing, ie; it was a point of birth or genesis. To make it clearer, the water tank was a source of water for the palace and the neighbourhood at one point in time, the Comtrust factory was a source of manufacture for fabric, a source of employment, a source of public reach for lower castes and women; the park was a source for social gathering, be it a political meeting or a circus or an art competition. This concept was further developed and adapted while introducing programs in the design.
The programs were carefully chosen in order to bring the right mix of people from different walks of society, age groups, gender etc. These were solved by bringing in activities like football turf, open-air theatre, children’s park, museum, library etc. Though the major concerns in the proposal were humane factors like community, social relationships etc. it was important to look at the economic aspects as well in order to sustain this place in the long run. The economic aspects were taken care of bringing in workspaces, studios, food courts etc.
While most of these changes happen with minimum demolishing of structures, it is important to create a change in order to catch the attention of the local people. Most of the built structures in the Comtrust complex were retained and assigned new programs based on what activities happened there in the past. For example, the weaving area, where the new fabric was created, has been proposed as a co-work space, which again is a space where new stuff is created. The old canteen/mess has been converted into a food court. The old yarn store which was located in the centre is the only building to be completely demolished to create breathing space and accommodate the memory wall with the clock which will be the magnetic pull.
Overall, I believe this proposal will bring life to the precinct and make it function as part of the urban fabric of Kozhikode sitting alongside SM Street and other important landmarks. The programs and activities will only co-exist and not cannibalize the existing ones. This will become an additional public space accessible to all which is extremely critical as such spaces are very limited in today’s cities.
The collective memory of this place is a very vibrant one with a multitude of activities and events and this proposal only strengthens it. This design intervention brings back that multi-layered character in a different approach.
Presentation Sheets
