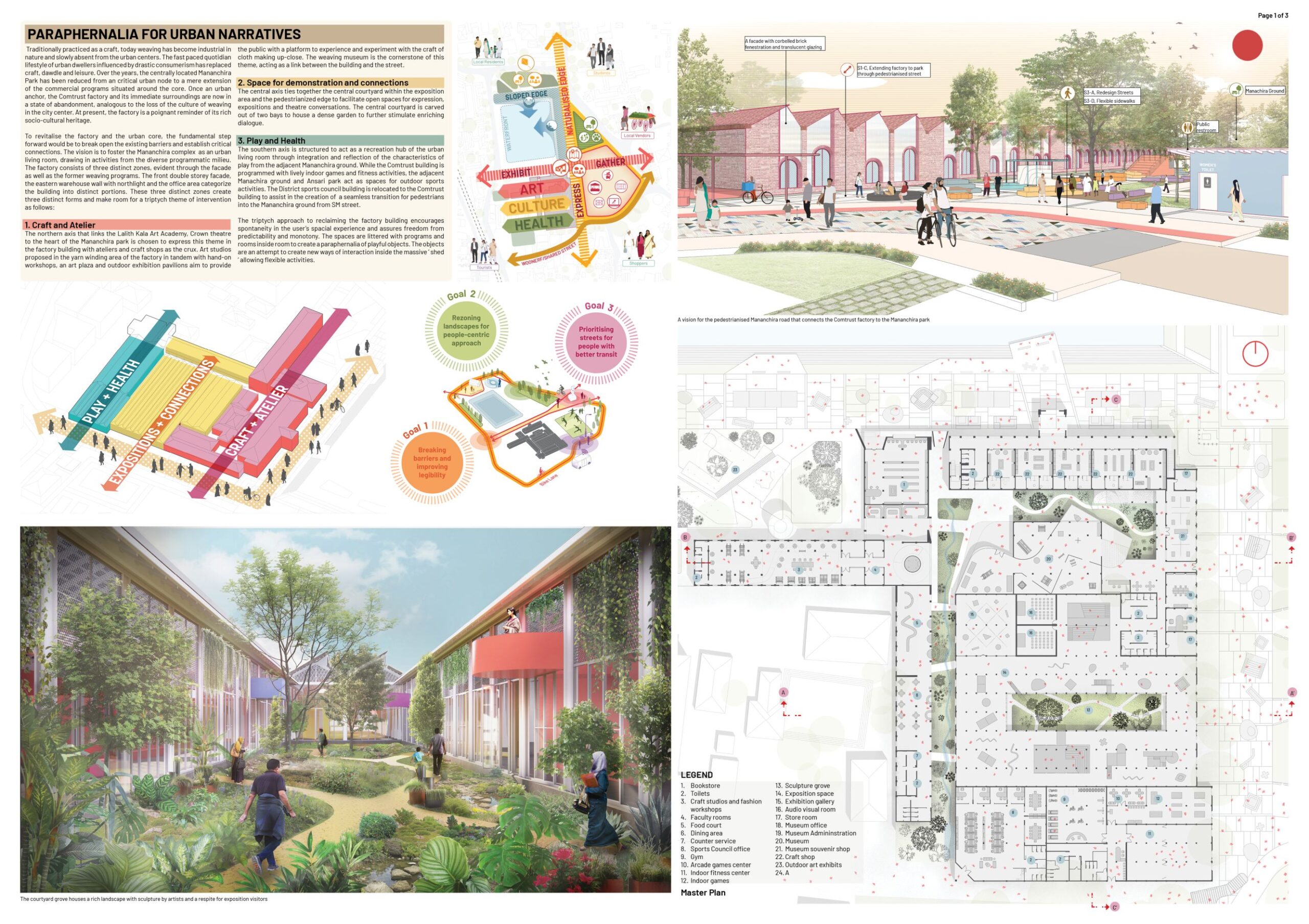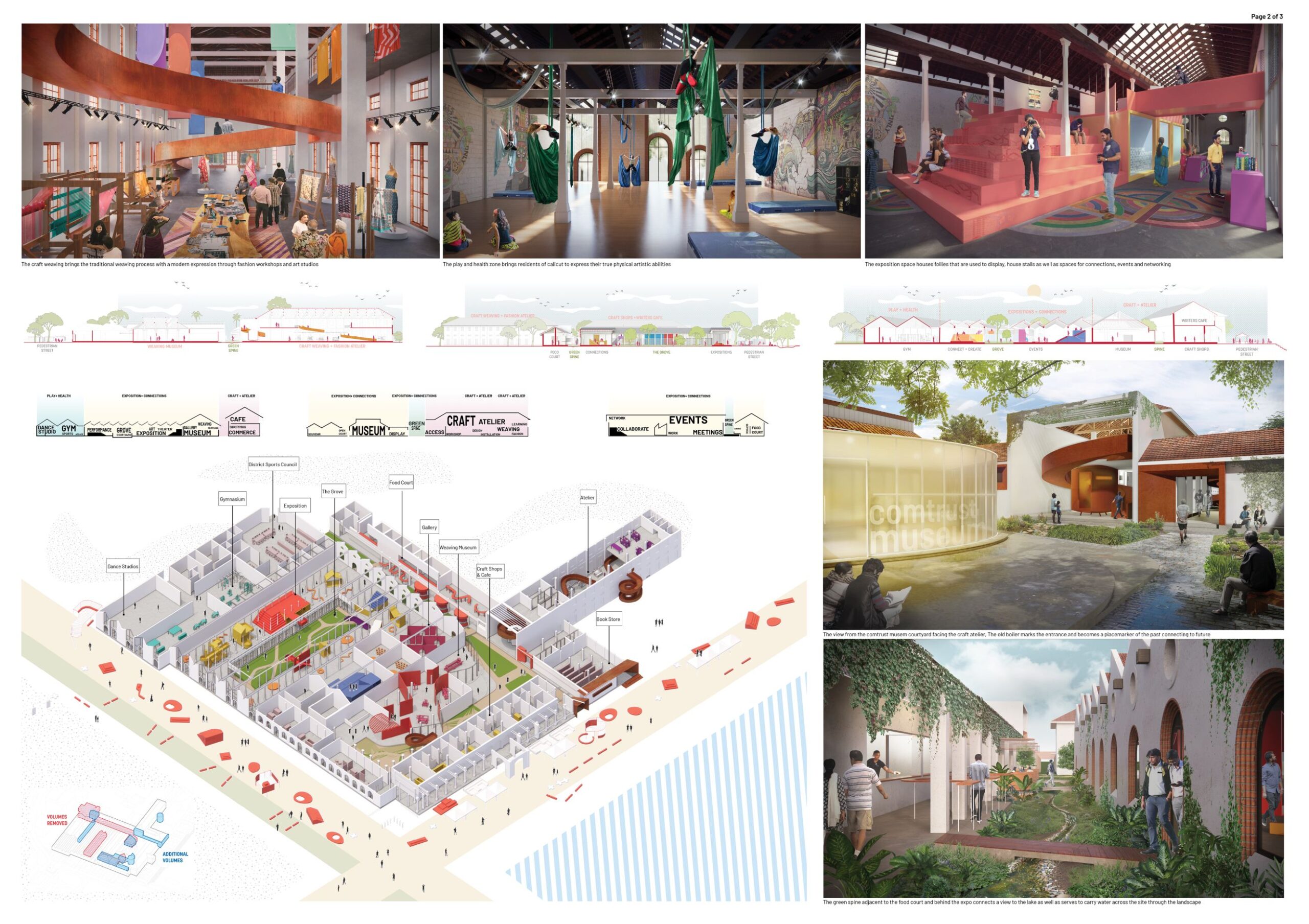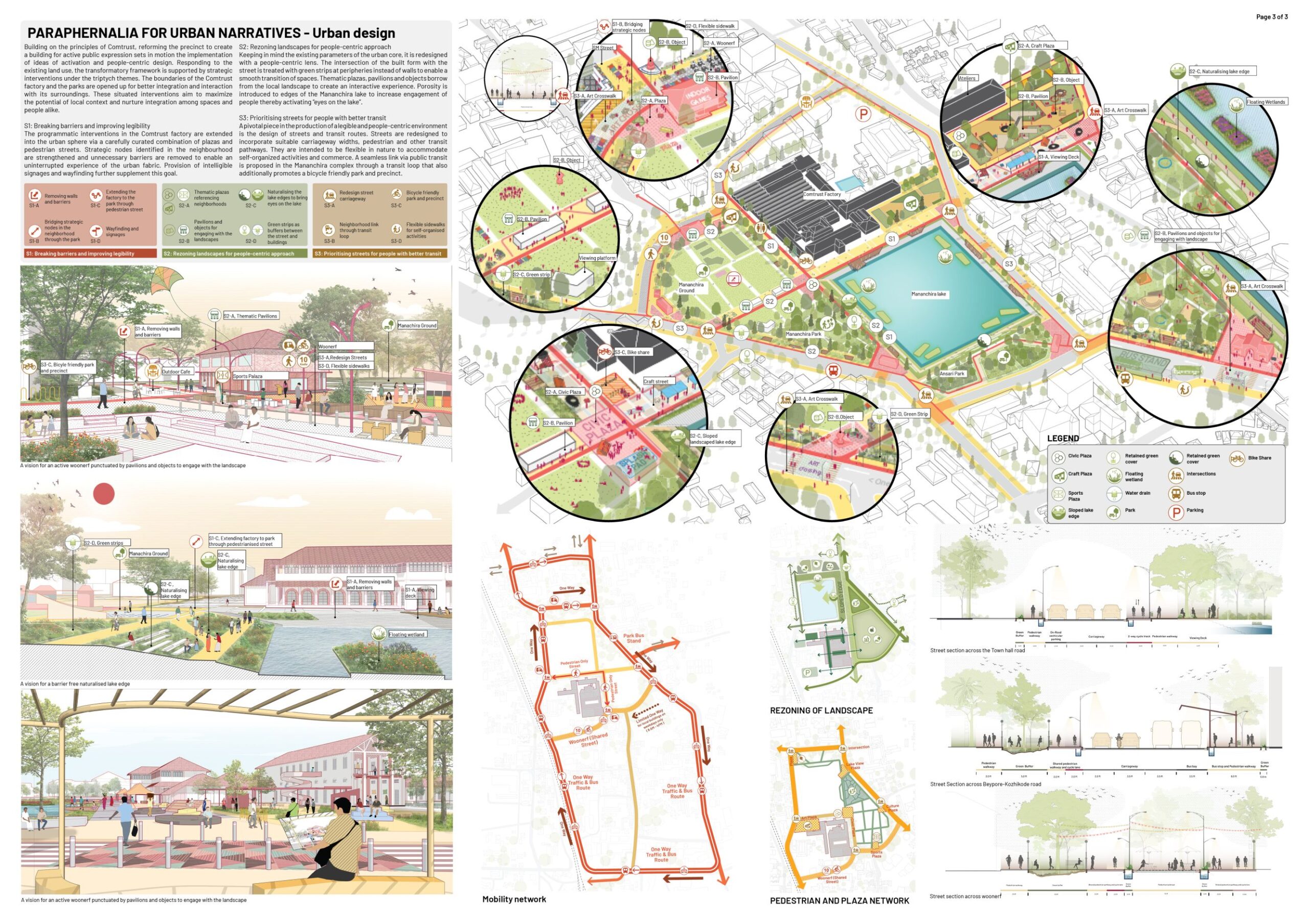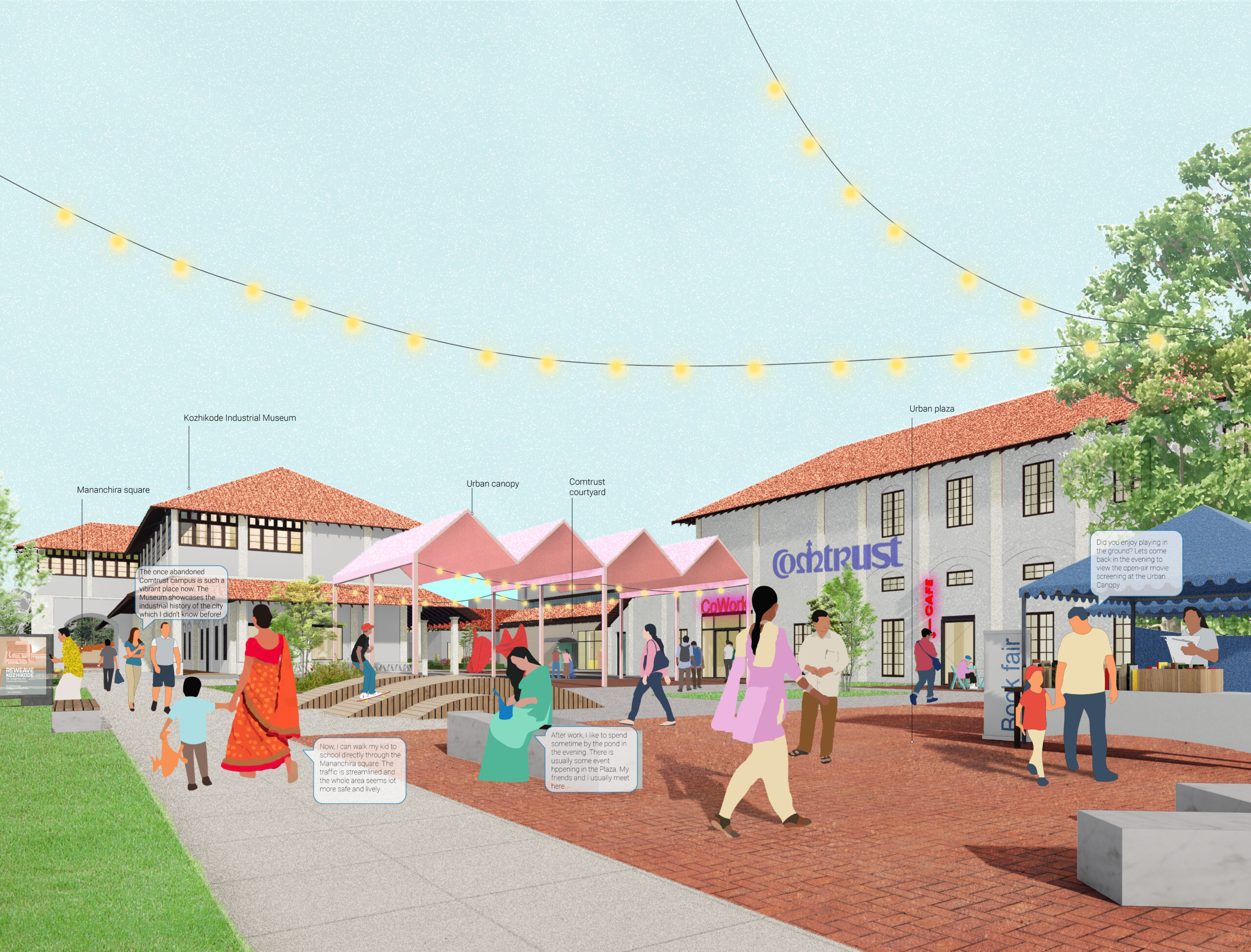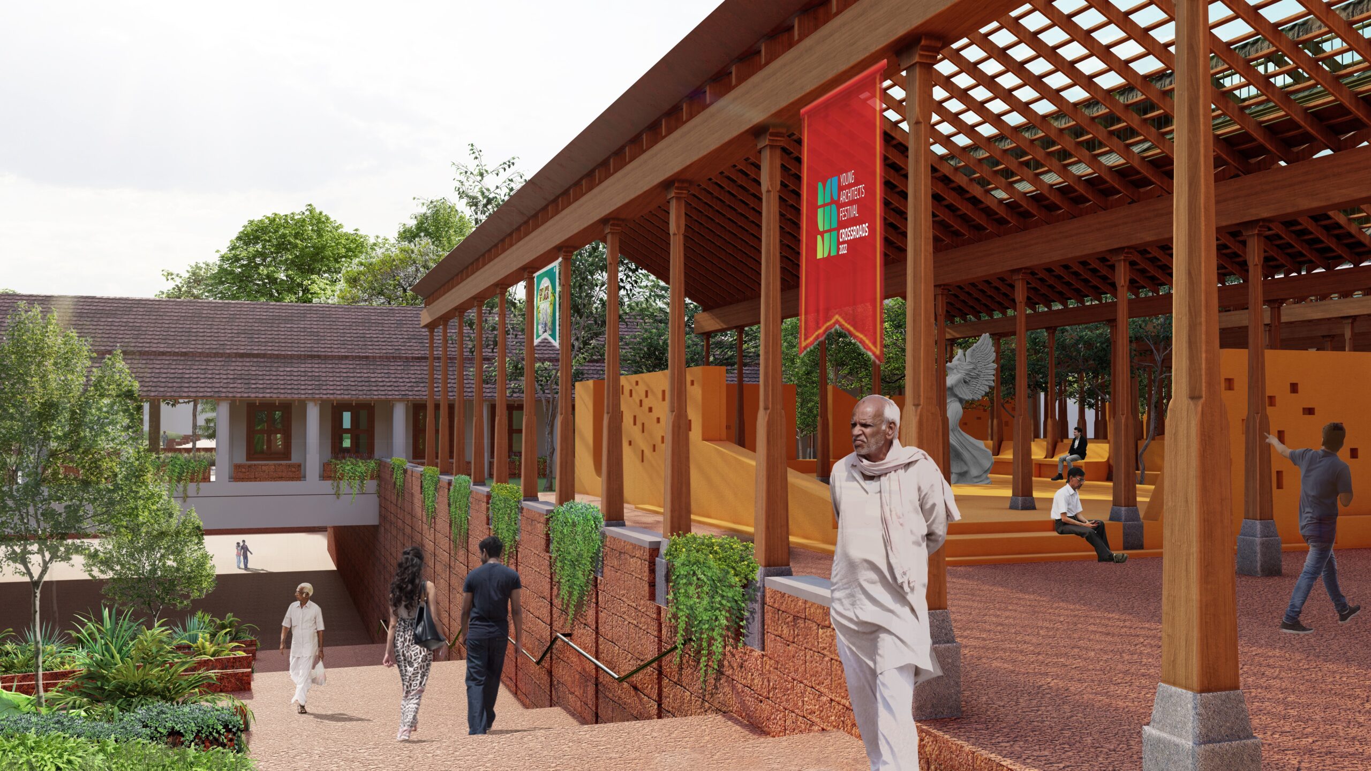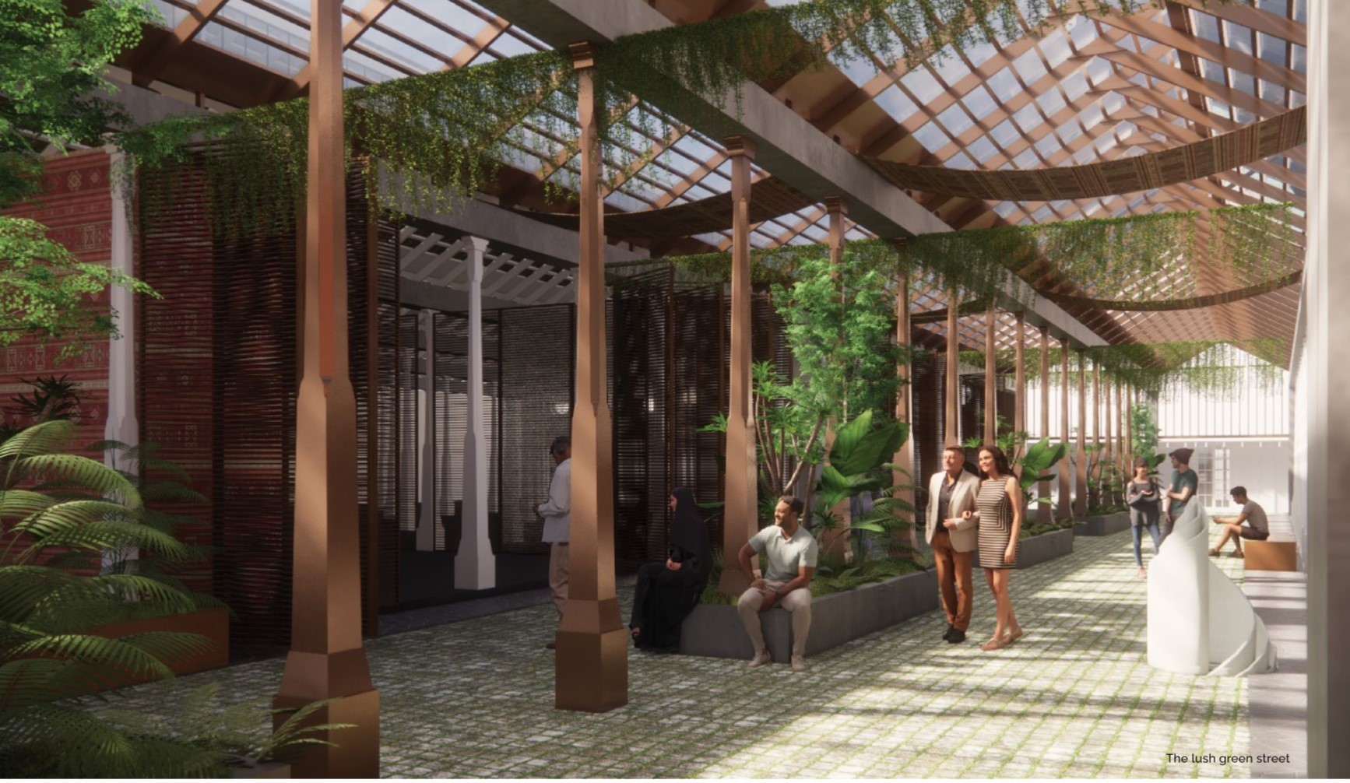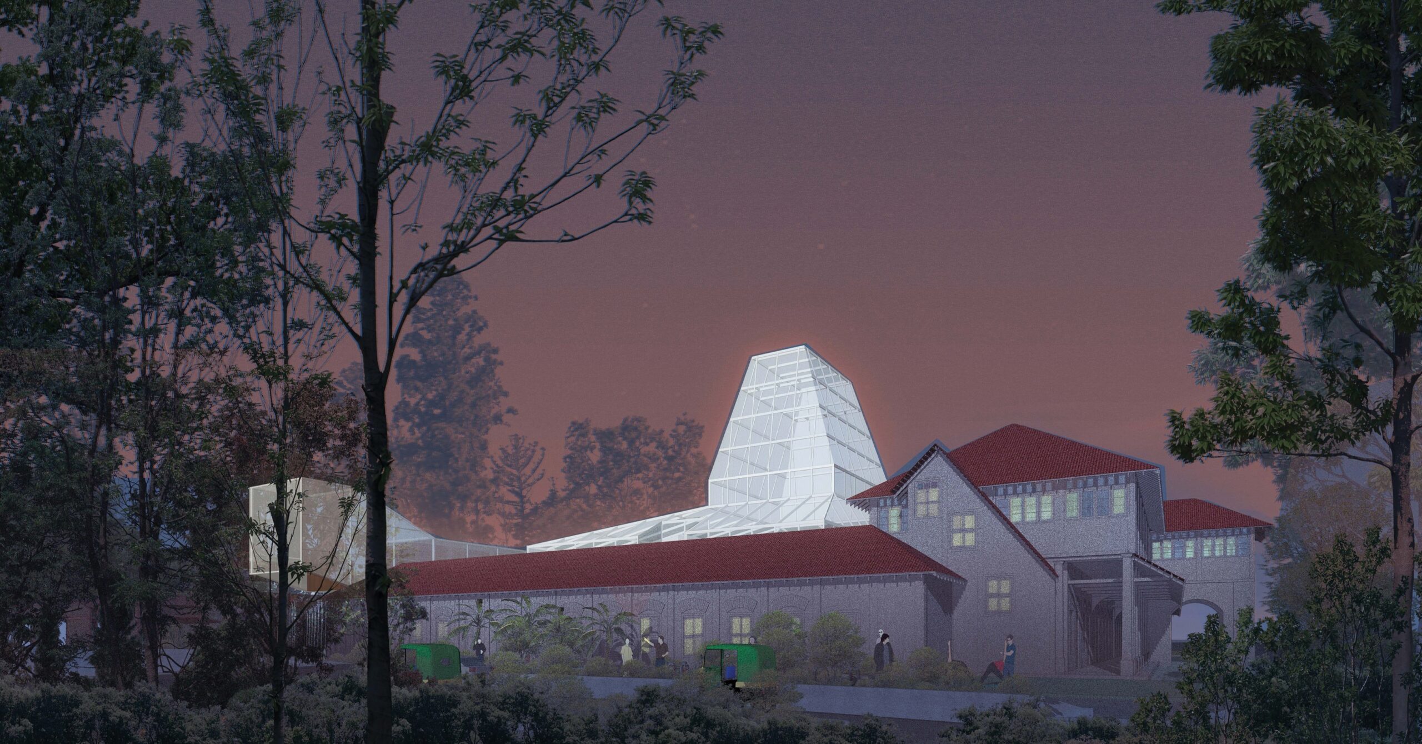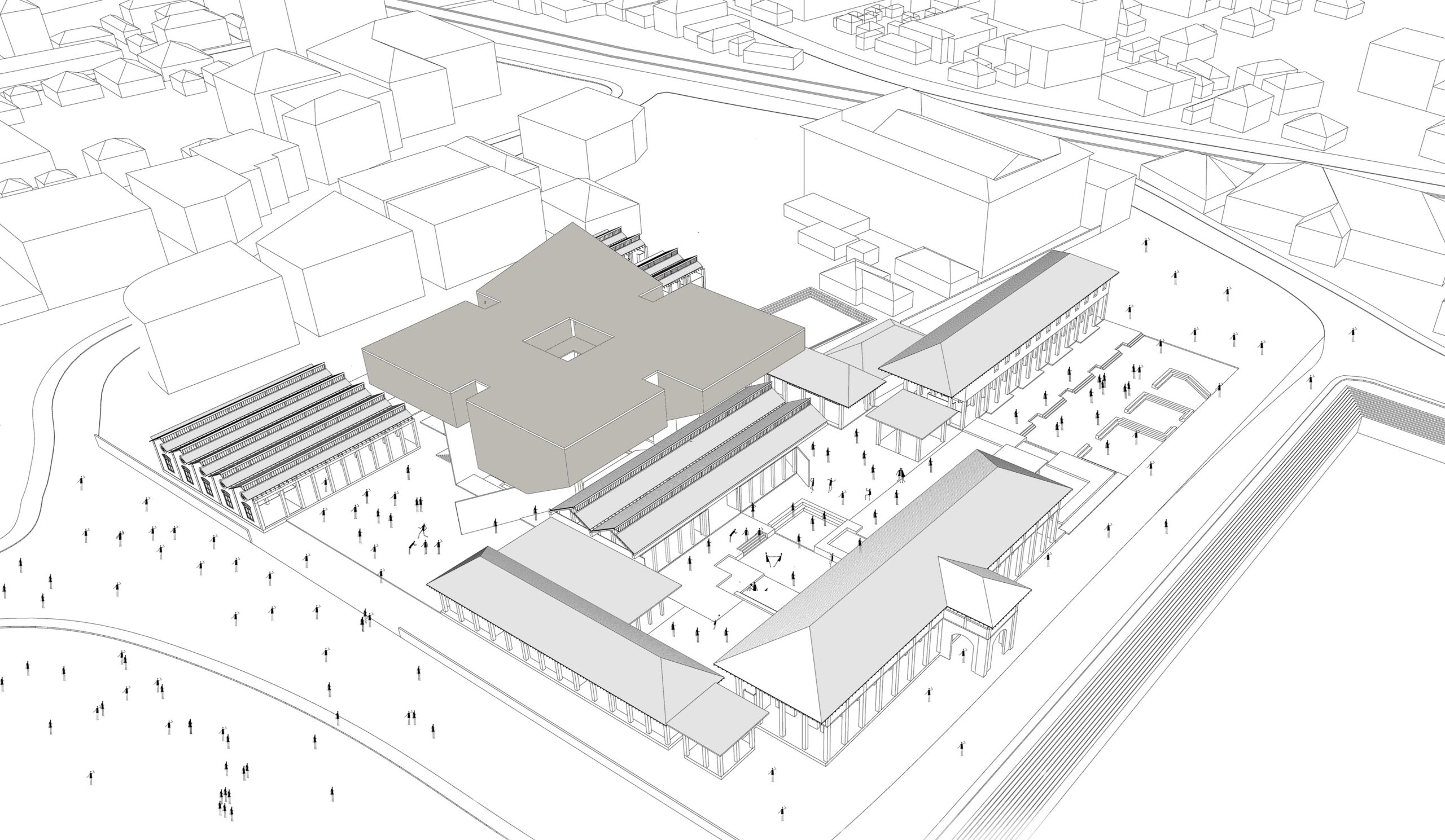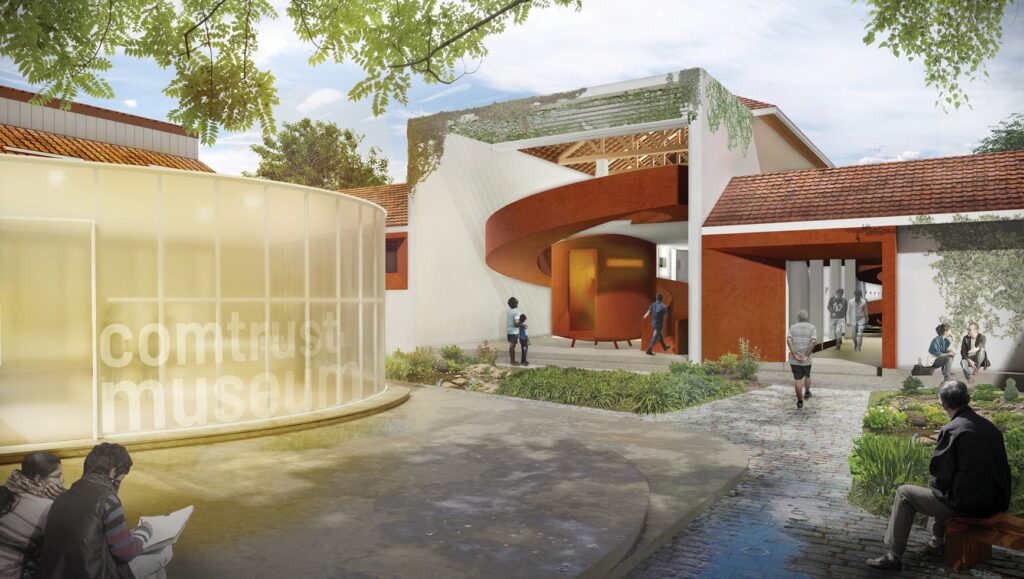
Agency Urbanism’s A Paraphernalia Of Urban Narratives was shortlisted in the Reweave Kozhikode Competition, held at YAF, by the IIA Calicut Centre.
A treasury of natural wealth, Kozhikode was an emporium for spices, timber and textiles, frequented by a diverse group of traders from Africa, Arab, China and Europe. A reflection of this amalgamation of cultures is evident in the evolution of the Mananchira complex situated in the urban core of the city. From being the seat of Indian royalty to the colonial regime’s parade grounds and to a Christian missionary-owned textile production, the Mananchira complex has been a witness to several radical
tangible and intangible changes over the past. The eponymous calico textiles are a testament to the city’s illustrious weaving heritage. Traditionally practised as a craft, today weaving has become industrial in nature and is slowly absent from the urban centres. The fast-paced quotidian lifestyle of urban dwellers influenced by drastic consumerism has replaced craft, dawdle and leisure. Over the years, the centrally
located Mananchira Park has been reduced from a critical urban node to a mere extension of the commercial programs situated around it. At present, the abandoned factory is a poignant reminder of its rich socio-cultural heritage.
To revitalise the factory and the urban core, the fundamental step would be to break open the existing barriers and establish critical connections. The vision is to foster the Mananchira complex as an urban living room, drawing activities from the diverse programmatic milieu. The factory consists of three distinct zones, evident through its facade as well as the former weaving programs. The front double-storey facade, the eastern warehouse wall and the office area categorize the building into distinct portions
and make room for a triptych theme of intervention as follows:
- Craft and Atelier
The northern axis that links the Lalith Kala Academy and Crown theatre to the heart of the Mananchira park is chosen to express this theme with ateliers and craft shops as the crux. Craft studios proposed in the yarn winding area of the factory in tandem with hands-on workshops, a craft plaza and outdoor exhibition pavilions aim to provide the public with a platform to experience and experiment with the craft of cloth making up-close. The weaving museum is the cornerstone of this theme, acting as a link between the building and the street. - Space for demonstration and connections
The central axis ties together the grove within the exposition area and the pedestrianized edge to facilitate open spaces for expression, expositions and theatre conversations. The central courtyard is carved out of two bays to house a grove to further stimulate enriching dialogue. - Play and Health
The southern axis is structured to act as a recreation hub of the urban living room, reflective of the characteristics of play from the adjacent Mananchira ground. While the Comtrust building is programmed with lively indoor games and fitness activities, the adjacent Manachira ground and Ansari park act as spaces for outdoor sports. The District Sports Council is relocated into the Comtrust building to assist in the creation of a seamless transition for pedestrians into the Mananchira ground from SM street.
The triptych approach to reclaiming the factory building encourages spontaneity in the user’s spatial experience and assures freedom from predictability. The spaces are littered with programs and rooms within rooms to create paraphernalia of playful objects. The objects are an attempt to create new ways of interaction inside the massive ‘shed’ allowing flexible activities.
Building on the principles of Comtrust, reforming the precinct to create a building for active public expression sets in motion the implementation of ideas of activation and people-centric design. Responding to the existing land use, the transformative framework is supported by strategic interventions under the triptych themes. The boundaries of the Comtrust factory and the parks are opened up for better interaction with its surroundings. These situated interventions aim to maximize the potential of local context and nurture integration among spaces and people alike.
- Breaking barriers and improving legibility
The programmatic interventions in the Comtrust factory are extended into the urban sphere via a carefully curated combination of plazas and pedestrian streets. Strategic nodes identified in the neighbourhood are strengthened and unnecessary barriers are removed to enable an uninterrupted experience of the urban fabric. The provision of intelligible signages and wayfinding further supplement this goal. - Rezoning landscapes for a people-centric approach
Keeping in mind the existing parameters, the urban core is redesigned with a people-centric lens. The intersection of the built form with the street is treated with green strips at the peripheries instead of walls to enable a smooth transition of spaces. Thematic plazas, pavilions and objects borrow from the local landscape to create an interactive experience. Porosity is introduced to the edges of the Mananchira lake to increase the engagement of people thereby activating “eyes on the lake”. - Prioritising streets for people with better transit
A pivotal piece in the production of a legible and people-centric environment is the design of streets and transit routes. Streets are redesigned to incorporate suitable carriageway widths, and pedestrian and other transit pathways. They are intended to be flexible in nature to accommodate self-organized activities and commerce. A seamless link via public transit is proposed in the Mananchira complex through a transit loop that also additionally promotes a bicycle-friendly park and precinct.
Redesigning streets for people through vibrant, large and legible street intersections while encouraging public transport will create a hyper-expressive urban arts district. The spontaneity of the factory along with the permeable nature of Mananchira park attempts to create seamless and enjoyable connections in the neighbourhood. The park accommodates flexible programming, public art and a variety of smaller public gathering spaces. This flexibility stimulates diverse stakeholders to engage with the precinct and strives to produce a grounded urban living room that is rooted in the past yet responsive and sensitive to the current urban scenario. The agglomeration of programs as objects in the factory building and the street creates a symbiosis between the building and the park achieved through architecture as a platform and citizens as actors towards the creation of a vibrant urban core for
Kozhikode.
Presentation Sheets
