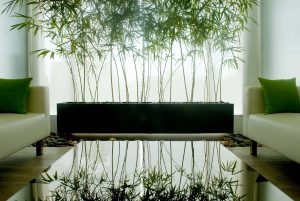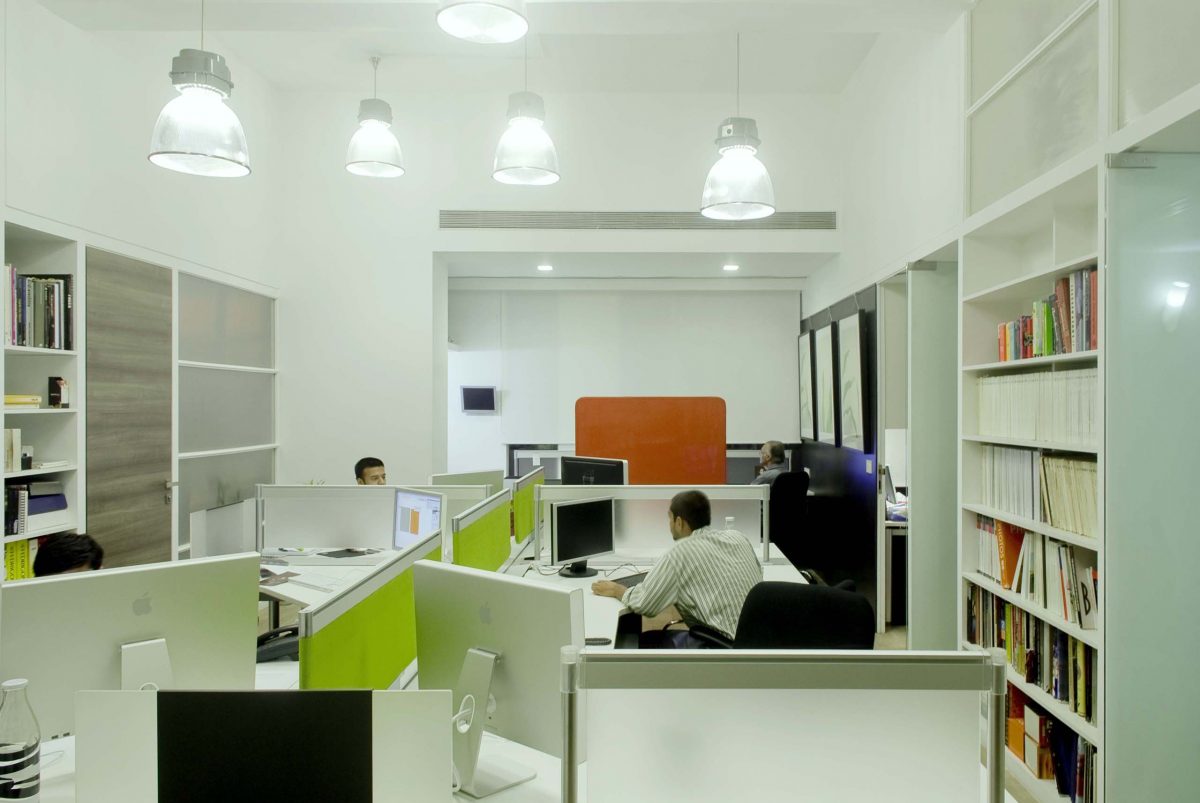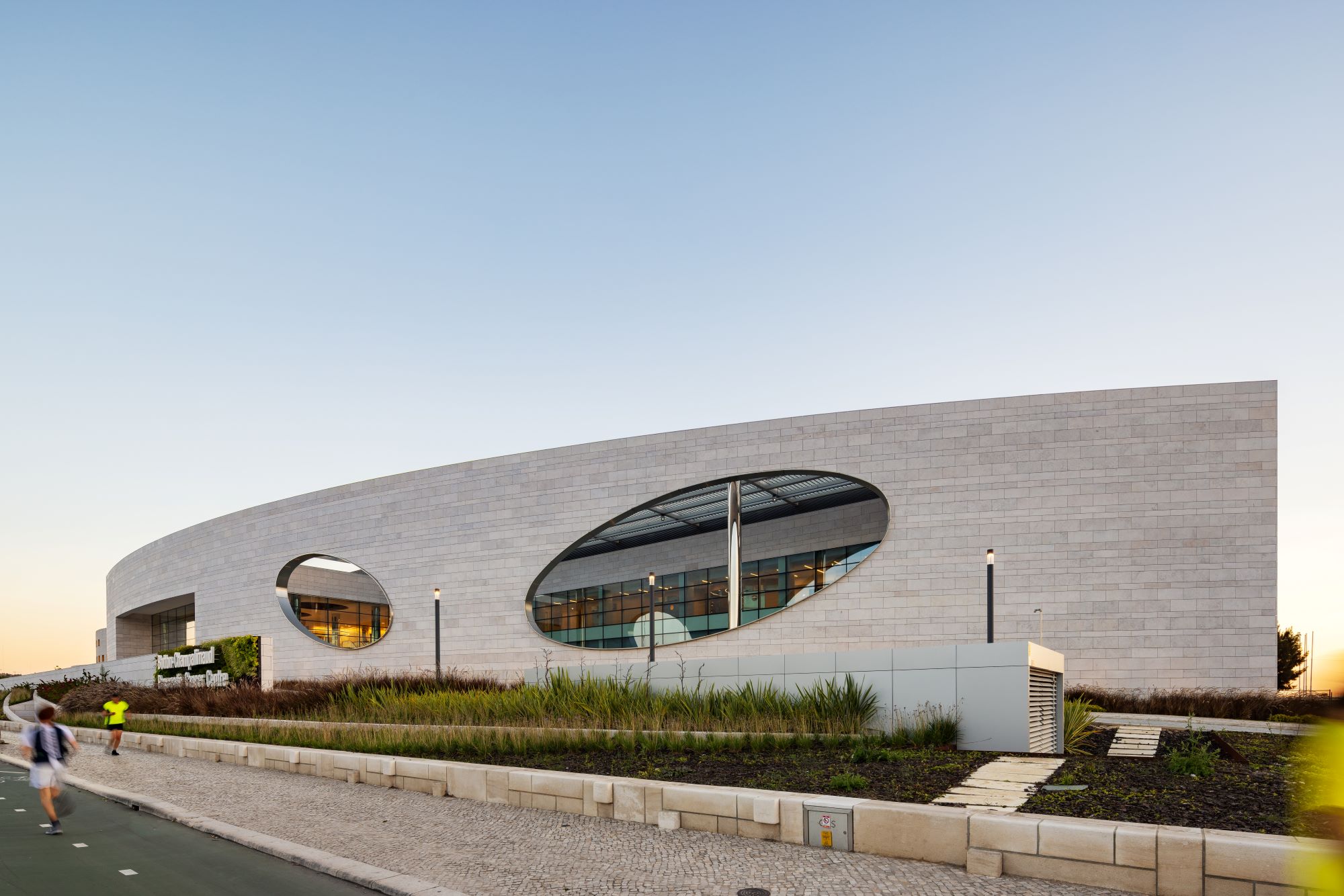This was an office designed by Sachin Agshikar Architects, for an advertising firm called Flagship.

The entire volume which had around 14’ height was painted white. Green their signature colour, was introduced subtly in the form of cushion covers, dividers for workstations and palms.
A large cutout was made in the wall between the reception and the studio to allow people a glimpse of the industrial lights hanging randomly above the artists.
Polycarbonate sheets were used instead of regular glass partitions. These had inbuilt striations which also gave some privacy inside the cabin without any use of extra frosting or film.
Small sculptures were placed all over the place which are quite interesting. The ready-made workstations have a wonderful combination of materials like aluminum, frosted acrylic, green fabric and white laminate.
Wood finish vinyl stripes were used for the flooring to cut down on cost.
XOX Design, a sister company of flagship, was later added with a totally different look. Vibrant colours like shocking pink and orange were used to give it a different identity.





























