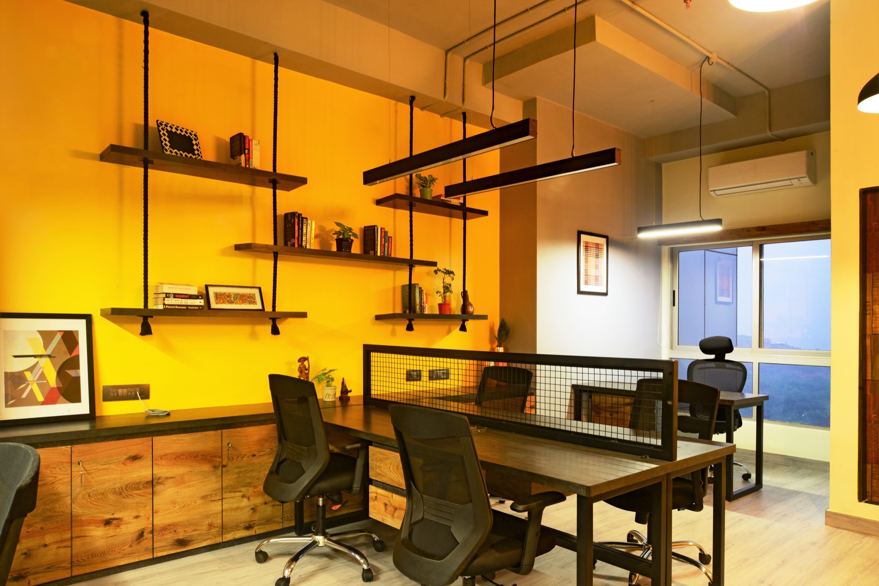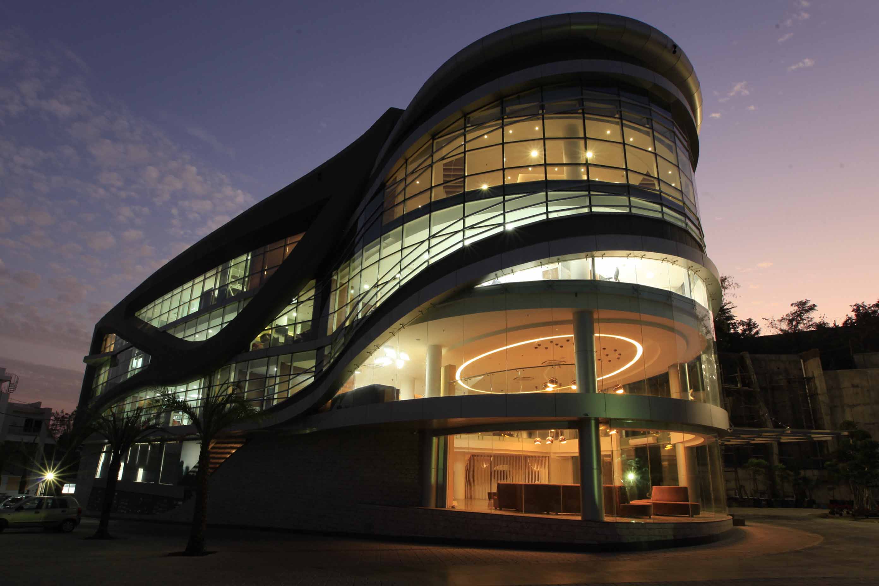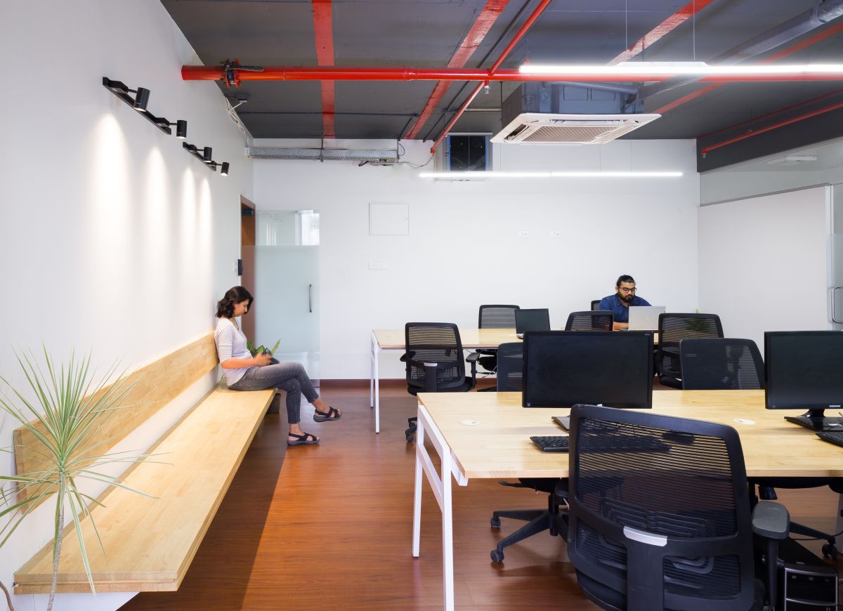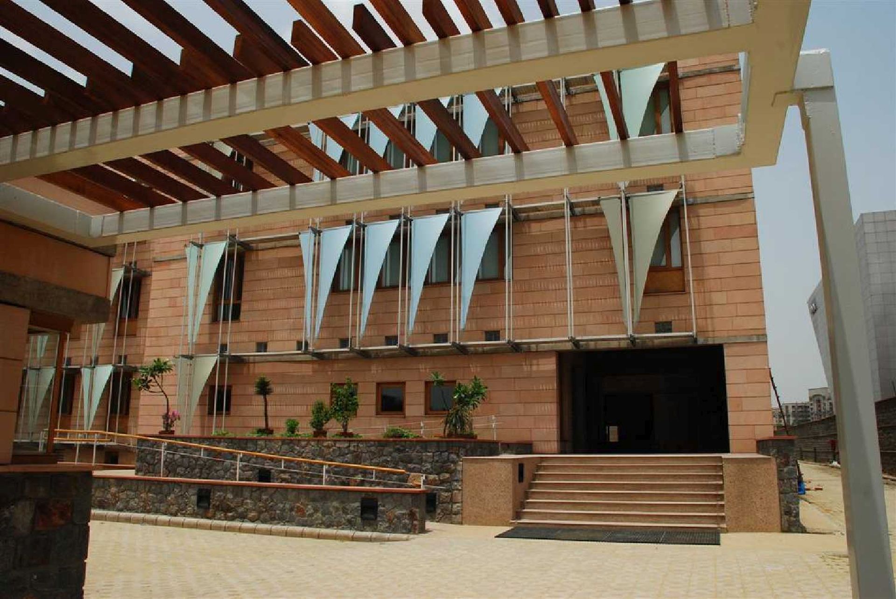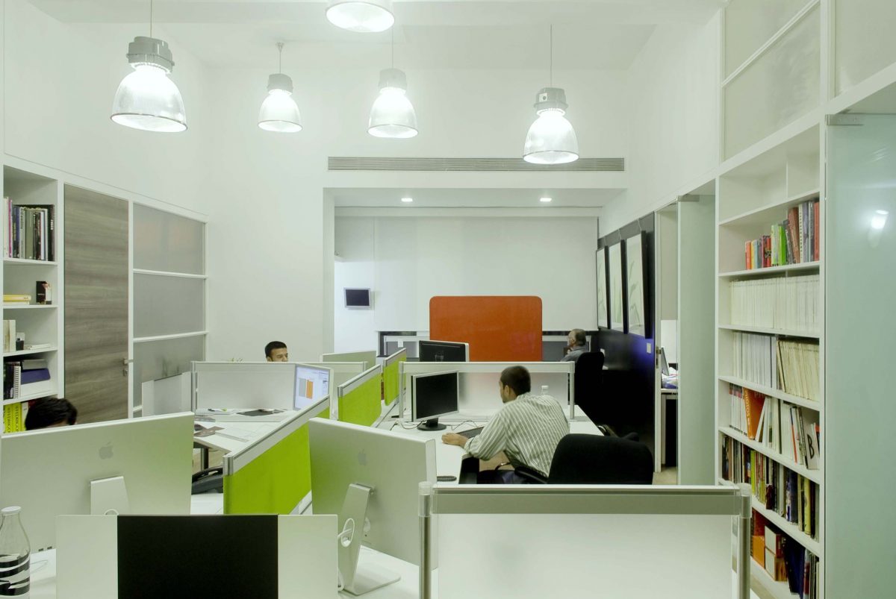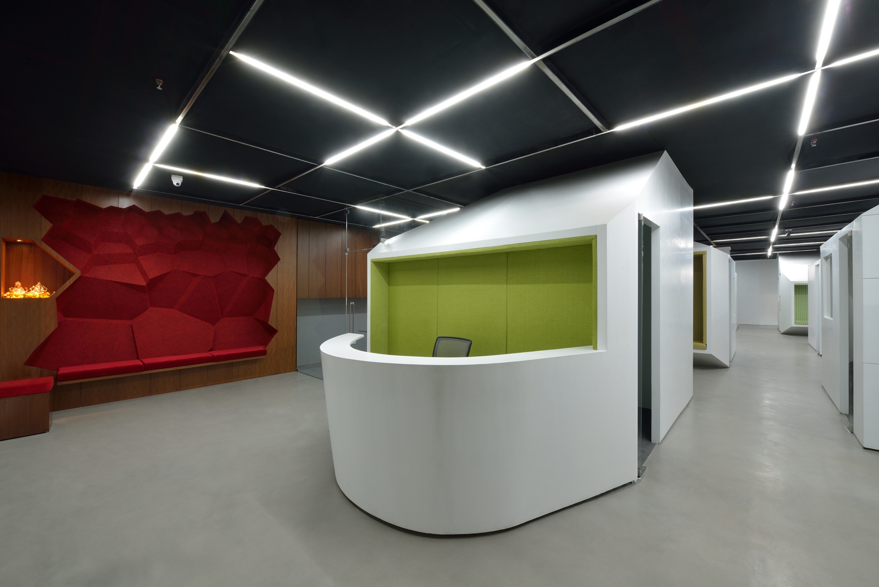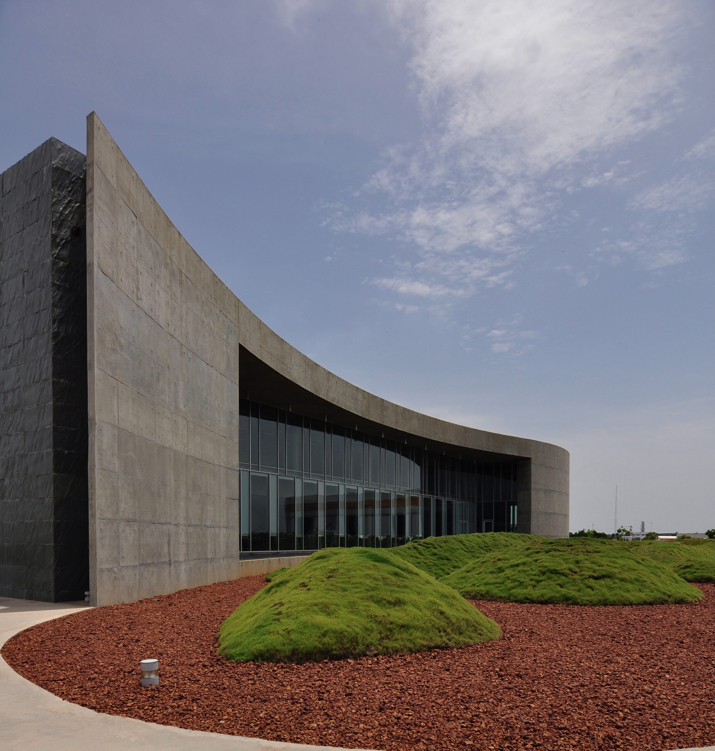
VRV Cryogenics Corporate Office, Andhra Pradesh, by Innercode Studio
Drifting away from the regular sheet-clad box built form, Innercode Studio designed the VRV Cryogenics Corporate Office in Andhra Pradesh as a glass box through a deep recessing cut in the concrete wall.

