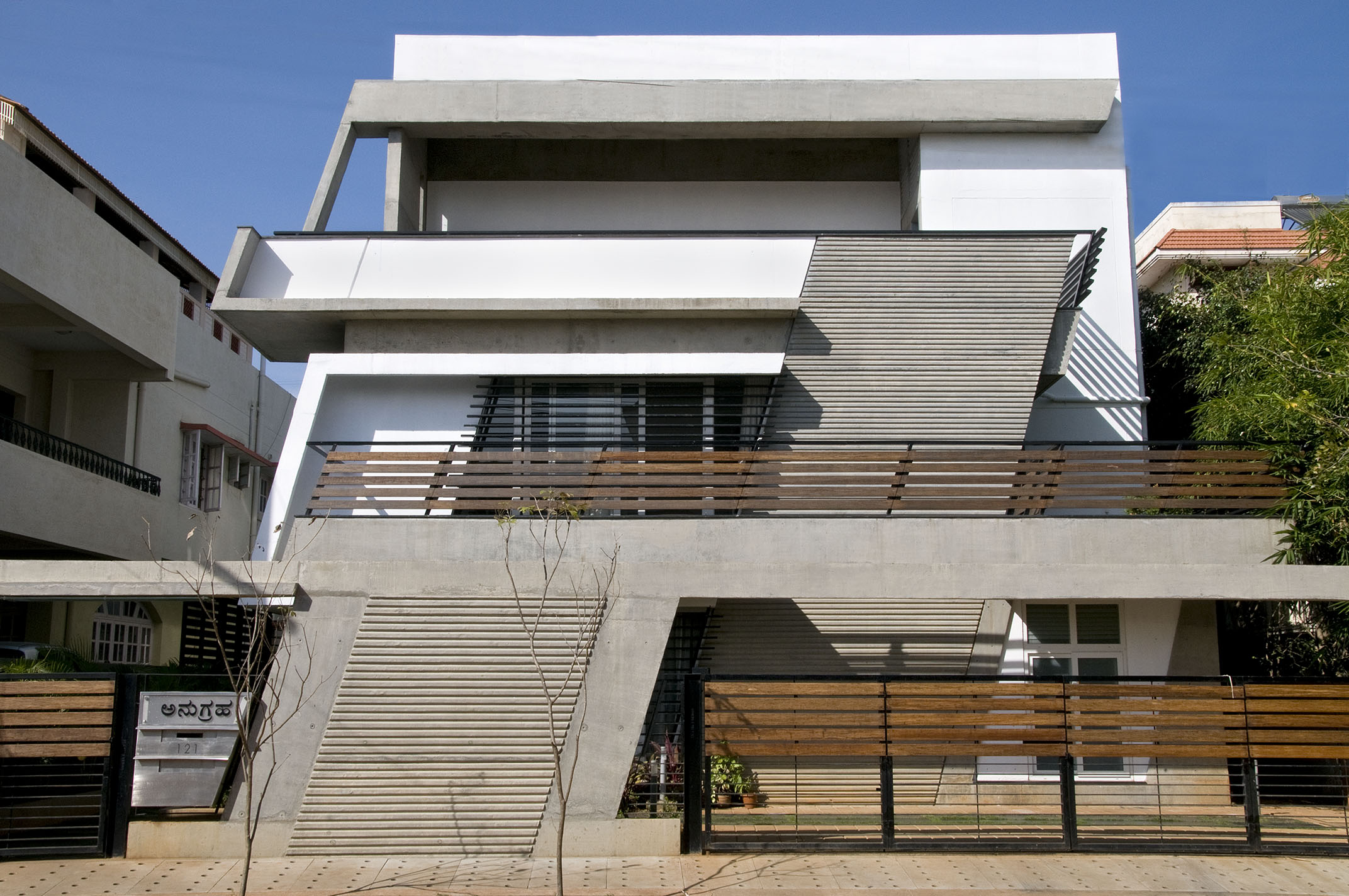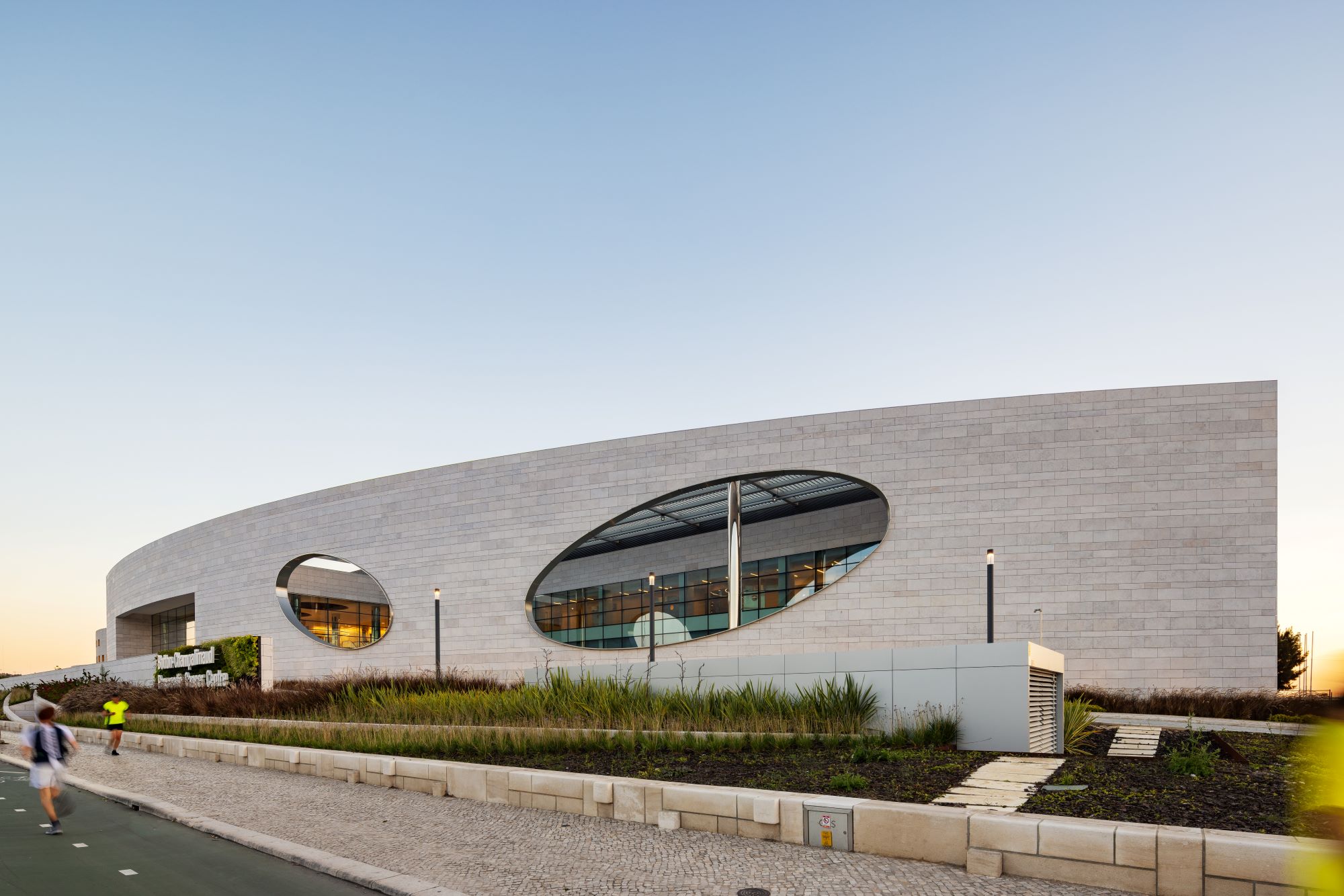
The single family residence is an acute index of architectural experimentation, progress, aspirations, ambitions and perhaps even of individual whims and quirks. The design of the KS Residence reflects the Architect?s response to a host of issues: self-interest in the interior organization of spaces, dynamics of form and a contemporary expression of material combined with a strong desire for a minimalist intervention that contrasts with the capitalist consumption-based nature of society. On a 50? x 85? stand-alone site, the residence occupies the outer footprint permissible by law but at the same time, dematerialises the external envelope by large openings that allow continuity of exterior-interior gardens to the outer boundary. The 35? width of the enclosure is spanned across the end walls without any interior columns and the intermediate floor is suspended from the roof beams. This creates an interesting interior condition in which almost the entire house is internally visible from various vantage points. The open section brings the family closer ? visually, aurally, physically and hopefully emotionally.
At the same time, it addresses concerns of security through greater visibility of extreme points. The material palette employed is limited and comprises of exposed concrete [both plain and corrugated], white painted masonry or wooden surfaces, wooden slats and wooden / vitrified tile flooring. The house is organised into three ?sections? that are separated by two triple height spaces that are sky-lit. The first and third sections of the house are inter-connected by a structural steel bridge which negotiates the level difference between all the three sections. These sections have roofs at different heights and give the building a stepped sectional profile. The rear terraces accommodate a garden, a pool and solar panels whereas the front terrace over-looking the street is meant for gatherings. An interior garden on the first floor, tiled in black and red overlooks the den / home theatre. Gardens on the ground and at upper levels ensure that all rooms have views of greenery. The contemporary character of the house is strongly reinforced by the angular form, exposed materiality, landscaped spaces, minimal elements and an open interior section.
Facts:
-
- Cost :150 Lakhs INR
-
- Area :Site Area: 4211sq.ft. | Built Up Area: 4790 sq.ft. SQ.M
- Client / Owner :Karthik Visweswaraiah & Smitha Venkatesh



















