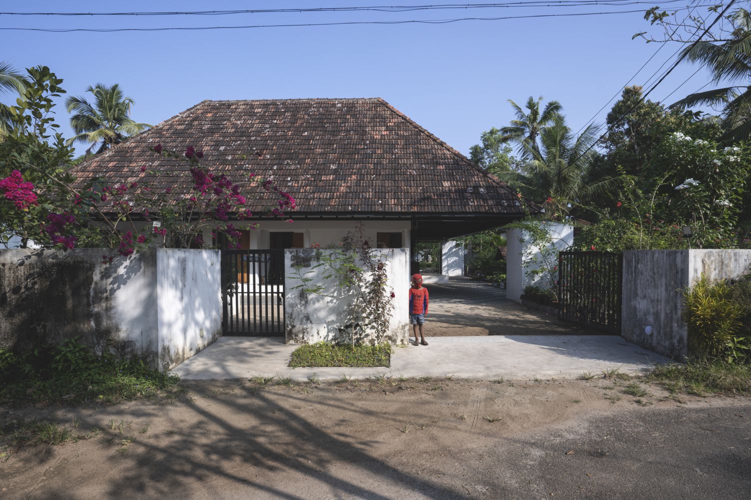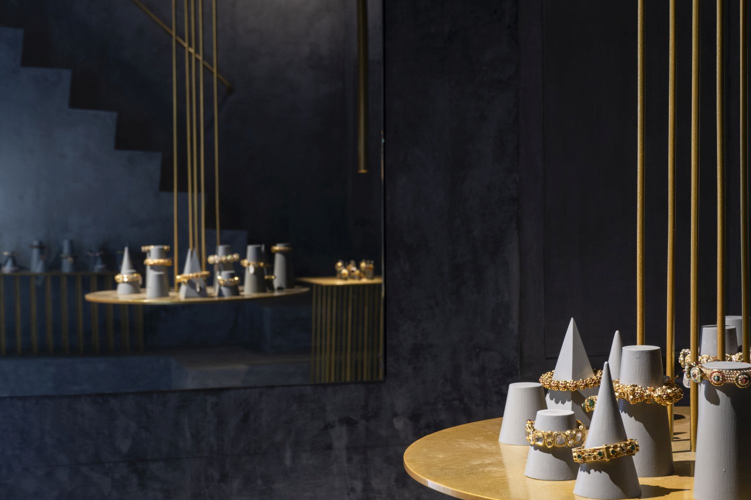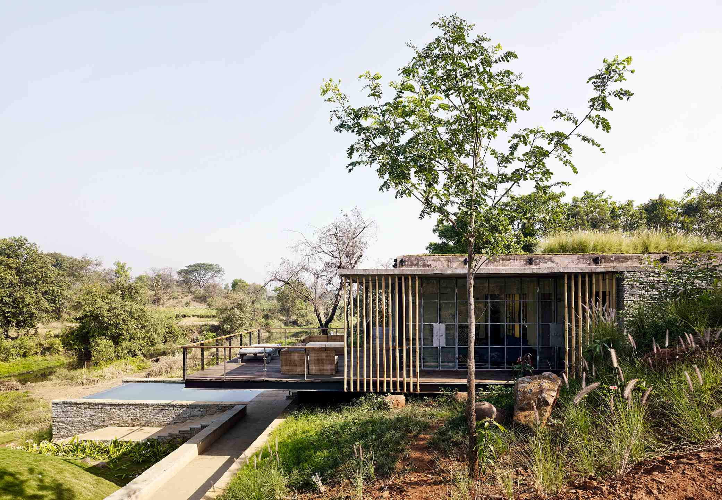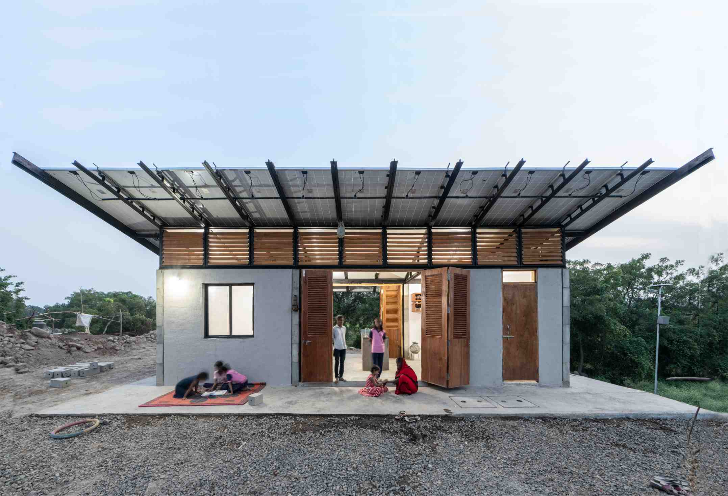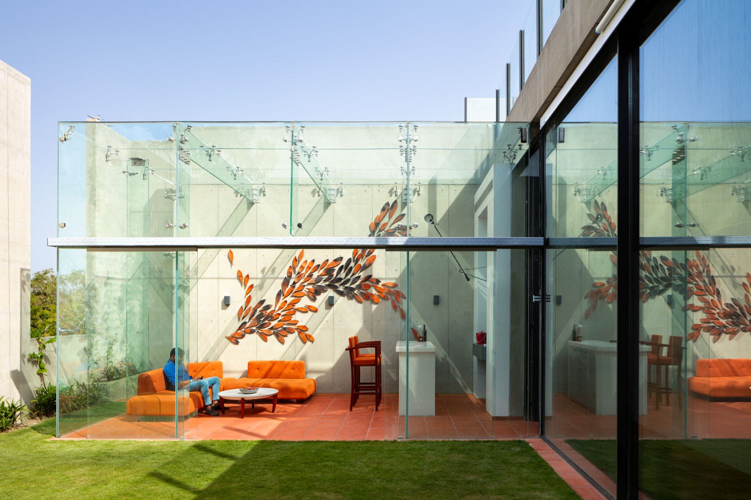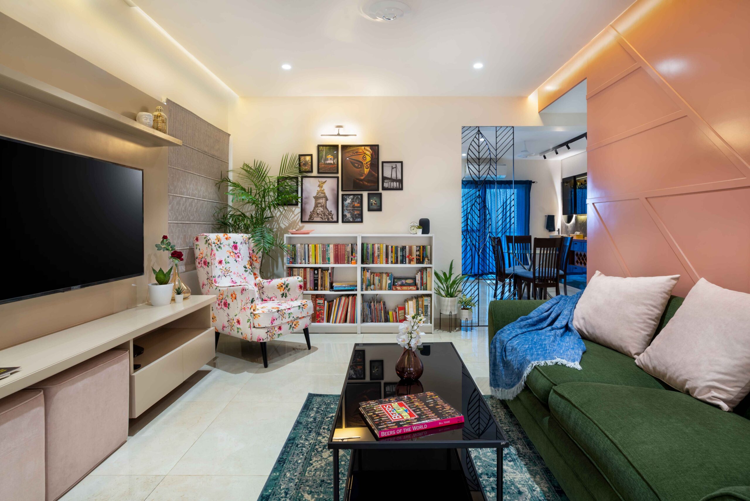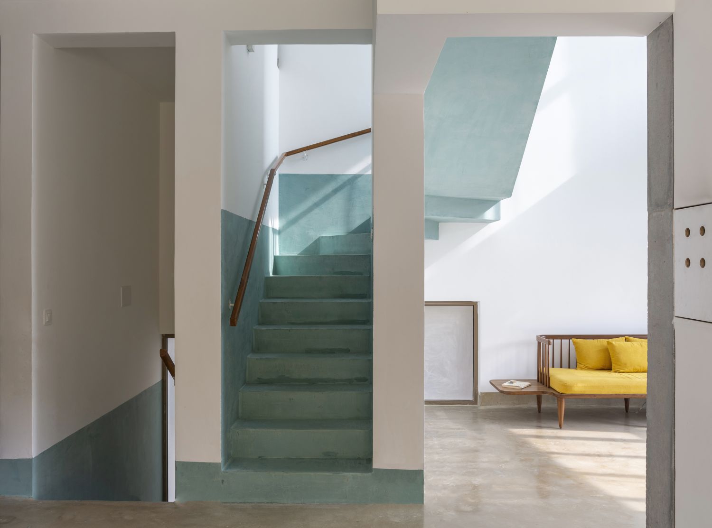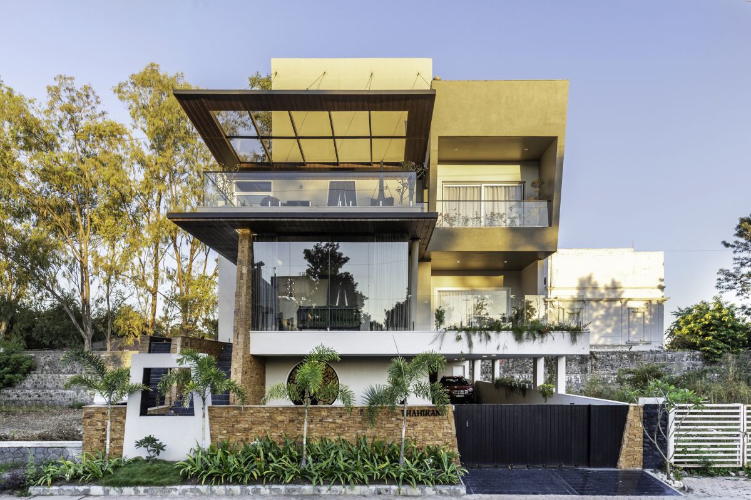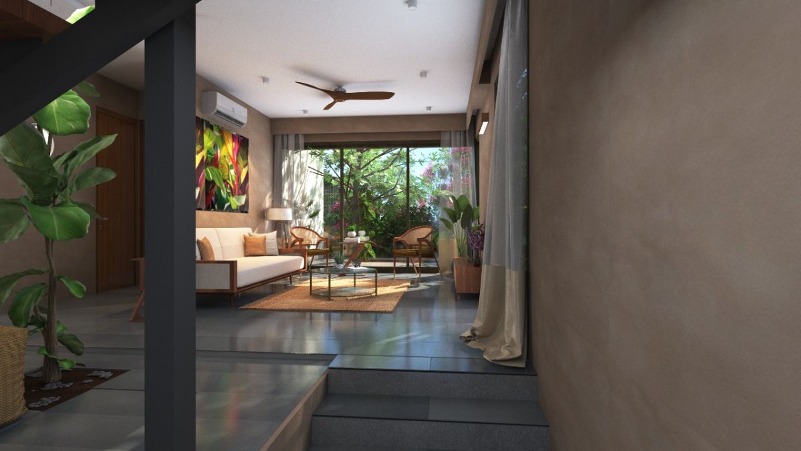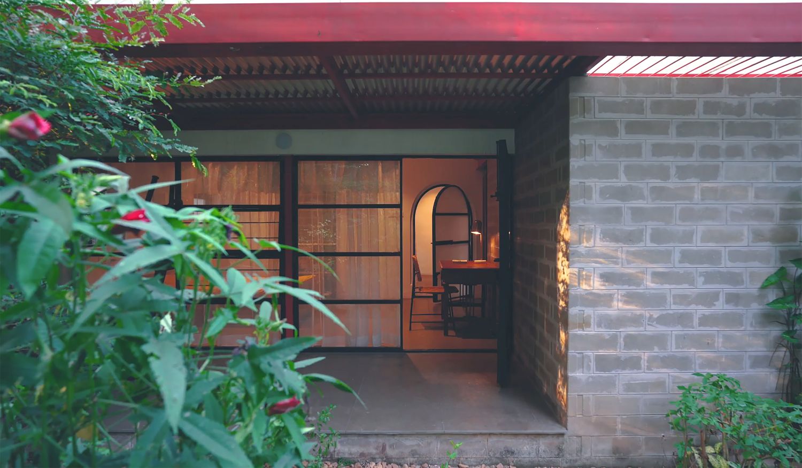
1990 House in Kadapara, Thiruvalla, Kerala, by Cochin Creative Collective
Cochin Creative Collective ~ Originally built as a working class residence set in the rural outskirts of Thiruvalla amongst sugar cane farms. The 1990 house is a typical single floor, flat concrete slab house, 9 grid in plan where private rooms are arranged around a central hall. Arched openings, plain plastered walls, sloped shading slabs and centrally placed identical windows comprises its exteriors, a typical house found in the state of Kerala even today.

