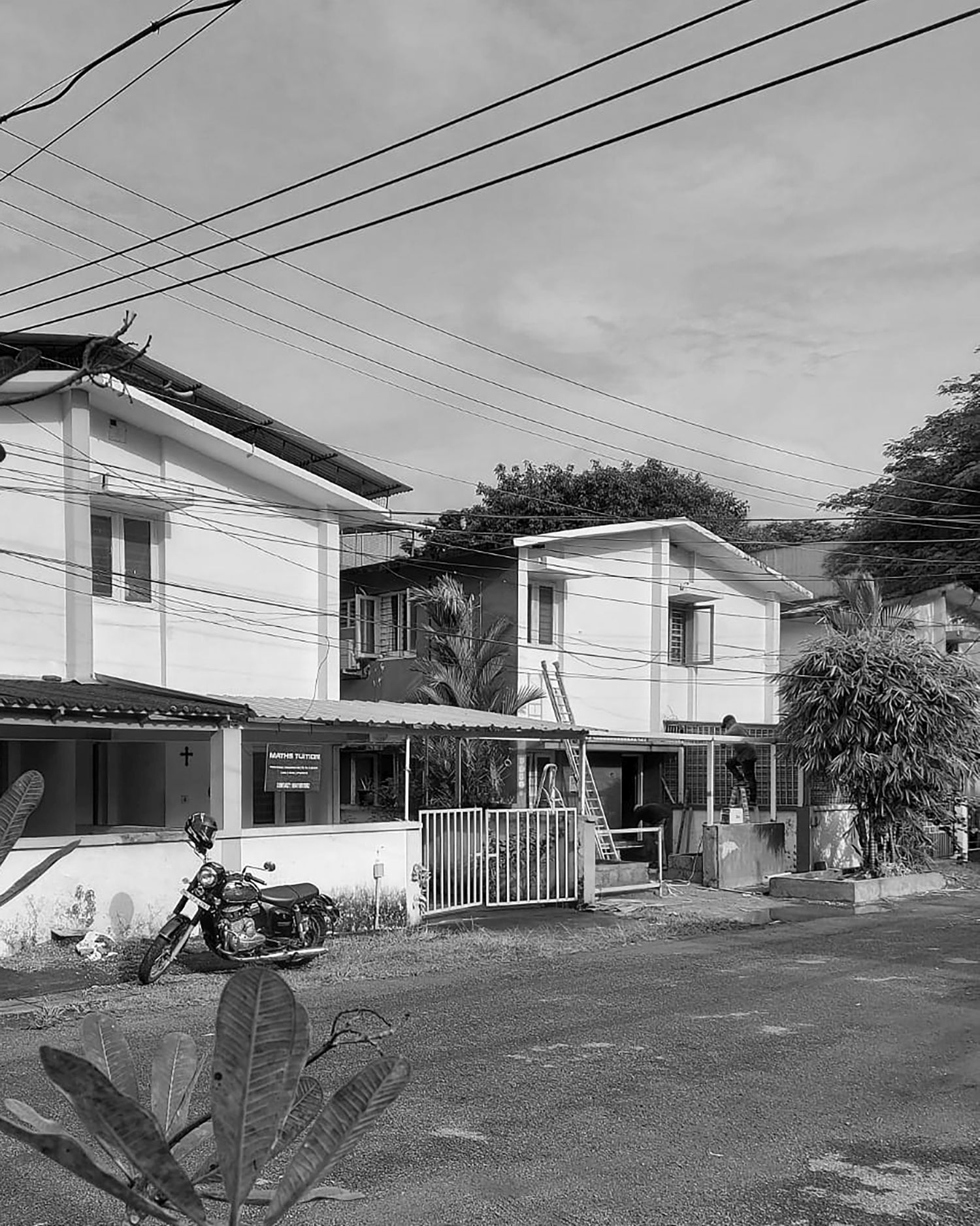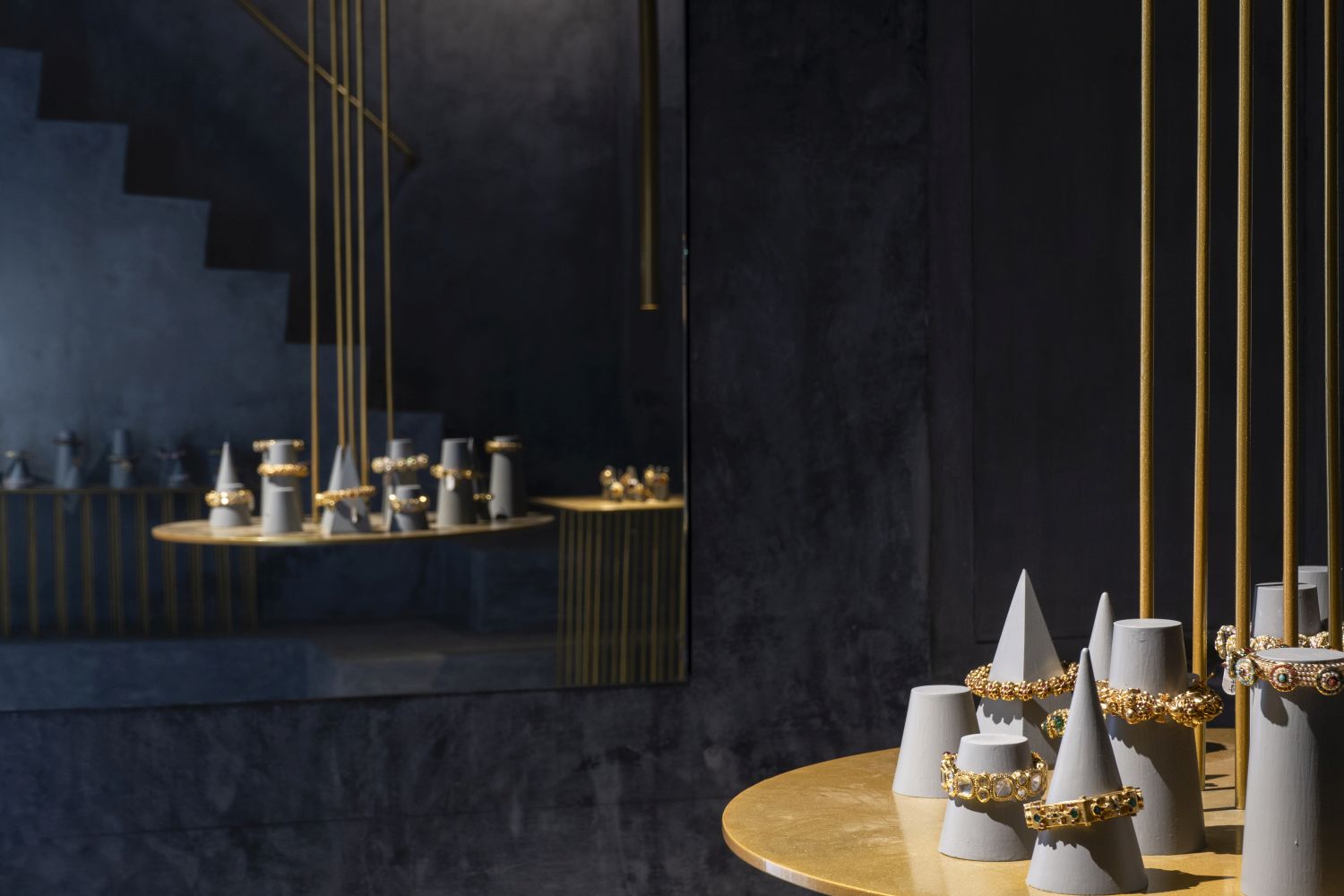
The existing building, a unit in the middle income housing sector in Panampilly Nagar, Kochi. The programme for the project was a flagship store on handcrafted jewellery for the brand Pure Allure which specialises in precious handcrafted jewellery from Jaipur, Rajasthan. The brief had to be executed with a shoestring budget in a small area of 650 sq ft. The programme was indeed very new for us. We had to be cautious of the materials and the architecture of the displays as it could possibly conflict with the intricate and ostentatious collection of stones and materials on the handmade Rajasthani jewellery.
To tackle the problems presented, we chose to place the jewelry on display stands / objects occupying an understated mono material space analogous to the stone stepwells of Rajasthan. Here the mono material covering the floors and walls of the converted space is that of cement and the jewellery is placed on sleek geometric display units which stand out from the mono material background. The display shelves share the mono material language and were devised so that the customer has a clear view of the jewellery irrespective of the level on which it is placed on and it also achieves the requirement to accommodate the extensive collection of handcrafted jewellery offered.
Drawings
Project Facts
Project Name: Pure Allure
Location: Panampily Nagar,Kochi
Typology – Commercial Interior
Client –Mrudula Murali Mangalasseri
Principal Architects – Ar. Lijo John Mathew and Ar. Madhushitha C A
Architecture Team – Ar. Lijo john Mathew, Ar. Madhushitha CA , Ar. C.Kannan, Ar.Sidharthan Sally Paul
Area – 700 Sqft
Year of Completion – 2020
Photographer – Syam Sreesylam
Project Contractor – Easoppen (Civil contractor & Finishes), Jacob (Carpentry), Siji Japsemtax (Steel Fabricator), Anto (Interior Finishes), Siby (Electrical & Plumbing)


































