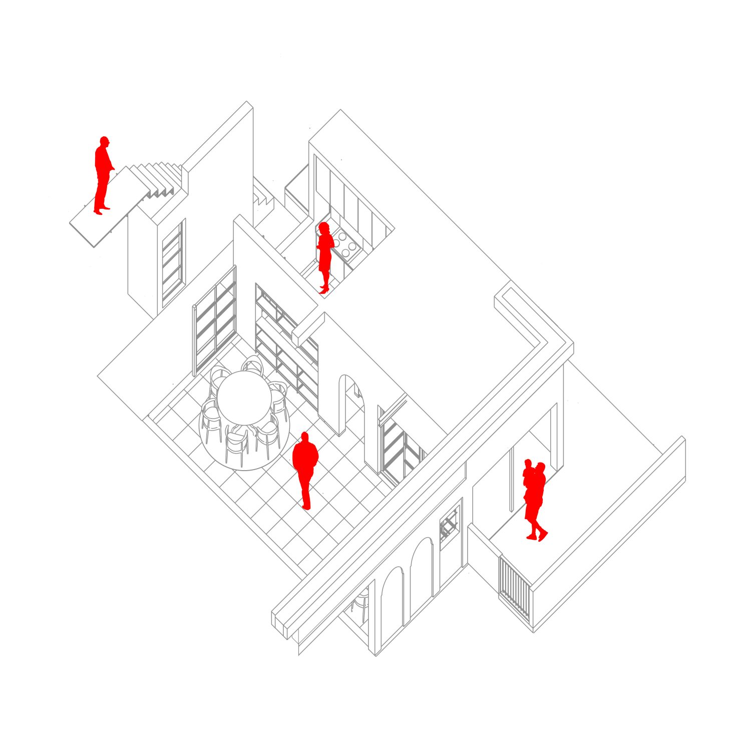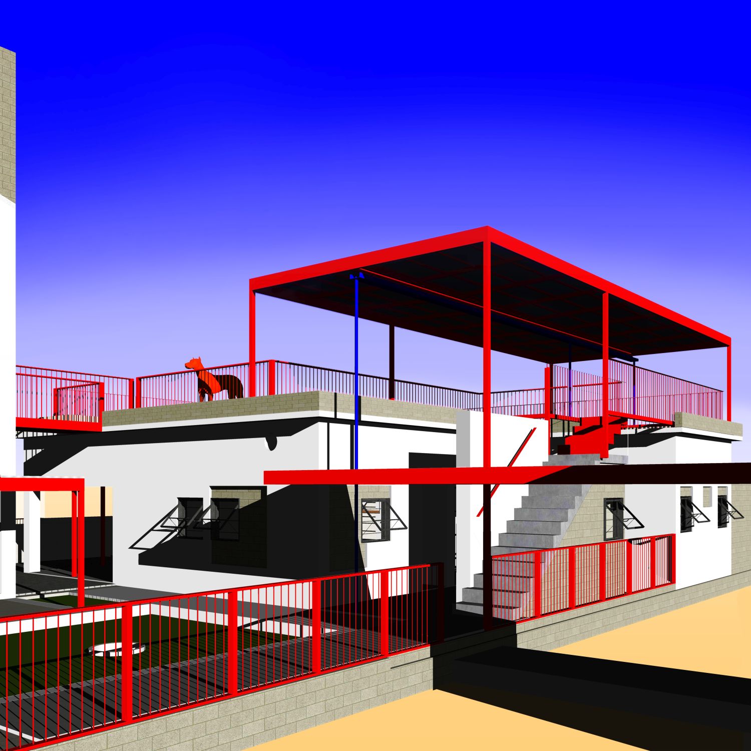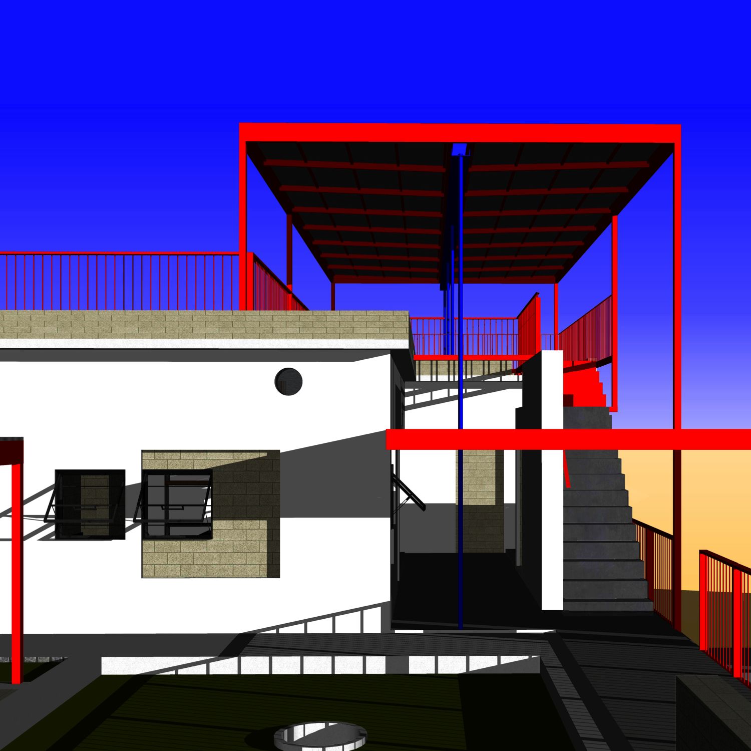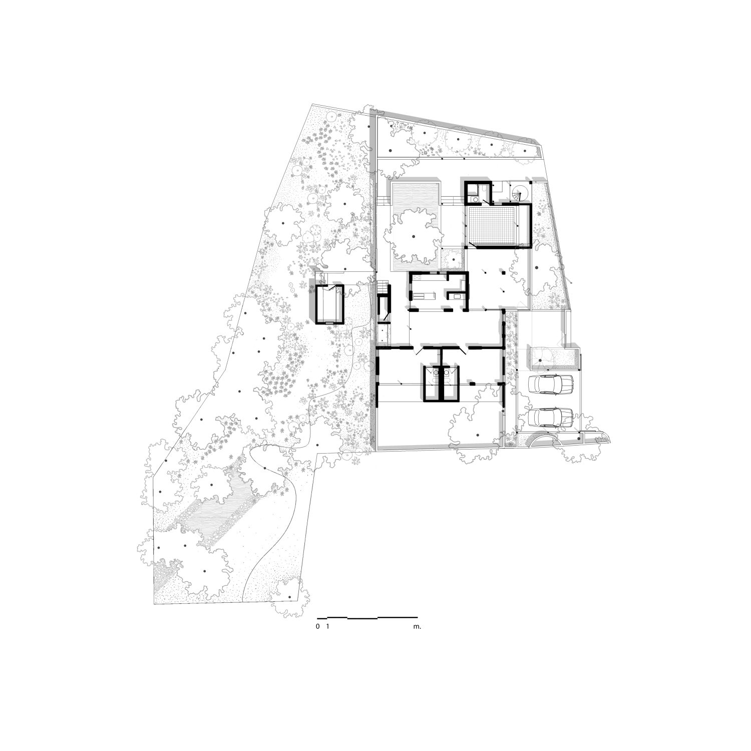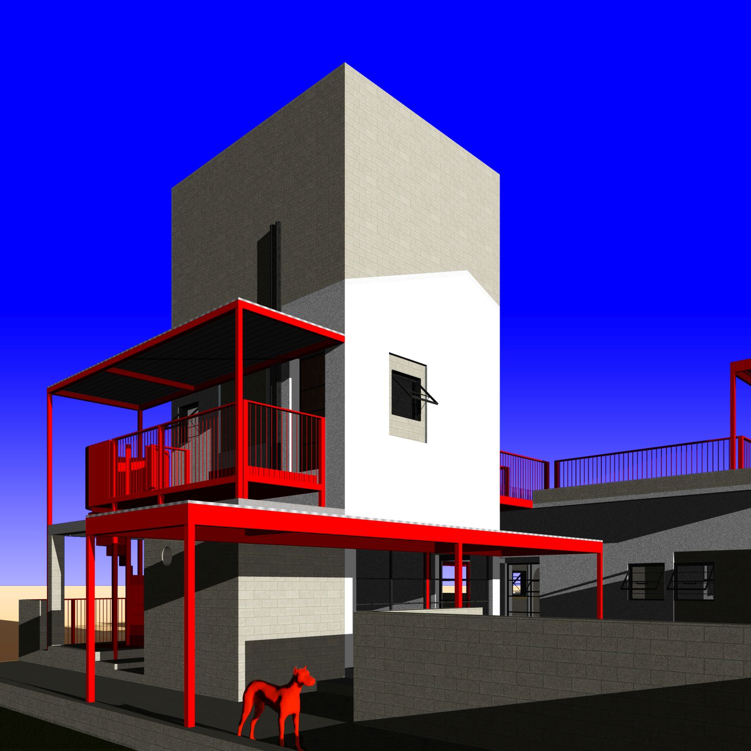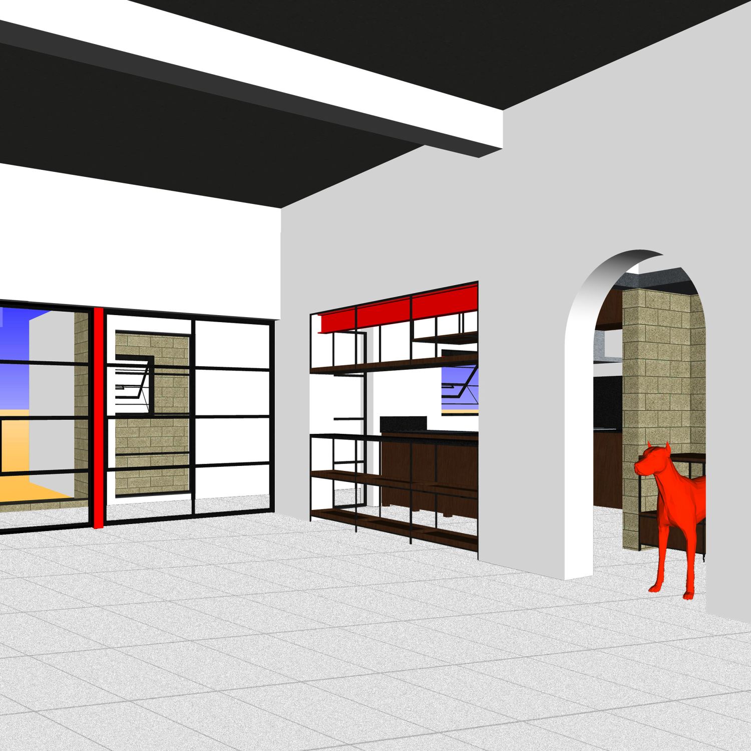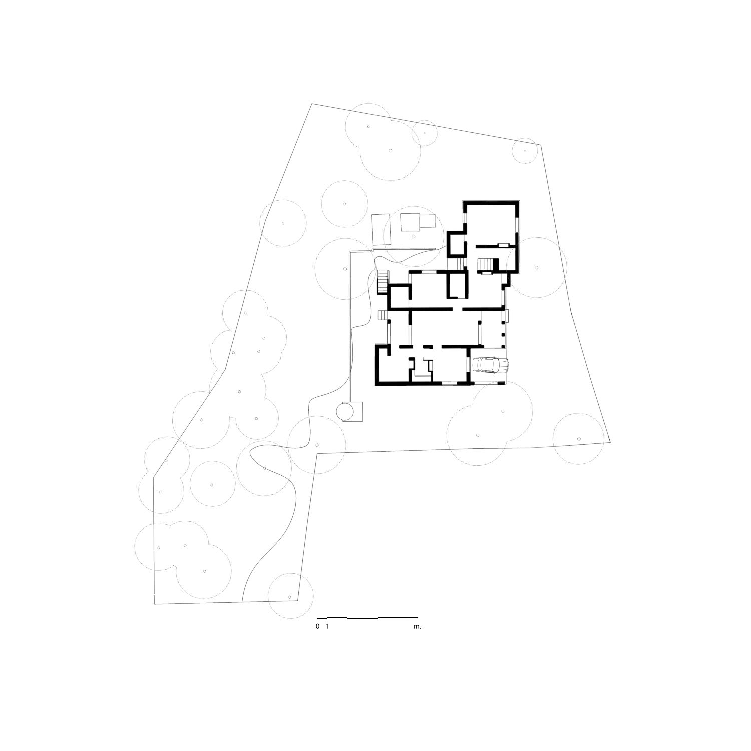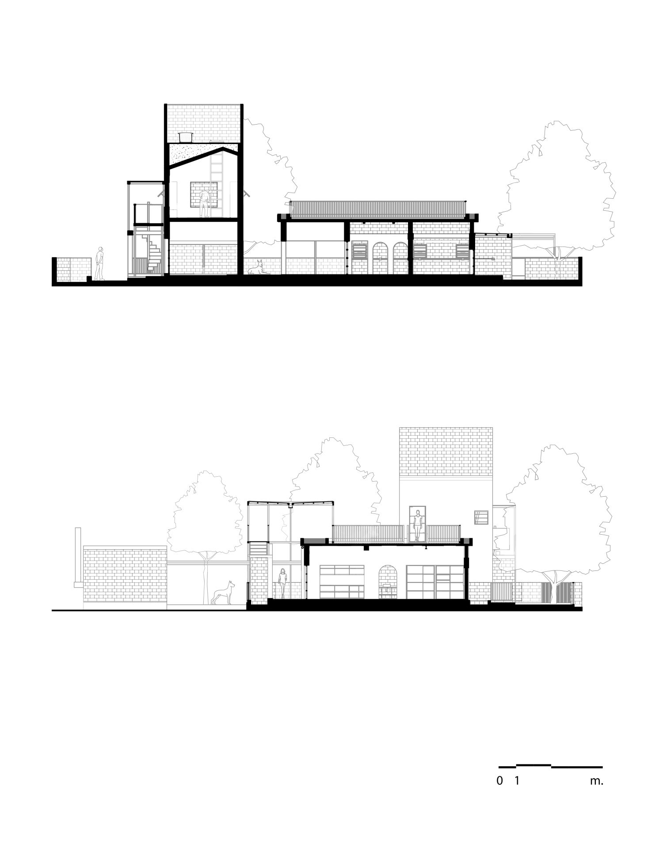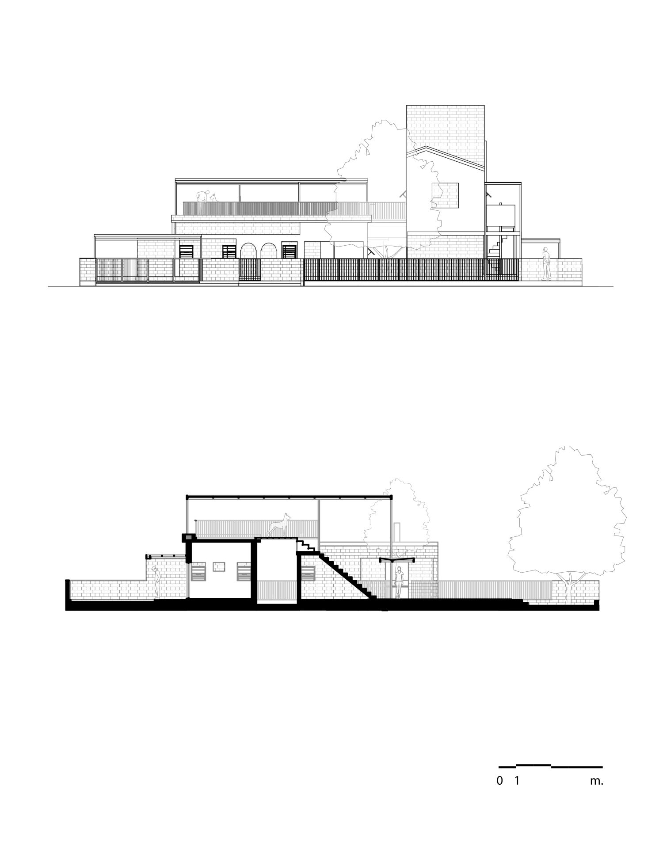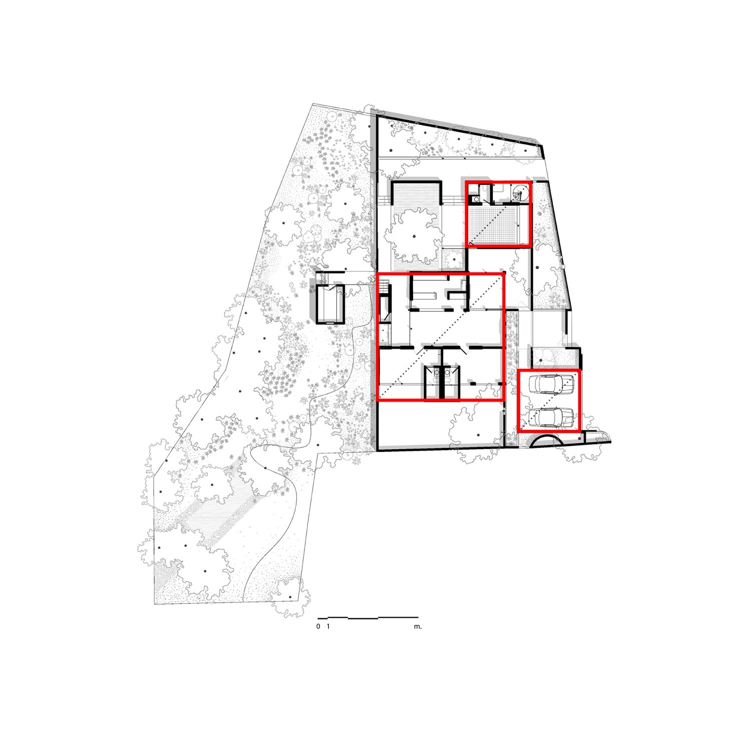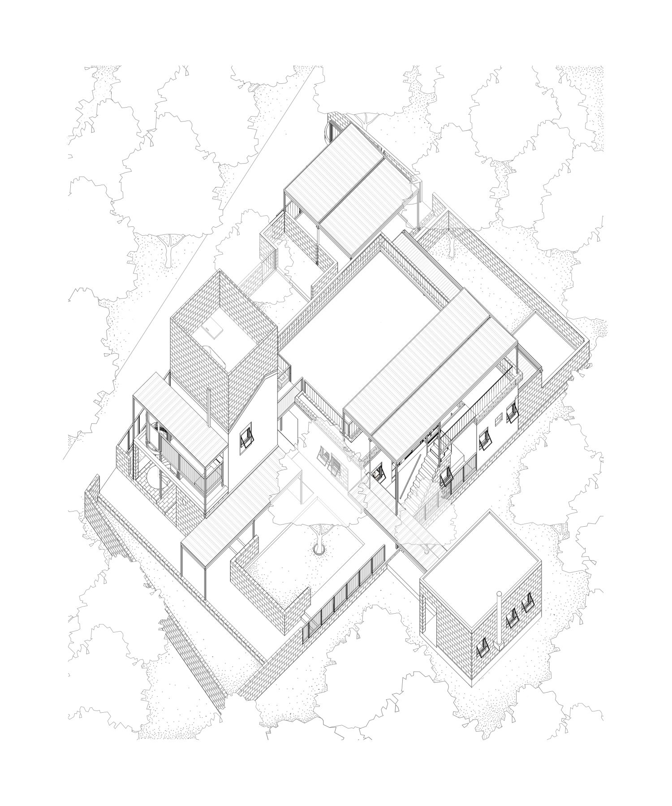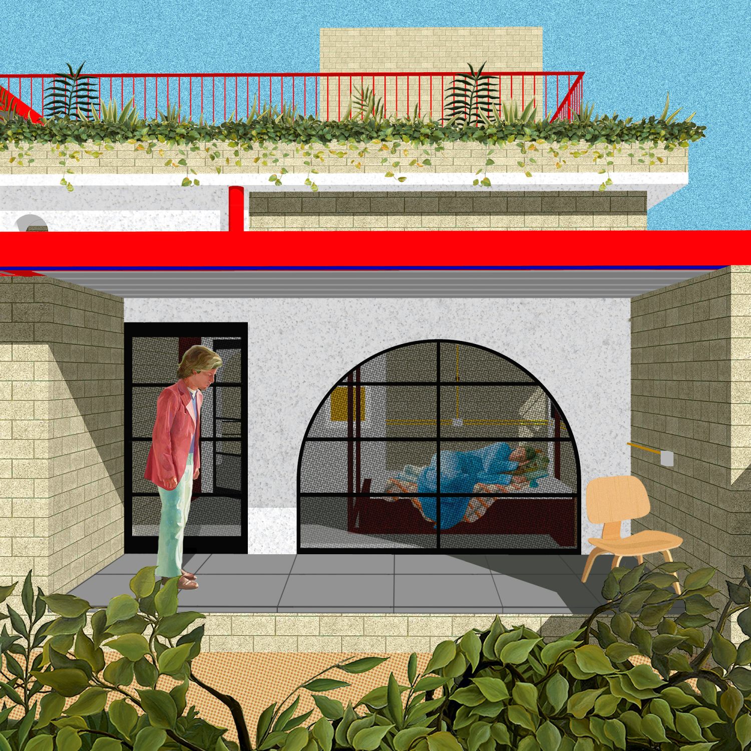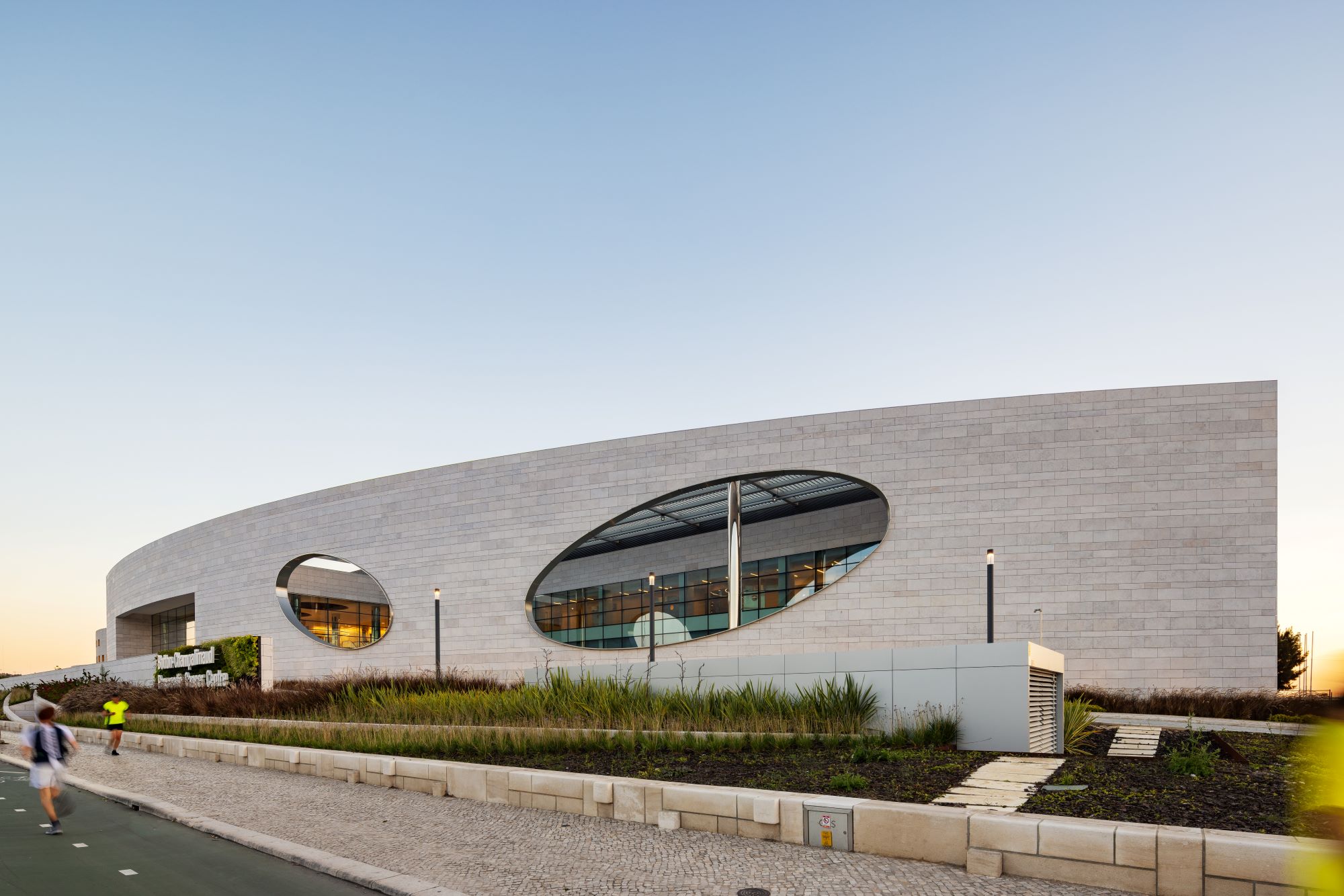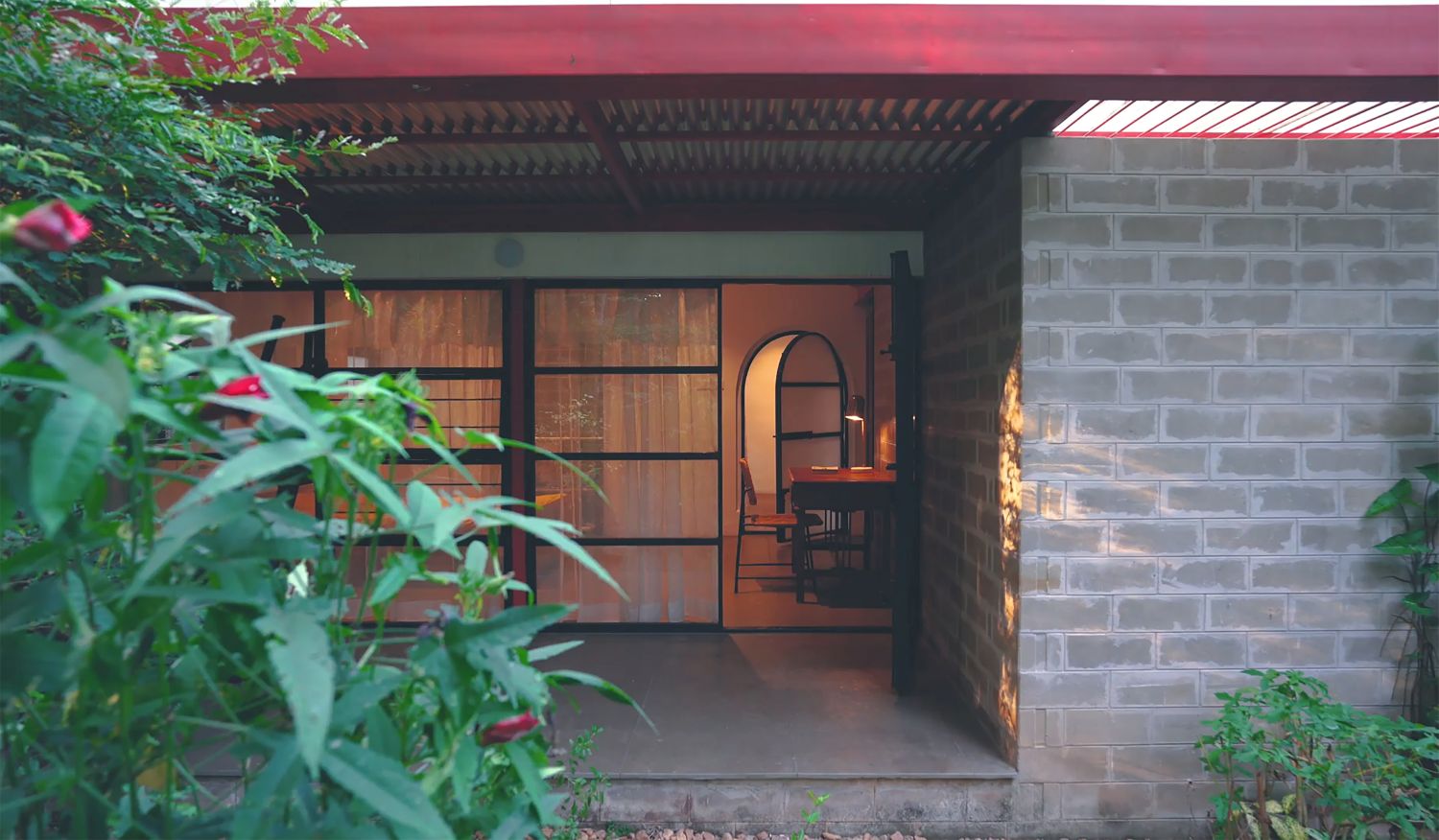
About the project
Originally built as a working class residence set in the rural outskirts of Thiruvalla amongst sugar cane farms. The 1990 house is a typical single floor, flat concrete slab house, 9 grid in plan where private rooms are arranged around a central hall. Arched openings, plain plastered walls, sloped shading slabs and centrally placed identical windows comprises its exteriors, a typical house found in the state of Kerala even today. Clients, now in the retirement age, wanted to alter their 30 year old house according to changed life styles and landscape. The new program also needs to address the aspiration of the elder architect son and a SOHO for him separately.
Brief note on process
Choosing a form of narrative, required us to concede to the fact that we are responsible for what we leave out, and also for how we change the narrative of an already existent story. Conserving a building, keeping its cultural nostalgia intact without compromising on any of the spatial experiences of the modern era is our primary concern. Tackling these aspects without prioritizing one over the other was the drive behind the project. It was not the urge to romanticize the image of the past, but to rather use its remains as a stimulus to present an aesthetic interest and a modern philosophical interpretation.
While designing, the architectural experience is created for the present. However the process adopts the accidents, collisions, juxtapositions and other existing architectural relationships that were inherent to the building before our encounter with it. On a building that already had many layers from the past, adding a new imaginative layer results in a modern solution rather than a mere restoration of parts.
Differentiating built forms as per its period of construction and thereby into separate functions. The new architectural expression simplifies the whole into regular forms and strongly distinguishes the old and new as separate layers/materials. Concrete Cement blocks, steel and glass were used for new construction which sits in contrast with the white plastered walls of the old construction.
The dialogue between old and new realized here is a conscious effort to create a unity made out of fragments. It tries to preserve certain fragments which are of aesthetic interest and memory. Adding new elements to these preserved elements create a complex yet distinct dialogue. These elements are superimposed and synthesized in a way that the new house resembles a composite photograph.
Halt
The devastating Kerala floods of 2018 affected the progress of construction very badly. Cleaning, reworking and economic constraints led the construction to an indefinite halt.
Notes on the spatial systems
The tower a spatial system reflecting the elder son’s needs, lifestyle and aspirations. The tower which was a later addition is now separated from the older block and houses the bachelor architect. He has a bedroom on the ground floor, a small office on the first floor and a room without a roof on the terrace to gaze upon the starry night. This block is accessed and functions separately.
The garden pavilion, a spatial system comprises a garden pavilion on the terrace, backyard activities, agrarian store/kitchen and all the transition spaces which occasionally becomes seating areas for casual talks for the family members engaged in daily chores in the backyard. This terrace area is also accessed by a bridge from the separated block.
The common hall, a spatial system in which life of the family unfolds. The common area has become a continuously flowing single space. All the family members interact freely here. The lady of the home is now part of homely conversation even while working from her kitchen. Structural steel exposed painted in red marks also is a trace that was left by the previous walls. Electrical conduits are left naked and randomly participate in the total composition.
Drawings
Project Facts
Project Name –1990 HOUSE
Typology – Residence (Renovation)
Client – Mr. KJ Mathew
Architecture Team – Ar. Lijo john Mathew, Ar. Madhushitha C.A , Ar.Aiswarya Sreekumar
Architecture Illustrations – Ar. C Kannan
Location – Kadapara, Thiruvalla, Kerala.
Area – 2,500 sqft
Year of Completion – 2018 – partially built
Photographer(s) – Syam Sreesylam, Gopikrishnan Vijikumar
Project Contractor – Easoppen (Civil work and Finishes), Jacob (Carpenter), Abhilash R (Structural Consultancy)




















