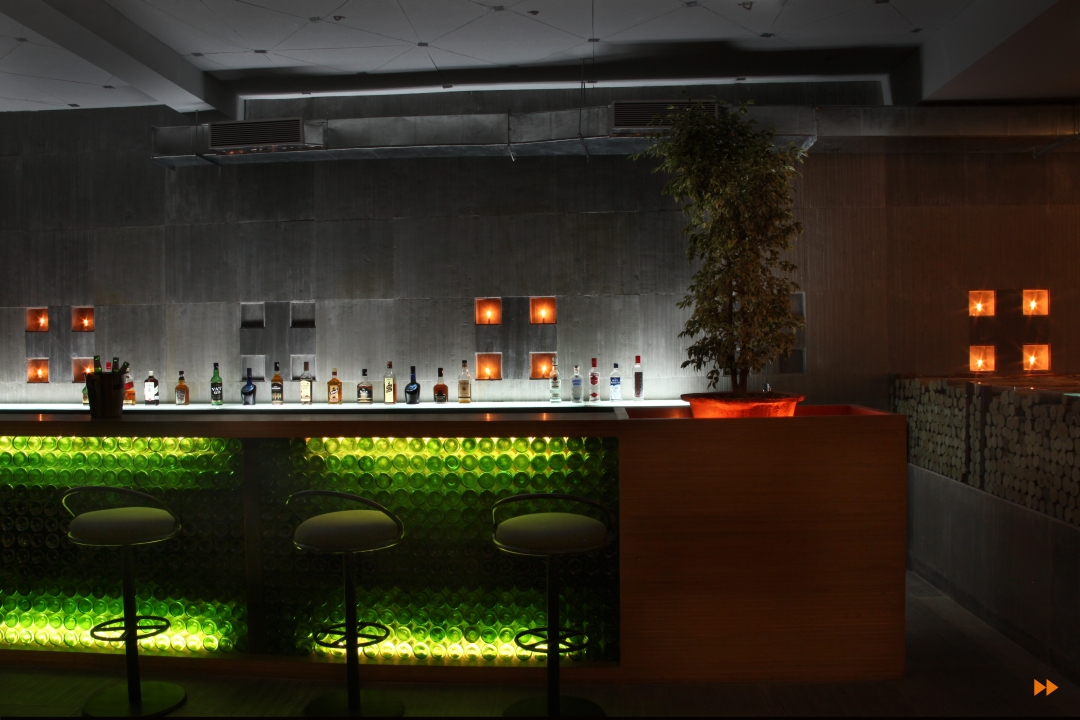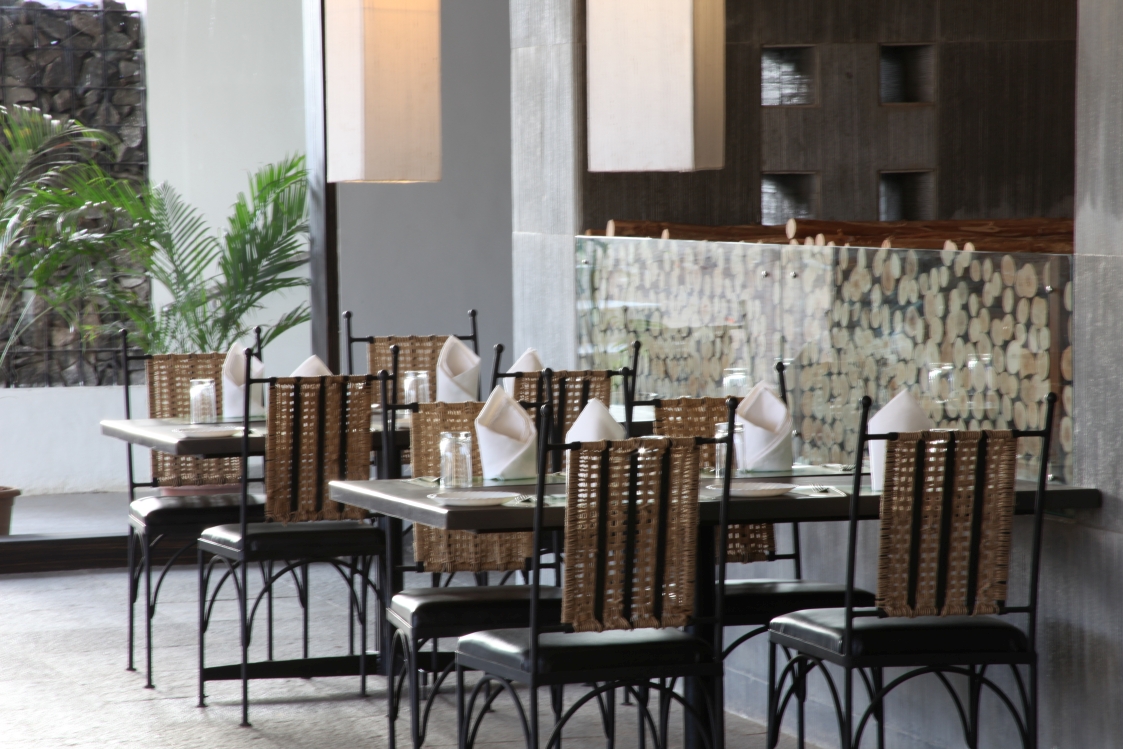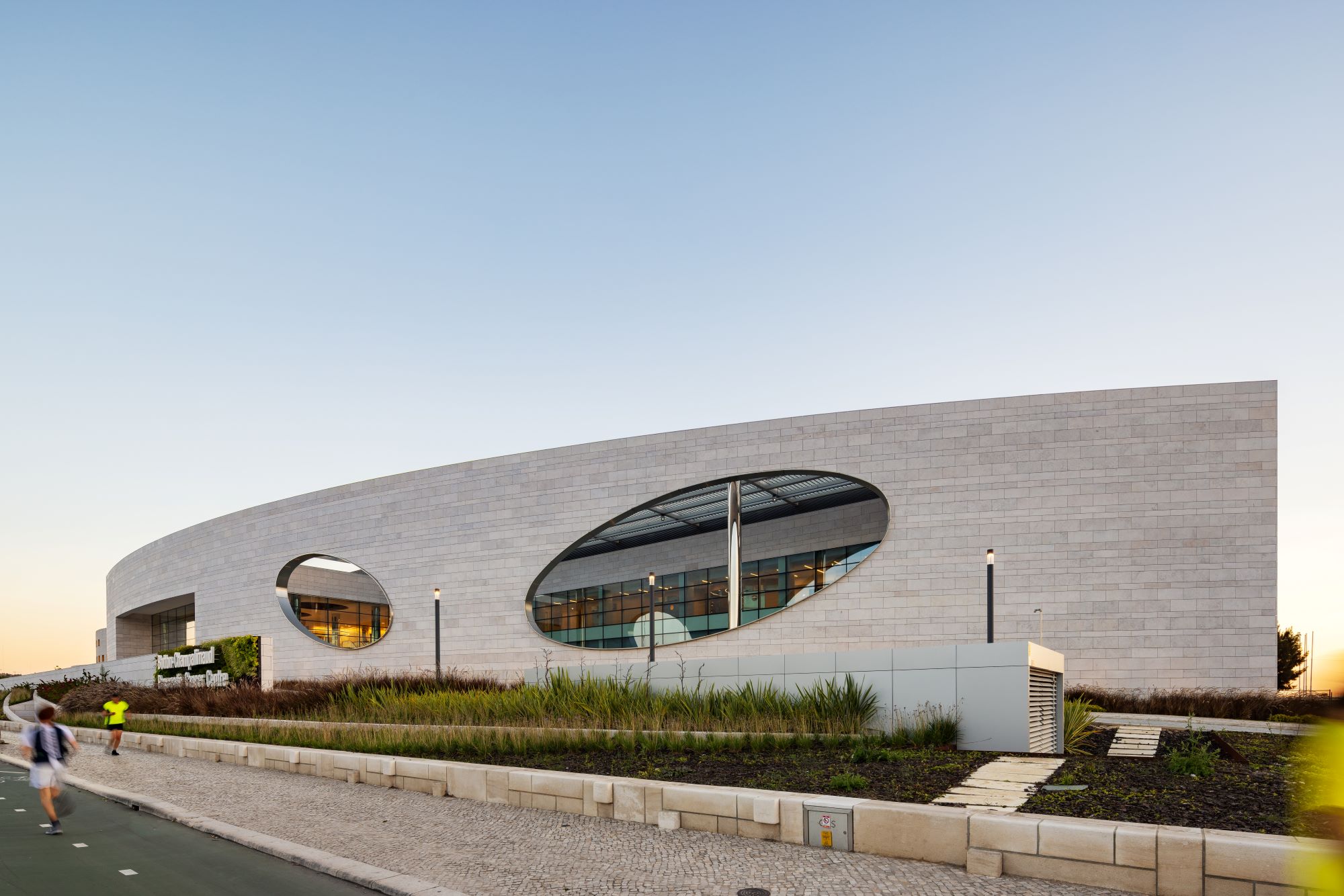
Site constraints
The restaurant is located in a structure built by the MIDC in the late 70.this building was then leased to niwec .the restaurant was not a part of the original structur. Four rooms of varied sizes were delegated for the restaurant. hence there were all sorts of constraints. structure built resulted in unequal bays and sizes of columns. The height along the entire front verandah was a meagre 8 feet with tin roofing. the existing plinth had gone down with respect to the surrounding ground.a major waterproofing job had to be done for the terrace. the budget was very low and the job of getting the design approvals from the club”s governing body didn’t make the job any easier.
Design solutions
A variety of civil repair works had to be carried out to rectify the above defects and slowly most of the interior was done in the civil work itself. The verandah roofing was removed and a slab was added at to 11feet for which anew set of columns had to be added in line with the existing columns a Rough antique finish tandoor ,calliberated,chequered was used for the flooring and internal cladding.the slab was lined with 50mm thermacol sheets and left exposed with the steel cables holding them in a cross pattern. old wine bottles were used in the bar counter. centering ballis were used as dividers and the furniture was made from 19mm plywood piled on top of each other finished with varnish exposing the core.air conditioning ducts and electric pipes were kept exposed. old khosla toggle switches mounted on wooden boards were used.















