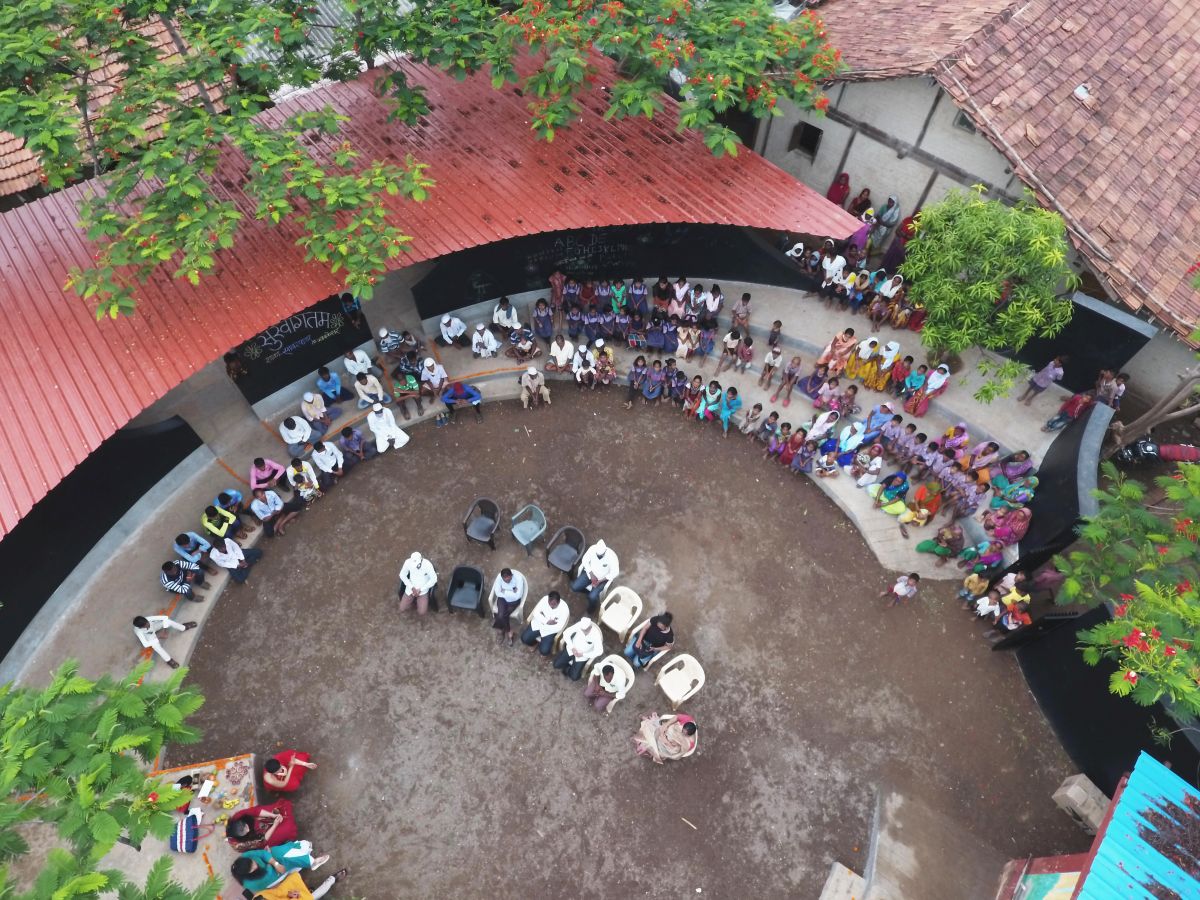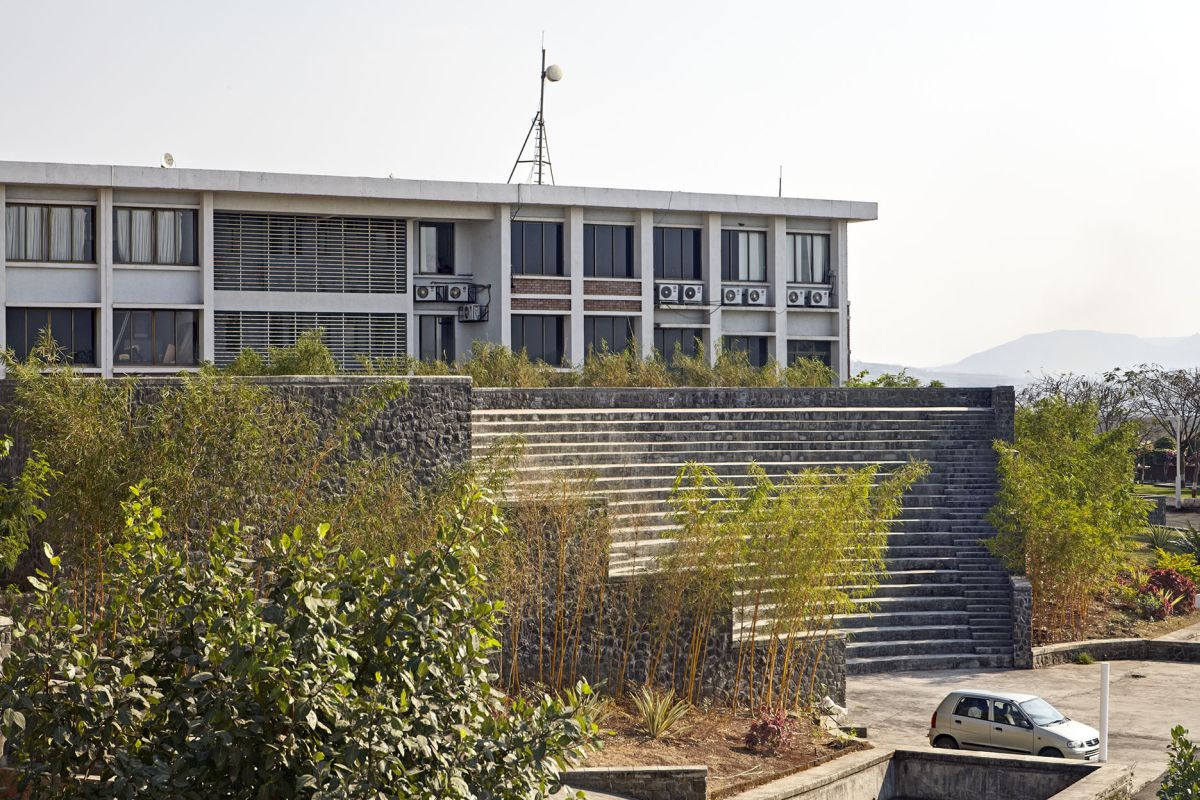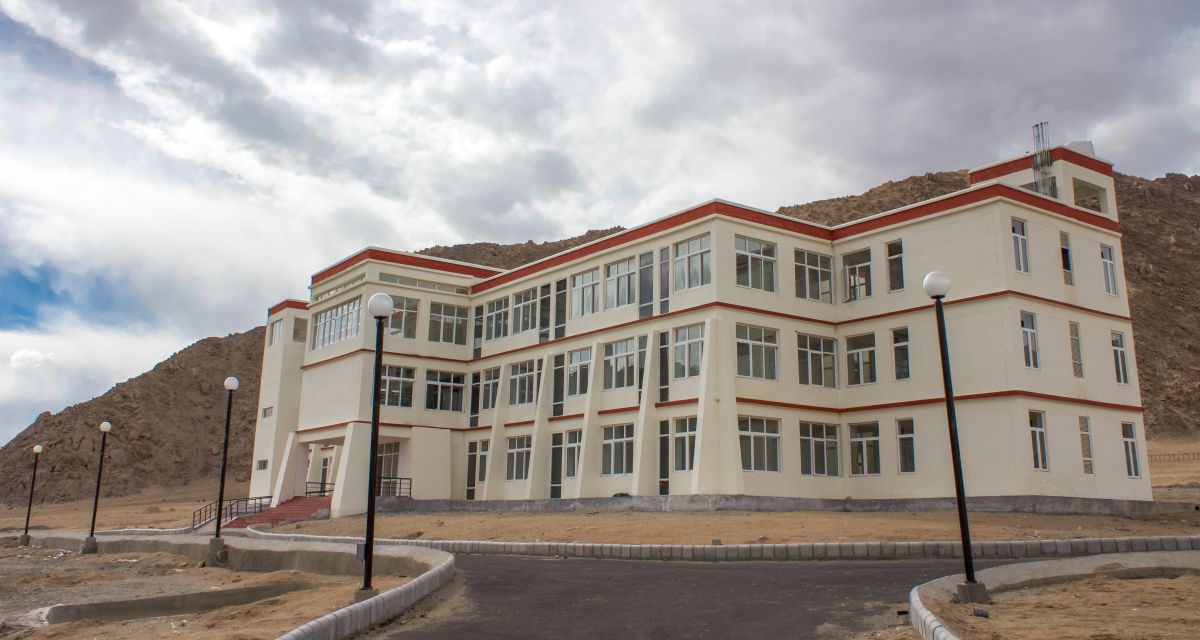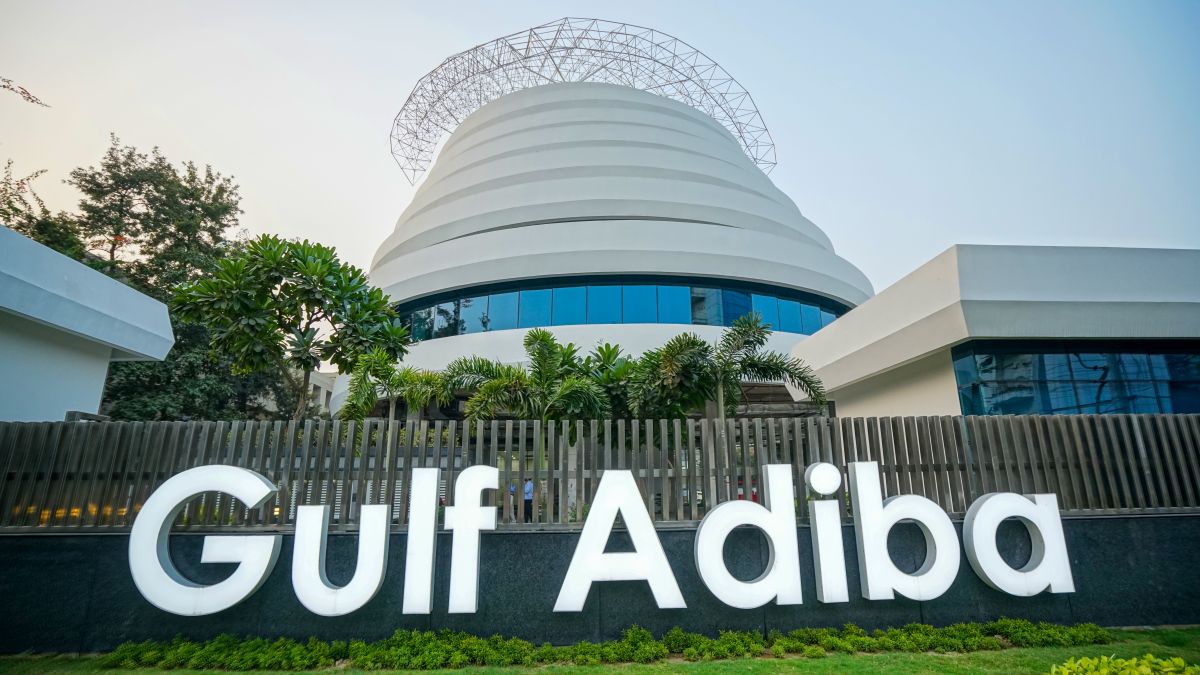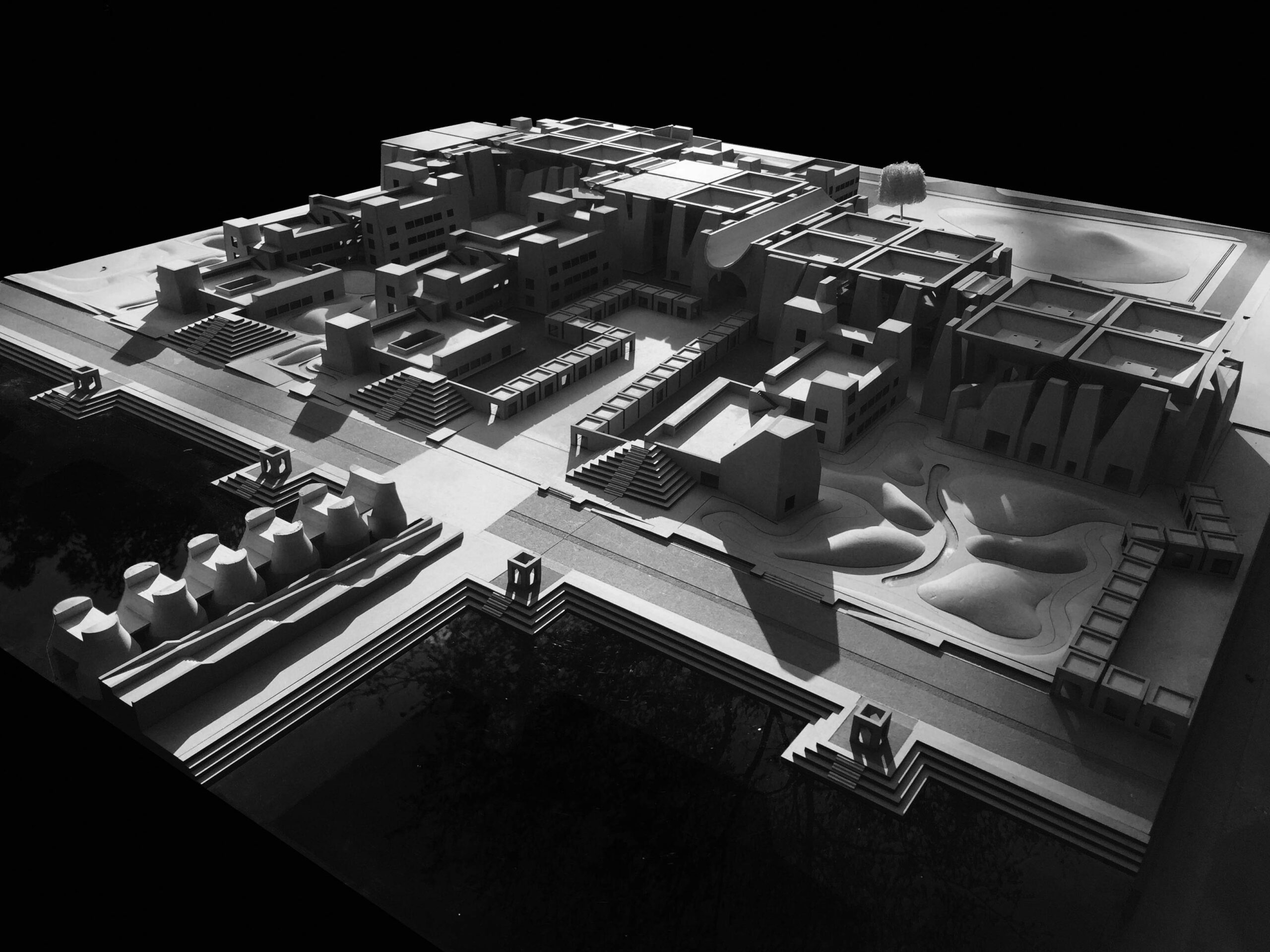
Nalanda University, Rajgir, by Rajeev Kathpalia, Partner at Vastu Shilpa Consultants
Designed by Rajeev Kathpalia, Partner at Vastu Shilpa Consultants, the proposed design echoes the vision of Nalanda University as the campus of the future, at the forefront of global education and the hub of intellectual excellence. The master plan adopts sustainable practices at every phase of the project and to achieve social and economic integration with the local community.

