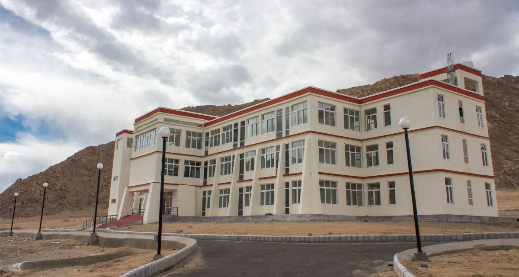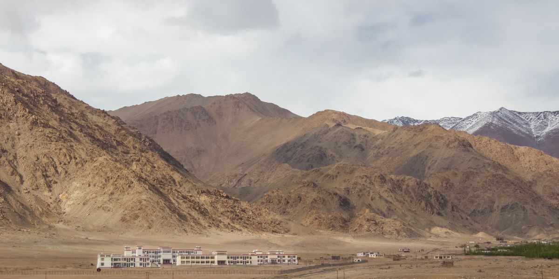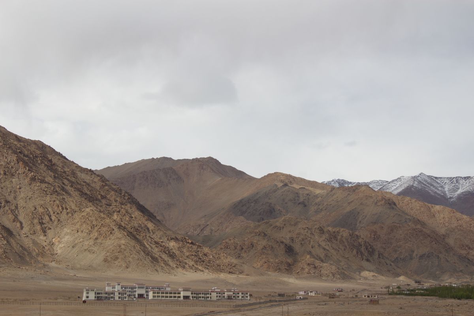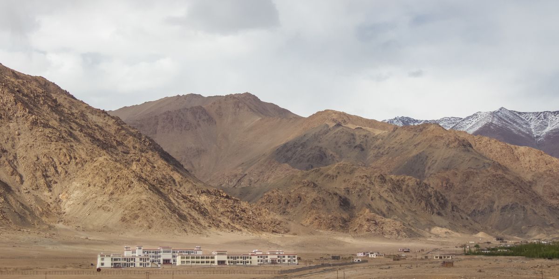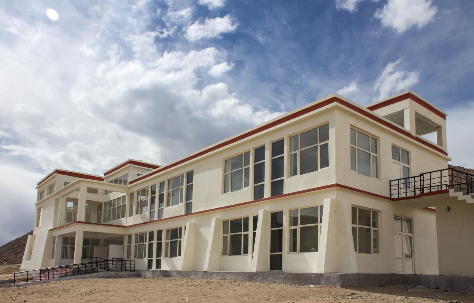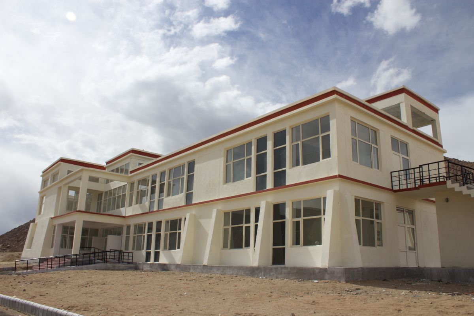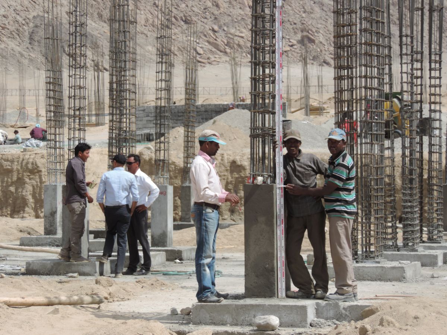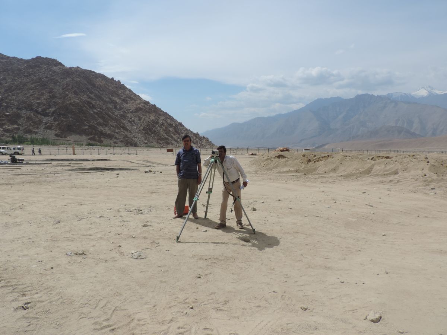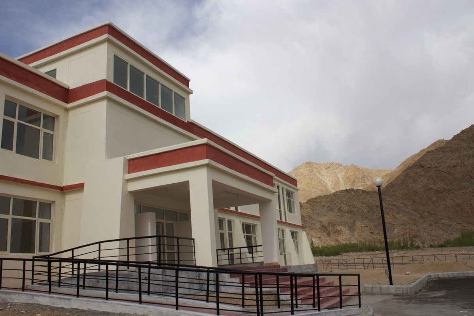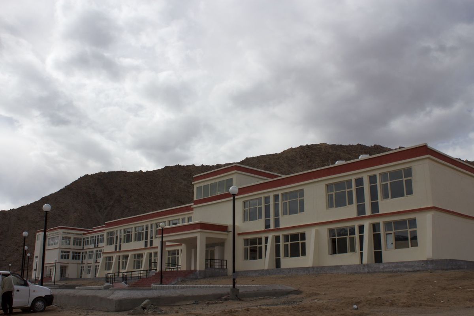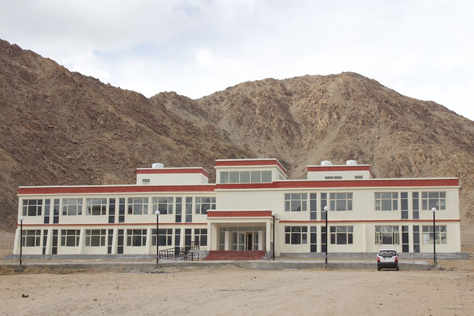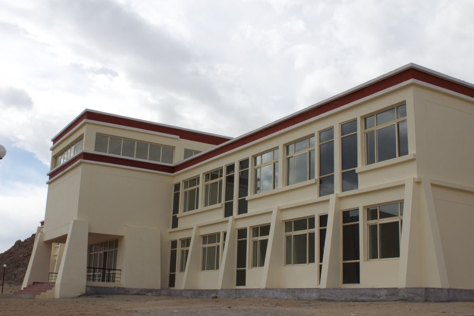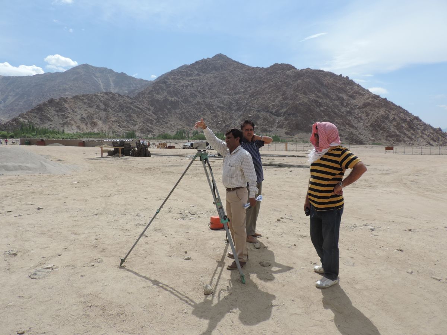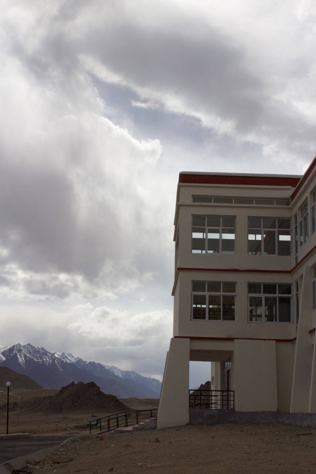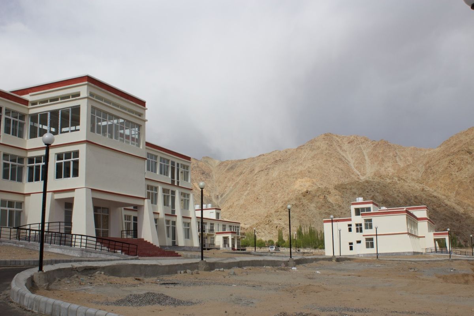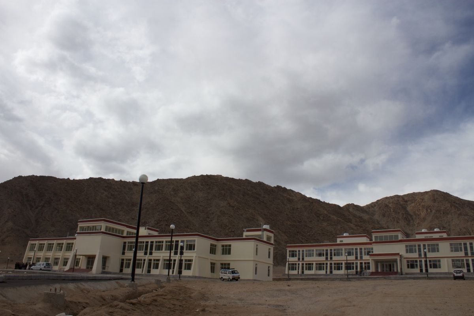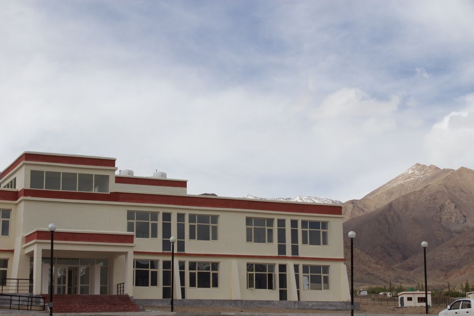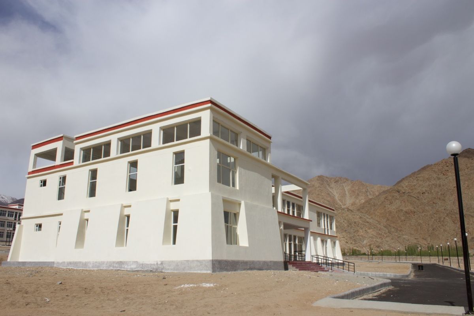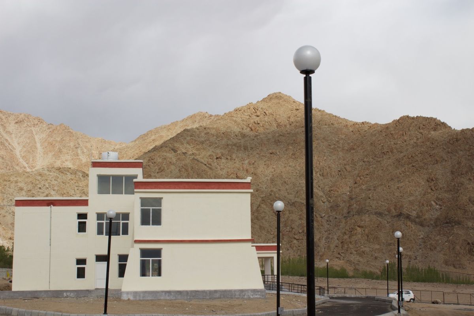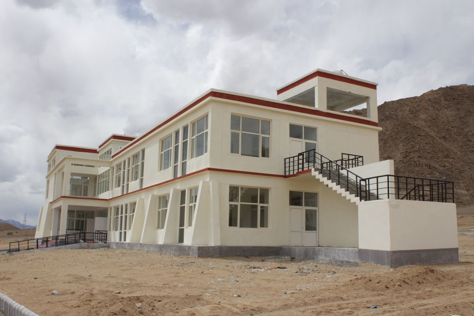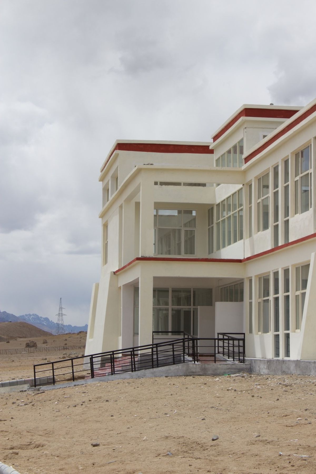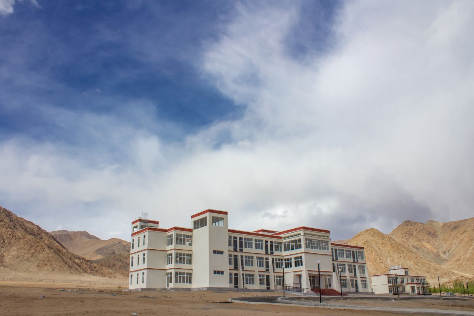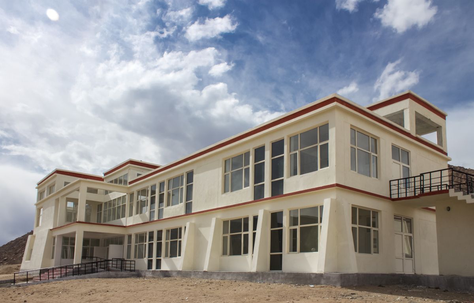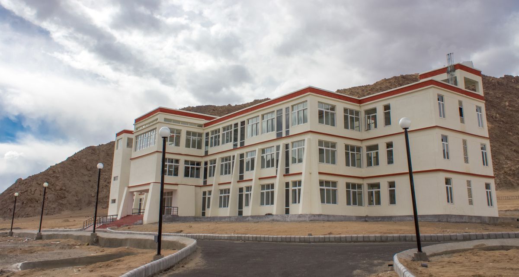“Breath-taking” is a double edged sword… in Leh.
There are tomes written about the majesty, grandeur and the raw beauty of Ladakh, and for those who have travelled, and had a bout of “mountain sickness”, it’s quite something else.
The mountains, and the shadows cast by clouds in different seasons create a mesmerizing kaleidoscope of colour and texture. And yet, for those who live there, the weather and the altitude are a formidable companion to live with. And if that was not enough, it is a highly unstable, seismically active geology!
How does one, then, create a built environment, that is …“suitable”!?
A simple word.. which sets off a whole area of research. We have been fortunate in that, not only had a few of us travelled to Ladakh before, but also, because during my graduation, I had the opportunity of being a part of a research team from the School of Planning and Architecture, Delhi, that studied the monastery of Spithuk.
Armed with faint memories of the time, and a lot of bookish knowledge, and faith in the ability of our team to simulate the building performance, we embarked on the journey of the design for the Leh Campus, of the University of Kashmir.
Apart from the regular aspects of space planning and structure, and budget, we were also dealing with a very new relationship with the University. Any one in the architecture or design industry, will realize what an immense role, the client organization plays in either being able to achieve, or fail, at something meaningful.
Thankfully for us, while they expressed their concerns and enumerated their limitations, the University administration and engineering team were incredibly supportive and open to new ideas. The challenge, really, then was to not only to deal with nature, and the elements, but also fit into extremely tight administrative norms and procedures.
For instance, the build had to be carried out using registered, speciality contractors for various trades, under the state Public Works Department.
The local council were very keen to understand the design and especially the language of the architecture. There were also certain motifs and prints that are mandatory to be used in the buildings.
Within the constraints of the traditional procurement and tendering process, and the sensibilities of the local populace, we wanted to also, establish our own principles and philosophies, of place making, energy efficiency, passive design and functionality.
We had to contend with an RCC formed building… our efforts, at the time, to use pre-fabricated steel, failed. However, we insisted, and prevailed in a few things that set the tone for the performance of this campus, and the way other buildings for the University were eventually built.
The buildings are completely insulated, by using a cavity wall system and polystyrene infill panels. The windows are made from high performance UPVC with steel inserts, and all the functional spaces are double glazed.
The buildings are designed for universal access, with gently sloping ramps connecting both floors of the teaching departments. All the wastewater is treated on site, and high performance LED based light fixtures are used to light the buildings.
The campus is designed along the contours of the gently sloping valley, and each building sits on its own “pedestal”. Not only is it an architectural “place” for good weather, but it also allowed us to have no buildings sited on filled soil, and allowed for a natural course to be created for cloudbursts, without harming any buildings. In fact, our careful siting allowed for the entire campus to be built, without any retaining walls.
The class rooms, labs and offices are located around a simple, linear atrium space, which is protected from wind and filled with light. All the functional spaces were aligned in the building, so they received sunlight from the south and west.
The entire fenestration system is designed to have a mix of double glazed, thermally performing glass, and a set of “trombe walls” in each space.
Trombe walls trap solar heat, by allowing a small air gap between the external glass, and an internal thermal mass ( in this case a concrete block wall painted black). The air inside the gap heats up, and rises. We used this thermal current to move warm air into the living space, and suction out cold air from near the floor, into the Trombe wall space; thus setting up a natural , convective heating process. All this time, the black concrete wall acts as a thermal mass, and once temperatures begin to drop in late afternoon, it releases heat into the living space.
While it hasn’t been possible for us to carry out a scientific monitoring of the spaces; people sitting in their shirts with sleeves folded up in the rooms, while the outside temperature on our car dash showed 7 degrees, is a nice, warm vindication of the design.
The cycloped walls also act as thermal mass for the gaining day time heat and are our tribute to the traditional forms of monasteries dotting the landscape.
The campus is currently made up of two buildings that contain teaching facilities, faculty rooms, lecture halls and so on, a small residential block for resident teachers and staff, and an administration building that has offices, a conference facility and archives.
The buildings are sites for maximum heat gain, framing of the views from windows and openings, and creating “courtyard” spaces, by acting as windbreaks to each other.
As the campus grows, we hope, it will continue to provide educational infrastructure for the local population, and, we will be able to continue improving the design, technology and performance of the buildings.
- Written by Principal Architect and Director of ANA Design Studio Pvt. Ltd.: Mohd. Amin Nayyar
Project Facts –
Project Name: Leh Satellite Campus Kashmir University
Typology: Institutional
Status: Built
Year: 2018
Size: 85000 sqft
Client: Kashmir University
Photograph Credits: ANA Design Studio Pvt. Ltd.

