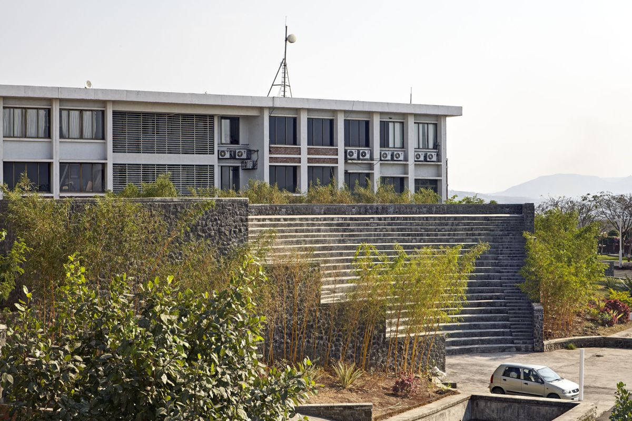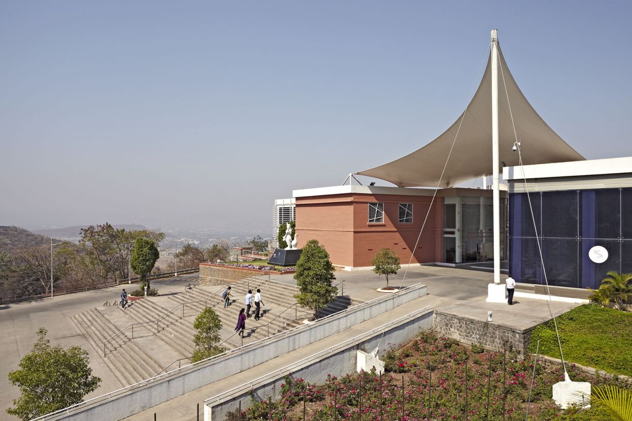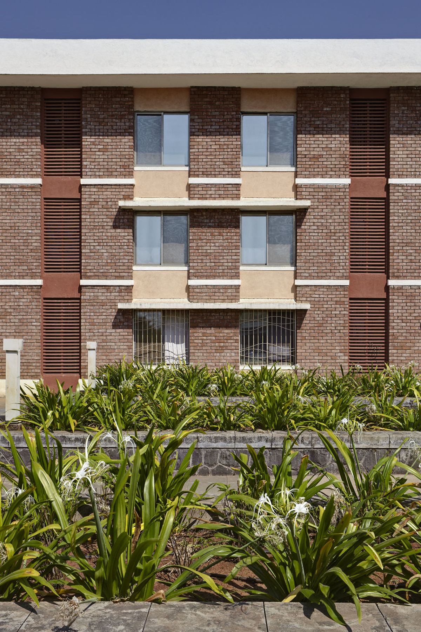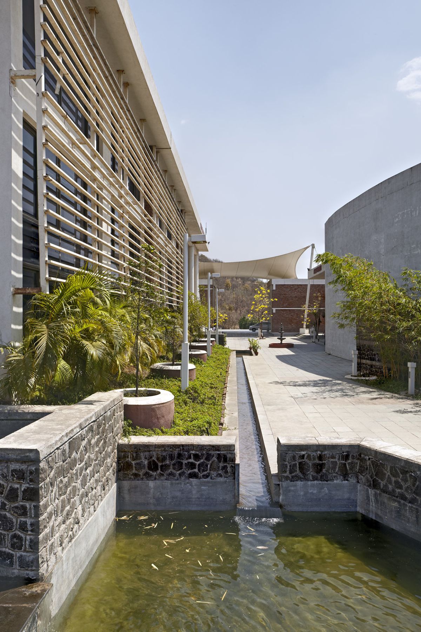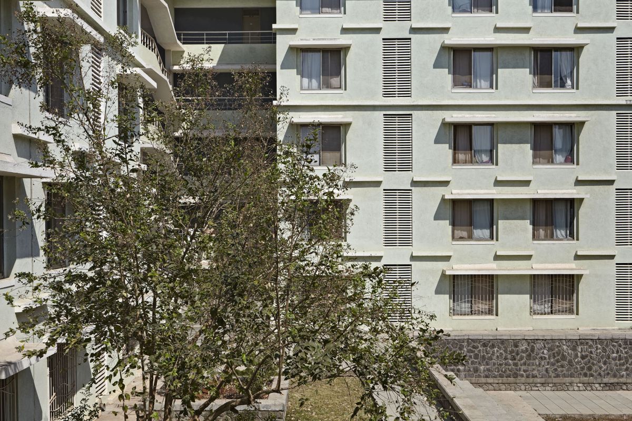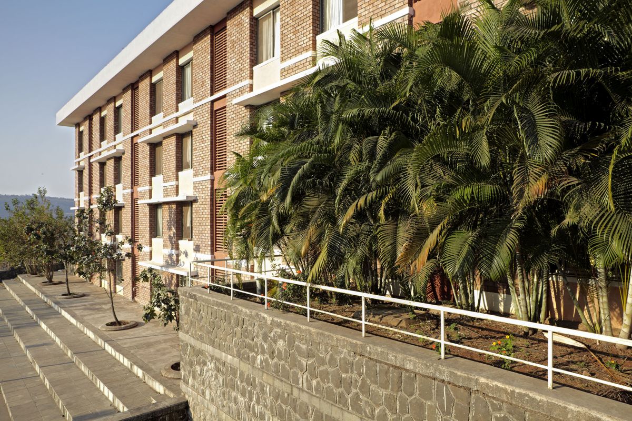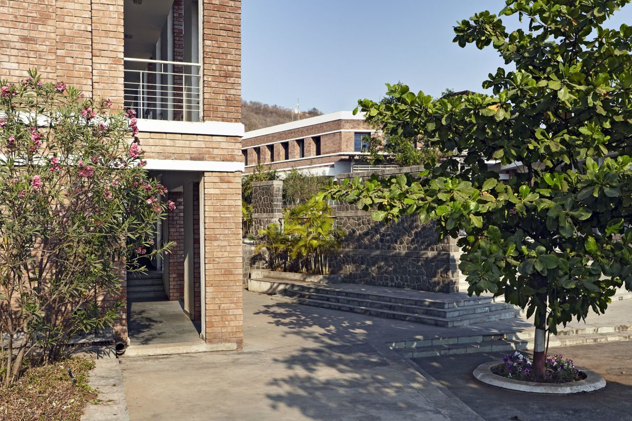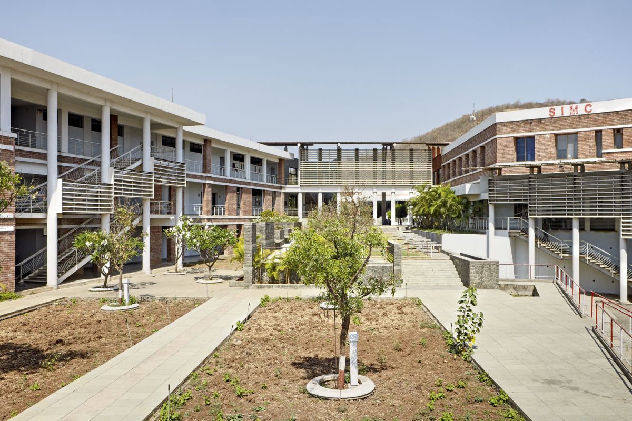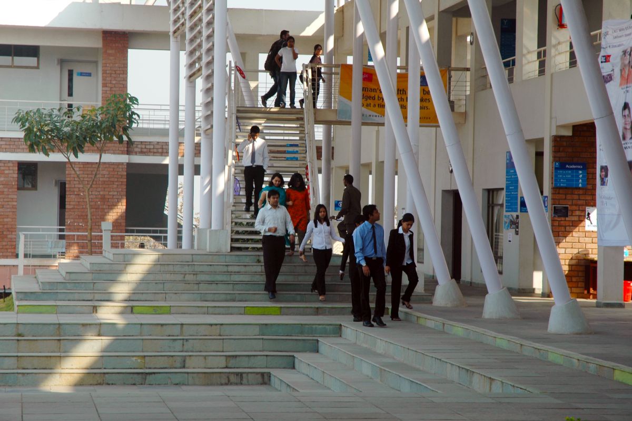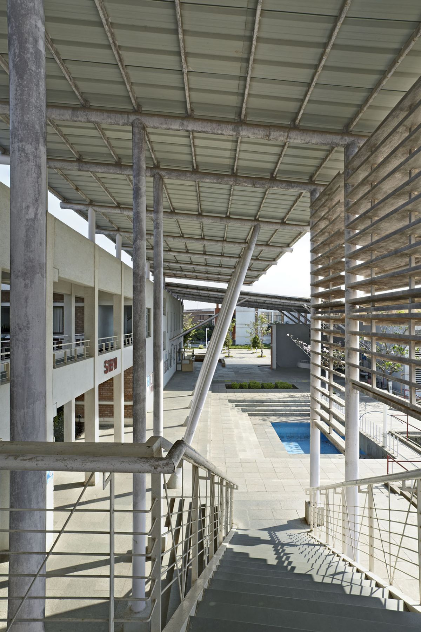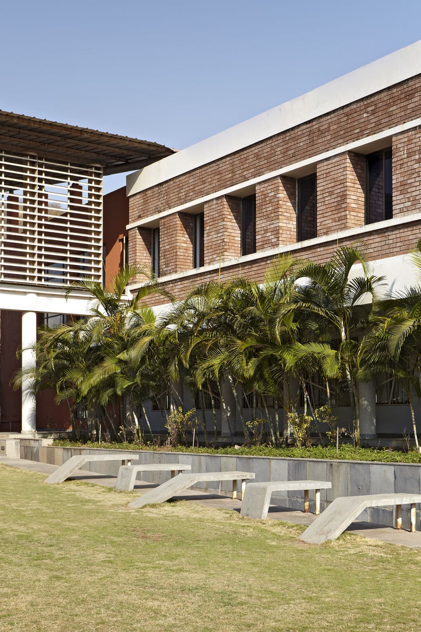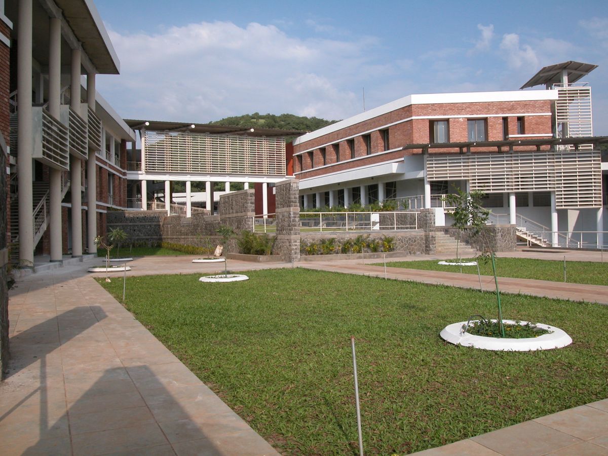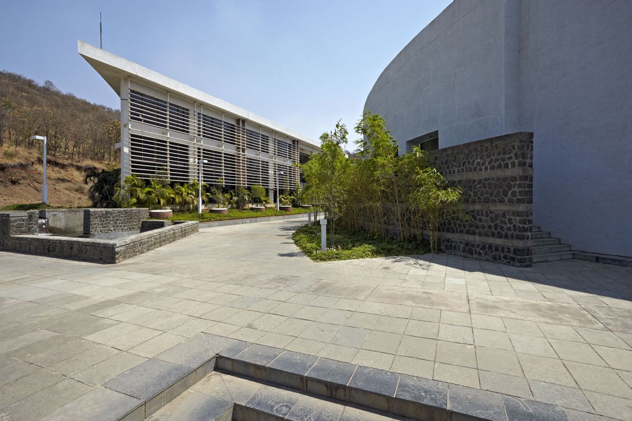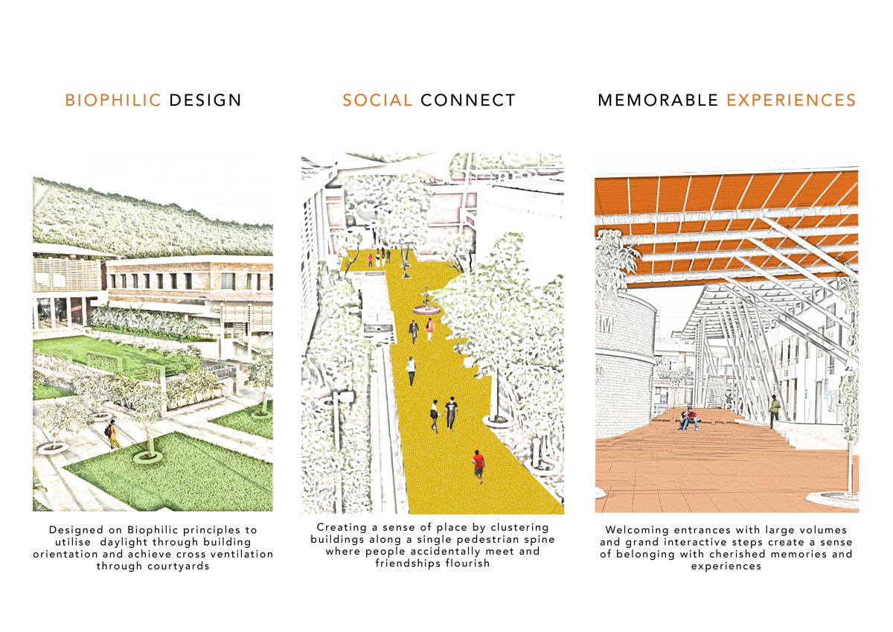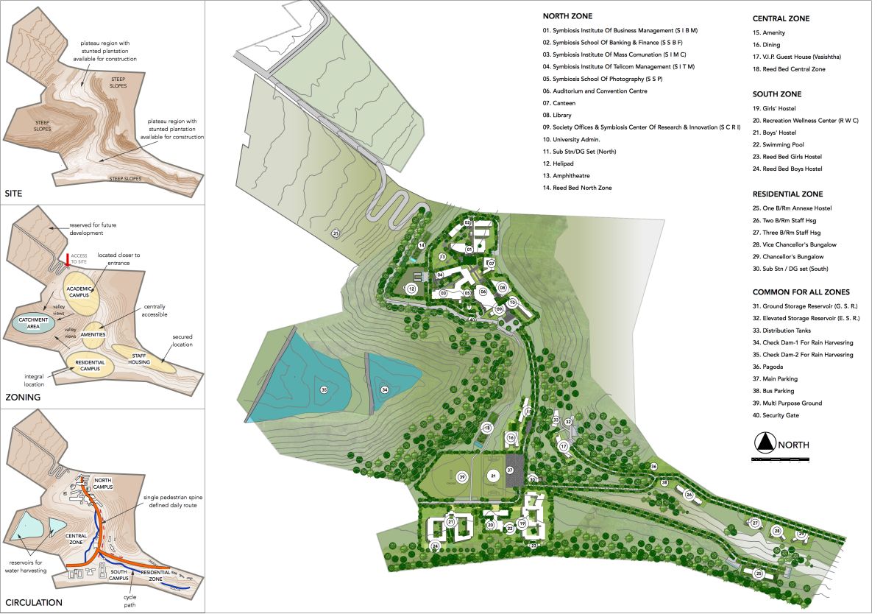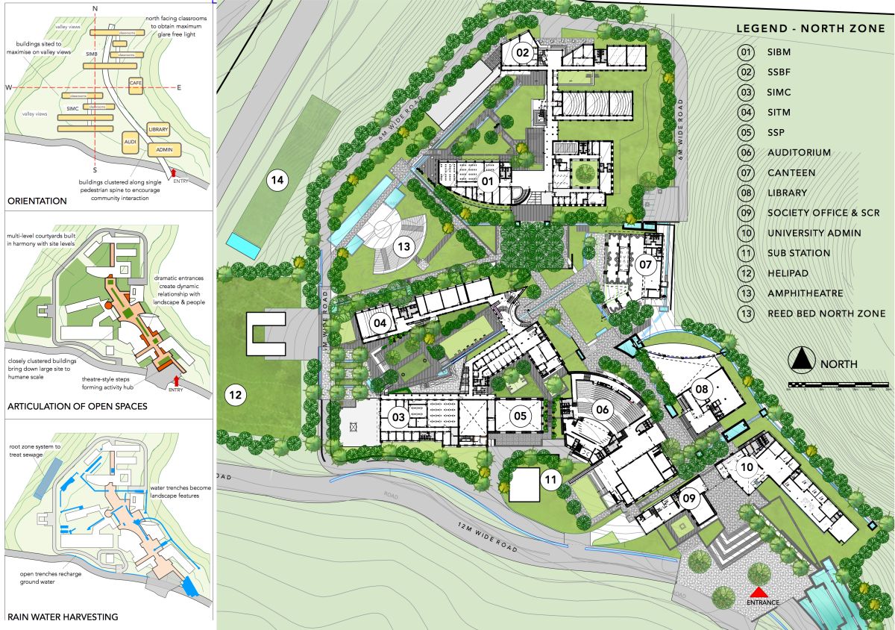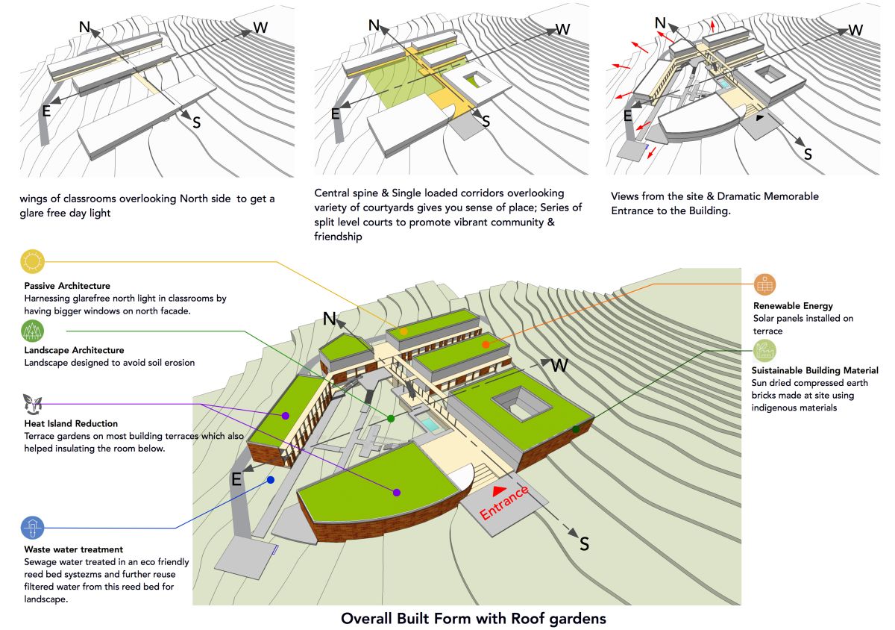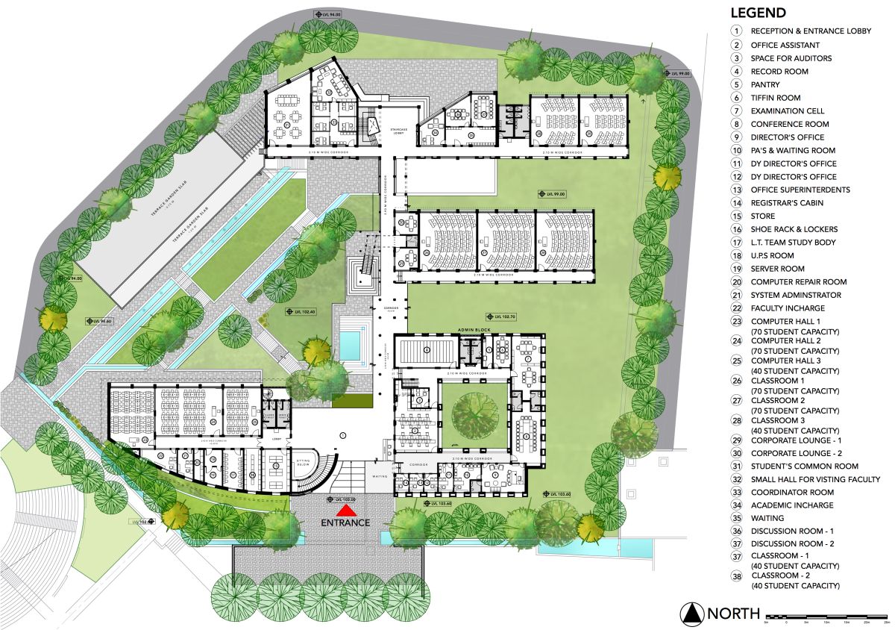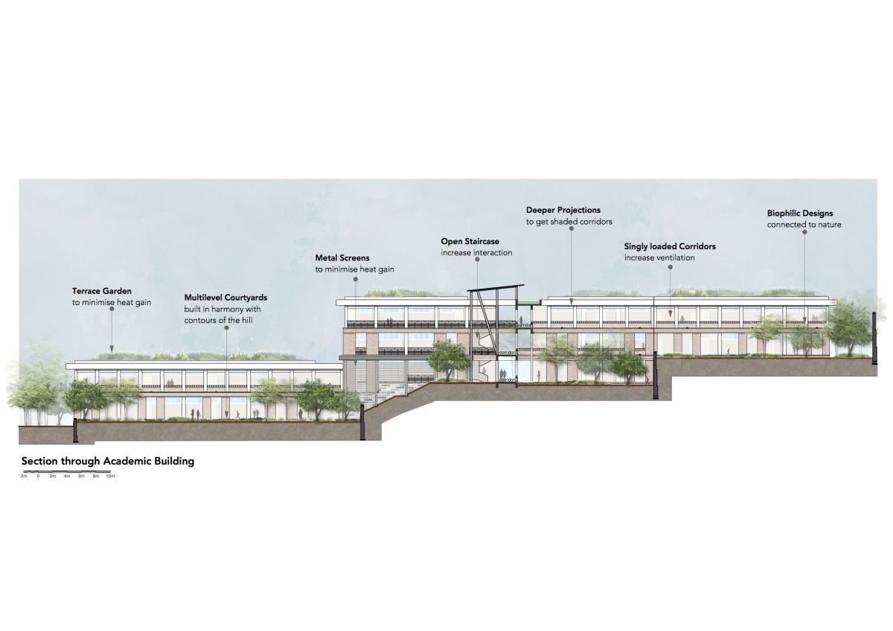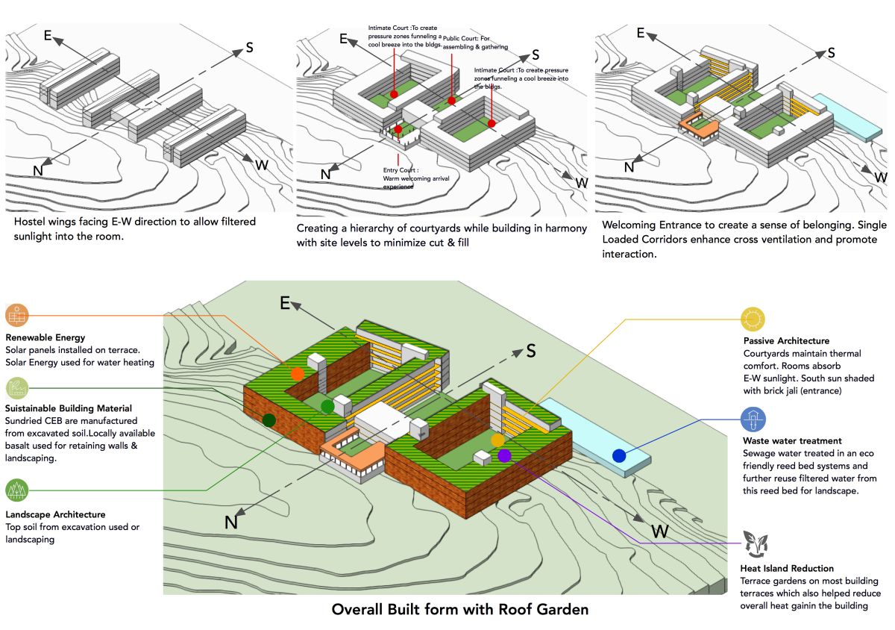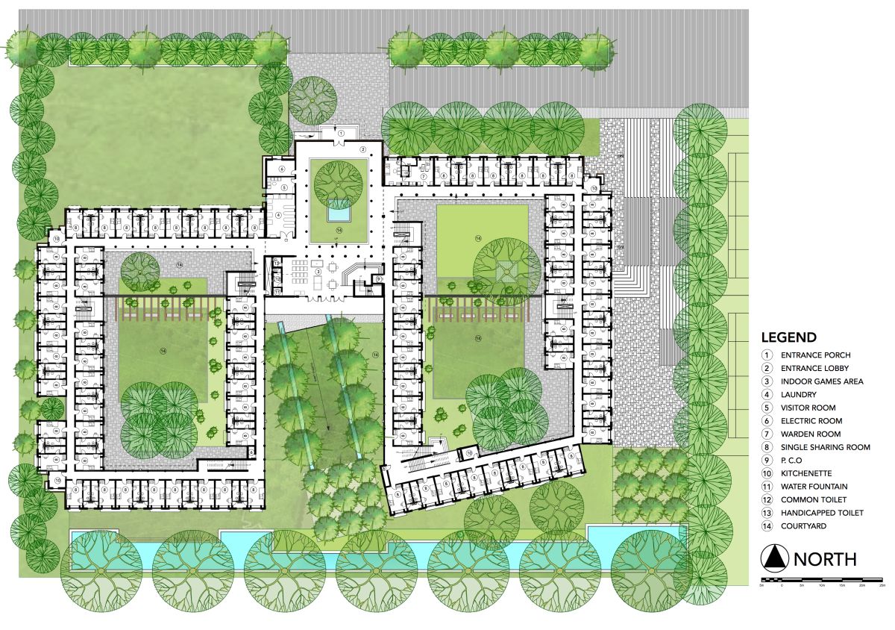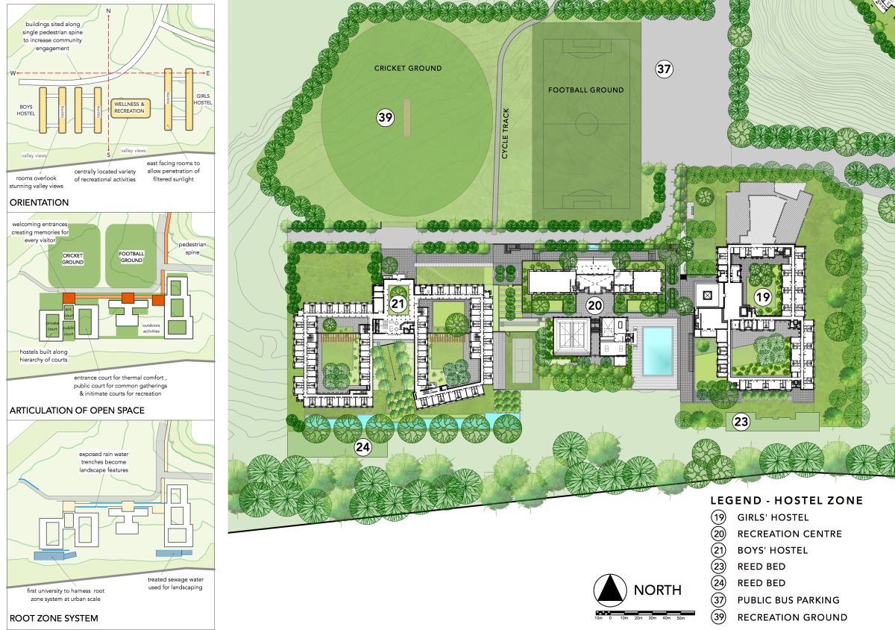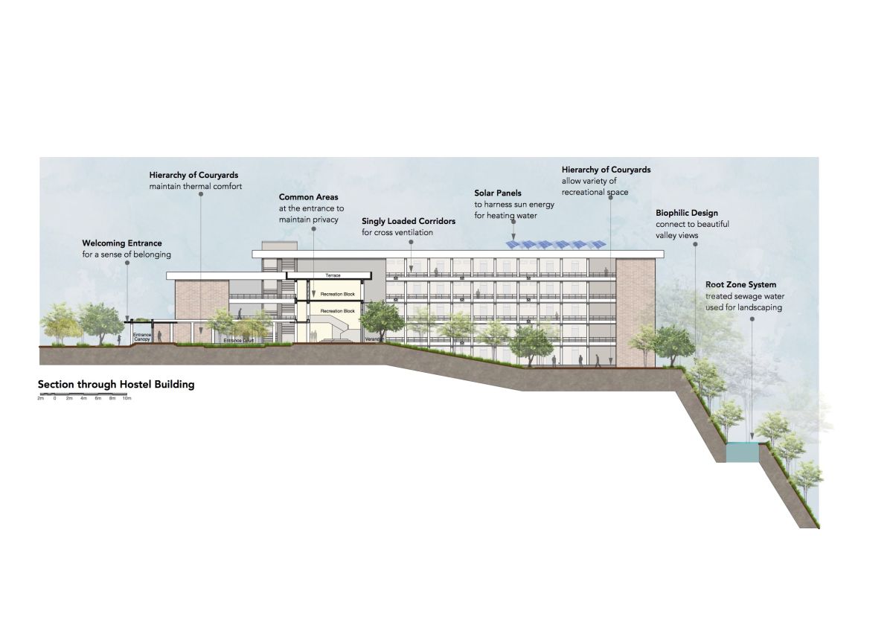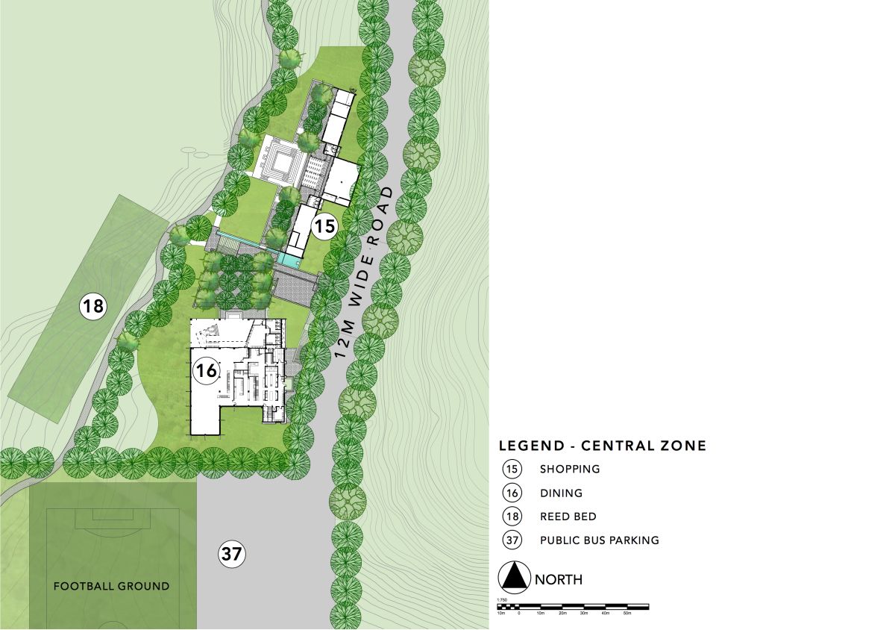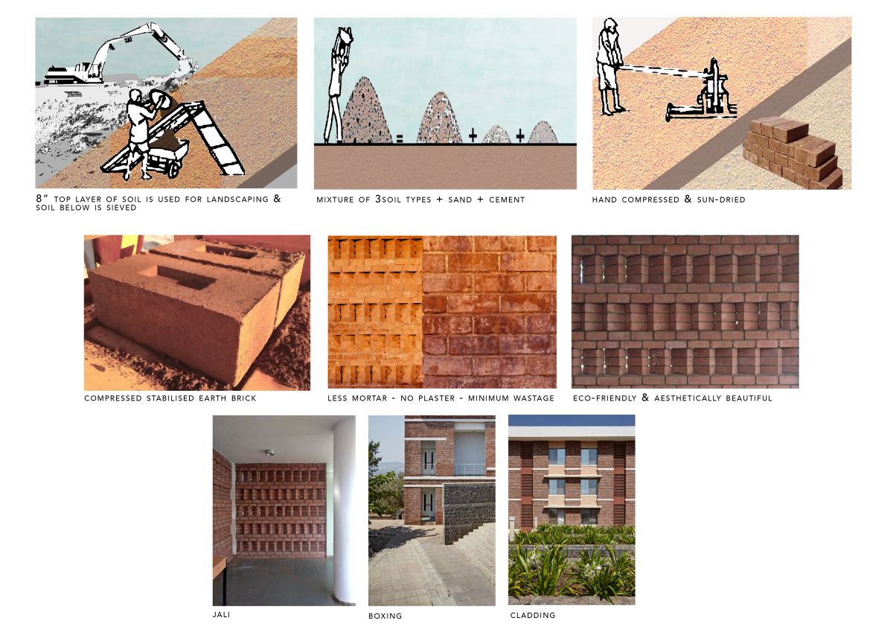Nestled atop a rocky plateau in Lavale, a small village on the outskirts of Pune, the Symbiosis International University campus creates an idyllic and vibrant learning environment. The campus, home to 1000 students, houses educational and administration functions for four faculties –– the Symbiosis Institute of Business Management, the Symbiosis Institute of Mass Communication, the Symbiosis Institute of Telecom Management and the Symbiosis Institute of Photography –– in addition to an auditorium and convention center, a library, and housing, dining, and recreational facilities for students and staff. Buildings and systems are designed to respond to local climate and ecology and integrate seamlessly with the landscape, fostering a harmonious relationship between people and nature, while a hierarchical network of open spaces cultivates social interaction and cross-disciplinary collaboration.
Site Planning/Zoning/Circulation
The site’s uneven topography presented a significant initial design challenge; safe-for-construction land parcels (with a gradient under 1:5) lay disconnected along the length of the curvilinear plateau. In response, a detailed slope analysis was carried out and buildings were strategically placed to align with the land’s natural contours to minimize cutting and filling, while basalt stone excavated during the process was used to build retaining walls to stabilize the terraces.
Functionally, the campus is divided into three zones–– the access road leads visitors to the North Zone, which houses the public educational and administration functions; residential and recreational facilities for students and staff are housed in the more intimate South Zone; the Central Zone envisaged as a congregational pause point between the two with its panoramic views of the valley, houses common amenities such as convenience shopping and dining. The circulation across the three zones is concentrated along a central spine, which comprises a pedestrian-only promenade and cycling tracks. Mapped based on daily user routes, it connects major social and congregation spaces, leading to chance encounters and becoming the campus’ activity hub.
The spine opens up to grand entrance plazas and steps for buildings, which further connect to a hierarchical system of positive open spaces with varying sizes, characters, and degrees of privacy; partially or completely enclosed by built volumes, these shaded courtyards are designed to be flexible in use and adaptive to evolving user needs, functioning as spill-out spaces for learning, recreation, and social engagement. This creates identifiable neighborhoods, fosters a sense of place, and inspires feelings of ownership and belonging within users.
Building Morphology + Passive Design/Daylight/Winds/Water
With an aim to nurture physiological and psychological well-being, built clusters, as well as individual buildings, are designed outside-in on the principles of biophilia, an approach that seeks to connect occupants more closely to nature. The buildings have been strategically placed to capture panoramic views of the valley from the interior spaces with the academic and residential zones oriented toward the best valley views. Building depths are reduced, and rooms are organized along single-loaded corridors (passages that face the outdoors) to ensure ingress adequate glare-free daylight and cross ventilation.
The morphologies of the buildings and the transition of spaces are planned according to climatic considerations. The academic buildings are oriented along the North-South axis and all learning spaces face North with large windows that allow ample glare-free light into study areas while a continuous corridor shades the southern façade. The inner envelope of the buildings is composed of circulation elements such as open corridors, shaded verandas and steel staircases forming ‘semi-outdoor areas, functioning as spill-out zones and break-out spaces for students. Buildings are designed to be open and transparent, to showcase the thriving functions inside which in turn influence the activities surrounding them on the outside.
The hostels have a welcoming entrance with screens of brickwork that provide adequate ventilation and add to privacy from the main road through their landscaped trellis’.A majority of the hostel rooms face the East and West for sunlight bring in positive energy. Single-loaded corridors keep the interiors of the hostel building porous, well-lit and safe.
Material/Textures/Details/Aesthetics
Innovation with materials and construction techniques imparts a distinctiveness to the unique forms and textures observed across the campus. The campus has been well integrated into its natural surroundings and connects the occupants to nature. Pune’s local architecture includes historic buildings made in locally available basalt stone and is built around a courtyard which was used as a social space. The spatial planning and built forms of the Symbiosis campus respond to the local architecture of the region.
The use of energy-efficient materials and inventive construction techniques significantly reduced the carbon footprint of the project. Sundried Compressed earth bricks (CEB) used in the façade of all the buildings were manufactured on-site with local soil, reducing the carbon footprint of the project. A palette of naturally and locally available stones such as Kota, Granite and Shahabad has been used for flooring and wall cladding in interior areas. The local stones excavated from the site during cutting and filling were reused for the building foundations and retaining walls. The framework of the roofing systems is formed by recyclable steel members, while the exterior façade’s double-height glazing that encloses learning spaces allows for the ingress of natural glare-free light.
Sustainability – Water/Landscape
The project views the notion of sustainability from a larger perspective that incorporates indigenous knowledge and passive techniques to achieve a design that is responsive to the local climatic condition and topography of the site. The roof of all structures is designed with terraced gardens, thus reducing horizontal heat gain. These green roofs also help in mitigating the impacts of the heat island effect on the surrounding areas.
The contoured site is faced with the problem of soil erosion. In response to this, the surface rainwater throughout the site is channelized and taken to a man-made reservoir in the valley which is reused for landscaping. Water channels flowing through the site also add to the thermal comfort of the environment.
Conclusion
With a sensitive material palette and strategic planning, the Symbiosis Campus blends into the landscape to create a holistic and rich learning environment. The wellness of each occupant was the most important aspect in designing each space for each function.
The campus has been envisaged to presume the epitome of the institution’s slogan ‘VasudhaivaKatumbakam’, translating to the notion – ‘The world is one. Through its pristine design, the campus creates an environment of constructive collaboration while enhancing wellbeing and nurturing harmonious living amongst the students and staff.
Drawings –
PROJECT FACTS –
Project Name- Symbiosis International University (earlier known as Symbiosis Knowledge Village)
Project Address: Symbiosis International University, Lavale, Mulshi, Pune, Maharashtra 412115
Client: Symbiosis Society
Status: Completed 2008
Cost: Estimated cost of the project during design stage: – Rs. 950million (95 crores)
Cost of construction of the (excluding cost of land)/ year of completion: Rs. 1 billion (100 crores) in the year 2008.
Start of Construction- 09/2004,
The execution was completed –06/2007
Start of operation or occupancy- 2008
Project Scope and Areas
The project scope consisted of Architectural, MEP services, structural, and interiors.
Site Area – 7,24,500 sqm
Usable land (Removing sloping 1:5 land) – 317,120 sqm
FAR – 0.15
Total built-up area- 47,000 sqm
Total site coverage – 20%
Building Typology- Academic buildings- The Symbiosis Institute of Business Management, the Symbiosis Institute of Mass Communication, Symbiosis Institute of Telecom Management and Symbiosis Institute of Photography.
It needed an Administration and Deemed university building, Auditorium and Convention hall, library, canteen, girls and boys hostels for students, dining hall and convenience shopping, teaching and non-teaching staff residences building with the chancellor and vice-chancellor bungalows. Outdoor facilities like an amphitheater, swimming pool and multipurpose football/ cricket ground.
Consultants Name
Structural Consultant: Y. S. Sane & Co.
PMC Consultant: Shrikhande & Co.
Landscape Consultant: P. B. Bhagwat (Aniket Bhagwat)
Electrical Consultant: Design Bureo
Plumbing & mechanical Consultant: Hydro Mechanical
HVAC: Rumi Bharucha
Studio consultant for SIMC: Vakil C.
Acoustics for SIMC: Daman Sood
Products / VendorsName
Gypsum plaster: India Gypsum
Floor Tiles: Nitco
Wall Dado tiles: Nitco, Kajaria
External paver blocks: Vyara Tiles
Door: Wooden laminated flush Door and Masonite decorative flush door
Door locks and Hardware: Sobeet locks
Aluminum window: Jindal section
Glass: Saint Gobain
Paint: Asian Paint
Contractors Name
Civil & RCC work North zone: Shapoorji Palanji
Civil & RCC work South zone: Sharad Construction
Electrical work: SEW Electricals
Plumbing work: Essenco
Air Condition: L G
Aluminum window work: Eldowin
Wooden Doors: Creation
Flooring: Kishorilal
CEB Façade: Impression

