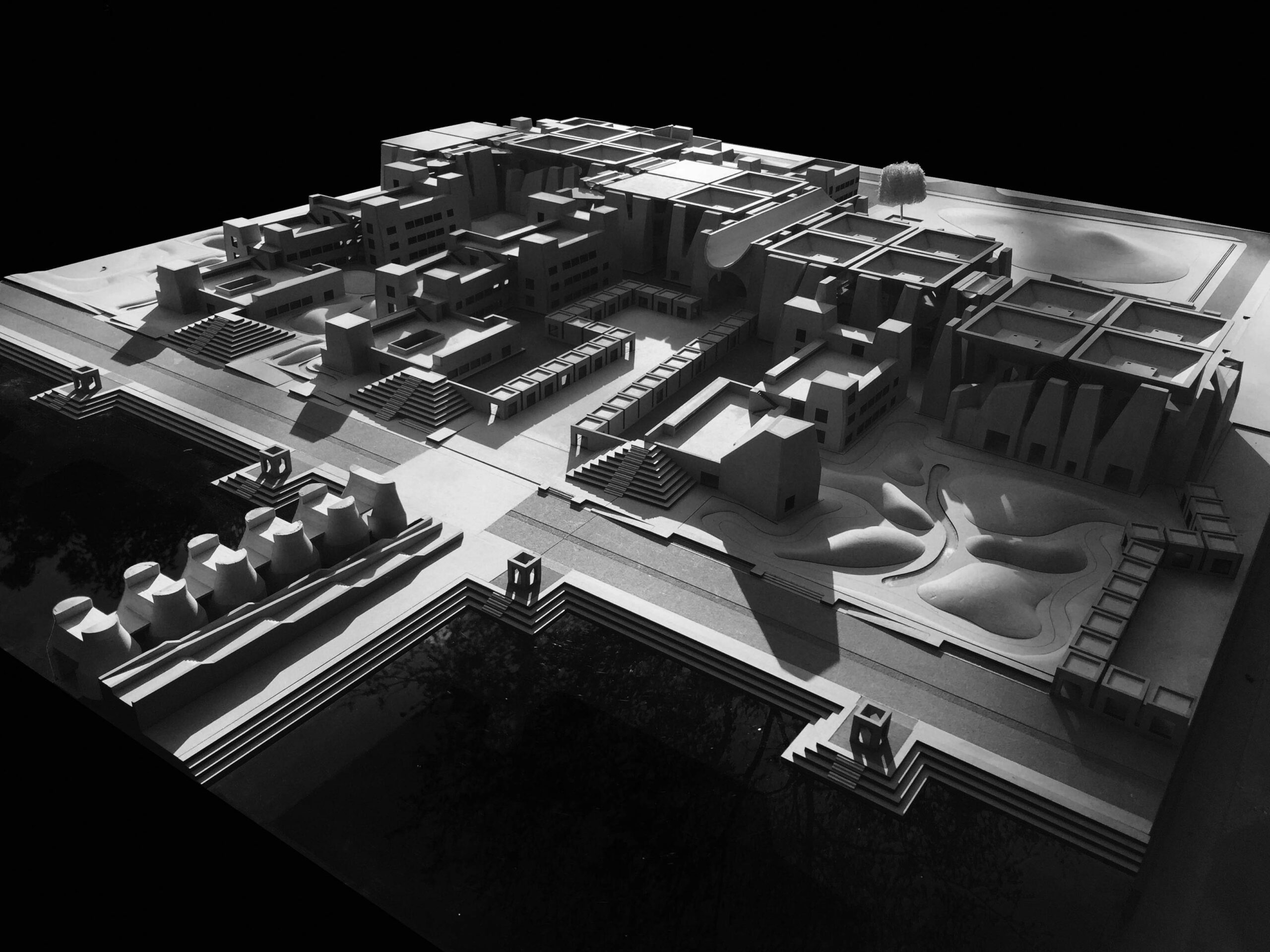Positioning through self-referential accretion

Nalanda University is envisaged as the campus of the future, positioned at the forefront of global education and the hub of intellectual excellence. Equally, the master plan of the campus must be an iconic beacon that attracts global attention for adopting sustainable methods to achieve social and economic integration with the local community.
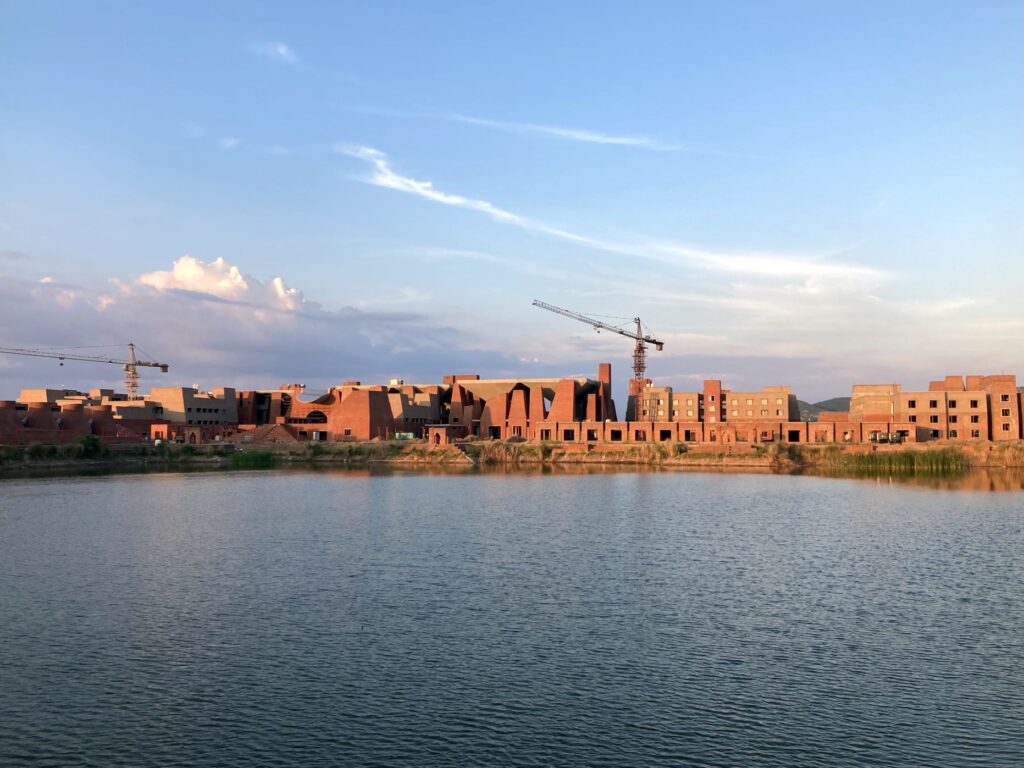
The location of the campus, in a predominantly agricultural area, implies a larger impact on the adjacent areas. It is bound to transform the land use pattern of the surroundings through the creation of supporting infrastructure and linkages, resulting in the creation of a large tract of gated islands within the ever-expanding sprawls, disrupting natural connections between surrounding villages. This, in turn, will impact the very survival of the farmers with small land holdings.
The master plan integrates sustainable practices at every phase of the project, from site planning of the campus through the creation of infrastructure, and cost-effective ways to both reduce consumption of natural resources and minimize dependency on off-site building materials. The plan allows for incremental growth and flexible expansion and phasing while preserving the agricultural and environmental basis of the region.
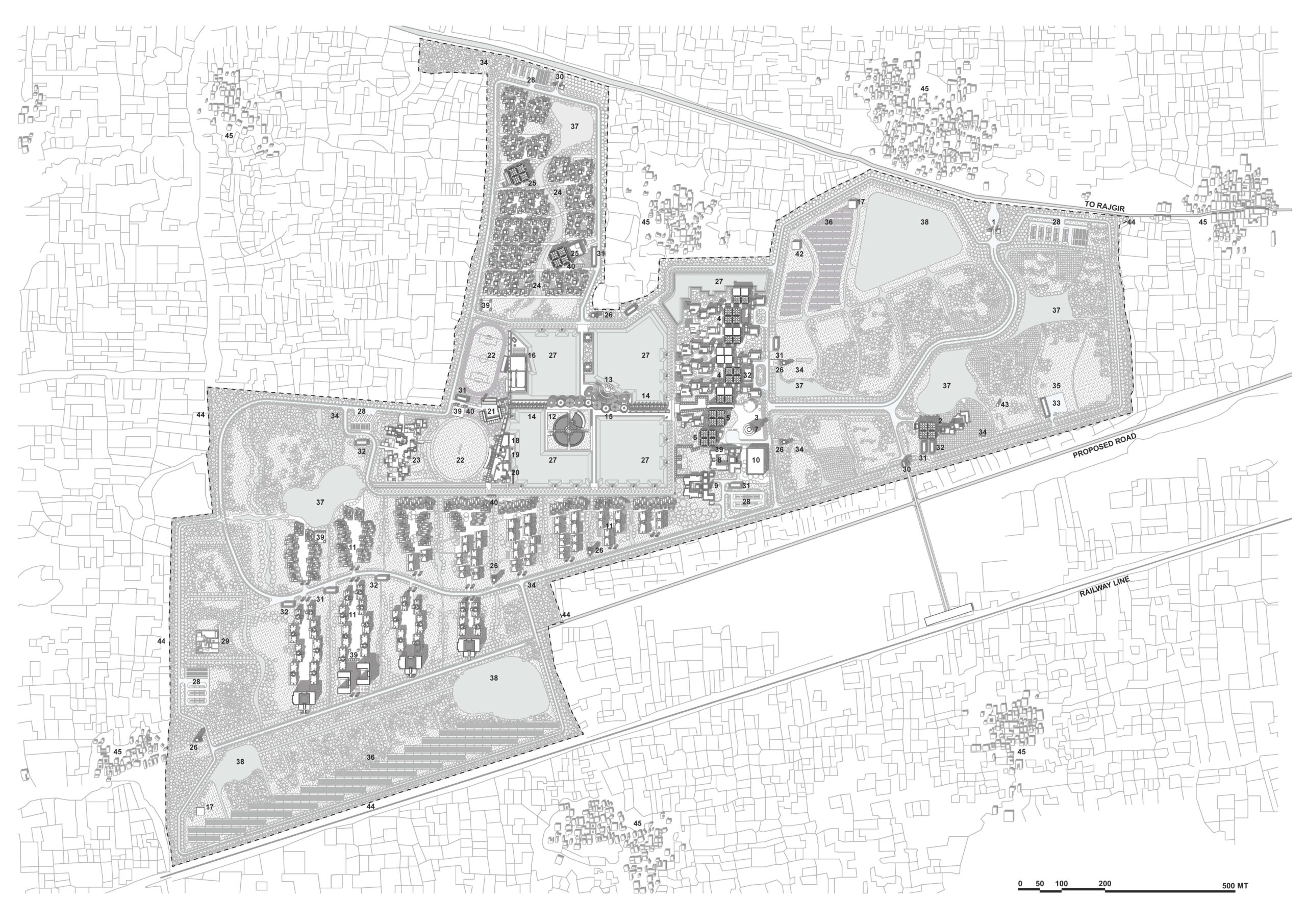
The intent is to create a model campus plan that aims to replicate the spirit of Nalanda that endured in its relevance for 800 years by embracing environmental strategies that are simple, efficient, and appropriate to the place.
There is a need for the university to engage with the inhabitants of surrounding villages by opening its doors. To ensure the ecological and economic sustainability of the region, a large part of the campus is reserved for the development and dissemination of information about modern practices in agriculture and biotechnology.
The plan reserves a large tract of land within the campus primarily for advancing agriculture as the area’s major economic engine. It proposes setting up a research centre that will focus on ecological research, demonstrating advances in biotechnology and agriculture practices, fulfilling Nalanda University’s outreach objectives.
The whole master plan in itself is transitional, as it demonstrates the integration of the campus into a large ecosystem of the site. The plan aims to combine state-of-the-art technologies with planning principles of erstwhile Nalanda University to create a carbon-neutral and zero-waste campus.
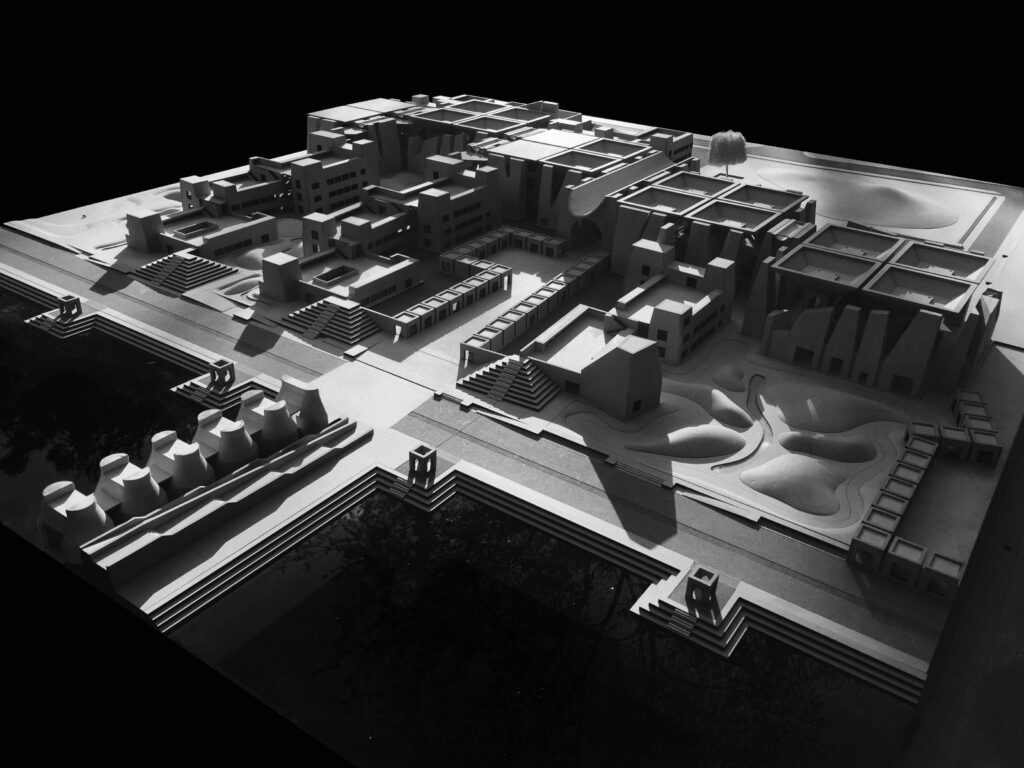
The soil collected from the excavation of the lake and other water features can be used for producing compressed stabilized earth blocks. In addition to these principles, there is a whole palette of ideas operating at different scales, from the scale of the individual cluster to the scale of the campus, to the scale of individual buildings. The ideas include the cooling as well as cleaning of air through the use of selected native plants and lowered microclimate around the water bodies.
The wastes collected from within the site and from the neighbouring villages are used as biogas to produce electricity with the help of the Combined Heat and Power Engine (CHP). This, along with the solar panels help to meet the air-conditioning and electrical requirement of the campus throughout the year.
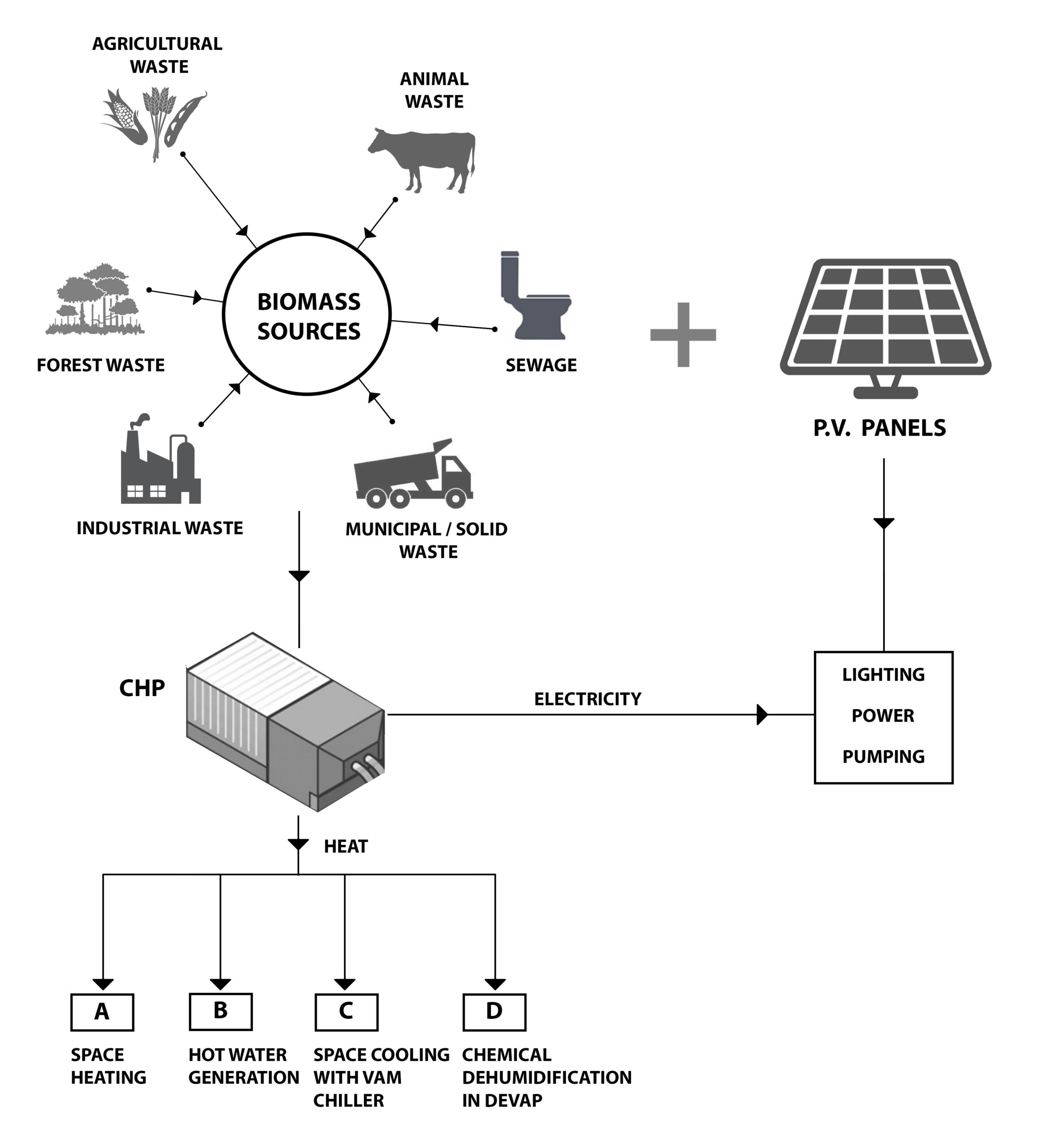
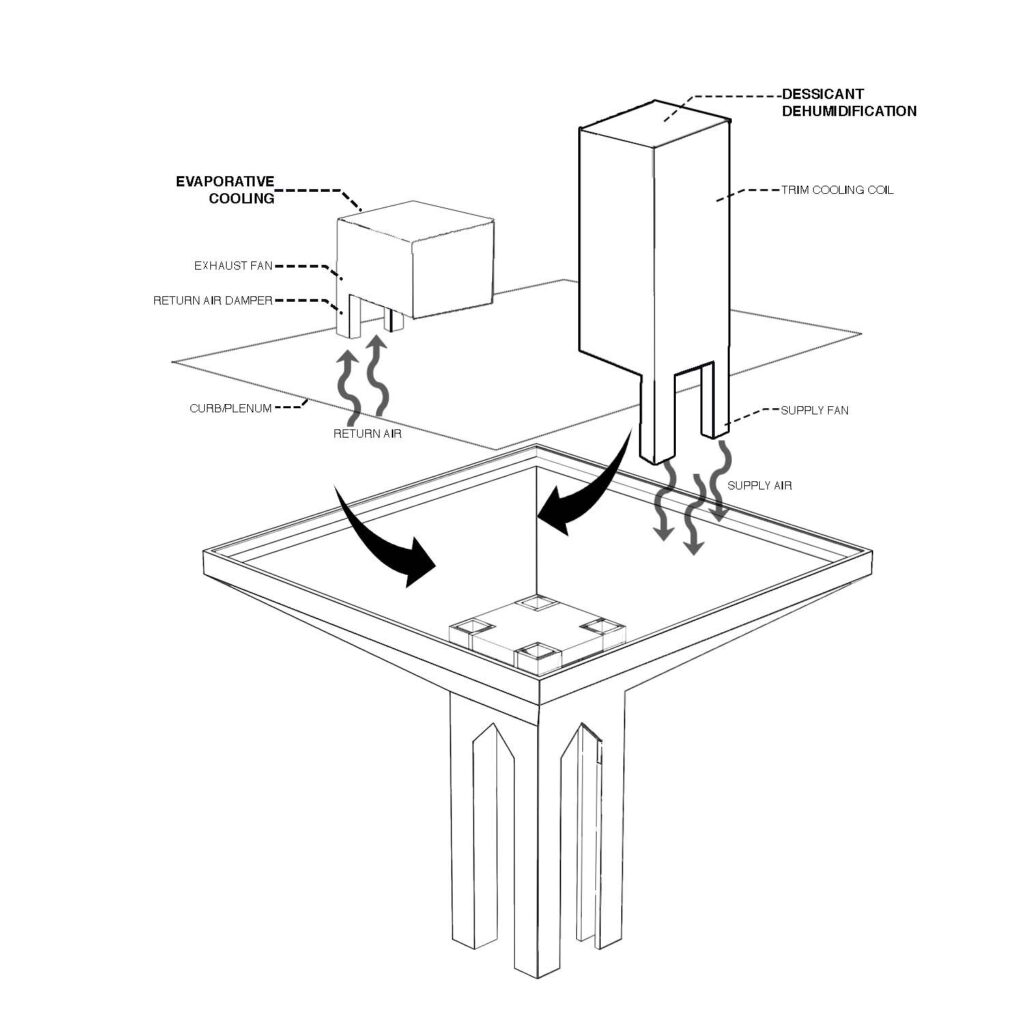
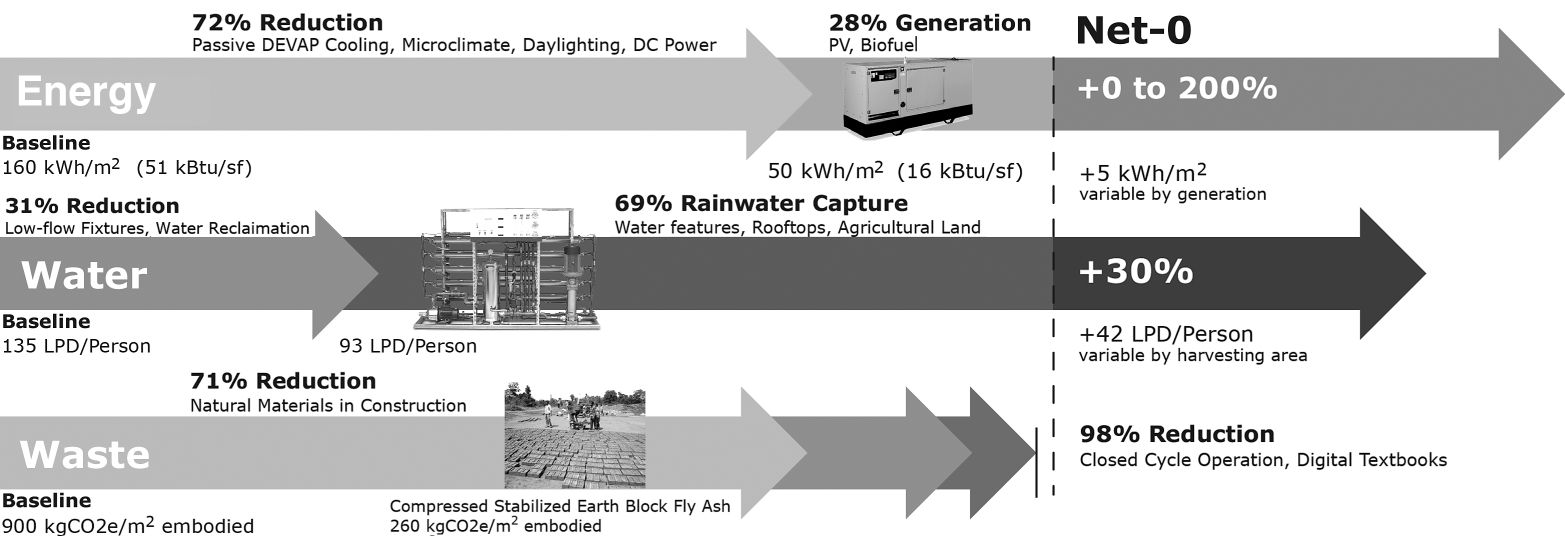
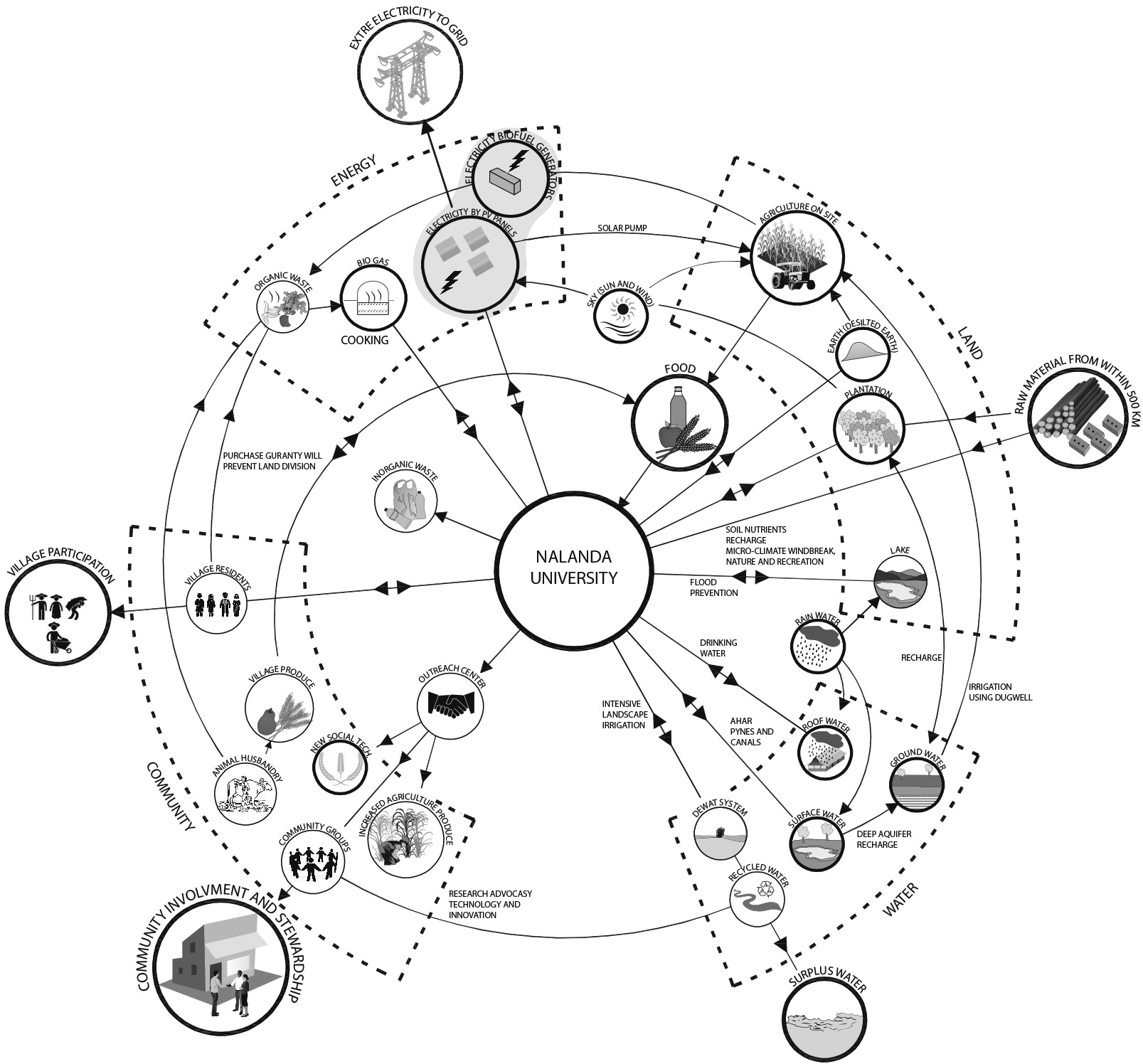
PLANNING THEMES
Generative principles that define the master plan include ecological integration with the natural setting, diversity of land uses, permeability through the site, the dense and compact character of the built form, visual cohesiveness, and scale compatibility with the surrounding land subdivisions.
A 455-acre campus is planned for an eventual 7000 population. It is composed of three primary land use elements: the academic facilities, student/staff housing, and the campus preserve to advance agriculture as the area’s major economic engine.
Like many historic settlements, a lake forms the epicentre of the campus. After careful analysis of the terrain and the flooding pattern of the site, the creation of a manmade lake that feeds on a network of stormwater channels was suggested. By using permeability as the main theme, the plan seeks to accentuate the existing linkages that pass through the site connecting the surrounding villages.
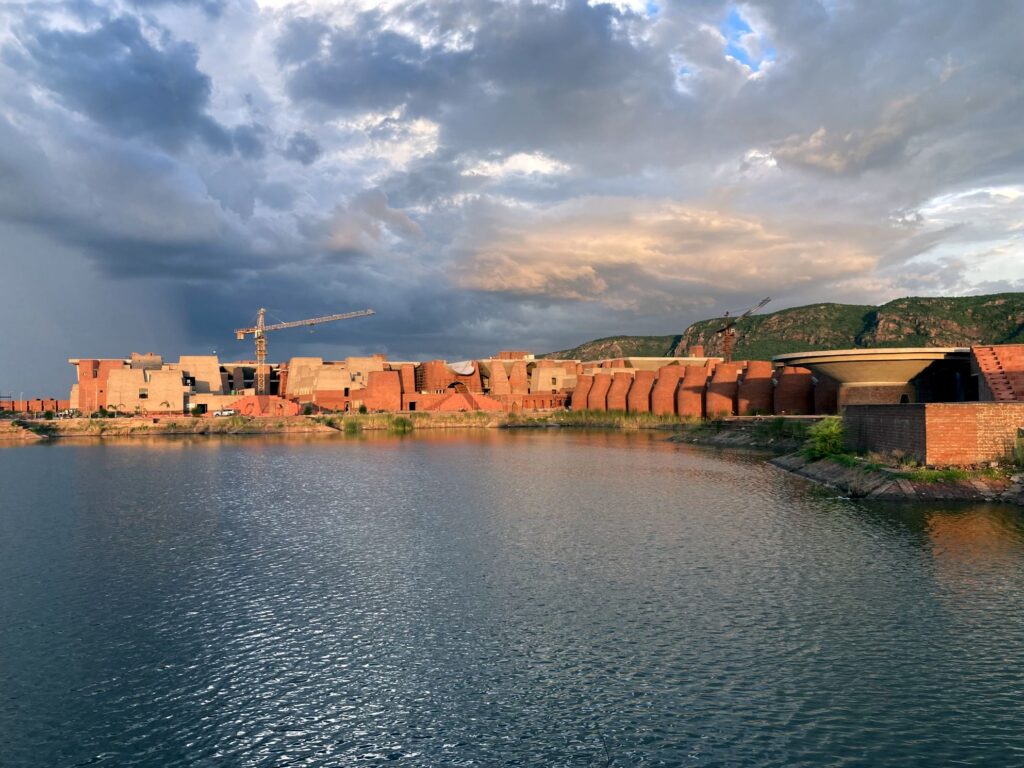
The different components of the campus are clearly articulated as interconnected clusters grouped around the lake. All the buildings are positioned along the water networks, thus creating a generative system that can grow in small increments. Each cluster could be developed separately and independently. The balanced public space structure, together with a diverse program and sustainable infrastructure systems, creates a high-quality environment with a near-zero to positive total energy.
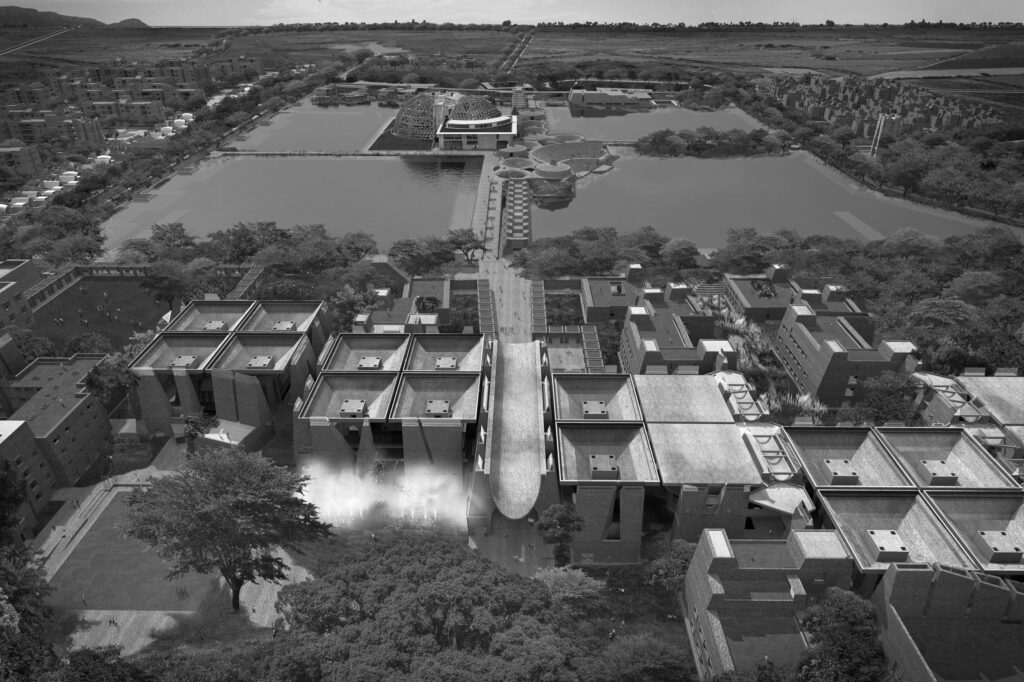
By limiting vehicular access to the perimeter of the site, the plan enables 80% of the campus to be reached by walking within 10 minutes. Combined with pedestrian and bicycle-friendly pathways, this network connectivity links academic facilities with residential quarters, recreational facilities, green areas, and cultural amenities. Electrical or bio-fuel vehicles will transport people around the campus.
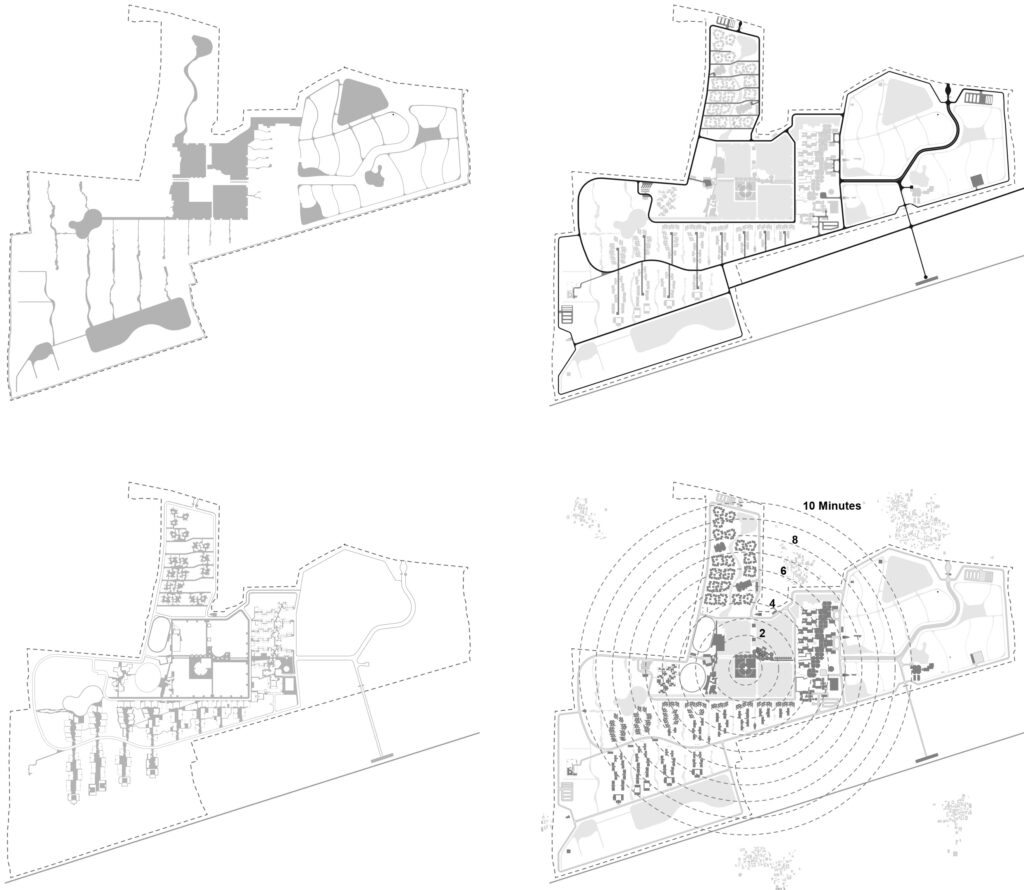
Sustainability is more than deploying high-tech energy-saving methods. Fundamentally, it is addressed through the orientation of buildings along a north-south direction and surrounded by water features reminiscent of the Nalanda ruins. The campus grid is angled to maximize cooling breezes off the lake. The plan allows for infrastructure implementations in phases.
More than seventy-five per cent of the land is open, made up of the campus reserve and landscaped public spaces. Collectively, these areas help to recharge the aquifers, in addition to harvesting rainwater from roads and rooftops. The proposal aims to recycle 100 per cent of water used on the campus.
IMAGES and DRAWINGS






