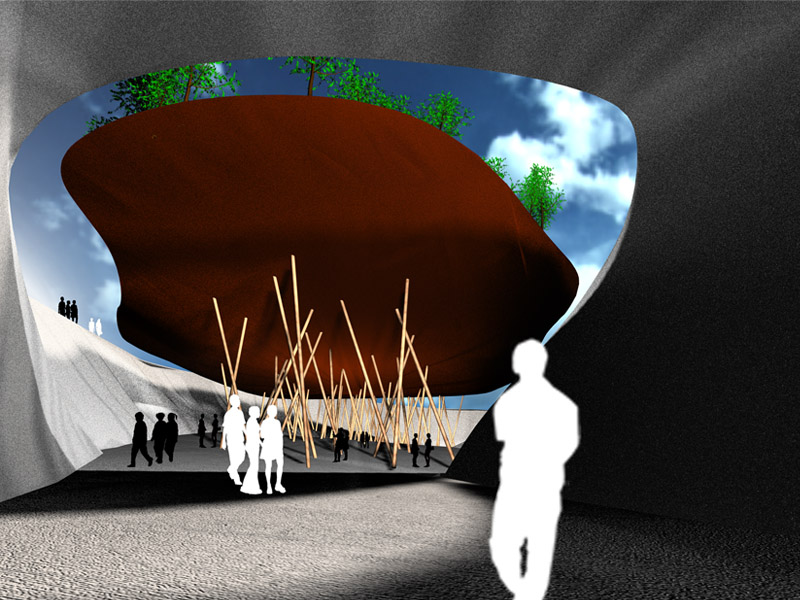
Bhopal Gas Tragedy Victims’ Memorial, Bhopal – Soumitro Ghosh, Nisha Mathew Ghosh
The conceptual development of the memorial is meant to encapsulate the idea of cleaning of this ‘brown field’ before it can be recovered for the

The conceptual development of the memorial is meant to encapsulate the idea of cleaning of this ‘brown field’ before it can be recovered for the
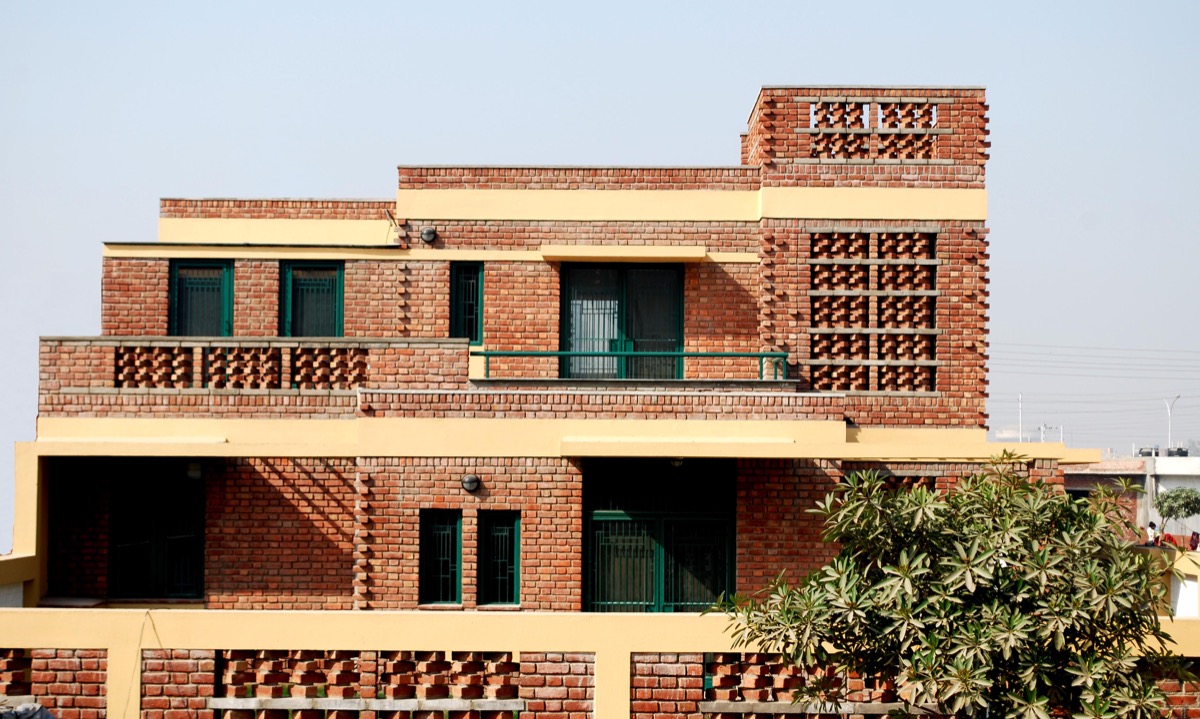
Within the constraints, the idea was to design a house staying true to the materials used in its construction and use alternative & cost-effective options
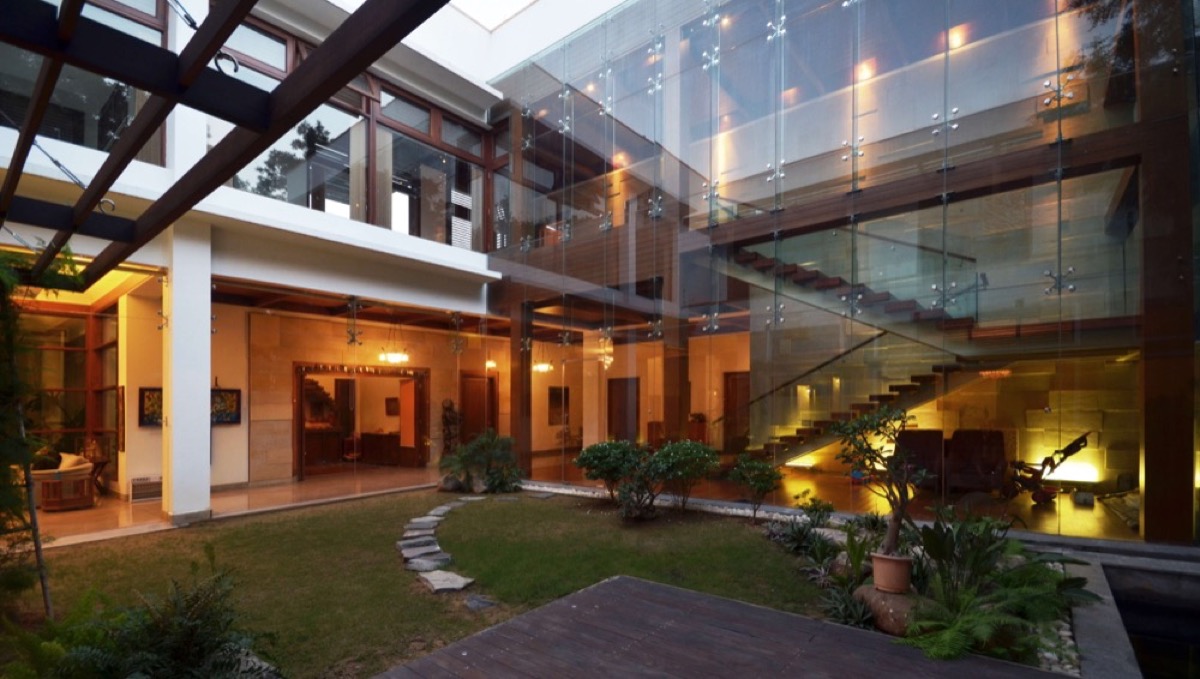
The Client brief was to create an oasis, which erases memory of the busy and chaotic city, leaving only a pleasant atmosphere of peace within
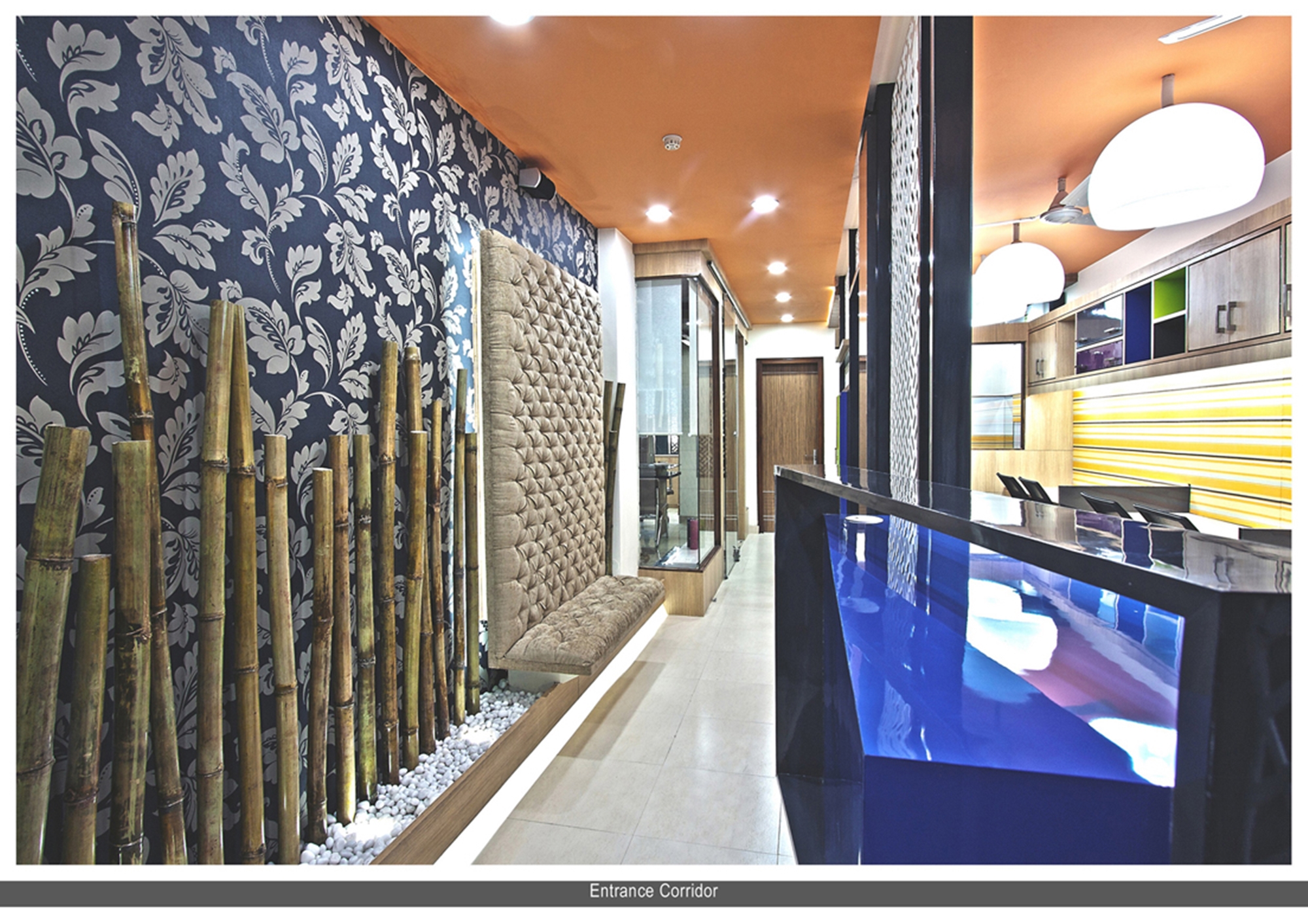
It all started with a few notorious smiles & laughter at our Studio. The client, known to us since the beginning of our practice, was
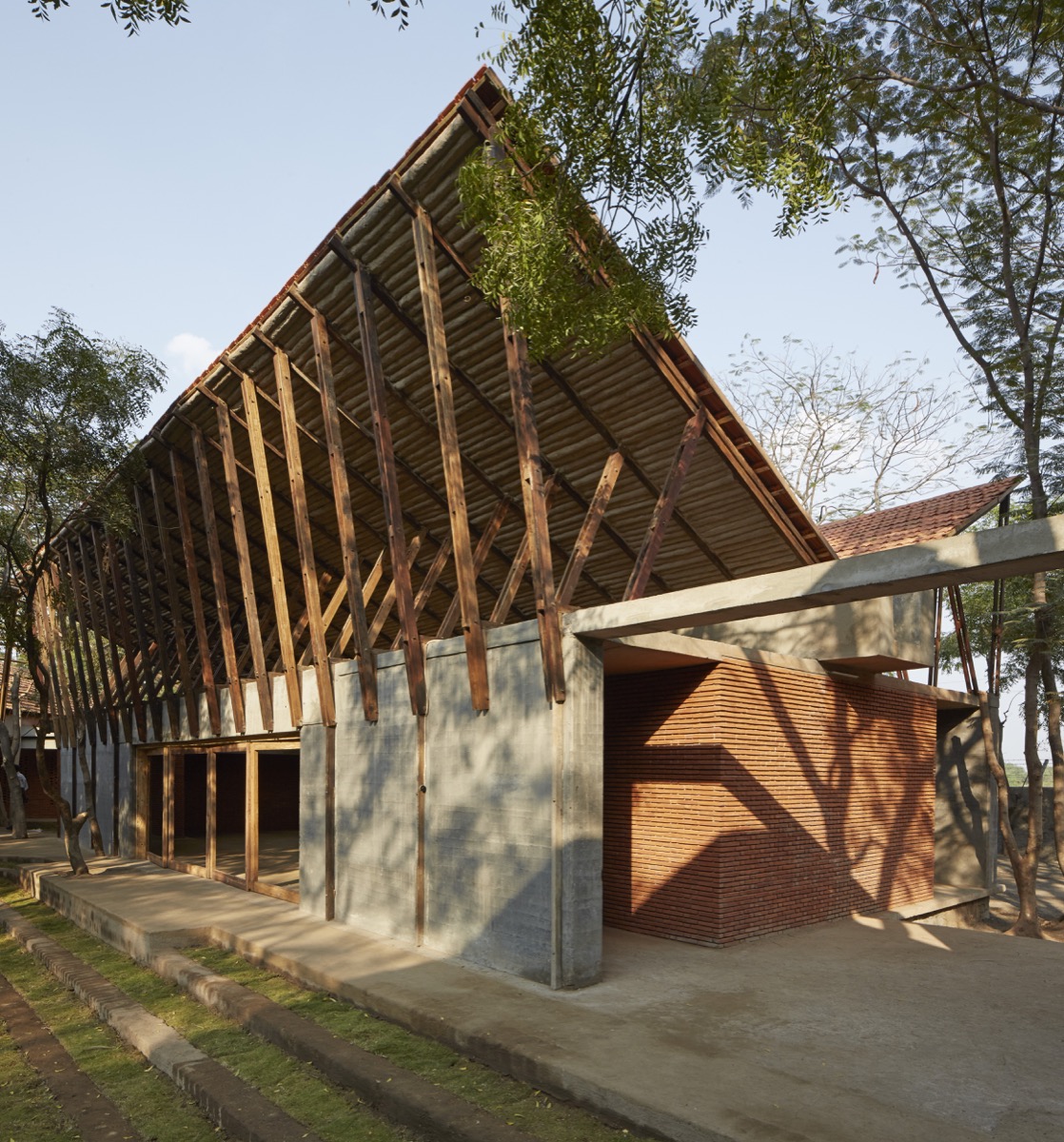
In Buddhist mythology Jetavana is the name of one of the Buddha’s most important spatial edifices which – when literally translated – means: the grove of Jeta, land donated to the sangha for founding a monastery. It was of semiotic significance that the site offered by Samir Somaiya – owner of the neighboring sugar factory in rural Maharashtra – for the Buddhist Learning Center was thickly forested, an idyllic grove of sorts. – Sameep Padora
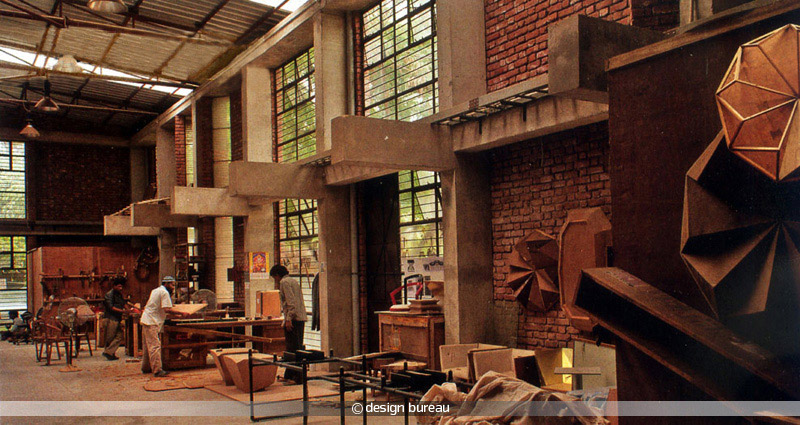
The Factory at Chattarpur is an attempt to pay homage to traditions of Indian Modernism, Regionalism using the language of exposed concrete and brickwork. It
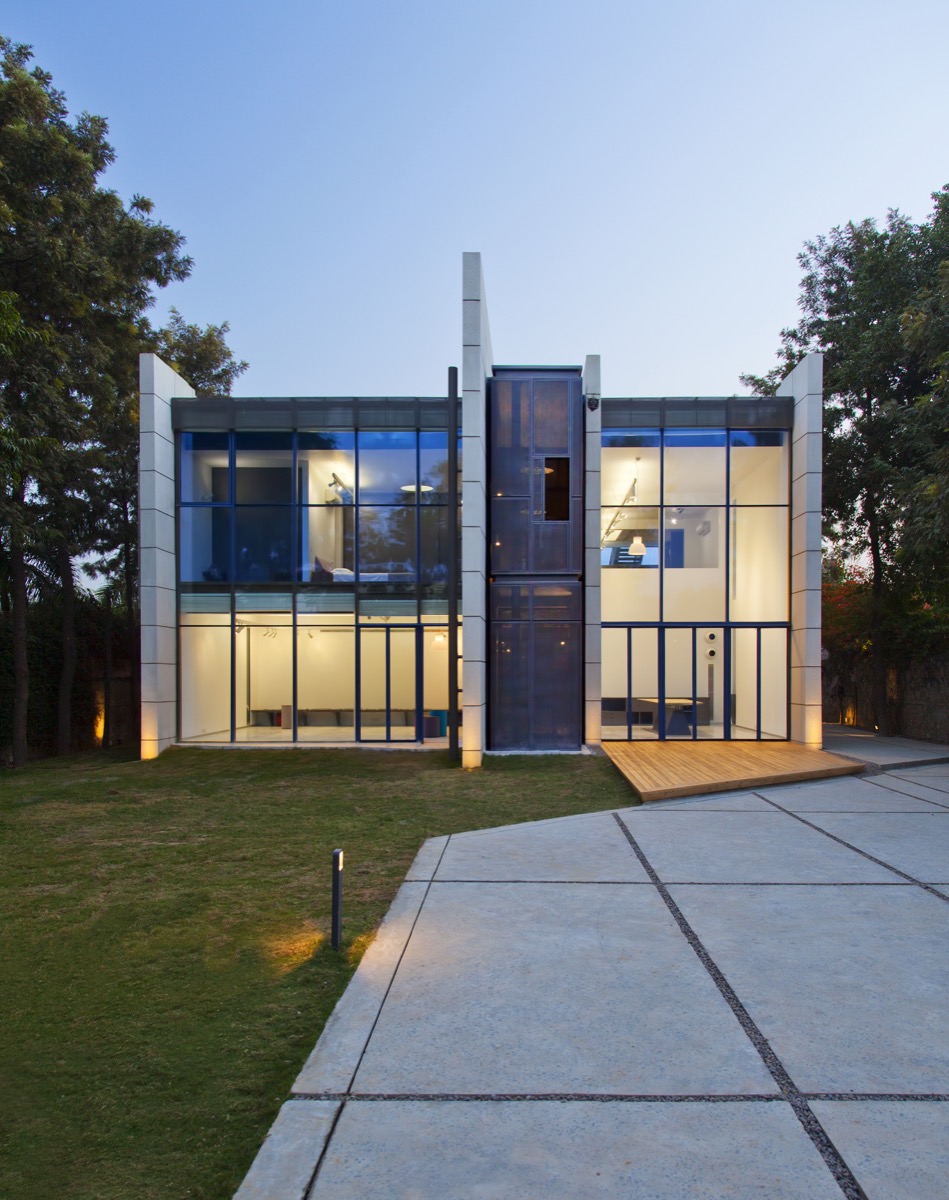
Project Facts Location : Delhi Name of Client : Undisclosed Principal Architect : Akshat Bhatt Design Team : Chitrang Jha, Nishant Malhotra Total Cost :
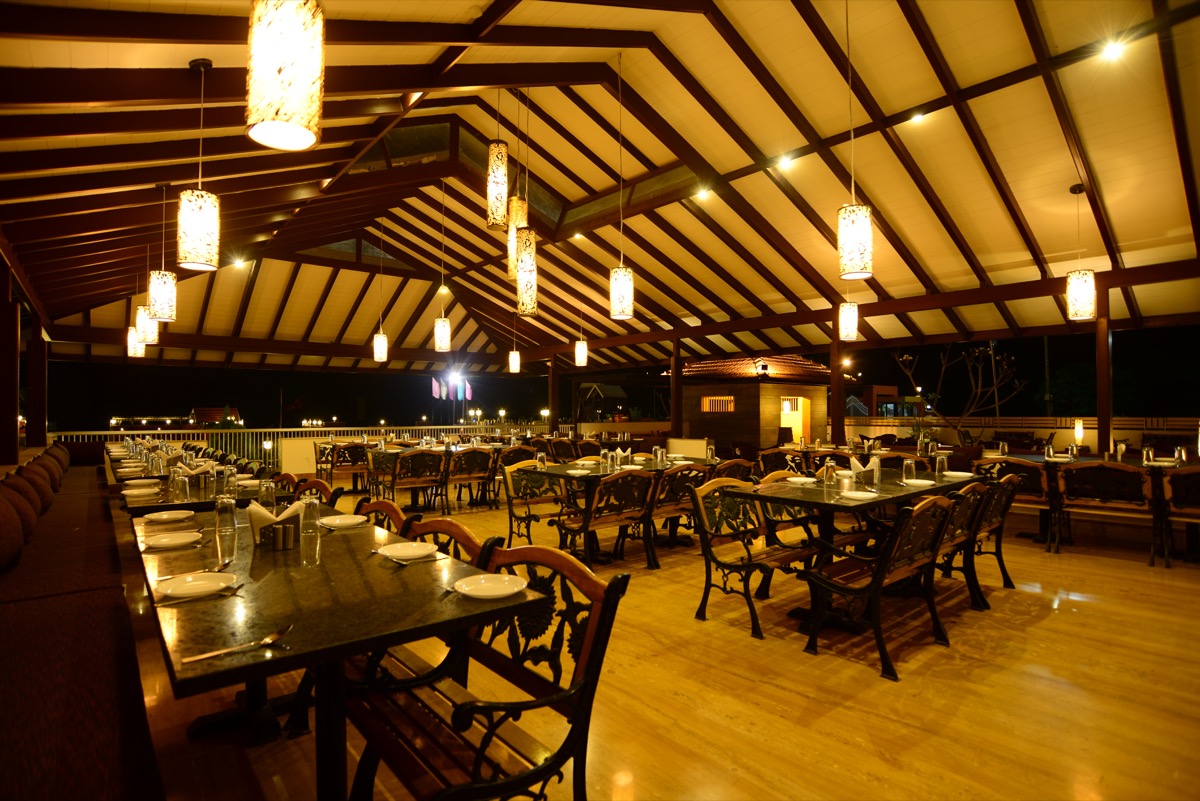
Market Brief The restaurant is located on the national highway connecting Ghoti and Shirdi, as part of a project for second homes, and is supposed
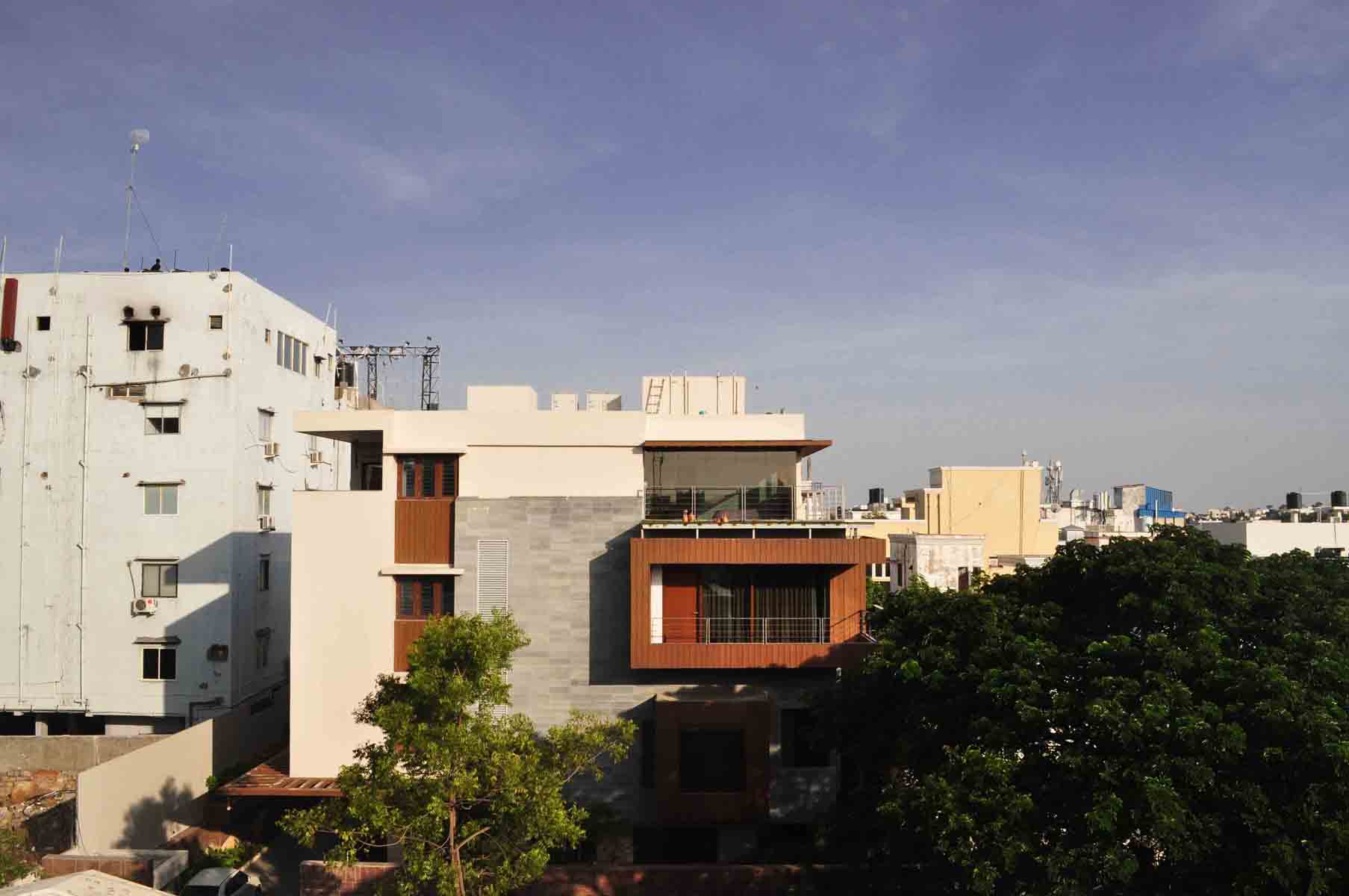
Designed for a business family, this house characterizes responsible living in the urban context of a disappearing natural landscape. The contemporary language of interplaying volumes
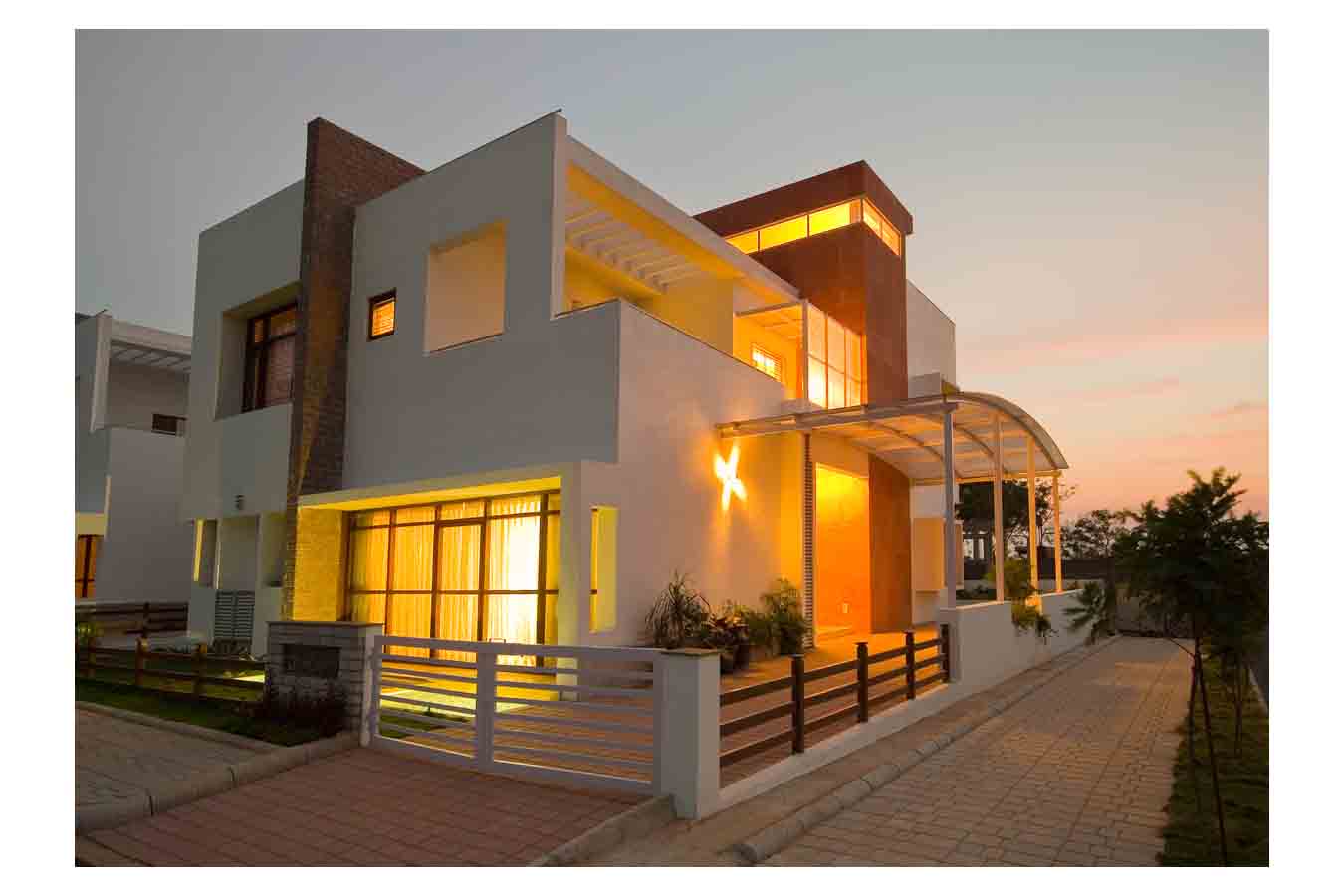
Domus is a gated residential community with resort rentals. Domus villas are a classic example of modern architecture. The layout is a blend of the
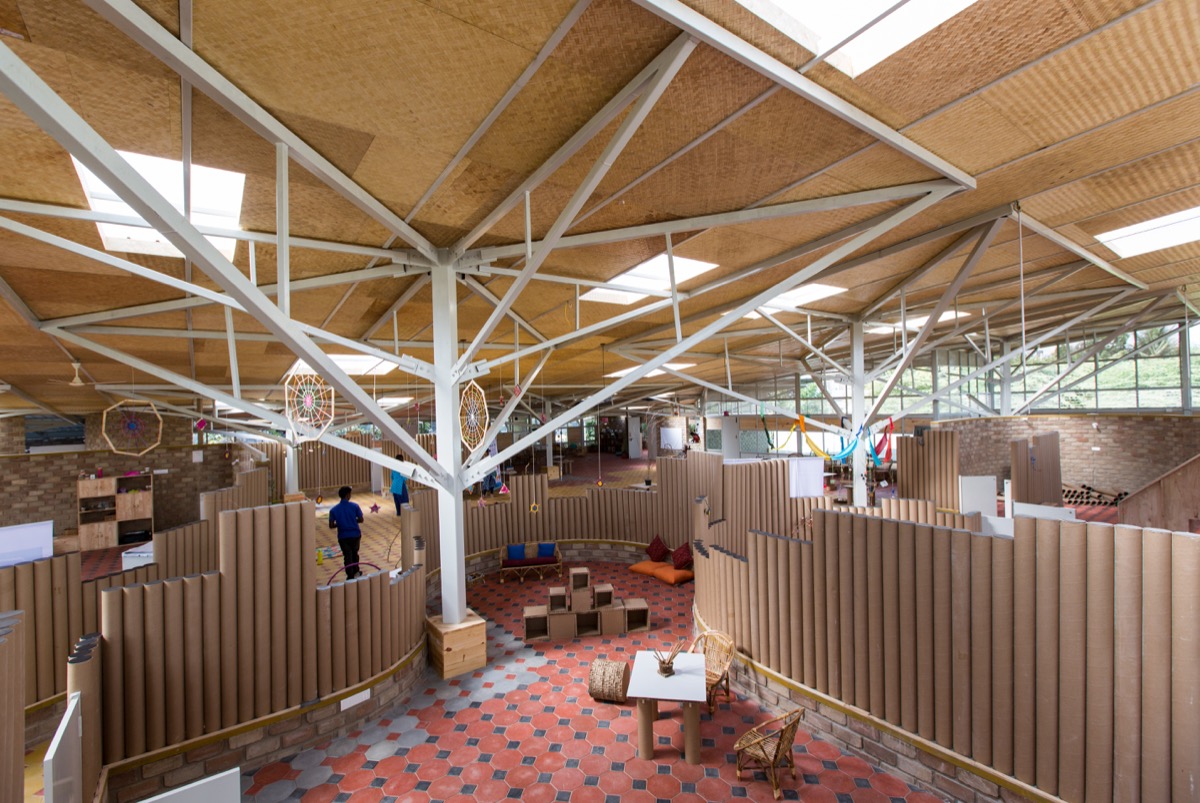
The school sits in a neighborhood with constant construction activity and a godown is in its immediate vicinity. Creating a learning space for a young age group on such a site required that the school be an enclosed and protective space. The site factor played a key role in the design, along with the Reggio-Emilia education approach itself, on which the school is based. – Biome Environmental Solutions
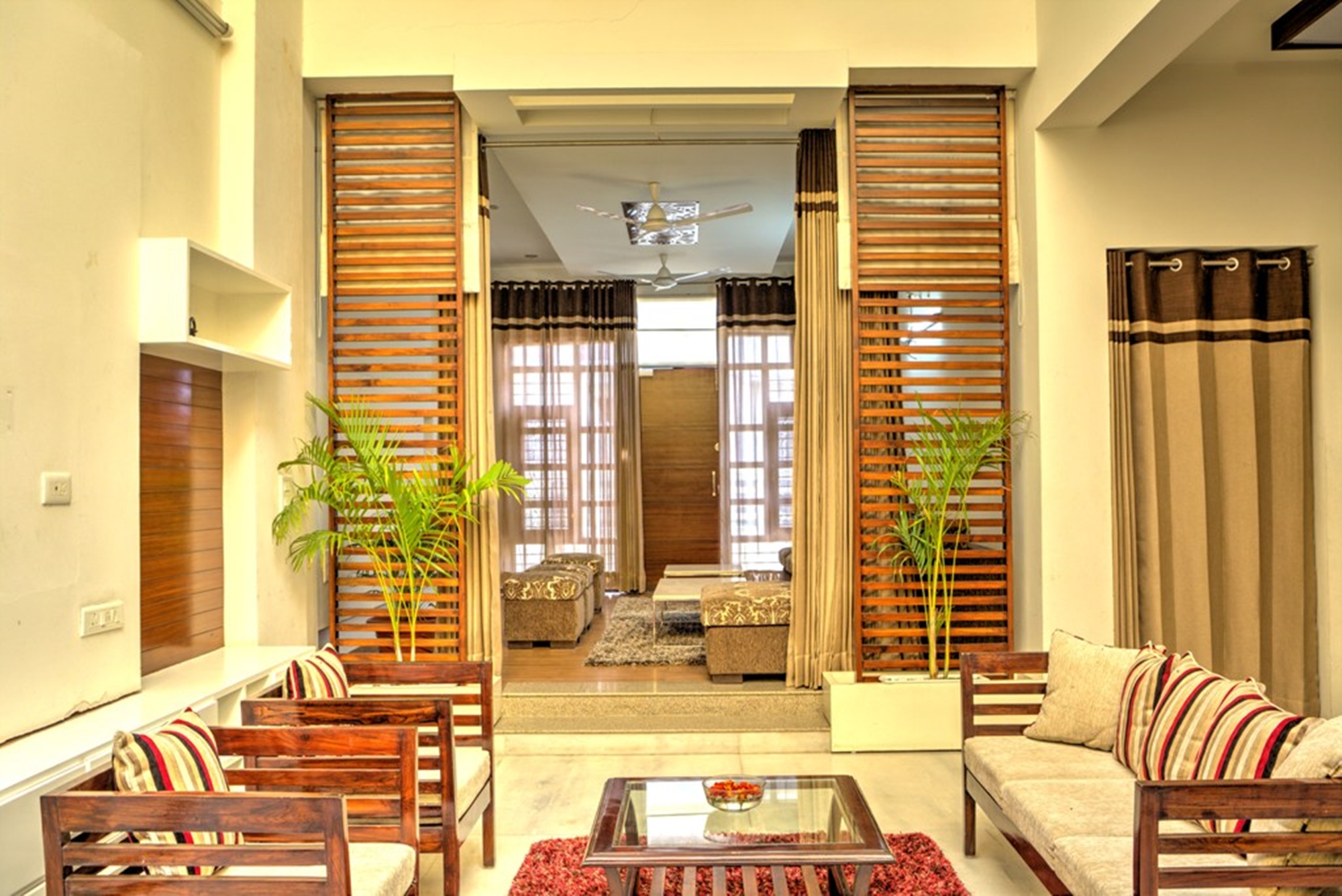
The site sat within a plotted development in the heart of Panipat. Facing west and adjacent to built structures on both sides, there was a
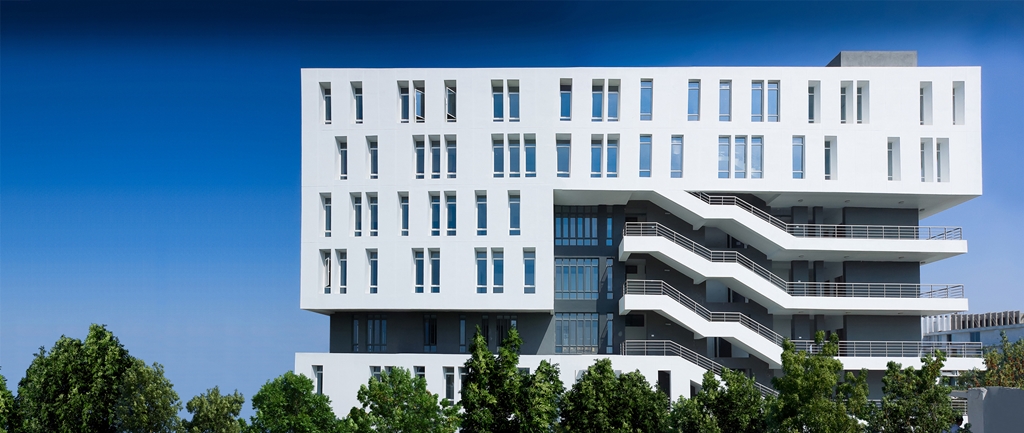
This building, completed in 2013, is among the first few additions in the rapidly expanding BS Abdul Rahman University Campus initially established in 1984 and
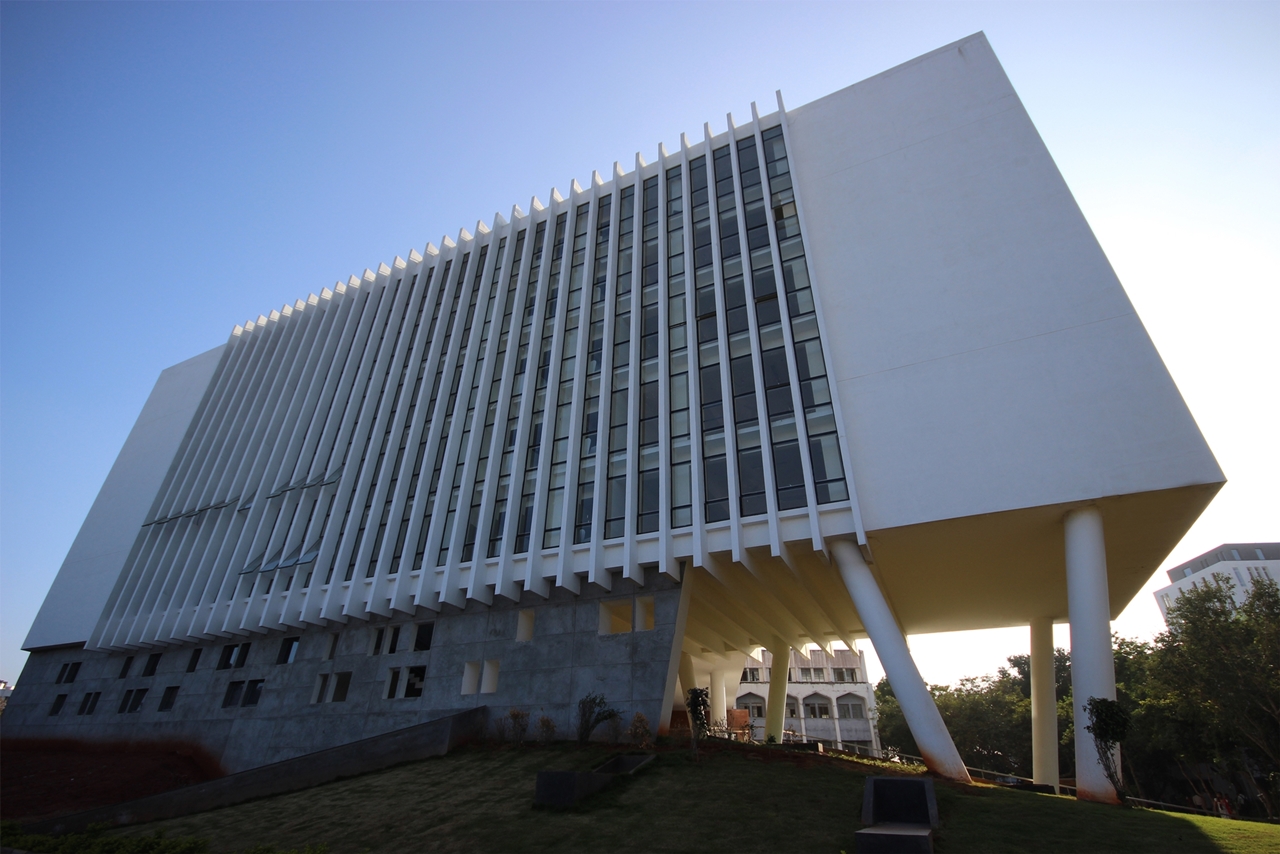
The cardinal axis is translated as a highly active axis as it is intersected by the campus street that links all the departments within the
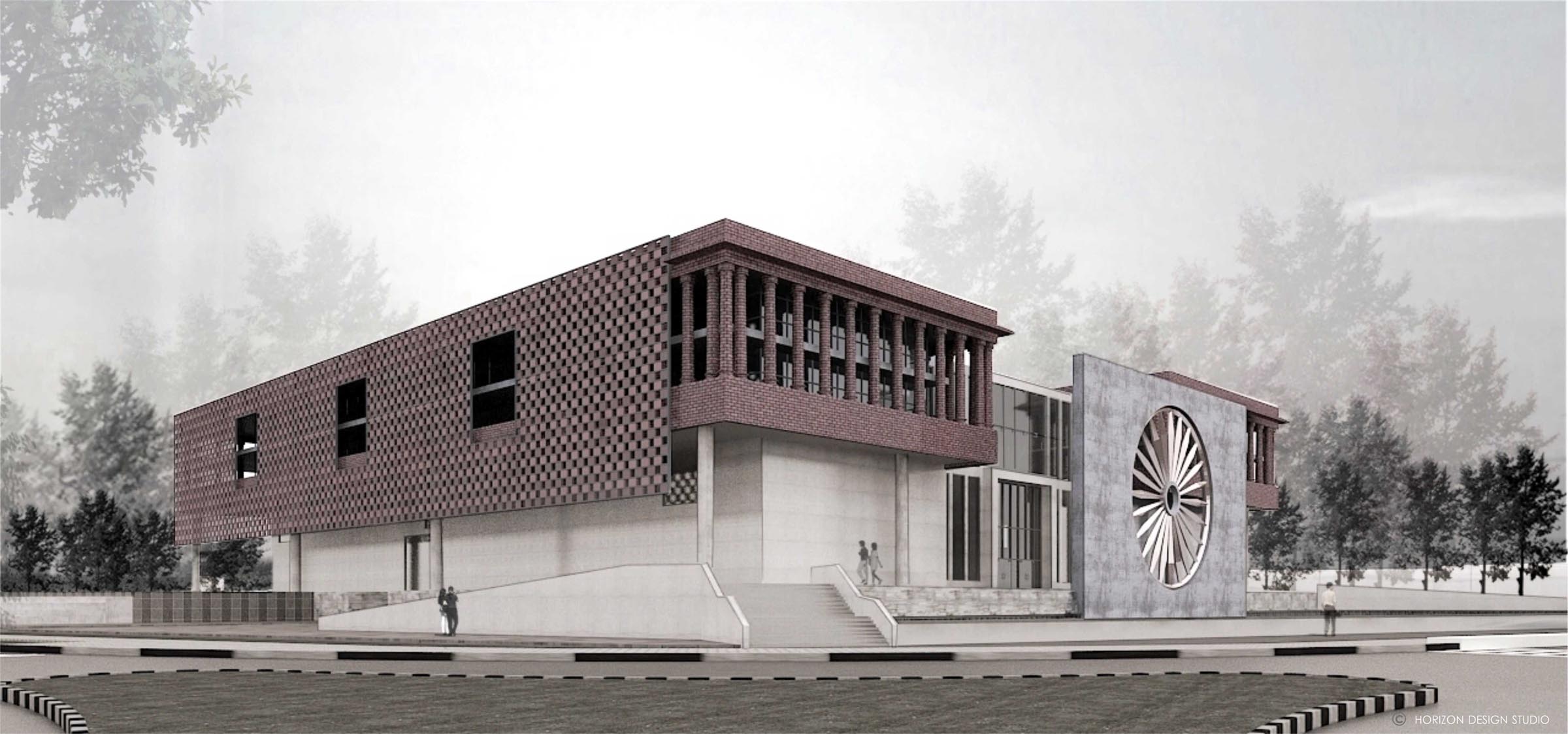
The design for the museum is based on an intuitive and sympathetic approach to the context and nature of Central (Lutyen’s) Delhi. The design is influenced by Delhi’s vivid history, glorious architectural heritage, and its vibrant character.
Stay inspired. Curious.
© ArchiSHOTS - ArchitectureLive! 2024