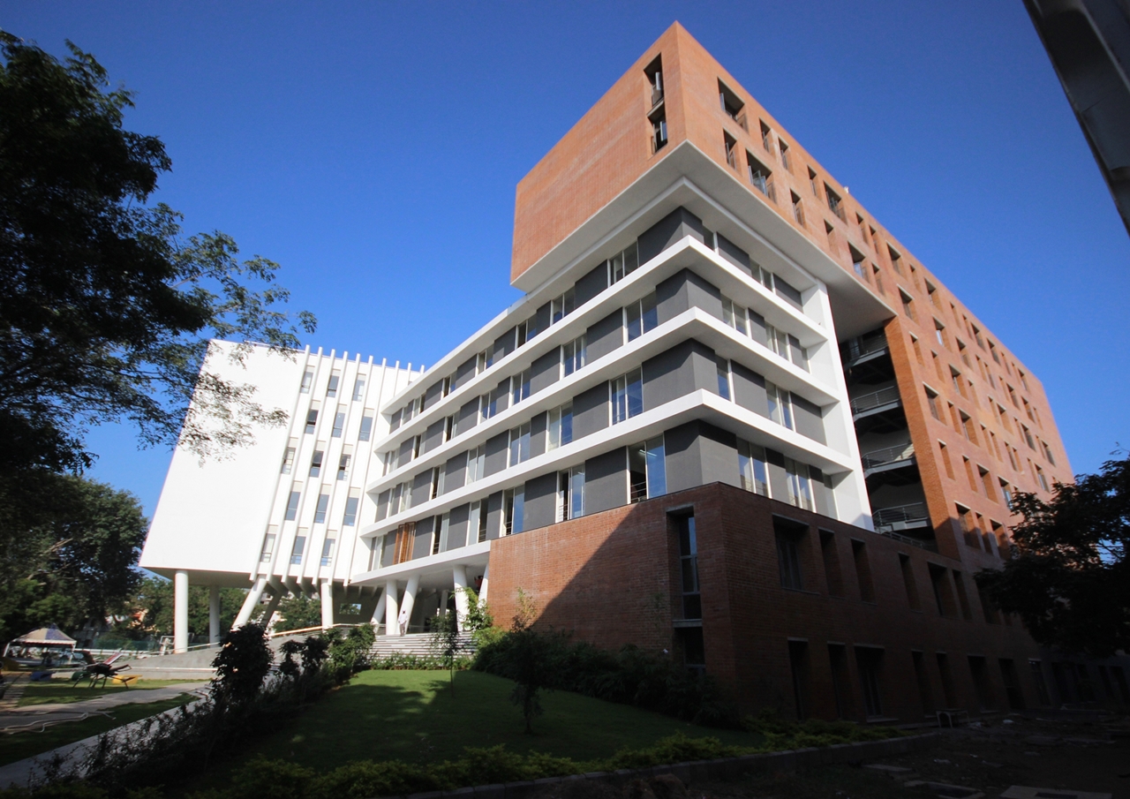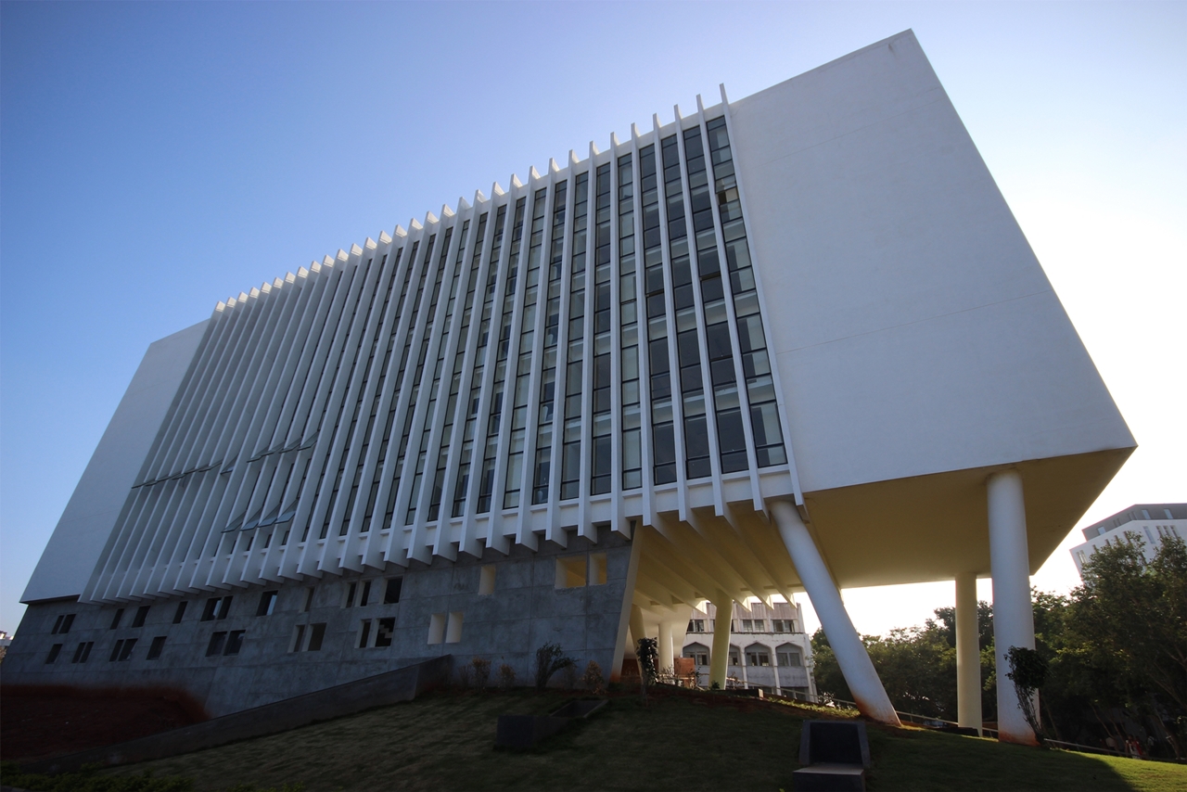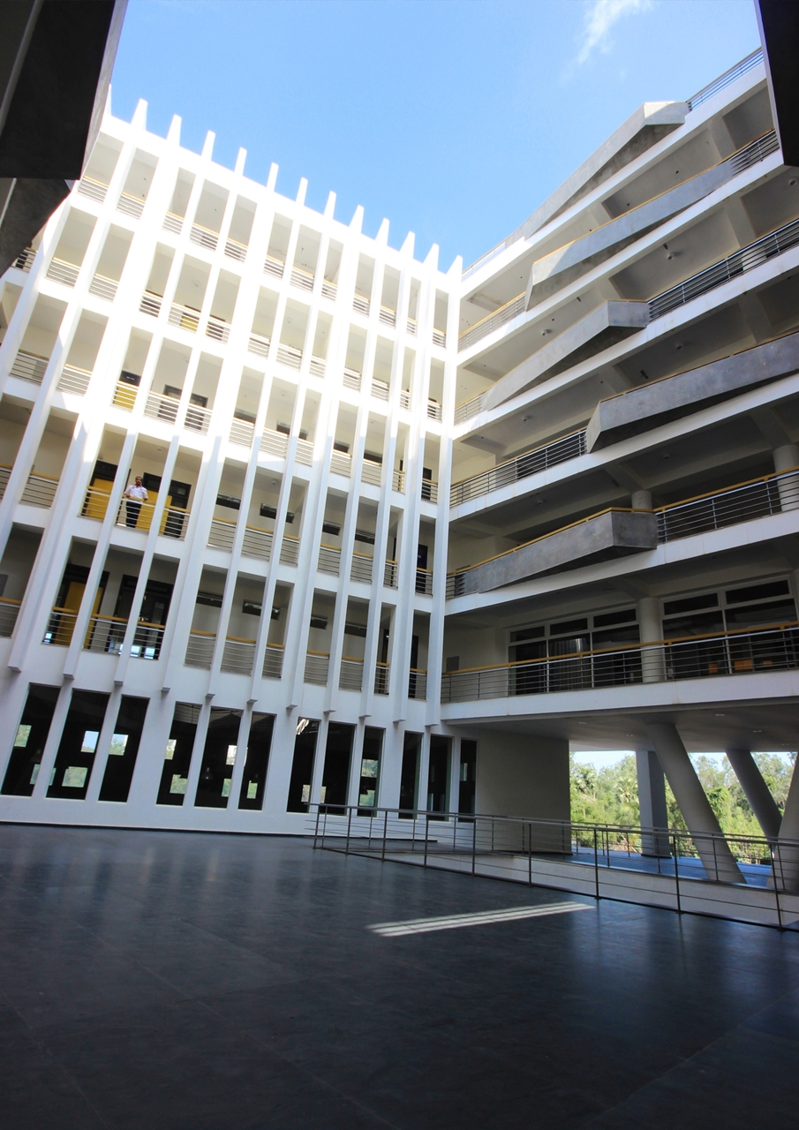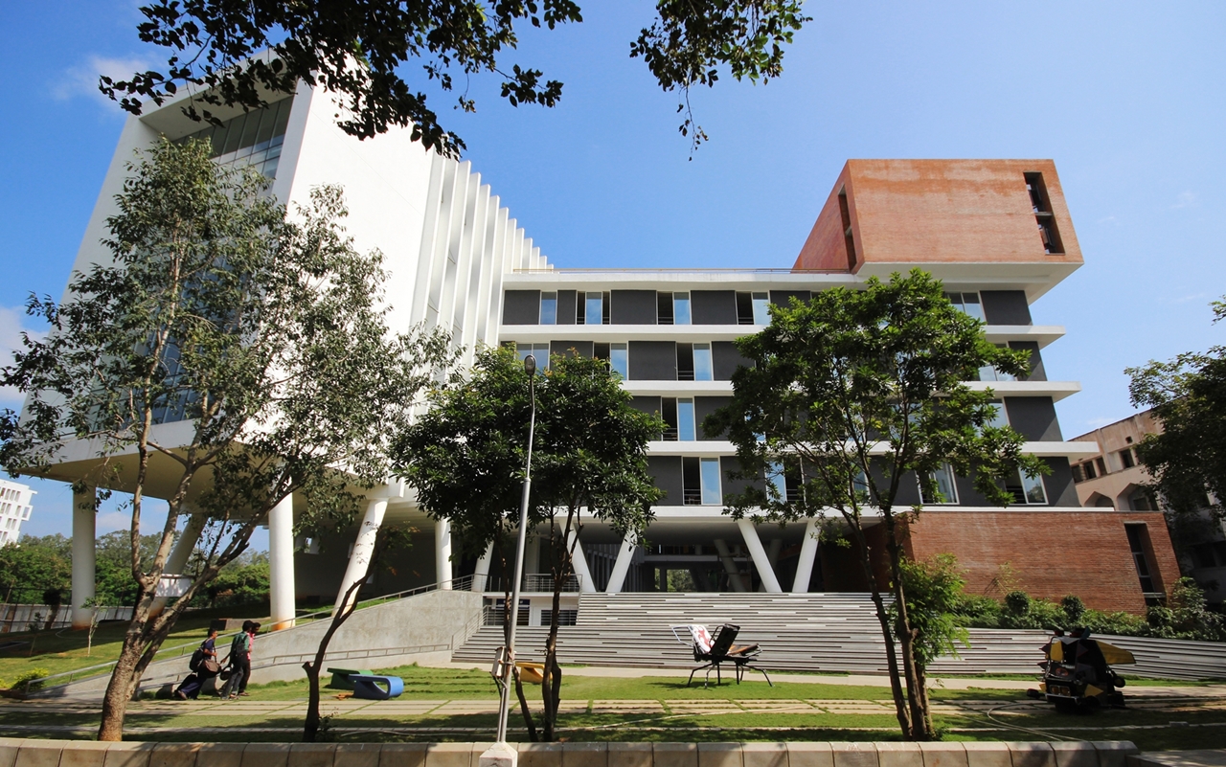
The cardinal axis is translated as a highly active axis as it is intersected by the campus street that links all the departments within the campus. This intersection generates an active campus node that pivots interaction spaces. The buildings along the cardinal axis and the campus street embrace a direct physical and a visual relationship with the streets. The street abutting the site for the aeronautical campus behaves as a physical link between residential zones and lack this quality of engagement prevalent along the intersecting axes, as it is not activated by programs.



The site terminates the existing campus spine, which calls for the creation of an iconic space and a dramatic form to create a rich visual landmark that accentuates the street, pro grammatically. By responding to the need to create sync between the street edge and the building front, the character of the spine is extended into and beyond the aeronautical block. This requisite is envisioned in the form of a plaza that tends to engage the ground plane by invigorating interaction spaces within and by visually anchoring the foreground to the building masses.
Defining the orientation of the building edge is dictated by the necessitating orientations fused with material contrasts create dynamic spatial demarcations along the exteriors. The diverse layers of materiality hold the masses together and engage several planes within the heterogeneous section that are comprised in the design framework. The design capitalizes a strong figure ground relationship by orienting balconies with distinct edges that overlook the dramatic response to the plaza and to the abutting street.
Facts:
- Area :130000 sqft
- Client / Owner :BS Abdul Rahman University

















