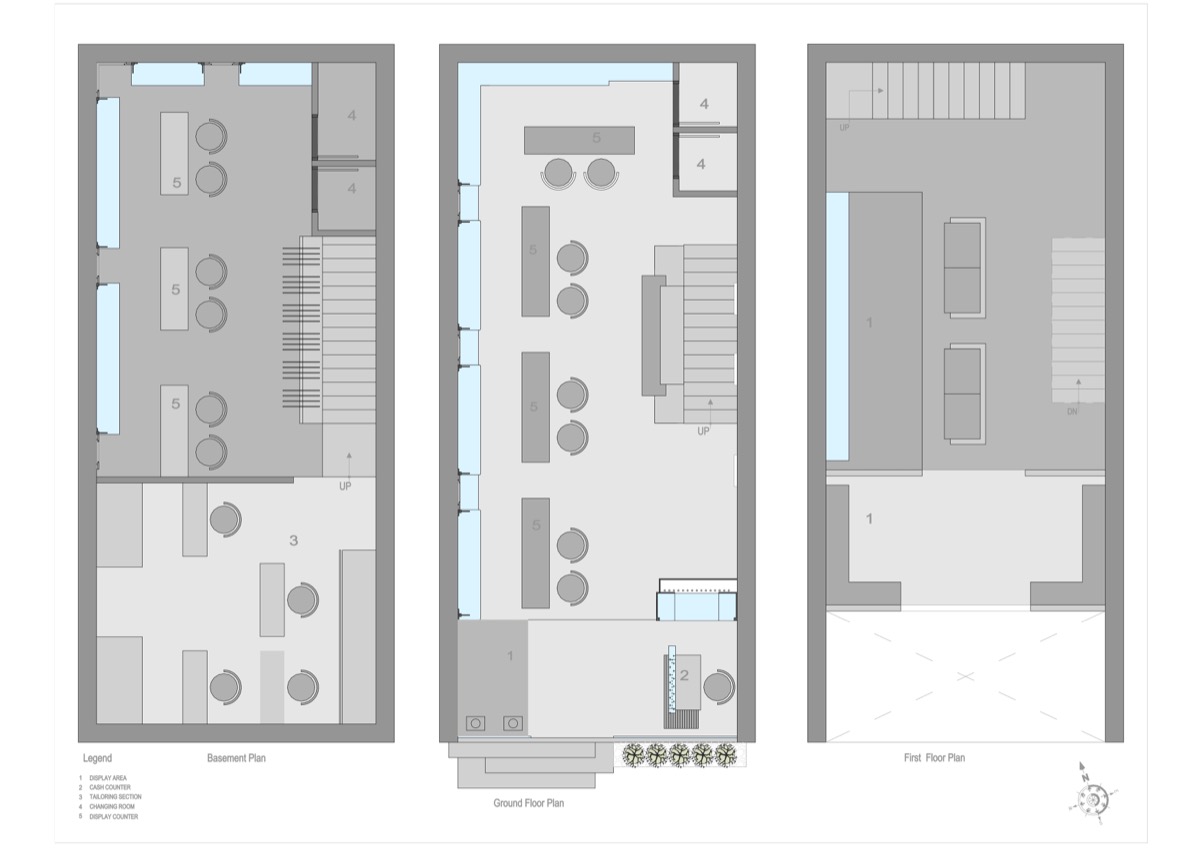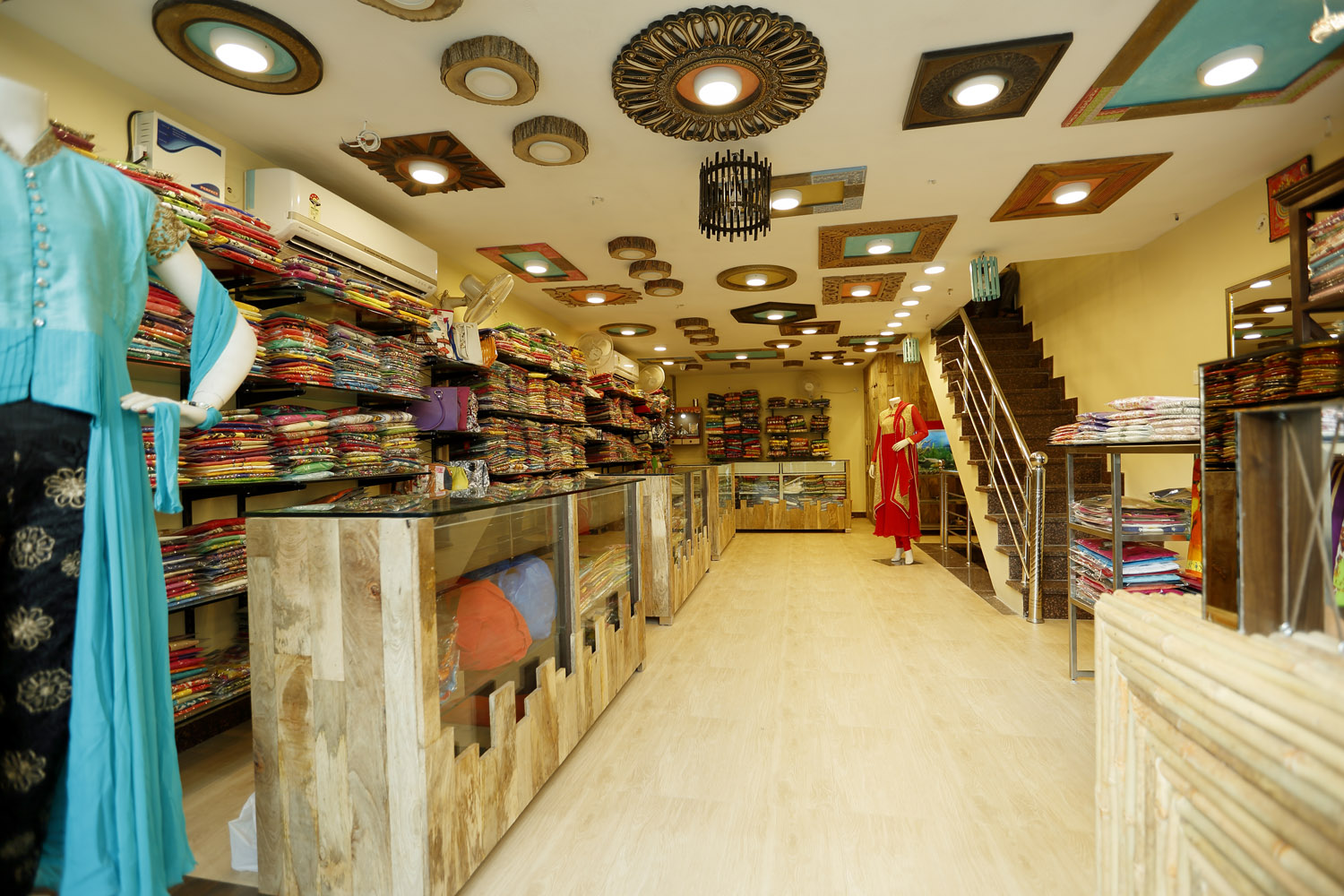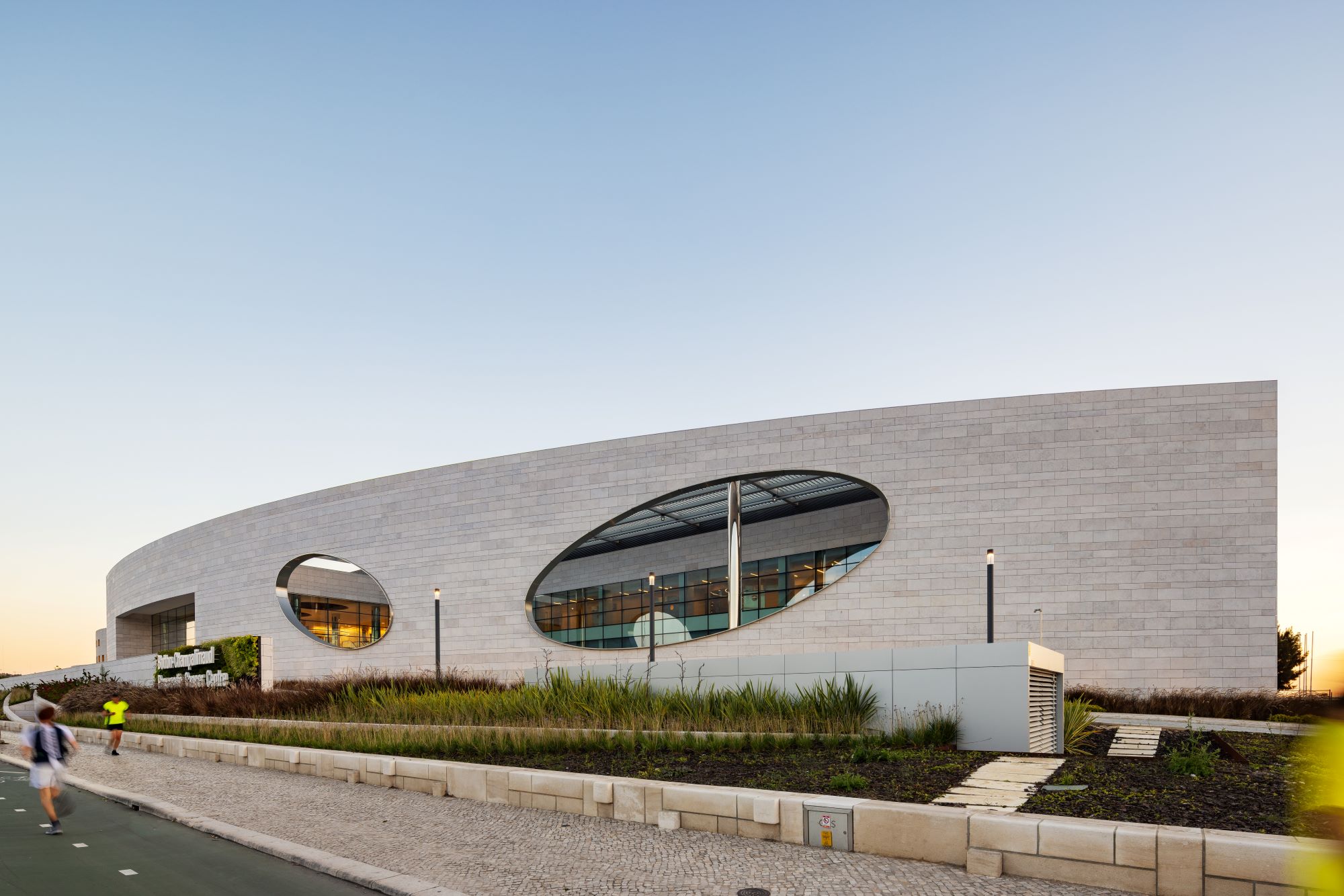Fashion hub is an ethnic women’s apparel store spread over an area of 1650sqft located in the busy streets of Jodhpur.
The Store has been segregated into various sections, ground floor, mezzanine floor & the basement. The ground floor has display areas & display counters whereas the basement is kept as the tailoring section.
The Ground Floor has an eye catchy hanging display area on an old carts wheel, which are very well complimented with hanging bamboo sticks & wooden lights creating amalgamation of light & shadow. Interesting is the material interplay of the cash counter designed with combination of wood, bamboo, ropes along with brown mirror.

The mezzanine floor was kept separate for the saree display along with the material section, which was beautifully enclosed by MDF jaali patterns, ropes & mirrors. The ceiling is beautified with random frames of different styles along with flamboyant color plays, which intensifies the design command & creates an enthralling ceiling Design.
The Store Interiors were designed maximizing sustainability efforts, using easily recyclable or compostable material like jute, bamboo and logs, hanging light fixtures in its ethnic forms completes the unique theme.
The store has been decorated with low cost, locally available random material, to provide a unique ambience while lowering the overall cost.
























