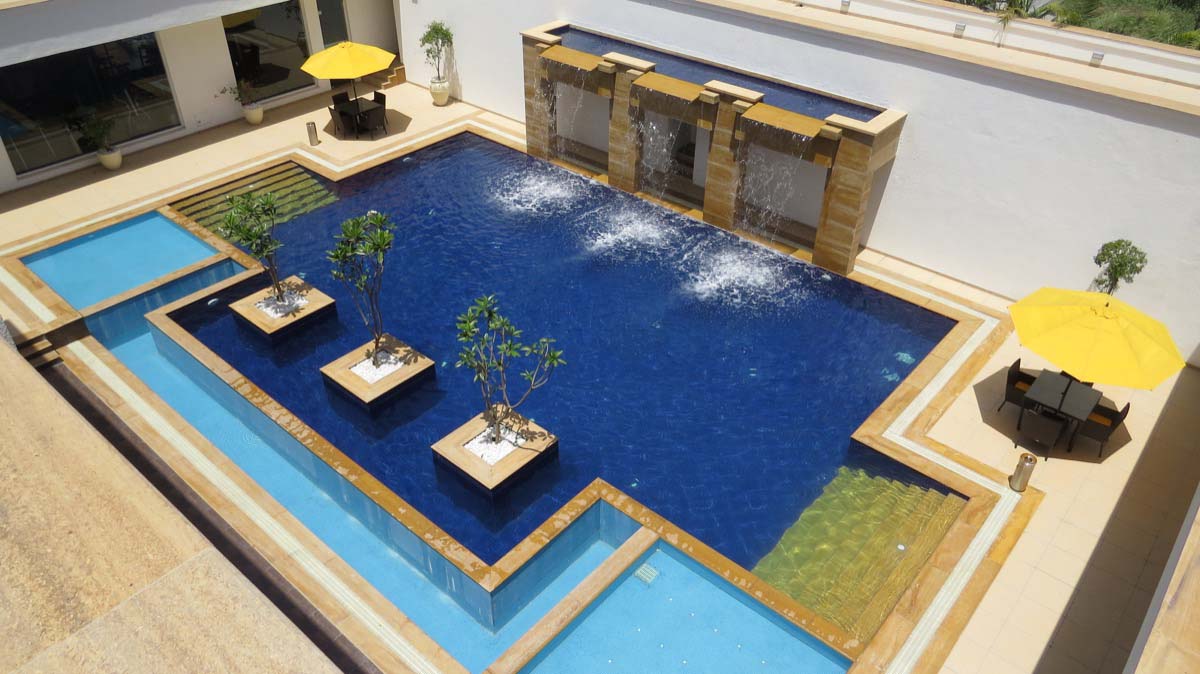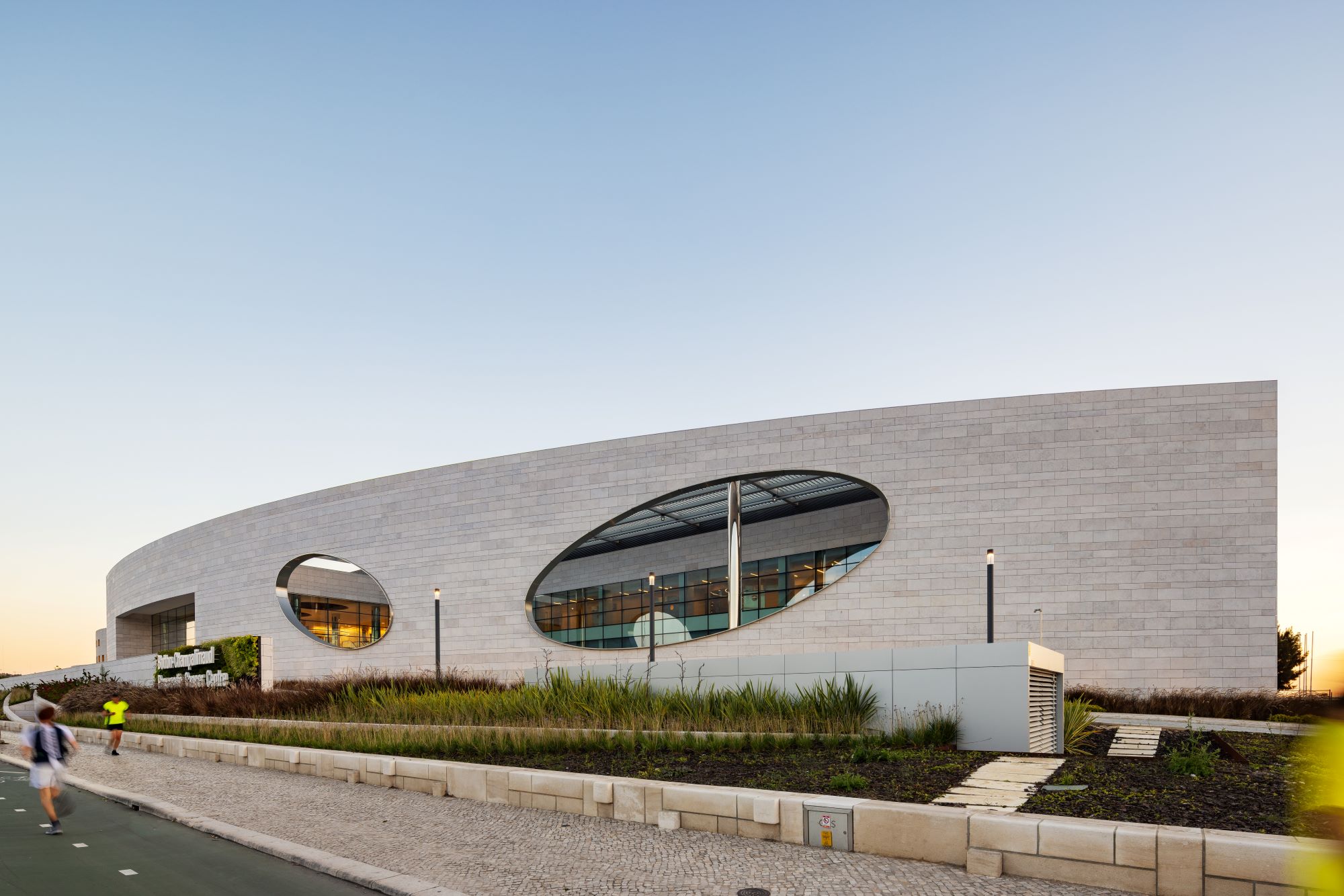The club building was designed within a 20-acre township of around 2000 multi-storey housing units.The basic concept was to provide the residents with a recreational space of their own where their families could relax in a luxurious environment.The building responds to its context by using the existing site gradient to create multiple levels.
The entrance level has a library, card room, party hall and a double-height reception lobby. This lobby overlooks the double height lounge with a view of the swimming pool, which is the focal point of the club.
The lower level accommodates the aerobics room, gym and a spa beside indoor sports facilities like billiards/pool , table tennis , squash courts and chess, all clustered around the swimming pool in the central courtyard .the terrace of these areas is used as an open party place independently accessible from the entry level.
The upper level has a guest lounge and guest rooms with a private terrace.the interiors were designed to provide a luxurious contemporary ambience to the club.
Facts:
- Project Area: 20,000 Sq. Ft.
- Owners: IBD Group, Indore
- Structure Type: R.C.C.
- Climate: Composite
















