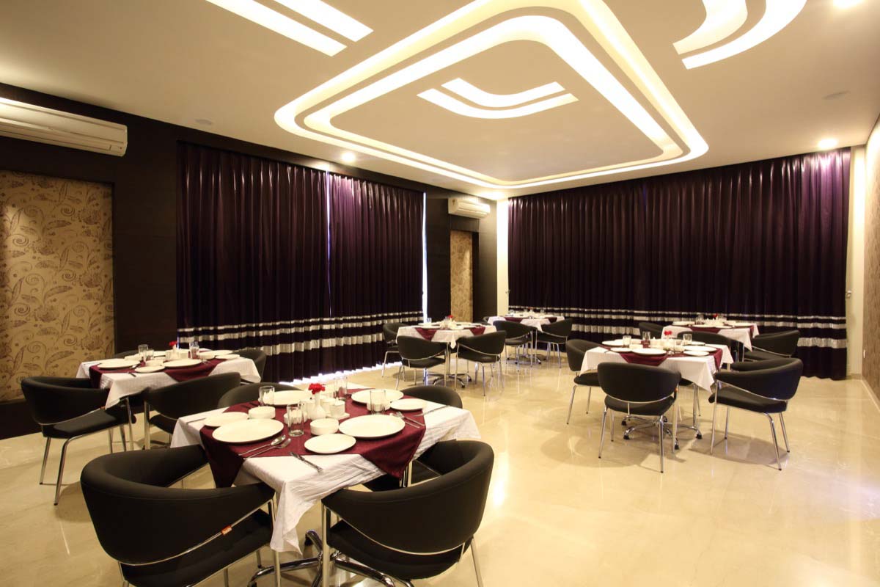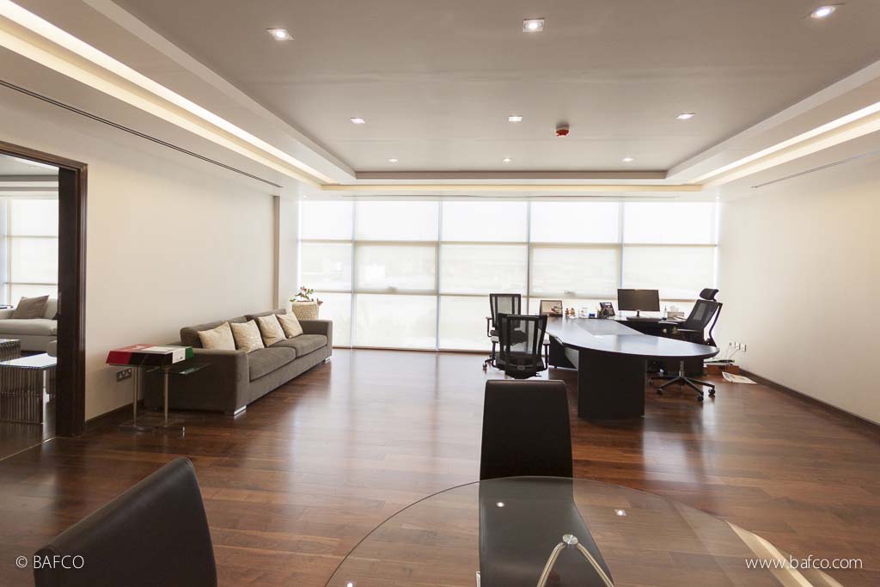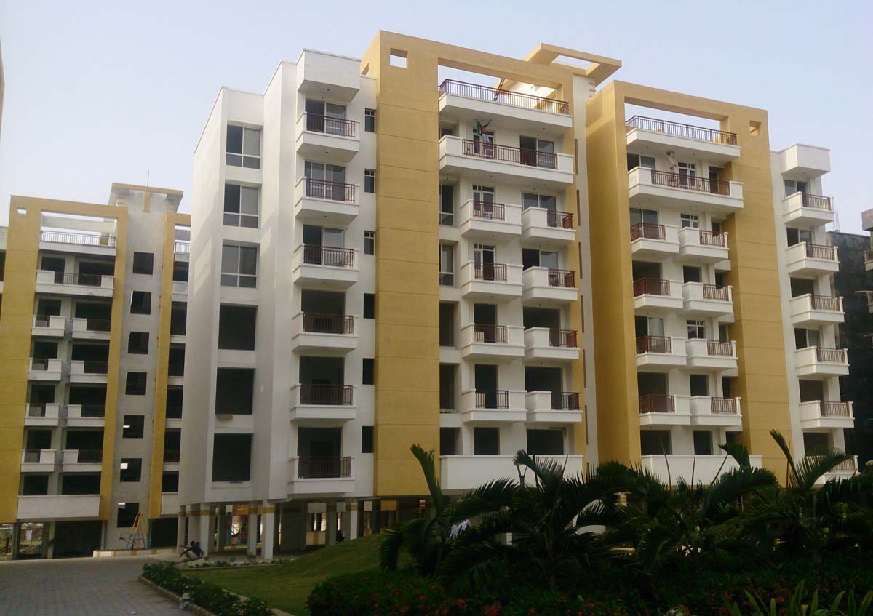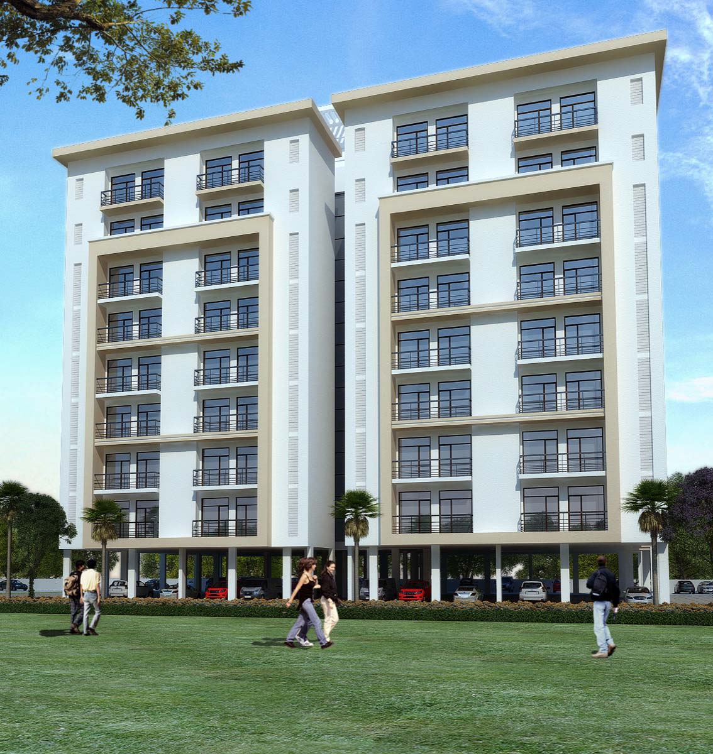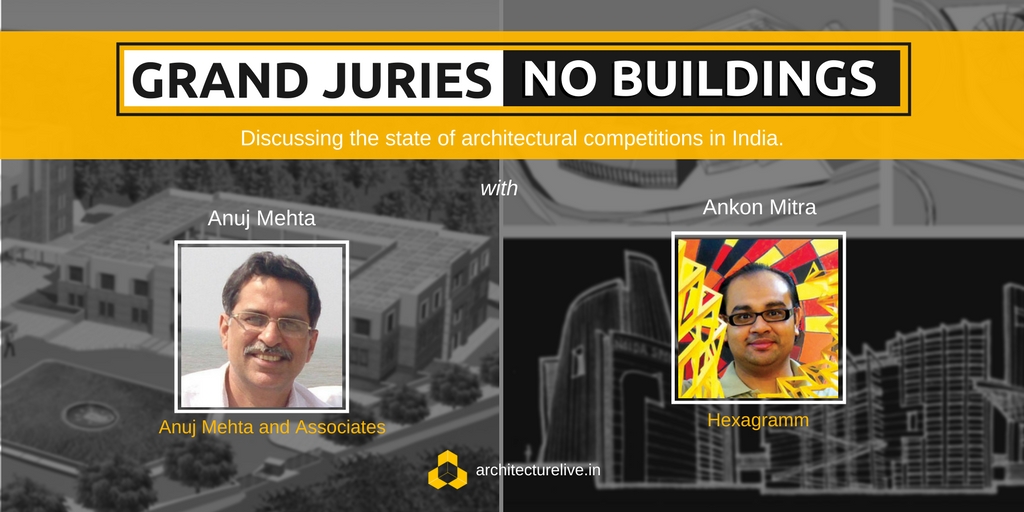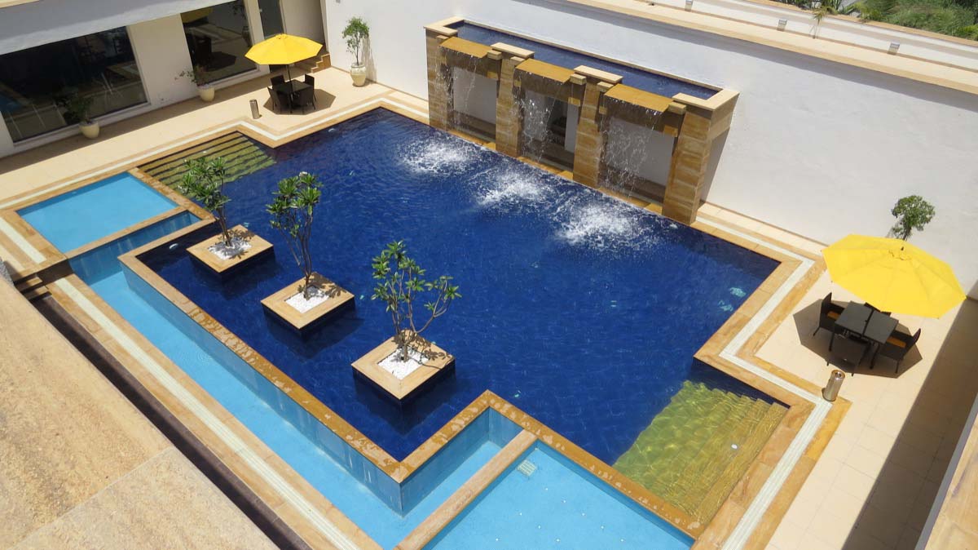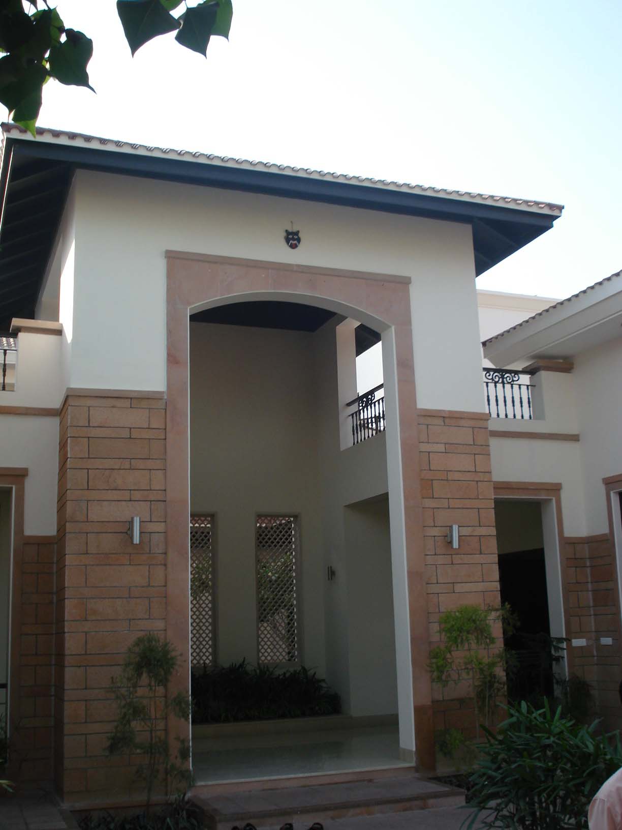
BIBHAB Residence, at Agra, by Anuj Mehta Associates
The requirement of twin units, which are independent and yet have a common identity, shaped the basic house form. The basic concept was of two independent units having a common entrance sharing a central courtyard. Both the units were thus treated separately and integrated using a two axis system which combined the units together. – Anuj Mehta Associates

