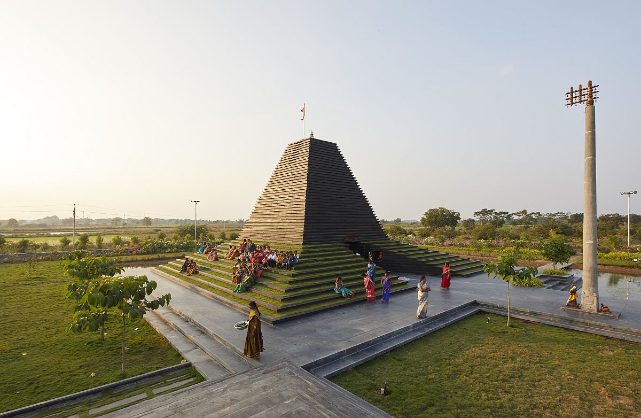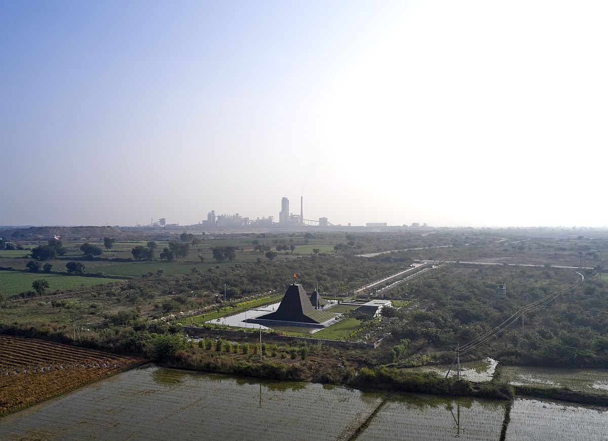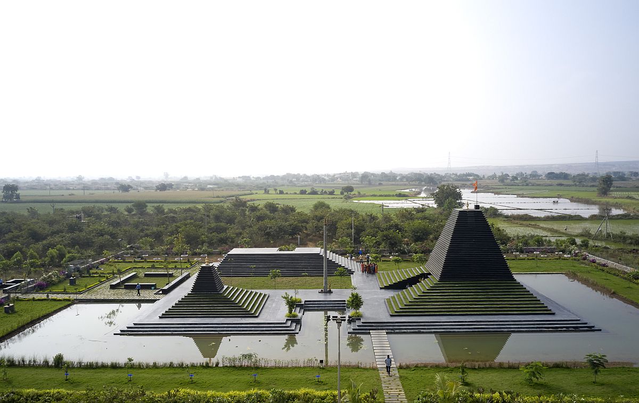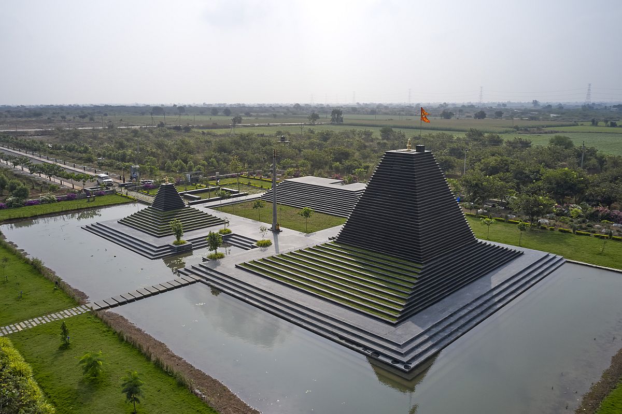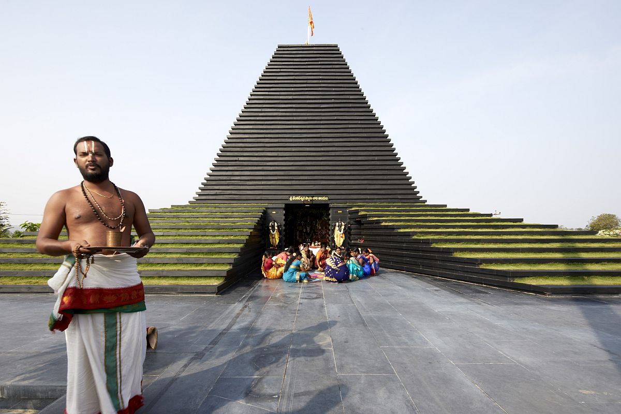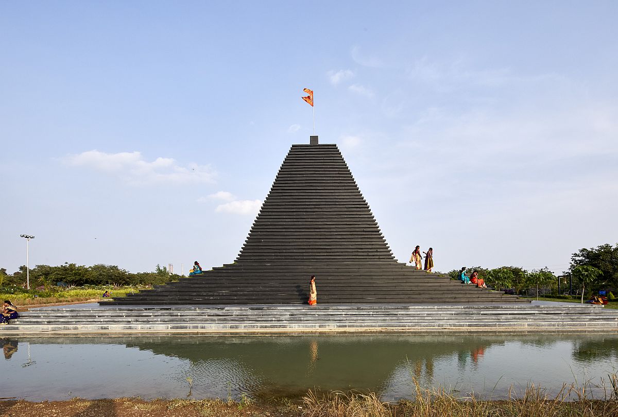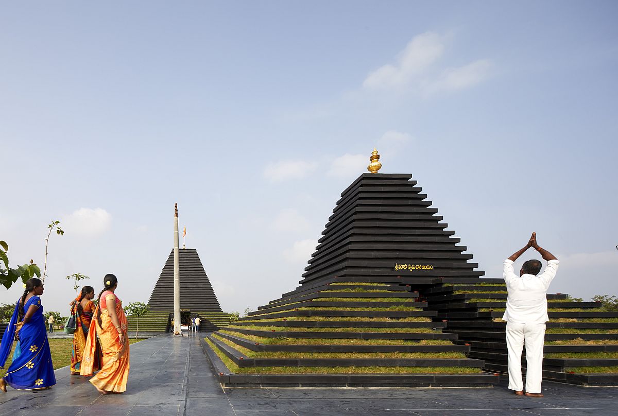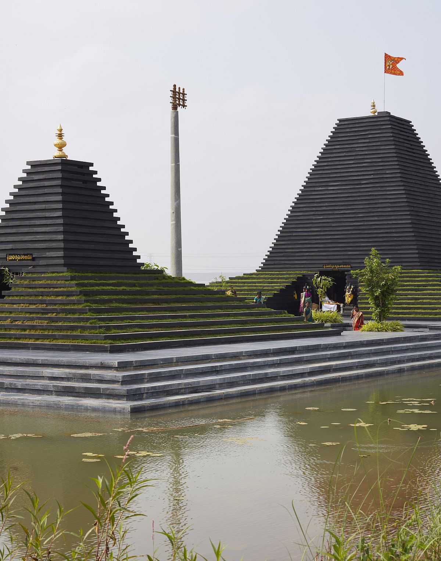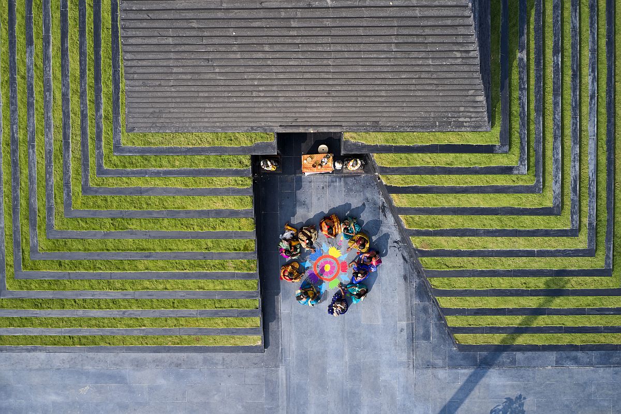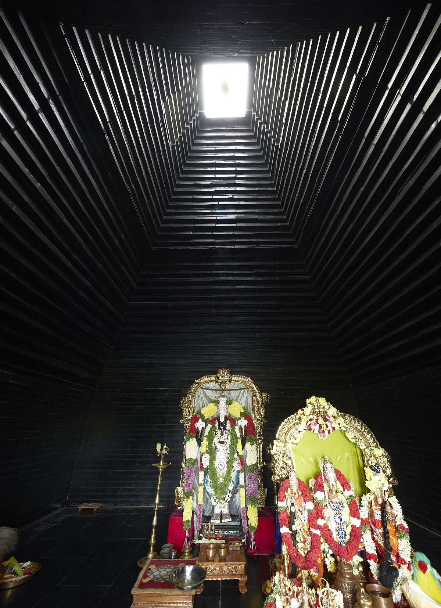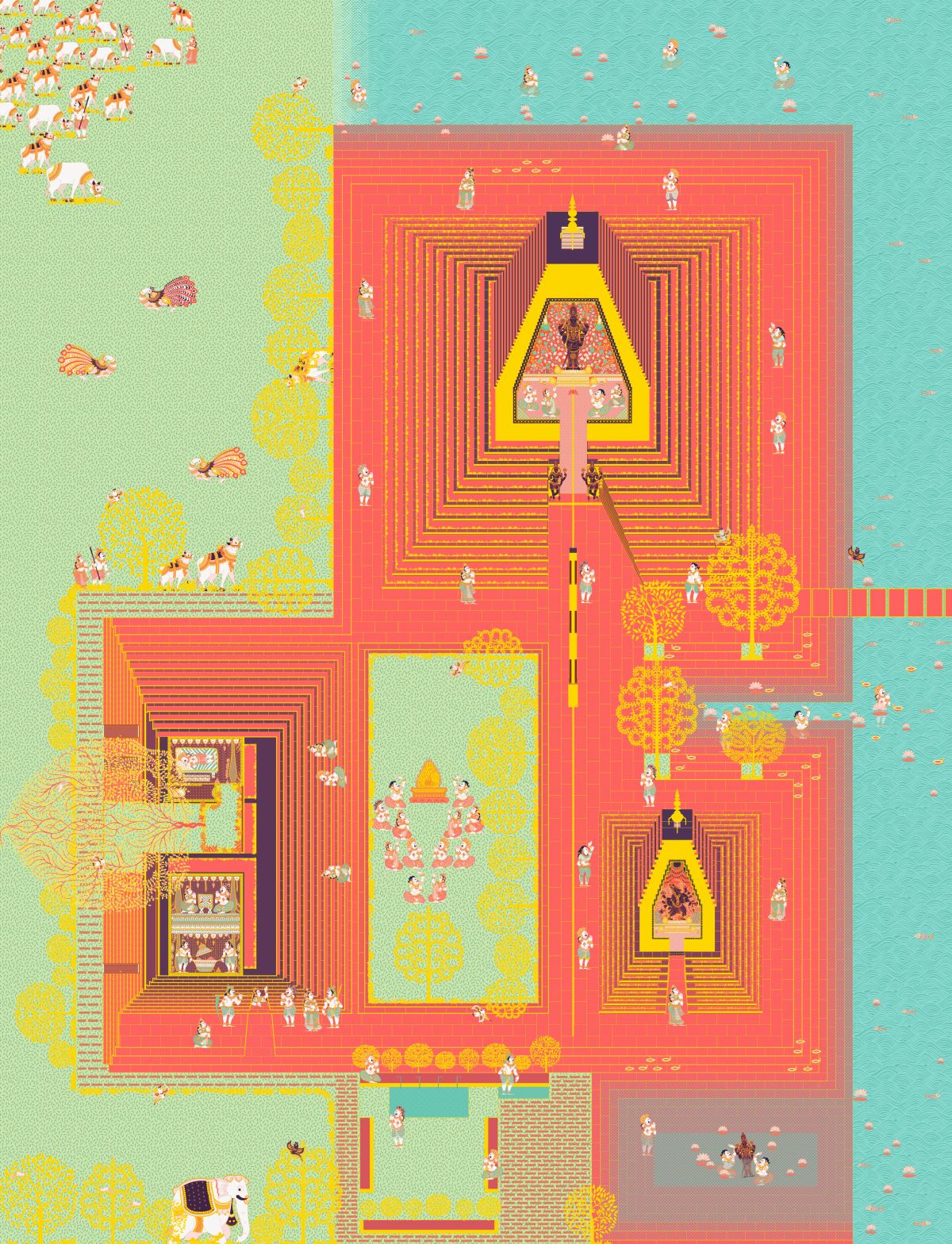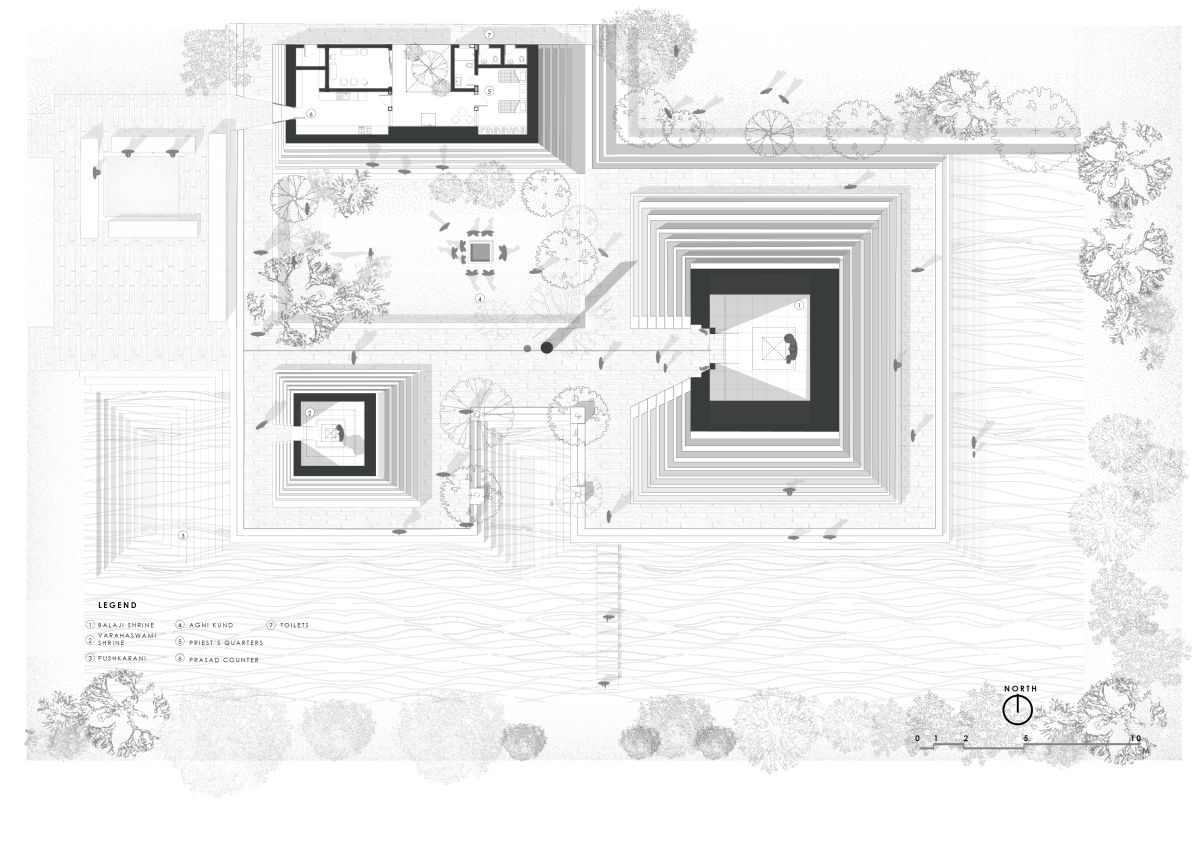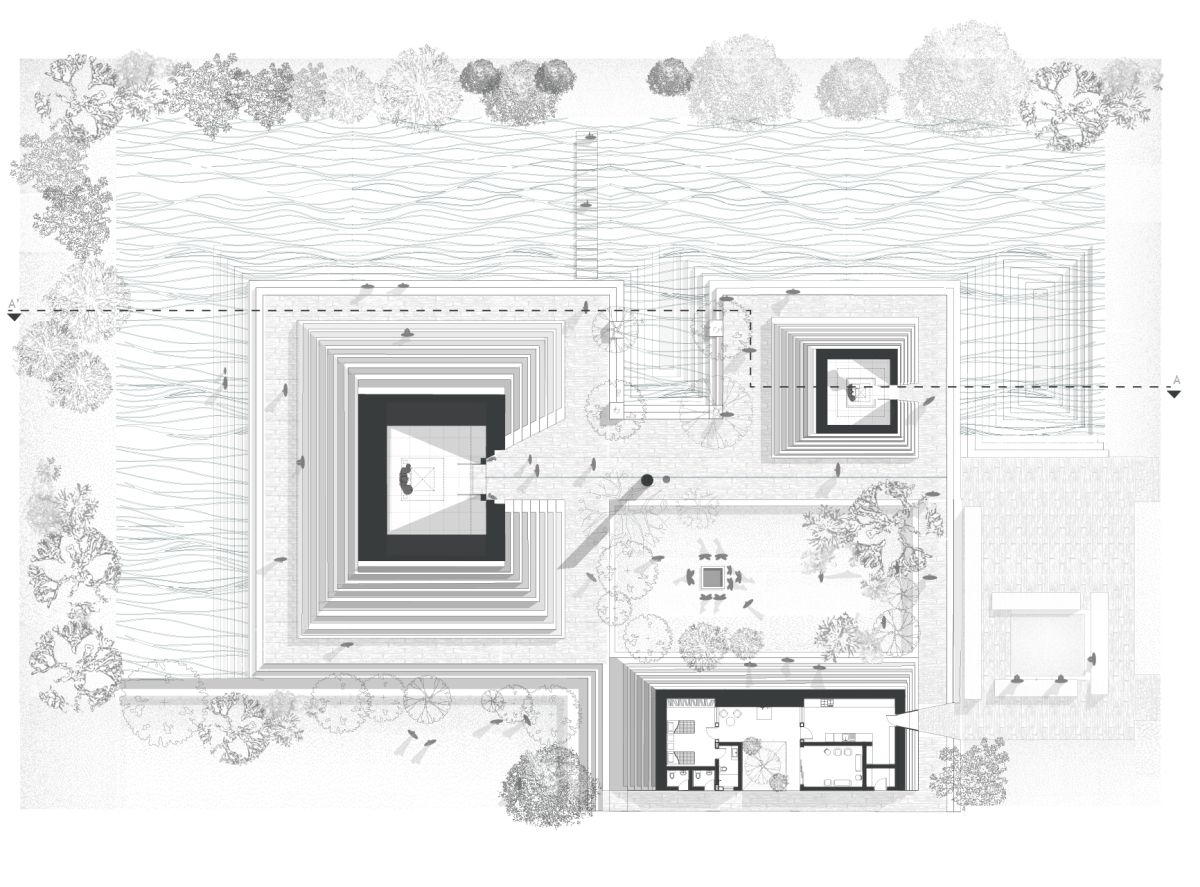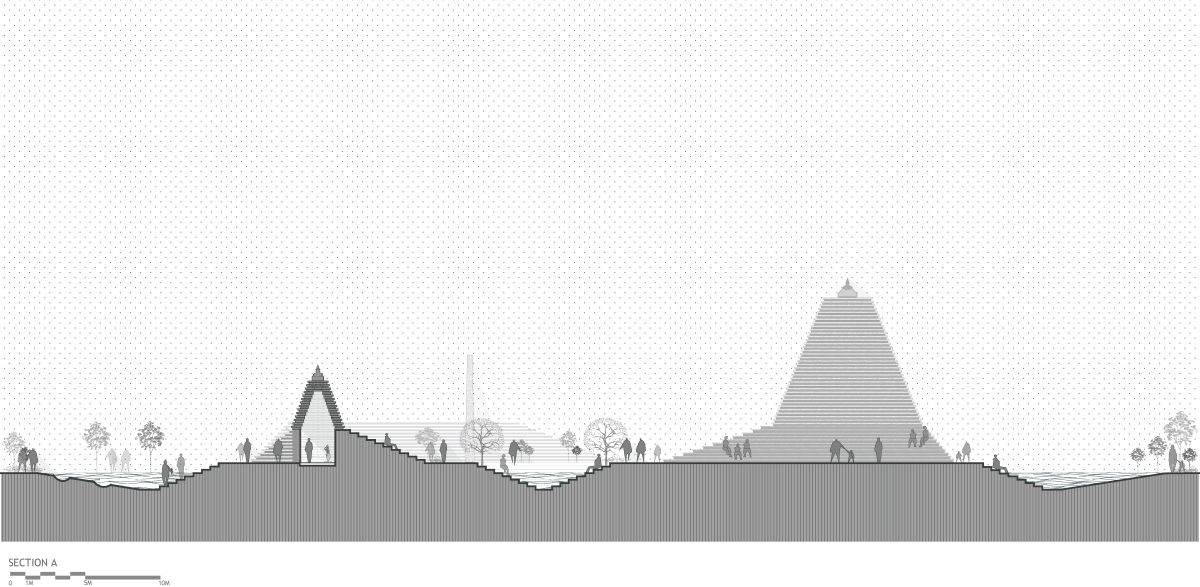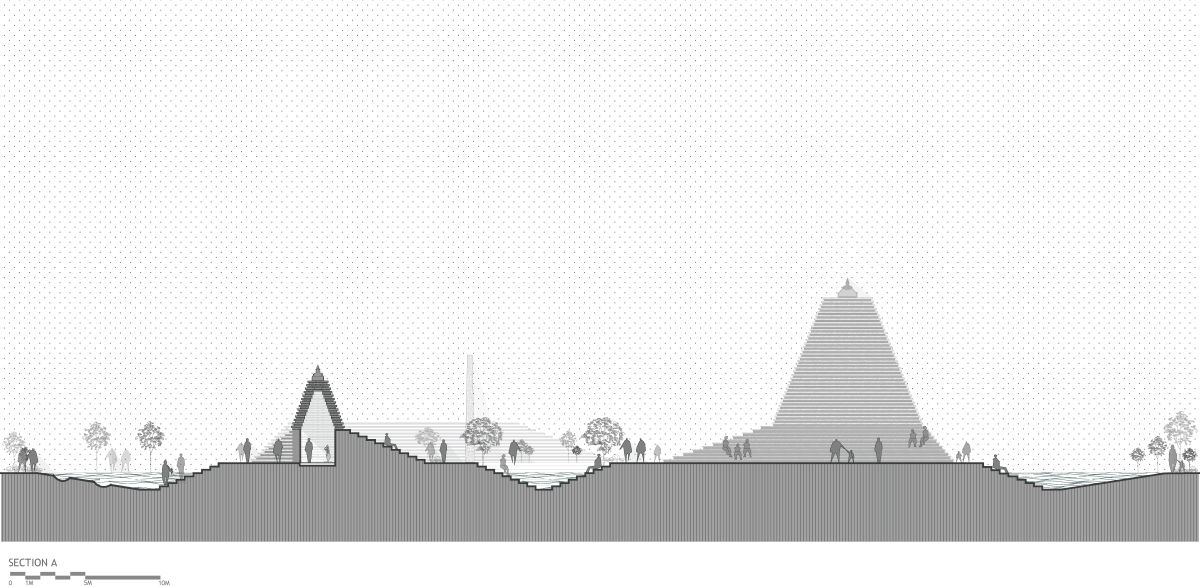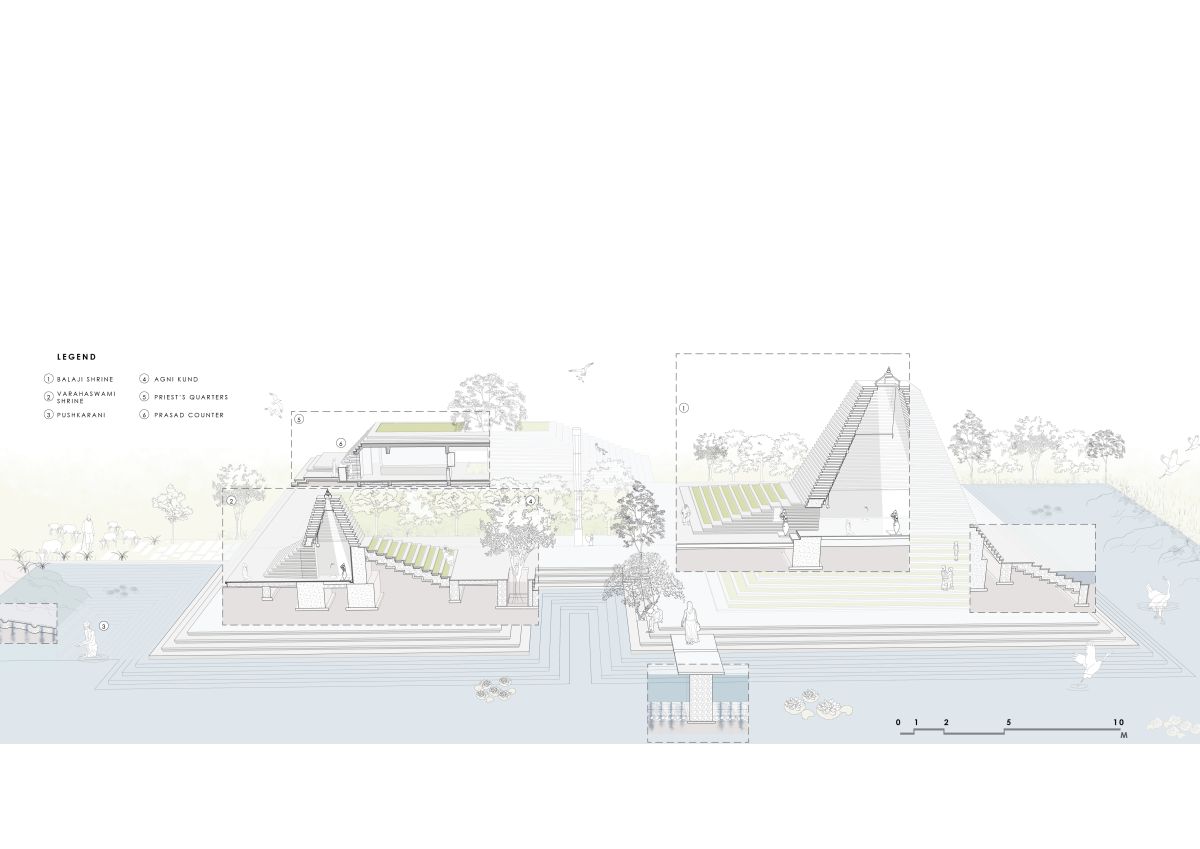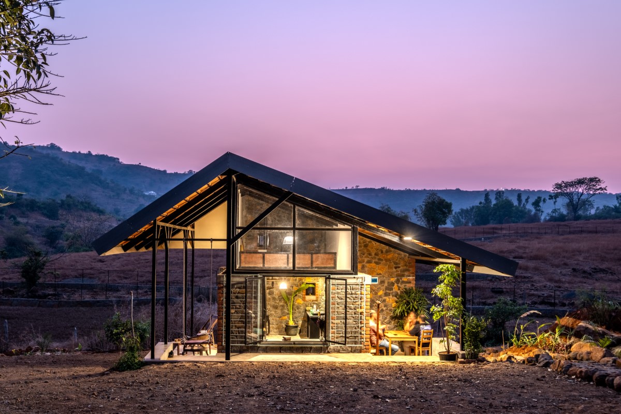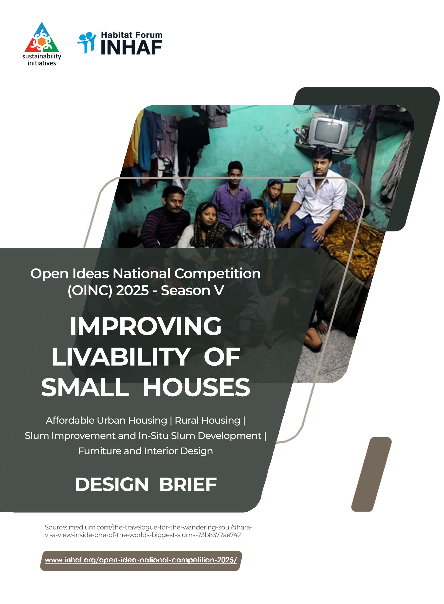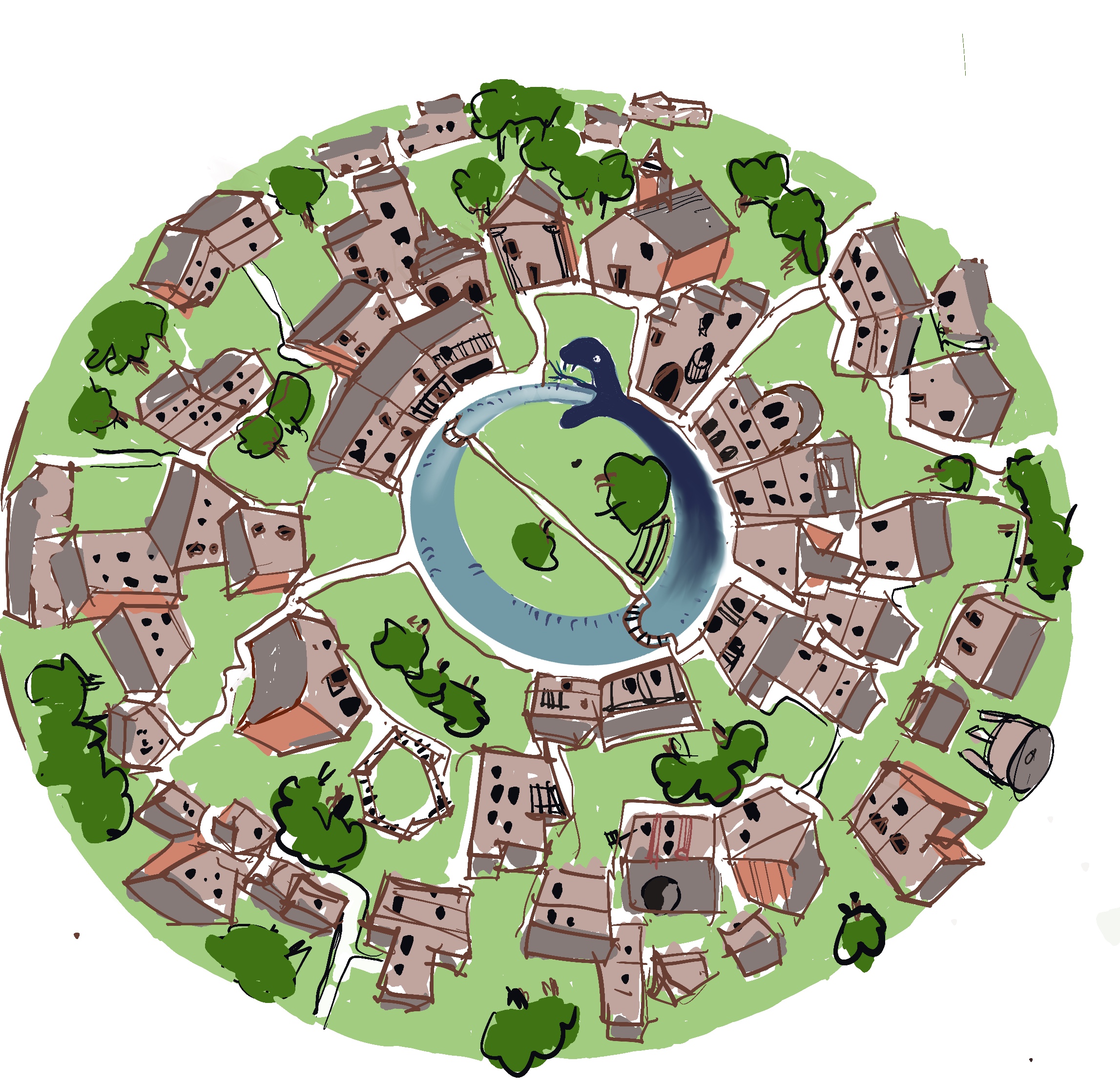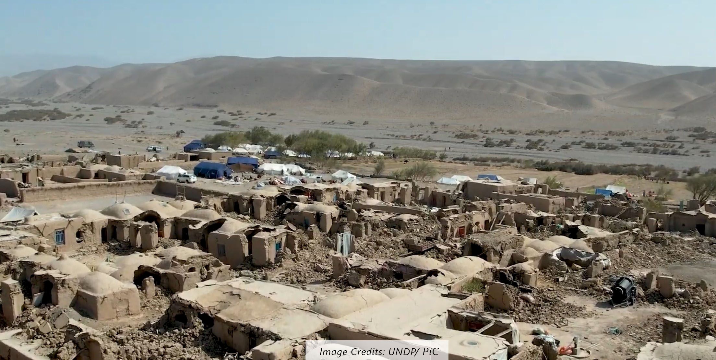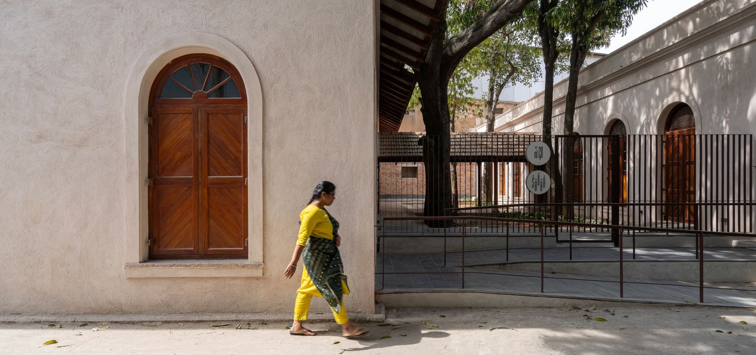The brief was to design a temple for the residents of villages around Nandyal. In the dry terrain of Nandyal, the main concern was to provide a space which would marry the socio-cultural expectations of a temple with the ecological framework and dynamics of and around the site. The immediate context of Cotton and chilly farms in the region were fed by a natural canal system which had dried up.
The ecological strategy for the temple, thus began with recharging of groundwater. Water overflow from the limestone quarries was led to a low-lying recharge pit or ‘kund’: the banks of which was imagined as a social space, in the manner of a traditional ghat ; a flight of steps leading down to a waterbody.This negotiation of land and water with steps is a significant part of India’s architectural heritage as is seen in the kunds(watertanks) within temple precincts. The water infrastructure is able to harvest rough 1370000 litres of water.
The planning of the temple itself was based on a 10th century temple for the same deity at Tirupati in Southern India and similarly includes the Balaji & Varahaswamy shrines and a Pushkarini (water tank).
The construction process uses locally available black limestone slabs corbelled to form the main body of the temple. The same corbelled profile also incorporates soil and planting in the lower half of the temple body to buffer against the heat and finally this stone corbelling turns into a ghat i.e the steps that access the water.
Sketches –
Drawings –
Project Facts –
Name: Balaji Temple (Temple of Steps)
Client: Anushree Jindal, JSW Cement
Location: Nandyal, Andhra Pradesh, India.
Area: 2.5 acres
Architects: Sameep Padora & Associates
Design Team: Sanjana Purohit, Vami Sheth, Aparna Dhareshwar, Kunal Sharma
Material: Limestone
Photographs: Edmund Sumner

