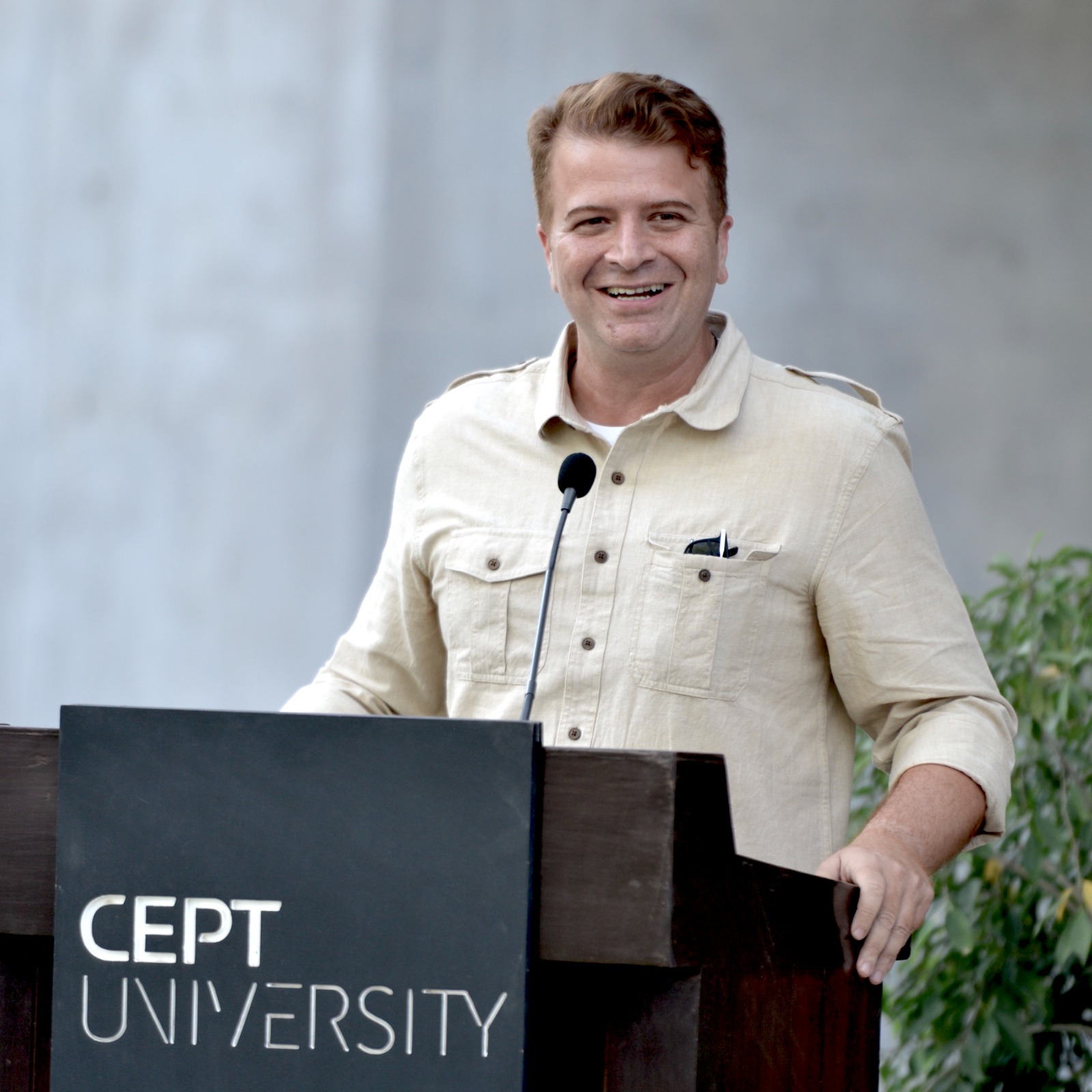
Sameep Padora appointed as Dean of the Faculty of Architecture, at CEPT University.
On June 20, 2023, the Centre for Environmental Planning & Technology (CEPT) announced Mumbai-based architect Sameep Padora as its new Dean.

On June 20, 2023, the Centre for Environmental Planning & Technology (CEPT) announced Mumbai-based architect Sameep Padora as its new Dean.
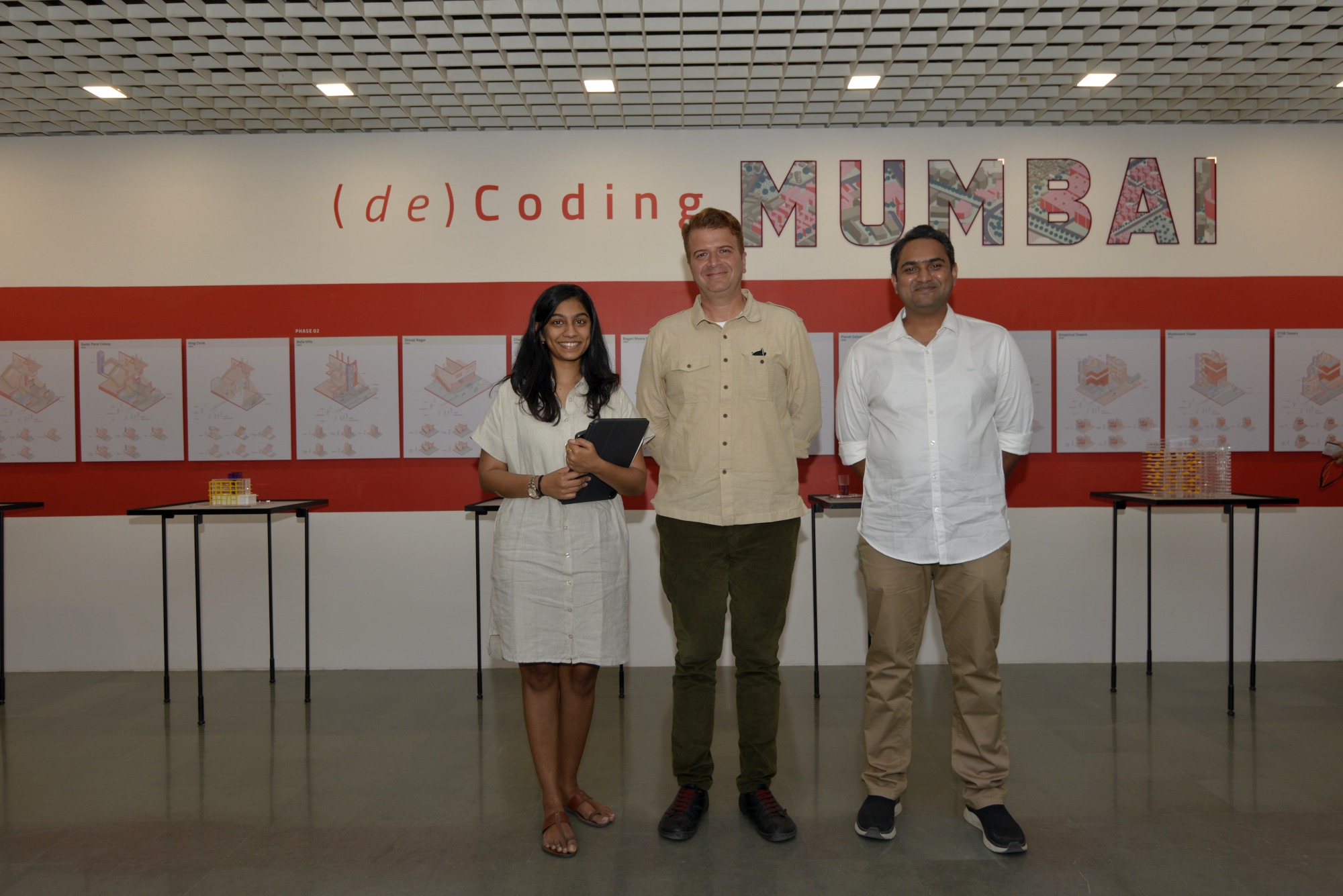
(de)Coding Mumbai is an ongoing exhibition at CEPT, Ahmedabad, based on a study led by Architect Sameep Padora on Mumbai’s housing fabric and building regulations.

Authored by Sameep Padora and Shreyank Khemalapure as a co-author, (de)Coding Mumbai documents the evolution of Mumbai’s housing fabric and its regulations.
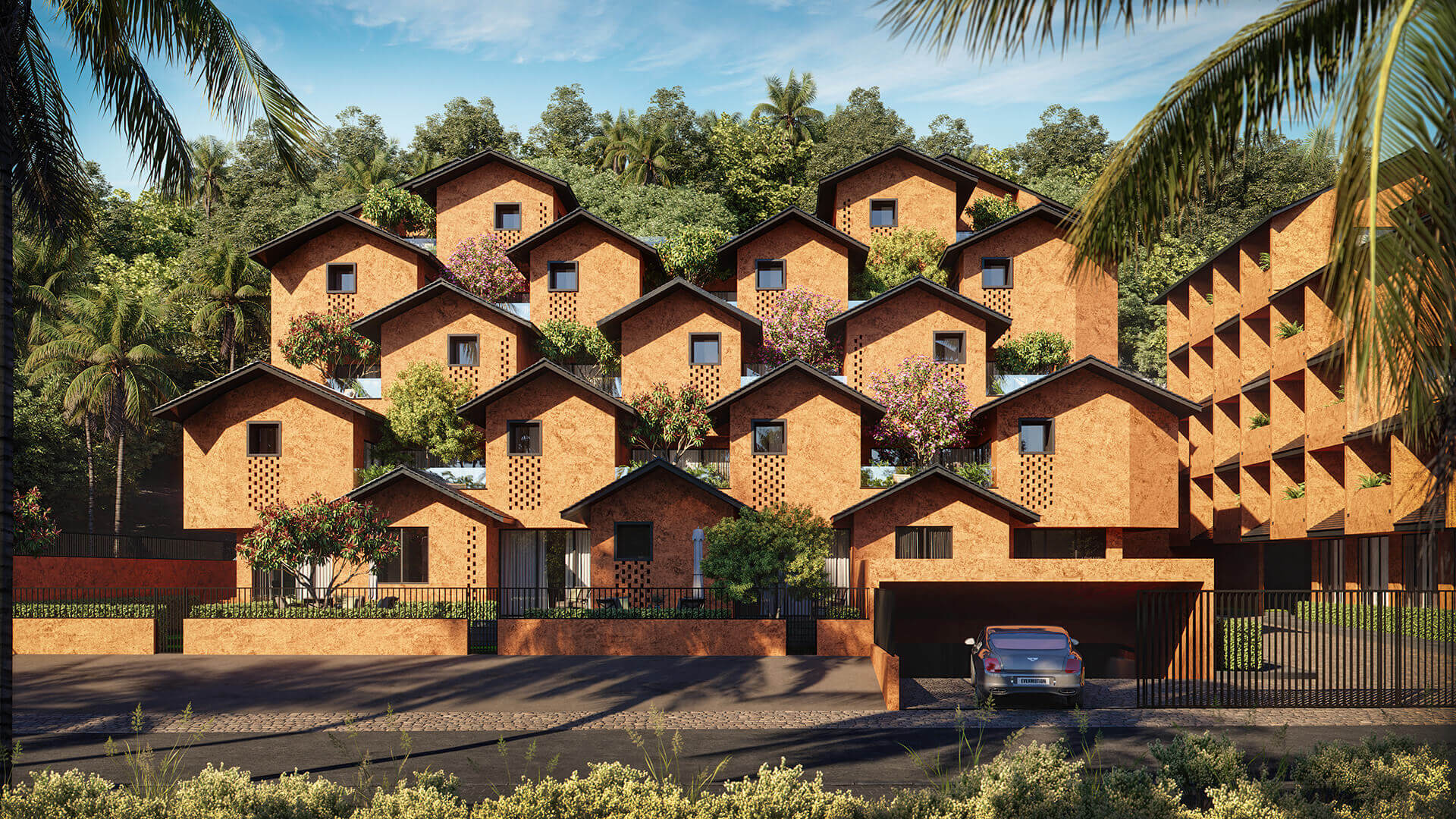
Future Trajectories: Sameep Padora and Associates, Practice recommended by Prem Chandavarkar
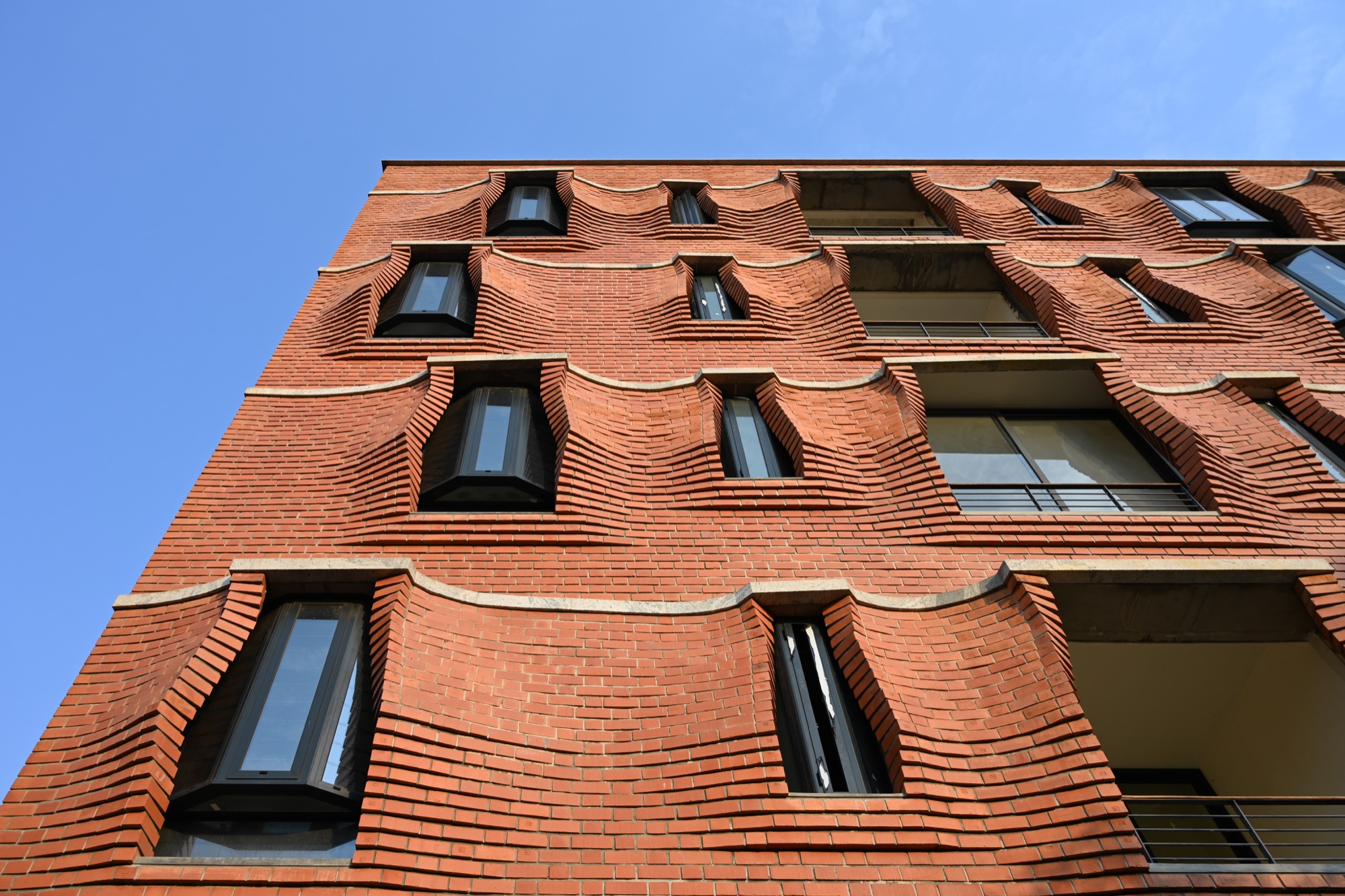
The site for a small apartment building located in the Jubilee Hills checkpost area of Hyderabad city offered vantage views of the city and of
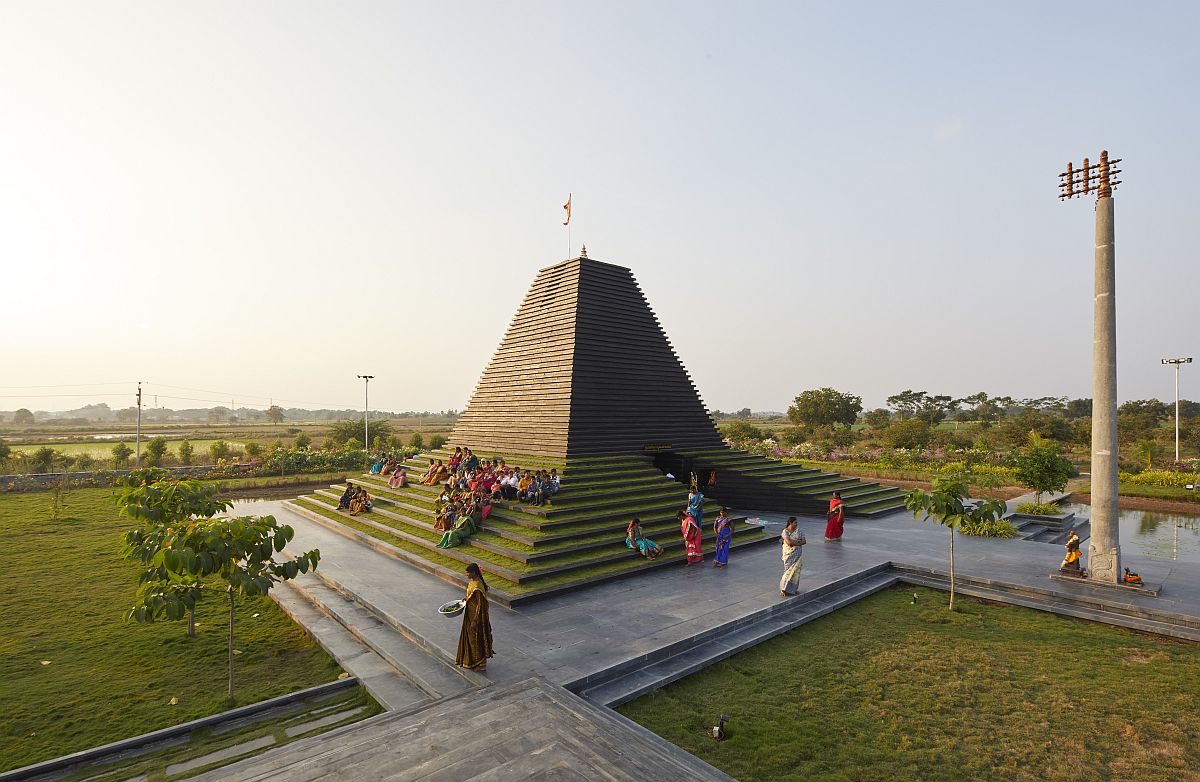
The brief was to design a temple for the residents of villages around Nandyal. In the dry terrain of Nandyal, the main concern was to provide a space which would marry the socio-cultural expectations of a temple with the ecological framework and dynamics of and around the site. The immediate context of Cotton and chilly farms in the region were fed by a natural canal system which had dried up. – Sameep Padora & Associates
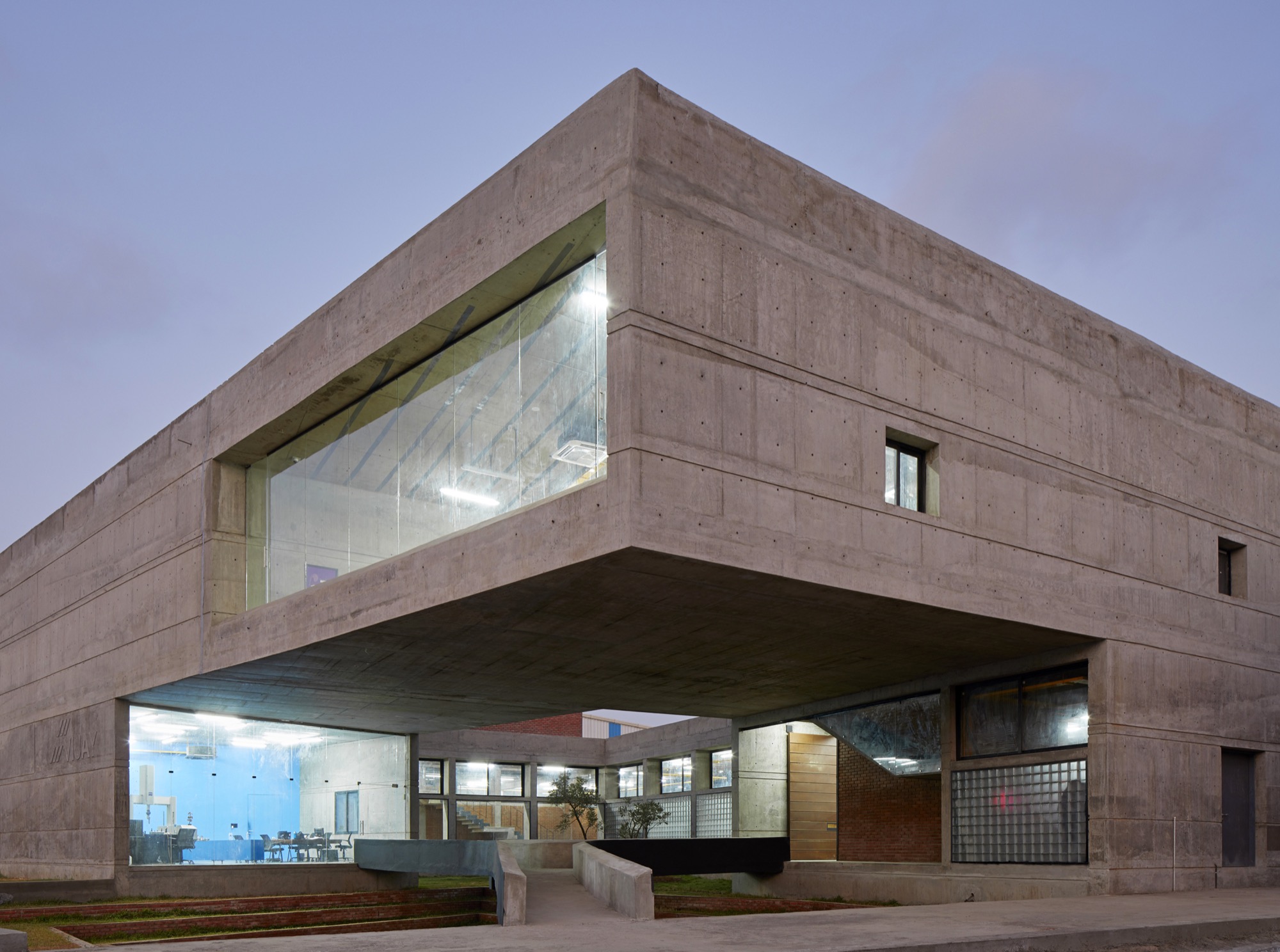
Text: Sameep Padora and Associates, Images: ©Edmund Sumner The factory is located on a plot in a logistical warehousing facility on the outskirts of Mumbai.
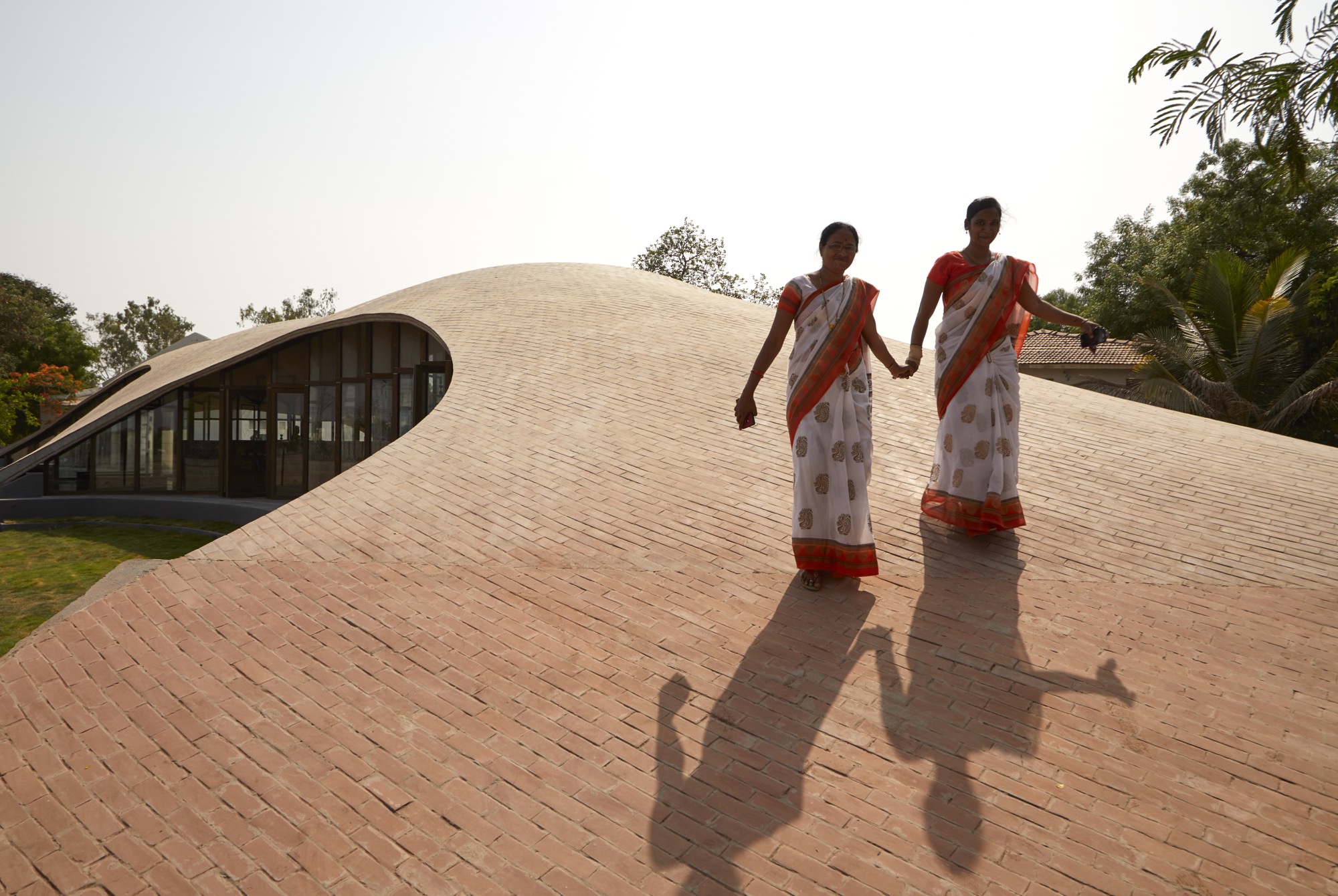
Sameep Padora and Associates: The site chosen for this small addition of a children’s library within a school in rural Maharashtra, was a sliver between existing buildings and the school boundary, a site that almost implied a linear building footprint to adjust the program for the chosen site.Alluding to the impetus that children have towards landscape over a building we imagined the library building to be a formal extension of the ground plane.
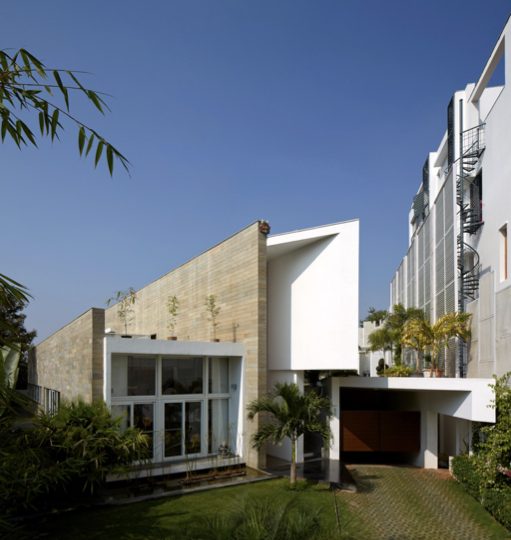
Referencing forts as a primer the formal development of the project attempts to balance a need for privacy/protection from the outside while developing layered and tiered open spaces for social engagement.
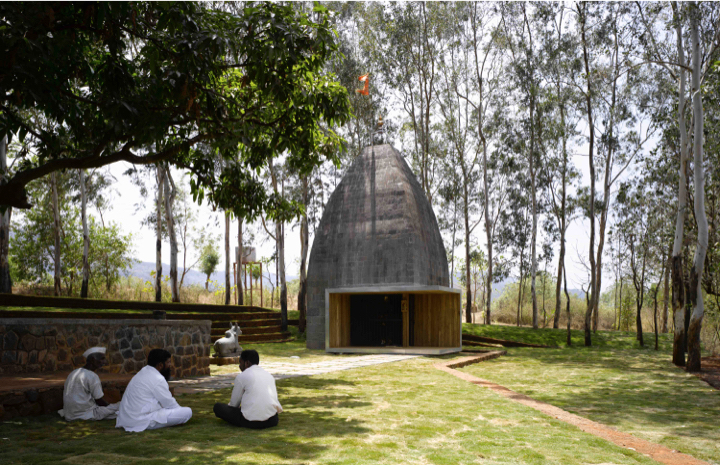
Designed in dialogue with the priest and the people from surrounding villages the temple design is a collaborative effort.
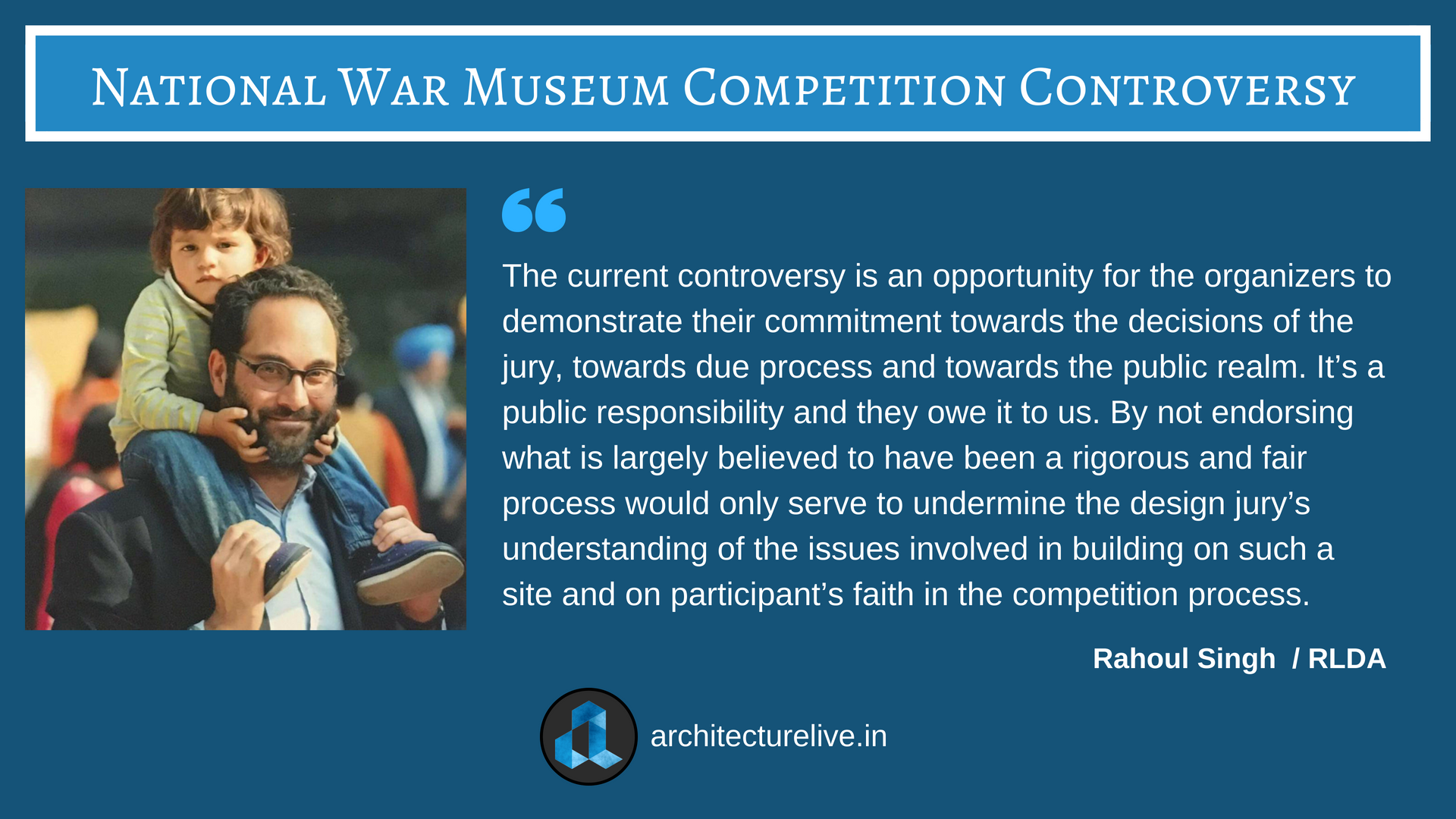
I was deeply saddened when I read Shreya Roy Chowdhury’s article, “Bitter battle over design leaves India’s planned National War Museum in limbo”. It was published on the website https://scroll.in/article/880837/bitter-battle-over-design-leaves-indias-planned-national-war-museum-in-limbo on the 31st of May,2018 and while I would encourage everyone to read it, it is with a sense of shame.
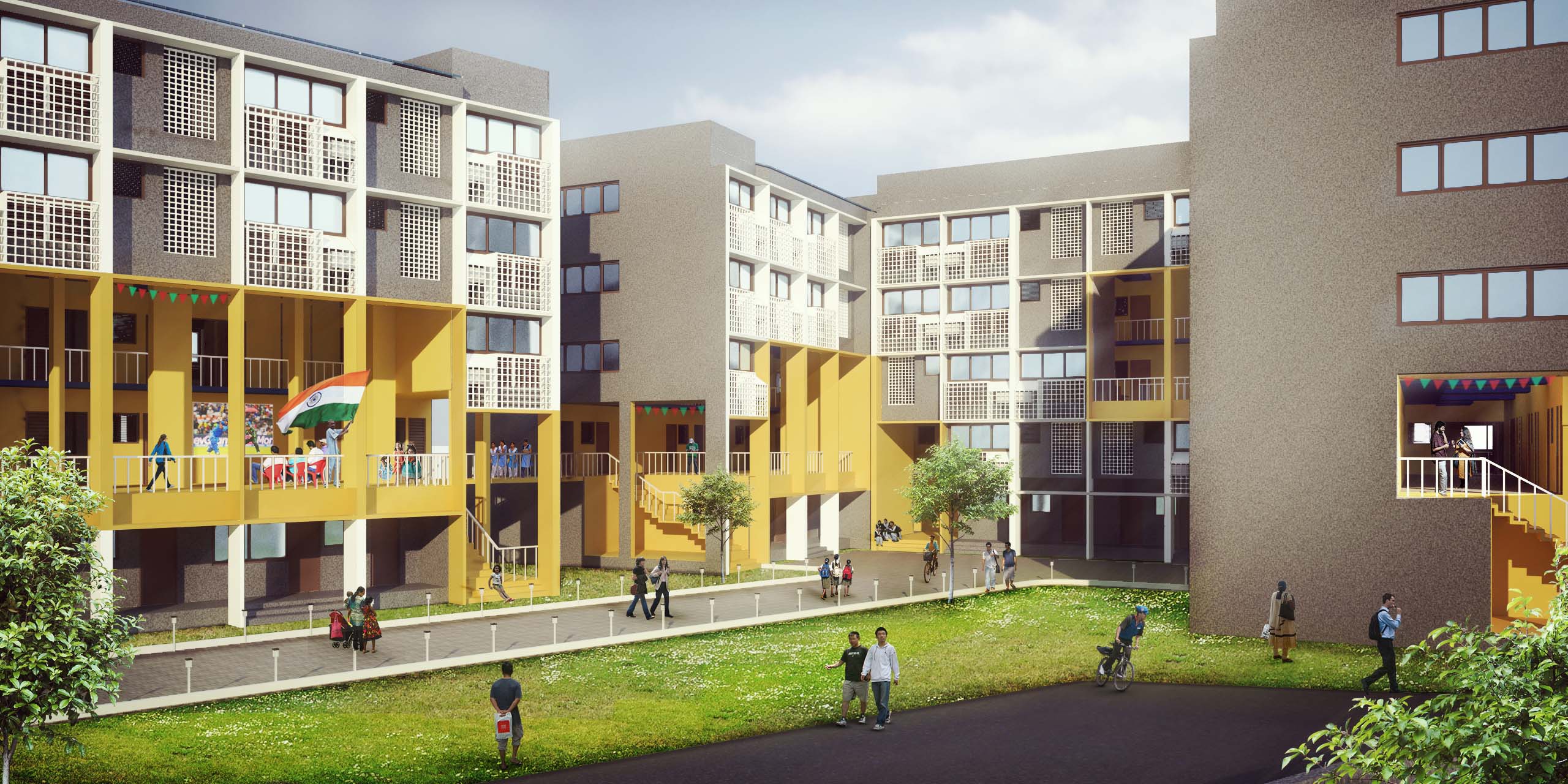
The approach explores the flexibility available in the clever repetition of a module. The project, being precast pods, can be executed with speed and allows for a number of units that can be configured to suit individual requirements of space for individual families over time. – Sameep Padora and Associates
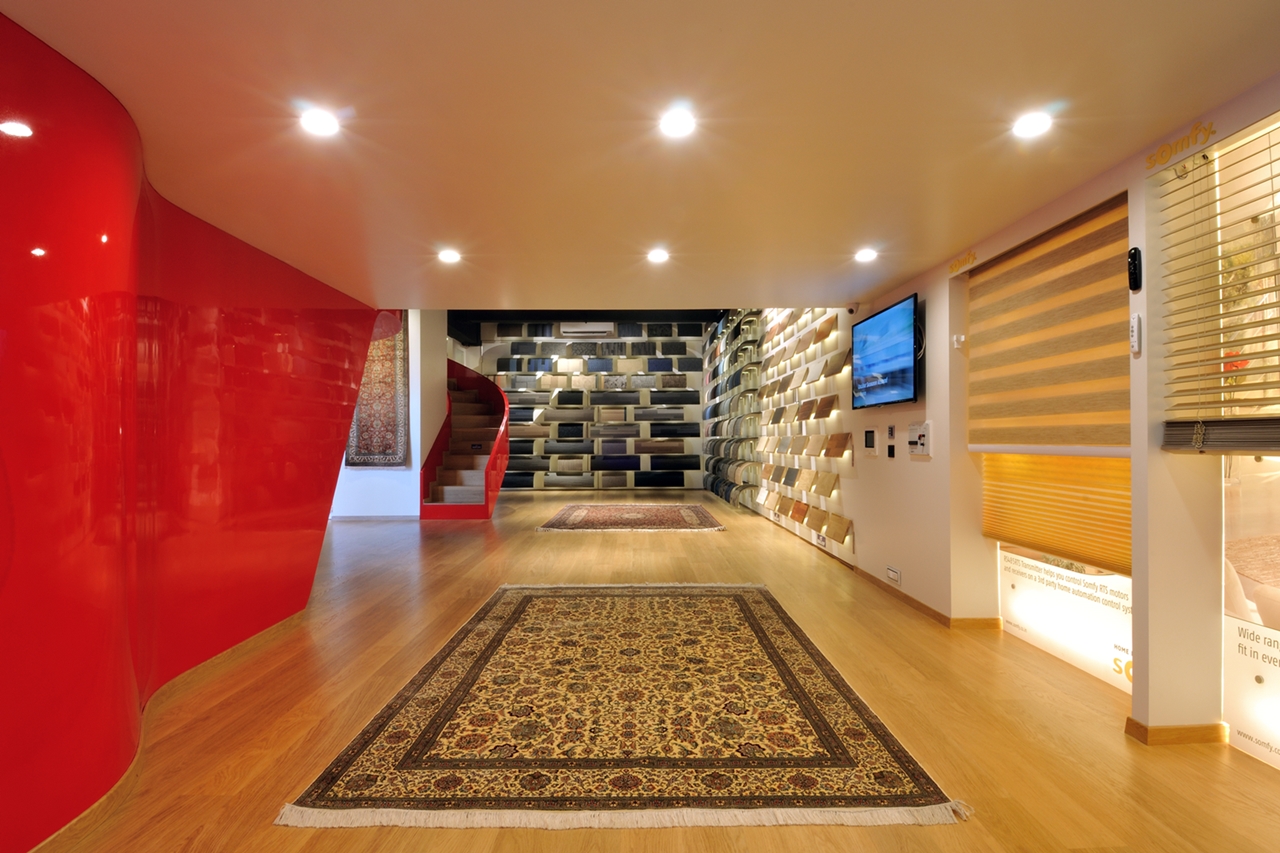
The red carpet here actually sweeps you off your feet here at The Galeecha Experience Centre, where this eye-catching element tilts up to sinuously form a partition, a staircase and eventually a bridge that ties the varied products displays with a single dramatic gesture!
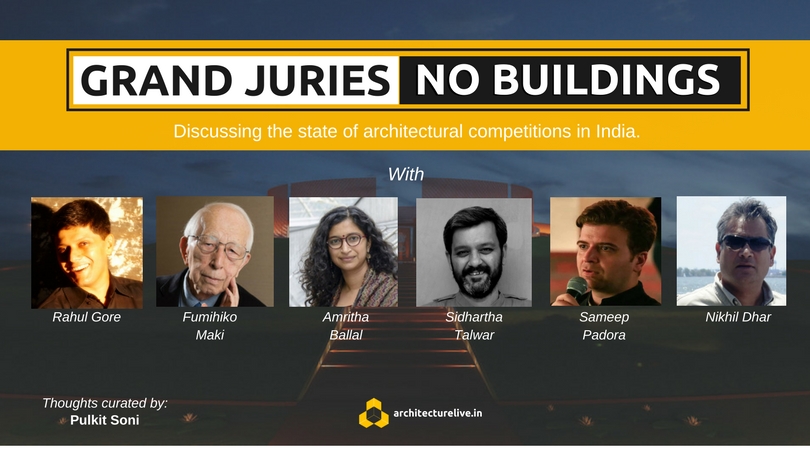
The first in the series of articles that focus on the state of architectural competitions in India – We discuss with Sameep Padora, Sidhartha Talwar, Amritha Ballal and Nikhil Dhar, what all is wrong and the way forward.
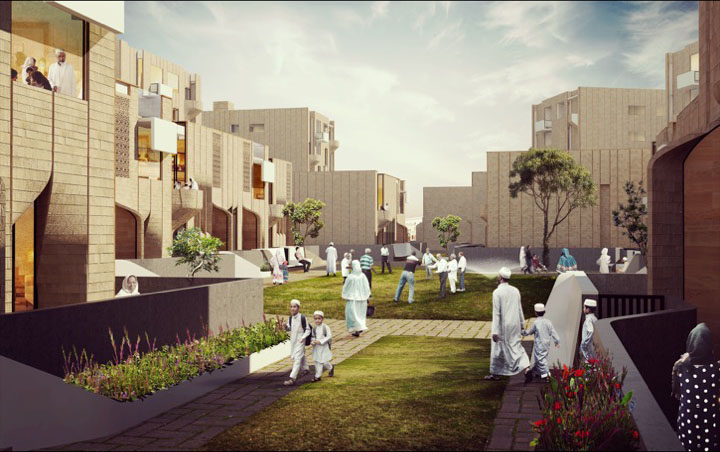
In this competition, the plots under consideration were separated by a thoroughfare, and the Mosques were to be the anchor points of this community development. After various iterations of grid planning, street development, row house development, etc., we settled upon a mixed cluster development plan. – Sameep Padora and Associates
Stay inspired. Curious.

© ArchitectureLive! 2024