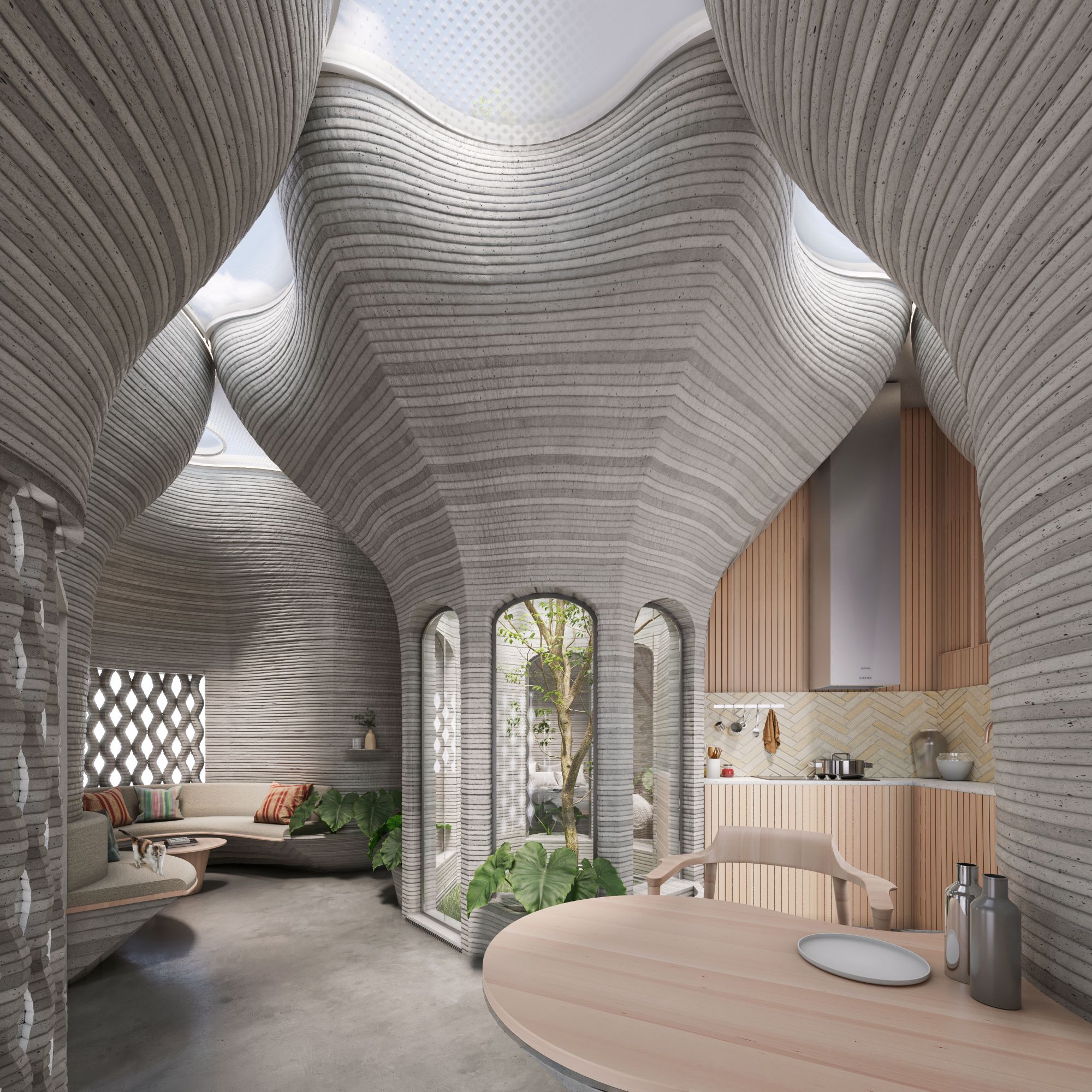
3D Printed Octacove Homes by Sameep Padora and Associates
The future of mass housing is inextricably linked to modes of production. Leveraging 3D printing for the Octacove homes we propose to minimize structure and

The future of mass housing is inextricably linked to modes of production. Leveraging 3D printing for the Octacove homes we propose to minimize structure and
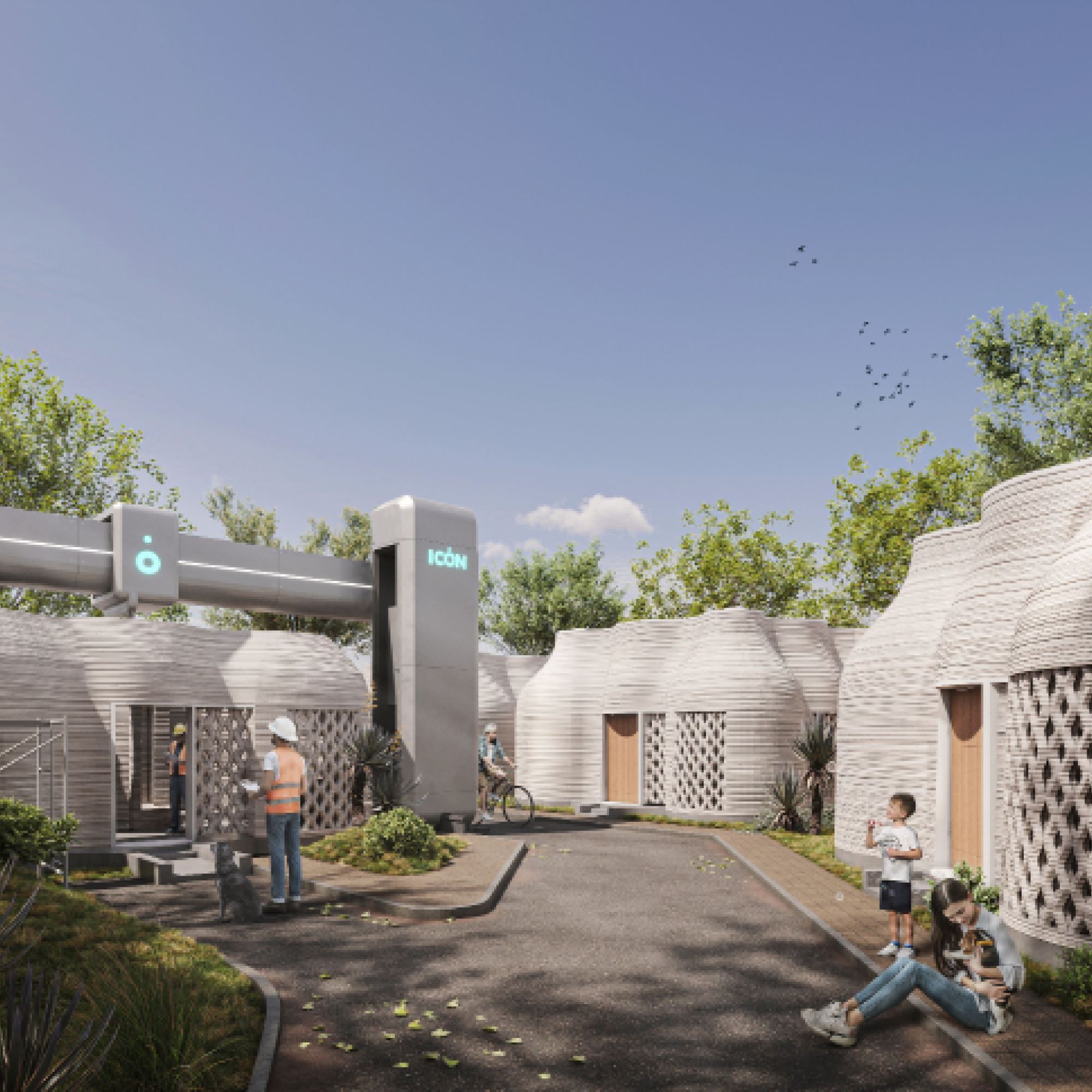
The proposal by Sameep Padora and Associates for ‘Octacove Homes‘ has been awarded Honourable Mention in a Global Architecture Competition to Re-imagine Affordable Housing held
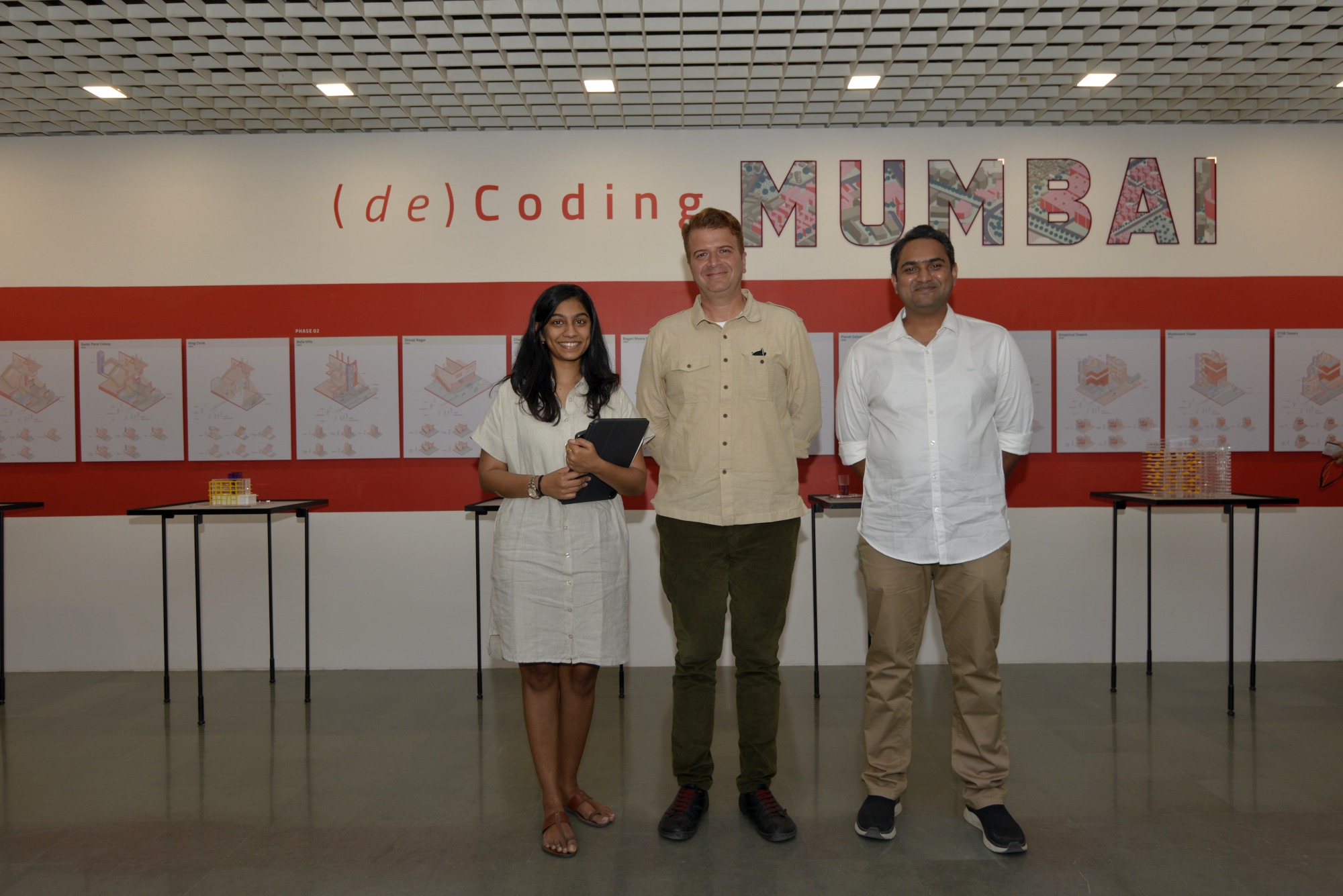
(de)Coding Mumbai is an ongoing exhibition at CEPT, Ahmedabad, based on a study led by Architect Sameep Padora on Mumbai’s housing fabric and building regulations.

Authored by Sameep Padora and Shreyank Khemalapure as a co-author, (de)Coding Mumbai documents the evolution of Mumbai’s housing fabric and its regulations.
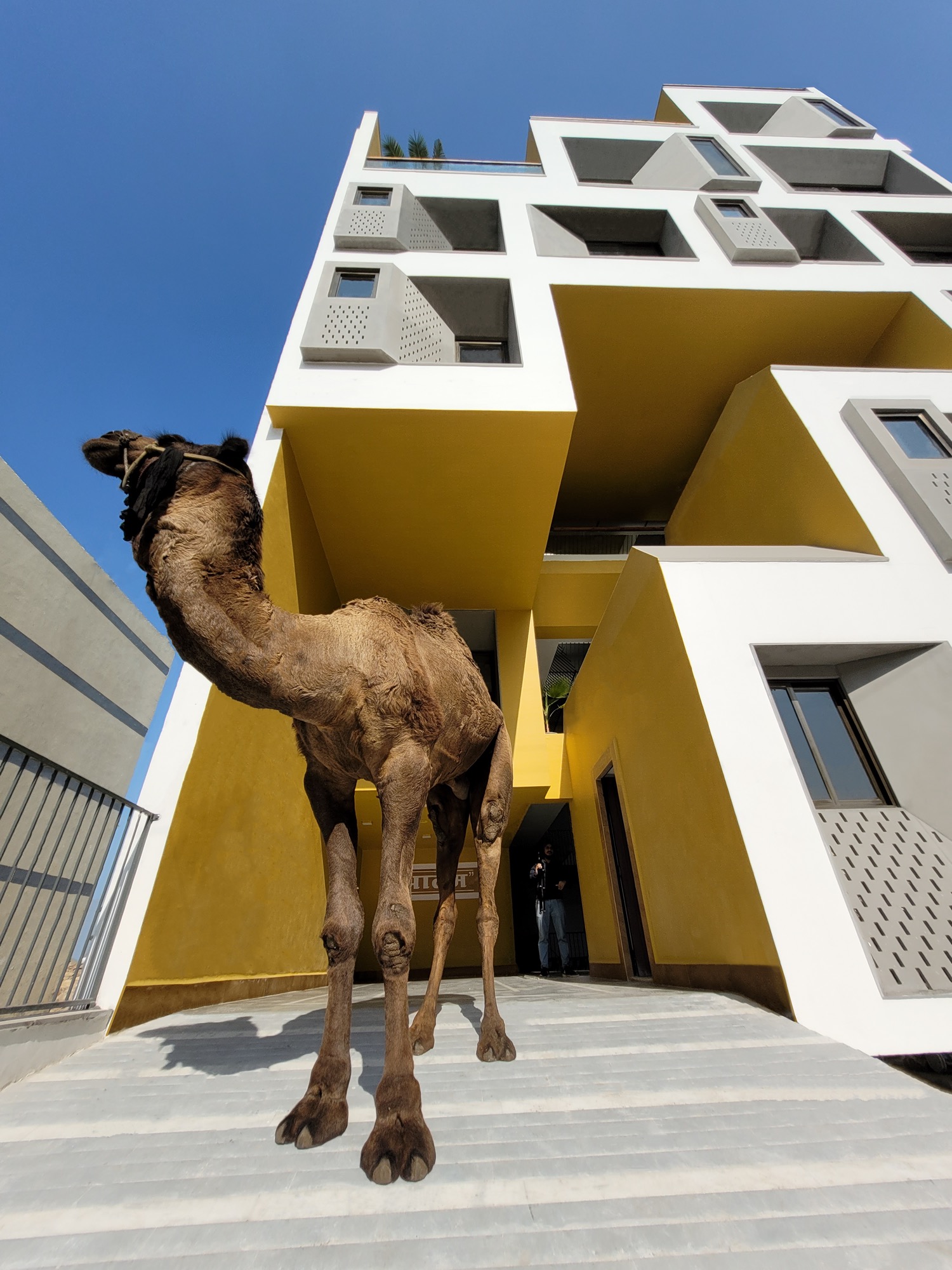
Aatam Hostel, designed by Sameep Padora and Associates, has a residential program mix, containing hostels rooms for students along with a residence for the family that owns the plot. Six years in the making, the project is located in the dry and hot climate of Kota, Rajasthan.
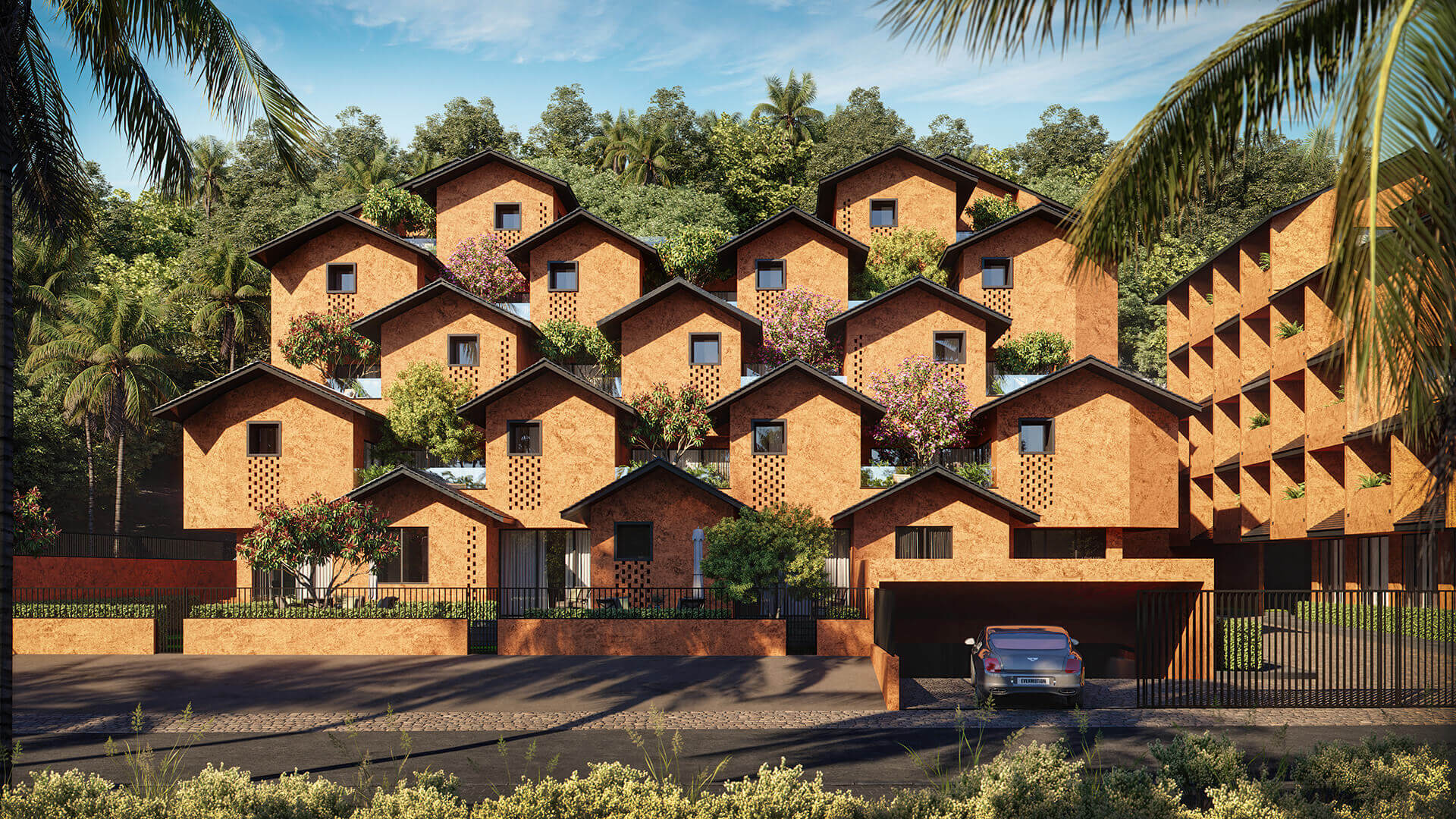
Future Trajectories: Sameep Padora and Associates, Practice recommended by Prem Chandavarkar
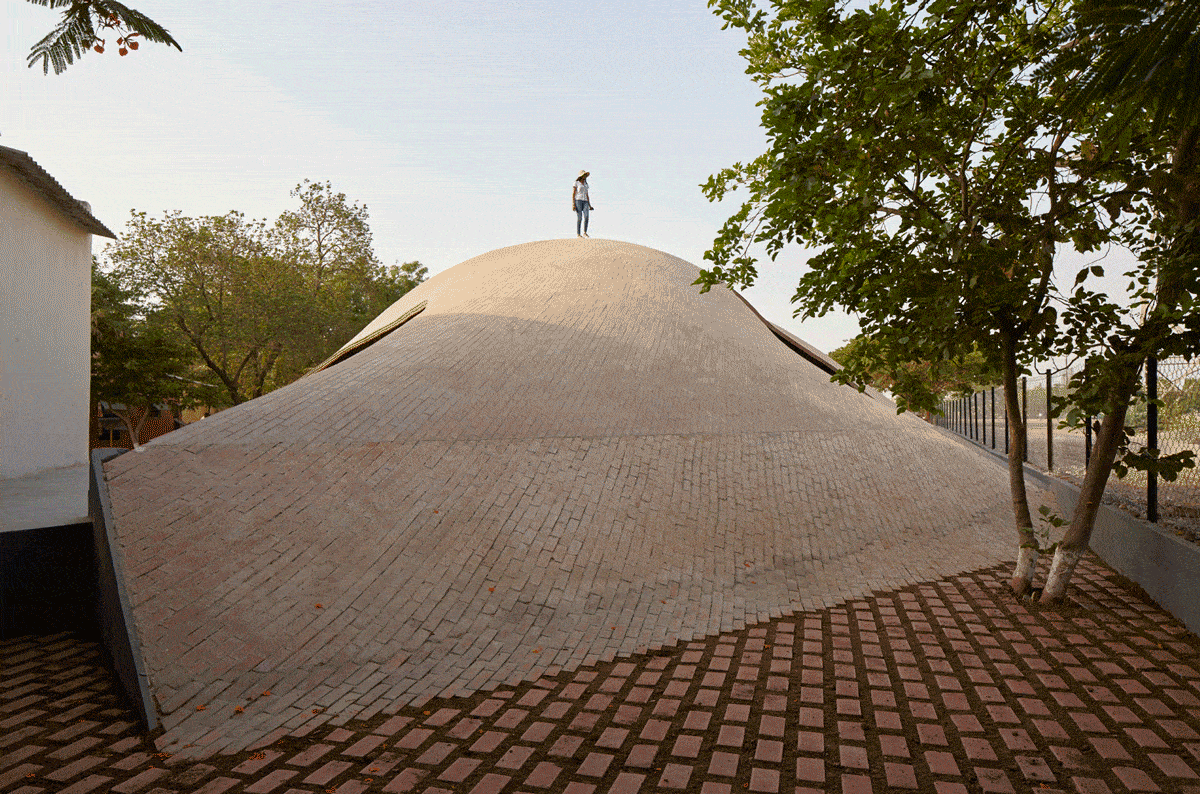
Maya Somaya Library designed by Sameep Padora and Associates has been shortlisted for ZUMTOBEL GROUP AWARD 2021, under Buildings category. The Award Website mentioned: From
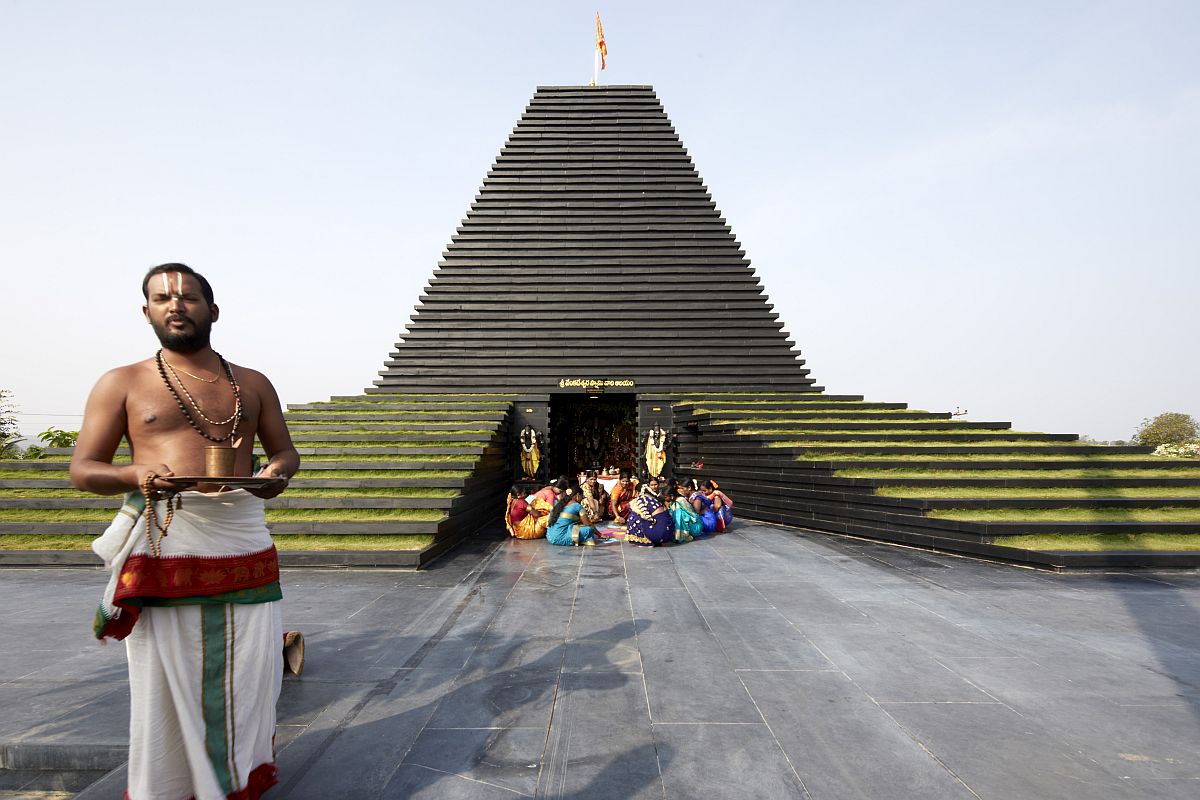
The following critique for the Balaji Temple at Andhra Pradesh, an award-winning project designed by Sameep Padora and Associates, was shared by Praveen Bavadeker. Praveen Bavadekar is Principal at Third Space Studio.
The Balaji temple in Nandyal explores and abstracts the long tradition of the temple typology in India.
The architectural philosopher Andrew Benjamin wrote that every act of design was an act of repetition and that architecture is about exploring what not to repeat. This building too repeats or emulates certain tropes of the Hindu temple so that it is recognisable as a temple yet it doesn’t replicate those tropes but rather breaks them down to constituent parts to then again reconstruct it.
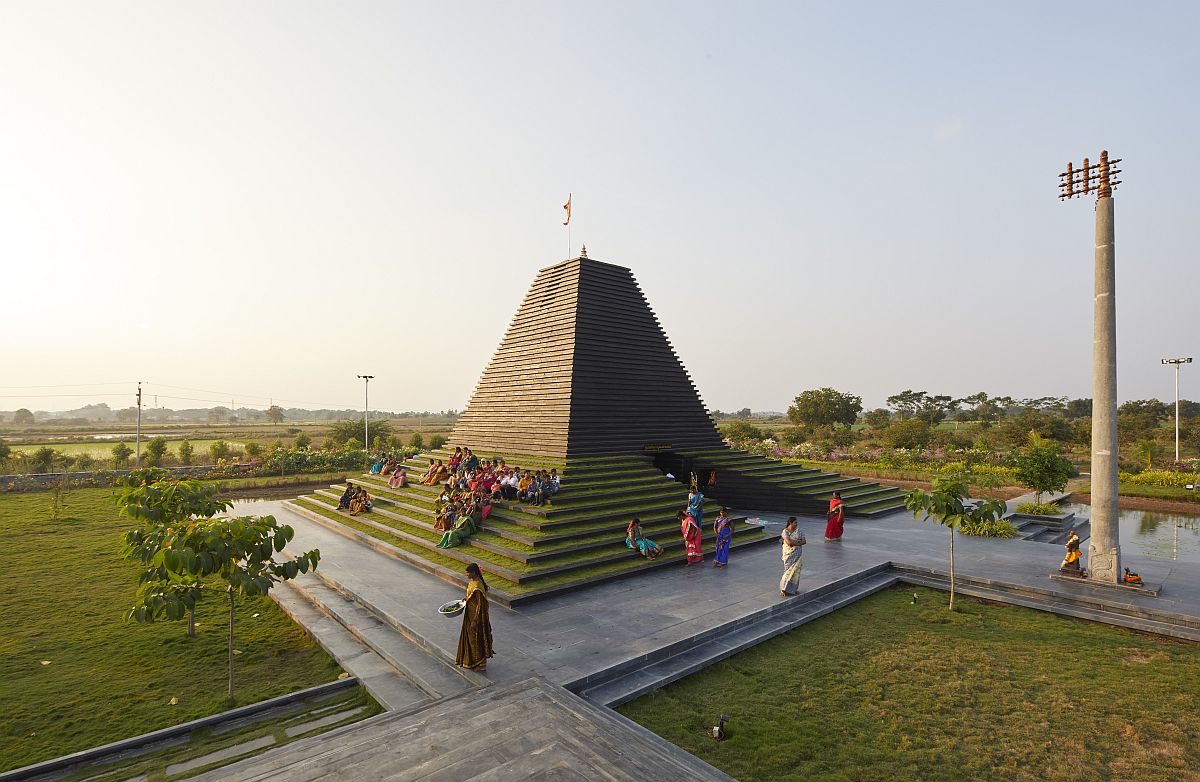
The brief was to design a temple for the residents of villages around Nandyal. In the dry terrain of Nandyal, the main concern was to provide a space which would marry the socio-cultural expectations of a temple with the ecological framework and dynamics of and around the site. The immediate context of Cotton and chilly farms in the region were fed by a natural canal system which had dried up. – Sameep Padora & Associates
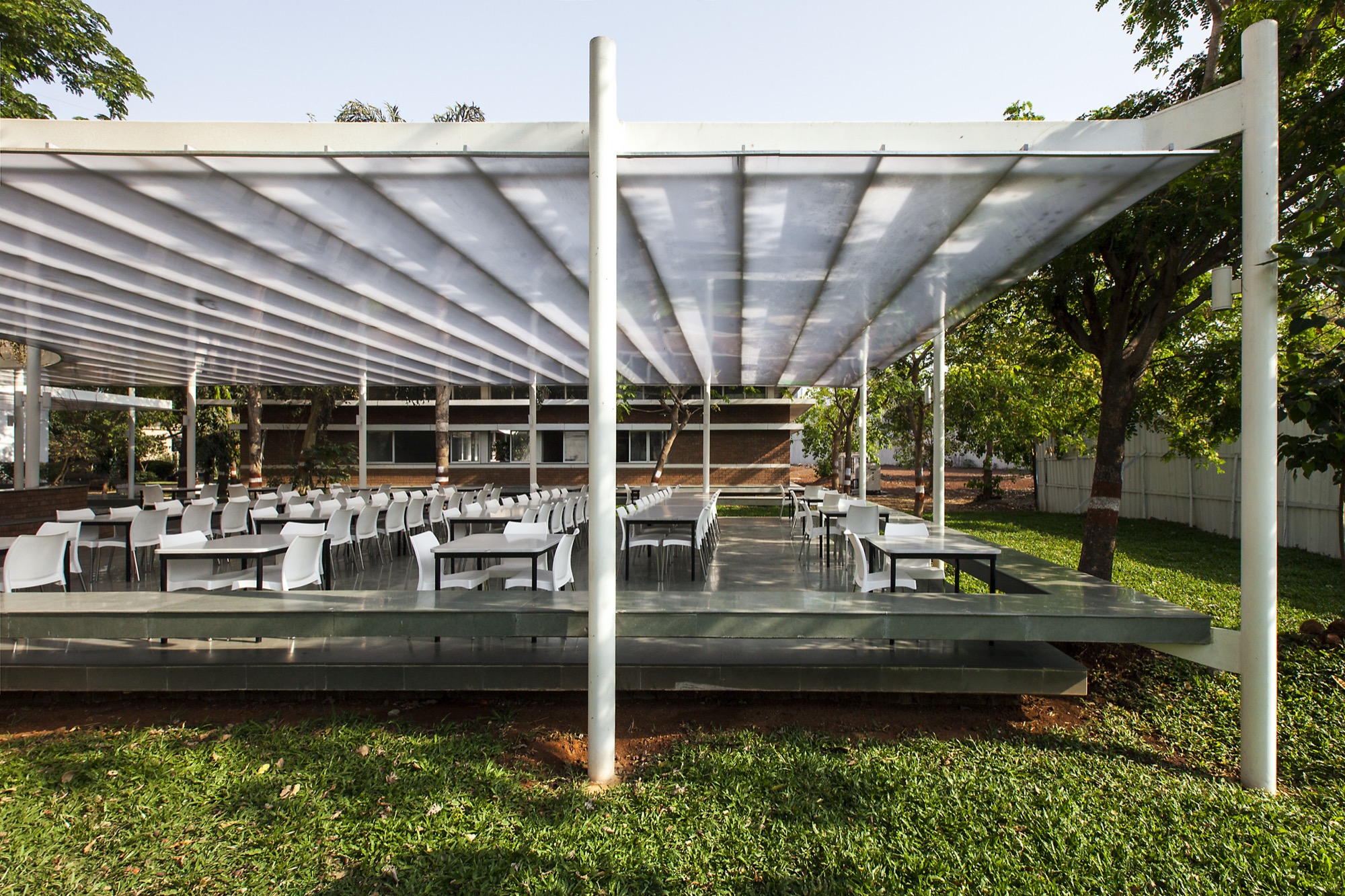
K.J. Somaiya IT Cafeteria Pavilion, by Sameep Padora and Associates: The site for the new building is flanked on the west by an existing adjoining 8 storey engineering college building within which the café kitchen is located and on the North by the studio’s earlier project for an Information Technology college building.
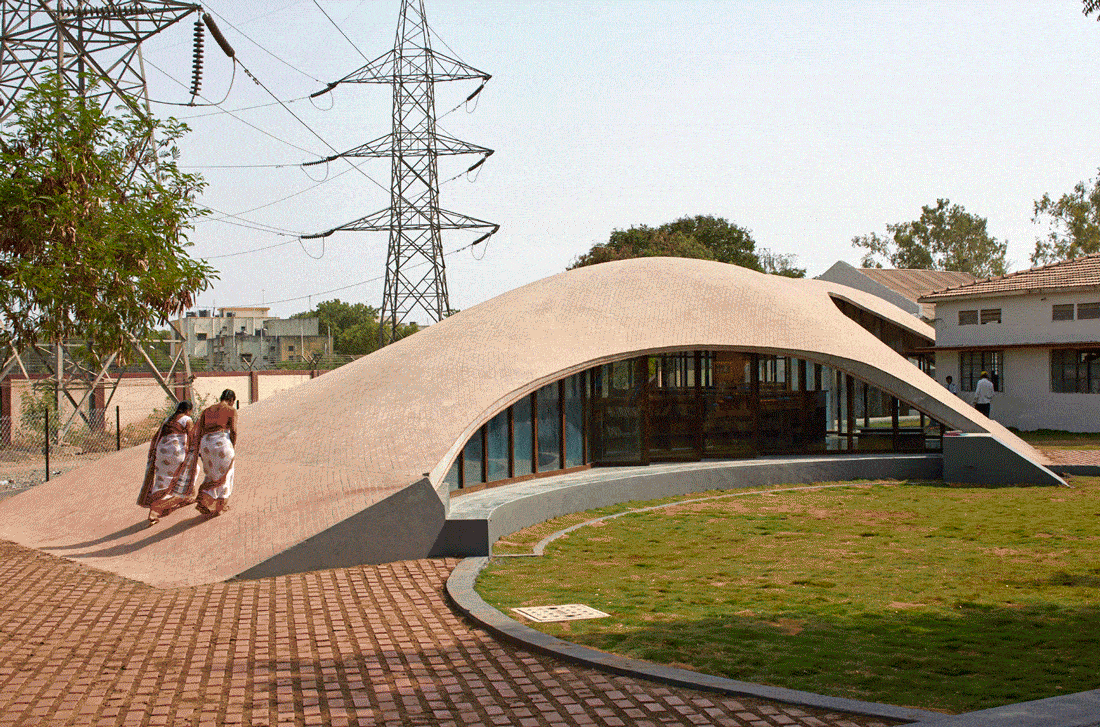
The Maya Somaiya Library by Sameep Padora and Associates has won the Beazley Award 2019 for Architecture. Previous winners of this award include Sir David Adjaye & Heatherwick Studios.
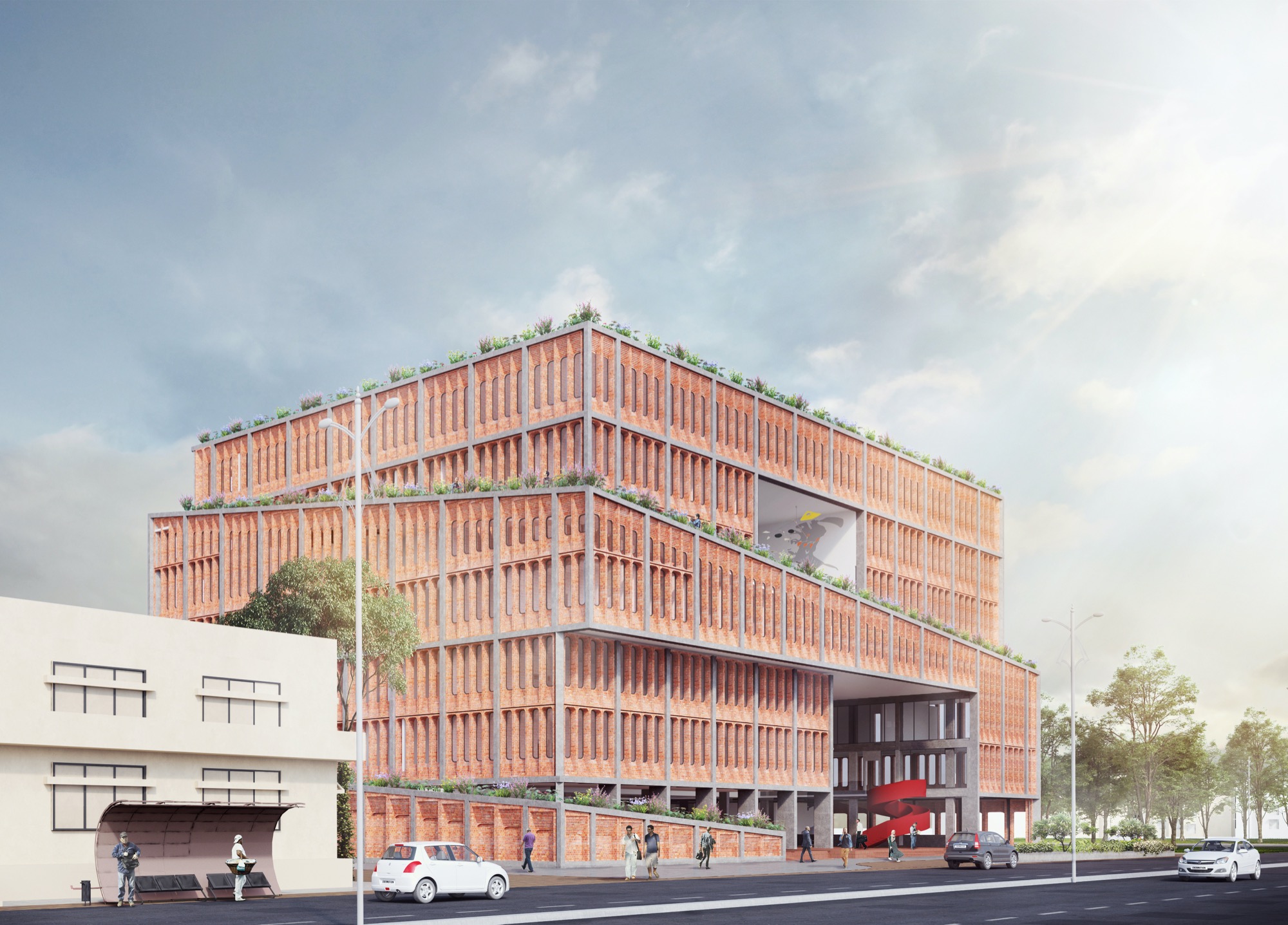
Lokmanch – Satara Municipal Corporation, Competition entry by Sameep Padora and Associates
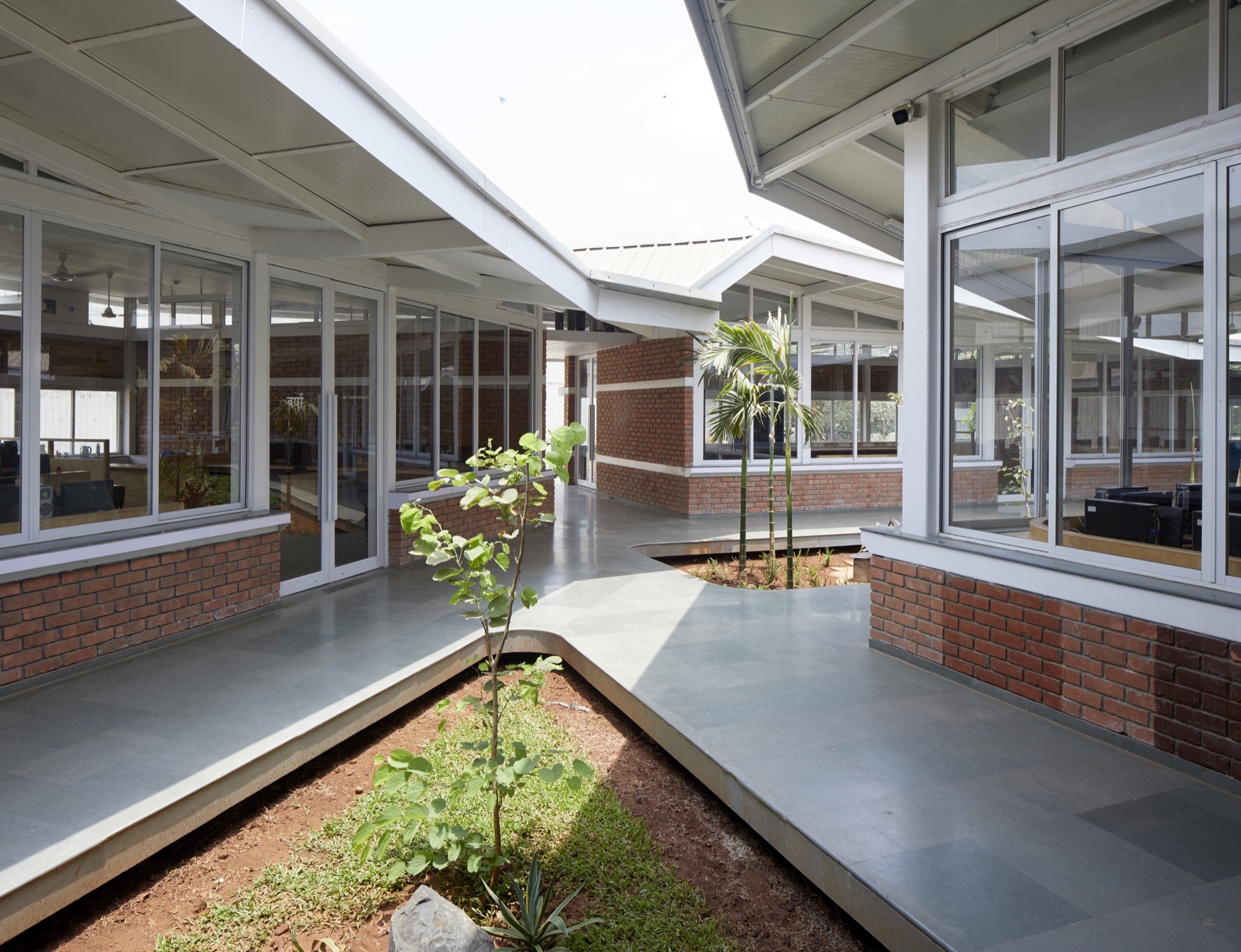
Designed by Sameep Padora and Associates, the IT college building is an addition to the K.J. Somaiya Institute of Engineering on their Sion campus in Northern Mumbai.
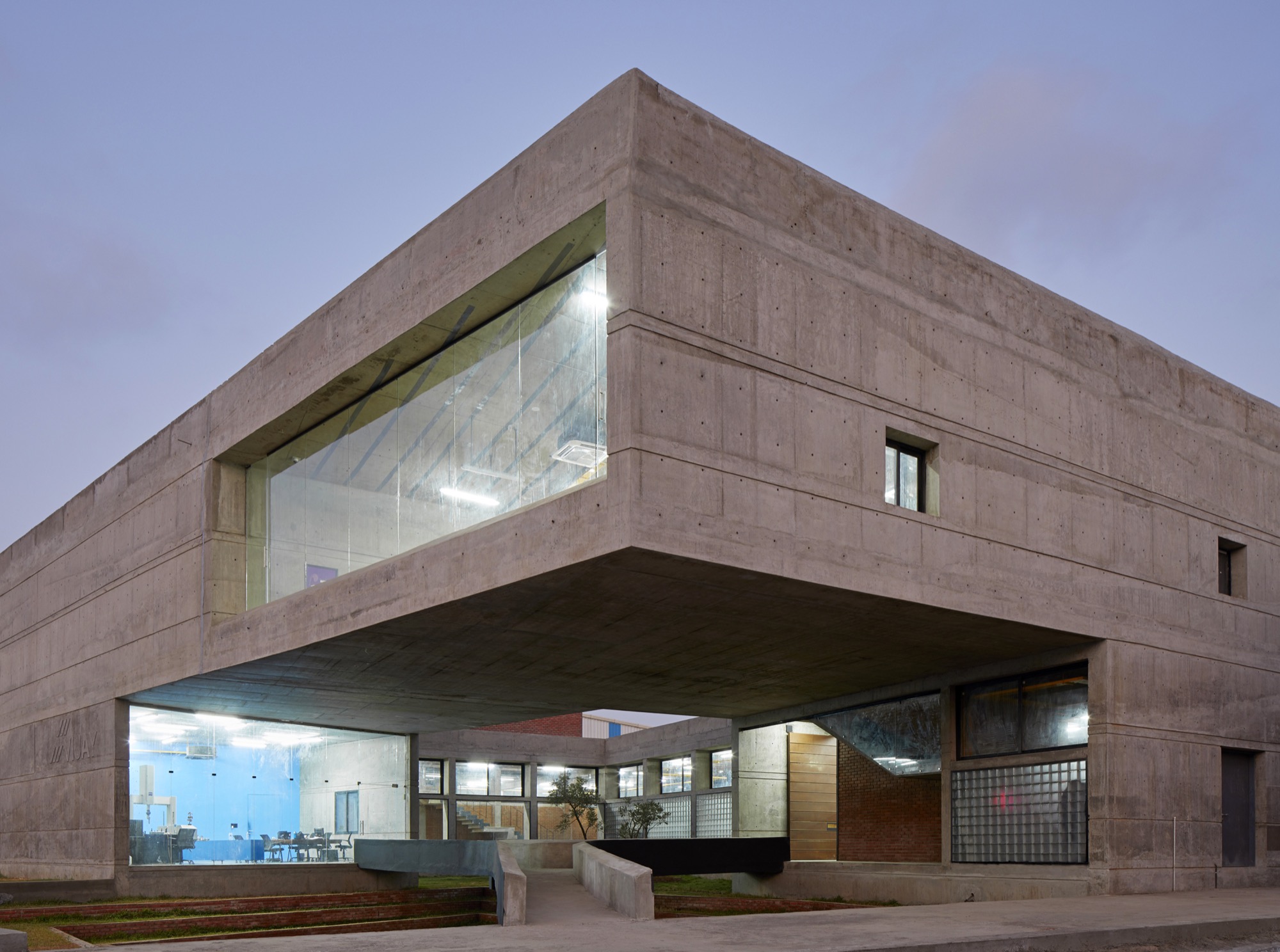
Text: Sameep Padora and Associates, Images: ©Edmund Sumner The factory is located on a plot in a logistical warehousing facility on the outskirts of Mumbai.
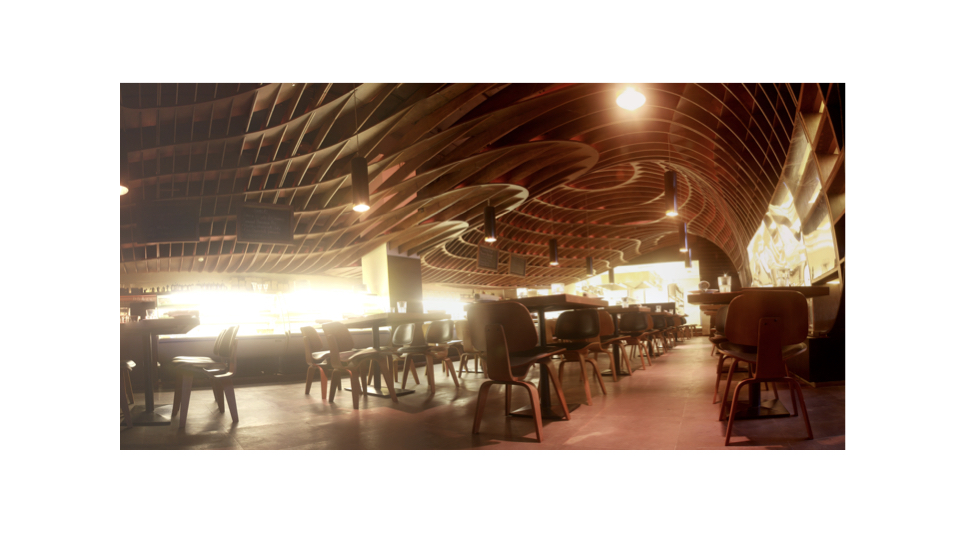
The design of the Indigo Deli at Palladium by Sameep Padora was conceptualized to subvert the trappings of its mall context and the monotonous repetition of most brand architecture.
Stay inspired. Curious.

© ArchitectureLive! 2024