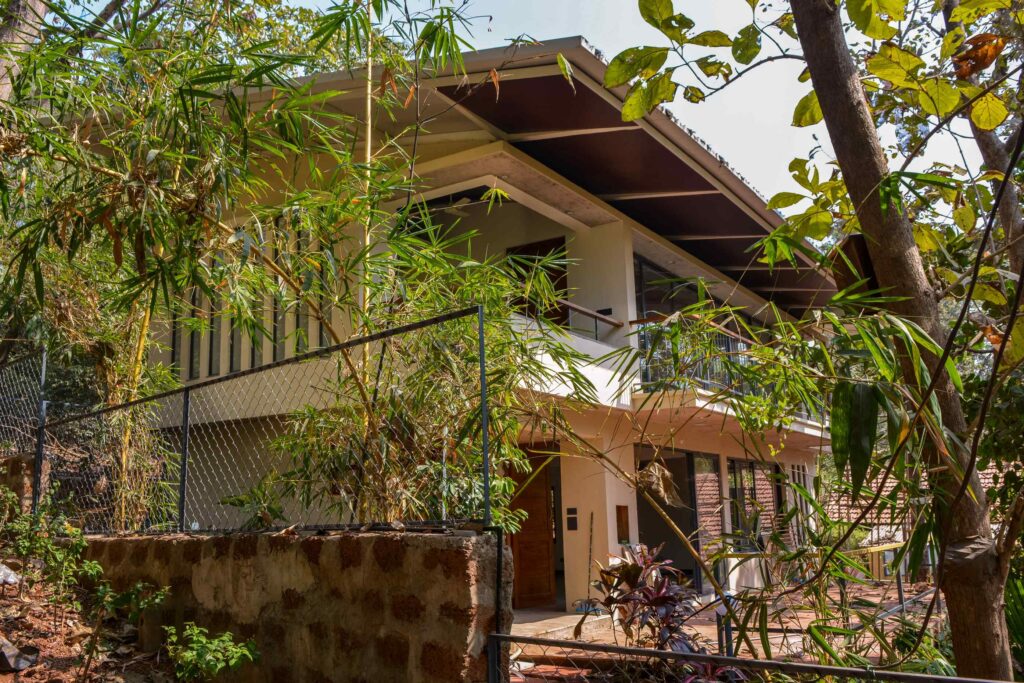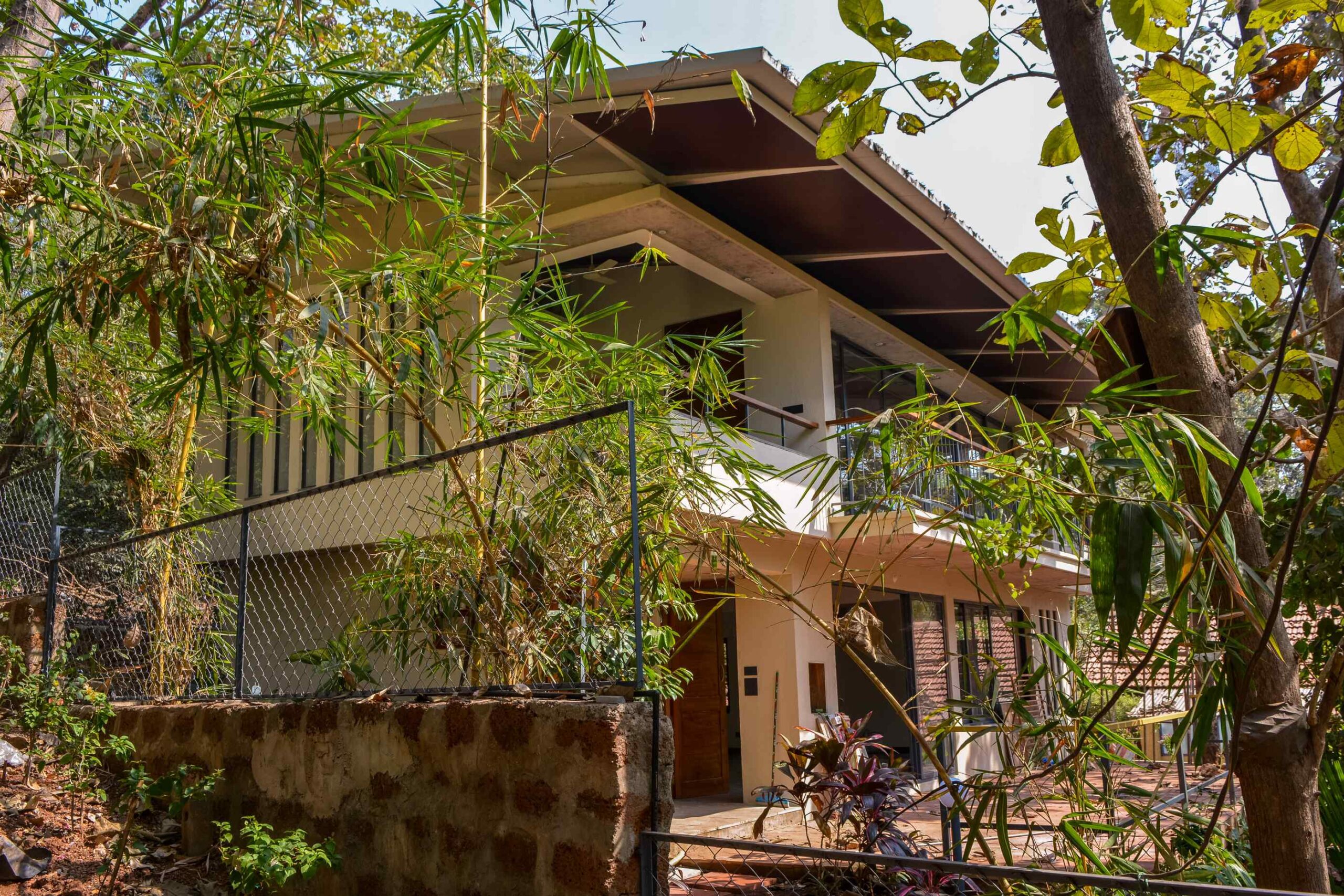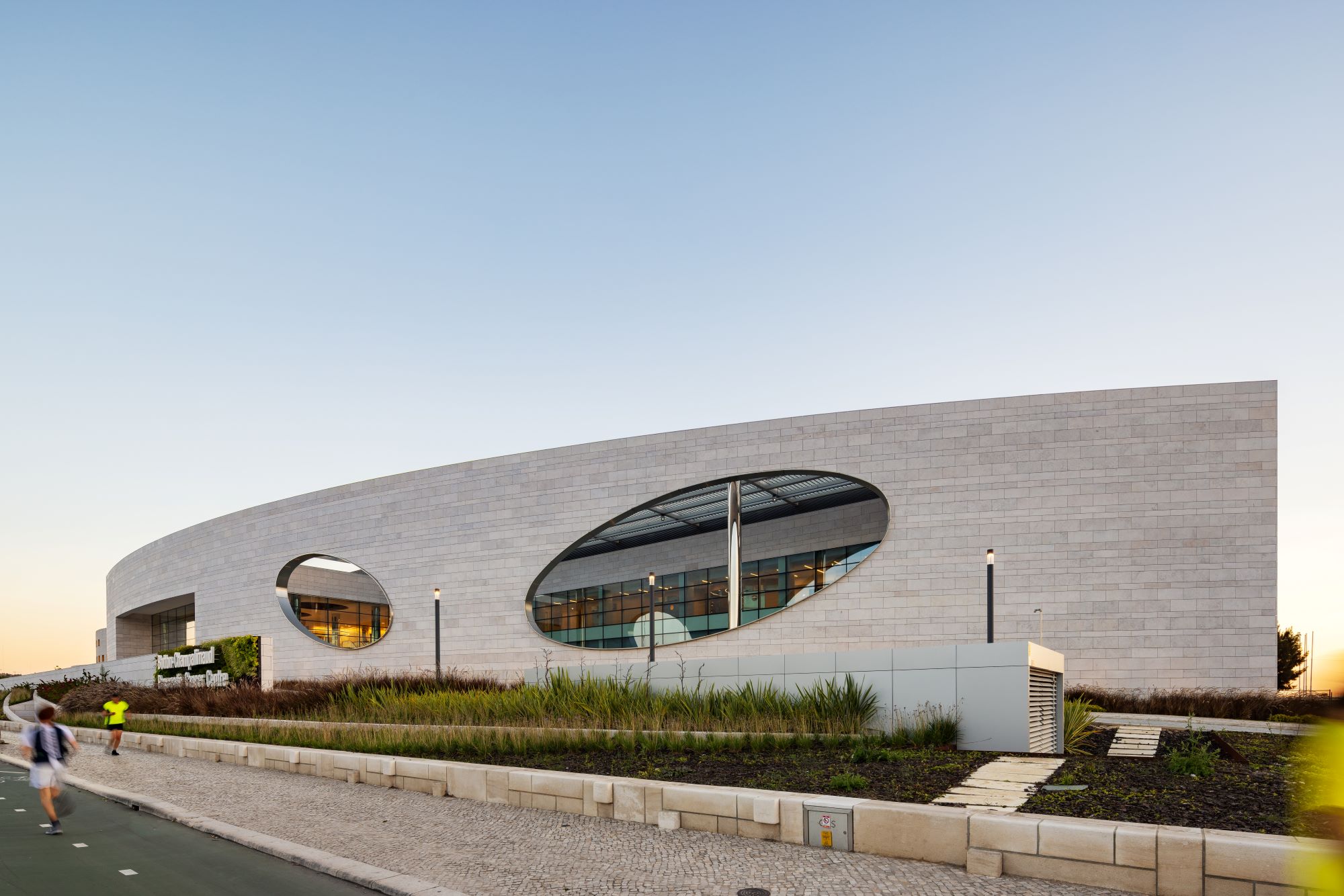
Once used as an orchard, the site was found as a wonderful stepped terrain – altered by years of human movement and occupation. The client – proprietor of an acclaimed design consultancy – wanted a small house that can be split into two units (ground and first floor) and could also work as a small single residence. By deciding to place the linear building sunk into the top platform, the house enhances the potential of the site and is enriched by nurturing the found-landscape of adult teak, mango and cashew trees – the un-altered vegetation of the site. Simple materials and finishes, enables one to be close to the earth while living in the ground-floor unit. As a contrast, one is closer to the lush-green canopies of the trees while on the first-floor. An independent staircase enables the unit to operate as one or two independent studios. The ‘floating roof’ helps protect the house from the wrath of the south-west monsoon all the while enabling liberal access to breeze and light.
Drawings:















































