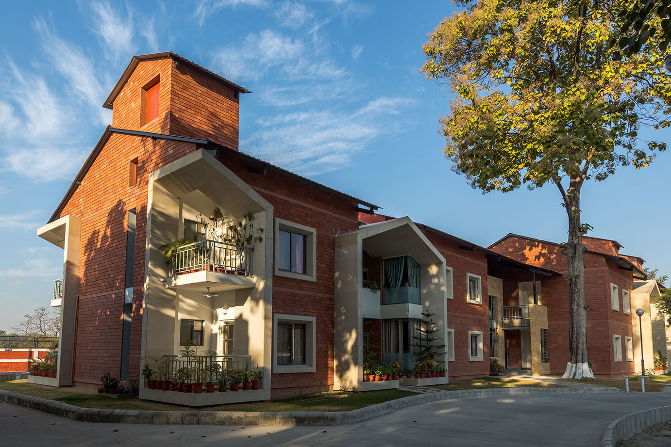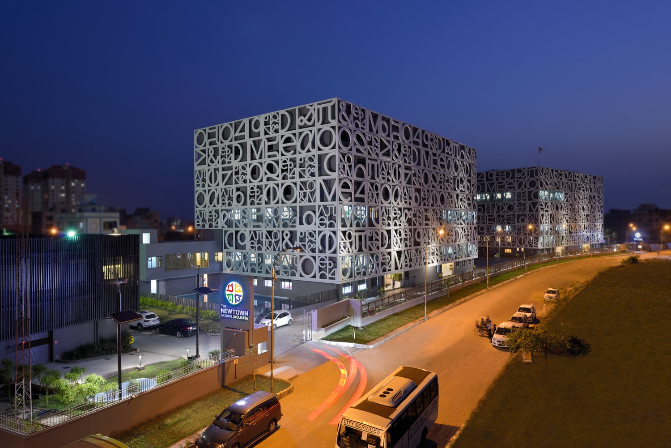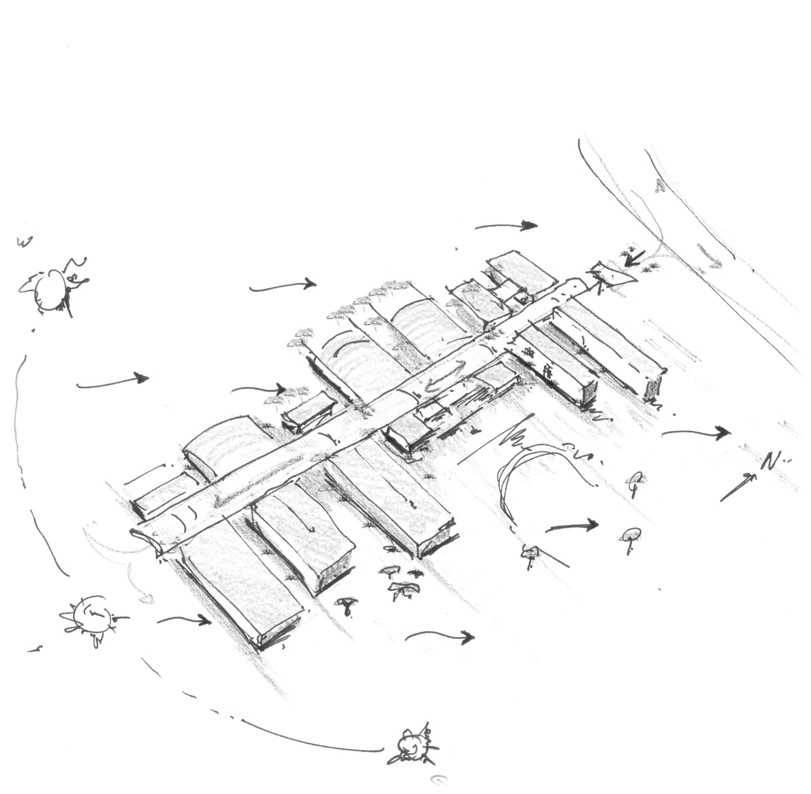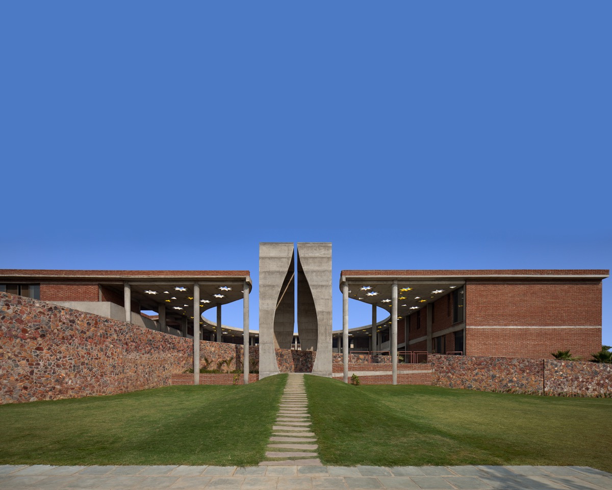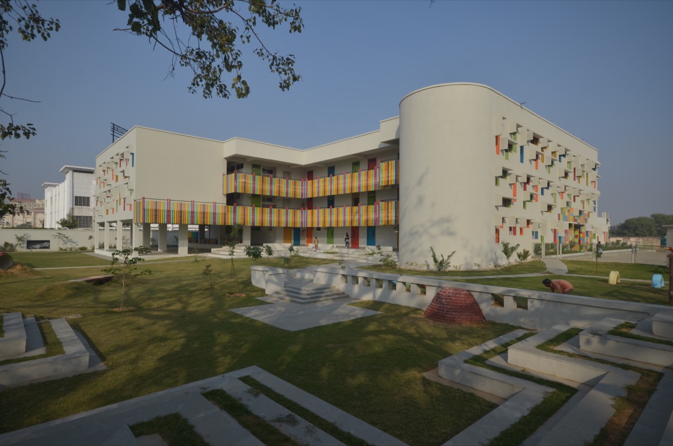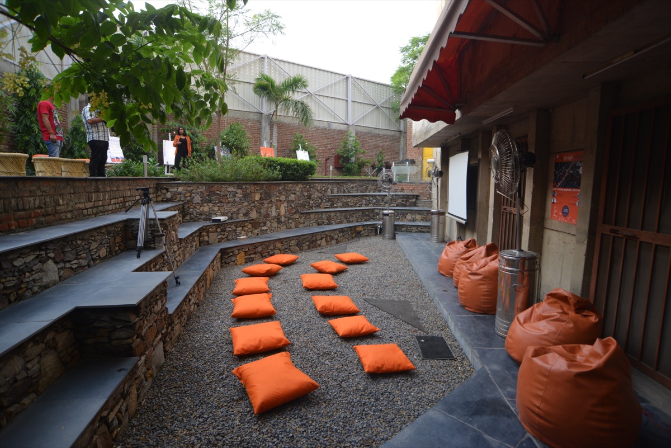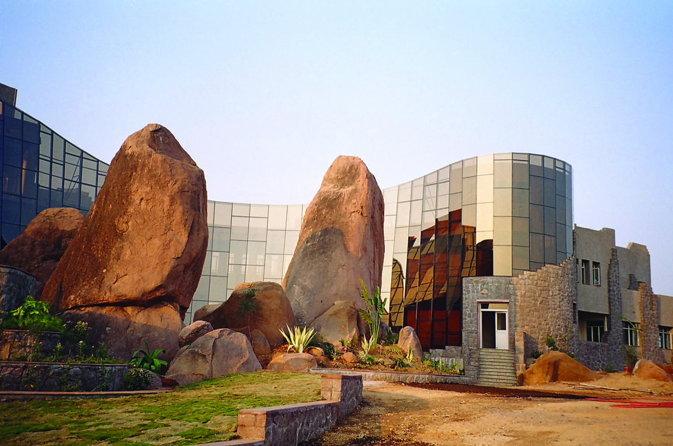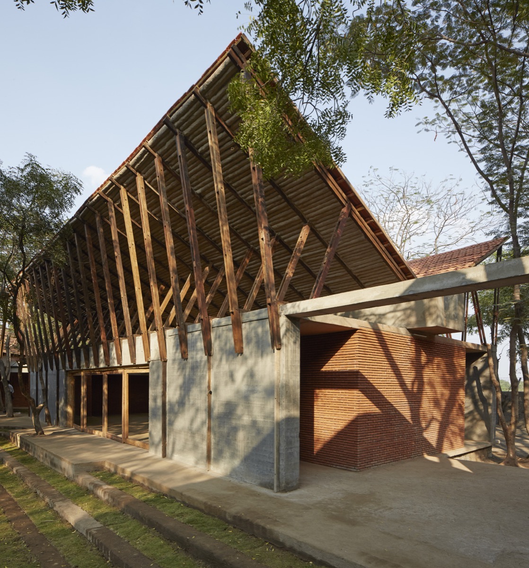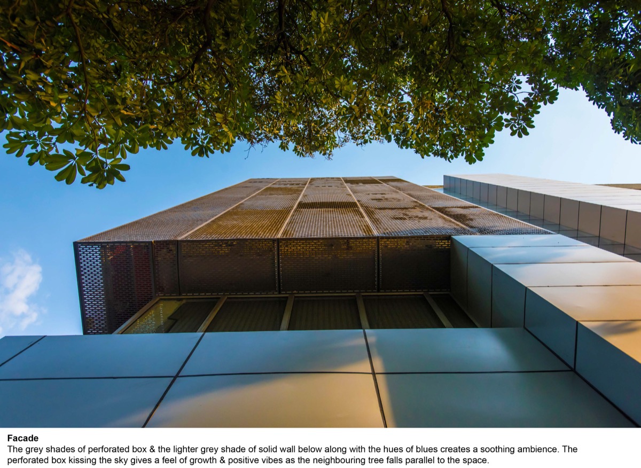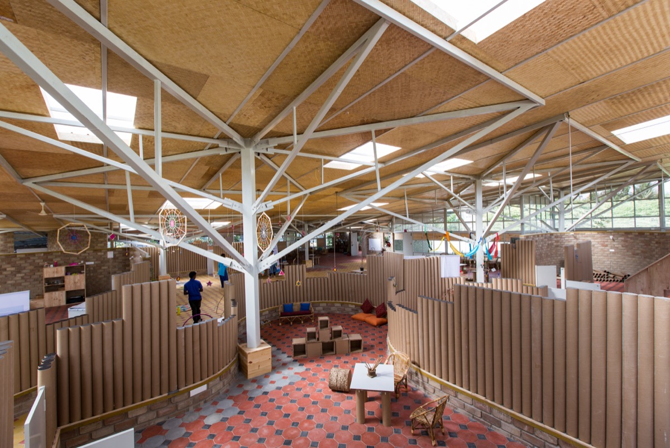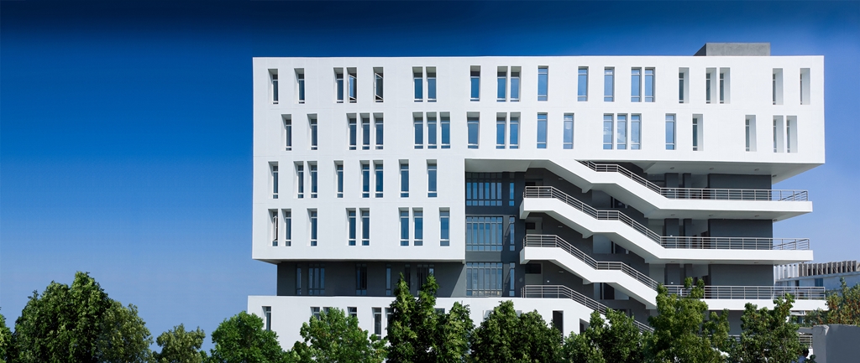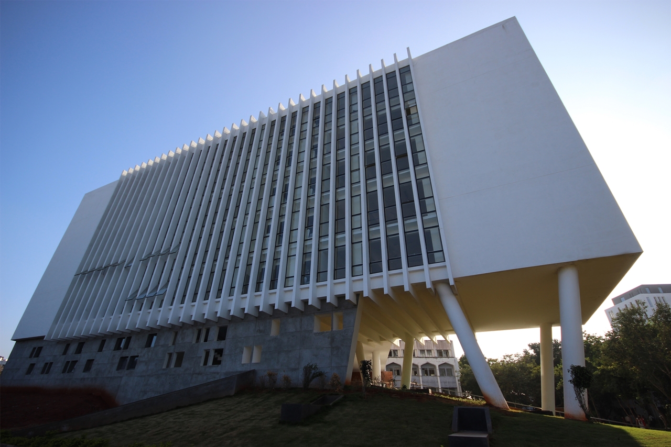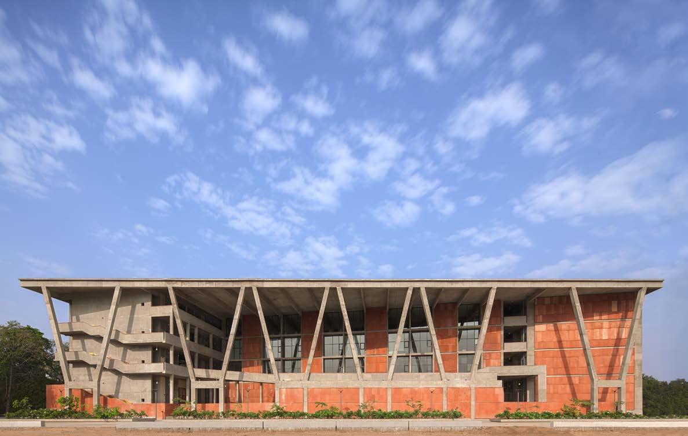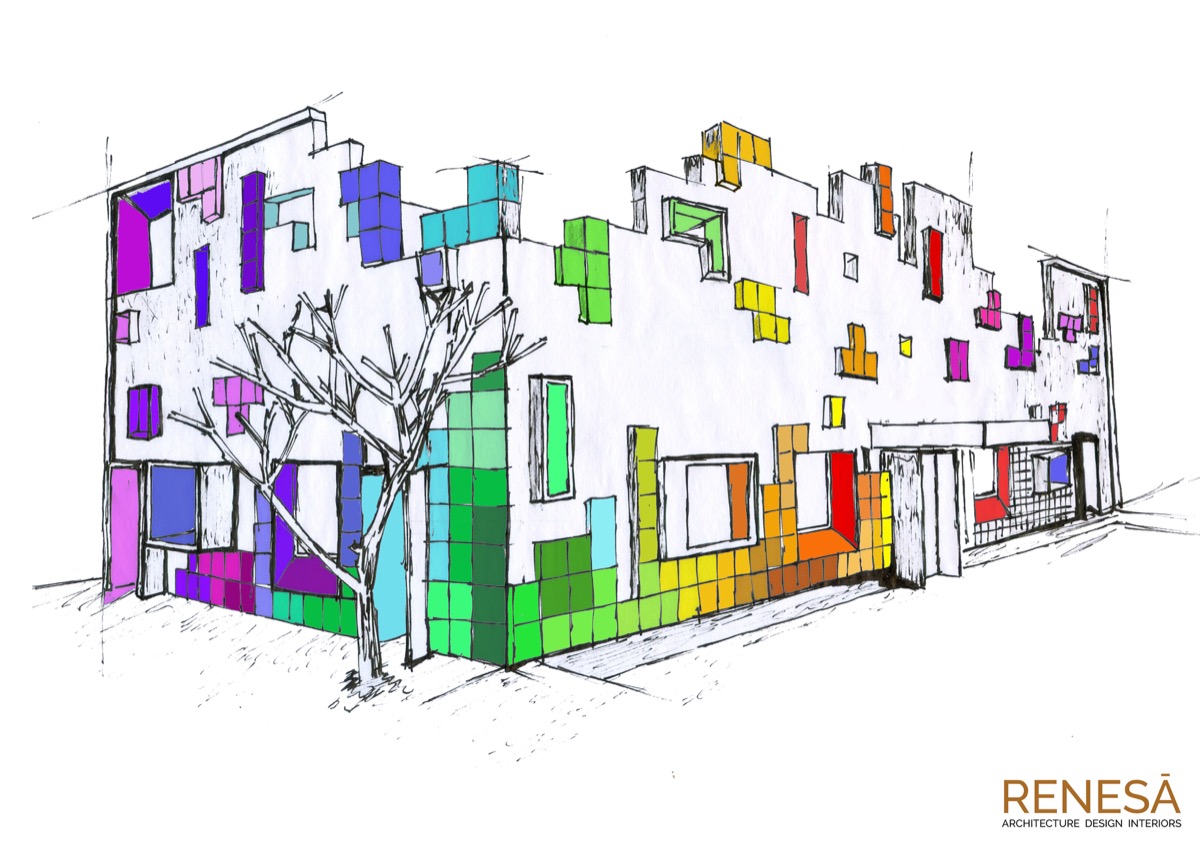
The Tetrisception – by RENESA Studio, New Delhi
Architecturally Capturing the Kids Mind – A Renaissance of Design Ideology for the young ones.
Renesa Architecture Design Interiors’s design ideology to this pre-nursery school raises an argument to the new style of architecture (A Renaissance of Art) for the learning and growth of the little ones. The idea behind architecturally treating this dilapidated space was to create a reaction and response from a young one in order to make them learn from the exterior environment.

