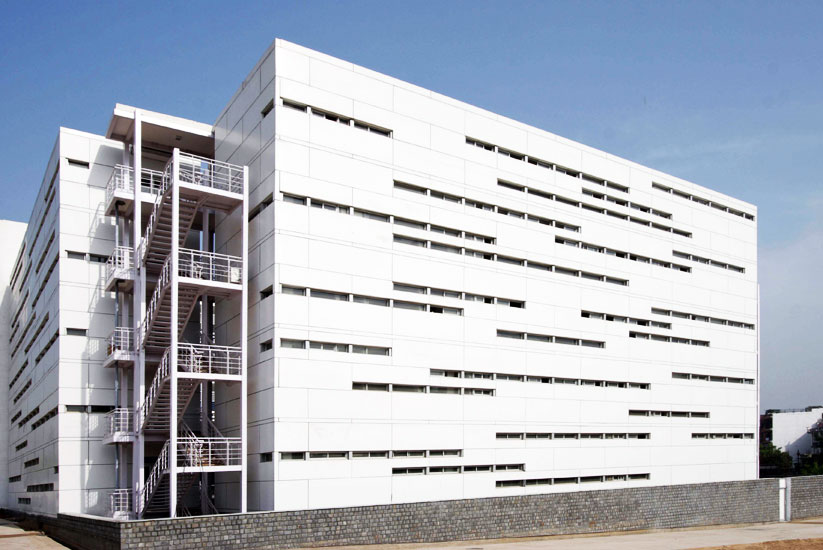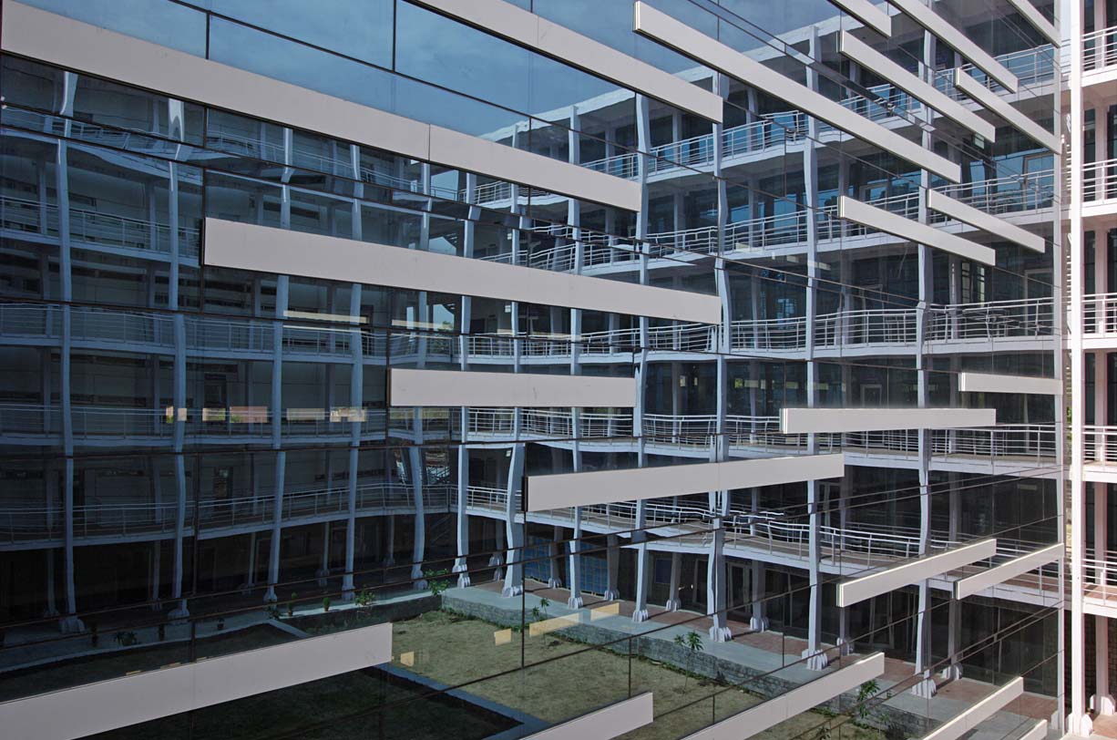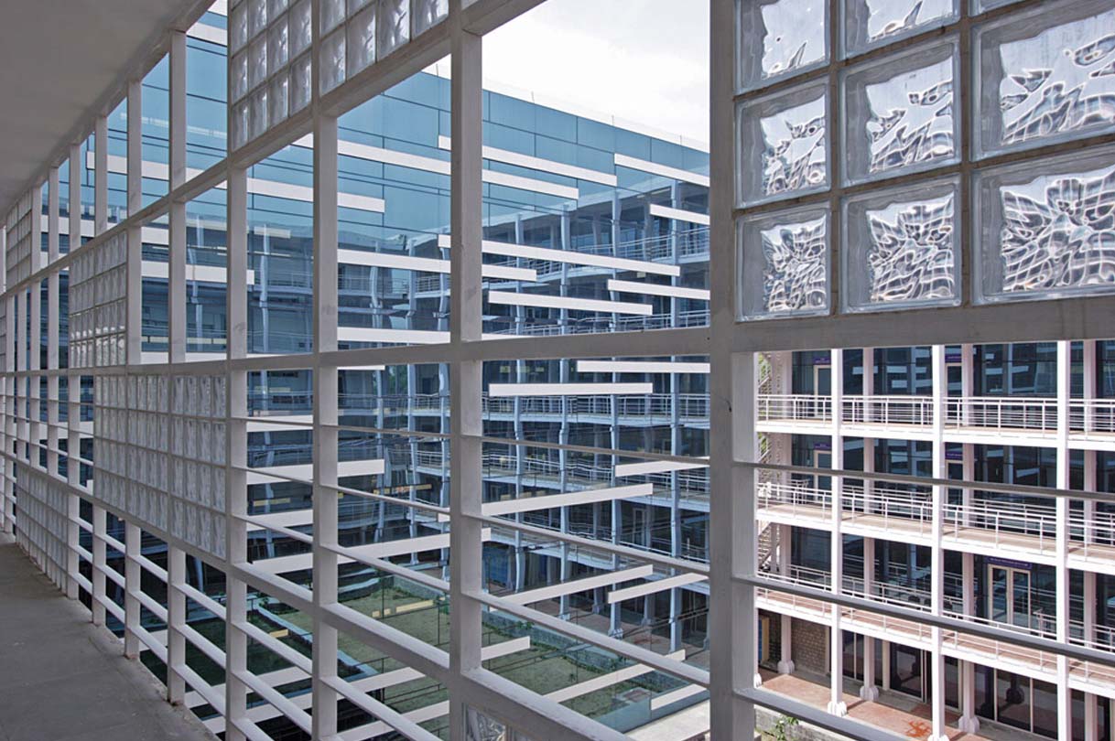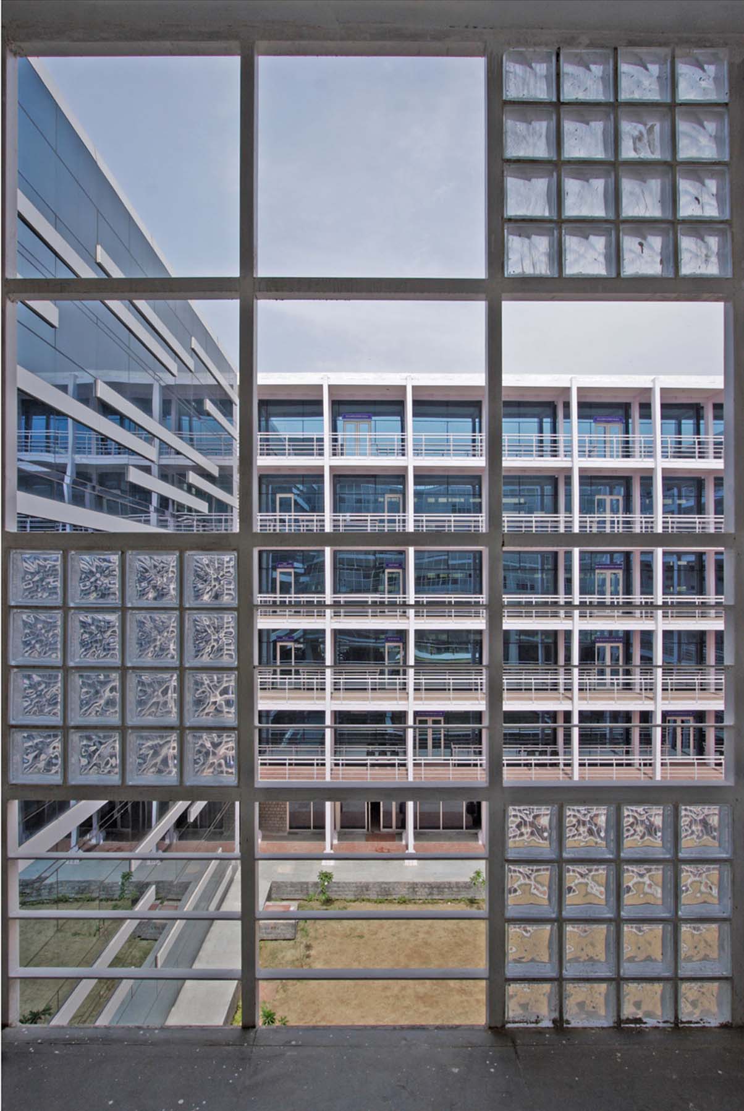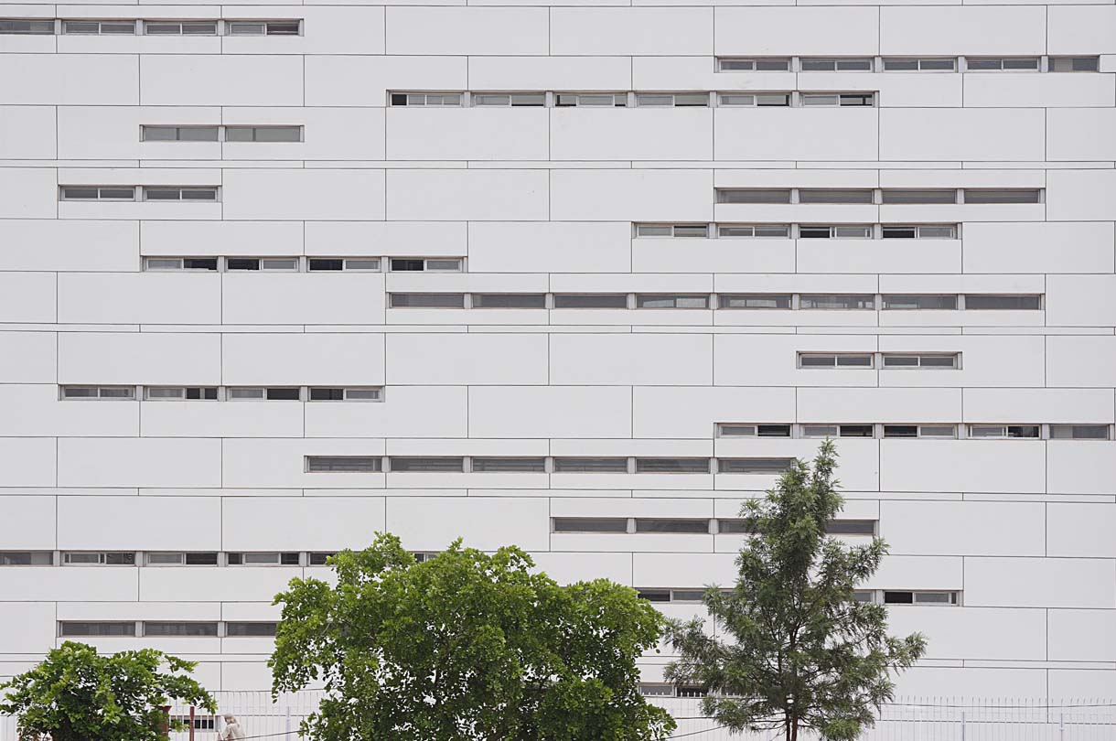Project Facts
Client Name: Jamia Milia Islamia University, New Delhi
Architects: Romi Khosla Design Studios, New Delhi
Chief Architects: Romi Khosla, Martand Khosla
Design Team: Maulik Bansal, Ram Pandarathil Nair, Megha Shah
Area: 11,696 Sqm
Location: JMI University, New Delhi
Photographer: Saurabh Pandey
Date of Construction: 2007 – 2009
There is something special about teaching hospitals that make them different from other institutions. The Dental College of Jamia had these characteristics. It serves to provide dental care to the people in surrounding areas and is also one of the primary teaching centres of Dentistry in India. So at one end the users are the common public and at the other end the users are the medical students. The College was therefore a place where three users interacted with each other. The common public, the doctors who treated and taught and thirdly the students who learned and practiced. The programme was therefore conceived as a series of capsules which were designed to act as nodes for the three users.
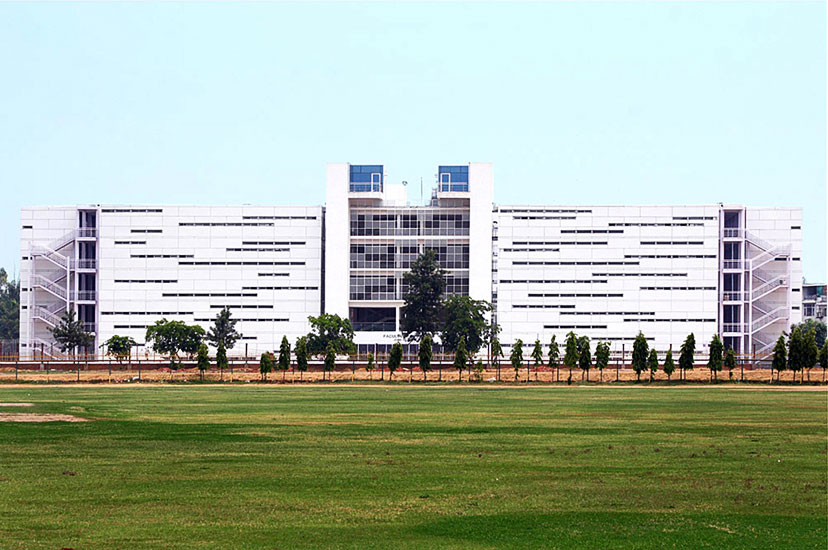 The site given for the building was a neglected and overgrown part of the campus. It had two levels and both the levels were used to access the building for the public and students. To fulfill the requirements of its varied users the building was to house a substantial reference library, staff facilities, seminar facilities, wards, operation theatres, pathology laboratories, a mortuary as well as X-Ray rooms and a Museum.
The site given for the building was a neglected and overgrown part of the campus. It had two levels and both the levels were used to access the building for the public and students. To fulfill the requirements of its varied users the building was to house a substantial reference library, staff facilities, seminar facilities, wards, operation theatres, pathology laboratories, a mortuary as well as X-Ray rooms and a Museum.
These facilities have been arranged in a rectilinear plan form that encloses two large courtyards and has a certain formality to it It was a design judgement to simplify the formal layout of the building in order to contain the enormous volumes of spaces in a simple form that would be easily readable by all three categories of users. A dental college is a very complex institution in which the users have to keep moving from one part to another. Combine this with the special use requirements of the students, their canteen, the teaching staff, the reference library etc; it was imperative to simplify the plan form of the building to make it readable to the constant stream of new first users who would keep flowing into the building.
In order to further reduce energy consumption, the treatment clinics have been provided with full 80% north side glazing that allows ample daylight to flood the clinics. This helps the treatment during power cuts and naturally light spaces ensure a higher level of cleanliness.
The materials used for the structure of the building are reinforced concrete frames, structural steel staircases and corridors, brick walls. Stone is used for cladding wall surfaces, structural glass for the north light window facades, aluminium sheeting for cladding the brisk walls.
Each façade of the building is treated as a canvas for artistic composition. The fenestration has been designed to have twin functions. On the north faces of the building, where the clinics have been located, the structural curtain wall glazing provides enormous daylight for dental treatment. So instead of the dentist twisting and turning angle poise lamps into the patient face and dreading a power cut, the doctor can rely on daylight to illuminate the patient’s condition. On the south side, the glazing has been confined to narrow slits which run horizontally and protect the south of the building in the clinic areas from heat gain. These staggered fenestrations also break the scale and the thin strips of windows help in exaggerating the horizontality of the structure
The building was conceived by the architects Romi Khosla and Martand Khosla to be a contemporary building without references to the historical burden of architecture from which much of the Jamia buildings suffer. Like their Castro Cafeteria and M.F. Hussain Art Gallery on the Jamia University Campus, the architects have sought to provide the image of Jamia with a modern state of the Art Campus.
FINISHES
Walls:
Brick walls with ACP & Stone Cladding. Curtain wall glazing on the North façade & Glass brick in filled in steel frame for corridors
Floor:
Kota stone is the hardest locally available stone. Its slabs have been used for flooring, skirting, dado, risers of steps etc. keeping in view the high expected usability of the building.
Structure:
Steel & RCC composite structure


