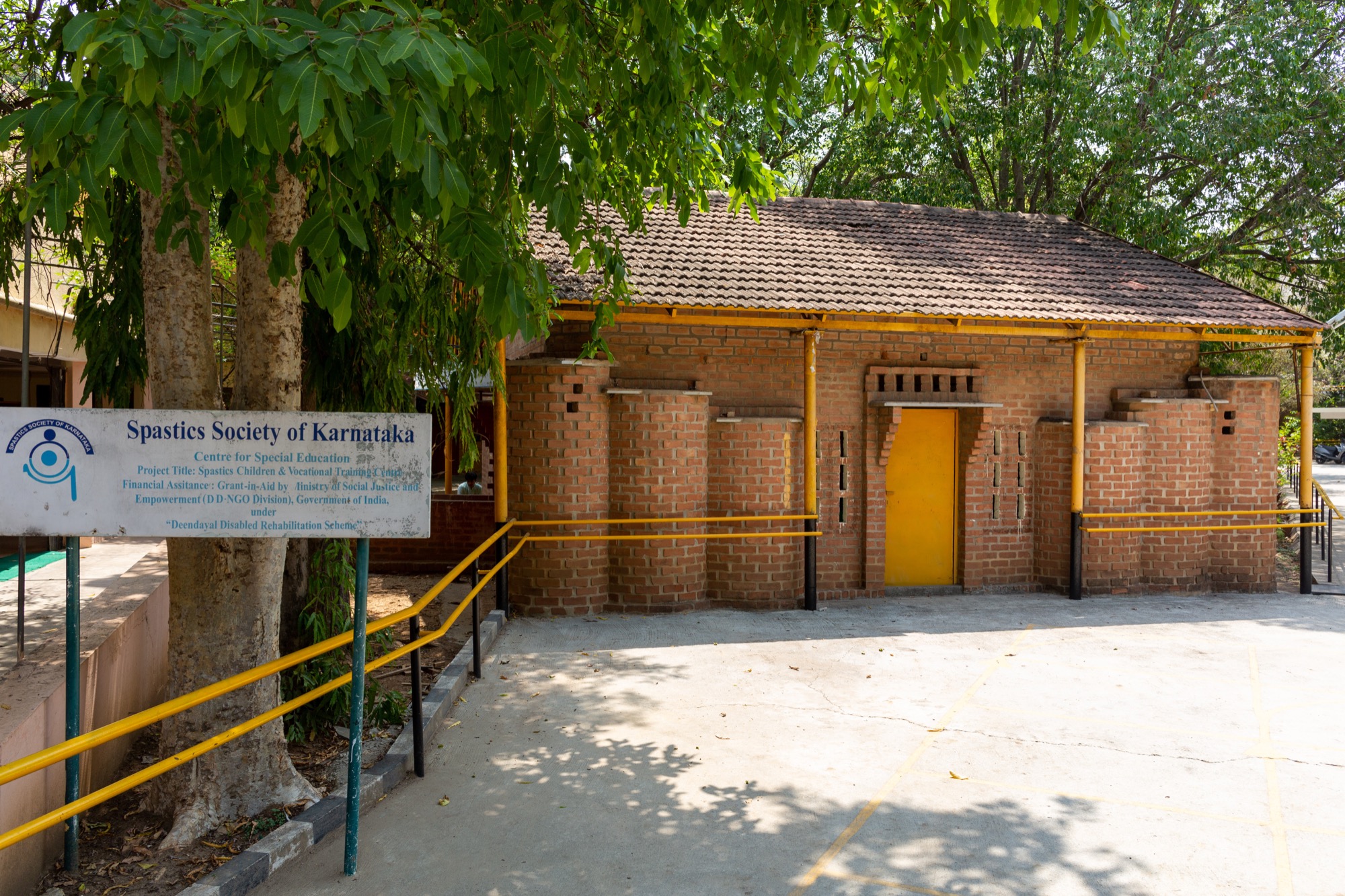
Spastics Society of Karnataka, Bengaluru, by Biome Environmental Solutions
Spastics Society of Karnataka, Bengaluru, designed by Biome Environmental Solutions called for a low cost, sustainable and a quick solution.
Architecture and Interior Design projects of Institutional buildings in India, designed by Indian Architects. The typology contains all scales and functions from pre primary to professional studies and government owned public institutional buildings.

Spastics Society of Karnataka, Bengaluru, designed by Biome Environmental Solutions called for a low cost, sustainable and a quick solution.

Akshar Center for the Hearing Impaired children, Vadodara by Karan Grover & Associates.
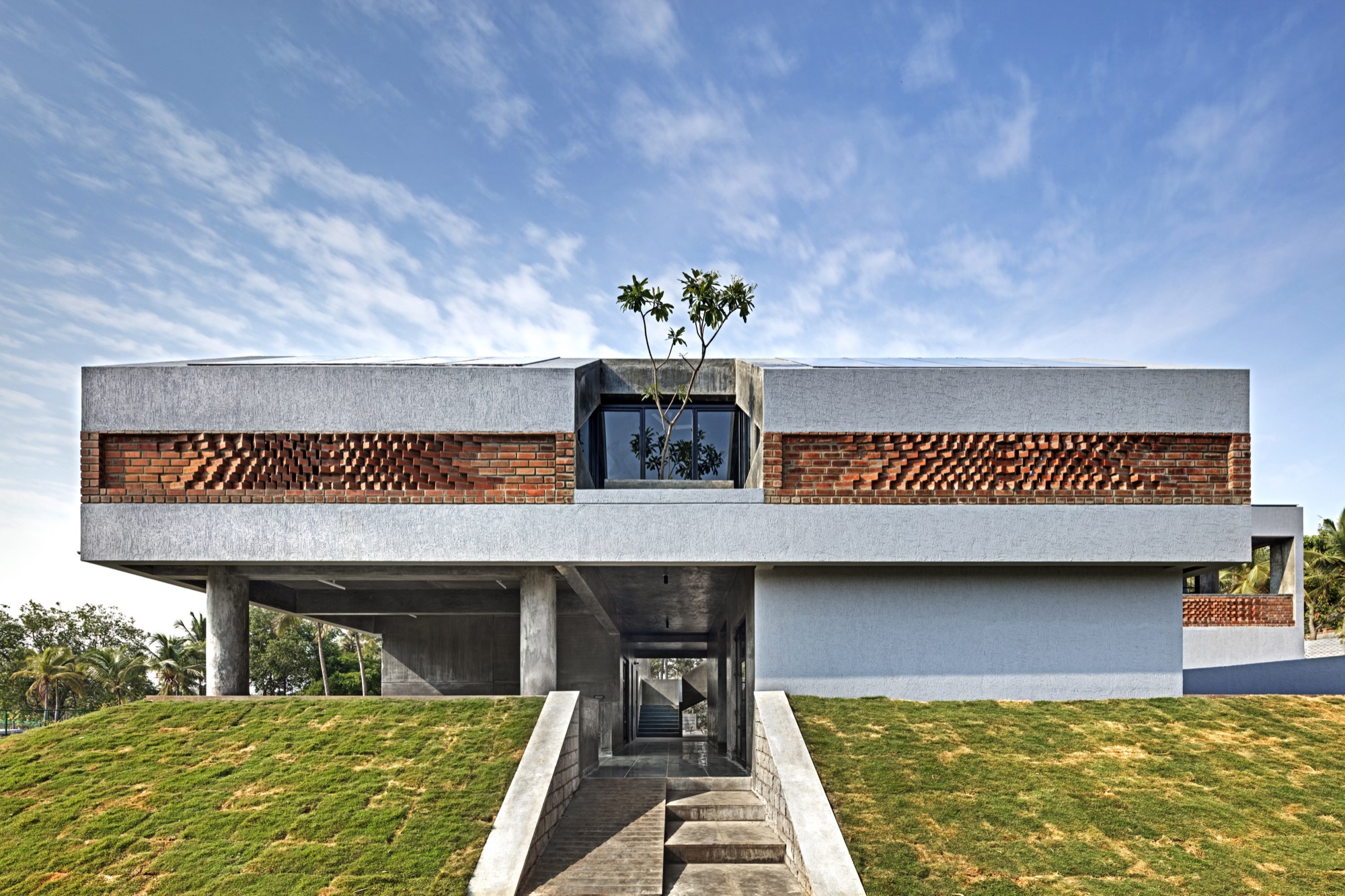
The programmatic values of the school believe in breaking away from the standard scholastic teaching system. The design embraces the creative enterprise of ‘flexible learning’ to cater to the needs of a heterogeneous group of learners.
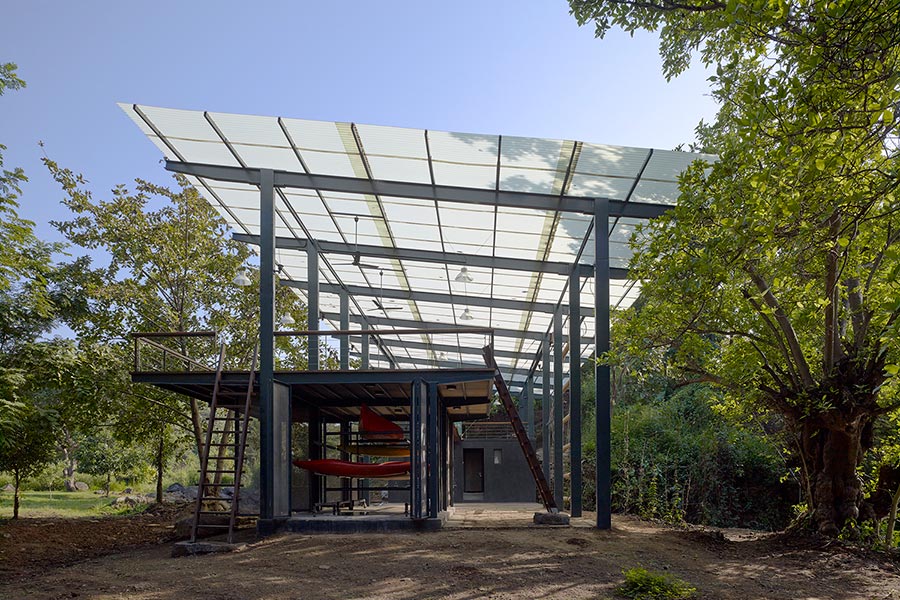
The pavilion, designed by Architecture BRIO is located on the Magic Bus Centre for Experiential Learning, situated near Mumbai at the foot of the Western Ghats. Magic Bus is an NGO which seeks to educate and mentor children through outdoor “experiential” learning.
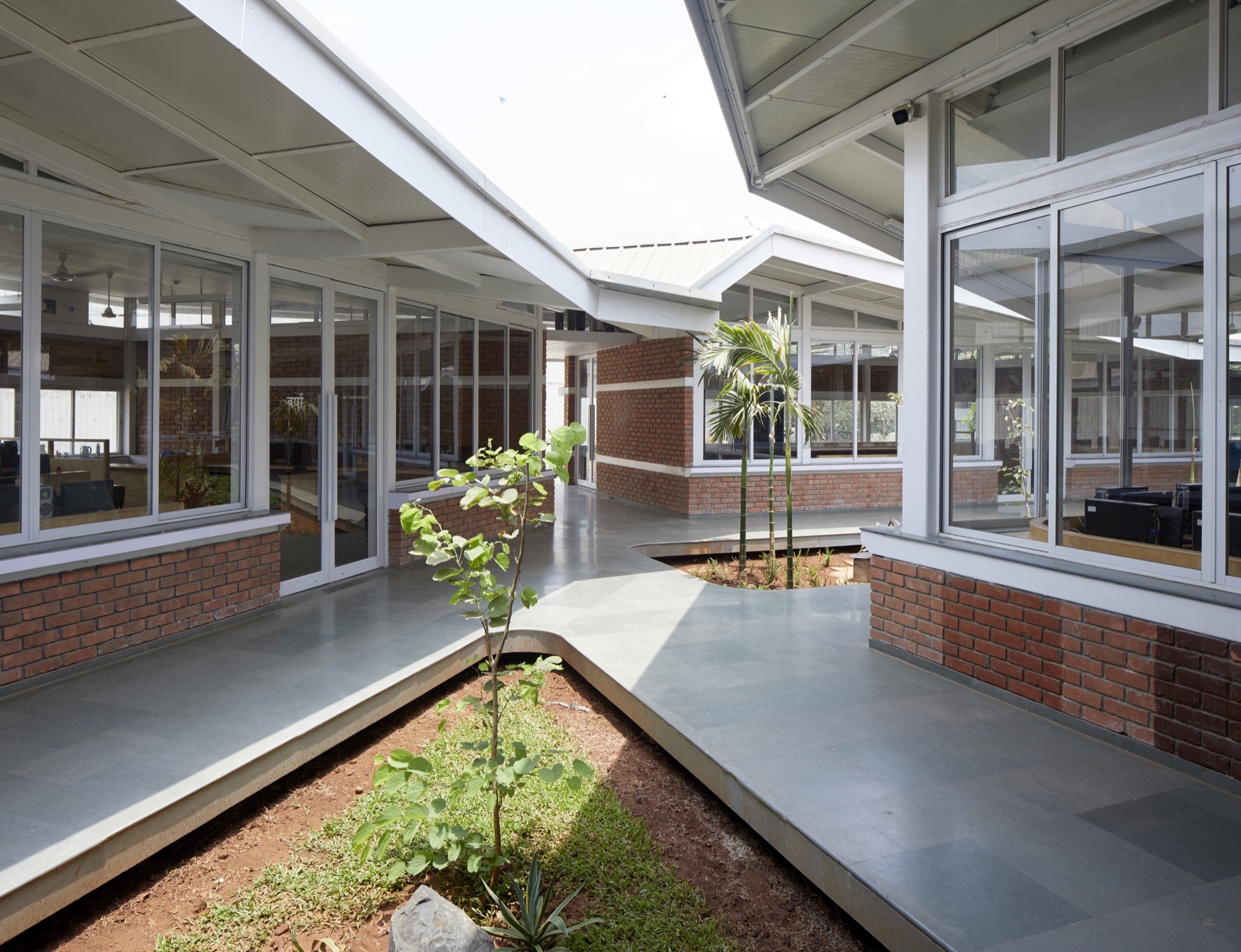
Designed by Sameep Padora and Associates, the IT college building is an addition to the K.J. Somaiya Institute of Engineering on their Sion campus in Northern Mumbai.
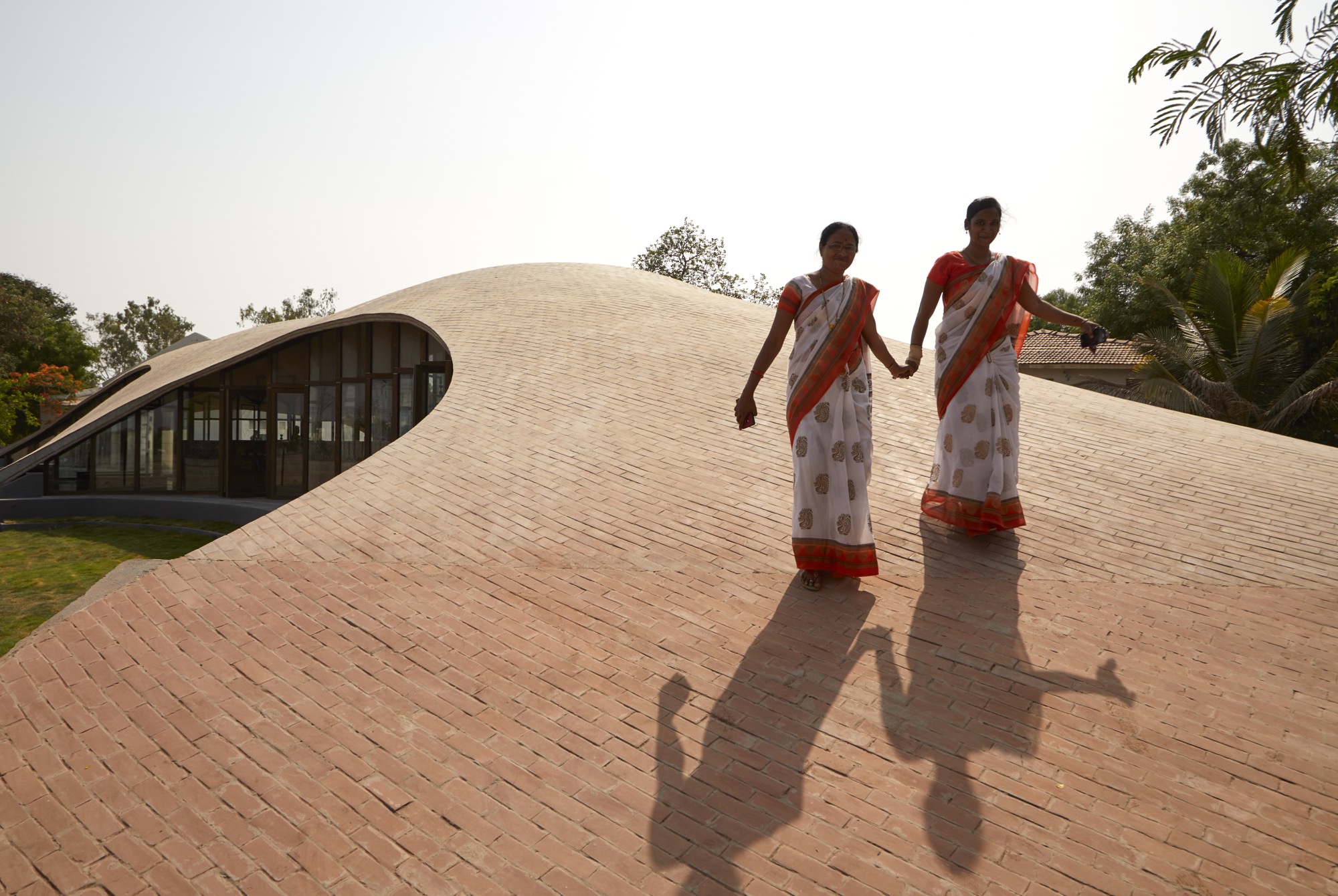
Sameep Padora and Associates: The site chosen for this small addition of a children’s library within a school in rural Maharashtra, was a sliver between existing buildings and the school boundary, a site that almost implied a linear building footprint to adjust the program for the chosen site.Alluding to the impetus that children have towards landscape over a building we imagined the library building to be a formal extension of the ground plane.
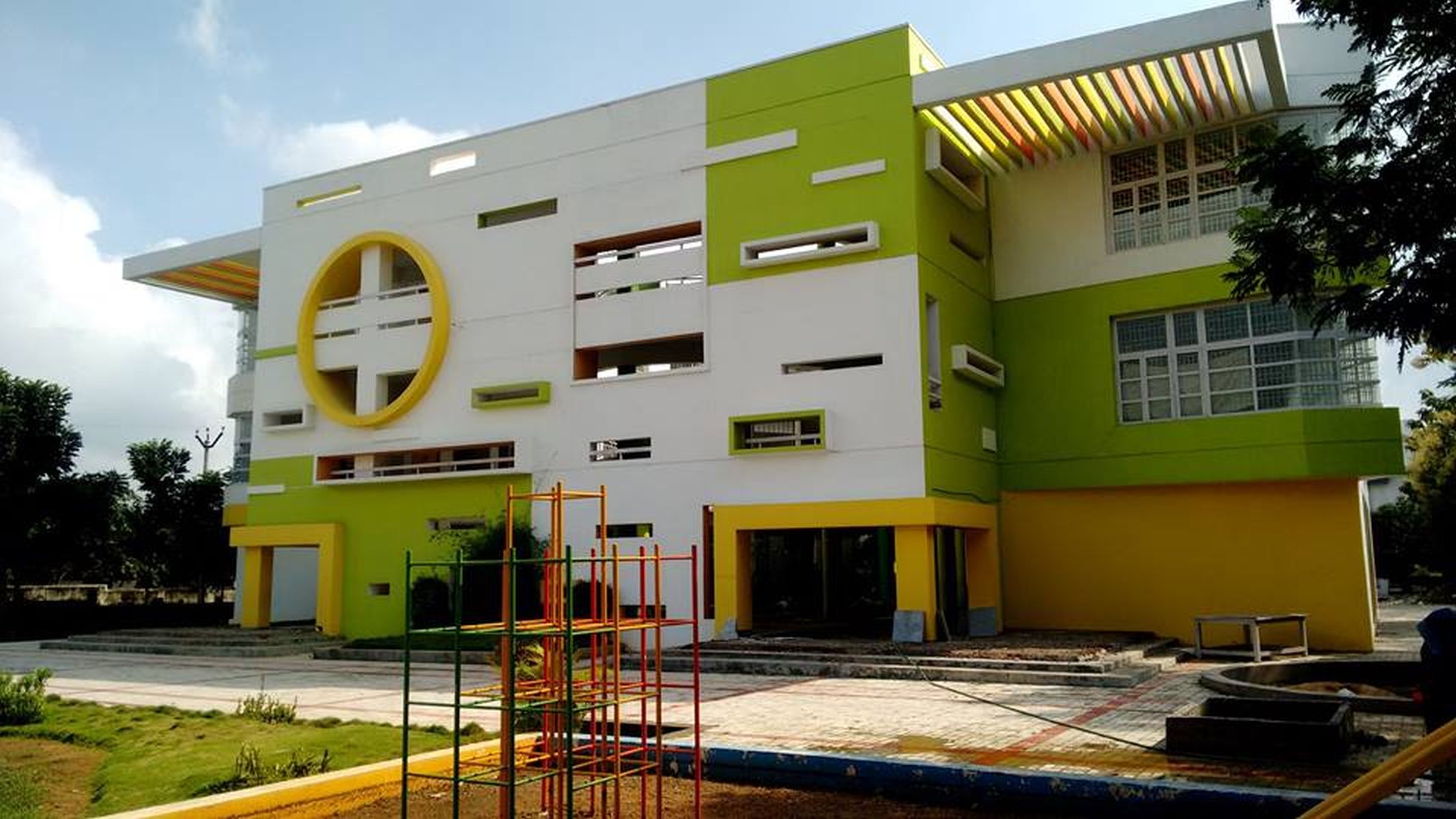
One can imagine how a child will be lost in the world of colors and shapes as the building itself reflects liveliness and activity among the children. When you are down looking at the niches and the shapes down on the floor one finds numerous interesting lights and shadows created by the cutouts on the wall. It makes the child think of such possibilities and how different it looks form the usual concrete boxes that they are so used to seeing everywhere they go.
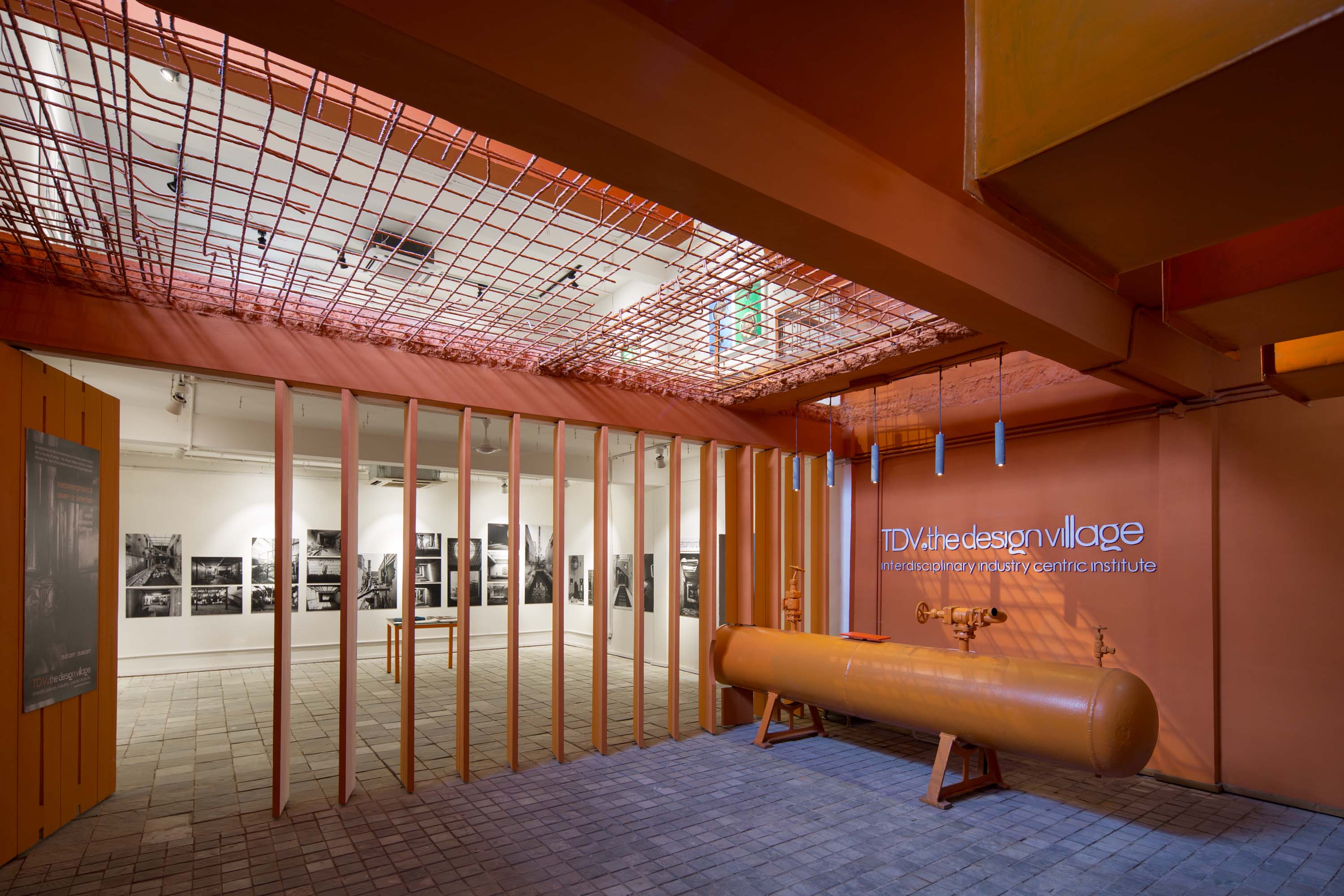
In May 2017, TDV – The design village – interdisciplinary industry centric institute – decided to move its exisitng campus to a larger permises to accommodate the growing number of students at the design school. However, reluctant to leave its exisitng eco-system of five years in its parent company – studio archohm – an architecture and design studio in Noida – TDV began scouting for room in the neighborhood itself.
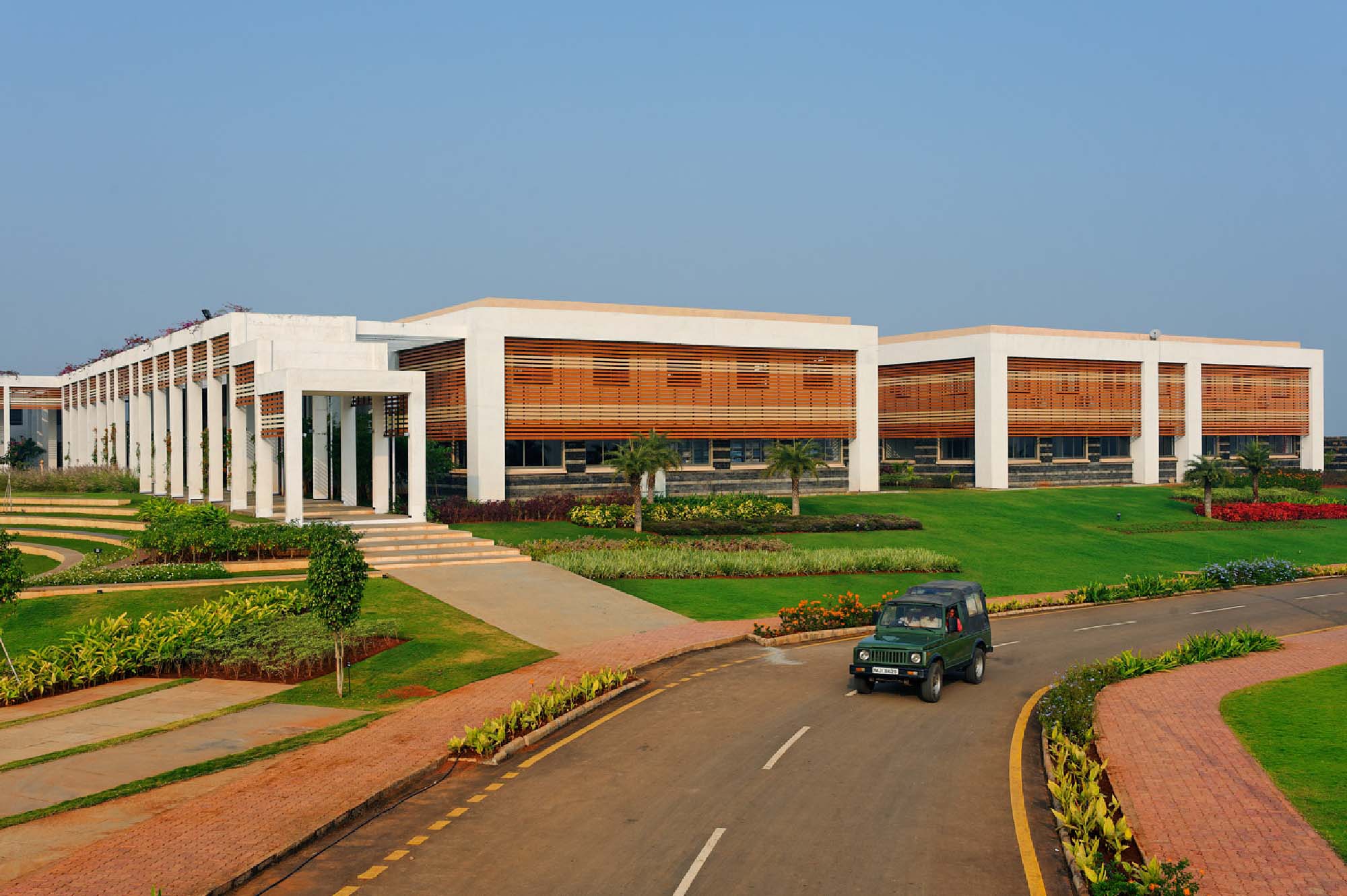
The symphony of building design evolves out of several concerns at a picturesque site of nature around is the campus of Sandip Foundation. At a higher counter level of the undulated ground profile, stands this magnificent but simple structure of the institute. Apart from the several design deliberations that have been discerningly addressed, the one aspect that stares you in the face is the belongingness of the built form with the landscape.
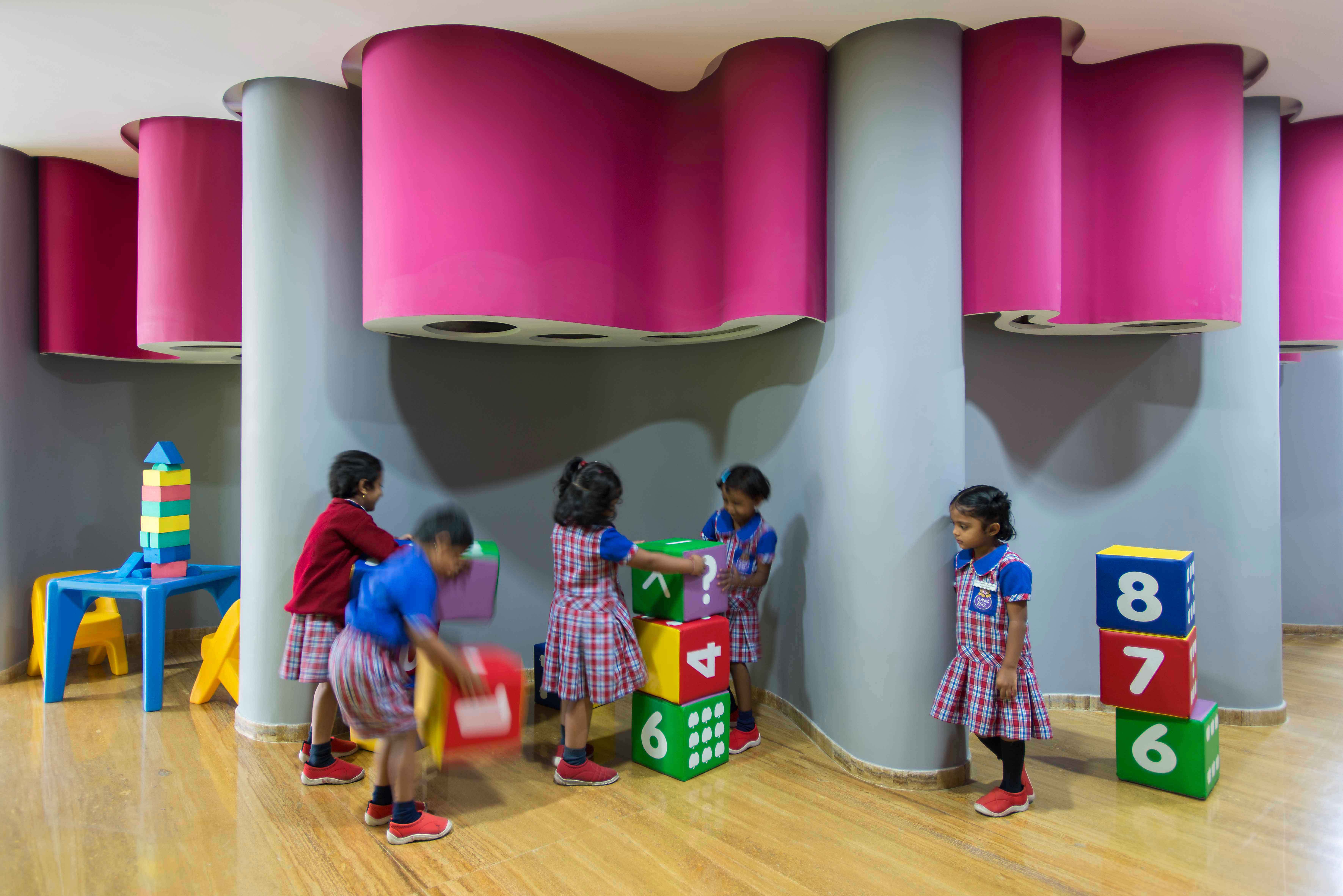
The brief of Planet Kids called for the design a primary school on a tight site in an urban residential neighbourhood. The program comprising of classrooms, library, multipurpose space, activity rooms and various play areas demanded the building to be comprised of five floors including the basement.
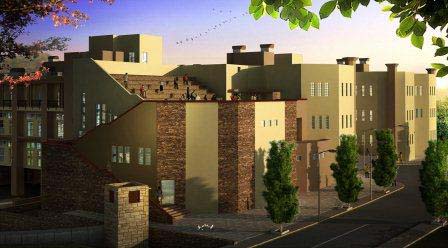
The 100-acre NIIT University campus is nestled in the Aravali range in Rajasthan, considered the oldest fold mountain range in the world. A Master Plan ought to take cognizance of the needs of the site as well as the requirements of the University. The NIIT University Master plan, path breaking in its vision and ambitious in implementation, prepares for just that.

The Centre of Excellence (COE) forms a semi-government building established in Vatva GIDC, represents the dream project, depicting the true designing propensity of the firm. The building is designed to functionalize, serving the purpose of both institutional & Industrial requirements like, conferences, trainings, cultural programmes, etc.
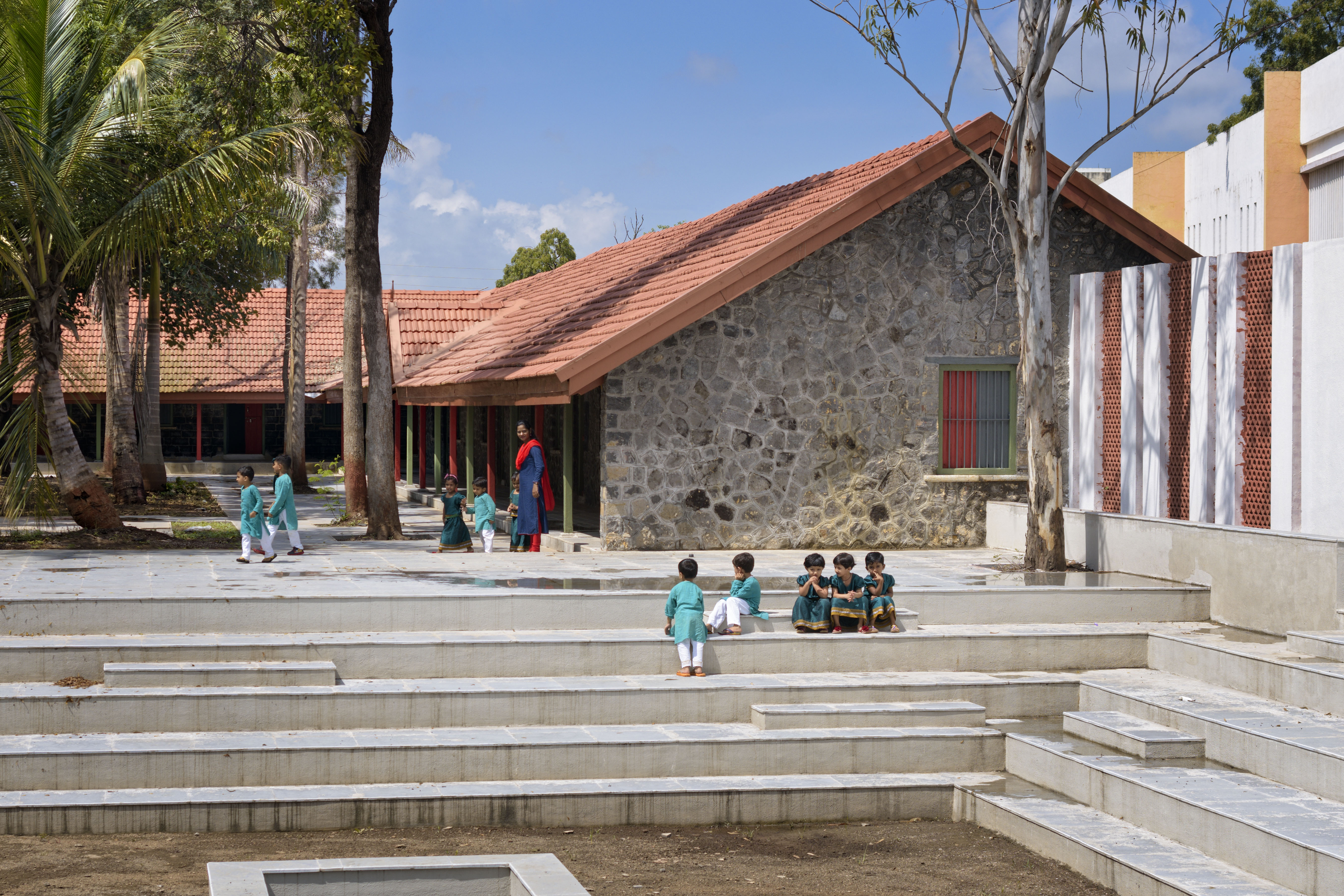
The rectangular plot was a constraint in itself as a small width remained after leaving the necessary margins. So the plan was spread with courtyards between the pavilions along a north south passage. The total cost predicted at design stage was 65 lakhs, the project was completed in 70 lakhs.
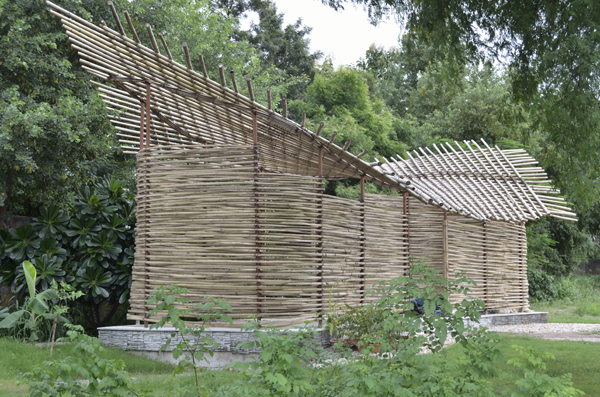
The objective of Kamath Design Studio was to develop a family of pavilions which can be constructed as and when the programmatic needs of the institution require more structures. Each instance of the pavilion will reflect the variations in the site conditions and usage.
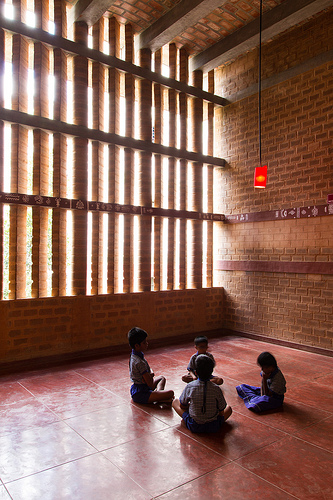
We designed project to be darker than what would lighting be for a space for visually able. Openings in certain parts of the building were so designed that through the movement of air would one feel the direction. This was a pro-bono work for our office.
Stay inspired. Curious.
© ArchiSHOTS - ArchitectureLive! 2025