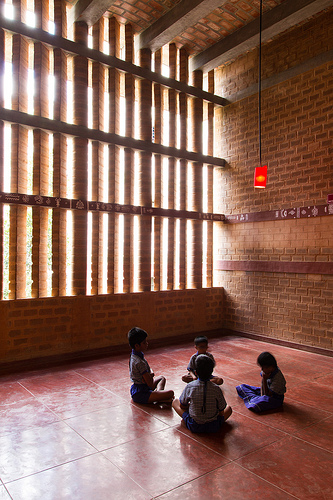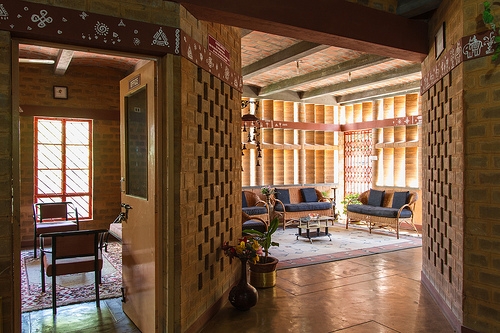School for Blind was an exciting project . We designed project to be darker than what would lighting be for a space for visually able. Openings in certain parts of the building were so designed that through the movement of air would one feel the direction. This was a pro-bono work for our office .We had to also interact with the local residents to allow for the construction to happen . We sourced windows free of cost by requesting the owner of a home we were designing to donate the old windows of her demolished former residence. This way it was not a simple architectural project. Brick Jalis were used in other areas. In 2011 few more play and learn additions were done by Biome in association with KILIKILI (www.kilikili.org) to further make the spaces intense. The play and learn designs were designed and executed by our artist colleague Sanjay Singh along with interns of Biome.

Beyond Design: Challenges and Opportunities in the Indian Architectural Profession
Vinod Gupta, of Opus Indigo Studio reflects on the evolution and challenges of the Indian architectural profession, emphasizing the need for architects to reclaim responsibilities beyond design to revitalize the industry’s trajectory.













4 Responses
Hello, I am sakshi n surana, from mount carmel college vangalore, i am an interior design student, i came across this project of yours and loved this project that you have designed, I am currently working on my term end project (thesis) for my final semester and i have selected to design a blind play school, i would love to know more about this project if possible and visit the space to learn more, please revert if possible.
Hello, I am Savan M Makwana, from Marwadi University Rajkot, i am an B.Arch student, i came across this project of yours and loved this project that you have designed, I am currently working on my term end project (thesis) for my final semester and i have selected to design a blind school, i would love to know more about this project if possible and visit the space on 14th feb 2023 to learn more, please revert if possible.
Hello, This is Meghana D Bohra, from BMS School of Architecture, I am an B.Arch student. I am currently working on my thesis and my topic is school for blind. I would like to know more about this project , can u please share more details regarding this project. Please revert back if possible. I would like to visit this school and know more about it.
Hello, my name is Abyudha Paidipalli, and I attend the Ashoka School of Planning and Architecture in Hyderabad. I am now working on my thesis, which is about schools for individuals with disabilities, and I am working on case studies. I’d like to learn more about this project and visit the location to better understand the concept. Please respond if possible.