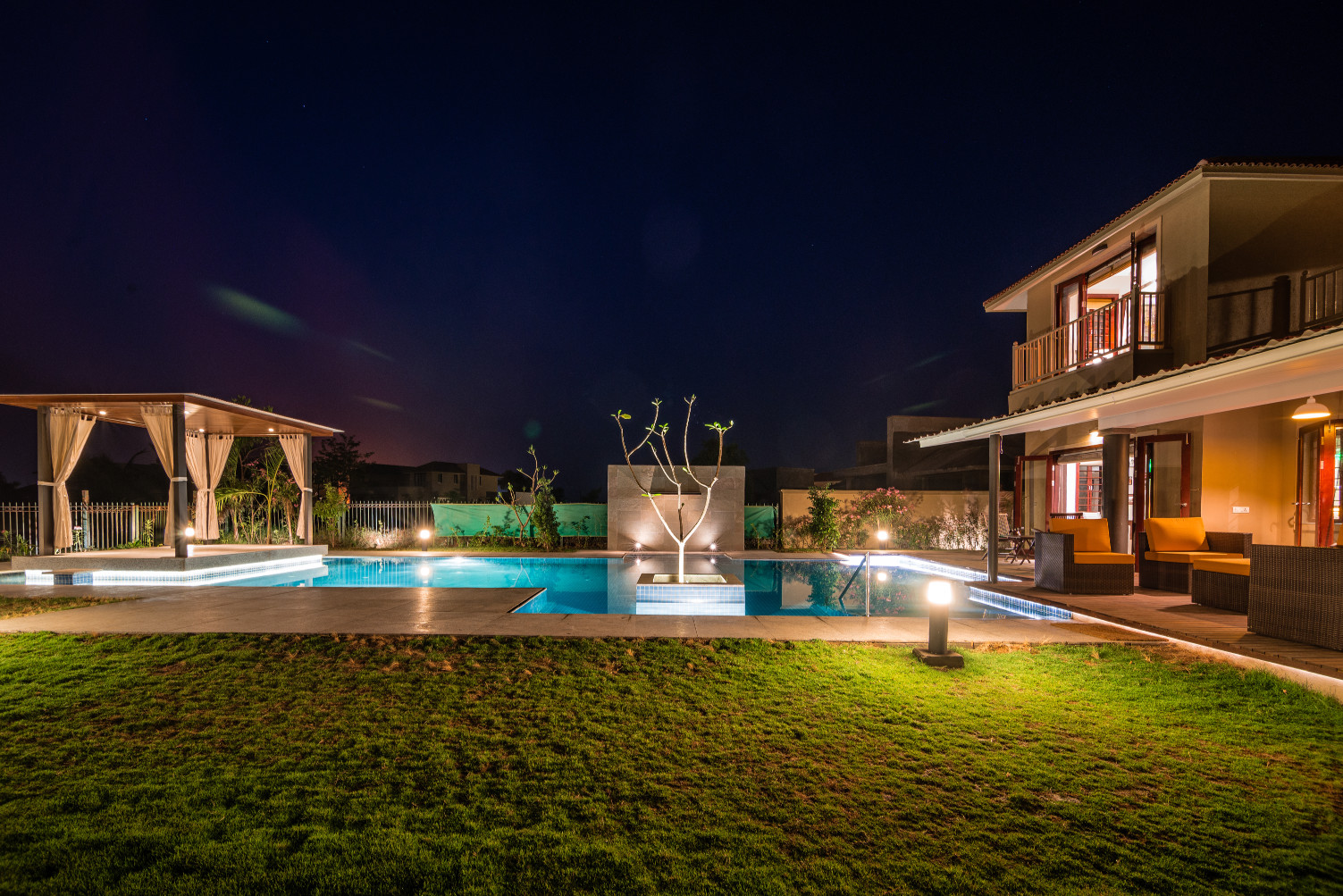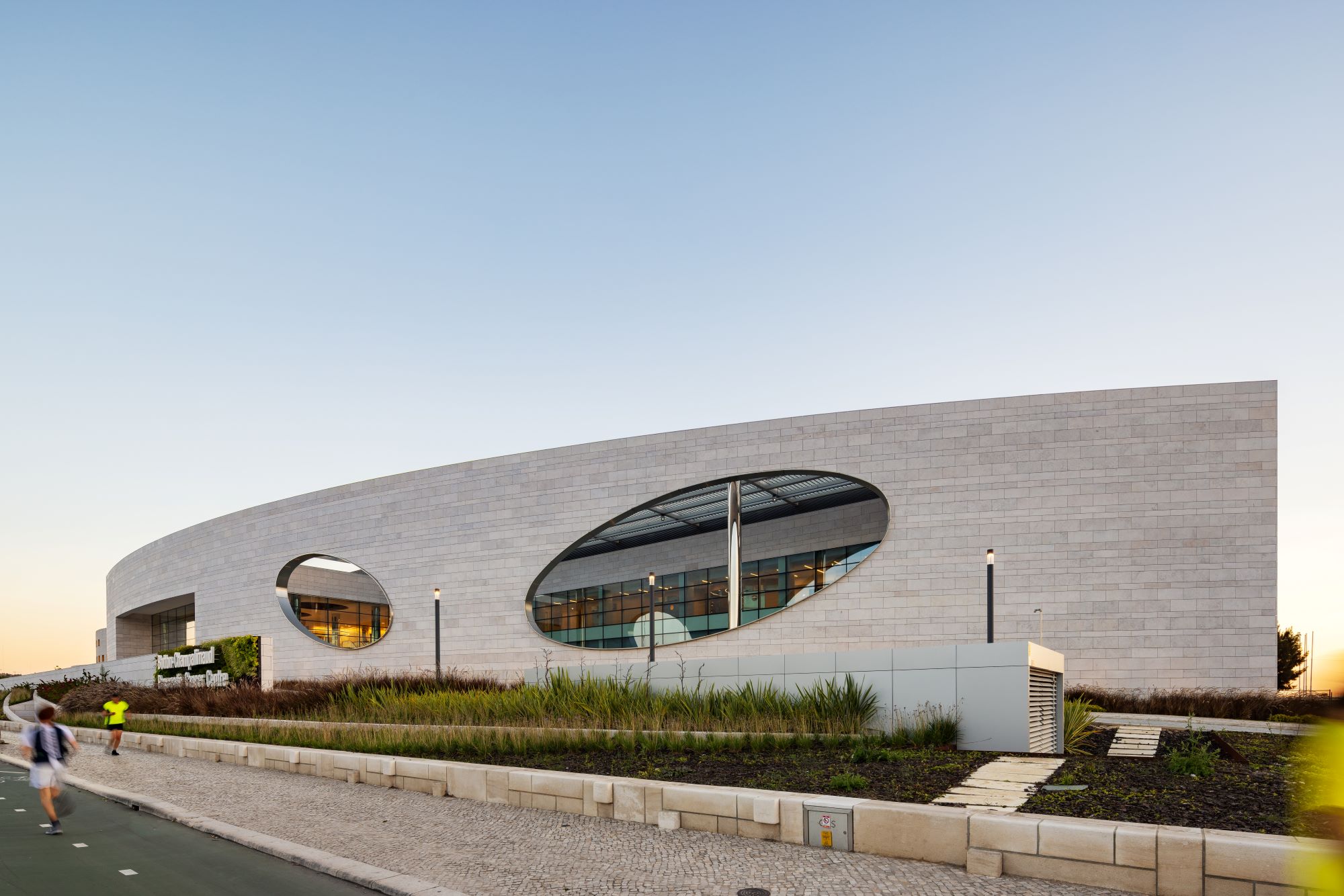
Megha Patel-Vadodaria and Keyur Vadodaria of PVDRS design a swimming pool and interiors of a farm house that blends seamlessly with the surroundings
The project is situated amidst a 18-hole ‘Nicklaus Design’ golf course, one of the greenest and longest cart course in India. With its characteristic rolling contours, sand and beach bunkers, water bodies and ‘island greens’, the site and its surroundings present a unique backdrop to this project. The challenge was to design a swimming pool such that it draws in the tranquil and idyllic space of its surrounding and becomes in itself an object of admiration.
Spatial elements have been used to create axial relationships between inside-outside and the landscape beyond. The pool, the swim-up bar and a minimalist ‘floating’ gazebo defines the primary axis between the dining and the 9th hole. A secondary axis, diametrically perpendicular to the primary axis, is defined by the Baja Shelf on one end and the ‘floating’ Champa tree planter on the other end.
The dining room windows are replaced with doors to strengthens the spatial connectivity to the outside.The living room is designed to offer the flexibility of creating multiple seating layouts based on what ‘event’ it housed whilst catering to the needs of three generations, their extended family and friends. The lightness and the flow of spaces is further enhanced through the use of materials, mostly natural. River wash granite around the pool and Brazilian IPE wood with oil finish is used in the verandah. In the interiors, hand polished teak wood and natural veneers are complimented with granite stone stops and back-lit onyx stone. The neutral tone of walls and ceilings provide an appropriate canvas for the client’s collection of artwork. The wall tattoo is designed in collaboration with the client to give a personal character to the upper floor family lounge.
One of the most striking part of this project is the perimeter overflow channel that was designed such that the water appears to float at deck level. This technically challenging detail, know as the Lautner Knife Edge creates an experience that is unmatched in pool design.
Facts:
- Area :4000 SQ.M














